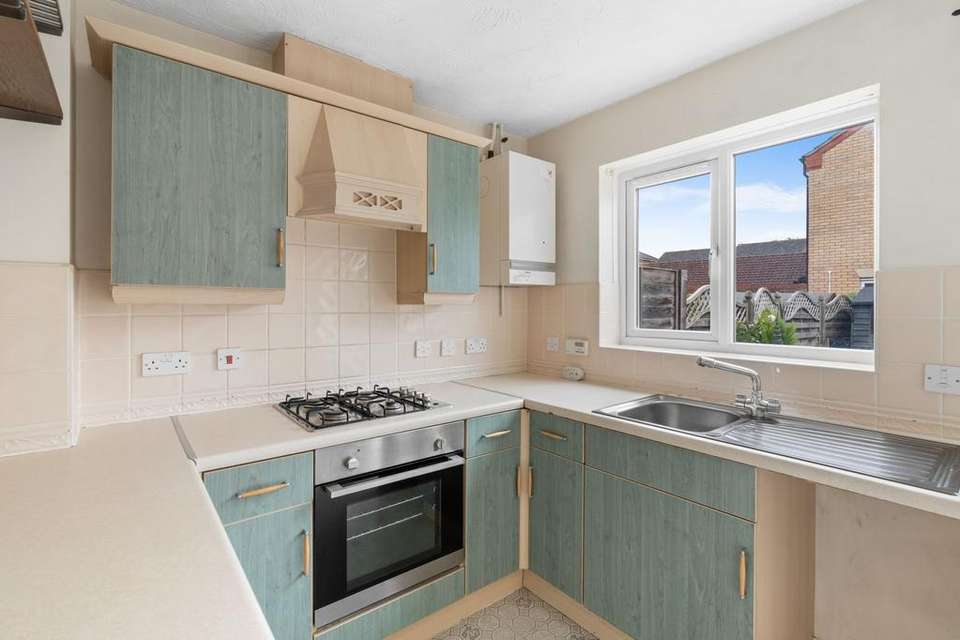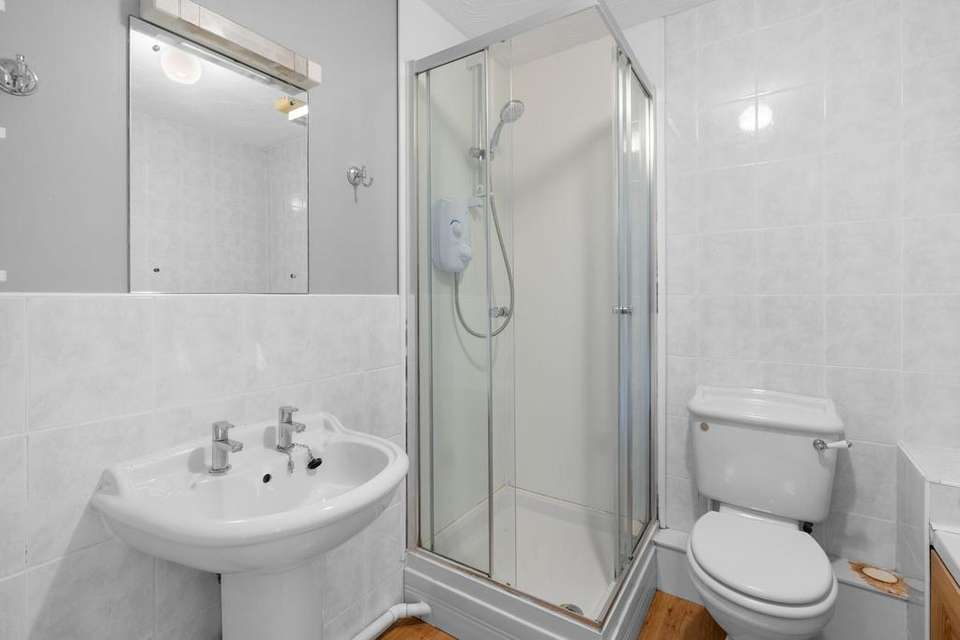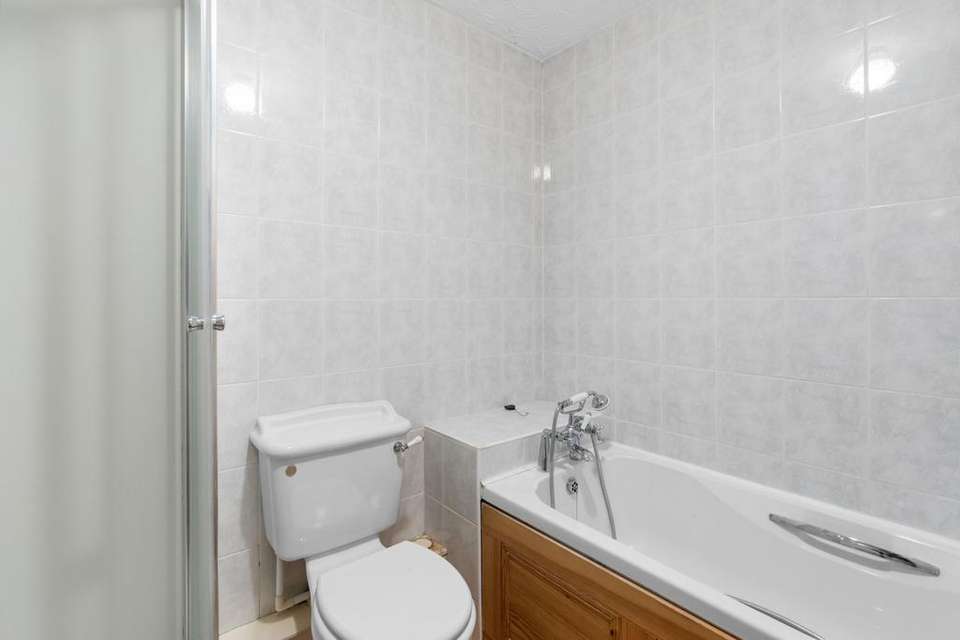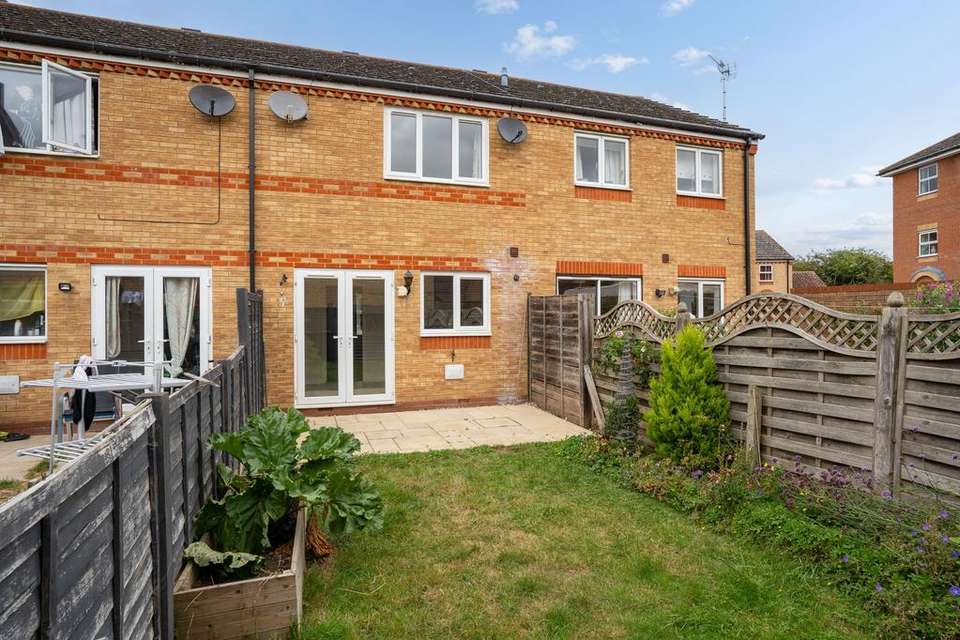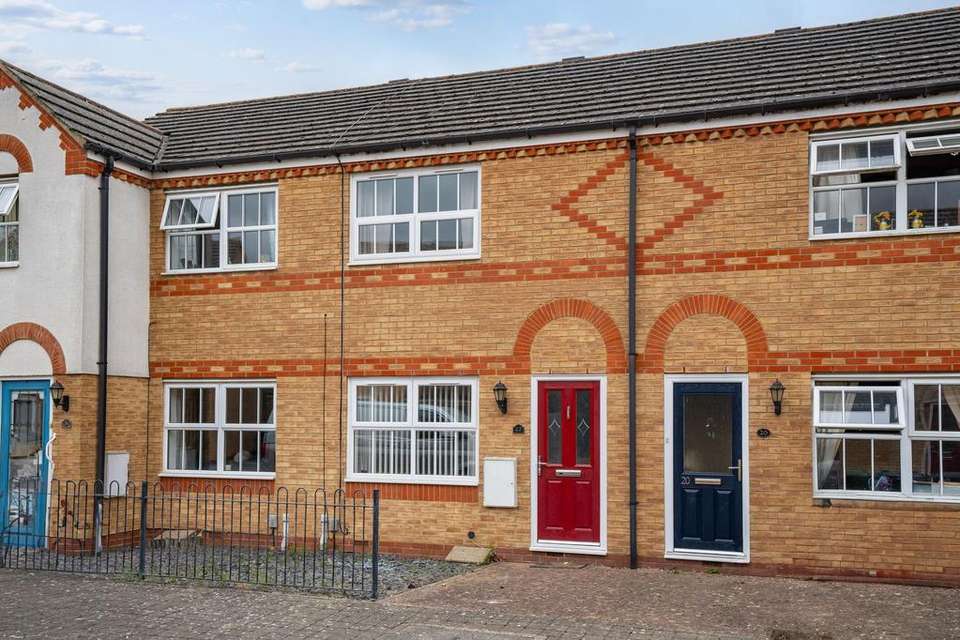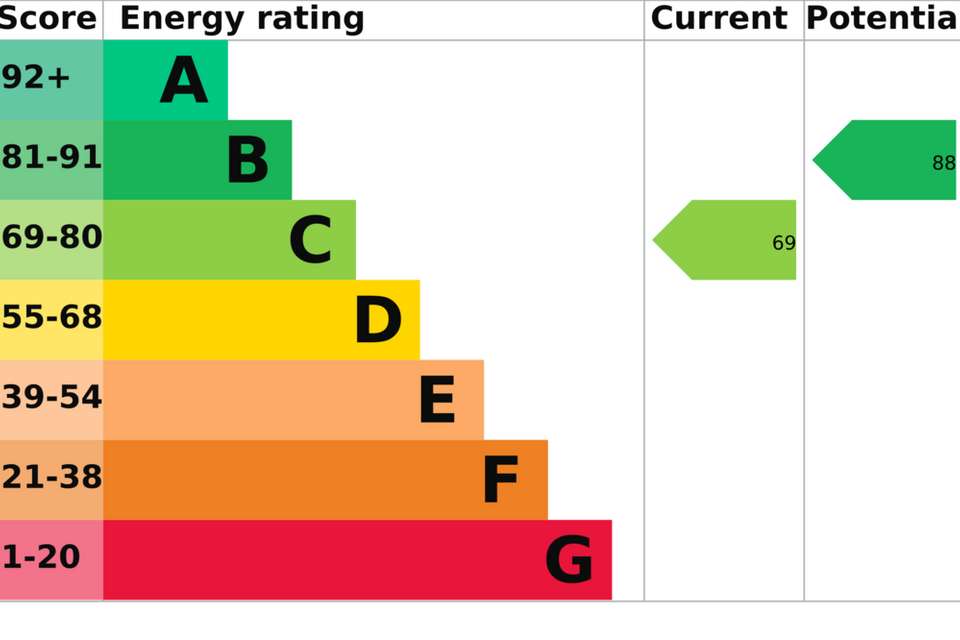2 bedroom terraced house for sale
terraced house
bedrooms
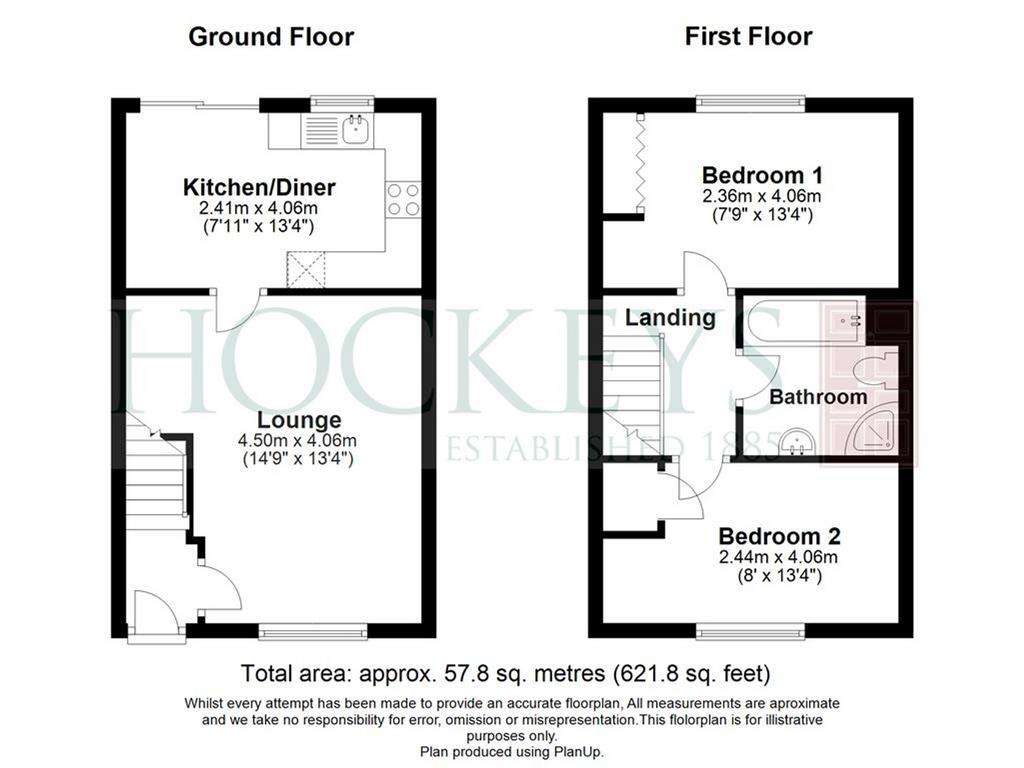
Property photos


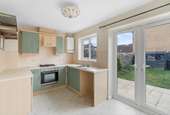

+10
Property description
The entrance hall leads to a good-sized sitting room, with space for a dining table or work-station. The kitchen is located at the rear of the property and offers views and access to the landscaped garden. The well-planned kitchen comprises a comprehensive range of wall and base units with space for appliances and an area for a breakfast table. There are two double bedrooms on the first floor, both with built-in wardrobes and a modern four-piece bathroom suite.The front garden is laid to gravel for low maintenance. The rear garden is laid mainly to lawn, with a well-stocked border and timber shed, a paved patio area which provides the ideal area for outdoor dining.Accessed via the garden, is a parking area to the rear, with one allocated space plus visitors.LOCATIONCottenham is one of the largest villages in Cambridgeshire with many facilities available and a wide range of properties, from period townhouses on the high street to more modern developments on the outskirts of the village. Transport links are excellent as the village is approximately 3 miles (4.83 kilometres) from the A10 and A14. In addition, the village has a regular bus service to both Cambridge and Ely.Cottenham Primary School is located on Lambs Lane and Cottenham Village College provides both secondary schooling and a sixth form, as well as adult learning classes and numerous after-school events.Facilities include a gym, sports hall, tennis courts and sports field which are commonly used by the local community. Cottenham has a broad range of amenities including two doctors’ surgeries, a dental surgery, a library, two mini supermarkets, a newsagent with a post office, pharmacy, butchers, bakers, community coffee shop, fish & chip shop, a hairdressers, barbers and beauty salon, two pubs, an Indian restaurant and a village hall.
EPC Rating: C Garden The front garden is laid to gravel for low maintenance. The rear garden is laid mainly to lawn, with a well-stocked border and timber shed, a paved patio area which provides the ideal area for outdoor dining.
EPC Rating: C Garden The front garden is laid to gravel for low maintenance. The rear garden is laid mainly to lawn, with a well-stocked border and timber shed, a paved patio area which provides the ideal area for outdoor dining.
Interested in this property?
Council tax
First listed
3 weeks agoMarketed by
Hockeys - Willingham 23 Church Street Willingham CB24 5HSPlacebuzz mortgage repayment calculator
Monthly repayment
The Est. Mortgage is for a 25 years repayment mortgage based on a 10% deposit and a 5.5% annual interest. It is only intended as a guide. Make sure you obtain accurate figures from your lender before committing to any mortgage. Your home may be repossessed if you do not keep up repayments on a mortgage.
- Streetview
DISCLAIMER: Property descriptions and related information displayed on this page are marketing materials provided by Hockeys - Willingham. Placebuzz does not warrant or accept any responsibility for the accuracy or completeness of the property descriptions or related information provided here and they do not constitute property particulars. Please contact Hockeys - Willingham for full details and further information.





