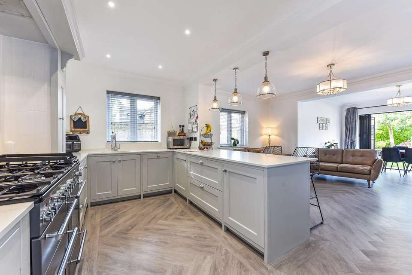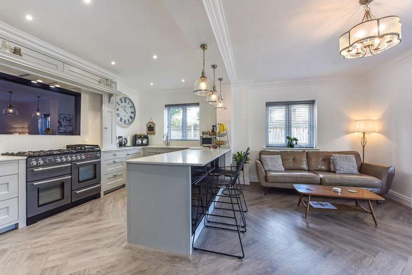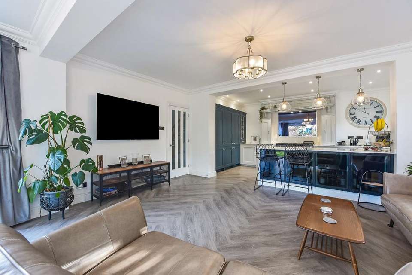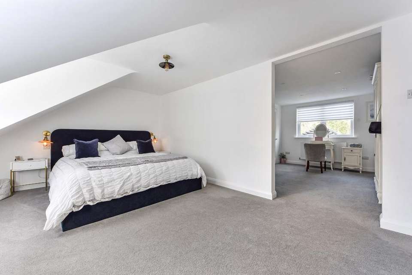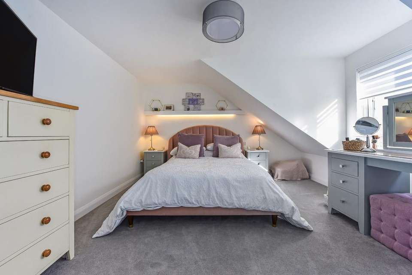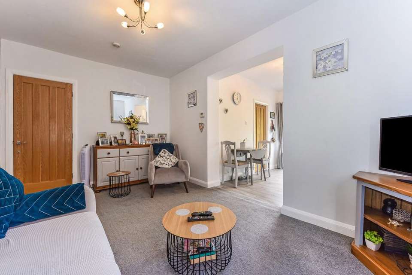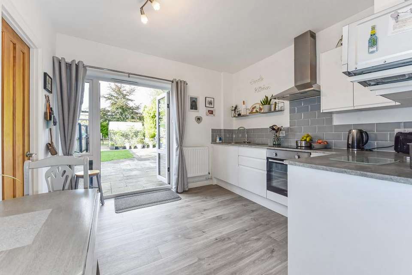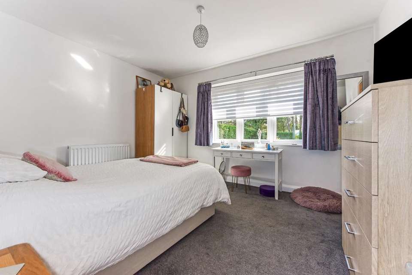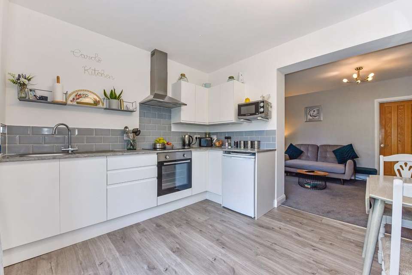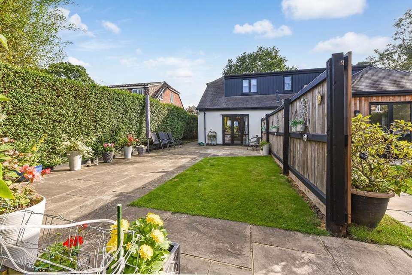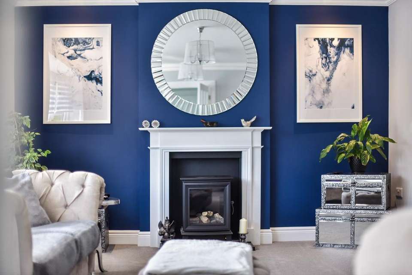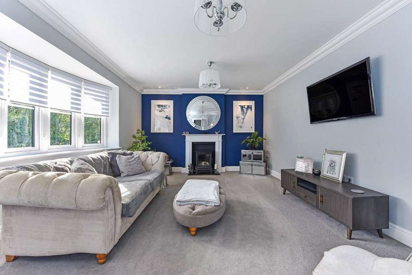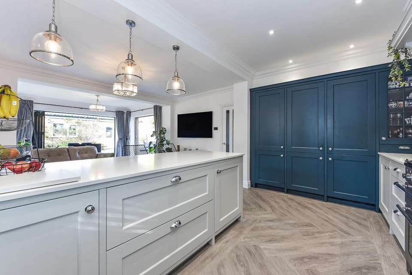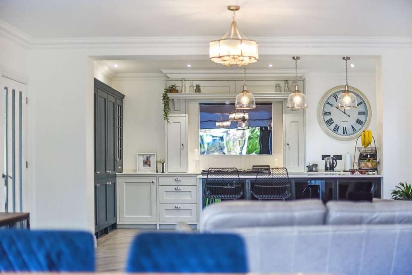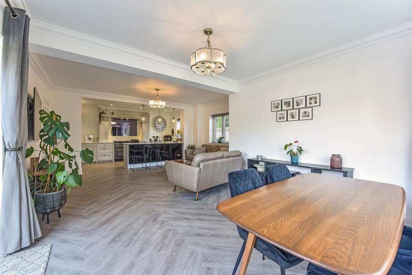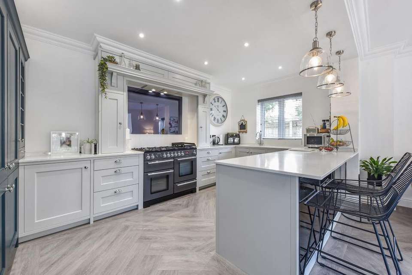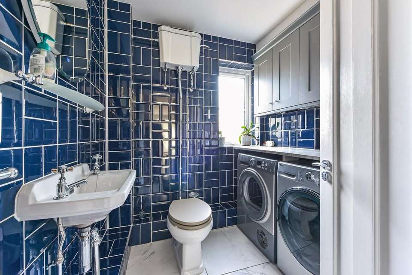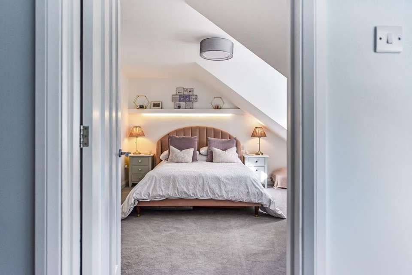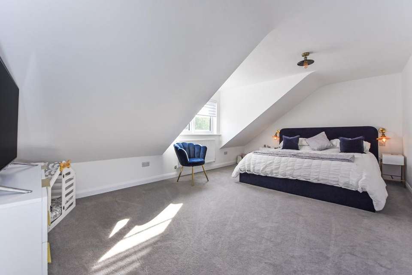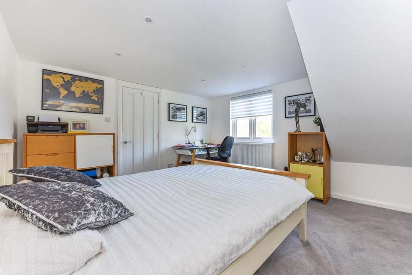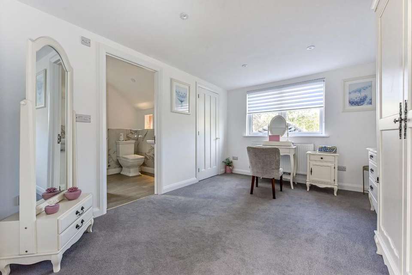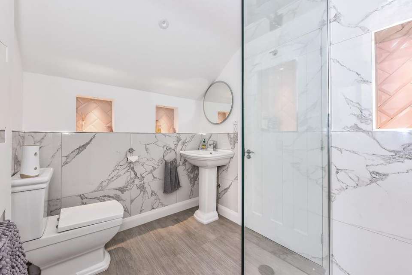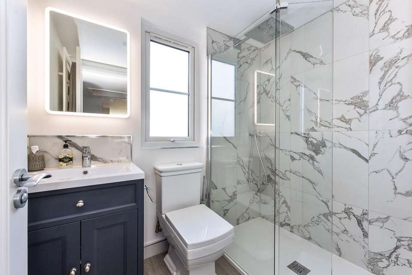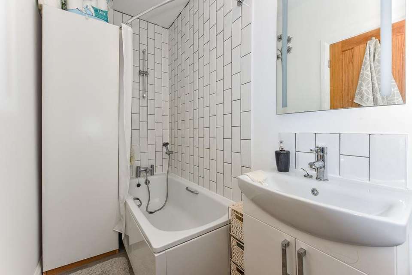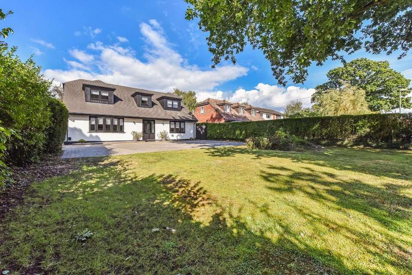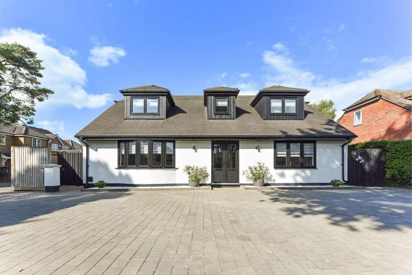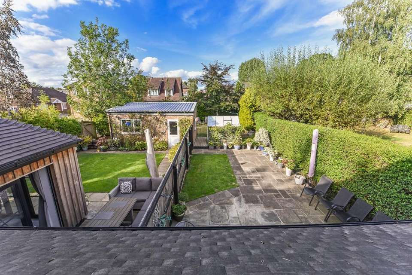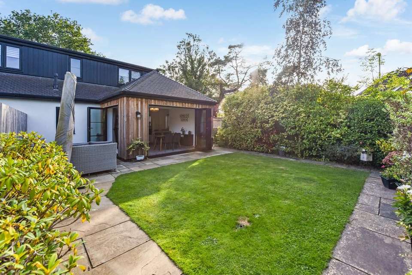4 bedroom detached house for sale
detached house
bedrooms
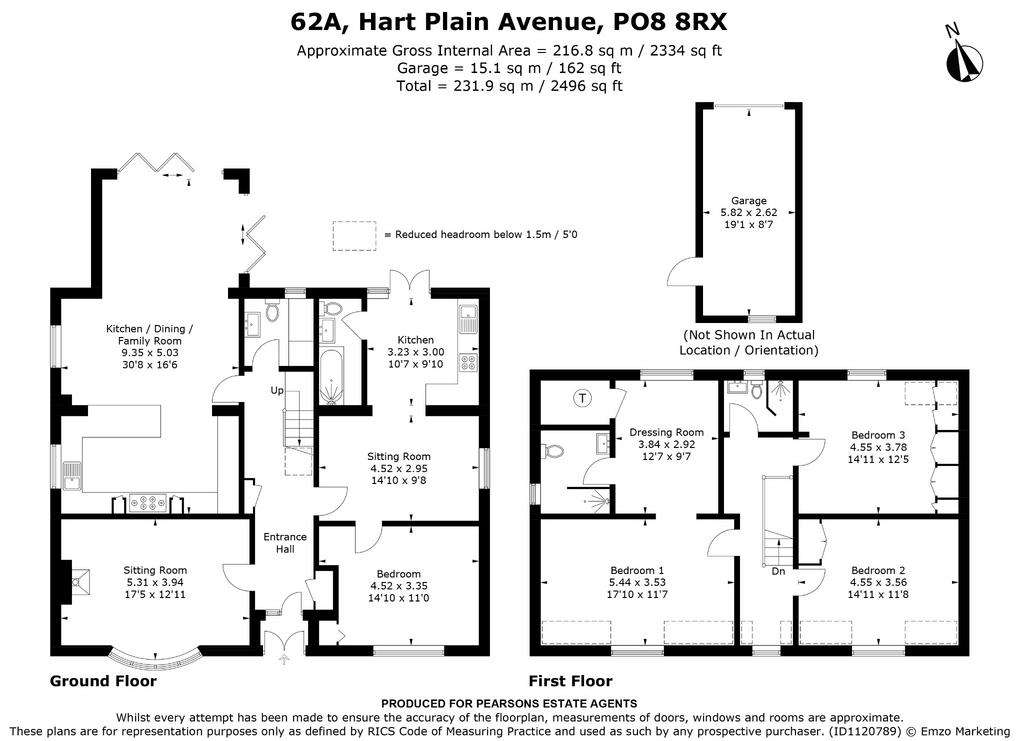
Property photos

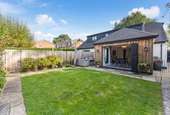
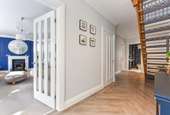
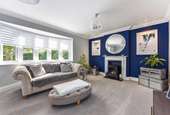
+28
Property description
This extended and fully re-furbished family home has been meticulously improved to the highest of standards by the current vendors. The flexible accommodation comprises on the ground floor, porch, hall, lounge, an extended kitchen/living/dining room with a bespoke fitted kitchen and bi-folding doors to the side and rear aspects, downstairs wc/utility room, a ground floor annex (accessed from the hall) with double bedroom, lounge, kitchen and bathroom. On the first floor there are three double bedrooms with the master having dressing room (previously a double bedroom) and en-suite, and a shower room. There is ample driveway parking with a well proportioned lawn, the good sized rear garden is divided to provide gardens for both the main property and annex. There is also a single garage to the rear with a dropped kerb.
Porch
Via double glazed double doors, double glazed door with double glazed side panel leading to the hall.
Hall
Kardean flooring, under floor heating, built in cloaks cupboard, built in storage cupboard, doors to the lounge, open-plan kitchen/living/dining room, downstairs WC/utility room and the annex lounge, stairs to the first floor.
Lounge
Front aspect double glazed bay window, fireplace with gas fire, under floor heating.
Open Plan Kitchen/Living/Dining Room
Kitchen area comprising of bespoke re-fitted wall and base units with quartz worksurfaces over, space for dual range gas cooker with extractor hood over, full height integral fridge and freezer, integral dishwasher, inset sink and drainer, breakfast bar with glass fronted drinks cabinets under, side aspect double glazed window, Karden flooring, underfloor heating. Living/Dining area with Karden flooring, underfloor heating, side aspect double glazed window, bi folding doors to side and rear aspects leading to the rear garden.
Downstairs WC/Utility Room
Re-fitted suite comprising high flush wc, wall mounted wash basin, wall and base units with spaces for washing machine and tumble dryer, tiled flooring with underfloor heating, rear aspect double glazed window.
Annex (accessed from the hall or externally from the side/rear)
Lounge
Side aspect double glazed window, radiator, door to the bedroom and open aspect leading to the kitchen.
Bedroom
Front aspect double glazed window, radiator, built in storage cupboard.
Kitchen
Re-fitted with a range of wall and base units with worksurfaces over, integral electric oven and hob with extractor hood over, stainless steel sink and drainer, laminate flooring, radiator, rear aspect double glazed double doors leading to the rear garden, door to the bathroom.
Bathroom
Re-fitted suite comprising panel enclosed bath with shower attachment, vanity unit, low level wc, part tiled walls, heated towel rail, laminate flooring, extractor fan.
First Floor Landing
Doors to bedrooms and shower room, front aspect double glazed window.
Bedroom 1
Front aspect double glazed window, radiator, open aspect leading to the dressing room
Dressing Room (Previously a double bedroom)
Rear aspect double glazed window, radiator, built in cupboard housing a large pressurised horizontal water cylinder, door to the en- suite.
En-Suite
Bespoke re-fitted suite comprising large shower enclosure with glass screen with rain shower and additional telephone shower attachment, heated towel rail, low level wc, wash basin in pedestal, rear aspect double glazed window, concealed lighting, extractor fan, Karndean flooring.
Bedroom 2
Front aspect double glazed window, radiator.
Bedroom 3
Rear aspect double glazed window, radiator, built in wall-to-wall wardrobes with hanging rails.
Shower Room
Bespoke re-fitted suite comprising large shower enclosure with glass screen with rain shower and additional telephone shower attachment, heated towel rail, low level wc, vanity unit, rear aspect double glazed window, concealed lighting, extractor fan, Karndean flooring.
Front Garden
Laid to lawn with hedge, borders and tree, side pedestrian access to both sides.
Off Street Parking
Block brick driveway parking for approximately five cars to the front of the property.
Rear Garden
Currently divided to give separate gardens for both the main property and annex, the annex garden has a patio and lawn with hedge, greenhouse and vegetable plot gates leading to the main property's gardens to side and rear. The main property's garden has two principal areas, the first with patio and lawn with mature borders, with side door to the detached garage, further lawned garden to the rear of the garage with hedges and fence.
Garage
Detached garage approached from a separate dropped kerb, remote controlled roller door, light and power.
Council Tax
Havant Borough Council
£2579.33 pa (2024/2025).
EPC - TBC
Porch
Via double glazed double doors, double glazed door with double glazed side panel leading to the hall.
Hall
Kardean flooring, under floor heating, built in cloaks cupboard, built in storage cupboard, doors to the lounge, open-plan kitchen/living/dining room, downstairs WC/utility room and the annex lounge, stairs to the first floor.
Lounge
Front aspect double glazed bay window, fireplace with gas fire, under floor heating.
Open Plan Kitchen/Living/Dining Room
Kitchen area comprising of bespoke re-fitted wall and base units with quartz worksurfaces over, space for dual range gas cooker with extractor hood over, full height integral fridge and freezer, integral dishwasher, inset sink and drainer, breakfast bar with glass fronted drinks cabinets under, side aspect double glazed window, Karden flooring, underfloor heating. Living/Dining area with Karden flooring, underfloor heating, side aspect double glazed window, bi folding doors to side and rear aspects leading to the rear garden.
Downstairs WC/Utility Room
Re-fitted suite comprising high flush wc, wall mounted wash basin, wall and base units with spaces for washing machine and tumble dryer, tiled flooring with underfloor heating, rear aspect double glazed window.
Annex (accessed from the hall or externally from the side/rear)
Lounge
Side aspect double glazed window, radiator, door to the bedroom and open aspect leading to the kitchen.
Bedroom
Front aspect double glazed window, radiator, built in storage cupboard.
Kitchen
Re-fitted with a range of wall and base units with worksurfaces over, integral electric oven and hob with extractor hood over, stainless steel sink and drainer, laminate flooring, radiator, rear aspect double glazed double doors leading to the rear garden, door to the bathroom.
Bathroom
Re-fitted suite comprising panel enclosed bath with shower attachment, vanity unit, low level wc, part tiled walls, heated towel rail, laminate flooring, extractor fan.
First Floor Landing
Doors to bedrooms and shower room, front aspect double glazed window.
Bedroom 1
Front aspect double glazed window, radiator, open aspect leading to the dressing room
Dressing Room (Previously a double bedroom)
Rear aspect double glazed window, radiator, built in cupboard housing a large pressurised horizontal water cylinder, door to the en- suite.
En-Suite
Bespoke re-fitted suite comprising large shower enclosure with glass screen with rain shower and additional telephone shower attachment, heated towel rail, low level wc, wash basin in pedestal, rear aspect double glazed window, concealed lighting, extractor fan, Karndean flooring.
Bedroom 2
Front aspect double glazed window, radiator.
Bedroom 3
Rear aspect double glazed window, radiator, built in wall-to-wall wardrobes with hanging rails.
Shower Room
Bespoke re-fitted suite comprising large shower enclosure with glass screen with rain shower and additional telephone shower attachment, heated towel rail, low level wc, vanity unit, rear aspect double glazed window, concealed lighting, extractor fan, Karndean flooring.
Front Garden
Laid to lawn with hedge, borders and tree, side pedestrian access to both sides.
Off Street Parking
Block brick driveway parking for approximately five cars to the front of the property.
Rear Garden
Currently divided to give separate gardens for both the main property and annex, the annex garden has a patio and lawn with hedge, greenhouse and vegetable plot gates leading to the main property's gardens to side and rear. The main property's garden has two principal areas, the first with patio and lawn with mature borders, with side door to the detached garage, further lawned garden to the rear of the garage with hedges and fence.
Garage
Detached garage approached from a separate dropped kerb, remote controlled roller door, light and power.
Council Tax
Havant Borough Council
£2579.33 pa (2024/2025).
EPC - TBC
Interested in this property?
Council tax
First listed
2 weeks agoMarketed by
Pearsons - Waterlooville 77 London Road Waterlooville PO7 7ELPlacebuzz mortgage repayment calculator
Monthly repayment
The Est. Mortgage is for a 25 years repayment mortgage based on a 10% deposit and a 5.5% annual interest. It is only intended as a guide. Make sure you obtain accurate figures from your lender before committing to any mortgage. Your home may be repossessed if you do not keep up repayments on a mortgage.
- Streetview
DISCLAIMER: Property descriptions and related information displayed on this page are marketing materials provided by Pearsons - Waterlooville. Placebuzz does not warrant or accept any responsibility for the accuracy or completeness of the property descriptions or related information provided here and they do not constitute property particulars. Please contact Pearsons - Waterlooville for full details and further information.





