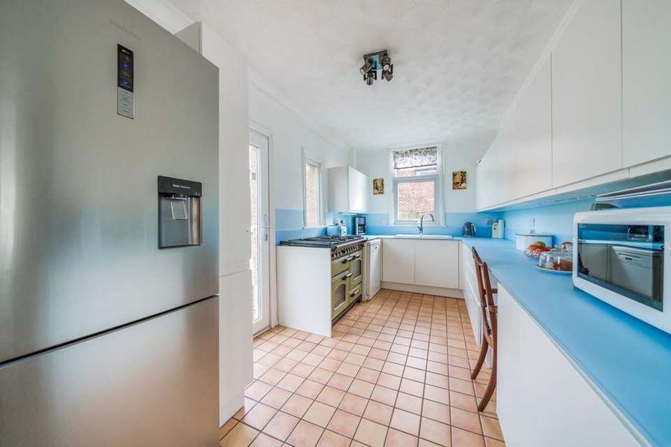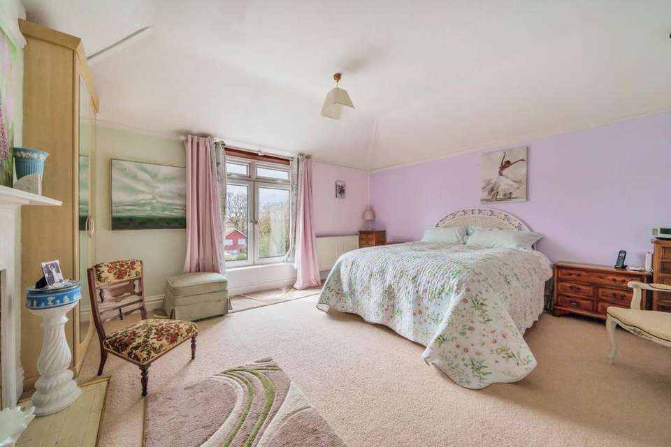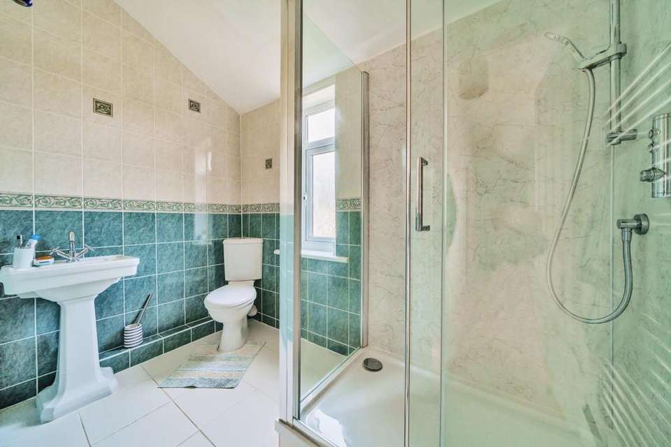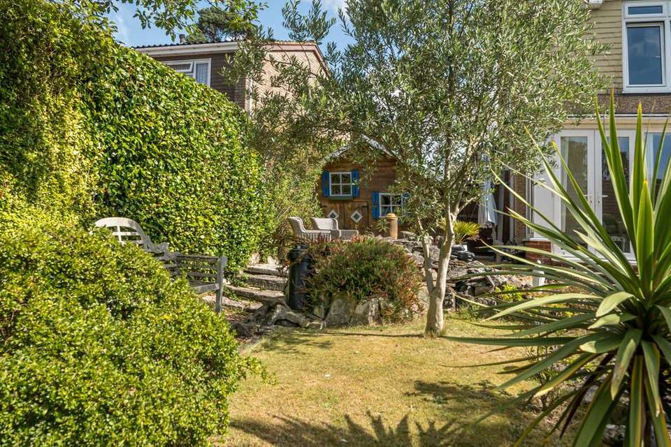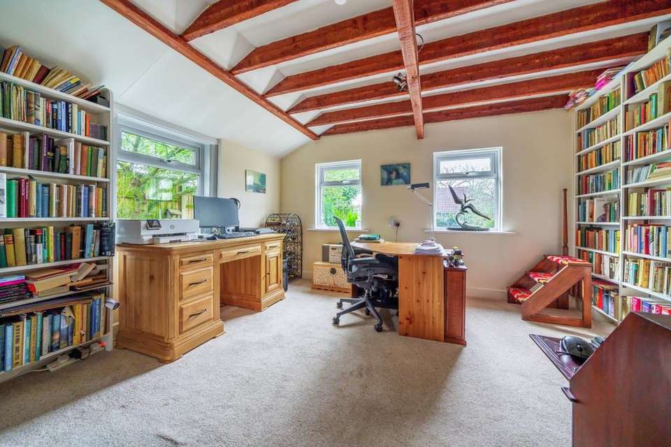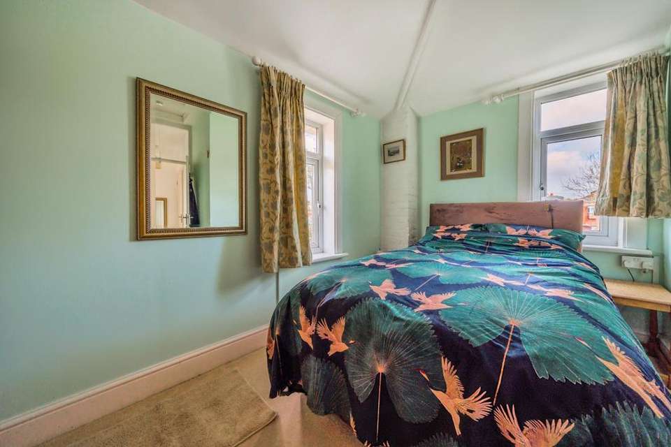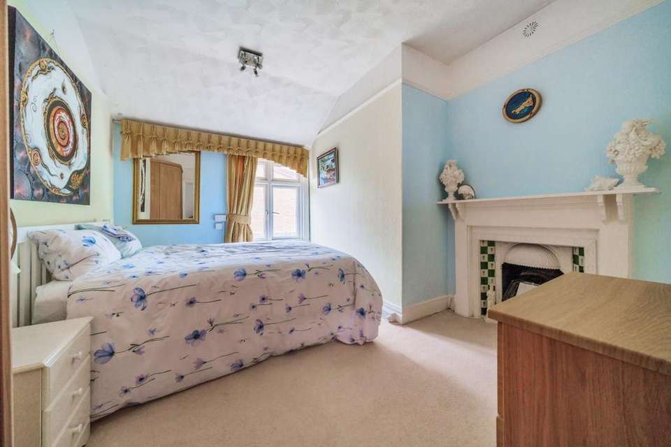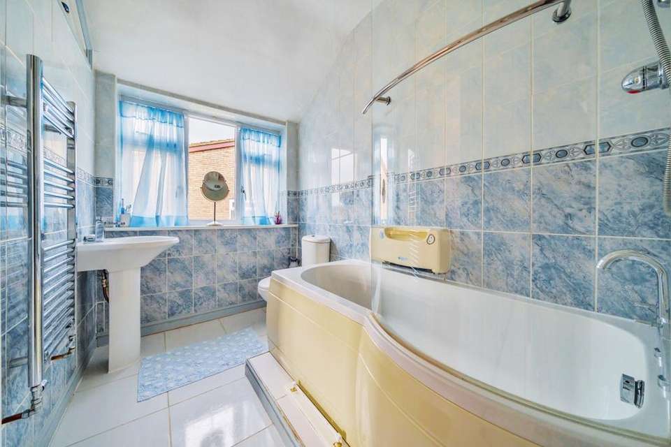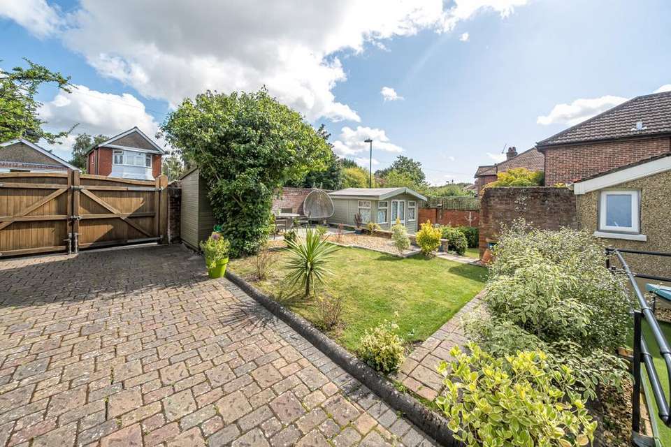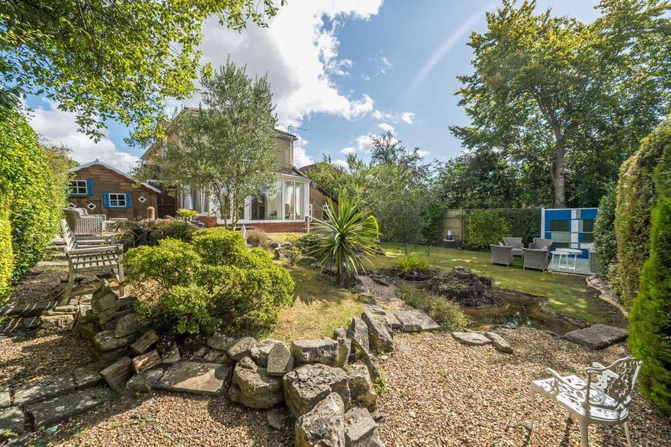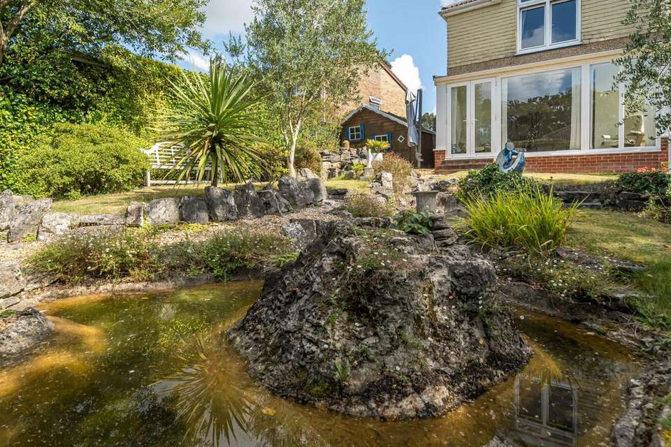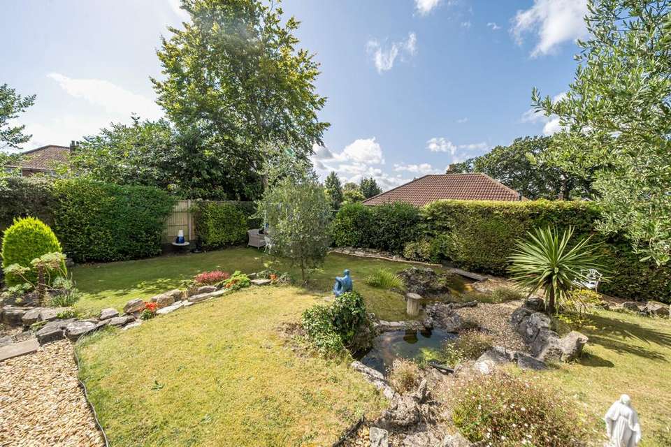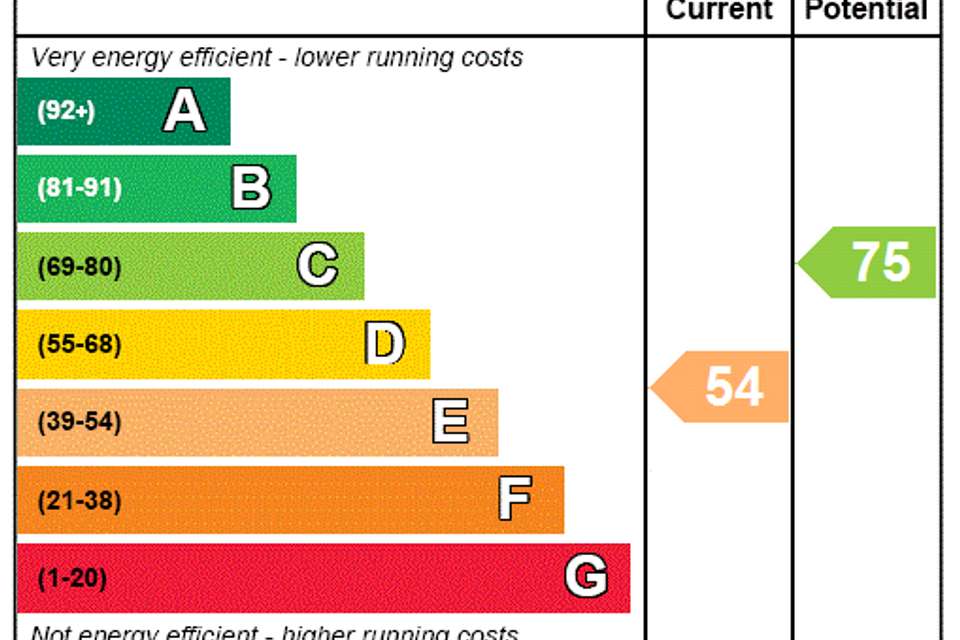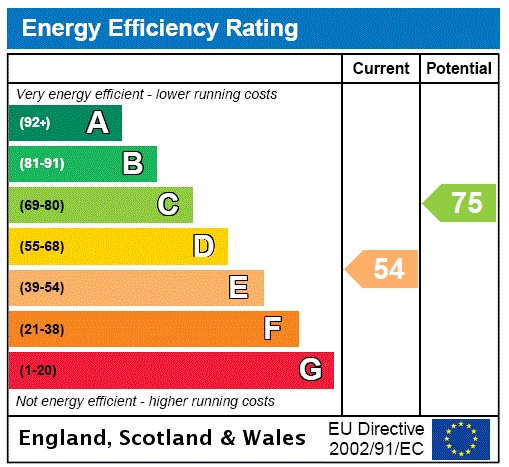3 bedroom detached house for sale
detached house
bedrooms
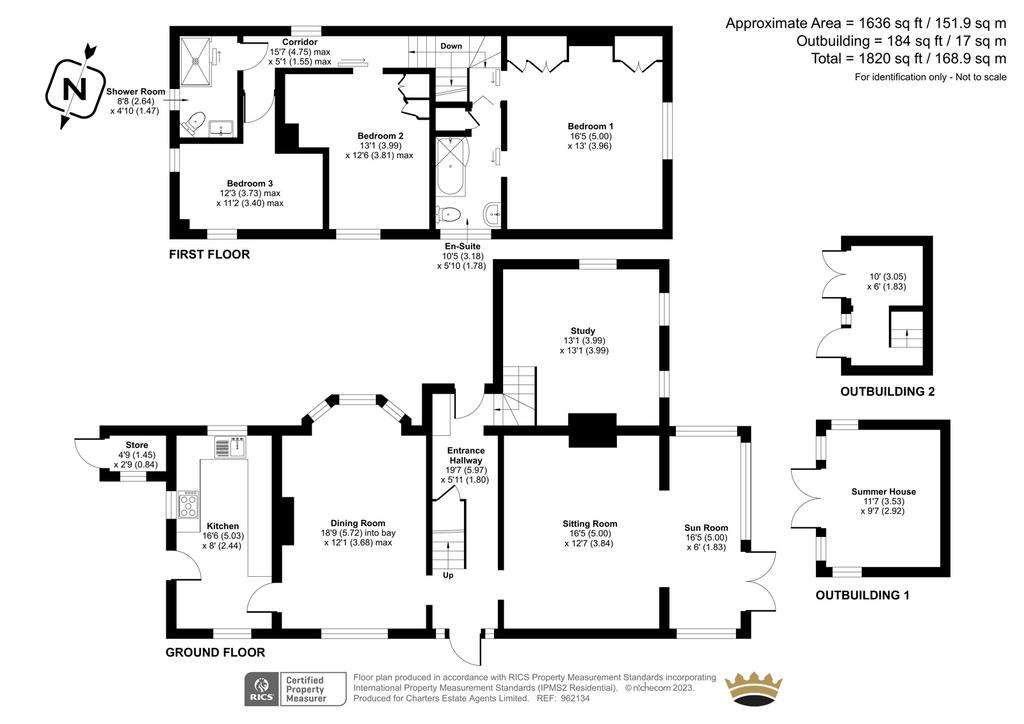
Property photos

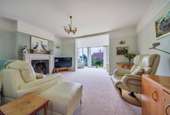
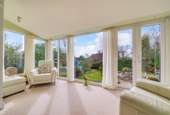
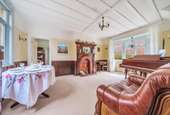
+13
Property description
Charters are delighted to offer for sale for the first time in over forty years, this delightful and secluded detached house dating back to the late 1880's offering a great deal of privacy and space throughout. This wonderful home needs to be seen to be fully appreciated. Hidden away behind seven-foot gates, and away from the road, the driveway provides parking for multiple vehicles. The house sits upon a generously sized plot of 0.15 of an acre. There is a well-established and pretty wrap-around garden with many seating areas, ornate ponds and water features. There is a double glazed and insulated summer house and a children’s chalet with upstairs accommodation. There are large areas laid to lawn and shingle, and two further sheds. The property offers you quick and easy access to the M3 to take you to London, and the M27 to take you to the New Forest National Park and Bournemouth, whilst there are two golf courses nearby. Within the Crescent itself there is a day nursery and a primary school. The accommodation to the ground floor comprises an entrance hallway with a large recess, a reading corner, built-in bookshelves and a door to the side garden. There is a study off of the main hallway with a beautiful beamed ceiling, built in book case, dual aspect windows and an attractive fireplace with a gas flame fire, which could be used as a fourth bedroom or children’s playroom. The living room has a beautiful Carrara marble gas flame fireplace with alcoves either side of it. There is also a lovely garden room extension with solid ceiling and tiled roof, overlooking the rear garden and ponds and has a south-facing aspect. The dining room has half height wood panelling, a beamed ceiling, and open fireplace and dual aspect windows. The modern and stylish John Lewis kitchen benefits from having windows on three sides, and has under and over cupboard lighting and a door leading to the front garden. There is a handy boiler and utility room which is attached to the kitchen and accessed from the garden and has plumbing for the washing machine and houses the Worcester boiler with built-in shelving. Above the study, there is attic space with sloping eaves which can be accessed from the garden and is boarded out, including power and lighting.
Upstairs you will find three double bedrooms, two of which have built-in wardrobe cupboards and original, open fireplaces. The principal bedroom has an en-suite bathroom with a bath and overhead shower and an added door gives additional family access. There is a further shower room next to bedroom three which has a walk-in shower with sliding door.
Shirley is a popular residential area lying on the western side of the city, conveniently situated for the General Hospital and the extensive shopping facilities of Shirley high street. Access points for the M27 & M3 motorway networks are easily reached and the mainline railway station is found just off Commercial road. St James Park, the sports centre and the city golf course provide excellent recreational facilities together with Oaklands community indoor swimming pool that is found nearby while woodland walks are available at Lordswood. Access points to the M3 and M27 motorway networks are easily reached and schooling for all ages is found within the vicinity. Local convenience shops are within walking distance on Romsey Road.
ADDITIONAL INFORMATION
Services:
Water: mains
Gas: mains
Electric: mains
Sewage: mains
Heating: gas central heating
Materials used in construction: Ask Agent
How does broadband enter the property: Ask Agent
For further information on broadband and mobile coverage, please refer to the Ofcom Checker online
Upstairs you will find three double bedrooms, two of which have built-in wardrobe cupboards and original, open fireplaces. The principal bedroom has an en-suite bathroom with a bath and overhead shower and an added door gives additional family access. There is a further shower room next to bedroom three which has a walk-in shower with sliding door.
Shirley is a popular residential area lying on the western side of the city, conveniently situated for the General Hospital and the extensive shopping facilities of Shirley high street. Access points for the M27 & M3 motorway networks are easily reached and the mainline railway station is found just off Commercial road. St James Park, the sports centre and the city golf course provide excellent recreational facilities together with Oaklands community indoor swimming pool that is found nearby while woodland walks are available at Lordswood. Access points to the M3 and M27 motorway networks are easily reached and schooling for all ages is found within the vicinity. Local convenience shops are within walking distance on Romsey Road.
ADDITIONAL INFORMATION
Services:
Water: mains
Gas: mains
Electric: mains
Sewage: mains
Heating: gas central heating
Materials used in construction: Ask Agent
How does broadband enter the property: Ask Agent
For further information on broadband and mobile coverage, please refer to the Ofcom Checker online
Interested in this property?
Council tax
First listed
2 weeks agoEnergy Performance Certificate
Marketed by
Charters - Southampton Sales 73 The Avenue Southampton SO17 1XSPlacebuzz mortgage repayment calculator
Monthly repayment
The Est. Mortgage is for a 25 years repayment mortgage based on a 10% deposit and a 5.5% annual interest. It is only intended as a guide. Make sure you obtain accurate figures from your lender before committing to any mortgage. Your home may be repossessed if you do not keep up repayments on a mortgage.
- Streetview
DISCLAIMER: Property descriptions and related information displayed on this page are marketing materials provided by Charters - Southampton Sales. Placebuzz does not warrant or accept any responsibility for the accuracy or completeness of the property descriptions or related information provided here and they do not constitute property particulars. Please contact Charters - Southampton Sales for full details and further information.





