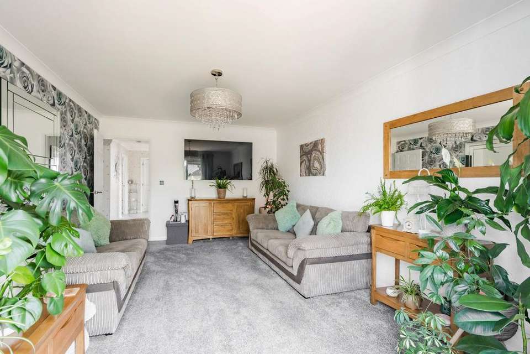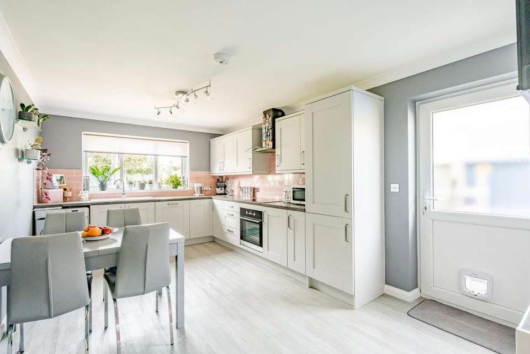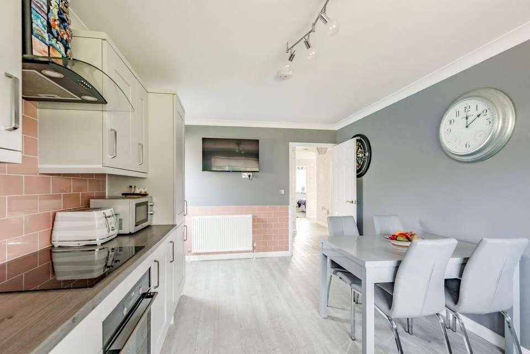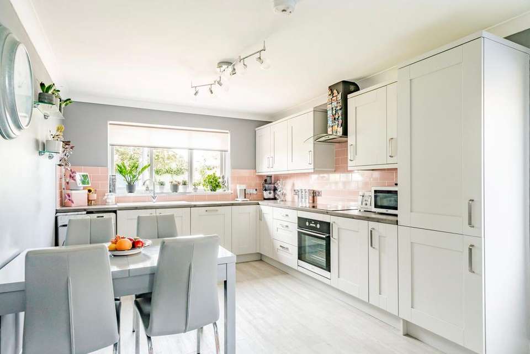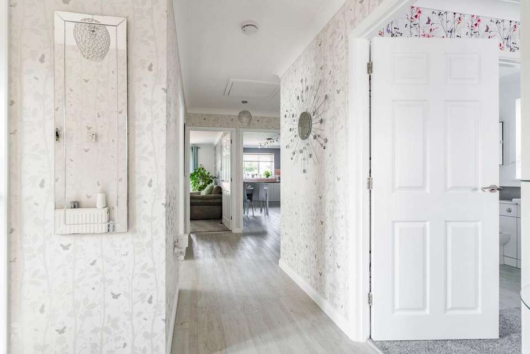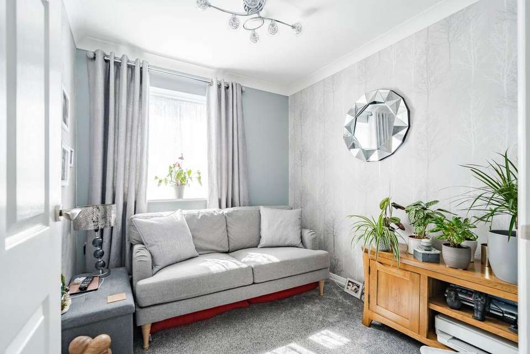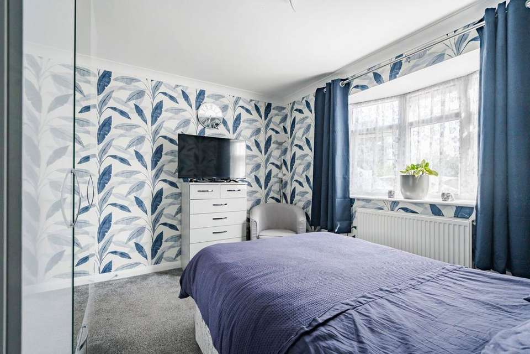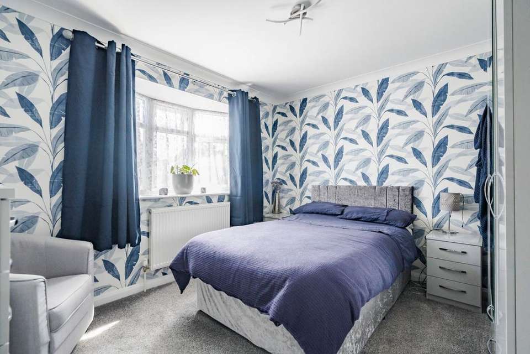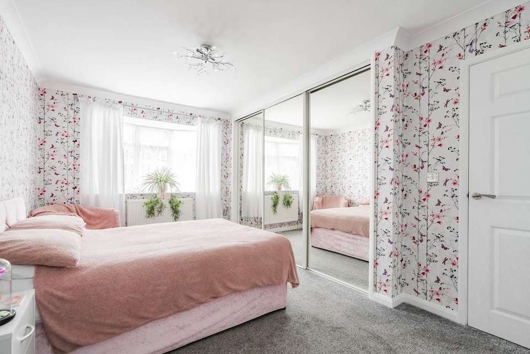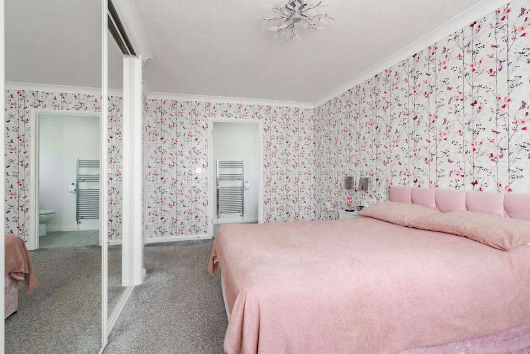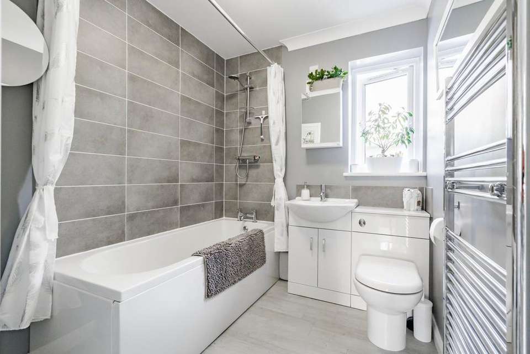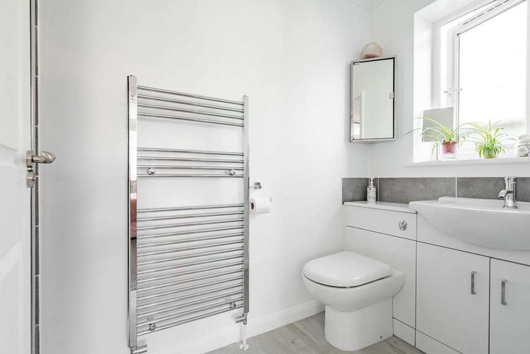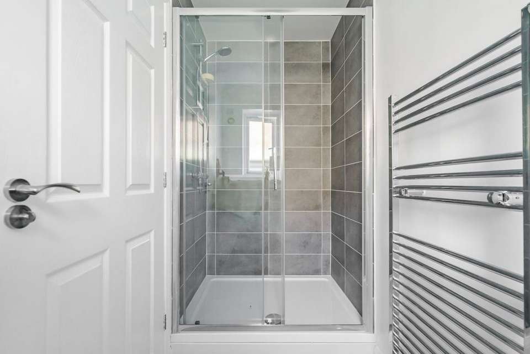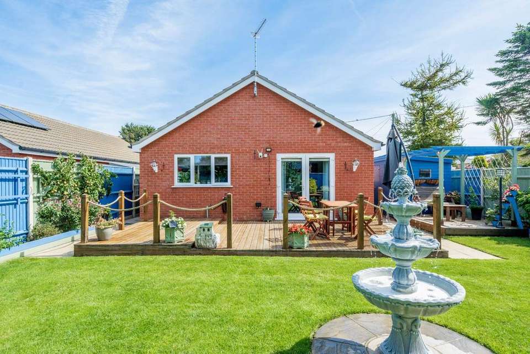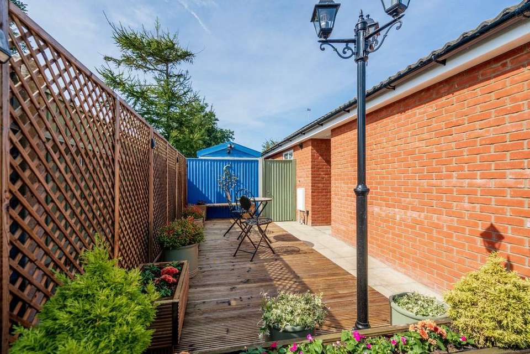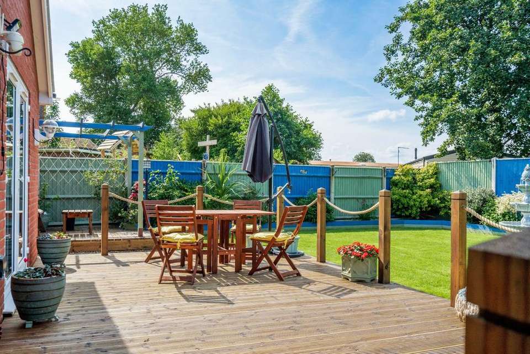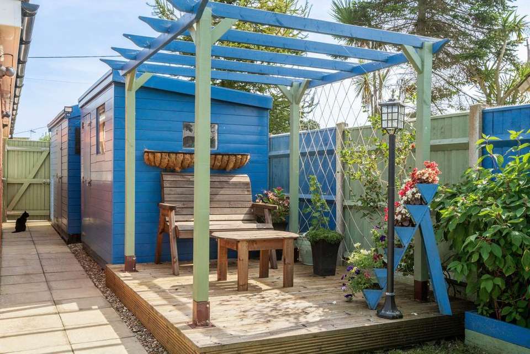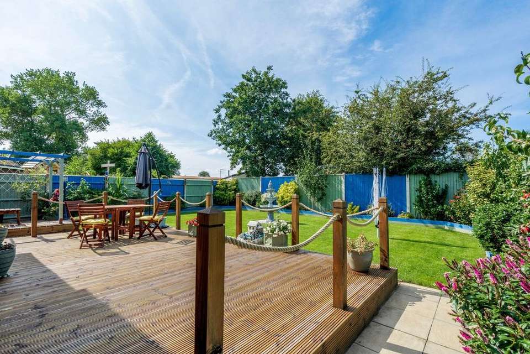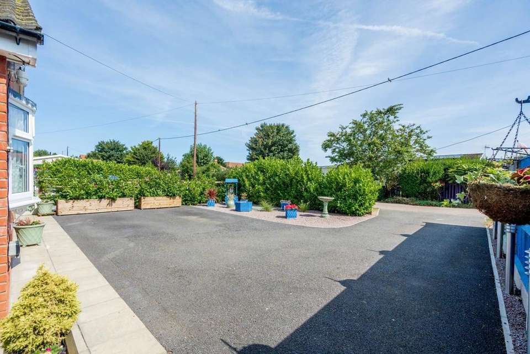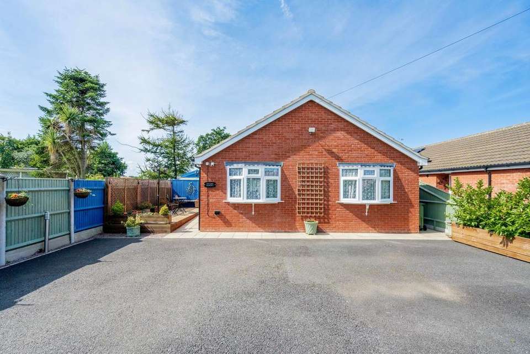3 bedroom detached bungalow for sale
bungalow
bedrooms
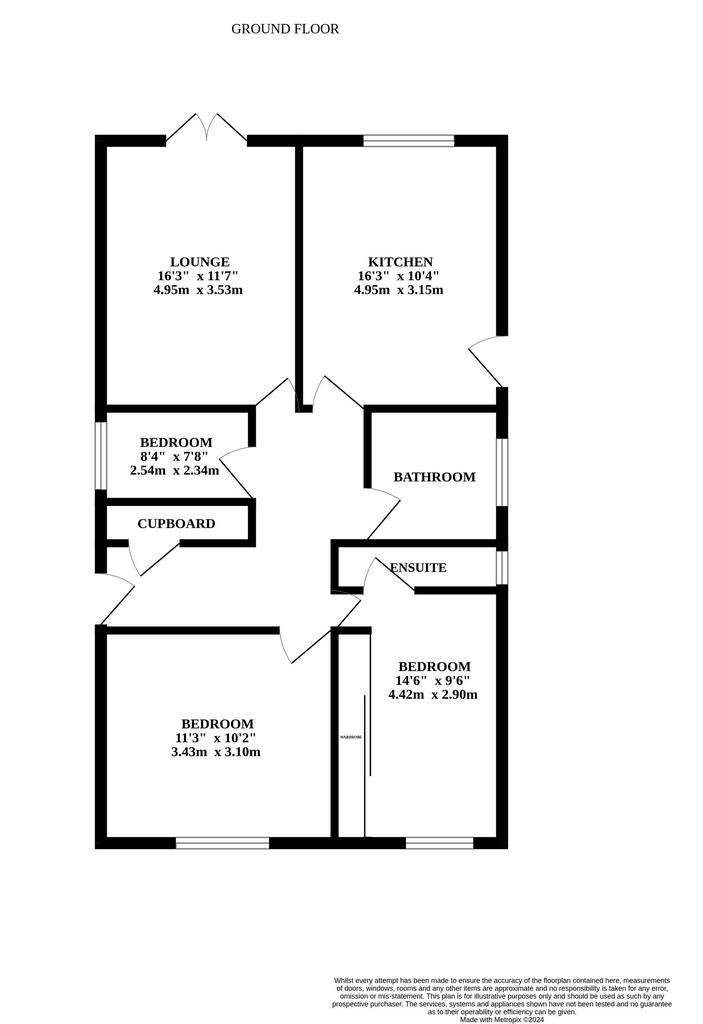
Property photos

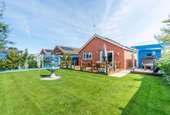


+20
Property description
GUIDE PRICE: £270,000-£280,000. Minors and Brady are delighted to present this three-bedroom detached bungalow. Situated in the sought-after coastal village of Hemsby, this property is thoughtfully designed for comfort and convenience. With a high-quality finish throughout, the bungalow features generous living spaces, a well-equipped kitchen, stylish bathrooms, and a meticulously maintained lawn. Outside, the property benefits from a private driveway with ample parking, making this home an ideal retreat for those seeking both style and practicality in a prime location.LocationSt. Thomas's Road is located in the coastal village of Hemsby, Norfolk. This quiet residential area is just a short distance from the beautiful sandy beaches that Hemsby is renowned for, making it a popular location for both holidaymakers and permanent residents. The village offers a range of local amenities including shops, pubs, and cafes, all within easy reach. Hemsby is well-connected by road, with easy access to the A149 and A47, providing links to nearby Great Yarmouth, which is approximately 7 miles away. The area is also close to the picturesque Norfolk Broads, offering opportunities for boating, fishing, and wildlife watching. St. Thomas's Road combines the tranquillity of coastal living with the convenience of nearby services and transport links.St. Thomas’s Road
The bungalow boasts a well-equipped kitchen and dining area that serves as the heart of the home. Featuring built-in cupboards with integrated appliances, the kitchen's pale grey aesthetic creates a seamless flow throughout the space. Room for dining furniture further enhances its functionality, making it perfect for hosting and entertaining guests.The spacious lounge is fitted with plush carpet floors and double doors leading to the sunlit rear garden, establishing a tranquil indoor-outdoor connection. The double doors allow the space to be filled with natural light.Two generously sized double bedrooms offer ample accommodation for residents and guests alike. The third versatile bedroom can serve a range of purposes, from a home office to a guest room or hobby space, providing flexibility to suit various lifestyles.The main bedroom includes a built-in wardrobe and an en suite bathroom equipped with a modern shower, towel rail, and contemporary finishes. Additionally, a centrally located family bathroom features a bathtub with a showerhead, towel rail, and stylish fixtures, ensuring convenience for all occupants while maintaining both functionality and privacy. Access to the loft is available from the hallway via a fixed loft ladder, offering extra storage options.Outside, the well-maintained rear enclosed garden invites outdoor enjoyment, featuring a wooden deck for patio furniture, a separate cabin, and two garden sheds. A driveway with ample parking space enhances the practicality of the property, catering to the needs of modern living.Agents NoteWe understand that the property is being sold as a freehold. Connected to all mains such as water, electricity and drainage.Tax Council Band - C
EPC Rating: C Disclaimer Minors and Brady, along with their representatives, are not authorized to provide assurances about the property, whether on their own behalf or on behalf of their client. We do not take responsibility for any statements made in these particulars, which do not constitute part of any offer or contract. It is recommended to verify leasehold charges provided by the seller through legal representation. All mentioned areas, measurements, and distances are approximate, and the information provided, including text, photographs, and plans, serves as guidance and may not cover all aspects comprehensively. It should not be assumed that the property has all necessary planning, building regulations, or other consents. Services, equipment, and facilities have not been tested by Minors and Brady, and prospective purchasers are advised to verify the information to their satisfaction through inspection or other means.
The bungalow boasts a well-equipped kitchen and dining area that serves as the heart of the home. Featuring built-in cupboards with integrated appliances, the kitchen's pale grey aesthetic creates a seamless flow throughout the space. Room for dining furniture further enhances its functionality, making it perfect for hosting and entertaining guests.The spacious lounge is fitted with plush carpet floors and double doors leading to the sunlit rear garden, establishing a tranquil indoor-outdoor connection. The double doors allow the space to be filled with natural light.Two generously sized double bedrooms offer ample accommodation for residents and guests alike. The third versatile bedroom can serve a range of purposes, from a home office to a guest room or hobby space, providing flexibility to suit various lifestyles.The main bedroom includes a built-in wardrobe and an en suite bathroom equipped with a modern shower, towel rail, and contemporary finishes. Additionally, a centrally located family bathroom features a bathtub with a showerhead, towel rail, and stylish fixtures, ensuring convenience for all occupants while maintaining both functionality and privacy. Access to the loft is available from the hallway via a fixed loft ladder, offering extra storage options.Outside, the well-maintained rear enclosed garden invites outdoor enjoyment, featuring a wooden deck for patio furniture, a separate cabin, and two garden sheds. A driveway with ample parking space enhances the practicality of the property, catering to the needs of modern living.Agents NoteWe understand that the property is being sold as a freehold. Connected to all mains such as water, electricity and drainage.Tax Council Band - C
EPC Rating: C Disclaimer Minors and Brady, along with their representatives, are not authorized to provide assurances about the property, whether on their own behalf or on behalf of their client. We do not take responsibility for any statements made in these particulars, which do not constitute part of any offer or contract. It is recommended to verify leasehold charges provided by the seller through legal representation. All mentioned areas, measurements, and distances are approximate, and the information provided, including text, photographs, and plans, serves as guidance and may not cover all aspects comprehensively. It should not be assumed that the property has all necessary planning, building regulations, or other consents. Services, equipment, and facilities have not been tested by Minors and Brady, and prospective purchasers are advised to verify the information to their satisfaction through inspection or other means.
Interested in this property?
Council tax
First listed
2 weeks agoMarketed by
Minors & Brady - Estate Agents - Caister 48 High Street Caister-On-Sea, Norfolk NR30 5EHPlacebuzz mortgage repayment calculator
Monthly repayment
The Est. Mortgage is for a 25 years repayment mortgage based on a 10% deposit and a 5.5% annual interest. It is only intended as a guide. Make sure you obtain accurate figures from your lender before committing to any mortgage. Your home may be repossessed if you do not keep up repayments on a mortgage.
- Streetview
DISCLAIMER: Property descriptions and related information displayed on this page are marketing materials provided by Minors & Brady - Estate Agents - Caister. Placebuzz does not warrant or accept any responsibility for the accuracy or completeness of the property descriptions or related information provided here and they do not constitute property particulars. Please contact Minors & Brady - Estate Agents - Caister for full details and further information.





