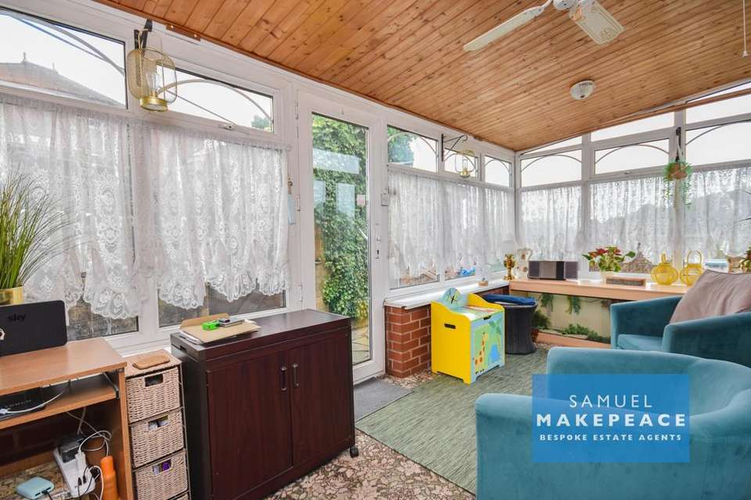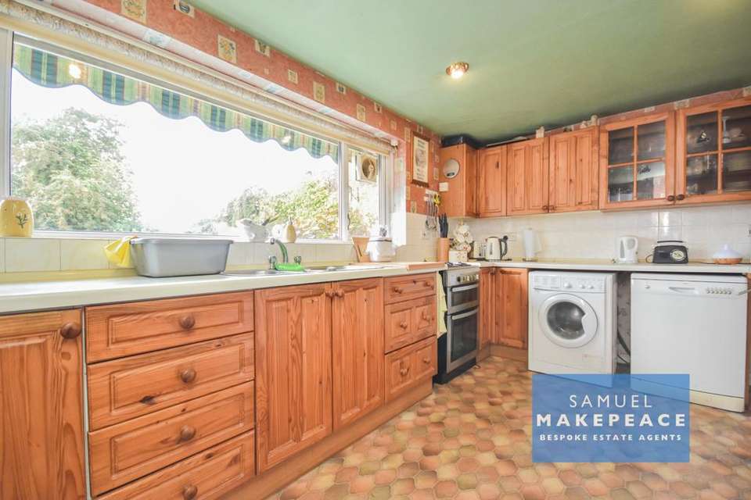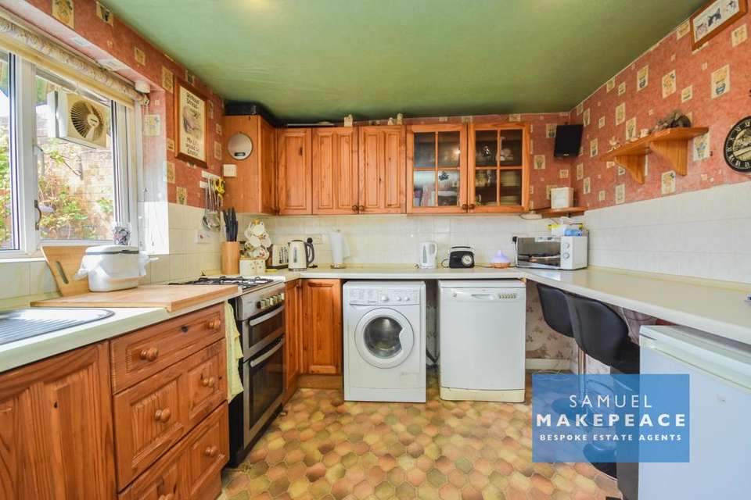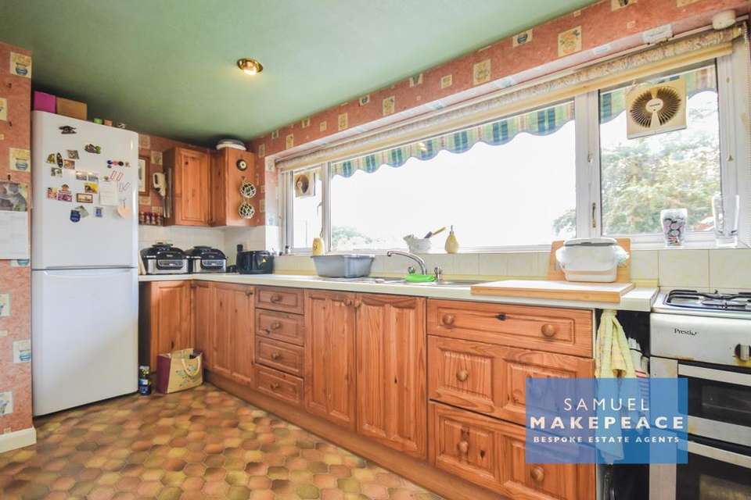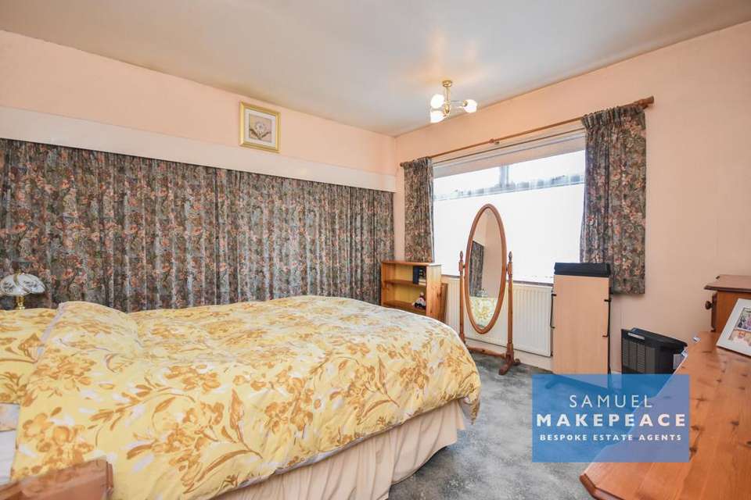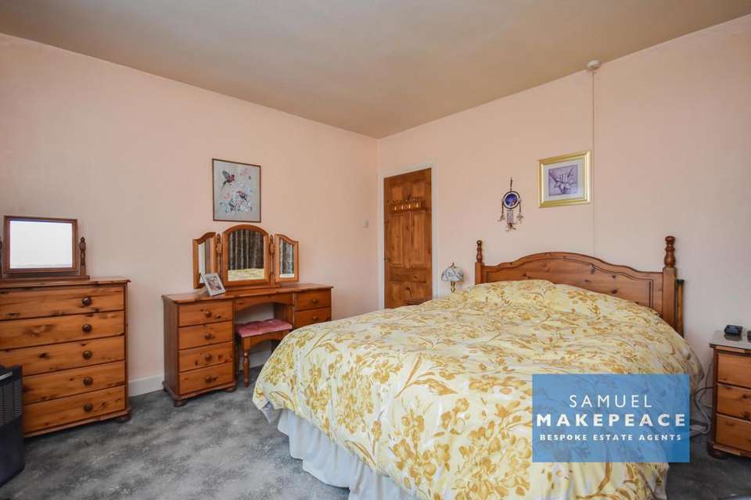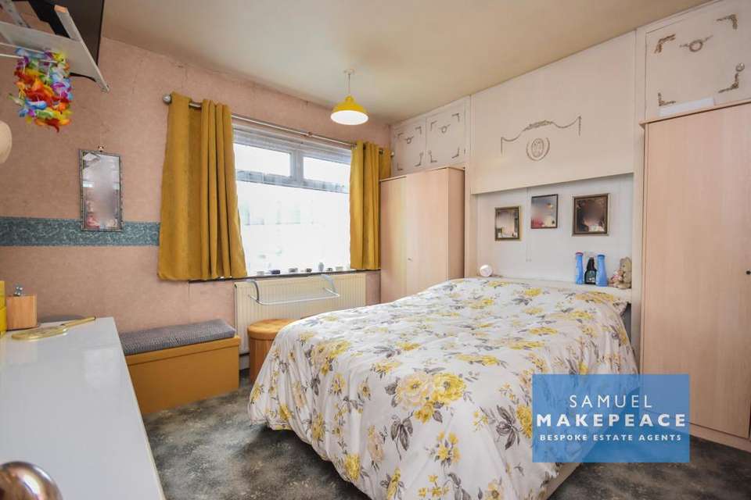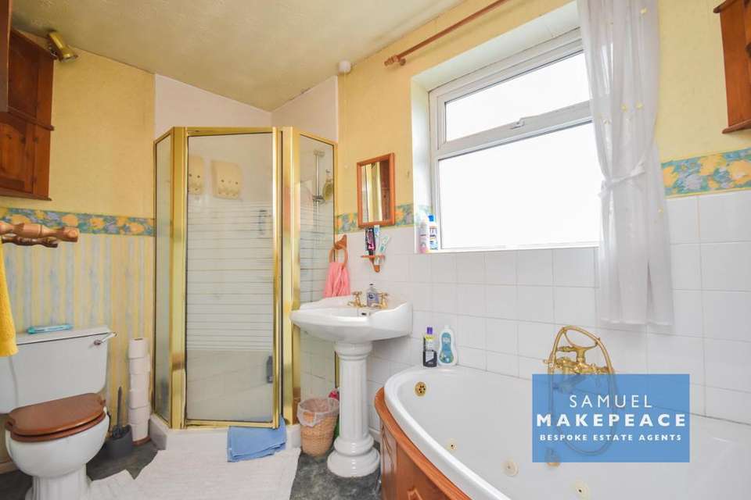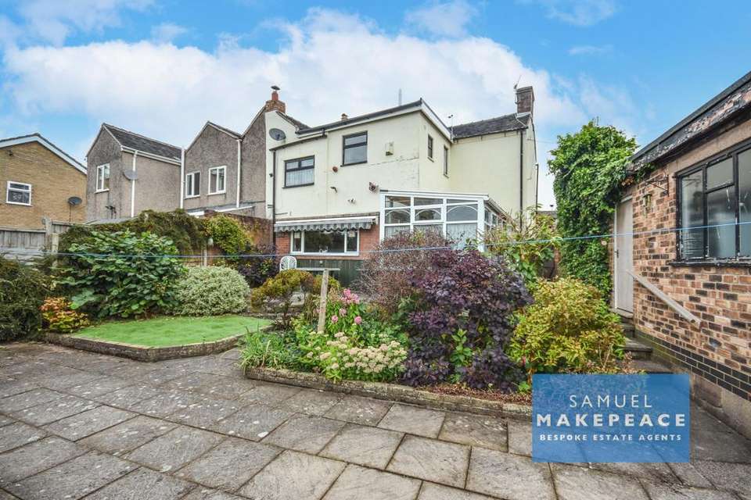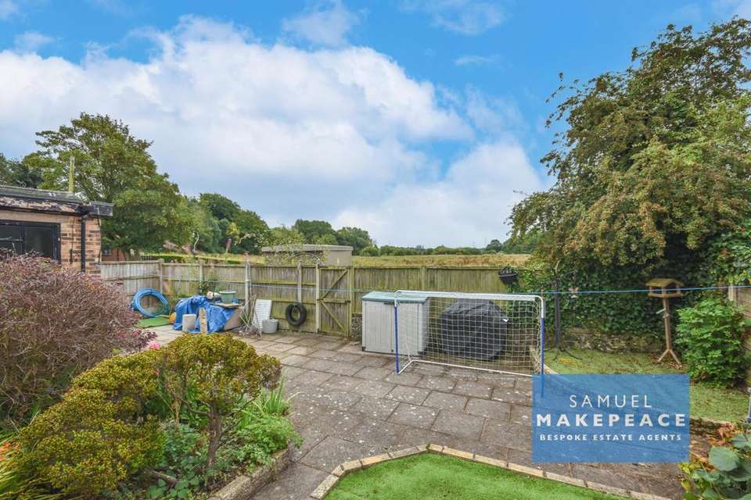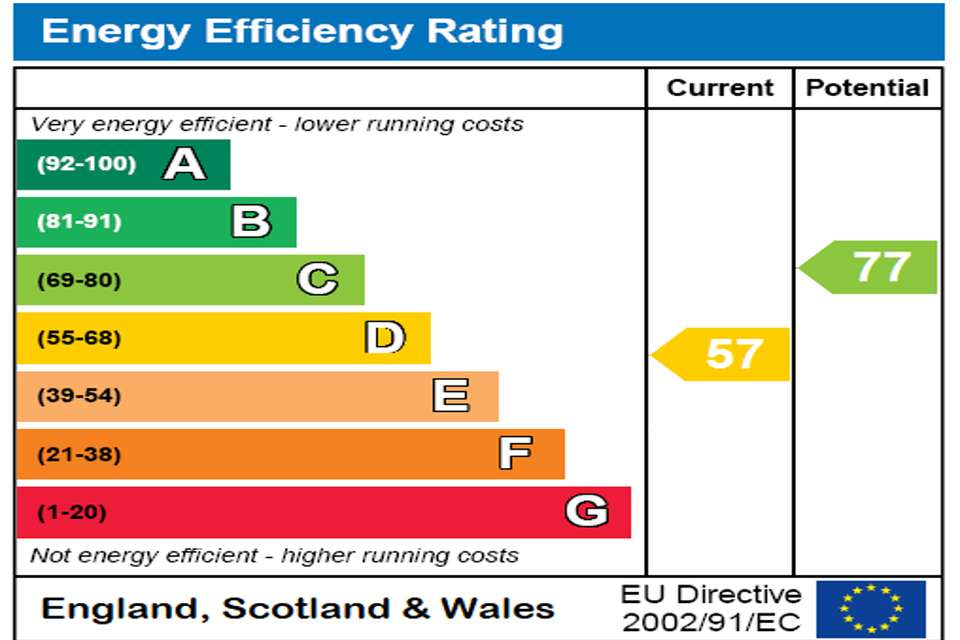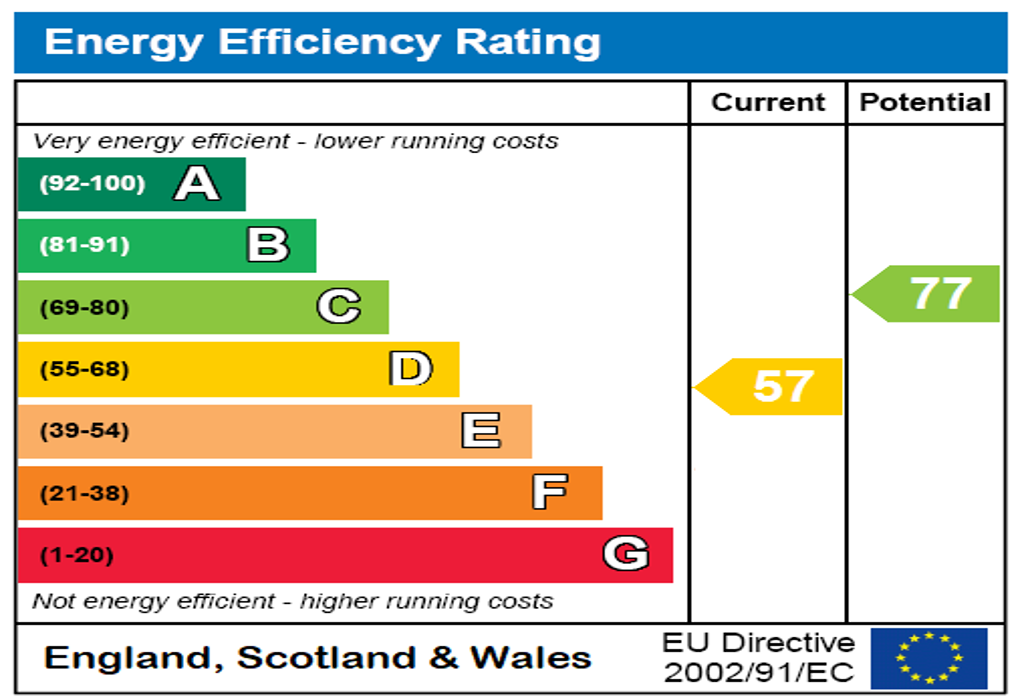3 bedroom semi-detached house for sale
semi-detached house
bedrooms
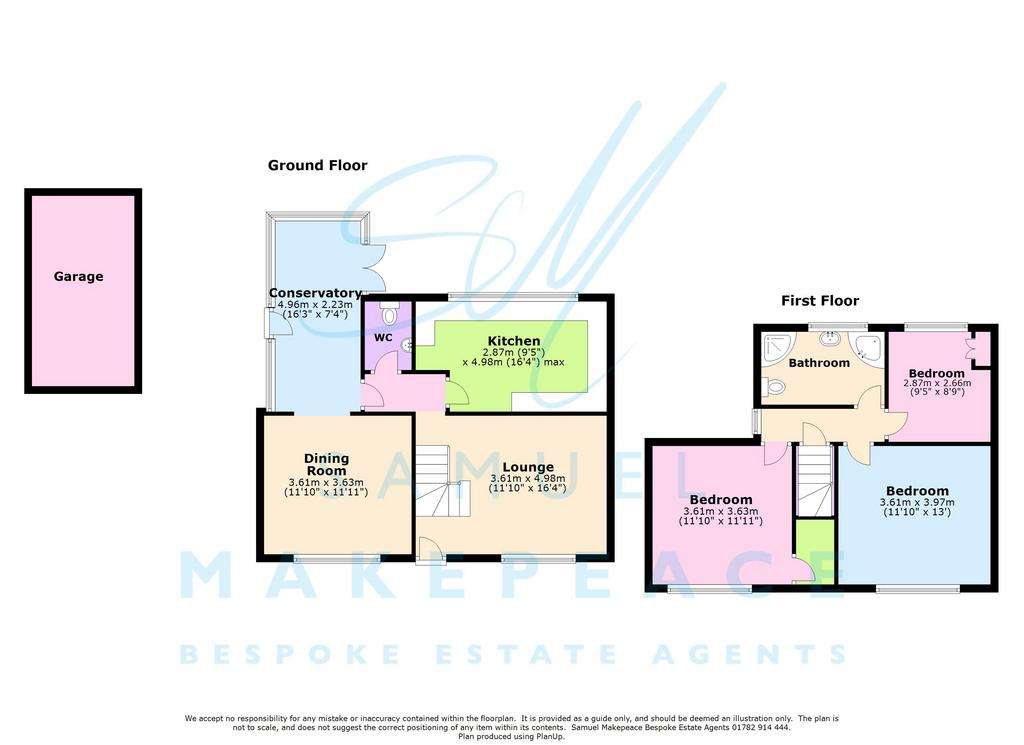
Property photos

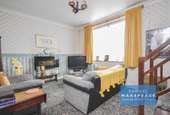
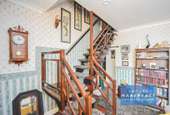
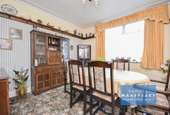
+13
Property description
LADIES AND GENTLEMAN MAY WE ASK YOU TO ALL RISE FOR THIS SPECTACULAR PROPERTY situated on the sought after Millrise Road, Milton. Just a short walk to local amenities this property has endless amounts of potential to become your dream home! The LARGE LOUNGE with featured staircase is the ideal place to pop up your feet! Following straight into the DINING ROOM providing the home with a place for family to gather over food. To the heart of the home is the kitchen boating ample storage space and plenty of room to whip up a delicious creation. The conservatory extension really brightens up the home allowing natural light to flow all the way through. The ground floor is completed with a handy WC. Upstairs, there are THREE GOOD SIZED BEDROOMS one featuring fitted wardrobes. the main bathroom boasts both bath and shower for everyone's needs. Externally, the property does not disappoint the rear is an enclosed tranquil escape with views over the fields. The front offers a driveway and garage access to! Contact Samuel Makepeace Bespoke Estate Agents Today!
ROOM DETAILS
INTERIOR
GROUND FLOOR
Lounge
Double glazed windows, electric fire and radiator.
Dining Room
Double glazed window and radiator.
Kitchen
Double glazed window and radiator. A range of fitted wall and base cupboards, work surfaces and tiled splashback. Sink, drainer and half bowl, space for cooker, fridge/freezer, washing machine and tumble dryer.
Conservatory
UPVC, double glazed windows and double glazed patio doors. Lighting, fan and radiator.
WC
LLWC and hand wash basin.
FIRST FLOOR
Bedroom One
Double glazed window and radiator.
Bedroom Two
Double glazed windows, storage cupboard and radiator.
Bedroom Three
Double glazed window, fitted wardrobes and radiator.
Bathroom
Double glazed window, LLWC, hand wash basin, corner bath, shower, tiled walls, and radiator.
EXTERIOR
Front
Paved Driveway
Rear
Artificial lawn and patio with gated access
LOFT: not boarded
BOILER: Combi (2022)
Council tax band: C
ROOM DETAILS
INTERIOR
GROUND FLOOR
Lounge
Double glazed windows, electric fire and radiator.
Dining Room
Double glazed window and radiator.
Kitchen
Double glazed window and radiator. A range of fitted wall and base cupboards, work surfaces and tiled splashback. Sink, drainer and half bowl, space for cooker, fridge/freezer, washing machine and tumble dryer.
Conservatory
UPVC, double glazed windows and double glazed patio doors. Lighting, fan and radiator.
WC
LLWC and hand wash basin.
FIRST FLOOR
Bedroom One
Double glazed window and radiator.
Bedroom Two
Double glazed windows, storage cupboard and radiator.
Bedroom Three
Double glazed window, fitted wardrobes and radiator.
Bathroom
Double glazed window, LLWC, hand wash basin, corner bath, shower, tiled walls, and radiator.
EXTERIOR
Front
Paved Driveway
Rear
Artificial lawn and patio with gated access
LOFT: not boarded
BOILER: Combi (2022)
Council tax band: C
Interested in this property?
Council tax
First listed
2 days agoEnergy Performance Certificate
Marketed by
Samuel Makepeace Bespoke Estate Agents - Kidsgrove 14 Heathcote Street, Kidsgrove, Stoke-on-Trent ST7 4AAPlacebuzz mortgage repayment calculator
Monthly repayment
The Est. Mortgage is for a 25 years repayment mortgage based on a 10% deposit and a 5.5% annual interest. It is only intended as a guide. Make sure you obtain accurate figures from your lender before committing to any mortgage. Your home may be repossessed if you do not keep up repayments on a mortgage.
- Streetview
DISCLAIMER: Property descriptions and related information displayed on this page are marketing materials provided by Samuel Makepeace Bespoke Estate Agents - Kidsgrove. Placebuzz does not warrant or accept any responsibility for the accuracy or completeness of the property descriptions or related information provided here and they do not constitute property particulars. Please contact Samuel Makepeace Bespoke Estate Agents - Kidsgrove for full details and further information.





