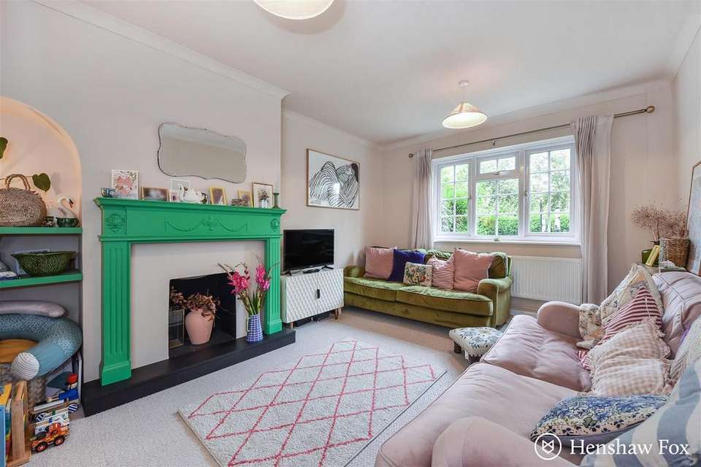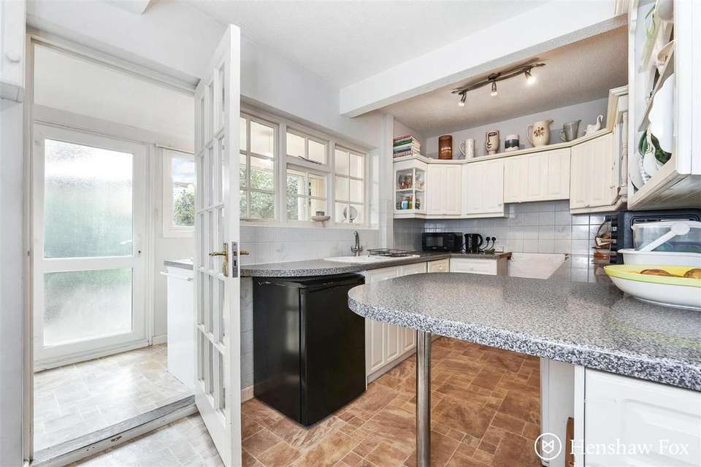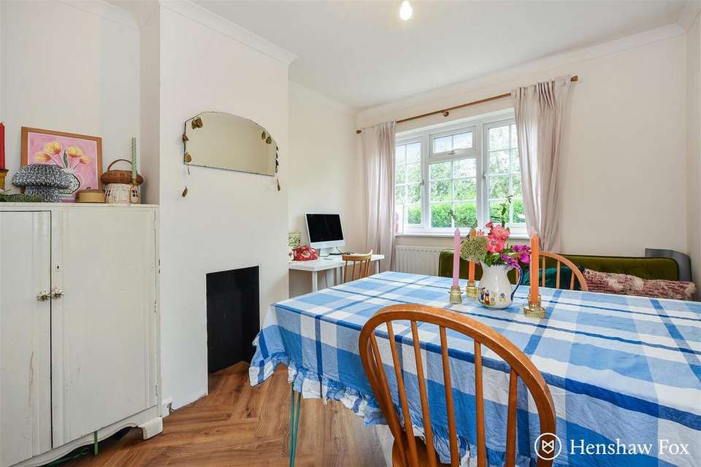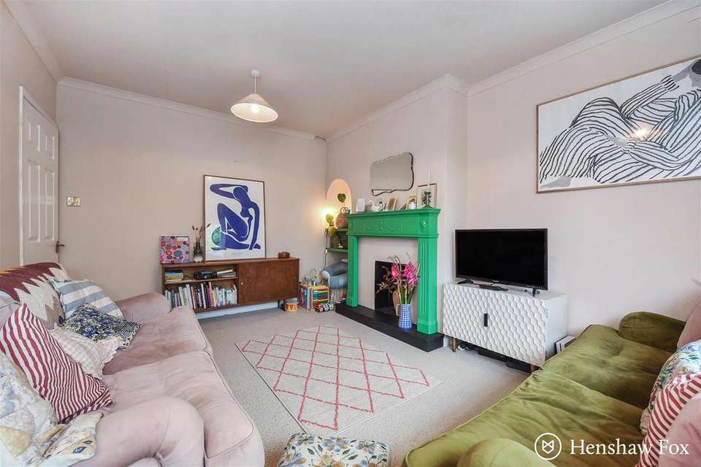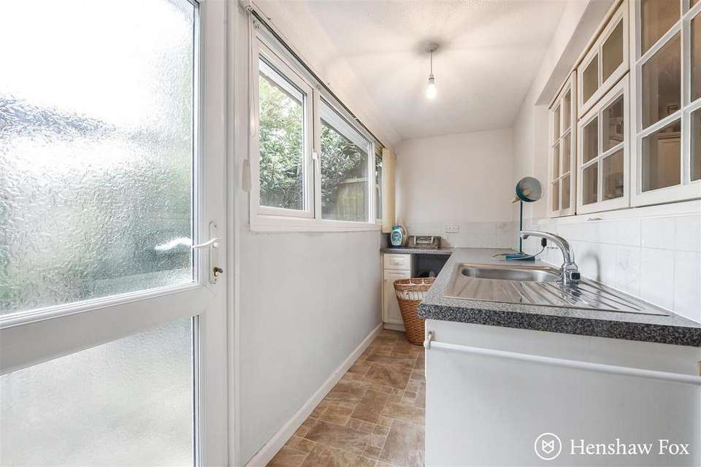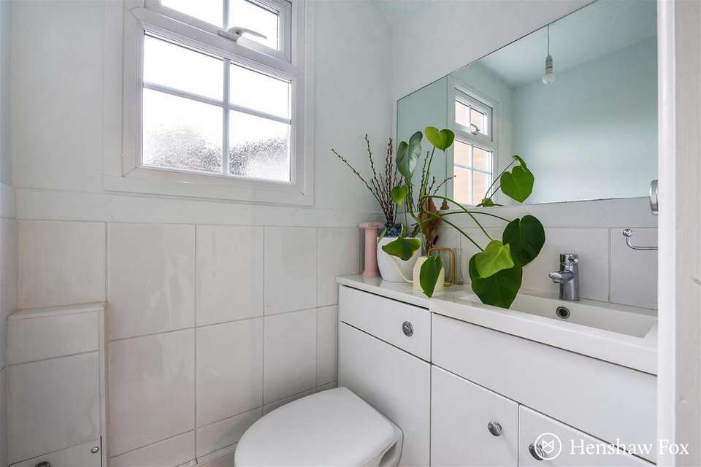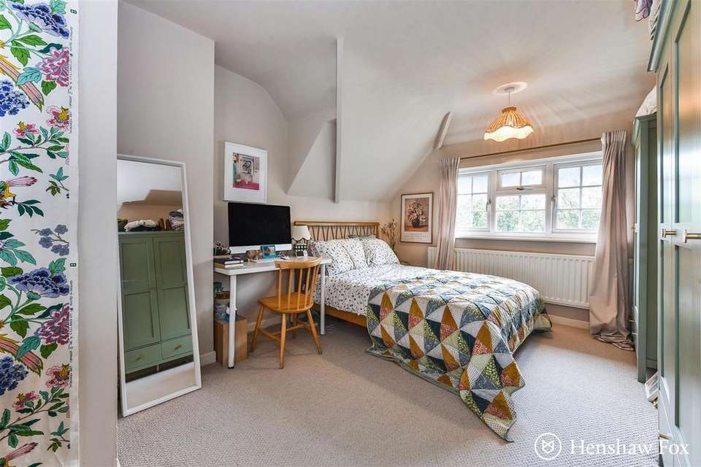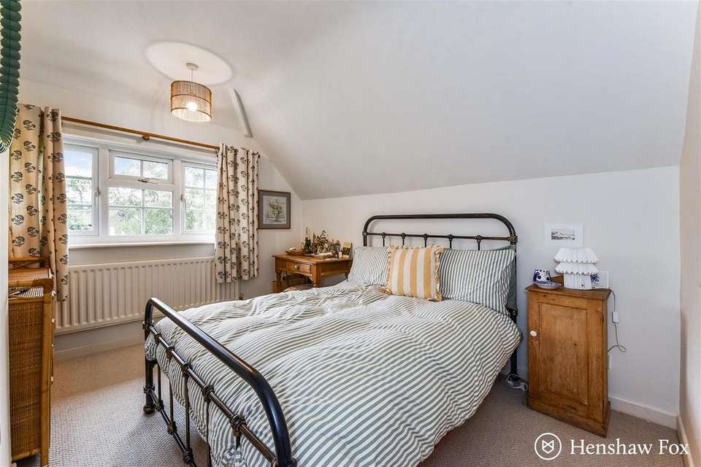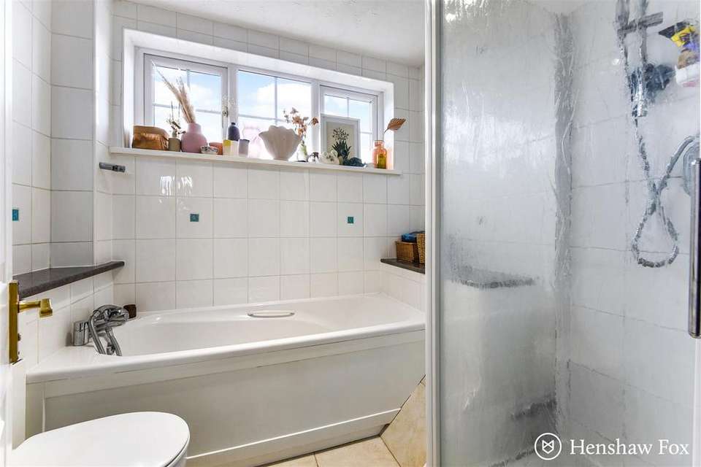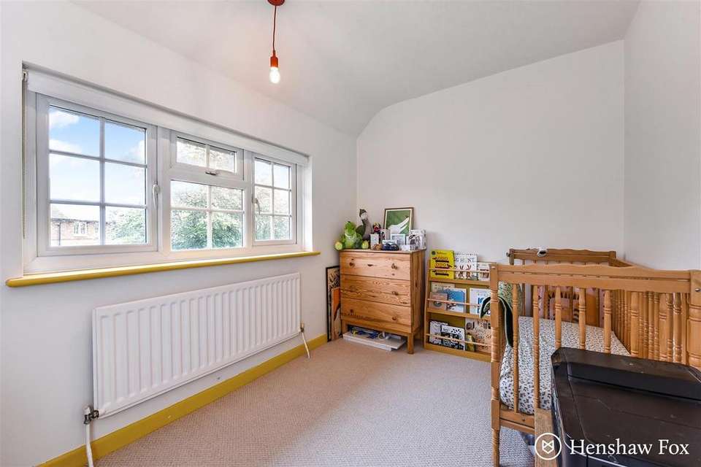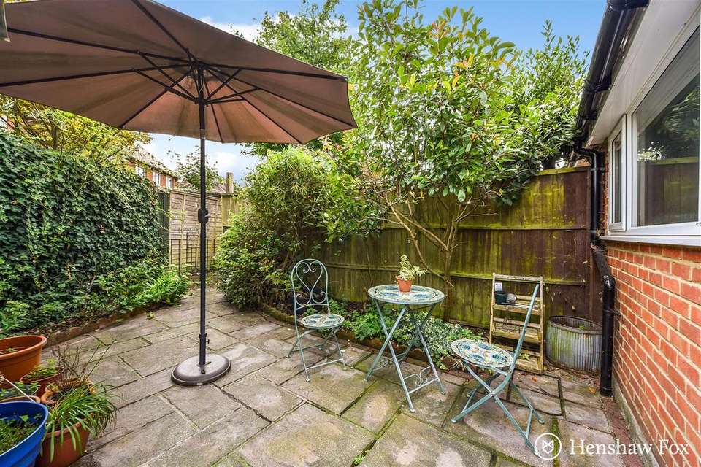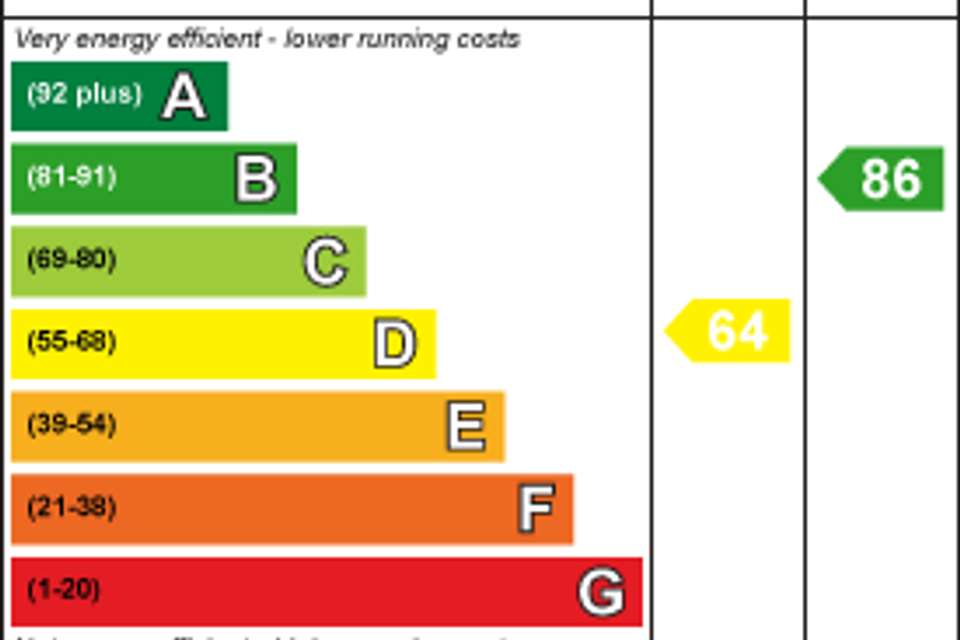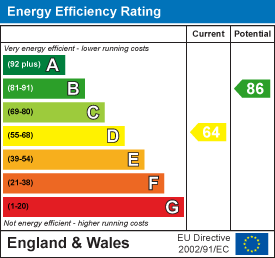3 bedroom end of terrace house for sale
terraced house
bedrooms
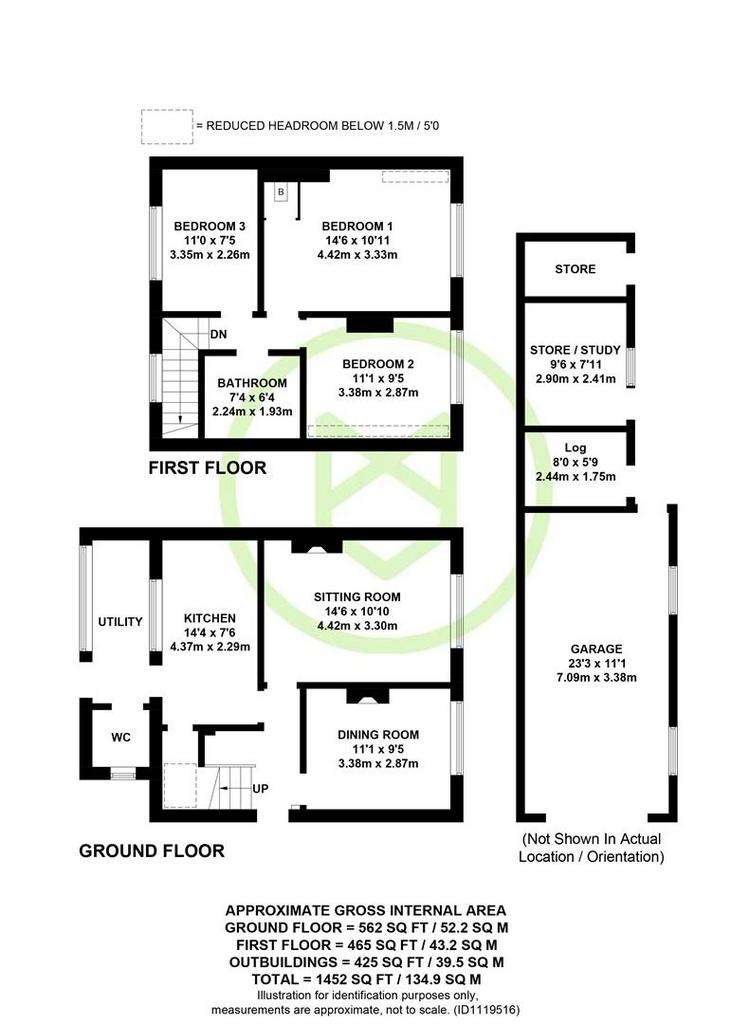
Property photos

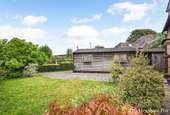
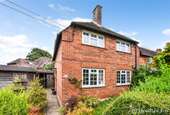
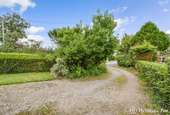
+12
Property description
This charming end of terrace family home enjoys an elevated position on the fringes of Romsey town centre and close to an abundance of amenities. The well maintained accommodation comprises three double bedrooms and family bathroom on the first floor with a separate lounge and dining room, complemented by a kitchen/breakfast room, utility room and ground floor WC. The private gardens are bordered by neatly trimmed hedgerows with off road parking. Two large timber outbuildings provide useful storage with pedestrian access to the rear garden.
Ground Floor - The front door opens into the entrance hall with a useful recess next to the stairs for coats and shoes. The sitting room features an ornamental mantle place with a separate dining room adjacent. The kitchen/breakfast room offers a range of white wall and base units with contrasting work surface and breakfast bar. There is space for a cooker, space and plumbing for a slimline dishwasher and fridge. The utility room offers additional workspace and sink with plumbing for white goods and access to the rear garden. The ground floor WC is fitted with a vanity unit, mounted wash basin and WC.
First Floor - The first floor landing allows access to the loft space via a hatch and pull down ladder and serves the three double bedrooms . The shelved airing cupboard is situated in bedroom one. The family bathroom comprises a panelled bath and separate shower cubicle, mounted wash basin and WC.
Parking - Ample parking is available on the driveway extending to a large detached garage/workshop fitted with power and light.
Outside - The front garden is predominantly laid to lawn with neatly trimmed hedgerow to the front boundary with a pedestrian gate and path to the front door. A secure side gate accesses the rear garden which is paved with planted borders. Two additional sheds offer useful storage space as well as an open garden store. A rear gate provides pedestrian access to the garden.
Location - Lansdowne Close is near the heart of Romsey, located within a short level walk of the historic town centre along with all the extensive amenities this market town has to offer including Waitrose, Romsey Library, coffee shops, restaurants, bars, doctors’ surgeries, dentists, some stunning walks and Romsey Abbey. Romsey train station is also located a short walk from the property.
Sellers Position - No forward chain
Tenure - Freehold
Heating - Gas central heating
Infant And Junior School - Romsey Abbey School
Secondary School - The Mountbatten School
Council Tax - Band C - Test Valley Borough Council
Ground Floor - The front door opens into the entrance hall with a useful recess next to the stairs for coats and shoes. The sitting room features an ornamental mantle place with a separate dining room adjacent. The kitchen/breakfast room offers a range of white wall and base units with contrasting work surface and breakfast bar. There is space for a cooker, space and plumbing for a slimline dishwasher and fridge. The utility room offers additional workspace and sink with plumbing for white goods and access to the rear garden. The ground floor WC is fitted with a vanity unit, mounted wash basin and WC.
First Floor - The first floor landing allows access to the loft space via a hatch and pull down ladder and serves the three double bedrooms . The shelved airing cupboard is situated in bedroom one. The family bathroom comprises a panelled bath and separate shower cubicle, mounted wash basin and WC.
Parking - Ample parking is available on the driveway extending to a large detached garage/workshop fitted with power and light.
Outside - The front garden is predominantly laid to lawn with neatly trimmed hedgerow to the front boundary with a pedestrian gate and path to the front door. A secure side gate accesses the rear garden which is paved with planted borders. Two additional sheds offer useful storage space as well as an open garden store. A rear gate provides pedestrian access to the garden.
Location - Lansdowne Close is near the heart of Romsey, located within a short level walk of the historic town centre along with all the extensive amenities this market town has to offer including Waitrose, Romsey Library, coffee shops, restaurants, bars, doctors’ surgeries, dentists, some stunning walks and Romsey Abbey. Romsey train station is also located a short walk from the property.
Sellers Position - No forward chain
Tenure - Freehold
Heating - Gas central heating
Infant And Junior School - Romsey Abbey School
Secondary School - The Mountbatten School
Council Tax - Band C - Test Valley Borough Council
Interested in this property?
Council tax
First listed
3 weeks agoEnergy Performance Certificate
Marketed by
Henshaw Fox - Romsey 1 Middlebridge Street Romsey, Hamsphire SO51 8HJPlacebuzz mortgage repayment calculator
Monthly repayment
The Est. Mortgage is for a 25 years repayment mortgage based on a 10% deposit and a 5.5% annual interest. It is only intended as a guide. Make sure you obtain accurate figures from your lender before committing to any mortgage. Your home may be repossessed if you do not keep up repayments on a mortgage.
- Streetview
DISCLAIMER: Property descriptions and related information displayed on this page are marketing materials provided by Henshaw Fox - Romsey. Placebuzz does not warrant or accept any responsibility for the accuracy or completeness of the property descriptions or related information provided here and they do not constitute property particulars. Please contact Henshaw Fox - Romsey for full details and further information.





