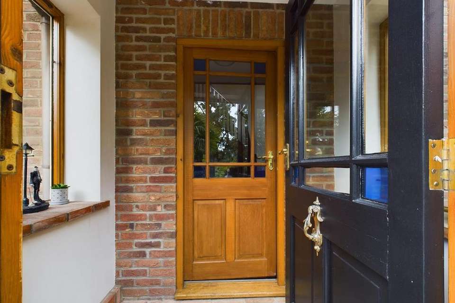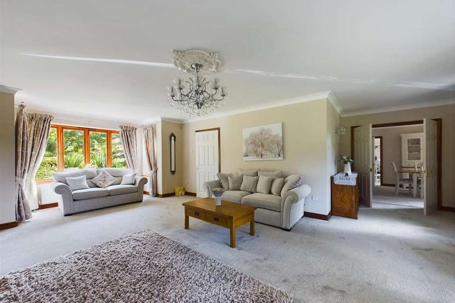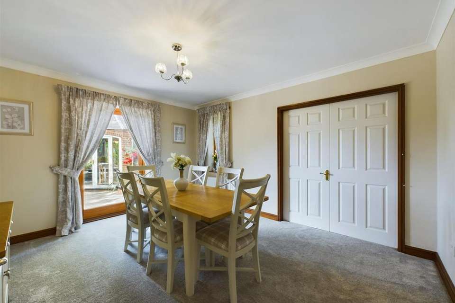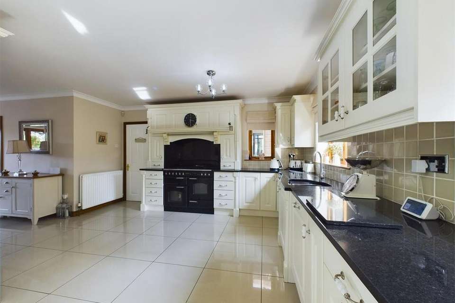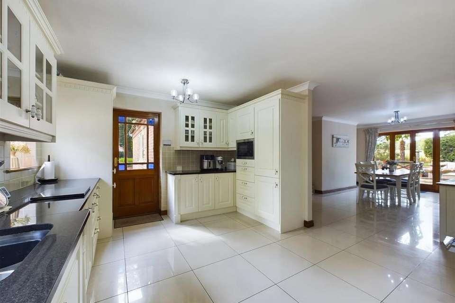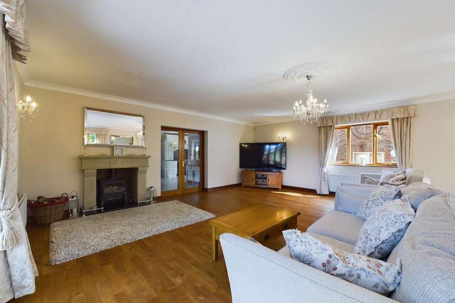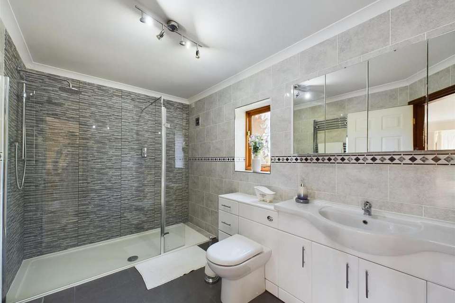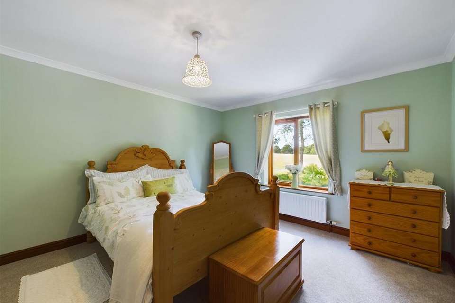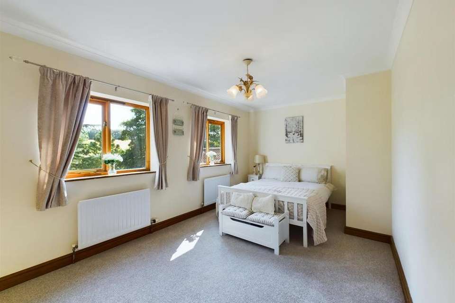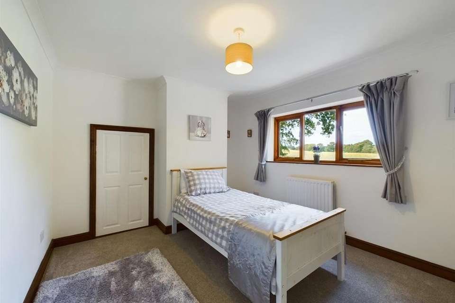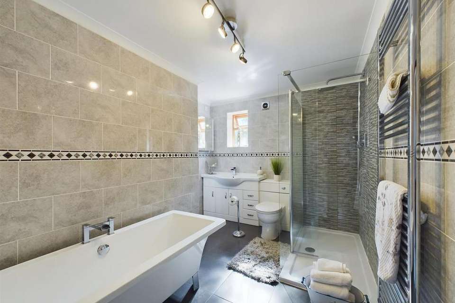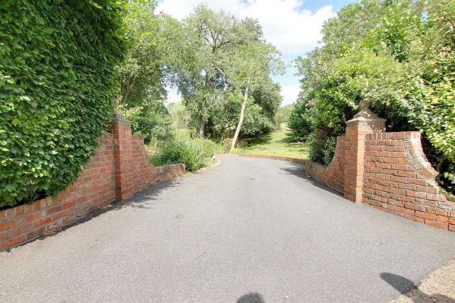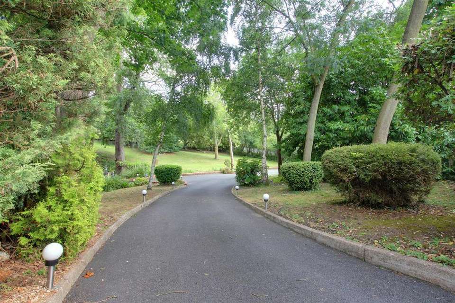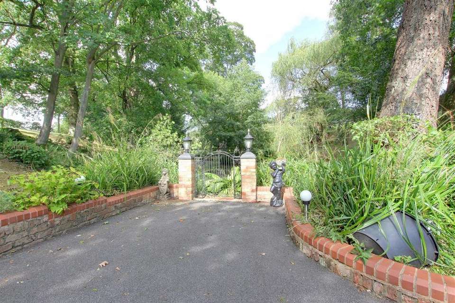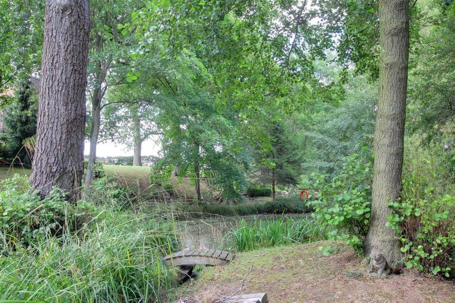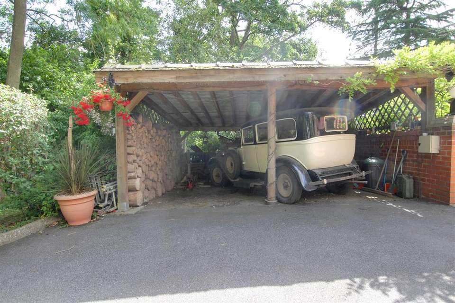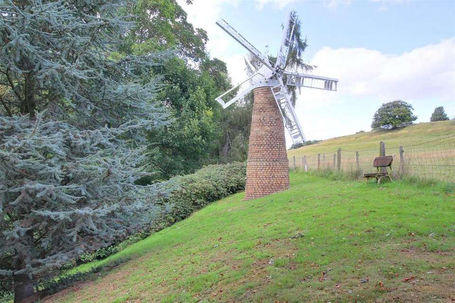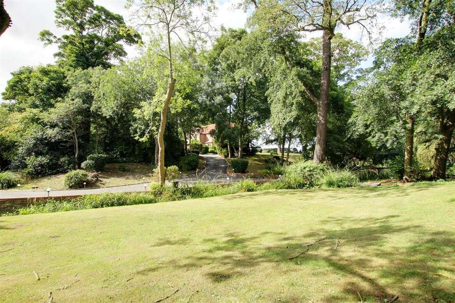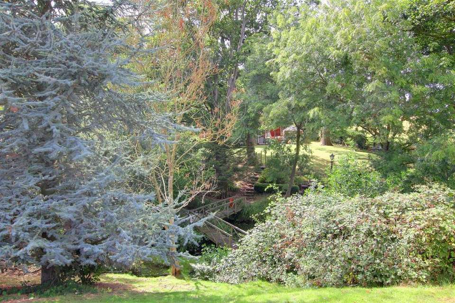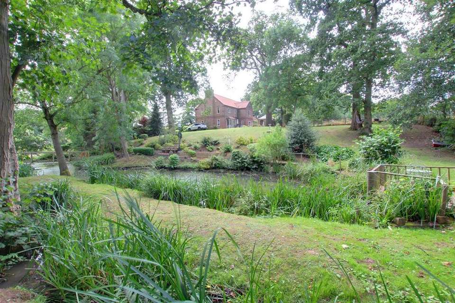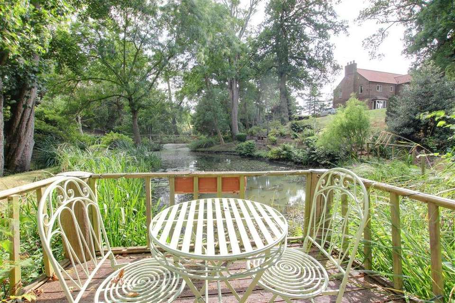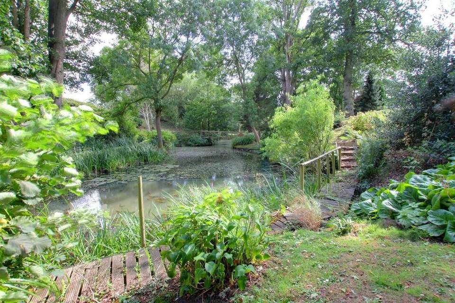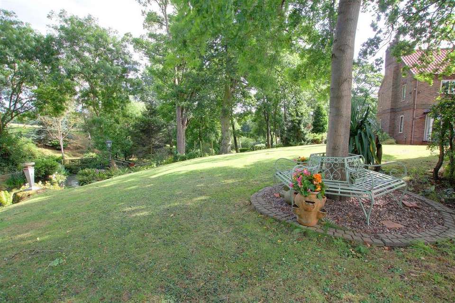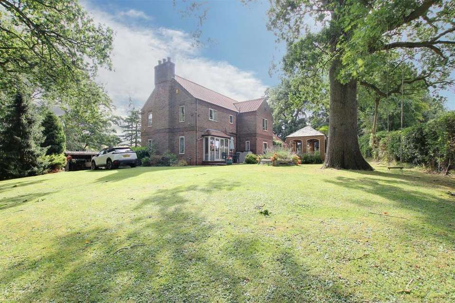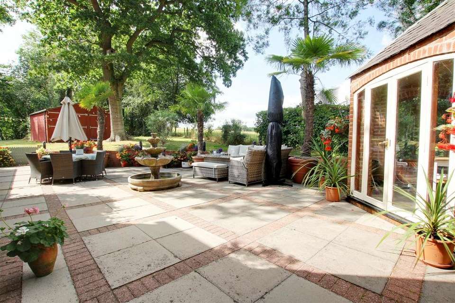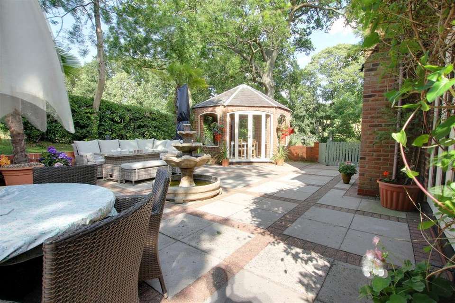4 bedroom detached house for sale
detached house
bedrooms
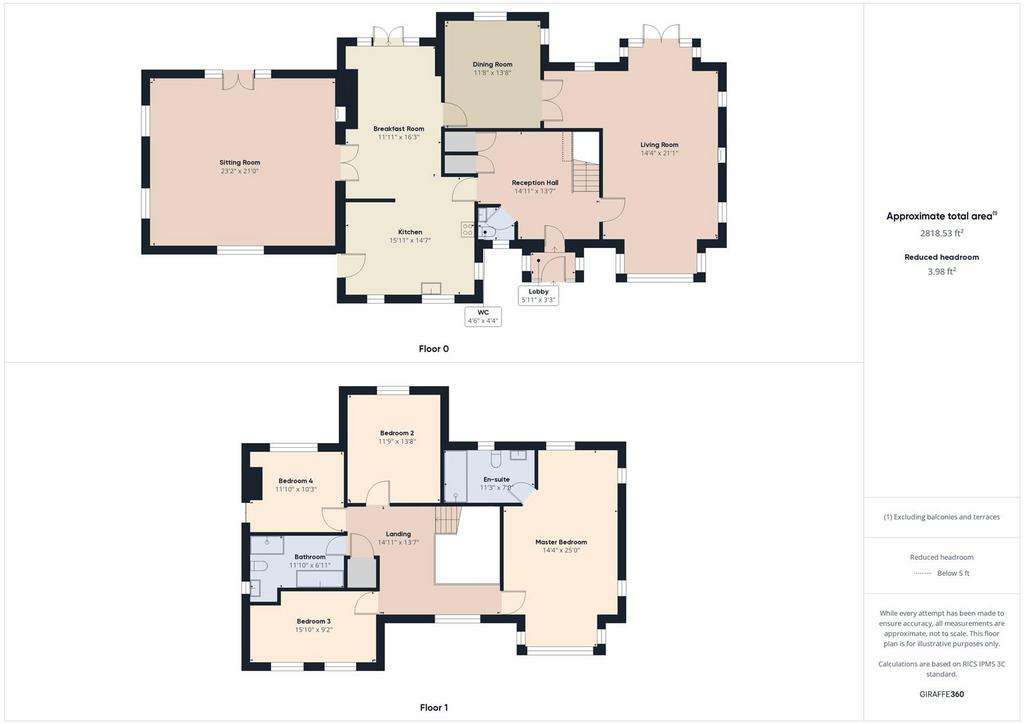
Property photos
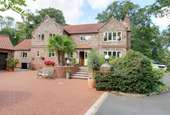

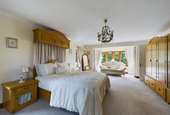
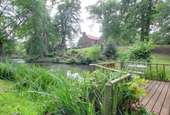
+31
Property description
Welcome to this charming property located on Lincoln Road in the picturesque village of Welton Le Wold. This substantial detached house offers a perfect blend of space and comfort, boasting 3 reception rooms and 4 bedrooms spread across 2,928 sq ft of living space.
The highlight of this home is the beautiful stream-fed lake, creating a tranquil and serene atmosphere right in your own backyard. The woodland setting surrounding the property adds to the natural beauty and privacy of the location.
Situated close to Louth, this property offers the best of both worlds - a peaceful countryside retreat with the convenience of amenities just a stone's throw away. Don't miss the opportunity to make this delightful house your new home.
Front Entrance Door To: -
Lobby - Door to:
Reception Hall - 4.55m x 4.14m (14'11" x 13'7") - Spacious entrance hall with wide hardwood staircase leading to the first floor landing. Storage area under the staircase.
W.C. - 1.37m x 1.32m (4'6" x 4'4") - With w.c. and wash hand basin set in vanity unit. Fully tiled walls. Chrome heated towel rail.
Living Room - 6.43m x 4.37m (21'1" x 14'4") - Spacious room with triple aspect views out to the garden. Open fire set in ornate marble surround. Box bay window to the front. Double doors to the rear leading out to the patio. Double doors leading through to the Dining Room.
Dining Room - 4.17m x 3.56m (13'8" x 11'8") - Spacious dining space with feature window looking onto the rear patio. Carpeted floor.
Kitchen - 4.85m x 4.45m (15'11" x 14'7") - Fitted kitchen units with granite work surfaces integrated sink and a range of integrated appliances including fridge/freezer, microwave, washing machine and dishwasher. Tiled floor. Part tiled walls. Space for range oven. Cupboard housing the oil boiler which supplies the central heating and hot water. Open plan leading through to:
Breakfast Room - 4.95m x 3.63m (16'3" x 11'11") - Tiled floor. Double doors leading out to the rear patio. Glazed double doors to the Sitting Room.
Sitting Room - 7.06m x 6.40m (23'2" x 21') - Large reception room with space for snooker table. Teak flooring. Wood burning stove set in feature stone surround. Double doors leading out to the rear patio.
Landing - Spacious galleried landing. Access to the loft area. Airing cupboard housing the oil central heading and hot water boiler.
Master Bedroom - 7.62m x 4.37m (25' x 14'4") - Bay window. Door to en-suite shower room.
En-Suite - 3.40m x 2.36m (11'2" x 7'9") - Large shower enclosure with mixer shower, wash hand basin and w.c. set in vanity unit. Fully tiled walls. Chrome heated towel rail. Extractor fan.
Bedroom 2 - 4.17m x 3.58m (13'8" x 11'9") -
Bedroom 3 - 4.83m x 2.79m (15'10" x 9'2") -
Bedroom 4 - 3.61m x 3.12m (11'10" x 10'3") - Door to loft space above the Sitting Room.
Bathroom - 3.61m x 2.11m (11'10" x 6'11") - With four piece suite which consists of a bath, shower enclosure, wash hand basin and w.c. set in vanity unit. Fully tiled walls. Tiled floor. Extractor fan.
Driveway - The house is approached via a sweeping tarmac driveway through mature trees and past the lake leading to the block paved parking area giving access to the garages.
Garage Block - 8.6m x 5.6m plus 6.8m x 3m (28'2" x 18'4" plus 22' - The property boasts a large garage block with a spacious open garage with three roller doors providing access. To the rear of the garage are also 2 workshop areas. Wood burning stove.
Motorhome/Caravan Store - 6m x 3m (2.5m high) (19'8" x 9'10" (8'2" high)) - Alongside the garage block is a caravan/motorhome store
Outbuildings - To the rear of the property is a large double garage/shed built of timber.
Greenhouse
External w.c.
Twin open carport
Gardens - The mature gardens are nestled within a private and secluded woodland setting with a stream fed lake.
These well tended gardens combine a great mixture of lawns plus entertaining space such as the rear patio and seating space.
Woodland paths lead around the grounds through wildflower gardens, past the replica windmill high up the bank and by the lake to the timber summerhouse with deck over the water.
Directly to the rear of the property is a fabulous paved patio plus brick built summerhouse. To the side are further lawned gardens surrounded by mature trees.
Tenure - Freehold
Councl Tax Band - Local Authority - East Lindsey District Council,
The Hub,
Mareham Road,
Horncastle,
Lincolnshire,
LN9 6PH
Tel. No.[use Contact Agent Button]
Website:
Council Tax Band - According to the Valuation Office Agency Website the property is currently in Council Tax Band G.
Viewing Arrangements - Viewing by appointment through Choice Properties on[use Contact Agent Button].
Opening Times - Monday to Friday 9.00 a.m to 5.00 p.m.
Saturday 9.00 a.m. to 3.00 p.m.
Making An Offer - If you are interested in making an offer on this property please have a chat with us and we will be happy to start the negotiations for you. Under money laundering regulation we will ask you to provide us with formal photographic ID by way of either a passport or driving licence. If you are travelling from afar we would advise bringing this documentation with you just in case this home is perfect for you.
We would also like to make you aware that we will require details of your estate agents, proof of funds should you be a cash buyer and solicitors details, as this helps us to start the transaction quickly for you.
The highlight of this home is the beautiful stream-fed lake, creating a tranquil and serene atmosphere right in your own backyard. The woodland setting surrounding the property adds to the natural beauty and privacy of the location.
Situated close to Louth, this property offers the best of both worlds - a peaceful countryside retreat with the convenience of amenities just a stone's throw away. Don't miss the opportunity to make this delightful house your new home.
Front Entrance Door To: -
Lobby - Door to:
Reception Hall - 4.55m x 4.14m (14'11" x 13'7") - Spacious entrance hall with wide hardwood staircase leading to the first floor landing. Storage area under the staircase.
W.C. - 1.37m x 1.32m (4'6" x 4'4") - With w.c. and wash hand basin set in vanity unit. Fully tiled walls. Chrome heated towel rail.
Living Room - 6.43m x 4.37m (21'1" x 14'4") - Spacious room with triple aspect views out to the garden. Open fire set in ornate marble surround. Box bay window to the front. Double doors to the rear leading out to the patio. Double doors leading through to the Dining Room.
Dining Room - 4.17m x 3.56m (13'8" x 11'8") - Spacious dining space with feature window looking onto the rear patio. Carpeted floor.
Kitchen - 4.85m x 4.45m (15'11" x 14'7") - Fitted kitchen units with granite work surfaces integrated sink and a range of integrated appliances including fridge/freezer, microwave, washing machine and dishwasher. Tiled floor. Part tiled walls. Space for range oven. Cupboard housing the oil boiler which supplies the central heating and hot water. Open plan leading through to:
Breakfast Room - 4.95m x 3.63m (16'3" x 11'11") - Tiled floor. Double doors leading out to the rear patio. Glazed double doors to the Sitting Room.
Sitting Room - 7.06m x 6.40m (23'2" x 21') - Large reception room with space for snooker table. Teak flooring. Wood burning stove set in feature stone surround. Double doors leading out to the rear patio.
Landing - Spacious galleried landing. Access to the loft area. Airing cupboard housing the oil central heading and hot water boiler.
Master Bedroom - 7.62m x 4.37m (25' x 14'4") - Bay window. Door to en-suite shower room.
En-Suite - 3.40m x 2.36m (11'2" x 7'9") - Large shower enclosure with mixer shower, wash hand basin and w.c. set in vanity unit. Fully tiled walls. Chrome heated towel rail. Extractor fan.
Bedroom 2 - 4.17m x 3.58m (13'8" x 11'9") -
Bedroom 3 - 4.83m x 2.79m (15'10" x 9'2") -
Bedroom 4 - 3.61m x 3.12m (11'10" x 10'3") - Door to loft space above the Sitting Room.
Bathroom - 3.61m x 2.11m (11'10" x 6'11") - With four piece suite which consists of a bath, shower enclosure, wash hand basin and w.c. set in vanity unit. Fully tiled walls. Tiled floor. Extractor fan.
Driveway - The house is approached via a sweeping tarmac driveway through mature trees and past the lake leading to the block paved parking area giving access to the garages.
Garage Block - 8.6m x 5.6m plus 6.8m x 3m (28'2" x 18'4" plus 22' - The property boasts a large garage block with a spacious open garage with three roller doors providing access. To the rear of the garage are also 2 workshop areas. Wood burning stove.
Motorhome/Caravan Store - 6m x 3m (2.5m high) (19'8" x 9'10" (8'2" high)) - Alongside the garage block is a caravan/motorhome store
Outbuildings - To the rear of the property is a large double garage/shed built of timber.
Greenhouse
External w.c.
Twin open carport
Gardens - The mature gardens are nestled within a private and secluded woodland setting with a stream fed lake.
These well tended gardens combine a great mixture of lawns plus entertaining space such as the rear patio and seating space.
Woodland paths lead around the grounds through wildflower gardens, past the replica windmill high up the bank and by the lake to the timber summerhouse with deck over the water.
Directly to the rear of the property is a fabulous paved patio plus brick built summerhouse. To the side are further lawned gardens surrounded by mature trees.
Tenure - Freehold
Councl Tax Band - Local Authority - East Lindsey District Council,
The Hub,
Mareham Road,
Horncastle,
Lincolnshire,
LN9 6PH
Tel. No.[use Contact Agent Button]
Website:
Council Tax Band - According to the Valuation Office Agency Website the property is currently in Council Tax Band G.
Viewing Arrangements - Viewing by appointment through Choice Properties on[use Contact Agent Button].
Opening Times - Monday to Friday 9.00 a.m to 5.00 p.m.
Saturday 9.00 a.m. to 3.00 p.m.
Making An Offer - If you are interested in making an offer on this property please have a chat with us and we will be happy to start the negotiations for you. Under money laundering regulation we will ask you to provide us with formal photographic ID by way of either a passport or driving licence. If you are travelling from afar we would advise bringing this documentation with you just in case this home is perfect for you.
We would also like to make you aware that we will require details of your estate agents, proof of funds should you be a cash buyer and solicitors details, as this helps us to start the transaction quickly for you.
Interested in this property?
Council tax
First listed
2 weeks agoMarketed by
Choice Properties - Louth 25-27 Mercer Row Louth, Lincolnshire LN11 9JGPlacebuzz mortgage repayment calculator
Monthly repayment
The Est. Mortgage is for a 25 years repayment mortgage based on a 10% deposit and a 5.5% annual interest. It is only intended as a guide. Make sure you obtain accurate figures from your lender before committing to any mortgage. Your home may be repossessed if you do not keep up repayments on a mortgage.
- Streetview
DISCLAIMER: Property descriptions and related information displayed on this page are marketing materials provided by Choice Properties - Louth. Placebuzz does not warrant or accept any responsibility for the accuracy or completeness of the property descriptions or related information provided here and they do not constitute property particulars. Please contact Choice Properties - Louth for full details and further information.





