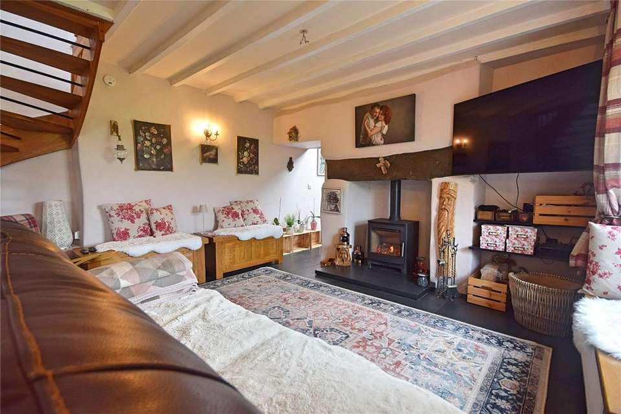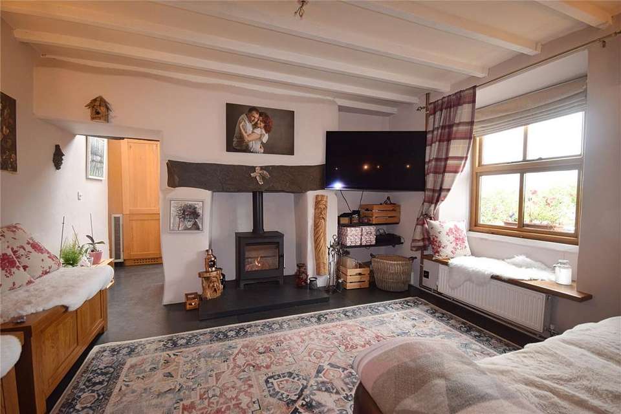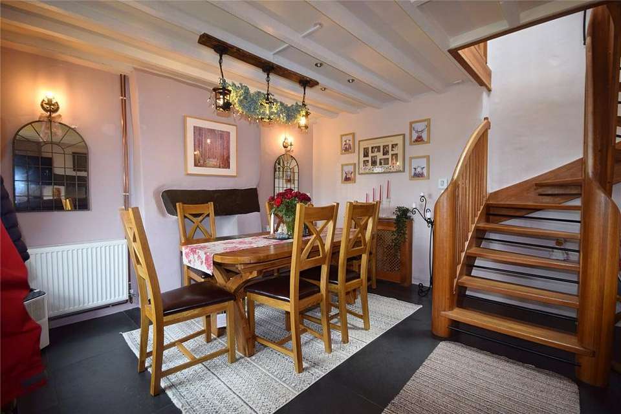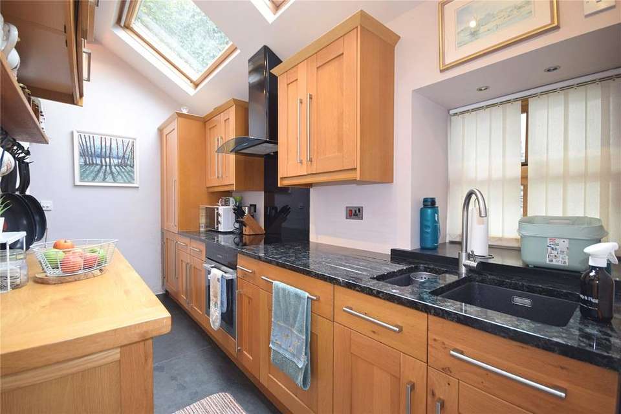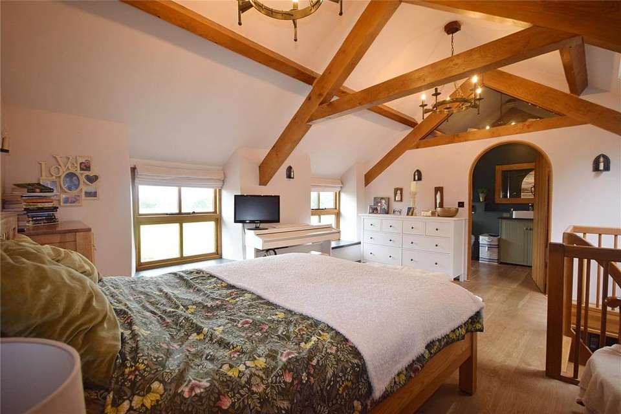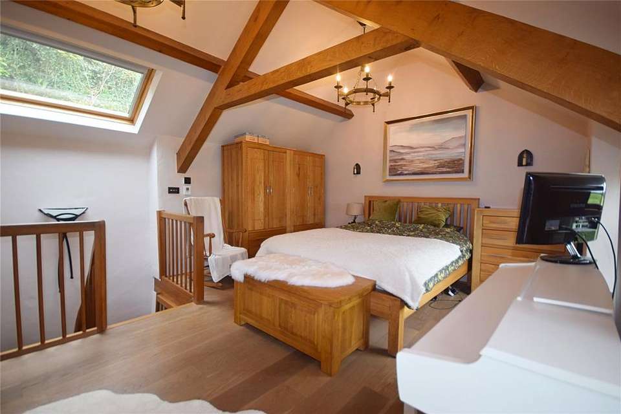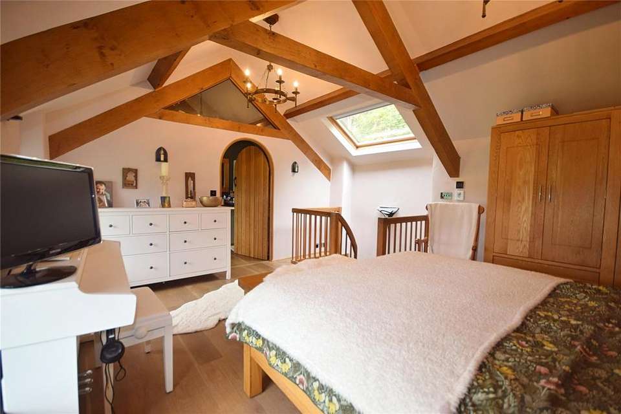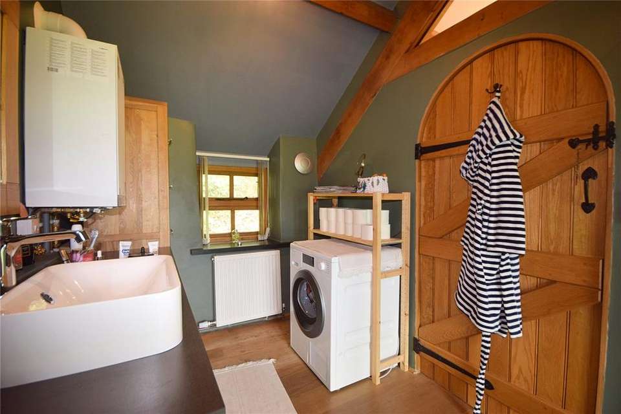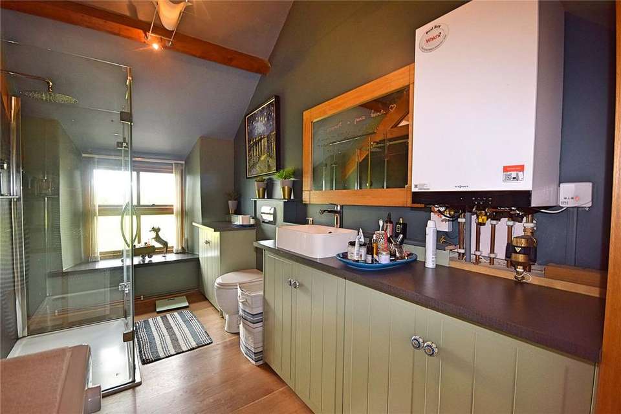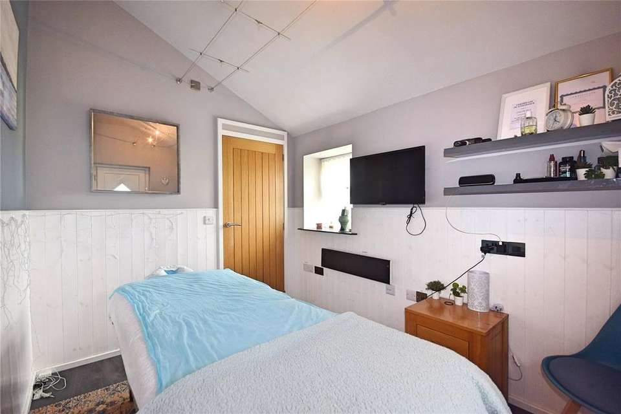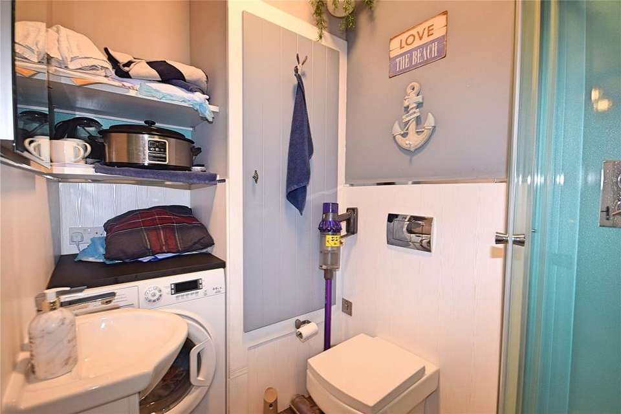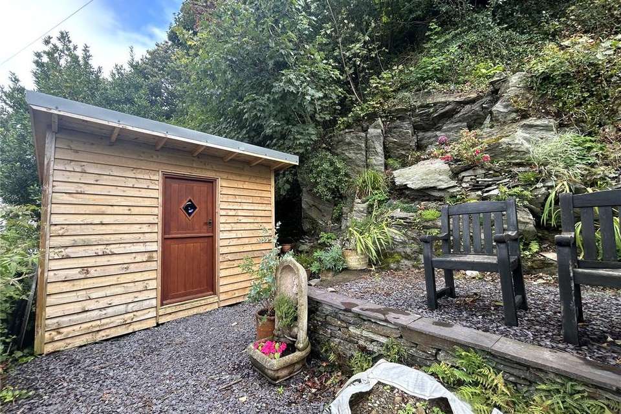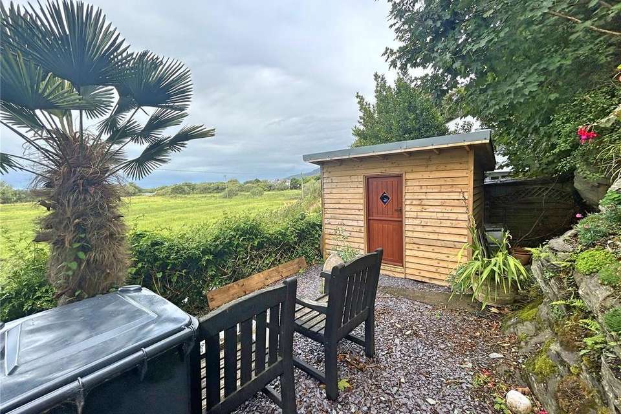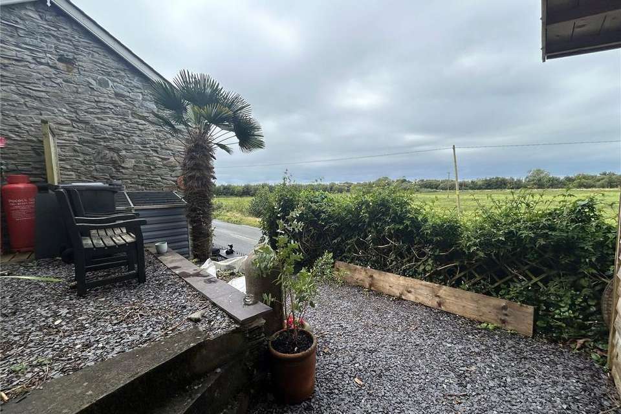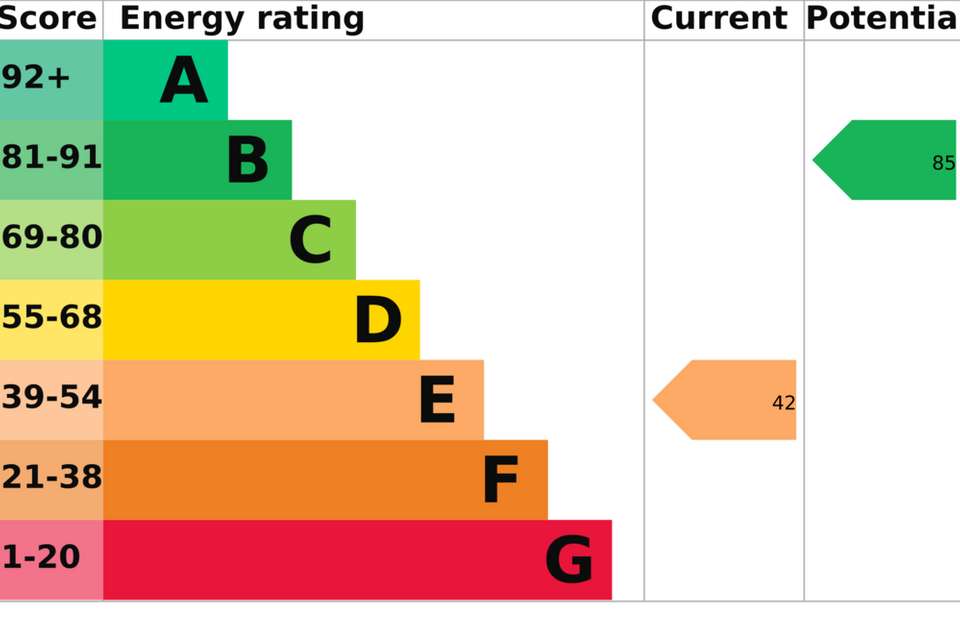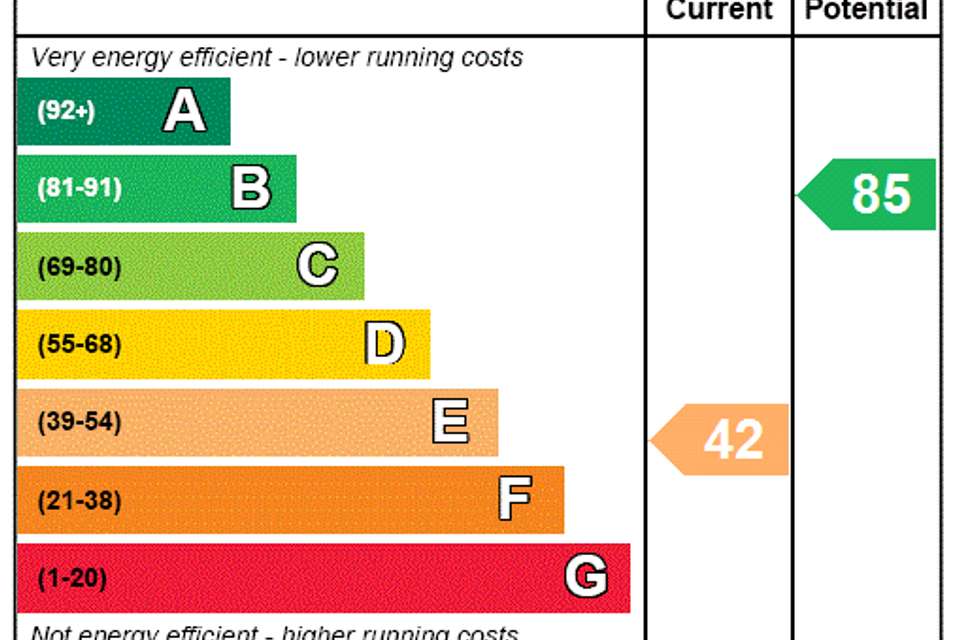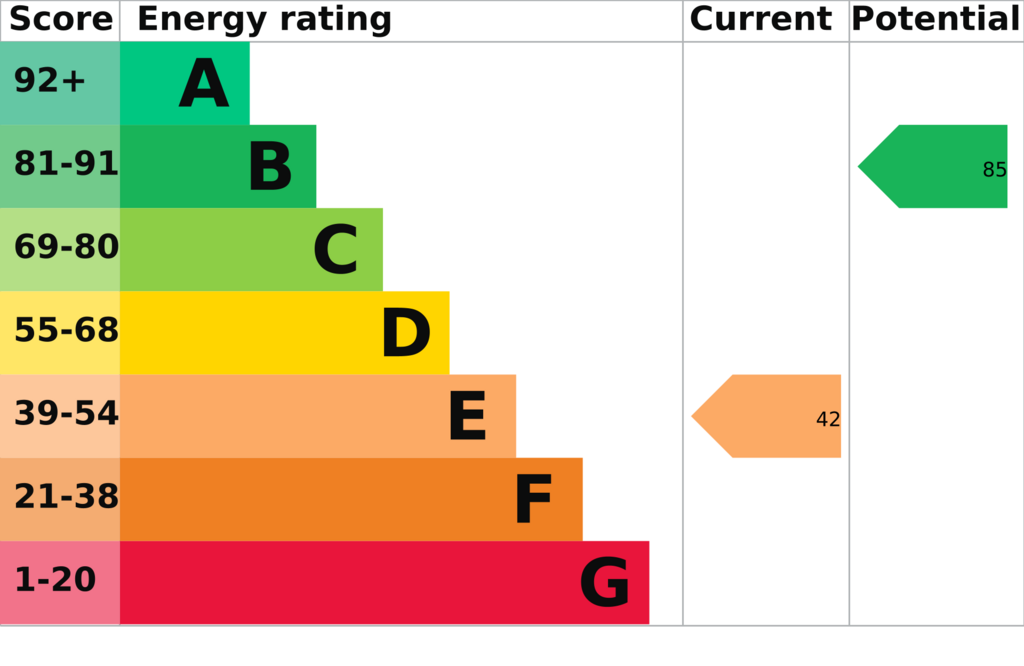1 bedroom detached house for sale
detached house
bedroom
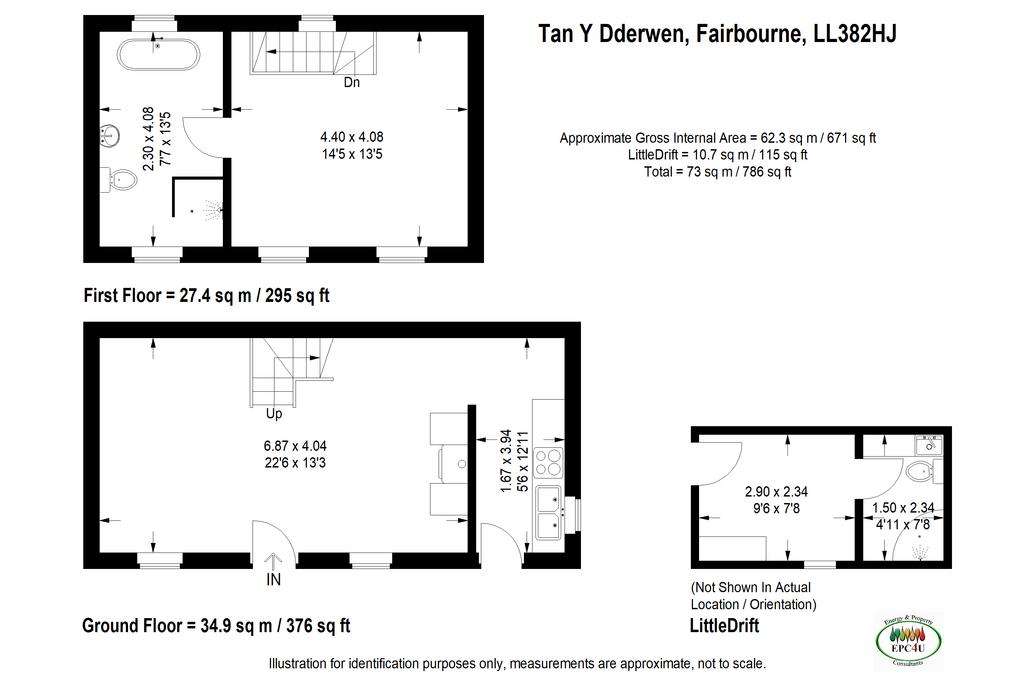
Property photos

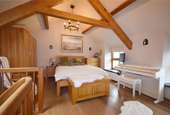
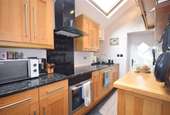
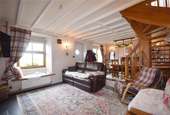
+17
Property description
An exceptionally presented cottage conveniently located in the village of Friog. The property boasts high quality features throughout, whilst retaining a wealth of character throughout the home. From oak spiral staircase, wood burning stove and exposed oak beams, the home has been thoughtfully renovated. Complete with a one bedroom annexe/studio, the property benefits from income potential. With the beach just a short distance away, Tan Y Dderwen makes a fantastic character home.
The property comprises of an open plan living dining room, centred around the oak spiral staircase leading to the first floor. Complete with flagstone tiles, the room benefits from ample space for a large dining table. The living area centres around a large stone fireplace, with recently fitted wood burning stove. The living dining room opens through to the adjoining kitchen, benefitting from flag stone floors and two sky lights to the side aspect. The kitchen benefits from well fitted base and wall units, complete with stone worktops and inset sink. A range of integral appliances are present, including fridge freezer, electric oven and hob, dishwasher and slim line wine cooler.
The first floor benefits from a spacious double bedroom, complete with wooden floors, and dual aspect windows to the front and rear aspect. The double room has ample space for additional bedroom furniture and is bursting with character, including the oak exposed ceiling beams running throughout the room. The bedroom opens through to the adjacent shower room via arched oak door. The bathroom, with dual aspect windows, has been recently refurbished, boasting a large walk in shower, wash basin, WC and plumbing for a washing machine.
Adjacent to the home is an Annexe/Studio offering income potential. Currently used to operate a small business, the building has previously been used as a B&B. The annexe comprises of a single room, with window and electric heating, leading to an adjacent shower room, with corner shower, WC and basin. Recess for a washing machine and storage cupboard.
The property benefits from a low lying wall to the front aspect, with access to either side of the dwelling. The right hand side of the property provides access to the annexe, with additional storage area. The left side of the dwelling benefits from a raised private terrace, with decorative stone overlooking the adjacent fields. Large garden shed.
The property comprises of an open plan living dining room, centred around the oak spiral staircase leading to the first floor. Complete with flagstone tiles, the room benefits from ample space for a large dining table. The living area centres around a large stone fireplace, with recently fitted wood burning stove. The living dining room opens through to the adjoining kitchen, benefitting from flag stone floors and two sky lights to the side aspect. The kitchen benefits from well fitted base and wall units, complete with stone worktops and inset sink. A range of integral appliances are present, including fridge freezer, electric oven and hob, dishwasher and slim line wine cooler.
The first floor benefits from a spacious double bedroom, complete with wooden floors, and dual aspect windows to the front and rear aspect. The double room has ample space for additional bedroom furniture and is bursting with character, including the oak exposed ceiling beams running throughout the room. The bedroom opens through to the adjacent shower room via arched oak door. The bathroom, with dual aspect windows, has been recently refurbished, boasting a large walk in shower, wash basin, WC and plumbing for a washing machine.
Adjacent to the home is an Annexe/Studio offering income potential. Currently used to operate a small business, the building has previously been used as a B&B. The annexe comprises of a single room, with window and electric heating, leading to an adjacent shower room, with corner shower, WC and basin. Recess for a washing machine and storage cupboard.
The property benefits from a low lying wall to the front aspect, with access to either side of the dwelling. The right hand side of the property provides access to the annexe, with additional storage area. The left side of the dwelling benefits from a raised private terrace, with decorative stone overlooking the adjacent fields. Large garden shed.
Interested in this property?
Council tax
First listed
2 weeks agoEnergy Performance Certificate
Marketed by
Morris Marshall & Poole - Tywyn High Street Tywyn LL36 9ADPlacebuzz mortgage repayment calculator
Monthly repayment
The Est. Mortgage is for a 25 years repayment mortgage based on a 10% deposit and a 5.5% annual interest. It is only intended as a guide. Make sure you obtain accurate figures from your lender before committing to any mortgage. Your home may be repossessed if you do not keep up repayments on a mortgage.
- Streetview
DISCLAIMER: Property descriptions and related information displayed on this page are marketing materials provided by Morris Marshall & Poole - Tywyn. Placebuzz does not warrant or accept any responsibility for the accuracy or completeness of the property descriptions or related information provided here and they do not constitute property particulars. Please contact Morris Marshall & Poole - Tywyn for full details and further information.





