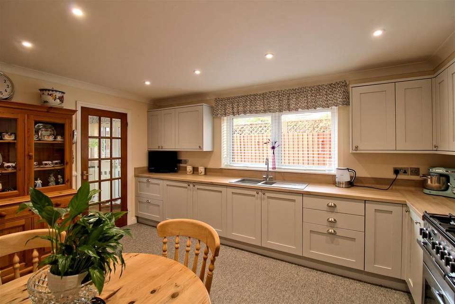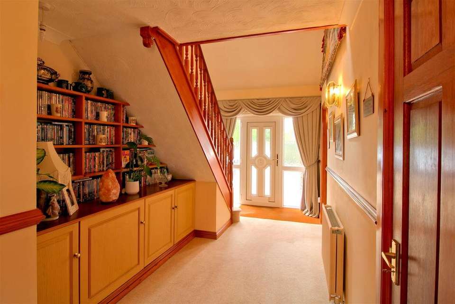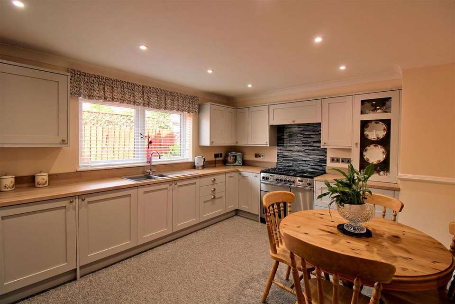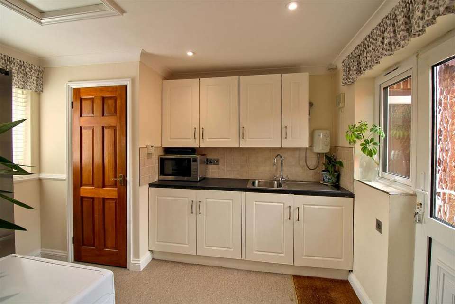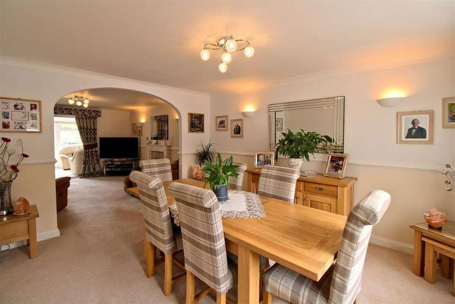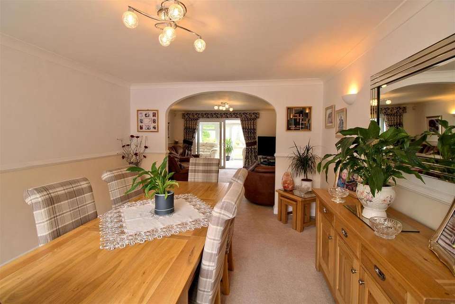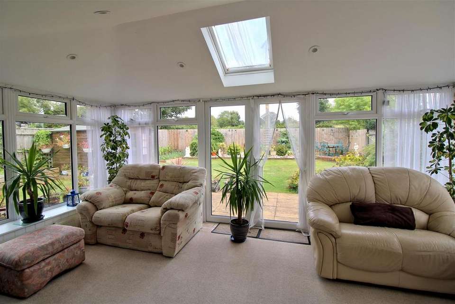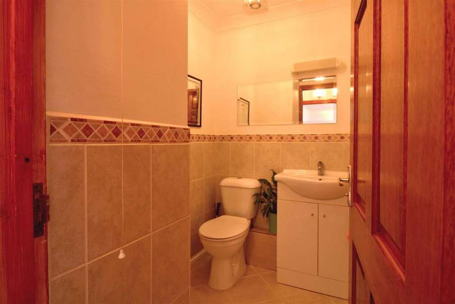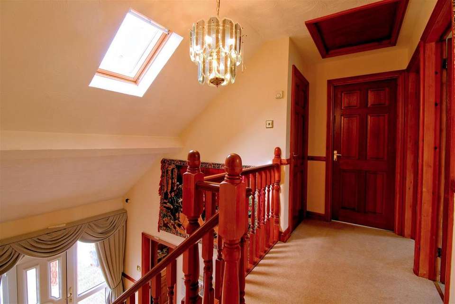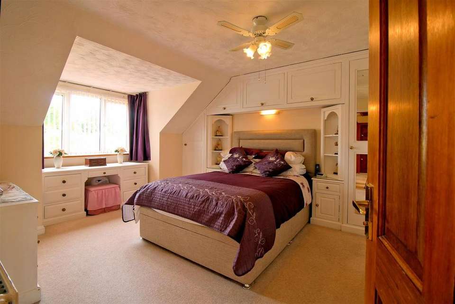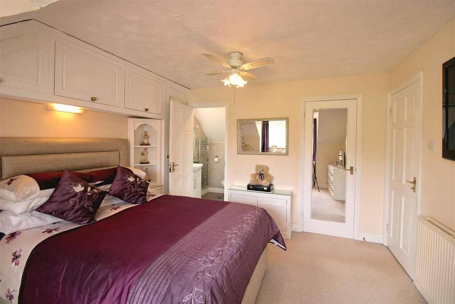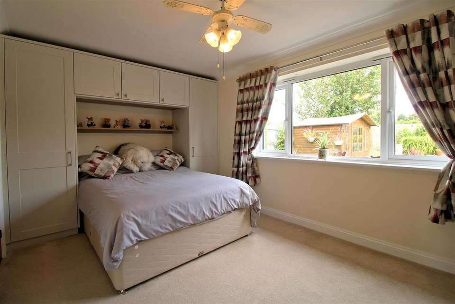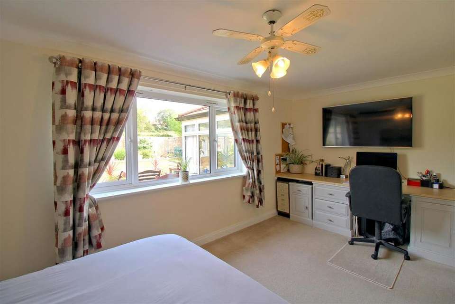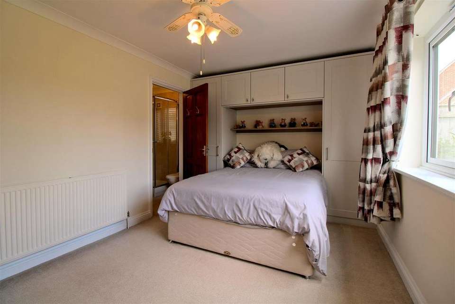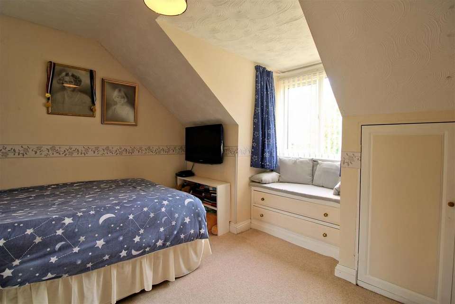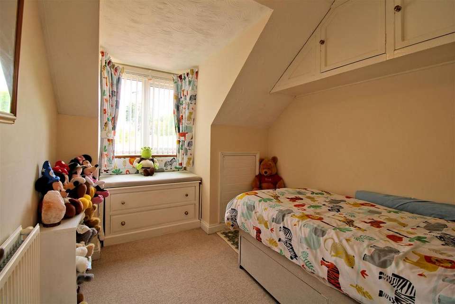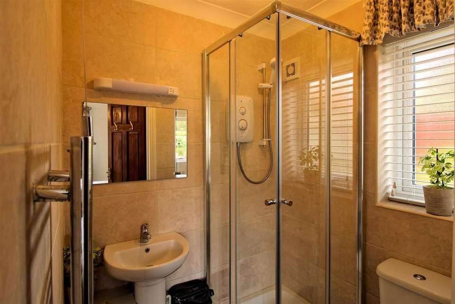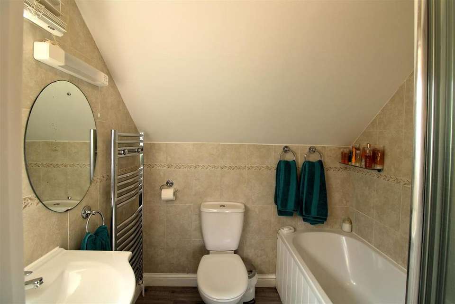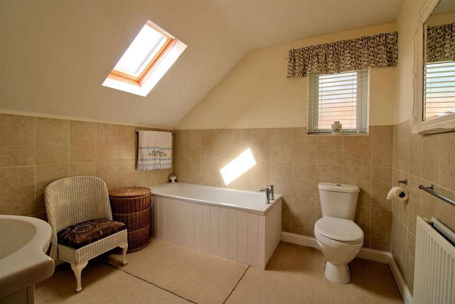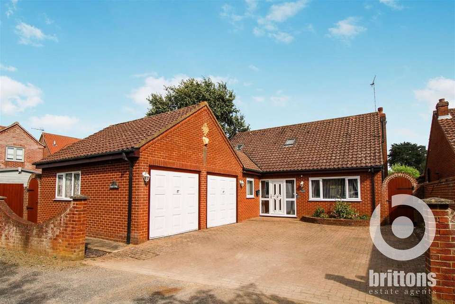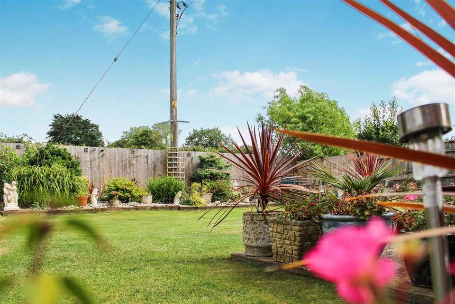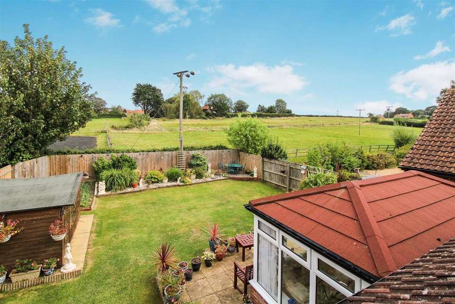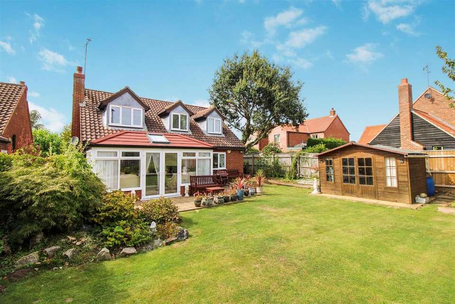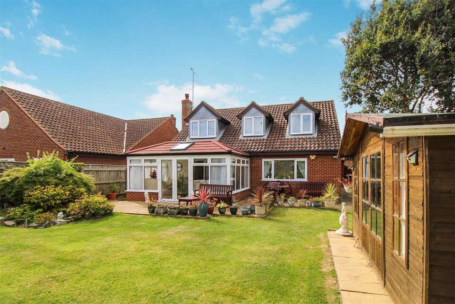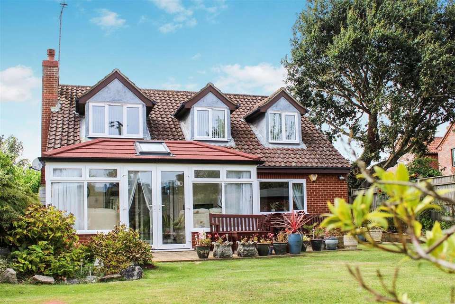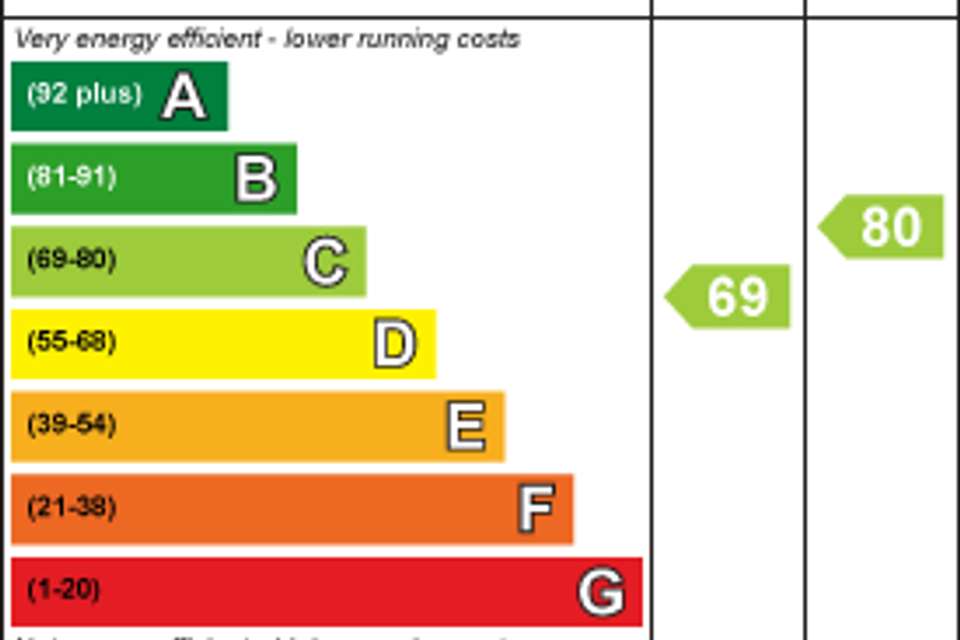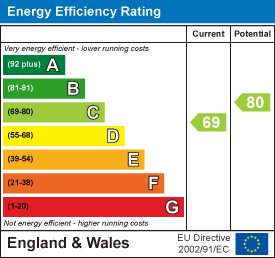4 bedroom chalet for sale
house
bedrooms
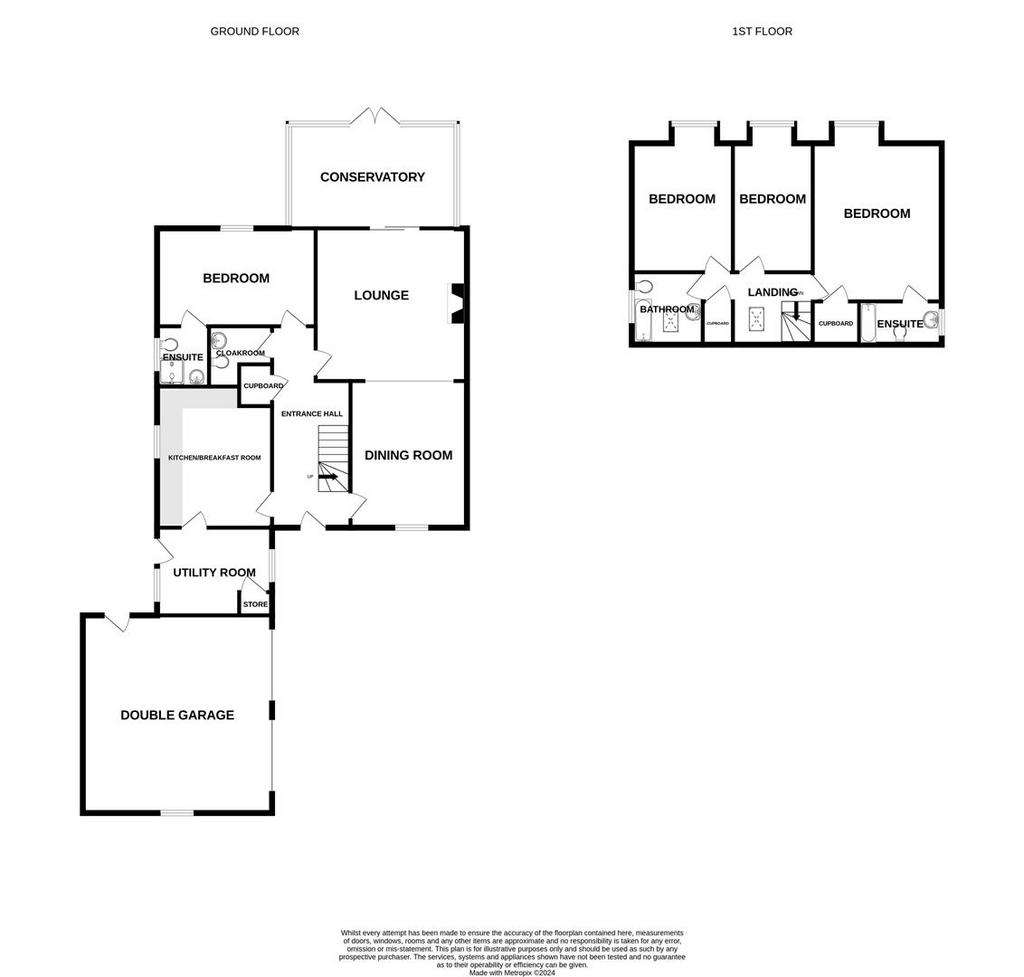
Property photos

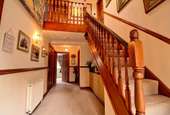
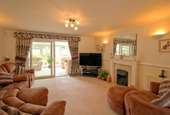
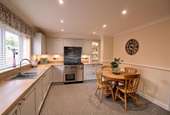
+29
Property description
Welcome to Manor Lane, Snettisham - a charming location for this beautifully spacious four-bedroom detached chalet in a conservation area. This property boasts two reception rooms, perfect for entertaining guests or simply relaxing with the family. With four bedrooms and three bathrooms, there is ample space for everyone to enjoy their own privacy and comfort. The sun lounge with a skylight overlooking the rear garden is a delightful feature, allowing natural light to flood the space and creating a peaceful retreat within your own home. The galleried landing with built-in storage cupboards adds a touch of elegance and practicality to the property. For those chilly British evenings, the gas central heating will keep you warm and cosy, while the UPVC triple glazing helps to keep the property energy efficient. The two en-suites and family bathroom provide convenience and luxury for all residents. Parking is made easy with space for two vehicles and the double garage. The enclosed rear garden with field views is the perfect spot for enjoying a cup of tea in the morning or unwinding after a long day. Don't miss out on the opportunity to own this stunning chalet in a sought-after location. Book a viewing today and envision the life you could create in this wonderful property.
BEAUTIFULLY PRESENTED FOUR BEDROOM CHALET WITH DOUBLE GARAGE AND DRIVEWAY
Entrance Hall - 6.12m x 2.39m (20'1 x 7'10) - Fitted carpet, stairs to first floor with a galleried landing, built in storage cupboards, Door leading to lounge / diner. A separate large storage cupboard. Double radiator.
Downstairs Cloakroom - 1.91m x 1.35m (6'3 x 4'5) - Two piece suite comprising of a hand basin set with vanity unit, and W.C. Tiled flooring extending up to half height on walls. Single radiator.
Lounge - 4.50m x4.47m (14'9 x14'8 ) - Fitted carpet, decorative fire place with real flame gas fire. Skimmed ceiling. Patio door leading to sun room. Two double radiators.
Sun Lounge - 5.03m x 3.18m (16'6 x 10'5 ) - Fitted carpet, skylight, selection of downlights, French door leading to the garden. Double radiator.
Dining Area - 4.45m x 3.53m (14'7 x 11'7 ) - Fitted carpet, skimmed ceiling. Arch leading to lounge area. Double radiator.
Kitchen - 4.27m x 3.56m (14' x 11'8 ) - Range of wall, base and drawer units with worktops over. Integrated fridge/freezer and extractor hood. Range cooker. Skimmed ceiling. Double radiator. Window to side aspect. Fitted carpet.
Utility - 3.48m x 2.67m (11'5 x 8'9) - Selection of wall and base units, stainless steel sink with mixer tap over, and an electric shower over. Tiled splash back. Skimmed ceiling. Airing cupboard. Loft access. Window to front aspect and a door to the rear. Radiator.
Galleried Landing - Fitted carpet, sky light to front aspect. Loft access. Large storage cupboard with small single radiator. Double radiator.
Guest Bedroom - 3.25m x 2.97m (10'8 x 9'9) - Fitted carpet, Selection of built in wardrobes and cupboards surrounding the bed. Skimmed ceiling. Double radiator. Window to rear aspect overlooking the well maintained rear garden.
En-Suite - 1.55m x 1.35m (5'1 x 4'5 ) - Three piece of suite, comprising of pedestal hand basin, W.C. and shower cubicle with electric shower. Towel radiator . Window to side aspect. Walls fully tiled. Fitted carpet.
Bedroom One - 4.65m x 3.53m (15'3 x 11'7 ) - Fitted carpet. Selection of built in wardrobes, drawers and cupboards. Window to rear aspect with rolling field views. Double radiator.
En-Suite - 1.93m x 1.68m (6'4 x 5'6 ) - Three piece suite comprising of wash hand basin set within a vanity unit, W.C. and a bath with mixer tap and Aqualisa thermostatic shower over including a glass shower screen. Skimmed ceiling. Vinyl flooring. Towel radiator.
Bedroom Two - 3.63m x 2.44m (11'11 x 8' ) - Fitted carpet, selection of fitted wardrobes and cupboards. Eaves storage. Window seat with drawers beneath. Double radiator. Window to rear aspect with rolling field views.
Bedroom Three - 3.63m x 3.53m (11'11 x 11'7 ) - Fitted carpet, selection of fitted wardrobes and cupboards. Eaves storage. Window seat with drawers beneath. Double radiator. Window to rear aspect with picturesque views.
Bathroom - 2.69m x 2.57m (8'10 x 8'5) - Three piece suite comprising of hand basin set with vanity unit, W.C. and bath with mixer taps over. Skimmed ceilings. Fitted carpet. Skylight to front aspect. Obscured window to side aspect. Double radiator.
Front Garden/Driveway - Brick weave drive way with space to park three to four cars. Plus well stocked raised flower beds.
Rear Garden - Mainly laid to lawn, with a patio area. Surrounded by fencing. Raised flower beds and vegetable patches. Summer house.
Double Garage - 5.74m x 4.78m (18'10 x 15'8 ) - Double garage with up and over door. Window to front aspect. Plumbing for two washing machines.
GAS CENTRAL HEATING
TRIPLE GLAZED UPVC WINDOWS
BEAUTIFULLY PRESENTED FOUR BEDROOM CHALET WITH DOUBLE GARAGE AND DRIVEWAY
Entrance Hall - 6.12m x 2.39m (20'1 x 7'10) - Fitted carpet, stairs to first floor with a galleried landing, built in storage cupboards, Door leading to lounge / diner. A separate large storage cupboard. Double radiator.
Downstairs Cloakroom - 1.91m x 1.35m (6'3 x 4'5) - Two piece suite comprising of a hand basin set with vanity unit, and W.C. Tiled flooring extending up to half height on walls. Single radiator.
Lounge - 4.50m x4.47m (14'9 x14'8 ) - Fitted carpet, decorative fire place with real flame gas fire. Skimmed ceiling. Patio door leading to sun room. Two double radiators.
Sun Lounge - 5.03m x 3.18m (16'6 x 10'5 ) - Fitted carpet, skylight, selection of downlights, French door leading to the garden. Double radiator.
Dining Area - 4.45m x 3.53m (14'7 x 11'7 ) - Fitted carpet, skimmed ceiling. Arch leading to lounge area. Double radiator.
Kitchen - 4.27m x 3.56m (14' x 11'8 ) - Range of wall, base and drawer units with worktops over. Integrated fridge/freezer and extractor hood. Range cooker. Skimmed ceiling. Double radiator. Window to side aspect. Fitted carpet.
Utility - 3.48m x 2.67m (11'5 x 8'9) - Selection of wall and base units, stainless steel sink with mixer tap over, and an electric shower over. Tiled splash back. Skimmed ceiling. Airing cupboard. Loft access. Window to front aspect and a door to the rear. Radiator.
Galleried Landing - Fitted carpet, sky light to front aspect. Loft access. Large storage cupboard with small single radiator. Double radiator.
Guest Bedroom - 3.25m x 2.97m (10'8 x 9'9) - Fitted carpet, Selection of built in wardrobes and cupboards surrounding the bed. Skimmed ceiling. Double radiator. Window to rear aspect overlooking the well maintained rear garden.
En-Suite - 1.55m x 1.35m (5'1 x 4'5 ) - Three piece of suite, comprising of pedestal hand basin, W.C. and shower cubicle with electric shower. Towel radiator . Window to side aspect. Walls fully tiled. Fitted carpet.
Bedroom One - 4.65m x 3.53m (15'3 x 11'7 ) - Fitted carpet. Selection of built in wardrobes, drawers and cupboards. Window to rear aspect with rolling field views. Double radiator.
En-Suite - 1.93m x 1.68m (6'4 x 5'6 ) - Three piece suite comprising of wash hand basin set within a vanity unit, W.C. and a bath with mixer tap and Aqualisa thermostatic shower over including a glass shower screen. Skimmed ceiling. Vinyl flooring. Towel radiator.
Bedroom Two - 3.63m x 2.44m (11'11 x 8' ) - Fitted carpet, selection of fitted wardrobes and cupboards. Eaves storage. Window seat with drawers beneath. Double radiator. Window to rear aspect with rolling field views.
Bedroom Three - 3.63m x 3.53m (11'11 x 11'7 ) - Fitted carpet, selection of fitted wardrobes and cupboards. Eaves storage. Window seat with drawers beneath. Double radiator. Window to rear aspect with picturesque views.
Bathroom - 2.69m x 2.57m (8'10 x 8'5) - Three piece suite comprising of hand basin set with vanity unit, W.C. and bath with mixer taps over. Skimmed ceilings. Fitted carpet. Skylight to front aspect. Obscured window to side aspect. Double radiator.
Front Garden/Driveway - Brick weave drive way with space to park three to four cars. Plus well stocked raised flower beds.
Rear Garden - Mainly laid to lawn, with a patio area. Surrounded by fencing. Raised flower beds and vegetable patches. Summer house.
Double Garage - 5.74m x 4.78m (18'10 x 15'8 ) - Double garage with up and over door. Window to front aspect. Plumbing for two washing machines.
GAS CENTRAL HEATING
TRIPLE GLAZED UPVC WINDOWS
Interested in this property?
Council tax
First listed
2 weeks agoEnergy Performance Certificate
Marketed by
Brittons Estate Agents - Kings Lynn Sales 27-28 Tuesday Market Place Kings Lynn, Norfolk PE30 1JJPlacebuzz mortgage repayment calculator
Monthly repayment
The Est. Mortgage is for a 25 years repayment mortgage based on a 10% deposit and a 5.5% annual interest. It is only intended as a guide. Make sure you obtain accurate figures from your lender before committing to any mortgage. Your home may be repossessed if you do not keep up repayments on a mortgage.
- Streetview
DISCLAIMER: Property descriptions and related information displayed on this page are marketing materials provided by Brittons Estate Agents - Kings Lynn Sales. Placebuzz does not warrant or accept any responsibility for the accuracy or completeness of the property descriptions or related information provided here and they do not constitute property particulars. Please contact Brittons Estate Agents - Kings Lynn Sales for full details and further information.






