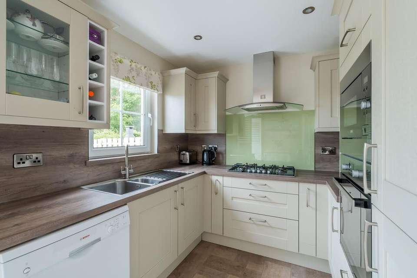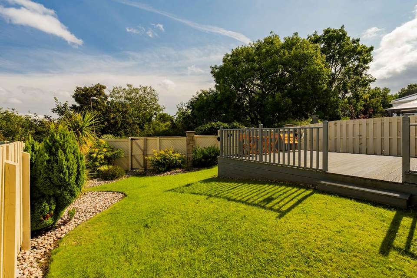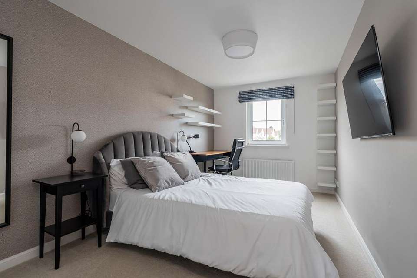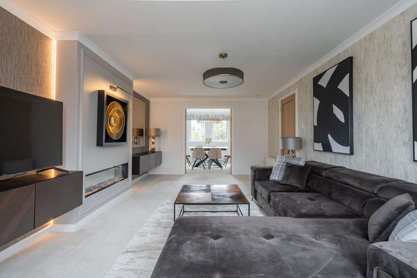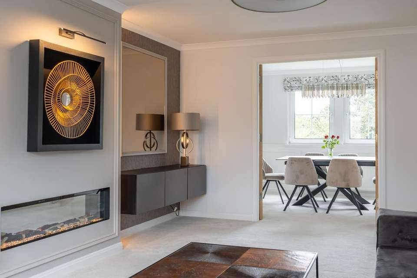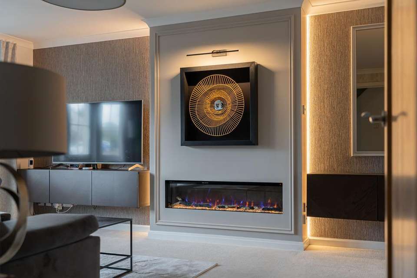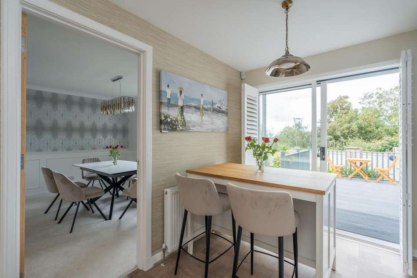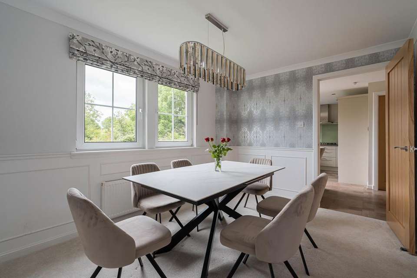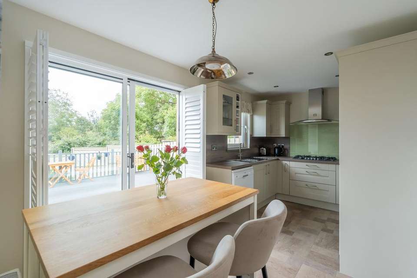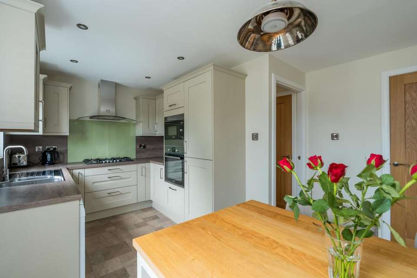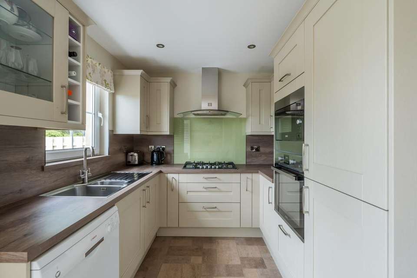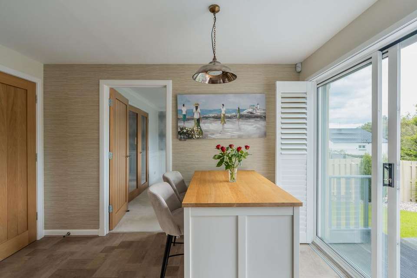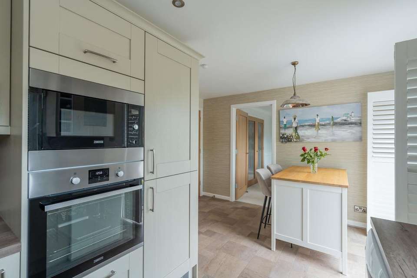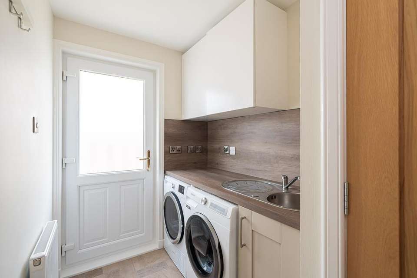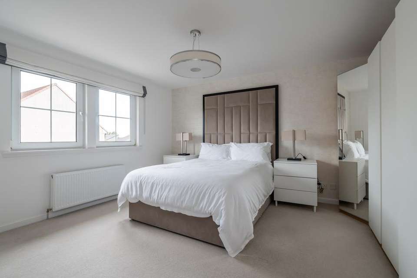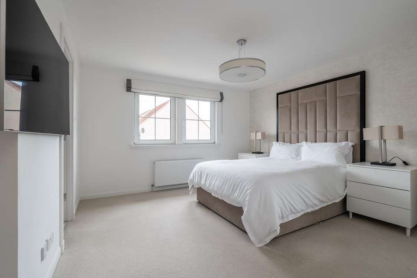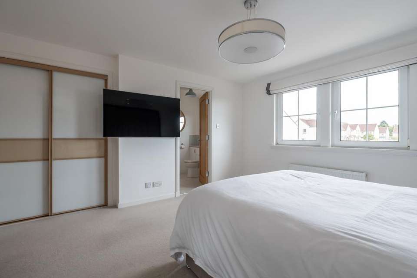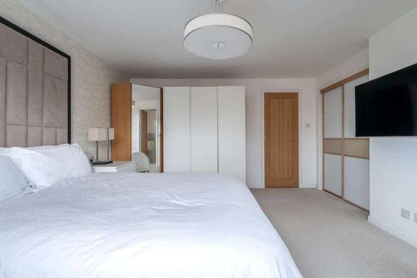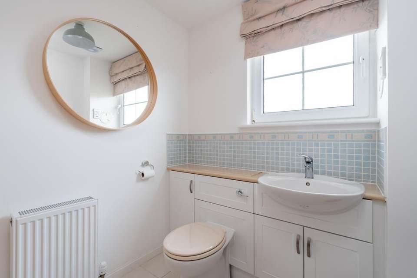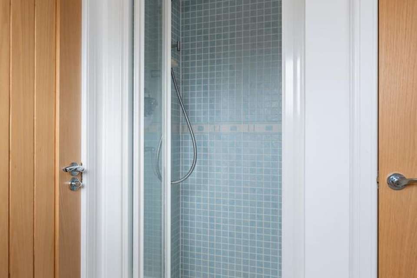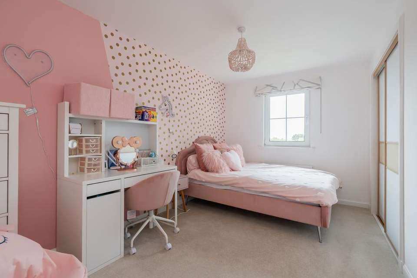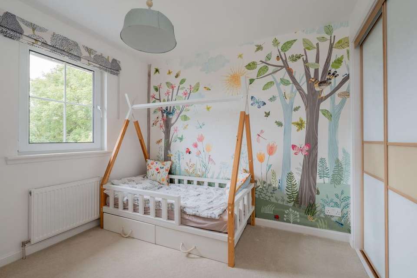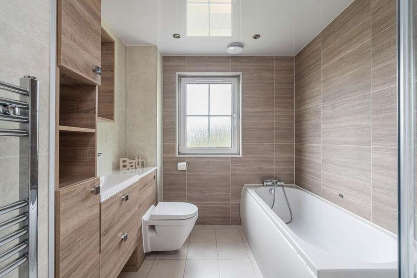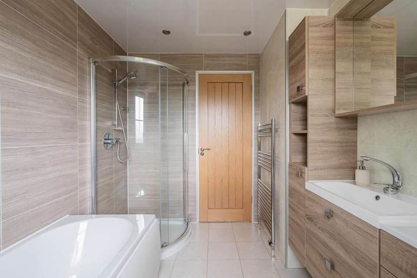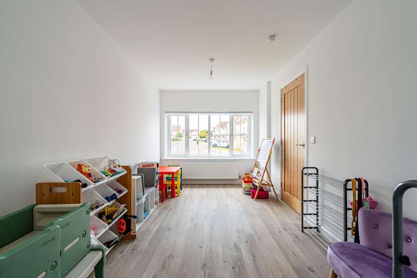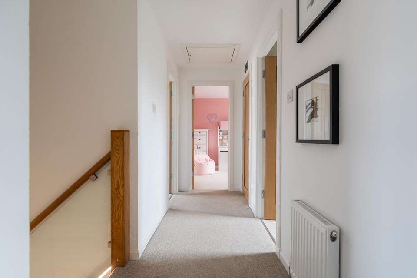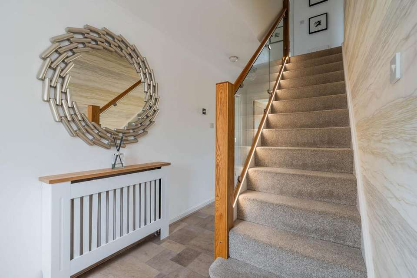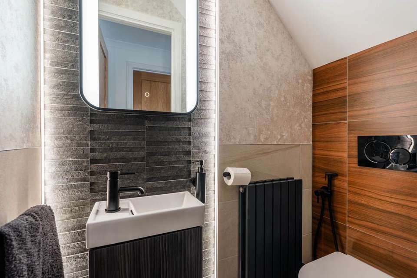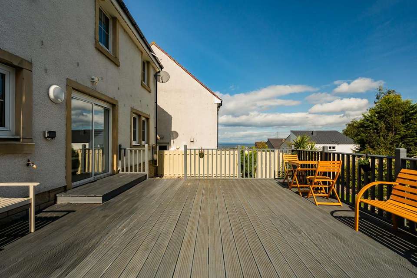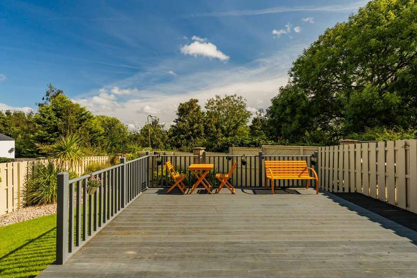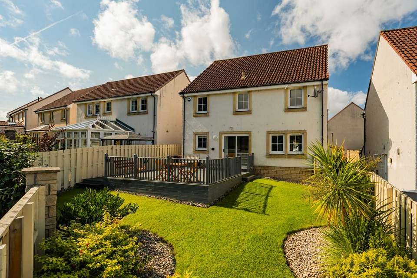5 bedroom detached villa for sale
detached house
bedrooms
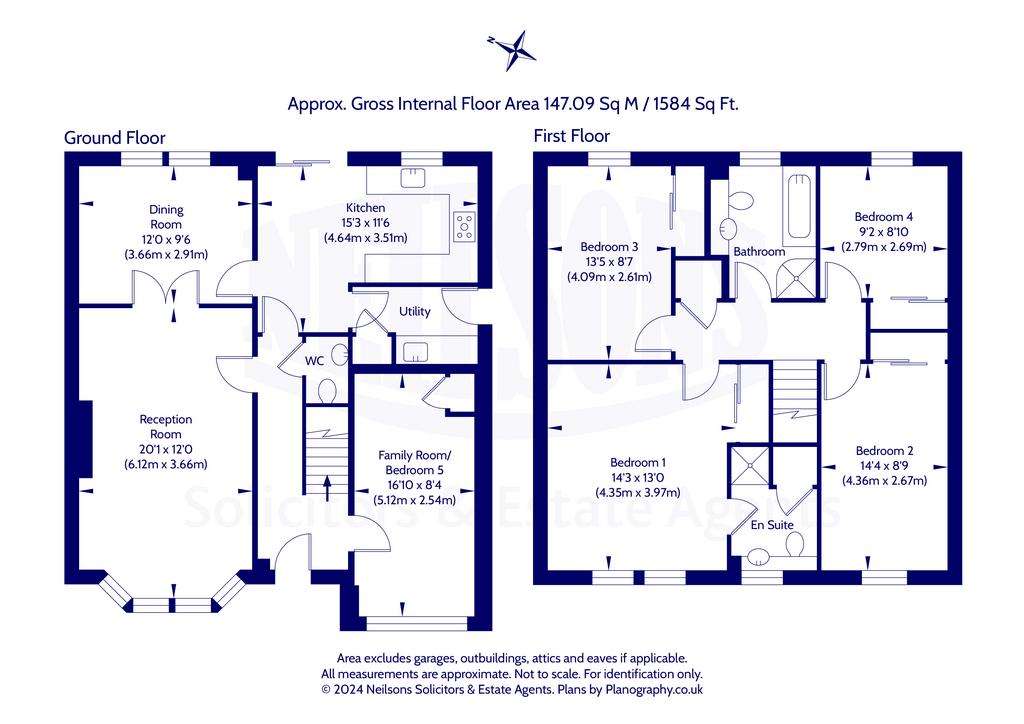
Property photos

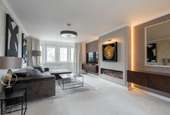
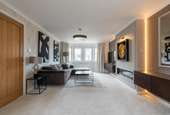
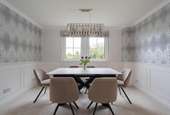
+31
Property description
This immaculately presented five-bedroom detached house is nestled within beautifully landscaped gardens, making it an ideal home for any family. Viewing is highly recommended to fully appreciate the quality and charm this property offers. Situated in an exclusive modern development, the home provides access to a residents-owned play park and a shared green space, offering a sense of community and a safe environment for families.
Enter through a welcoming hallway that features convenient storage and an elegant staircase adorned with a glass and wood balustrade, complete with in-built lighting for a modern touch. The hallway sets the tone for the rest of the home, combining functionality with style. The reception room at the front of the house is a bright and inviting space, highlighted by a charming bay window that floods the room with natural light. A built-in feature electric fireplace adds warmth and character. To the rear, the formal dining room offers a serene view of the garden and is enhanced by half-height paneled walls, creating a sophisticated atmosphere for family meals or entertaining guests. The modern kitchen is designed for both style and practicality, featuring an informal dining area, an ample range of fitted wall and base units, and matching worktops and splashbacks. Glass doors open directly to the rear garden, extending the living space outdoors. Adjacent to the kitchen is a separate utility room, providing additional storage and laundry facilities. On the ground floor, there is a versatile room that can serve as either a bedroom or a playroom, depending on your needs. Upstairs, the principal bedroom is a generous double with built-in wardrobes and an en-suite shower room, offering a private retreat. Two additional double bedrooms, both located at the rear of the house, provide a quiet aspect and feature built-in wardrobes. A fourth double bedroom, facing the front of the house, also includes built-in wardrobes.
Additional features of this impressive home include security alarms, sensor lighting throughout, and a comprehensive CCTV system, ensuring peace of mind and convenience for the entire family.
The rear garden, accessible from the dining kitchen, features an expansive raised deck area, perfect for outdoor entertaining and al fresco dining. This elevated space seamlessly transitions to a fully enclosed lawn area, providing a safe and private setting for relaxation or play. At the front of the property, you'll find a convenient driveway offering off-street parking for multiple vehicles. The front garden is designed for low maintenance, with attractive decorative elements that enhance the home's curb appeal while requiring minimal upkeep.
Council Tax Band - F
Enter through a welcoming hallway that features convenient storage and an elegant staircase adorned with a glass and wood balustrade, complete with in-built lighting for a modern touch. The hallway sets the tone for the rest of the home, combining functionality with style. The reception room at the front of the house is a bright and inviting space, highlighted by a charming bay window that floods the room with natural light. A built-in feature electric fireplace adds warmth and character. To the rear, the formal dining room offers a serene view of the garden and is enhanced by half-height paneled walls, creating a sophisticated atmosphere for family meals or entertaining guests. The modern kitchen is designed for both style and practicality, featuring an informal dining area, an ample range of fitted wall and base units, and matching worktops and splashbacks. Glass doors open directly to the rear garden, extending the living space outdoors. Adjacent to the kitchen is a separate utility room, providing additional storage and laundry facilities. On the ground floor, there is a versatile room that can serve as either a bedroom or a playroom, depending on your needs. Upstairs, the principal bedroom is a generous double with built-in wardrobes and an en-suite shower room, offering a private retreat. Two additional double bedrooms, both located at the rear of the house, provide a quiet aspect and feature built-in wardrobes. A fourth double bedroom, facing the front of the house, also includes built-in wardrobes.
Additional features of this impressive home include security alarms, sensor lighting throughout, and a comprehensive CCTV system, ensuring peace of mind and convenience for the entire family.
The rear garden, accessible from the dining kitchen, features an expansive raised deck area, perfect for outdoor entertaining and al fresco dining. This elevated space seamlessly transitions to a fully enclosed lawn area, providing a safe and private setting for relaxation or play. At the front of the property, you'll find a convenient driveway offering off-street parking for multiple vehicles. The front garden is designed for low maintenance, with attractive decorative elements that enhance the home's curb appeal while requiring minimal upkeep.
Council Tax Band - F
Interested in this property?
Council tax
First listed
2 weeks agoMarketed by
Neilsons Solicitors & Estate Agents - St Johns Road Edinburgh 142 St Johns Road Edinburgh EH12 8AYPlacebuzz mortgage repayment calculator
Monthly repayment
The Est. Mortgage is for a 25 years repayment mortgage based on a 10% deposit and a 5.5% annual interest. It is only intended as a guide. Make sure you obtain accurate figures from your lender before committing to any mortgage. Your home may be repossessed if you do not keep up repayments on a mortgage.
- Streetview
DISCLAIMER: Property descriptions and related information displayed on this page are marketing materials provided by Neilsons Solicitors & Estate Agents - St Johns Road Edinburgh. Placebuzz does not warrant or accept any responsibility for the accuracy or completeness of the property descriptions or related information provided here and they do not constitute property particulars. Please contact Neilsons Solicitors & Estate Agents - St Johns Road Edinburgh for full details and further information.





