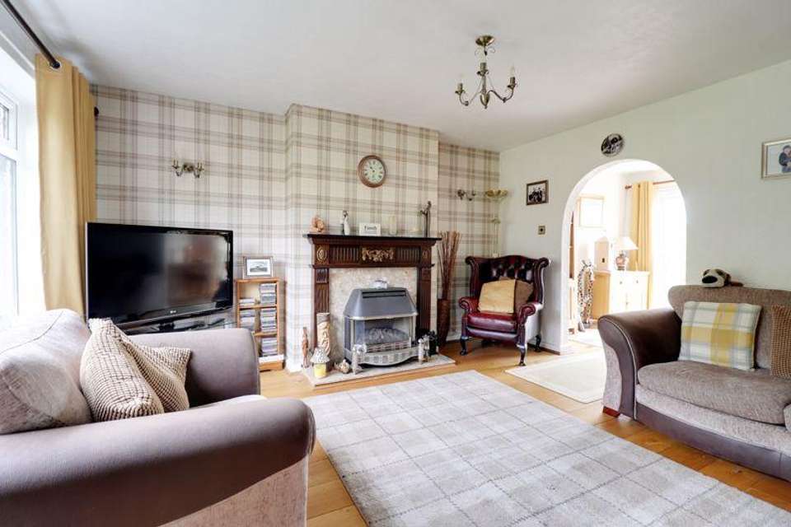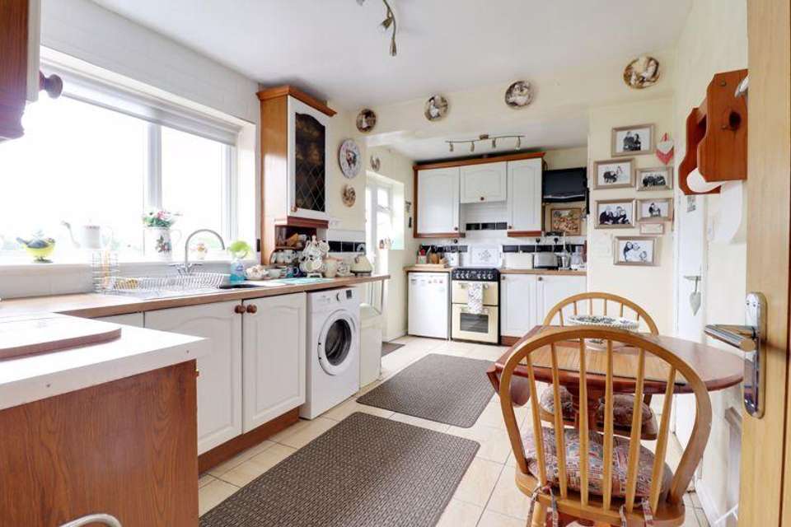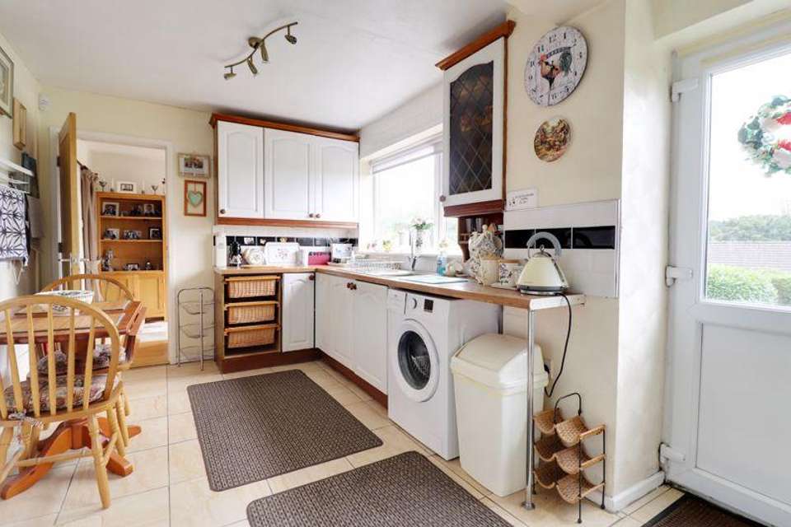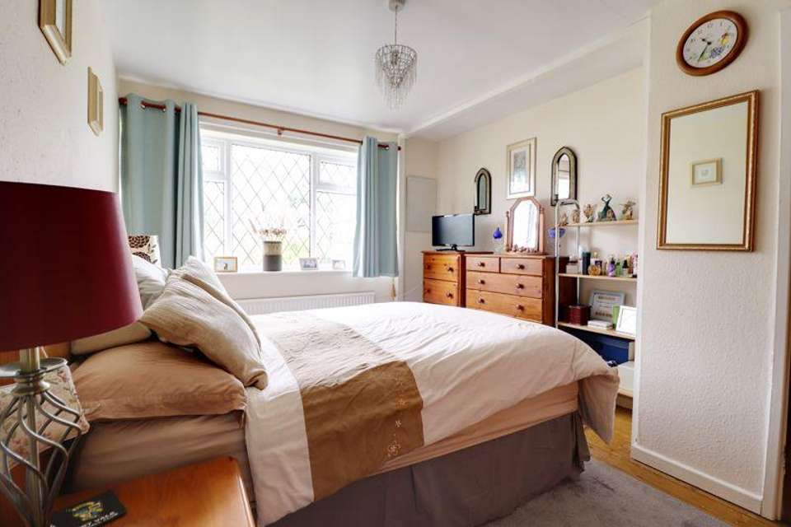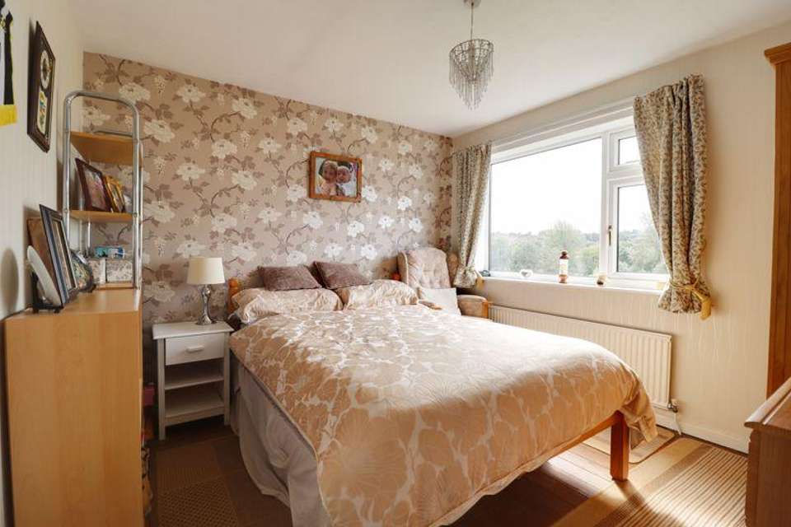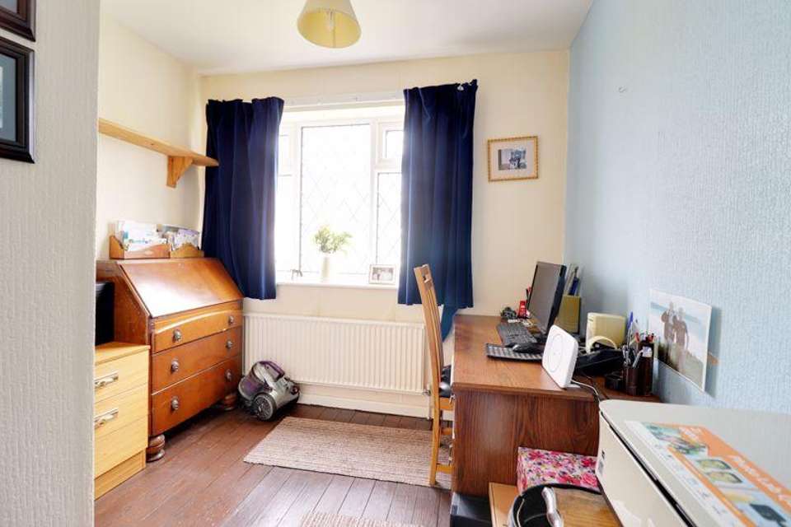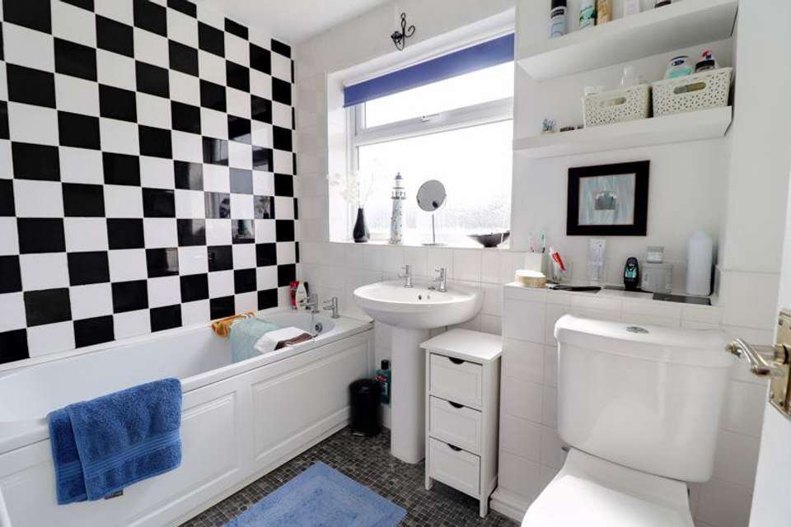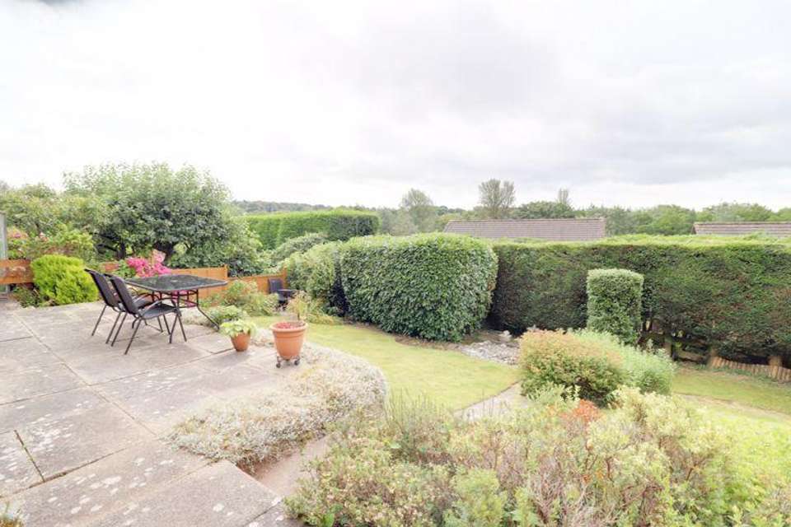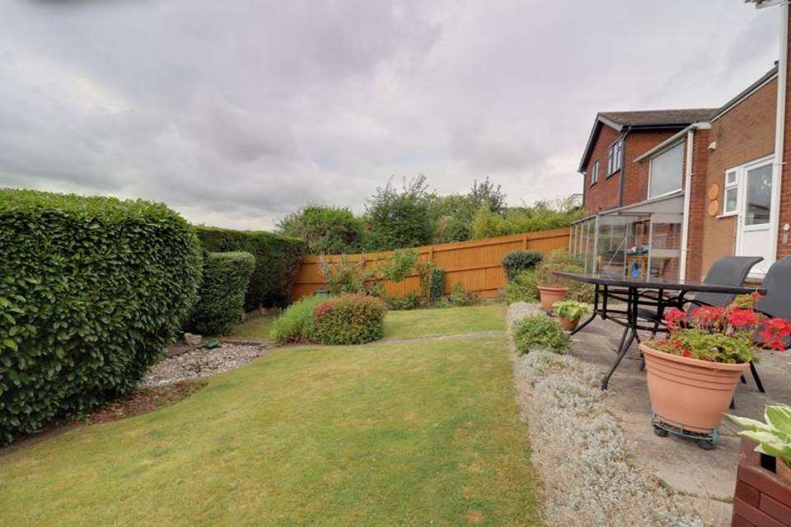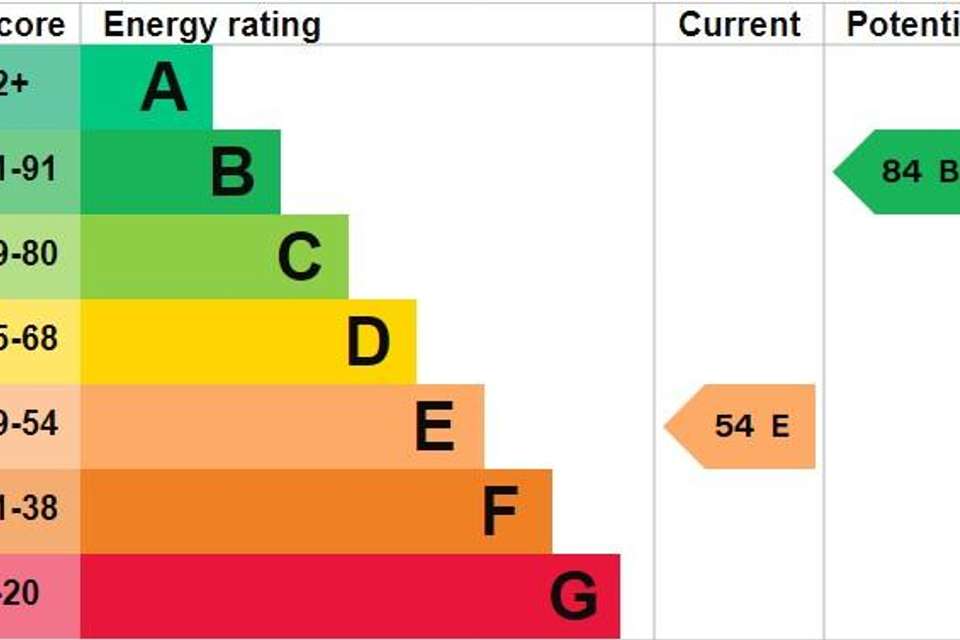3 bedroom detached house for sale
detached house
bedrooms
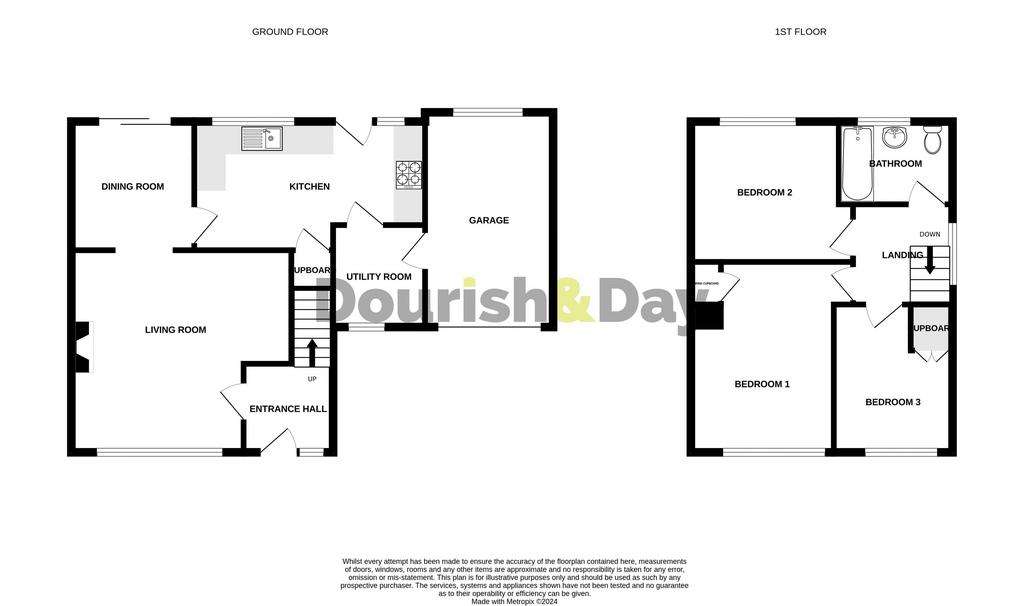
Property photos


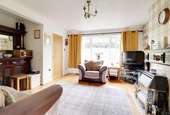
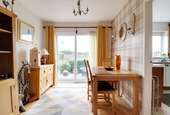
+14
Property description
Call us 9AM - 9PM -7 days a week, 365 days a year!
If you are searching for your new palace then head over to Queen Margarets Road and view this detached family home which is available with NO CHAIN. Occupying an elevated position with far reaching views from the rear facing rooms and set within lawned gardens. Comprising entrance hallway, lounge with archway to the dining room which have patio doors to the rear garden, fitted kitchen and separate utility with door to the attached garage. To the first floor there are three bedrooms and family bathroom.
Entrance Hallway
Half glass double glazed door and side panel, stairs to the first floor and radiator.
Living Room - 14' 0'' x 15' 2'' (4.27m x 4.62m)
Period style fire surround with marble inset and hearth and coal effect gas fire. Engineered wood flooring which continues into the dining room, radiator and archway to the dining room.
Dining Room - 8' 10'' x 8' 4'' (2.7m x 2.55m)
Double glazed patio doors to the rear.
Kitchen - 8' 10'' x 16' 9'' (2.68m x 5.1m)
Fitted with a range of base and wall units, work surfaces to three sides and inset stainless steel sink unit, drainer and mixer tap. Spaces for a washing machine and cooker with fitted cooker hood over. Under stair store cupboard, radiator and half glass double glazed door to the rear. Tiling to the floor which continues into the utility.
Utility - 6' 3'' x 7' 1'' (1.91m x 2.15m)
Having spaces for appliances, double glazed window to the front and door to the garage.
Landing
Double glazed window to the side.
Bedroom One - 13' 1'' x 9' 10'' (3.98m x 3.0m)
Airing cupboard, radiator and double glazed window to the front.
Bedroom Two - 10' 0'' x 10' 2'' (3.04m x 3.1m)
Radiator and double glazed window to the rear.
Bedroom Three - 9' 9'' x 8' 2'' (2.97m x 2.5m)
Over stair store cupboard, radiator and double glazed window to the front.
Bathroom - 5' 6'' x 7' 9'' (1.68m x 2.35m)
Fitted with a white suite comprising low level WC, pedestal wash basin and panel bath with electric shower over. Part tiling to the walls and to ceiling over the bath area. Radiator and double glazed window to the rear.
Outside Front
The home has a lawned front garden with established shrubs to the borders and driveway to the garage.
Attached Garage - 16' 3'' x 9' 0'' (4.96m x 2.75m)
Having up and over door, power, lighting and double glazed window to the rear.
Outside Rear
Paved patio leading onto a lawned garden with established shrubs and bushes with conifer hedge to the rear boundary.
Council Tax Band: D
Tenure: Freehold
If you are searching for your new palace then head over to Queen Margarets Road and view this detached family home which is available with NO CHAIN. Occupying an elevated position with far reaching views from the rear facing rooms and set within lawned gardens. Comprising entrance hallway, lounge with archway to the dining room which have patio doors to the rear garden, fitted kitchen and separate utility with door to the attached garage. To the first floor there are three bedrooms and family bathroom.
Entrance Hallway
Half glass double glazed door and side panel, stairs to the first floor and radiator.
Living Room - 14' 0'' x 15' 2'' (4.27m x 4.62m)
Period style fire surround with marble inset and hearth and coal effect gas fire. Engineered wood flooring which continues into the dining room, radiator and archway to the dining room.
Dining Room - 8' 10'' x 8' 4'' (2.7m x 2.55m)
Double glazed patio doors to the rear.
Kitchen - 8' 10'' x 16' 9'' (2.68m x 5.1m)
Fitted with a range of base and wall units, work surfaces to three sides and inset stainless steel sink unit, drainer and mixer tap. Spaces for a washing machine and cooker with fitted cooker hood over. Under stair store cupboard, radiator and half glass double glazed door to the rear. Tiling to the floor which continues into the utility.
Utility - 6' 3'' x 7' 1'' (1.91m x 2.15m)
Having spaces for appliances, double glazed window to the front and door to the garage.
Landing
Double glazed window to the side.
Bedroom One - 13' 1'' x 9' 10'' (3.98m x 3.0m)
Airing cupboard, radiator and double glazed window to the front.
Bedroom Two - 10' 0'' x 10' 2'' (3.04m x 3.1m)
Radiator and double glazed window to the rear.
Bedroom Three - 9' 9'' x 8' 2'' (2.97m x 2.5m)
Over stair store cupboard, radiator and double glazed window to the front.
Bathroom - 5' 6'' x 7' 9'' (1.68m x 2.35m)
Fitted with a white suite comprising low level WC, pedestal wash basin and panel bath with electric shower over. Part tiling to the walls and to ceiling over the bath area. Radiator and double glazed window to the rear.
Outside Front
The home has a lawned front garden with established shrubs to the borders and driveway to the garage.
Attached Garage - 16' 3'' x 9' 0'' (4.96m x 2.75m)
Having up and over door, power, lighting and double glazed window to the rear.
Outside Rear
Paved patio leading onto a lawned garden with established shrubs and bushes with conifer hedge to the rear boundary.
Council Tax Band: D
Tenure: Freehold
Interested in this property?
Council tax
First listed
2 weeks agoEnergy Performance Certificate
Marketed by
Dourish & Day - Market Drayton 28/29 High Street Market Drayton, Shropshire TF9 1QFPlacebuzz mortgage repayment calculator
Monthly repayment
The Est. Mortgage is for a 25 years repayment mortgage based on a 10% deposit and a 5.5% annual interest. It is only intended as a guide. Make sure you obtain accurate figures from your lender before committing to any mortgage. Your home may be repossessed if you do not keep up repayments on a mortgage.
- Streetview
DISCLAIMER: Property descriptions and related information displayed on this page are marketing materials provided by Dourish & Day - Market Drayton. Placebuzz does not warrant or accept any responsibility for the accuracy or completeness of the property descriptions or related information provided here and they do not constitute property particulars. Please contact Dourish & Day - Market Drayton for full details and further information.


