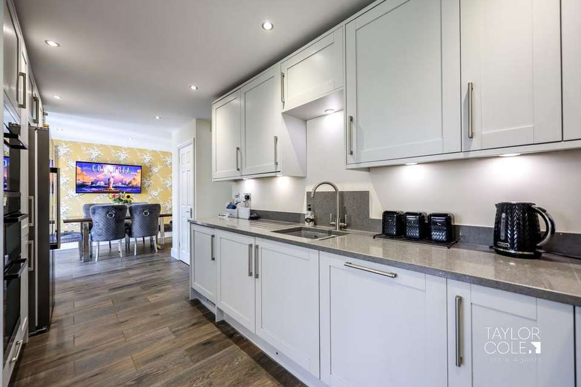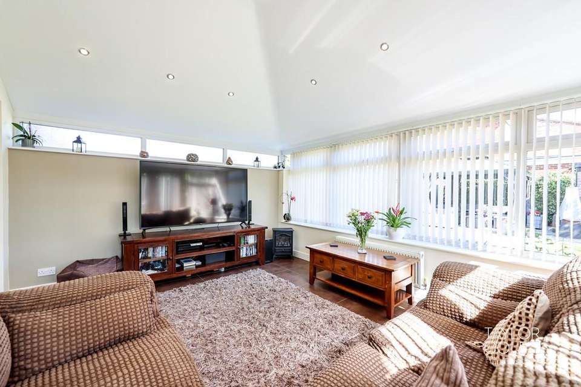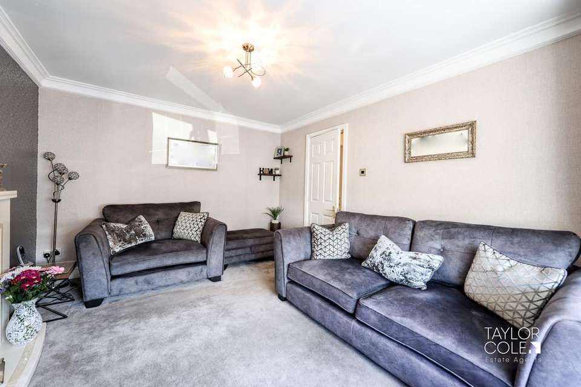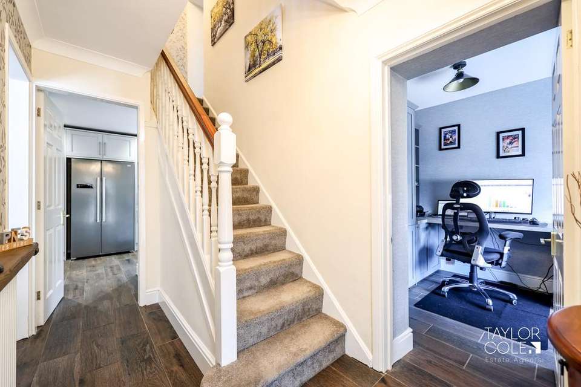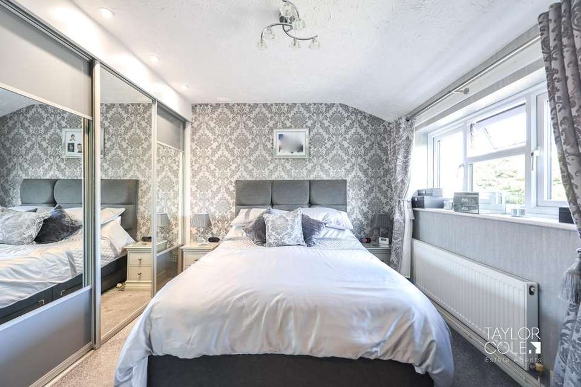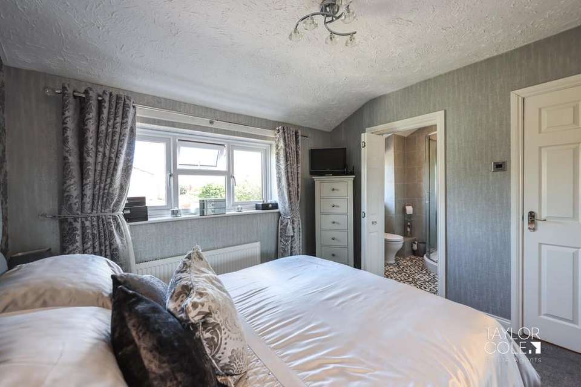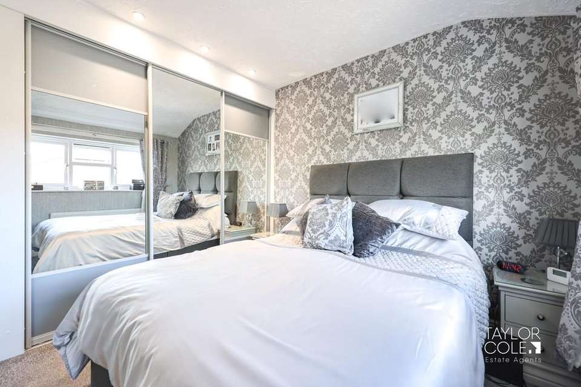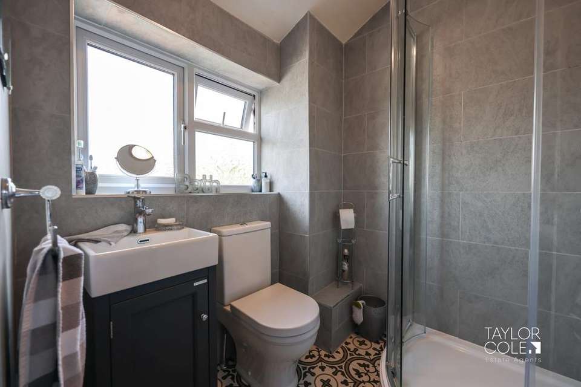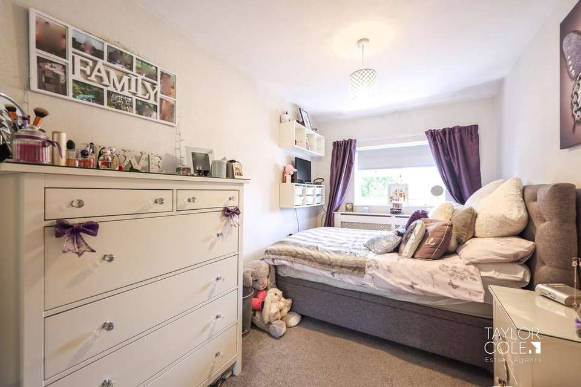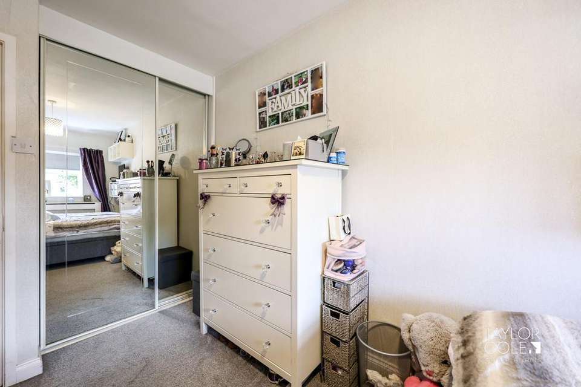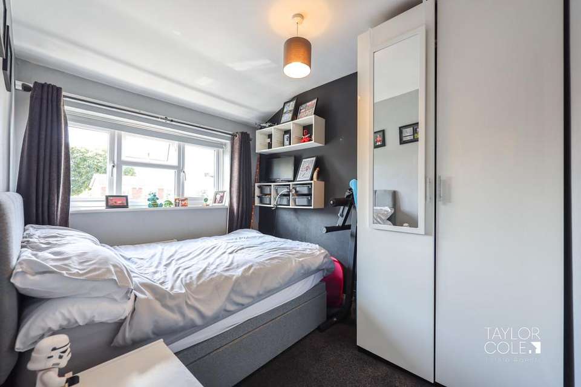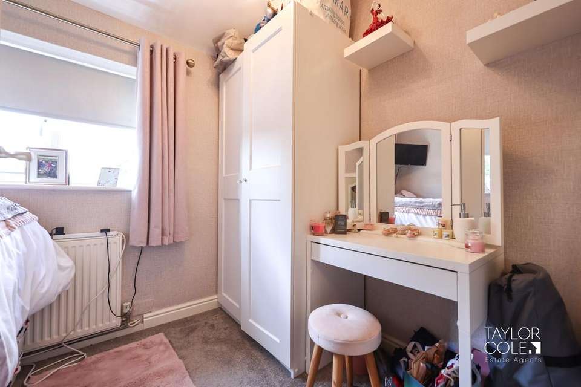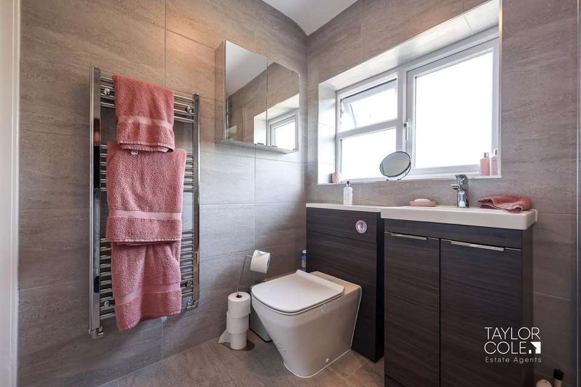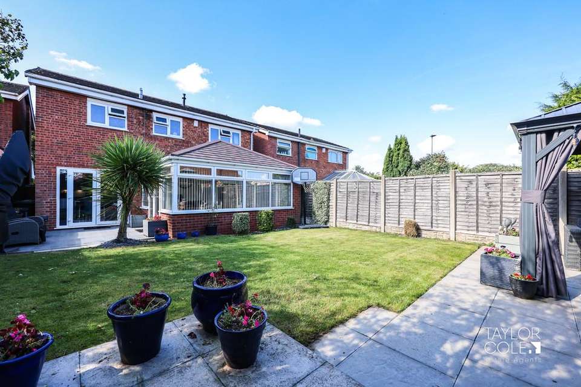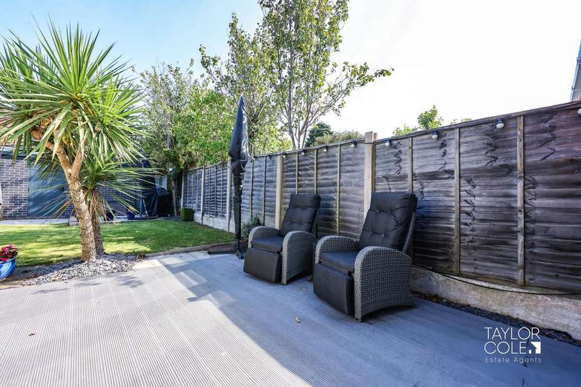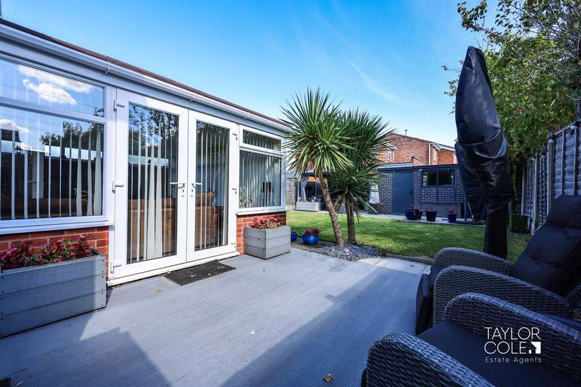4 bedroom detached house for sale
detached house
bedrooms
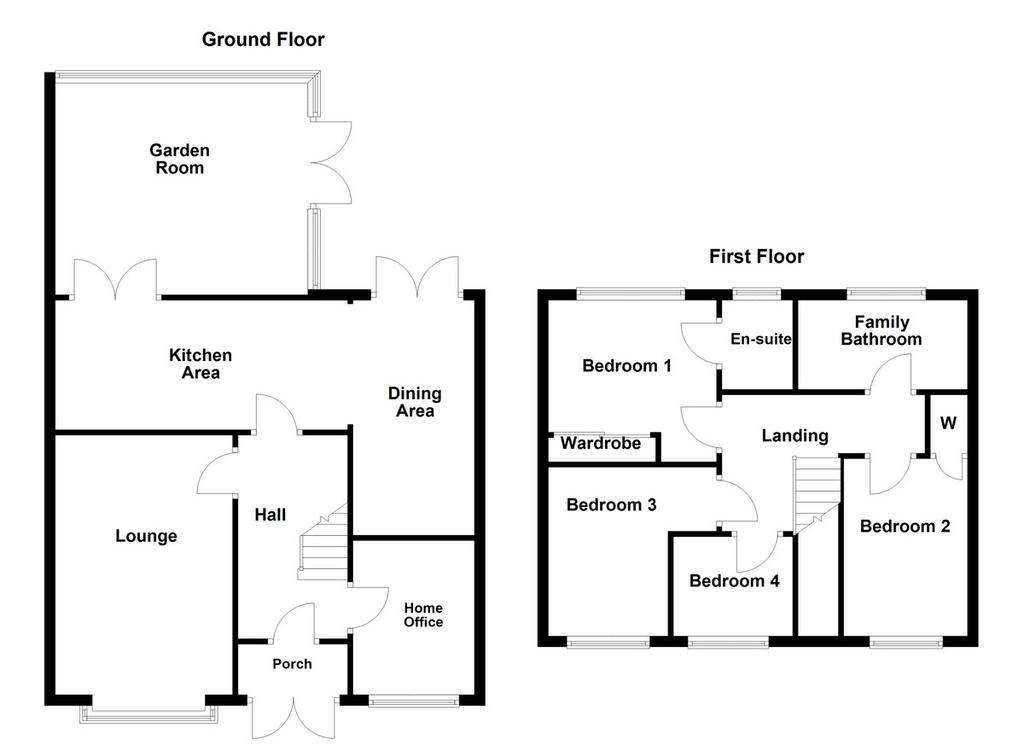
Property photos


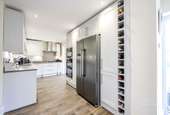

+26
Property description
Welcome to this stunning and extended four-bedroom detached family home, perfectly situated in the highly sought-after Riverside development. This attractive home offers an exceptional blend of modern living and traditional comfort, making it the ideal choice for a growing family. Located just a short distance from local schools, shopping amenities, and excellent commuting links, this property truly provides the best of convenience and lifestyle.
THE FORE The property is approached via a tarmac driveway with an elegant block-paved border, offering ample off-road parking. The driveway leads to a side entrance gate and the feature double front entrance door, creating a grand first impression.
GROUND FLOOR As you enter through the double front doors, you are greeted by an entrance porch, leading to a secure secondary entrance door that opens into the welcoming reception hallway. Off the hallway, a cosy lounge awaits, providing generous floor space for freestanding furniture and featuring a charming bay window to the front aspect.
Adjacent to the lounge, you'll find a well-appointed home office, complete with fitted study displays, perfect for those who work from home. The hallway also leads to the heart of the home-an expansive open-plan kitchen and dining area that spans the entire rear of the property. The kitchen is beautifully equipped with a matching range of shaker-style base units and drawers, complemented by wall units and luxurious quartz work surfaces. Integrated appliances ensure a seamless cooking experience. The dining area offers ample space for a freestanding dining table and opens directly to the rear garden through French doors.
Beyond the kitchen, a delightful garden room awaits, surrounded by windows that overlook the beautiful rear garden. This versatile space provides additional room for freestanding lounge furniture, making it the perfect spot for relaxation and family gatherings.
LIVING ROOM 15' 10" x 10' 10" (4.83m x 3.3m)
OPEN KITCHEN / DINING AREA
KITCHEN 17' 10" x 7' 11" (5.44m x 2.41m)
DINING AREA 14' 10" x 7' 05" (4.52m x 2.26m)
GARDEN ROOM 12' 11" x 15' 05" (3.94m x 4.7m)
OFFICE 7' 04" x 9' 05" (2.24m x 2.87m)
FIRST FLOOR Ascending to the first floor, the landing provides access to two loft hatches and leads to the master bedroom, which boasts built-in wardrobes with sliding mirror-fronted doors and a window overlooking the rear garden. The master bedroom also benefits from an en-suite shower room.
Three additional bedrooms are thoughtfully spread across the first floor, each offering comfort and space for family members or guests. A luxurious family bathroom, complete with a matching three-piece suite and elegant Porcelanosa tiles, serves the remaining bedrooms.
BEDROOM ONE 10' 08" x 9' 05" (3.25m x 2.87m)
BEDROOM ONE EN-SUITE 5' 10" x 6' 02" (1.78m x 1.88m)
BEDROOM TWO 7' 05" x 13' 05" (2.26m x 4.09m)
BEDROOM THREE 9' 06" x 7' 09" (2.9m x 2.36m)
BEDROOM FOUR 8' 11" x 6' 08" (2.72m x 2.03m)
FAMILY BATHROOM 7' 05" x 5' 05" (2.26m x 1.65m)
THE REAR The rear garden is a true highlight of this home, offering a well-maintained and private outdoor space. A composite decking area provides an ideal setting for outdoor seating, while the central lawn is surrounded by well-tended borders, adding a touch of greenery. A secondary seating area with a patio offers a fantastic space for alfresco dining and family gatherings. Additionally, a corrugated steel shed with brick cladding is conveniently positioned adjacent, providing practical storage solutions.
ANT MONEY LAUNDERING In accordance with the most recent Anti Money Laundering Legislation, buyers will be required to provide proof of identity and address to the Taylor Cole Estate Agents once an offer has been submitted and accepted (subject to contract) prior to Solicitors being instructed.
VIEWINGS We have been advised that this property is freehold, however, prospective buyers are advised to verify the position with their solicitor / legal representative.
TENURE By prior appointment with Taylor Cole Estate Agents on the contact number provided.
THE FORE The property is approached via a tarmac driveway with an elegant block-paved border, offering ample off-road parking. The driveway leads to a side entrance gate and the feature double front entrance door, creating a grand first impression.
GROUND FLOOR As you enter through the double front doors, you are greeted by an entrance porch, leading to a secure secondary entrance door that opens into the welcoming reception hallway. Off the hallway, a cosy lounge awaits, providing generous floor space for freestanding furniture and featuring a charming bay window to the front aspect.
Adjacent to the lounge, you'll find a well-appointed home office, complete with fitted study displays, perfect for those who work from home. The hallway also leads to the heart of the home-an expansive open-plan kitchen and dining area that spans the entire rear of the property. The kitchen is beautifully equipped with a matching range of shaker-style base units and drawers, complemented by wall units and luxurious quartz work surfaces. Integrated appliances ensure a seamless cooking experience. The dining area offers ample space for a freestanding dining table and opens directly to the rear garden through French doors.
Beyond the kitchen, a delightful garden room awaits, surrounded by windows that overlook the beautiful rear garden. This versatile space provides additional room for freestanding lounge furniture, making it the perfect spot for relaxation and family gatherings.
LIVING ROOM 15' 10" x 10' 10" (4.83m x 3.3m)
OPEN KITCHEN / DINING AREA
KITCHEN 17' 10" x 7' 11" (5.44m x 2.41m)
DINING AREA 14' 10" x 7' 05" (4.52m x 2.26m)
GARDEN ROOM 12' 11" x 15' 05" (3.94m x 4.7m)
OFFICE 7' 04" x 9' 05" (2.24m x 2.87m)
FIRST FLOOR Ascending to the first floor, the landing provides access to two loft hatches and leads to the master bedroom, which boasts built-in wardrobes with sliding mirror-fronted doors and a window overlooking the rear garden. The master bedroom also benefits from an en-suite shower room.
Three additional bedrooms are thoughtfully spread across the first floor, each offering comfort and space for family members or guests. A luxurious family bathroom, complete with a matching three-piece suite and elegant Porcelanosa tiles, serves the remaining bedrooms.
BEDROOM ONE 10' 08" x 9' 05" (3.25m x 2.87m)
BEDROOM ONE EN-SUITE 5' 10" x 6' 02" (1.78m x 1.88m)
BEDROOM TWO 7' 05" x 13' 05" (2.26m x 4.09m)
BEDROOM THREE 9' 06" x 7' 09" (2.9m x 2.36m)
BEDROOM FOUR 8' 11" x 6' 08" (2.72m x 2.03m)
FAMILY BATHROOM 7' 05" x 5' 05" (2.26m x 1.65m)
THE REAR The rear garden is a true highlight of this home, offering a well-maintained and private outdoor space. A composite decking area provides an ideal setting for outdoor seating, while the central lawn is surrounded by well-tended borders, adding a touch of greenery. A secondary seating area with a patio offers a fantastic space for alfresco dining and family gatherings. Additionally, a corrugated steel shed with brick cladding is conveniently positioned adjacent, providing practical storage solutions.
ANT MONEY LAUNDERING In accordance with the most recent Anti Money Laundering Legislation, buyers will be required to provide proof of identity and address to the Taylor Cole Estate Agents once an offer has been submitted and accepted (subject to contract) prior to Solicitors being instructed.
VIEWINGS We have been advised that this property is freehold, however, prospective buyers are advised to verify the position with their solicitor / legal representative.
TENURE By prior appointment with Taylor Cole Estate Agents on the contact number provided.
Interested in this property?
Council tax
First listed
2 weeks agoMarketed by
Taylor Cole Estate Agents - Sales 8 Victoria Road Tamworth, Staffordshire B79 7HLPlacebuzz mortgage repayment calculator
Monthly repayment
The Est. Mortgage is for a 25 years repayment mortgage based on a 10% deposit and a 5.5% annual interest. It is only intended as a guide. Make sure you obtain accurate figures from your lender before committing to any mortgage. Your home may be repossessed if you do not keep up repayments on a mortgage.
- Streetview
DISCLAIMER: Property descriptions and related information displayed on this page are marketing materials provided by Taylor Cole Estate Agents - Sales. Placebuzz does not warrant or accept any responsibility for the accuracy or completeness of the property descriptions or related information provided here and they do not constitute property particulars. Please contact Taylor Cole Estate Agents - Sales for full details and further information.


