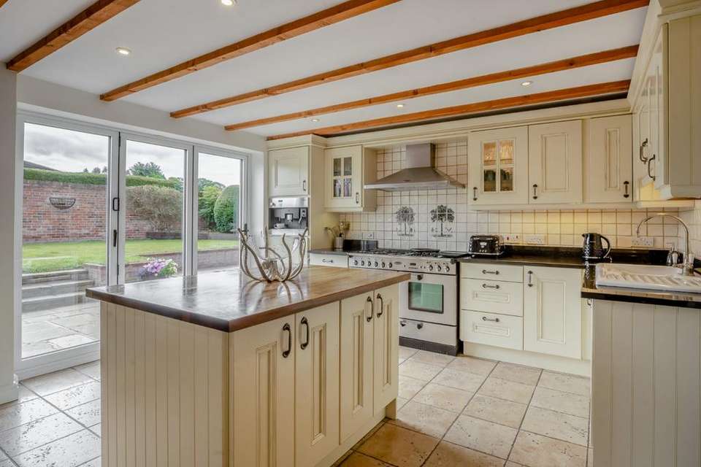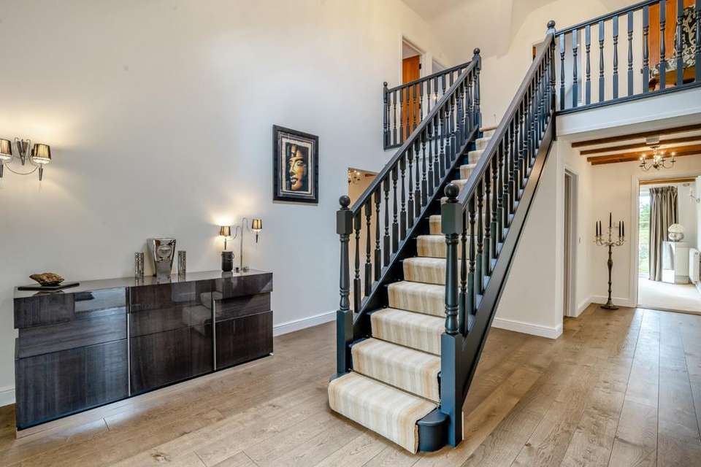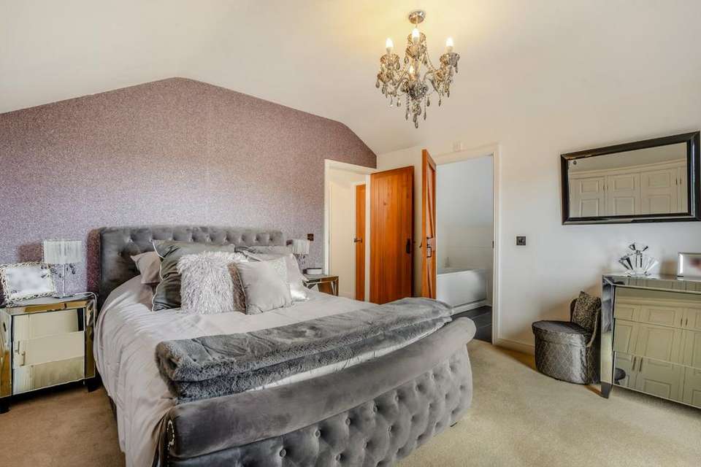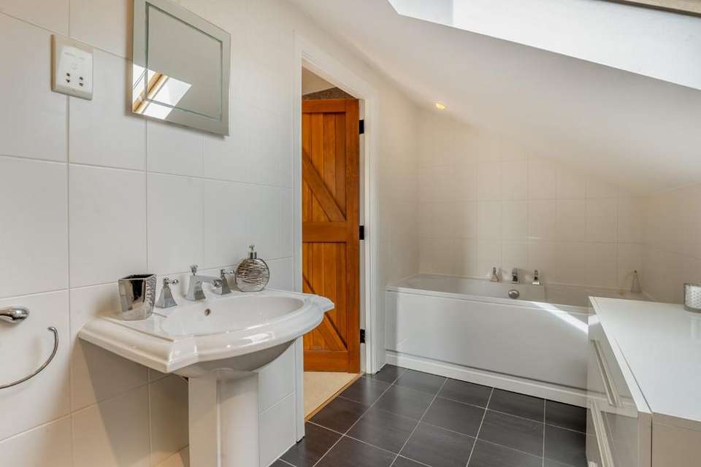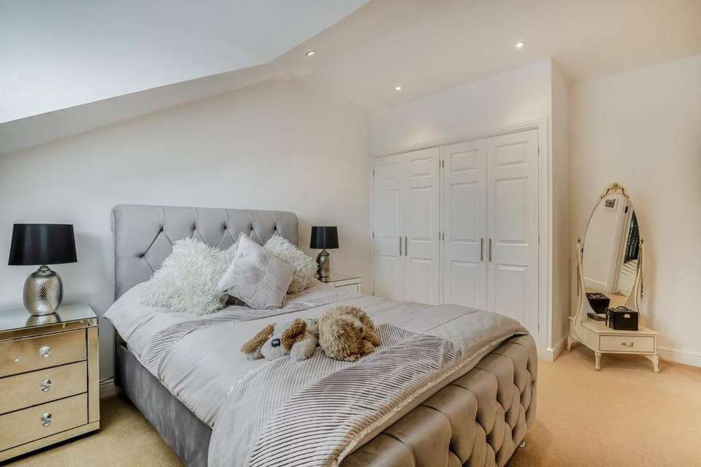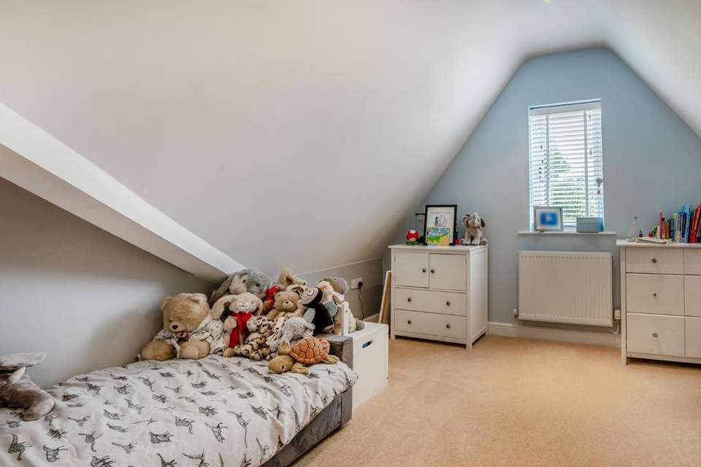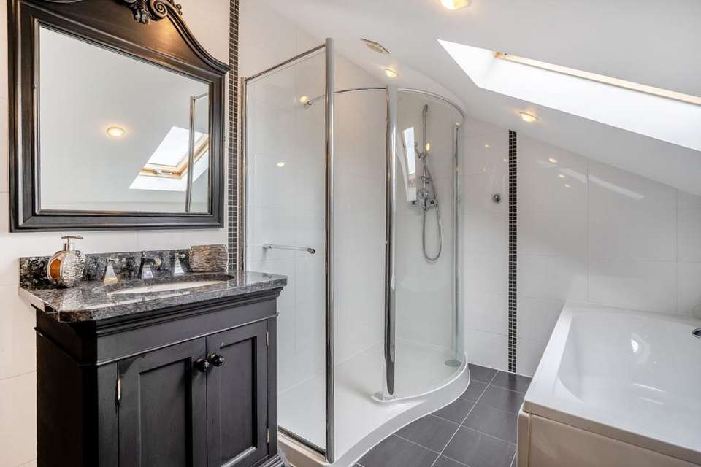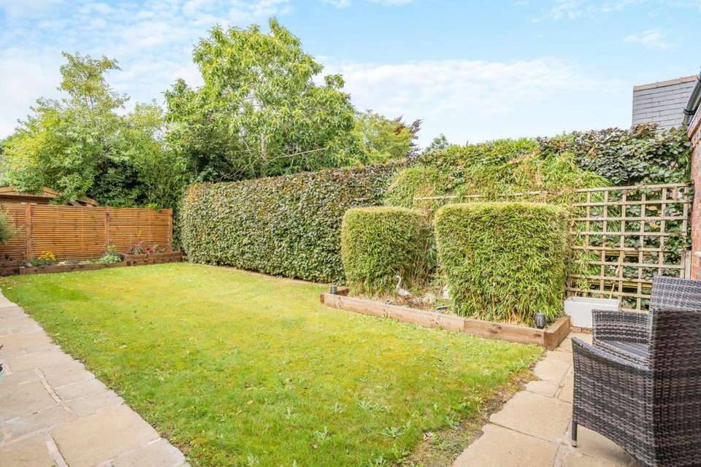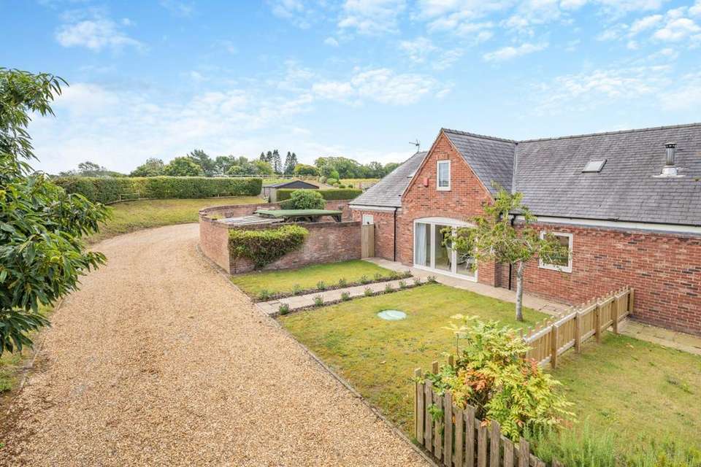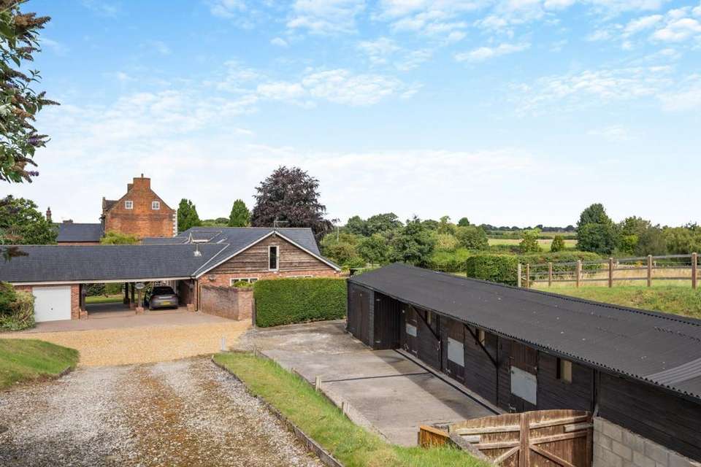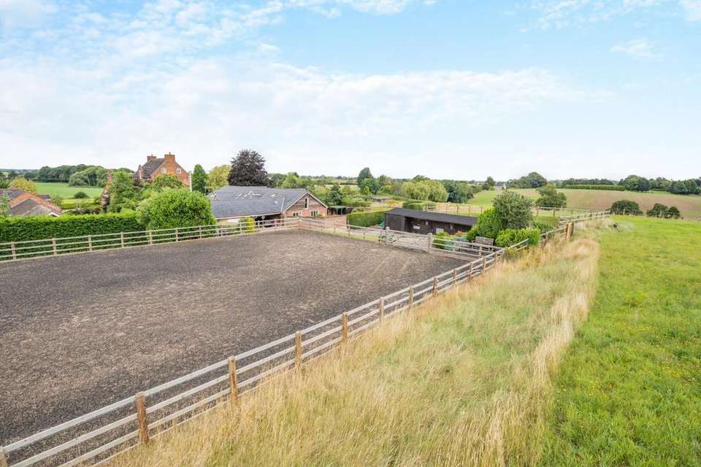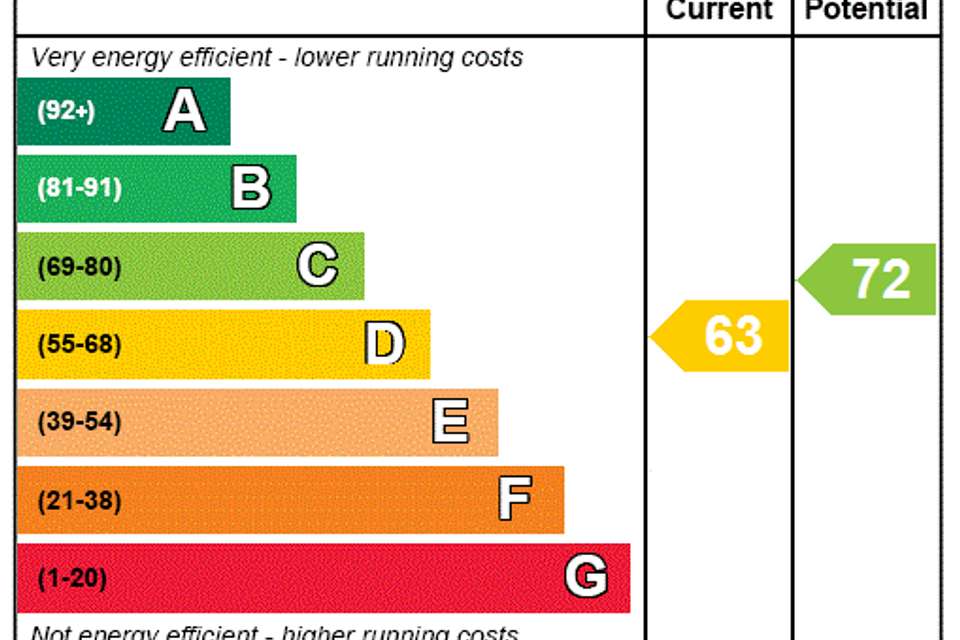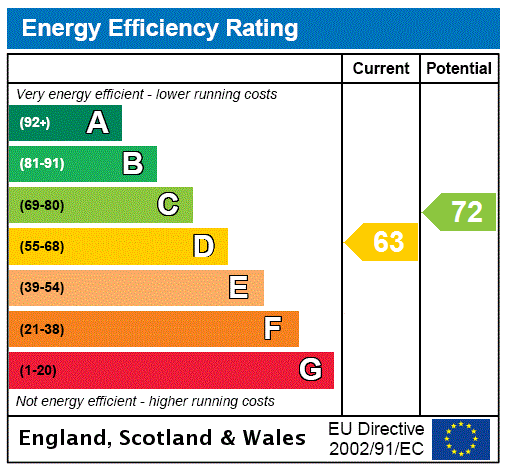4 bedroom barn conversion for sale
house
bedrooms
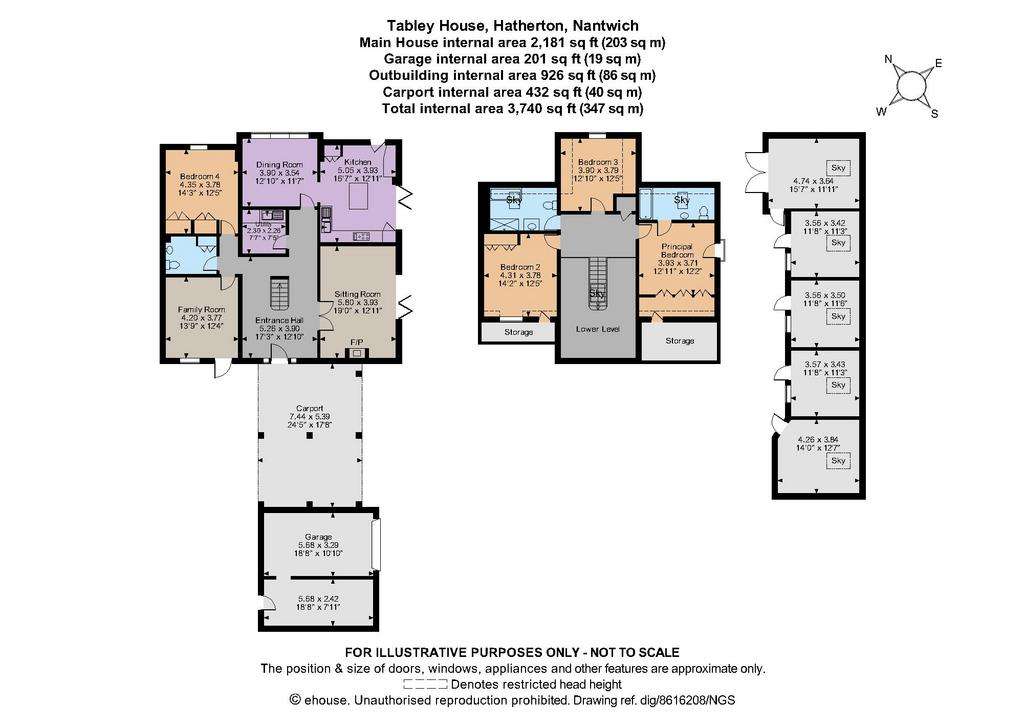
Property photos

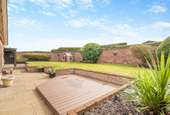
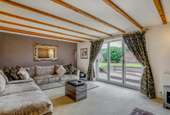
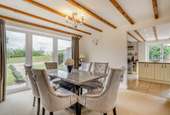
+12
Property description
Tabley House is a beautifully presented and versatile barn conversion in a well situated elevated rural position, with equestrian facilities and a sheltered south facing garden.
The vaulted double-height reception hall with its impressive central stairway opens via double doors into a large sitting room with a feature Cheshire brick fireplace, with Clearview log-burning stove and bi-folding doors to the terrace and garden. Further is a bedroom with built-in cabinetry, a front-facing family room with external access that could be utilised as a fifth bedroom, a large cloakroom and separate utility room.
The light-filled formal dining room enjoys side garden views, and opens naturally into the wellappointed classic country kitchen with a range of attractive wall and base cabinetry, a wood-topped island, a bar and various appliances, including a Rangemaster stove and integrated Miele coffee machine. Bi-folding doors open out onto the terrace and walled garden.
The galleried first-floor landing branches off onto three well-proportioned bedrooms. The principal bedroom provides a deluxe en suite bathroom, a Juliette balcony with a peaceful countryside vista, and a full range of fitted wardrobes behind which is accessible loft space, while bedroom 2 also benefits from two fitted wardrobes and further access to loft space. The family bathroom with a separate bathtub and walk-in shower completes the first floor
The property is approached via a long sweeping gravelled driveway leading onto a generous block paved forecourt beside the attached double carport, garage and store/tack room. Across the driveway is hardstanding beside the timber-built 4 stall stable block, with paddocks and a professional Landtech all-weather manège beyond. A handsome curved brick wall encloses the private south-facing garden, which features a natural stone paved sun terrace and raised deck, mature plants and an elevated level lawn.
The property is in highly desirable Hatherton, between the charming village of Audlem on the Shropshire Union Canal and the market town of Nantwich. Audlem has various amenities, including shops, schools, a medical centre and chemist, a primary school and a trio of popular public houses, whilst Nantwich offers a wide range of additional shopping, recreational, cultural and educational facilities, including a mainline station with regular London links. The M6 provides convenient road connections to Crewe, Chester, Manchester Airport and beyond.
The vaulted double-height reception hall with its impressive central stairway opens via double doors into a large sitting room with a feature Cheshire brick fireplace, with Clearview log-burning stove and bi-folding doors to the terrace and garden. Further is a bedroom with built-in cabinetry, a front-facing family room with external access that could be utilised as a fifth bedroom, a large cloakroom and separate utility room.
The light-filled formal dining room enjoys side garden views, and opens naturally into the wellappointed classic country kitchen with a range of attractive wall and base cabinetry, a wood-topped island, a bar and various appliances, including a Rangemaster stove and integrated Miele coffee machine. Bi-folding doors open out onto the terrace and walled garden.
The galleried first-floor landing branches off onto three well-proportioned bedrooms. The principal bedroom provides a deluxe en suite bathroom, a Juliette balcony with a peaceful countryside vista, and a full range of fitted wardrobes behind which is accessible loft space, while bedroom 2 also benefits from two fitted wardrobes and further access to loft space. The family bathroom with a separate bathtub and walk-in shower completes the first floor
The property is approached via a long sweeping gravelled driveway leading onto a generous block paved forecourt beside the attached double carport, garage and store/tack room. Across the driveway is hardstanding beside the timber-built 4 stall stable block, with paddocks and a professional Landtech all-weather manège beyond. A handsome curved brick wall encloses the private south-facing garden, which features a natural stone paved sun terrace and raised deck, mature plants and an elevated level lawn.
The property is in highly desirable Hatherton, between the charming village of Audlem on the Shropshire Union Canal and the market town of Nantwich. Audlem has various amenities, including shops, schools, a medical centre and chemist, a primary school and a trio of popular public houses, whilst Nantwich offers a wide range of additional shopping, recreational, cultural and educational facilities, including a mainline station with regular London links. The M6 provides convenient road connections to Crewe, Chester, Manchester Airport and beyond.
Interested in this property?
Council tax
First listed
2 weeks agoEnergy Performance Certificate
Marketed by
Strutt & Parker - Chester The Coachworks, Northgate Street Chester CH1 2EYCall agent on 01244 456846
Placebuzz mortgage repayment calculator
Monthly repayment
The Est. Mortgage is for a 25 years repayment mortgage based on a 10% deposit and a 5.5% annual interest. It is only intended as a guide. Make sure you obtain accurate figures from your lender before committing to any mortgage. Your home may be repossessed if you do not keep up repayments on a mortgage.
- Streetview
DISCLAIMER: Property descriptions and related information displayed on this page are marketing materials provided by Strutt & Parker - Chester. Placebuzz does not warrant or accept any responsibility for the accuracy or completeness of the property descriptions or related information provided here and they do not constitute property particulars. Please contact Strutt & Parker - Chester for full details and further information.





