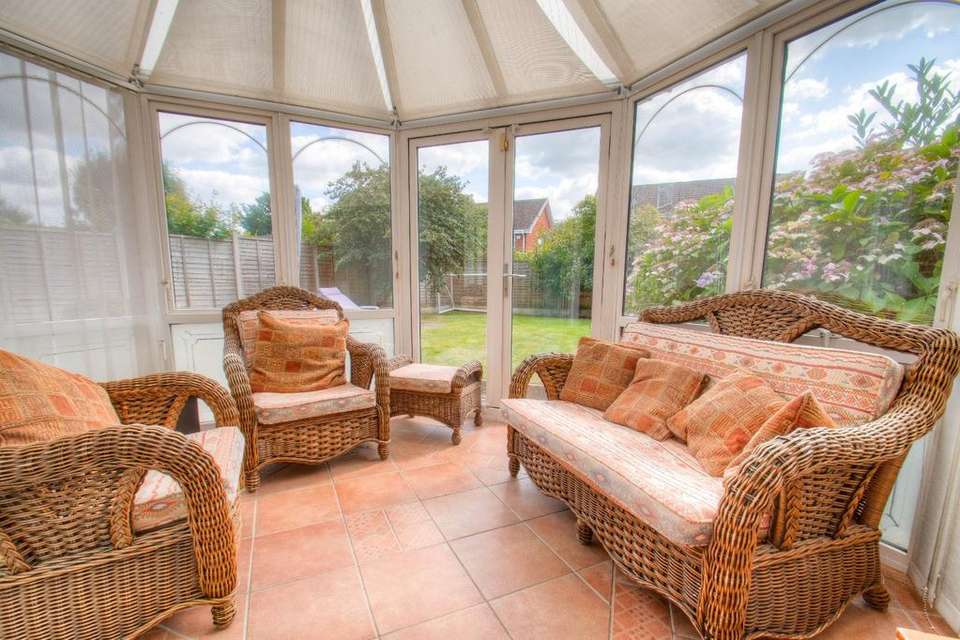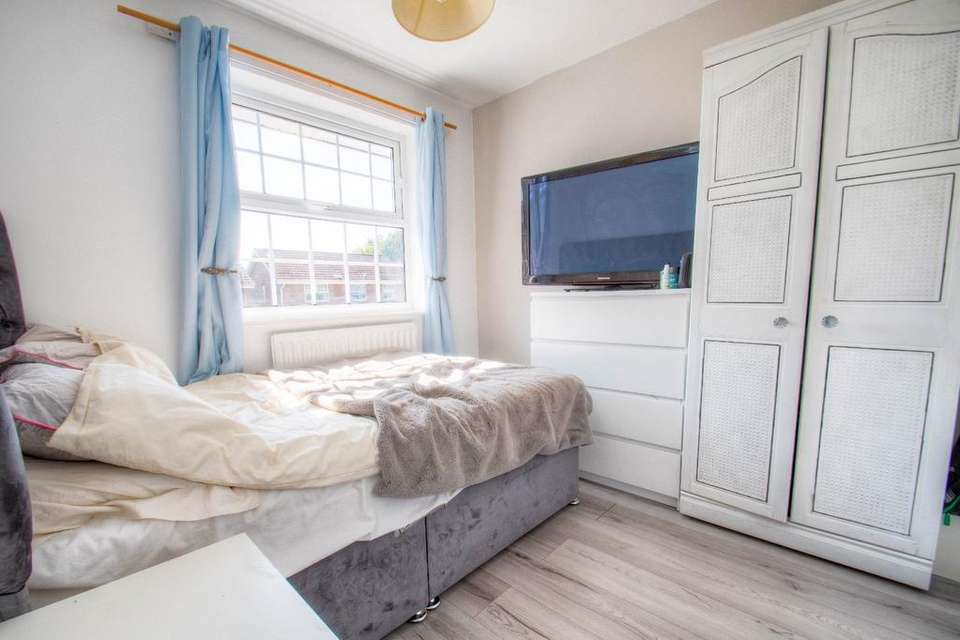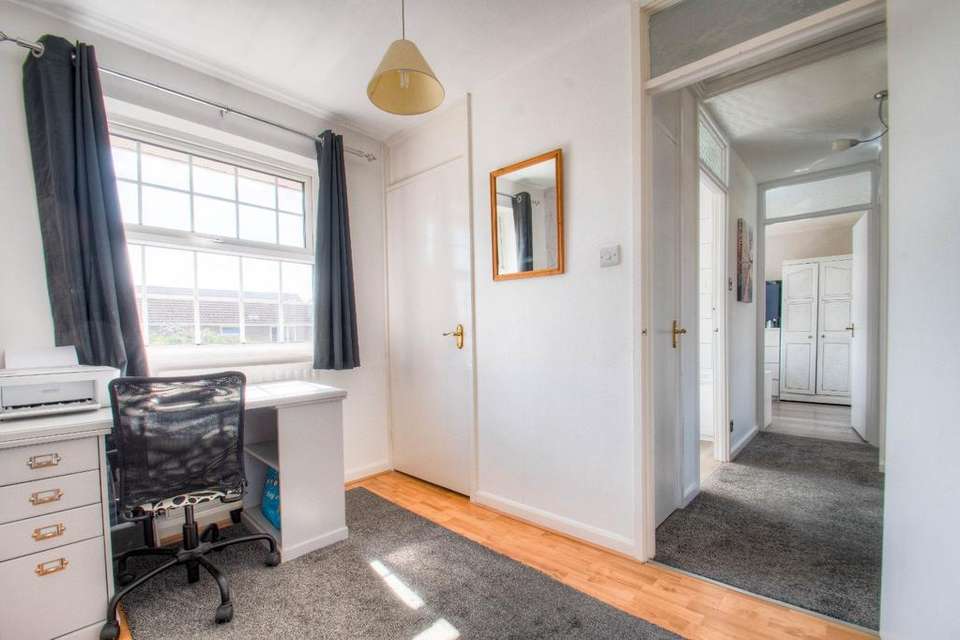4 bedroom detached house for sale
detached house
bedrooms
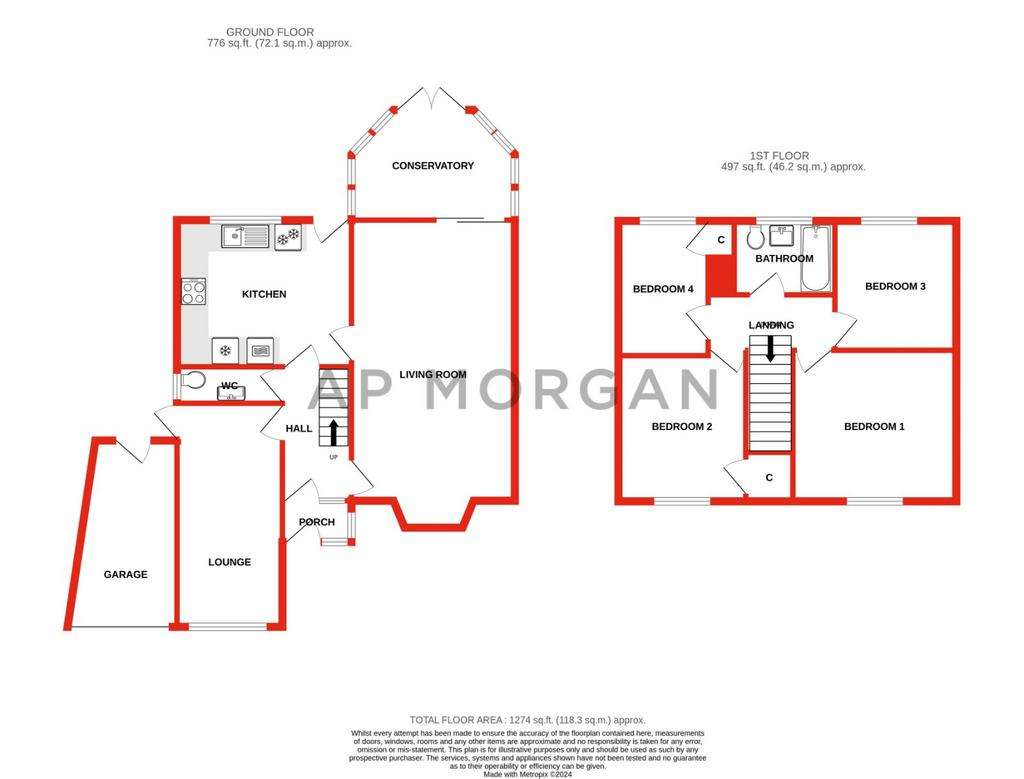
Property photos

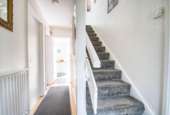
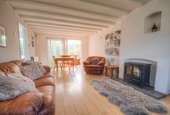

+9
Property description
A four-bedroom detached family home, situated in Monkspath, Solihull. Boasting generous room sizes, a fitted kitchen, two double bedrooms and two large single rooms, a secondary lounge and a well-sized, versatile garden.
To the front of the property is a garden with a curved lawn, with off-street parking by way of a drive, and forward access to the garage.
The ground floor of the accommodation comprises: a welcoming porch and hallway, a generous living room/diner with a bay window and access to the rear garden through a conservatory, the fitted kitchen offers the following integral appliances; a sink, electric hob, oven, as well as a fridge, separate freezer and alternate access to the rear garden. The ground floor also accommodates a WC, dedicated concealed area for washing machine and tumble dryer, and a secondary lounge with bow window and ample space for furniture.
The first-floor landing establishes: Bedroom One is a generous double with ample room for wardrobes and other furniture, Bedroom Two, also a double, provides a cupboard with plenty of storage, Bedroom Three is a large single room overlooking the rear garden and Bedroom Four also offers views of the garden and integrated cupboard space. The family bathroom offers a bath with shower above.
To the rear is a large, mature and versatile garden, with an initial stone-slab patio area ideal for garden furniture, with the central garden space laid to lawn.
Situated in Monkspath, the property offers an assortment of amenities including shopping, bars and restaurants. The property is in the local catchment area of excellent primary and secondary schools. Within easy reach of the M42, Birmingham International Airport and the NEC are a short drive away.
No statement in these details is to be relied upon as representation of fact, and purchasers should satisfy themselves by inspection or otherwise as to the accuracy of the statements contained within. These details do not constitute any part of any offer or contract. AP Morgan and their employees and agents do not have any authority to give any warranty or representation whatsoever in respect of this property. These details and all statements herein are provided without any responsibility on the part of AP Morgan or the vendors. Equipment: AP Morgan has not tested the equipment or central heating system mentioned in these particulars and the purchasers are advised to satisfy themselves as to the working order and condition. Measurements: Great care is taken when measuring, but measurements should not be relied upon for ordering carpets, equipment, etc. The Laws of Copyright protect this material. AP Morgan is the Owner of the copyright. This property sheet forms part of our database and is protected by the database right and copyright laws. No unauthorised copying or distribution without permission..
To the front of the property is a garden with a curved lawn, with off-street parking by way of a drive, and forward access to the garage.
The ground floor of the accommodation comprises: a welcoming porch and hallway, a generous living room/diner with a bay window and access to the rear garden through a conservatory, the fitted kitchen offers the following integral appliances; a sink, electric hob, oven, as well as a fridge, separate freezer and alternate access to the rear garden. The ground floor also accommodates a WC, dedicated concealed area for washing machine and tumble dryer, and a secondary lounge with bow window and ample space for furniture.
The first-floor landing establishes: Bedroom One is a generous double with ample room for wardrobes and other furniture, Bedroom Two, also a double, provides a cupboard with plenty of storage, Bedroom Three is a large single room overlooking the rear garden and Bedroom Four also offers views of the garden and integrated cupboard space. The family bathroom offers a bath with shower above.
To the rear is a large, mature and versatile garden, with an initial stone-slab patio area ideal for garden furniture, with the central garden space laid to lawn.
Situated in Monkspath, the property offers an assortment of amenities including shopping, bars and restaurants. The property is in the local catchment area of excellent primary and secondary schools. Within easy reach of the M42, Birmingham International Airport and the NEC are a short drive away.
No statement in these details is to be relied upon as representation of fact, and purchasers should satisfy themselves by inspection or otherwise as to the accuracy of the statements contained within. These details do not constitute any part of any offer or contract. AP Morgan and their employees and agents do not have any authority to give any warranty or representation whatsoever in respect of this property. These details and all statements herein are provided without any responsibility on the part of AP Morgan or the vendors. Equipment: AP Morgan has not tested the equipment or central heating system mentioned in these particulars and the purchasers are advised to satisfy themselves as to the working order and condition. Measurements: Great care is taken when measuring, but measurements should not be relied upon for ordering carpets, equipment, etc. The Laws of Copyright protect this material. AP Morgan is the Owner of the copyright. This property sheet forms part of our database and is protected by the database right and copyright laws. No unauthorised copying or distribution without permission..
Interested in this property?
Council tax
First listed
2 weeks agoMarketed by
AP Morgan - Shirley 100 Stratford Road Shirley, West Midlands B90 3BHPlacebuzz mortgage repayment calculator
Monthly repayment
The Est. Mortgage is for a 25 years repayment mortgage based on a 10% deposit and a 5.5% annual interest. It is only intended as a guide. Make sure you obtain accurate figures from your lender before committing to any mortgage. Your home may be repossessed if you do not keep up repayments on a mortgage.
- Streetview
DISCLAIMER: Property descriptions and related information displayed on this page are marketing materials provided by AP Morgan - Shirley. Placebuzz does not warrant or accept any responsibility for the accuracy or completeness of the property descriptions or related information provided here and they do not constitute property particulars. Please contact AP Morgan - Shirley for full details and further information.




