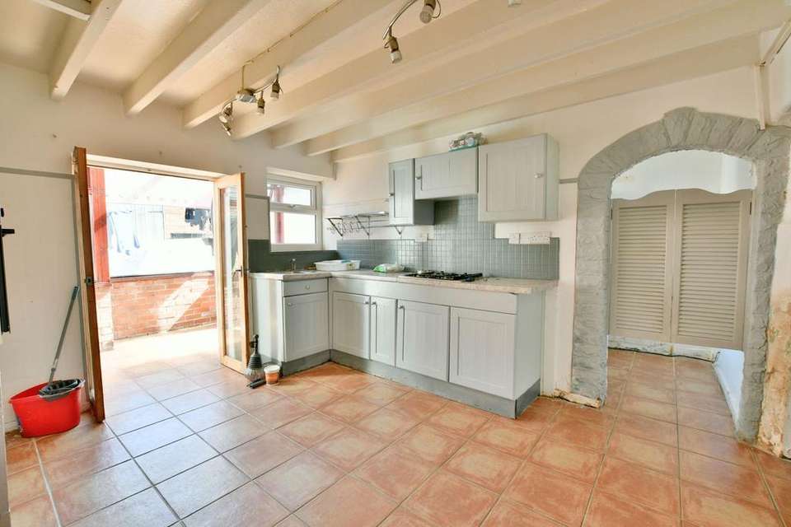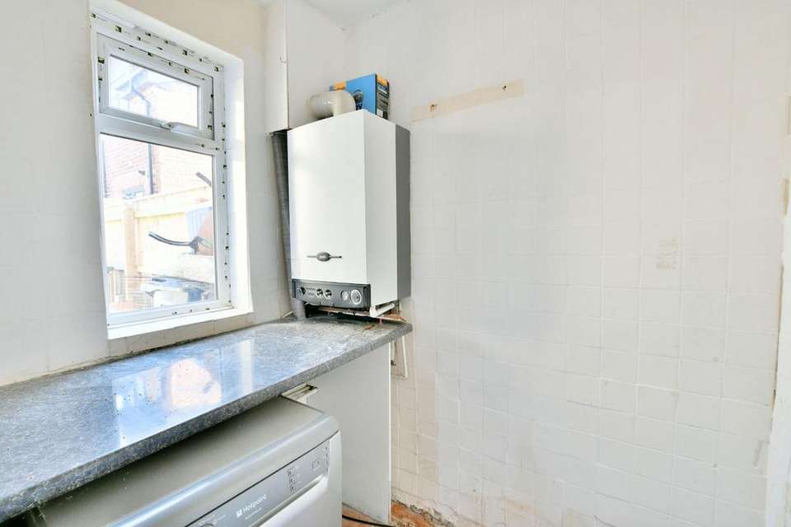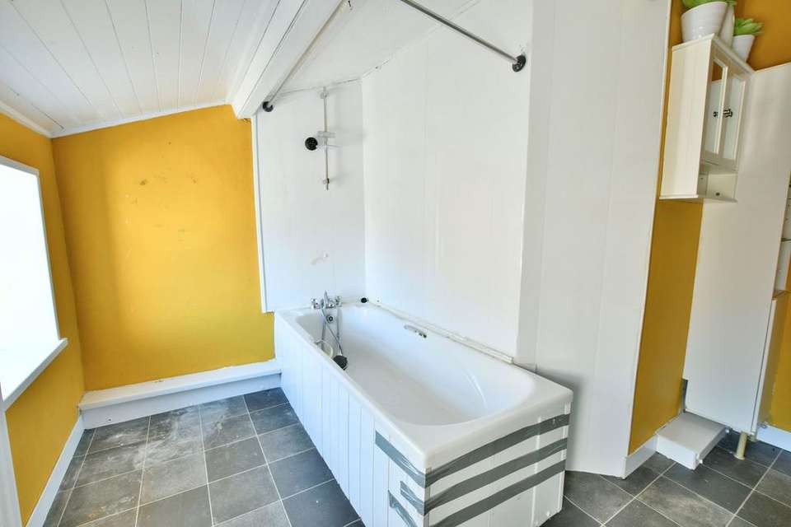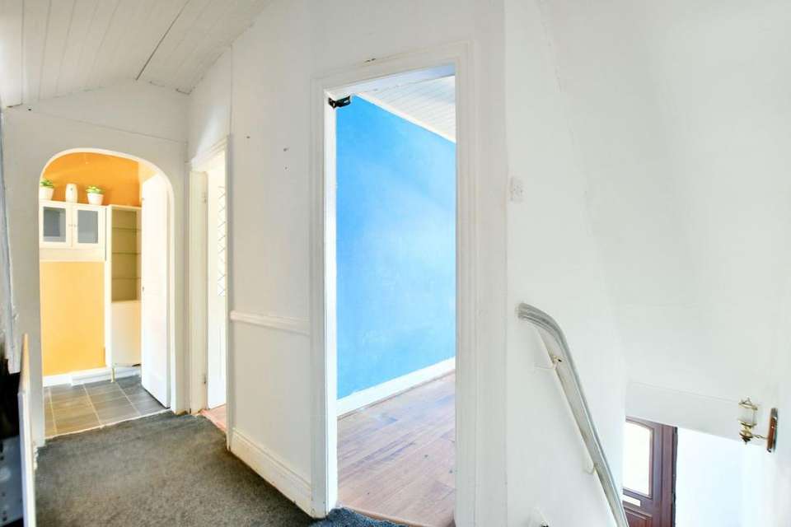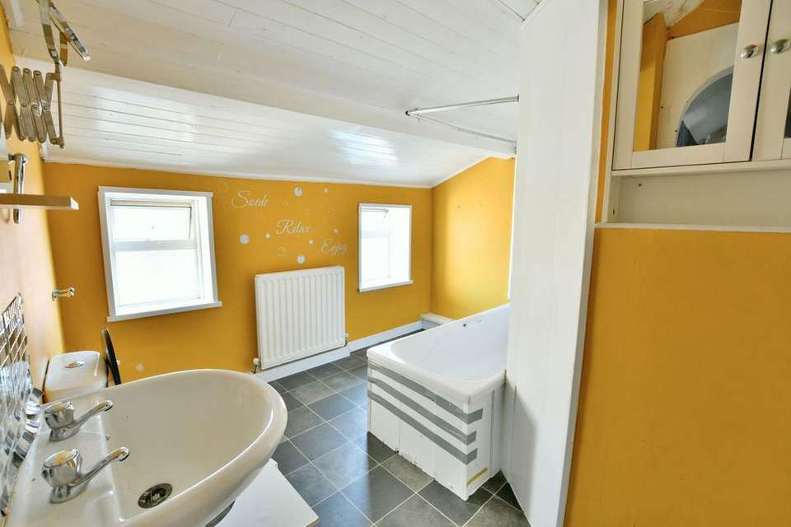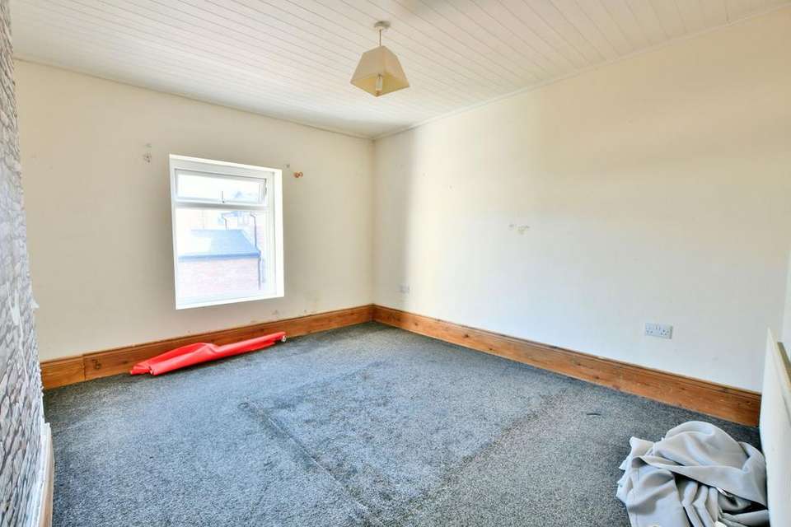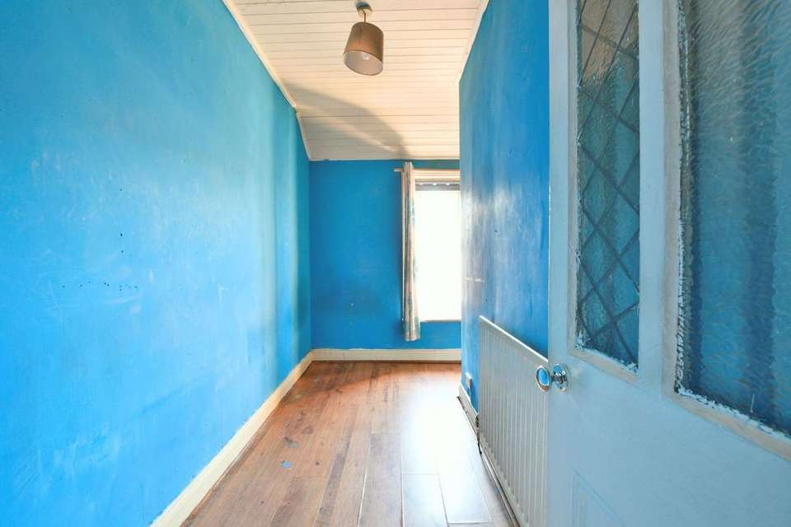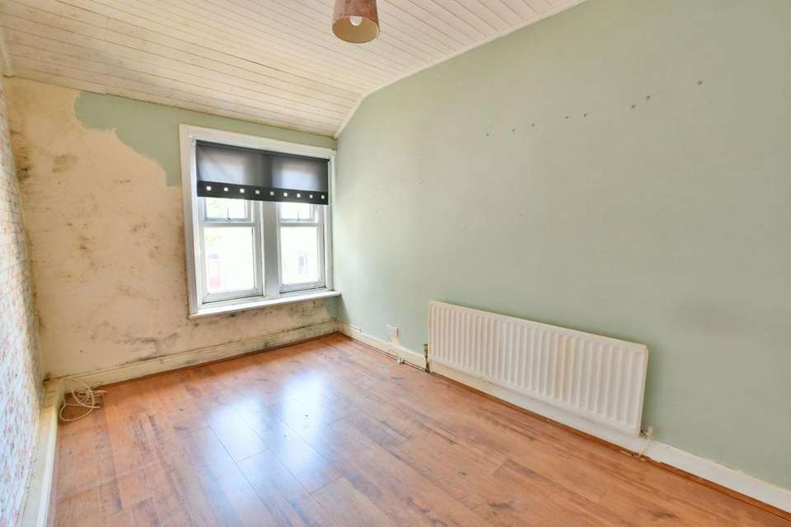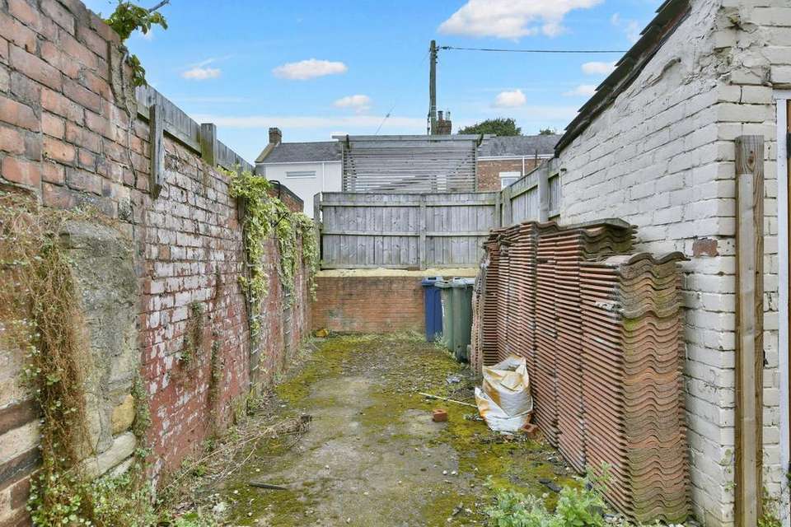3 bedroom terraced house for sale
terraced house
bedrooms
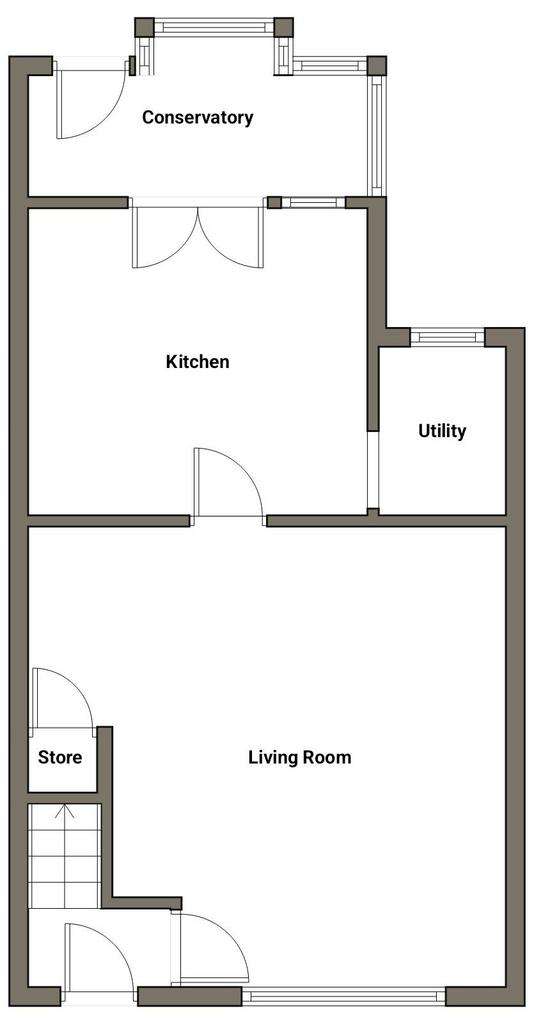
Property photos

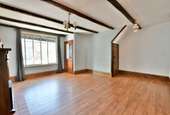
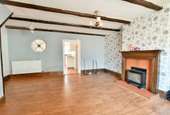
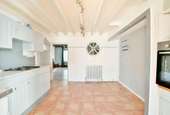
+9
Property description
Centrally located to take advantage of the amenities that Sunniside has to offer, including excellent transport links to Gateshead and Newcastle. This three bedroom property gives potential buyers the opportunity to purchase at a price that allows the property to be refurbished to create the perfect family home or investment. We can offer flexibility with viewings so call to arrange a viewing. Ground FloorThe front lobby acts as a central hub, guiding you to the living accommodation of the ground floor and leading you upwards via the staircase to the first floor. The ground floor has well-proportioned rooms, each with its own character. The presence of exposed wood ceiling beams adds a touch of rustic charm. High ceilings create an airiness that is accentuated by the focal point of the fireplace. Moving to the rear, the kitchen offers ample space for dining with the addition of the adjacent conservatory providing additional living space. The kitchen has a range of base and wall units which could be re-designed to incorporate a range of appliances.A practical utility room adjacent to the kitchen ensures the laundry area remains organised and efficient, with dedicated space for freestanding appliances. Living Room - 4.92m x 5.1m (16'1" x 16'8")Kitchen - 3.64m x 3.31m (11'11" x 10'10")Utility - 1.65m x 1.82m (5'4" x 5'11")Conservatory - 1.69m x 3.78m (5'6" x 12'4") maximum measurementsFirst FloorAscending to the first floor the landing offers access to the three bedrooms, of which two are doubles, and the family bathroom.Bedroom One - 3.62m x 3.47m (11'10" x 11'4")Bedroom Two - 3.87m x 2.56m (12'8" x 8'4")Bedroom Three - 3.89m x 2.55m (12'9" x 8'4") L ShapeBathroom - 3.06m x 2.98m (10'0" x 9'9")ExternallyDisclaimerWhilst we endeavour to ensure our sales particulars are accurate and reliable, they do not constitute or form part of an offer or any contract and none is to be relied upon as statements of representation or fact. Any services, systems and appliances listed in this specification have not been tested by WalkersXchange therefore we cannot give a guarantee as to their operating ability or efficiency. All measurements have been taken as a guide to prospective buyers only.
Interested in this property?
Council tax
First listed
2 weeks agoMarketed by
Walkersxchange Estate Agents - Whickham 2a Gateshead Road Sunniside, Newcastle upon Tyne NE16 5LGCall agent on 0191 687 0000
Placebuzz mortgage repayment calculator
Monthly repayment
The Est. Mortgage is for a 25 years repayment mortgage based on a 10% deposit and a 5.5% annual interest. It is only intended as a guide. Make sure you obtain accurate figures from your lender before committing to any mortgage. Your home may be repossessed if you do not keep up repayments on a mortgage.
- Streetview
DISCLAIMER: Property descriptions and related information displayed on this page are marketing materials provided by Walkersxchange Estate Agents - Whickham. Placebuzz does not warrant or accept any responsibility for the accuracy or completeness of the property descriptions or related information provided here and they do not constitute property particulars. Please contact Walkersxchange Estate Agents - Whickham for full details and further information.





