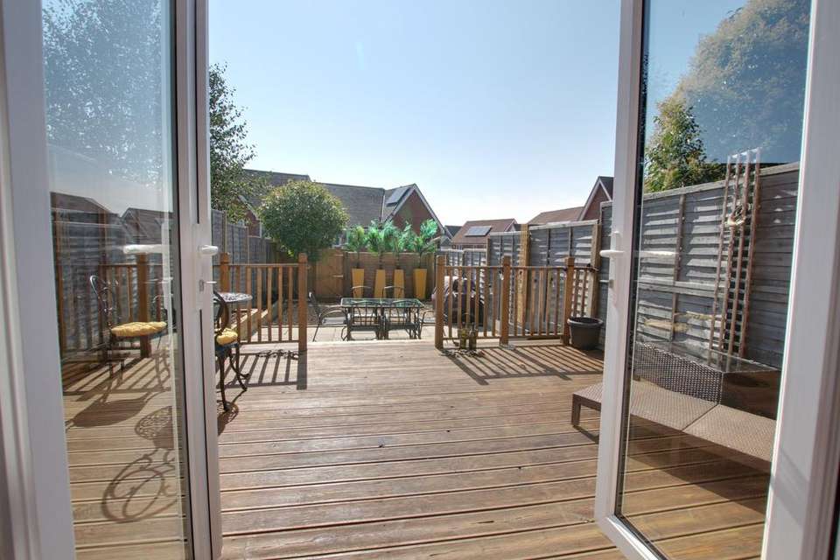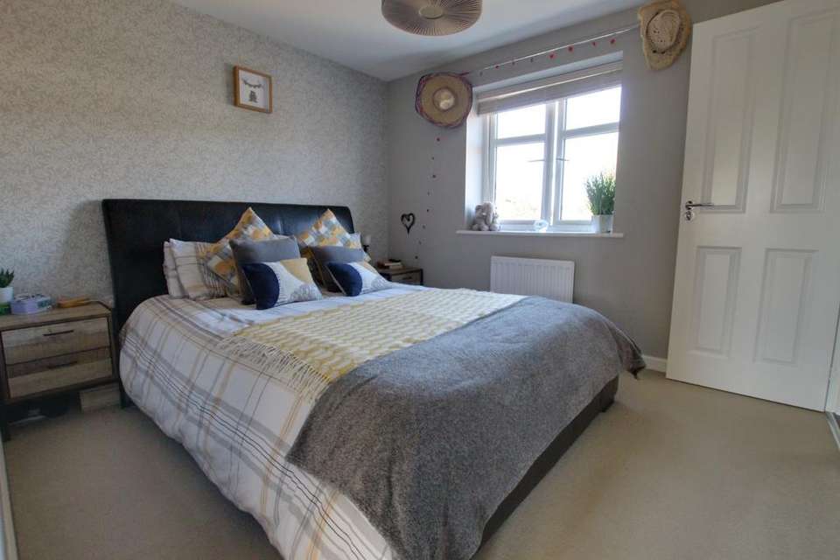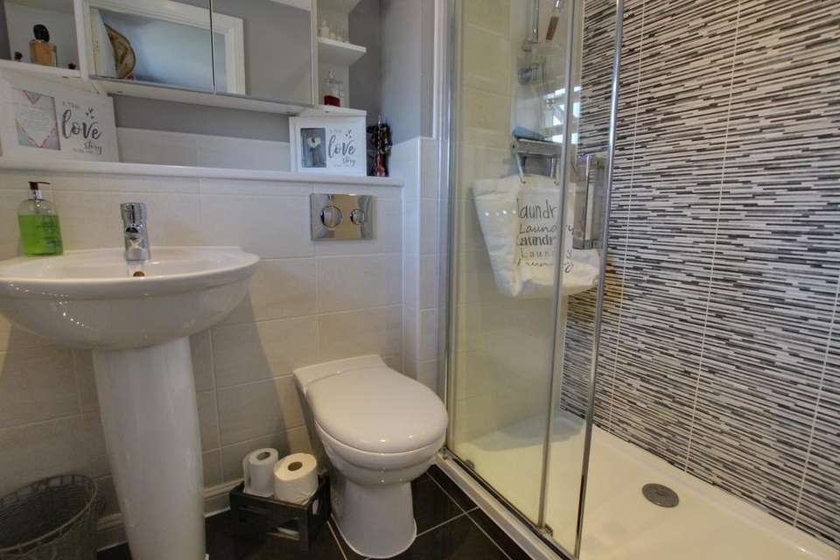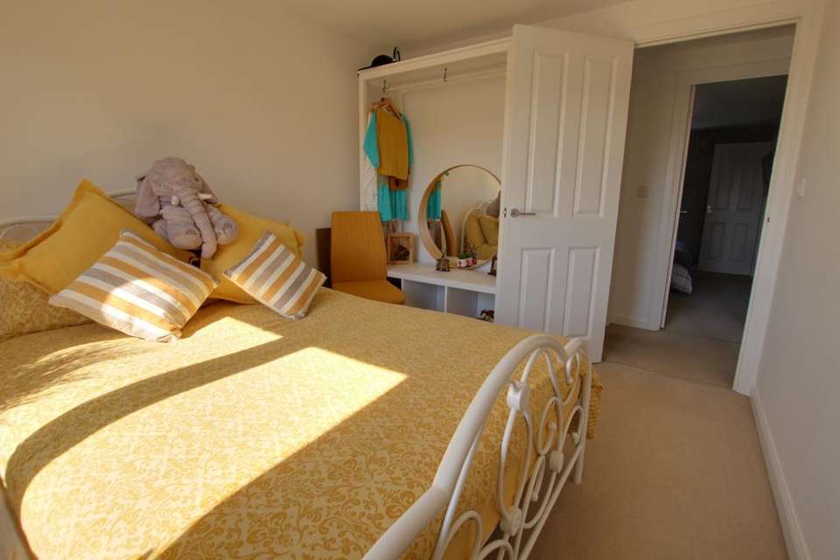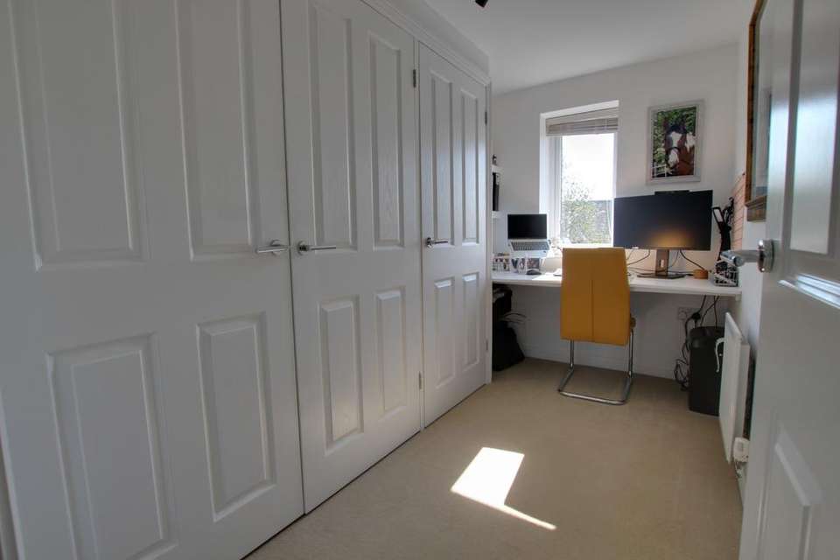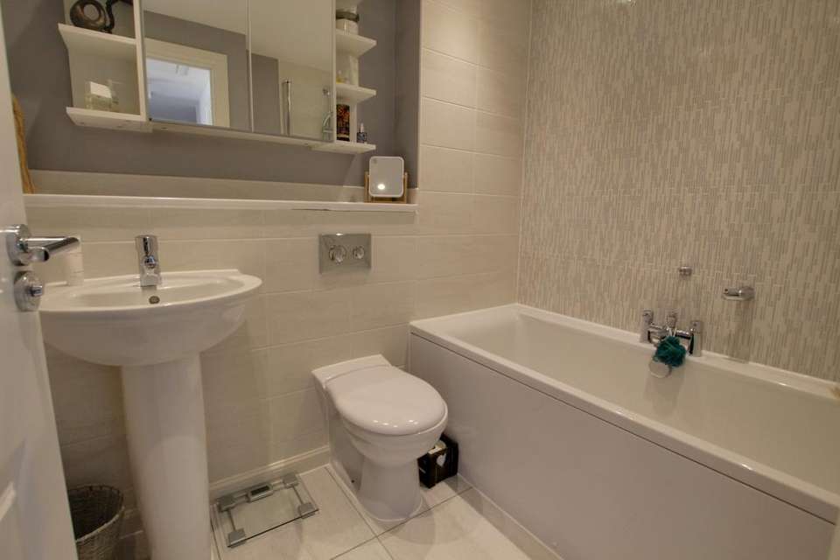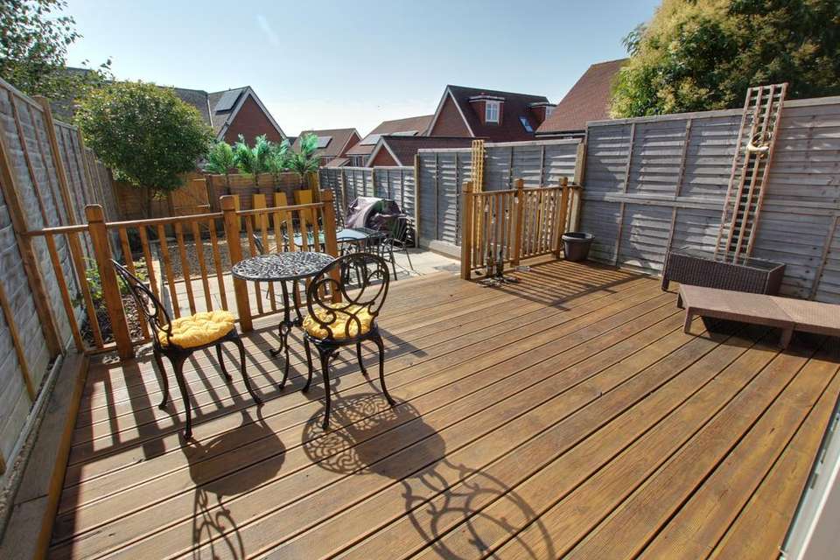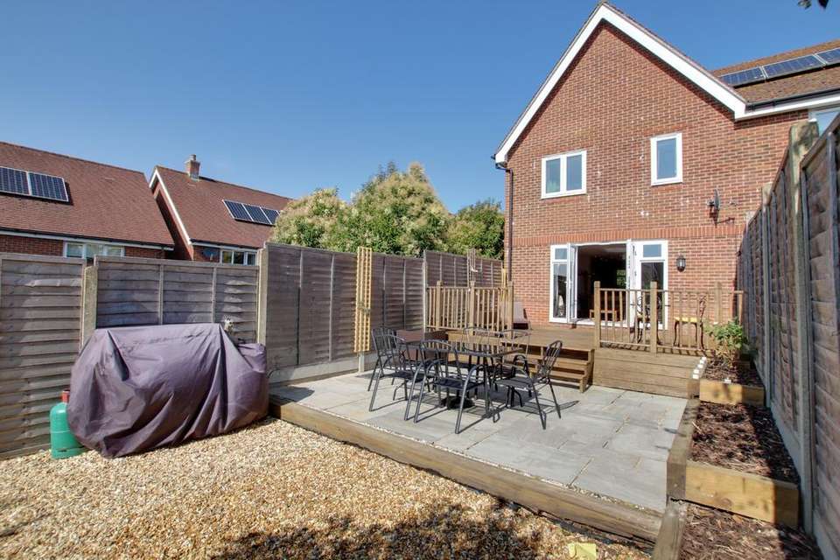3 bedroom terraced house for sale
terraced house
bedrooms
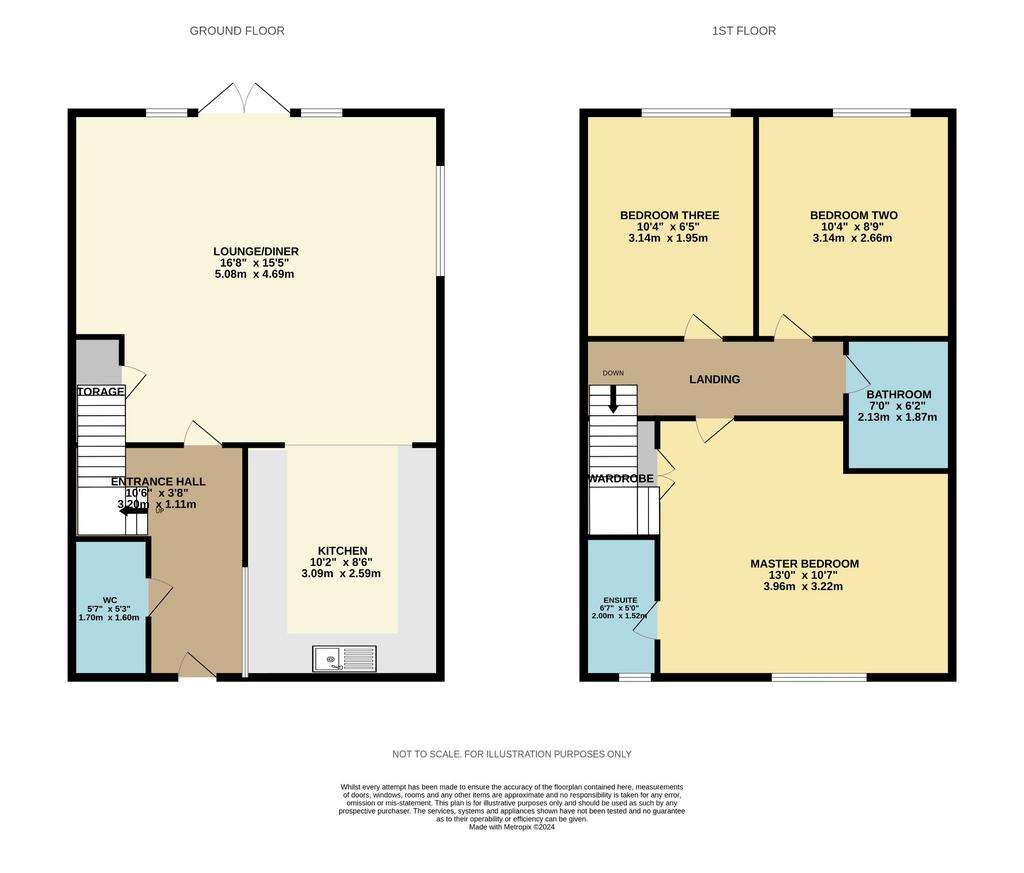
Property photos

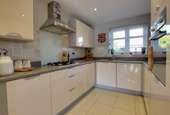
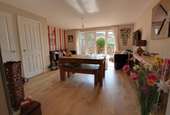
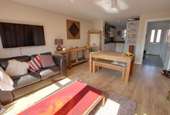
+9
Property description
Set back from the road in a small enclave of only four homes with private residence parking and garage, this immaculate three-bedroom home offers a south-facing rear garden and is ready to move into. There are three bedrooms and a modern fitted bathroom to the first floor with the master hosting an en-suite and downstairs a cloakroom and an impressive open-plan living / dining room and kitchen with French doors out to the garden. Close to the village and great access to the A3 for Portsmouth and London. Viewings are strongly advised to appreciate this immaculate home. EPC RATING:TBC
Entrance Double-glazed front door with obscured glass inset opens to
Hallway Return stairs to first floor, radiator, power points, tiled flooring, consumer unit and solar panel controls, skimmed ceiling, doors to
Cloakroom Obscured double-glazed window to front elevation, dual flush WC, wash basin with tiled splashbacks, radiator, tiled floor, skimmed ceiling.
Lounge/Diner Double glazed French doors and windows to garden opening onto decking, 2 X double radiators, TV, telephone and power points, light oak effect wood laminate flooring, door to understairs airing cupboard, skimmed ceiling open plan two
Kitchen Double glazed window to front elevation, modern high-gloss fitted kitchen offers wall and base units with roll edge work surfaces and matching splashback surrounds, concealed and integrated fridge and separate freezer, concealed washing machine and dishwasher, integral four ring gas hob with extractor over and eye level oven, one 1/4 sink and drainer with Swan neck mixer taps over skimmed ceiling, modern tiling to walls.
On the first floor
Landing Access to loft space skimmed, ceiling doors two
Bedroom one Double glazed window to front elevation, radiator, TV and power points, double doors to built-in wardrobes, skimmed ceiling, door to
En-suite Obscured double-glazed window to front elevation, modern suite includes a double shower with tiled surrounds and plumbed shower over, a dual flush WC and wash basin with mixer taps, chrome radiator, tiled floor, skimmed ceiling, extractor.
Bedroom Two Double glazed window to rear elevation with distant views, radiator, TV telephone and power points, skimmed ceiling.
Bedroom Three Double glazed window to rear elevation, radiator, TV, telephone and power points, skimmed ceiling, triple doors to built-in wardrobes.
Bathroom Modern suite includes a bath with modern central mixer taps and separate plumbed shower over and modern tiled surrounds, a dual flush WC and wash basin with mixer taps, chrome radiator, skimmed ceiling, extractor.
On the outside
Rear garden With a south aspect and gated side access, the garden has been landscaped and offers a nice decked area with ample space for seating extending to a further area for dining table and chairs. The garden continues to a low maintenance area laid in stone all enclosed by timber panel fencing, outside water tap.
Front garden path to front door and side access extends to low maintenance, front garden or extra off-road parking. A personal double-glazed door opens to the garage, which offers both storage to the front via the up and over door and a gym to the rear with power and lighting, with both areas having storage above.
Garage up and over door to front storage above power and lighting currently partitioned and housing a gym
Entrance Double-glazed front door with obscured glass inset opens to
Hallway Return stairs to first floor, radiator, power points, tiled flooring, consumer unit and solar panel controls, skimmed ceiling, doors to
Cloakroom Obscured double-glazed window to front elevation, dual flush WC, wash basin with tiled splashbacks, radiator, tiled floor, skimmed ceiling.
Lounge/Diner Double glazed French doors and windows to garden opening onto decking, 2 X double radiators, TV, telephone and power points, light oak effect wood laminate flooring, door to understairs airing cupboard, skimmed ceiling open plan two
Kitchen Double glazed window to front elevation, modern high-gloss fitted kitchen offers wall and base units with roll edge work surfaces and matching splashback surrounds, concealed and integrated fridge and separate freezer, concealed washing machine and dishwasher, integral four ring gas hob with extractor over and eye level oven, one 1/4 sink and drainer with Swan neck mixer taps over skimmed ceiling, modern tiling to walls.
On the first floor
Landing Access to loft space skimmed, ceiling doors two
Bedroom one Double glazed window to front elevation, radiator, TV and power points, double doors to built-in wardrobes, skimmed ceiling, door to
En-suite Obscured double-glazed window to front elevation, modern suite includes a double shower with tiled surrounds and plumbed shower over, a dual flush WC and wash basin with mixer taps, chrome radiator, tiled floor, skimmed ceiling, extractor.
Bedroom Two Double glazed window to rear elevation with distant views, radiator, TV telephone and power points, skimmed ceiling.
Bedroom Three Double glazed window to rear elevation, radiator, TV, telephone and power points, skimmed ceiling, triple doors to built-in wardrobes.
Bathroom Modern suite includes a bath with modern central mixer taps and separate plumbed shower over and modern tiled surrounds, a dual flush WC and wash basin with mixer taps, chrome radiator, skimmed ceiling, extractor.
On the outside
Rear garden With a south aspect and gated side access, the garden has been landscaped and offers a nice decked area with ample space for seating extending to a further area for dining table and chairs. The garden continues to a low maintenance area laid in stone all enclosed by timber panel fencing, outside water tap.
Front garden path to front door and side access extends to low maintenance, front garden or extra off-road parking. A personal double-glazed door opens to the garage, which offers both storage to the front via the up and over door and a gym to the rear with power and lighting, with both areas having storage above.
Garage up and over door to front storage above power and lighting currently partitioned and housing a gym
Interested in this property?
Council tax
First listed
2 weeks agoEnergy Performance Certificate
Marketed by
Pearsons - Clanfield 41 Drift Road Clanfield PO8 0JSPlacebuzz mortgage repayment calculator
Monthly repayment
The Est. Mortgage is for a 25 years repayment mortgage based on a 10% deposit and a 5.5% annual interest. It is only intended as a guide. Make sure you obtain accurate figures from your lender before committing to any mortgage. Your home may be repossessed if you do not keep up repayments on a mortgage.
- Streetview
DISCLAIMER: Property descriptions and related information displayed on this page are marketing materials provided by Pearsons - Clanfield. Placebuzz does not warrant or accept any responsibility for the accuracy or completeness of the property descriptions or related information provided here and they do not constitute property particulars. Please contact Pearsons - Clanfield for full details and further information.





