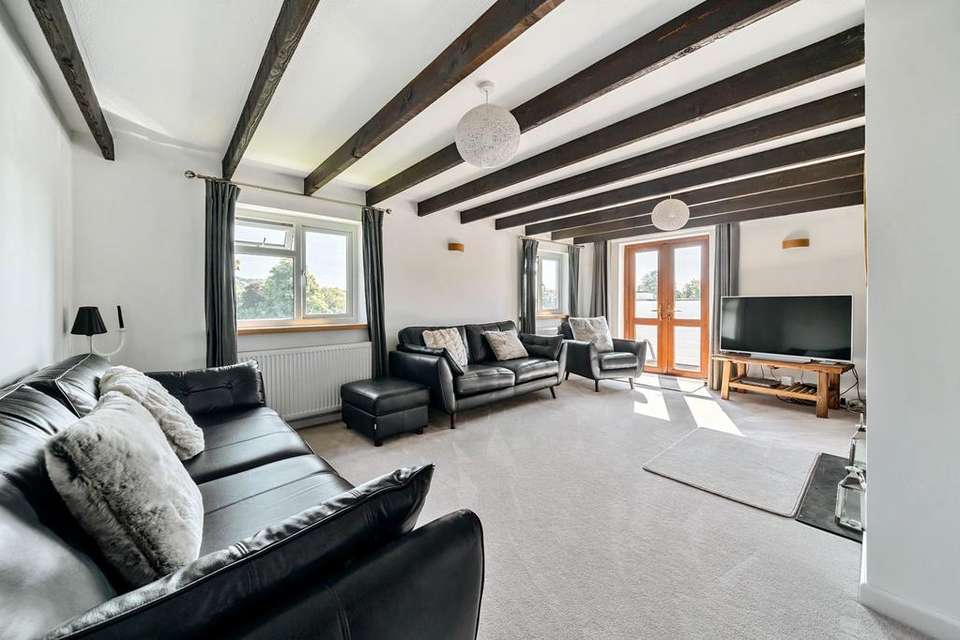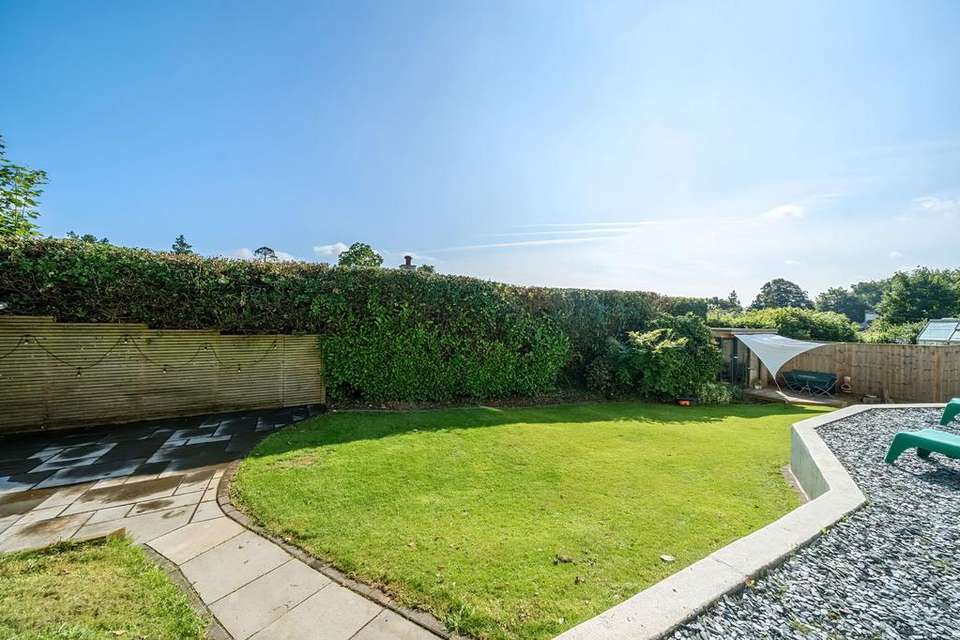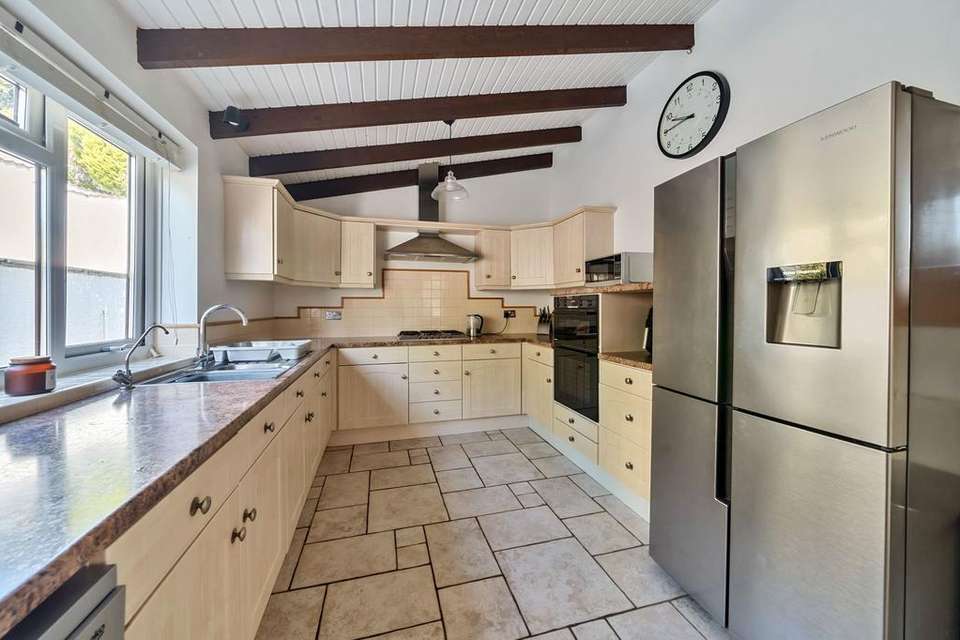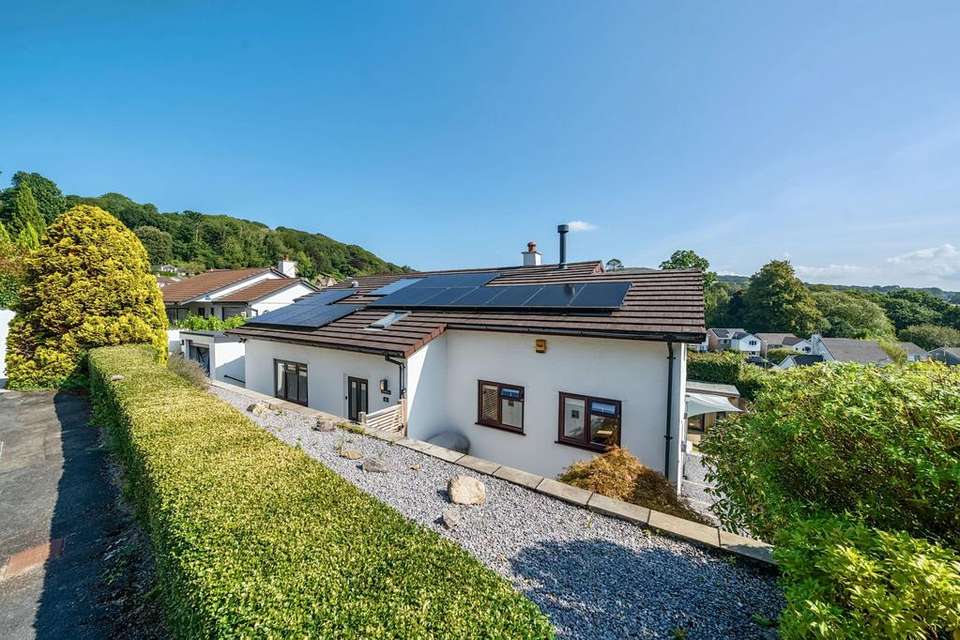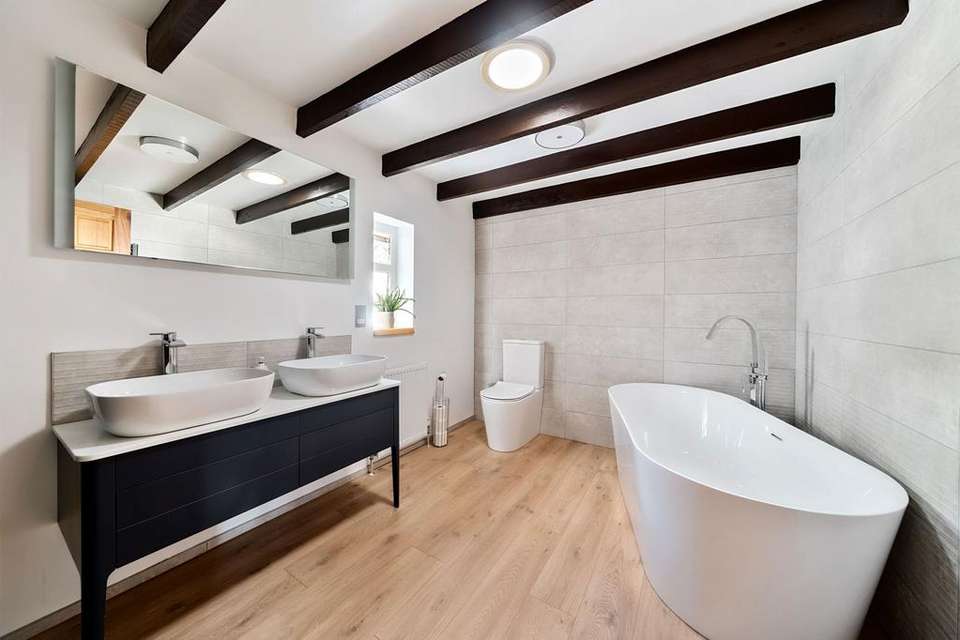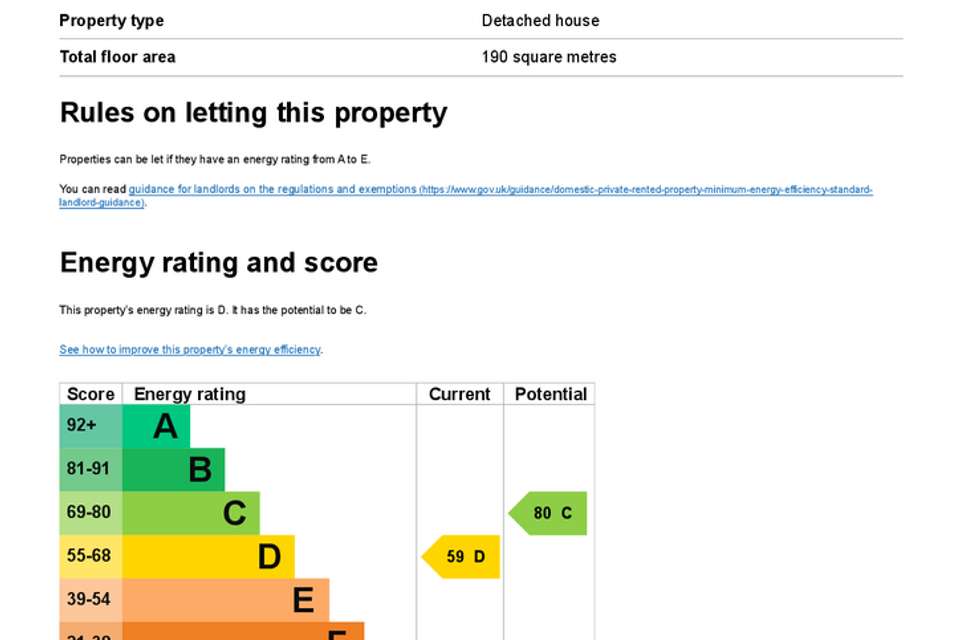4 bedroom detached house for sale
detached house
bedrooms
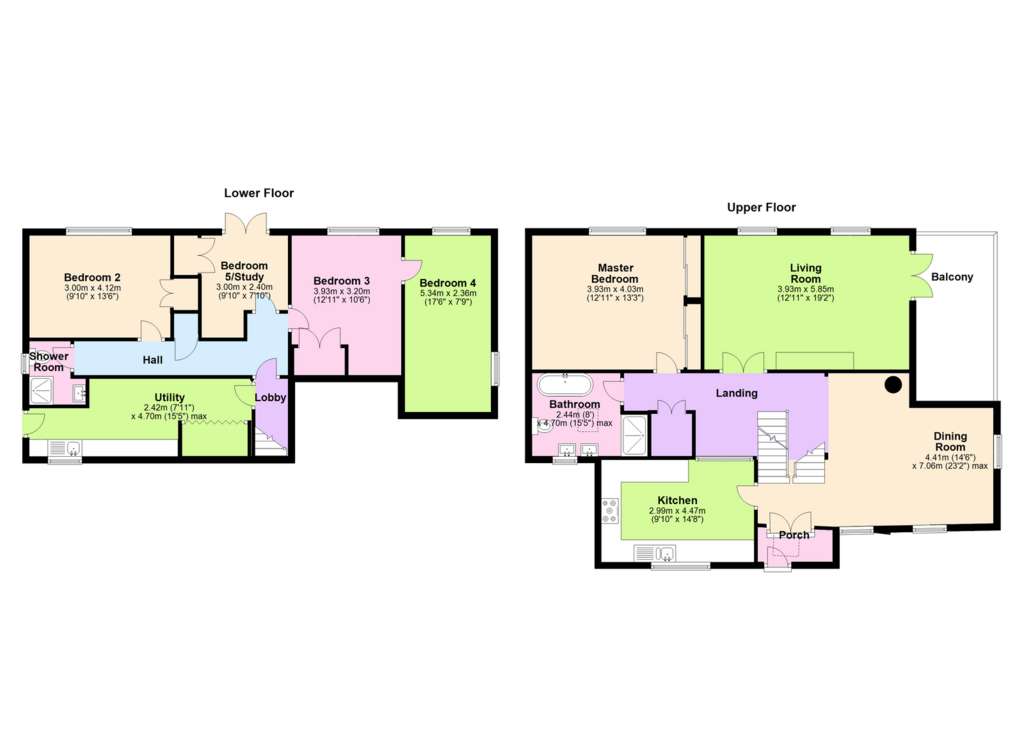
Property photos




+20
Property description
A 4/5 bedroom detached house set within this highly sought after private cul de sac just above Ivybridge centre with glorious views towards Western Beacon. The house offers adaptable accommodation with entrance porch, reception hall/dining area and kitchen on the ground floor, living room, balcony, master bedroom and family bathroom at first floor level and 4 further bedrooms, shower room and utility on the lower level. The house offers Upvc double glazing, gas central heating, two wood burners and energy producing PV panels. The gardens are landscaped and immaculately kept and there is garaging and a home office. EPC D 59.Ground FloorEntrance PorchEntrance door, skylight window, doors to:Open Plan Reception Hall/Dining Area - 7.06m x 4.39m (23'1" x 14'4")(Maximum) With stairs rising to upper floor and lower floor with hardwood balustrade and glazed inserts. Vaulted ceiling, double aspect with Upvc double glazed windows to front and side, feature centre piece wood burning stove, door to:Kitchen - 4.41m x 3.02m (14'5" x 9'10")Upvc double glazed window to front, range of base units, wall cupboards and work surfaces, single drainer sink, built in oven, hob and extractor, plumbing for dish washer.First FloorLandingIn part overlooking the reception hall/dining area, airing cupboard housing hot water cylinder.Living Room - 5.88m x 3.99m (19'3" x 13'1")Upvc double glazed windows to rear with elevated views towards Western Beacon. French doors to private balcony, beamed ceiling, fireplace with wood burner.Bedroom 1 - 4.02m x 3.93m (13'2" x 12'10")(Measurement to built in wardrobes) Built in wardrobes to full wall width, Upvc double glazed window to rear with moorland outlook.Family Bathroom - 2.86m x 2.45m (9'4" x 8'0")A modern 4 piece suite comprising freestanding oval bath, twin wash basins, low level WC and double shower cubicle with glazed screen, Upvc double glazed window to front.BalconyApproached off the living room which is walled with traffic tiles and enjoying glorious views towards Western Beacon.Ground Floor Lower LevelLower HallBuilt in cloaks cupboard.Utility Room - 4.71m x 2.45m (15'5" x 8'0")Door to exterior, range of base units, work surfaces, single drainer sink unit, plumbing for washing machine, Upvc double glazed window to front.Shower RoomShower cubicle, wash basin and low level WC. Upvc double glazed window to side.Bedroom 2 - 4.13m x 2.99m (13'6" x 9'9")Upvc double glazed window to rear, built in wardrobe, radiator.Bedroom 5/Study - 2.41m x 2.96m (7'10" x 9'8")French doors to garden, built in wardrobe.Bedroom 3 - 3.99m x 3.18m (13'1" x 10'5")Upvc double glazed window to rear, radiator, an interconnecting room to:Bedroom 4 - 5.29m x 2.34m (17'4" x 7'8")Upvc double glazed windows to side and rear.ExteriorThe house sits on a westerly facing sloping site with its orientation towards Western Beacon. The front and side gardens are landscaped with driveway leading towards the garage and the grounds are a mix of gravelled areas, railway sleepers and the paths and steps are neatly formed with a resin coating. At rear there is a raised path off the study/5th bedroom leading to an enclosed lawned garden. There is a store beneath the properties garage.Home Office - 3m x 2.5m (9'10" x 8'2")A timber built insulated office with electric laid on and internet connection.Garage - 5.67m x 2.9m (18'7" x 9'6")Roller shutter automated door, electric laid on.EPCIt should be noted that the EPC is 9 years old showing band D. Since this time the Vendors have increased loft insulation, replaced the central heating boiler and provided PV panels on the southerly roof plane.Council TaxBand FTenureFreehold
Interested in this property?
Council tax
First listed
3 weeks agoEnergy Performance Certificate
Marketed by
Millington Tunnicliff - Ivybridge 19 Fore Street Ivybridge, Devon PL21 9ABPlacebuzz mortgage repayment calculator
Monthly repayment
The Est. Mortgage is for a 25 years repayment mortgage based on a 10% deposit and a 5.5% annual interest. It is only intended as a guide. Make sure you obtain accurate figures from your lender before committing to any mortgage. Your home may be repossessed if you do not keep up repayments on a mortgage.
- Streetview
DISCLAIMER: Property descriptions and related information displayed on this page are marketing materials provided by Millington Tunnicliff - Ivybridge. Placebuzz does not warrant or accept any responsibility for the accuracy or completeness of the property descriptions or related information provided here and they do not constitute property particulars. Please contact Millington Tunnicliff - Ivybridge for full details and further information.


