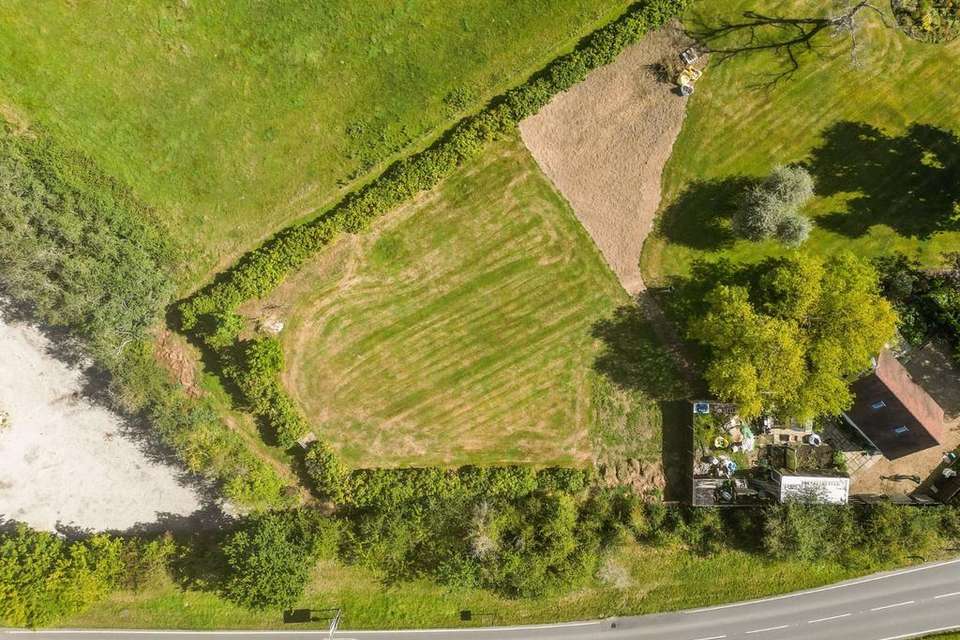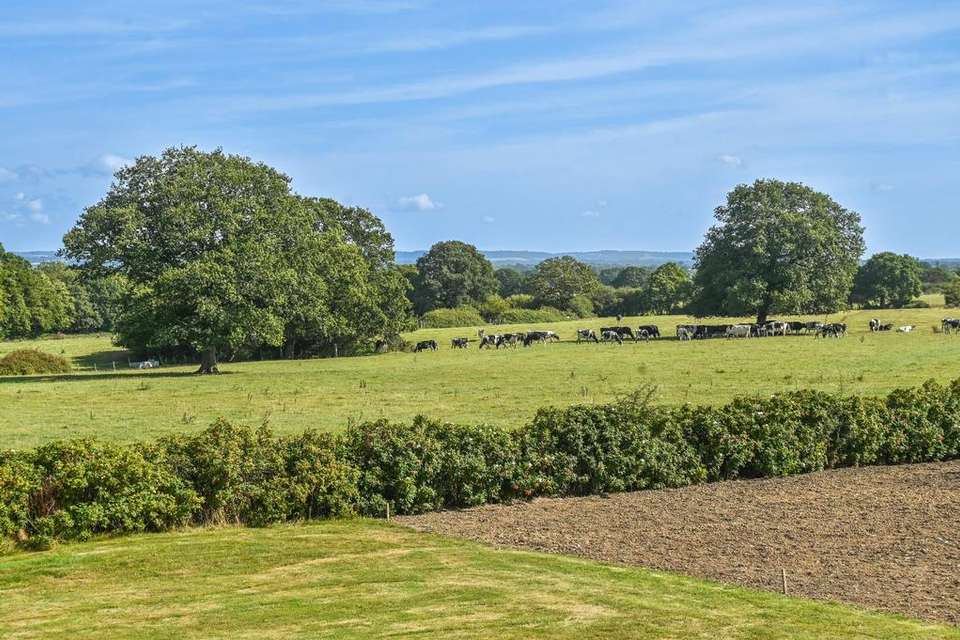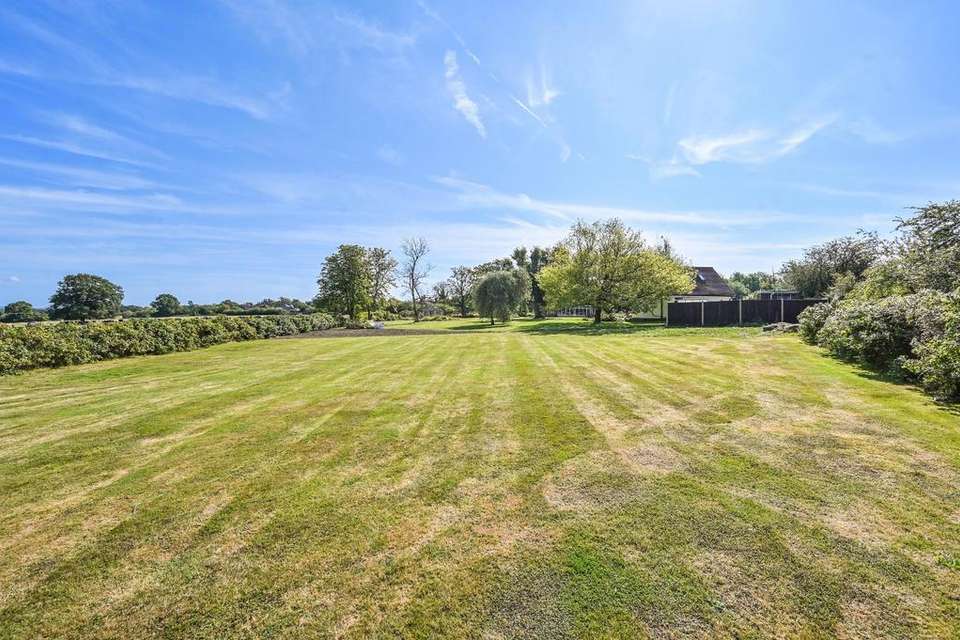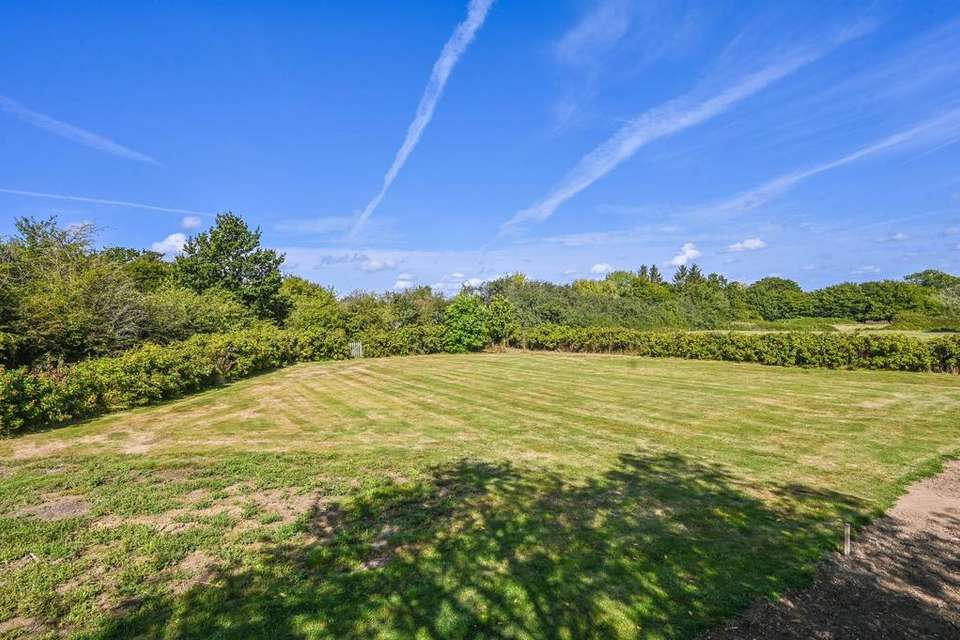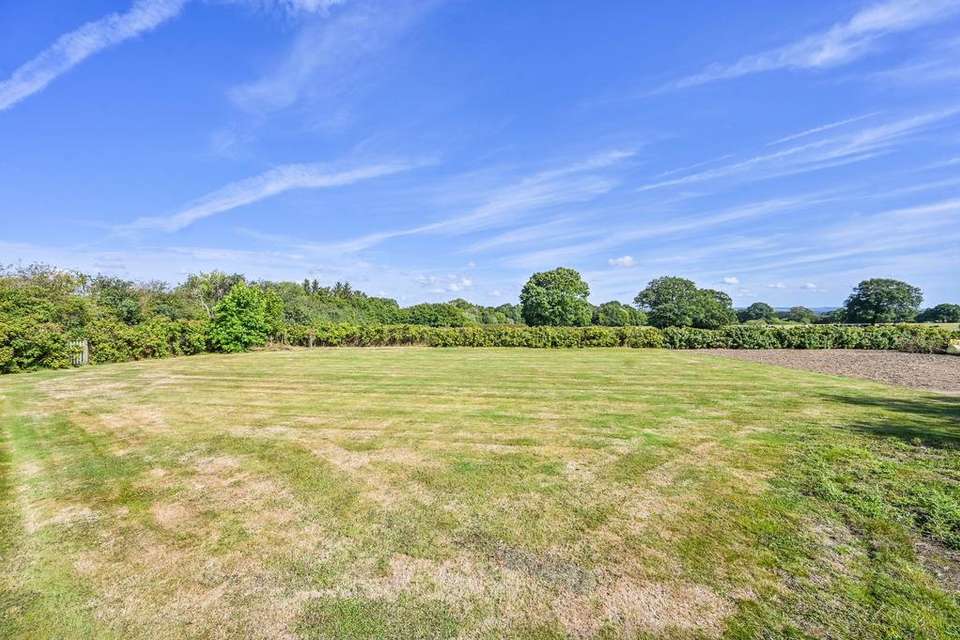Plot for sale
studio Flat
Property photos

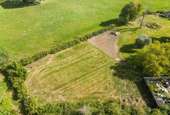


+7
Property description
This new build will have the most stunning countryside views -- Sarah Holgate, Associate Director
#TheGardenOfEngland
A great opportunity to acquire a good size building plot with full planning permission to build an architect designed four bedroom detached house (about 2,200 sq ft) set in good size gardens and with 3 bay open garage, in an extremely convenient location with stunning countryside views.
In all 0.30 of an acre.
The building plot is situated along the Biddenden road on the outskirts of St. Michaels village. St Michaels is a popular village with a good range of local amenities including village stores, popular public house, post office, school, garage and village hall.
A wider range of amenities are available from the local towns. Closest is Tenterden offering a wide selection of shops and restaurants. A little further away is the thriving market town of Ashford.
Headcorn has a railway station with mainline services to London. From Ashford there are fast train services into London St Pancras (only 37 minutes). The M20 can be accessed from Ashford providing access to the channel ports and the M25.
There is a good range of both private and state schools in the area, including the grammar schools in Ashford.
Building plot
The plot is an attractive level piece of land currently down to grass with mature hedging and trees to the boundaries. On one side the plot adjoins open neighbouring fields.
Planning permission
An application was granted on 4th November 2022 under Ashford Borough Council Application Number NOT/2022/2419 for the erection of a four bedroom detached dwelling with 3 bay garage and parking. Given the size of the plot, the new dwelling will have a lovely large garden to the rear, total plot measures about (0.3) of an acre.
Proposed accommodation
Ground floor:
Entrance Porch
Wet Room
Kitchen /Dining/ Breakfast Room
Utility Room
Living Room
Bedroom 4 / Study
Sun Room
First floor:
Landing
Bedroom 1 with Juliet Balcony, en-suite and Dressing Area
Two Further Bedrooms
Family Bathroom
Services:
Buyer to connect main services. It is understood electricity can be accessed nearby and the water accessed within 15 meters of the boundary.
AGENTS NOTE:
Please note that the building plot for sale does not include the existing Holiday Let as may be marked on some of the plans. Whilst reasonable care is taken to ensure that the information contained on is accurate, we cannot guarantee its accuracy and we reserve the right to change the information on our details and website (including these terms and conditions) at any time without notice. All measurements are approximate and must be checked by the purchase to satisfy themselves as to their accuracy and articles and content on the website should not be relied upon or regarded as a substitute for advice
Our Ref: TEA220039
#TheGardenOfEngland
A great opportunity to acquire a good size building plot with full planning permission to build an architect designed four bedroom detached house (about 2,200 sq ft) set in good size gardens and with 3 bay open garage, in an extremely convenient location with stunning countryside views.
In all 0.30 of an acre.
The building plot is situated along the Biddenden road on the outskirts of St. Michaels village. St Michaels is a popular village with a good range of local amenities including village stores, popular public house, post office, school, garage and village hall.
A wider range of amenities are available from the local towns. Closest is Tenterden offering a wide selection of shops and restaurants. A little further away is the thriving market town of Ashford.
Headcorn has a railway station with mainline services to London. From Ashford there are fast train services into London St Pancras (only 37 minutes). The M20 can be accessed from Ashford providing access to the channel ports and the M25.
There is a good range of both private and state schools in the area, including the grammar schools in Ashford.
Building plot
The plot is an attractive level piece of land currently down to grass with mature hedging and trees to the boundaries. On one side the plot adjoins open neighbouring fields.
Planning permission
An application was granted on 4th November 2022 under Ashford Borough Council Application Number NOT/2022/2419 for the erection of a four bedroom detached dwelling with 3 bay garage and parking. Given the size of the plot, the new dwelling will have a lovely large garden to the rear, total plot measures about (0.3) of an acre.
Proposed accommodation
Ground floor:
Entrance Porch
Wet Room
Kitchen /Dining/ Breakfast Room
Utility Room
Living Room
Bedroom 4 / Study
Sun Room
First floor:
Landing
Bedroom 1 with Juliet Balcony, en-suite and Dressing Area
Two Further Bedrooms
Family Bathroom
Services:
Buyer to connect main services. It is understood electricity can be accessed nearby and the water accessed within 15 meters of the boundary.
AGENTS NOTE:
Please note that the building plot for sale does not include the existing Holiday Let as may be marked on some of the plans. Whilst reasonable care is taken to ensure that the information contained on is accurate, we cannot guarantee its accuracy and we reserve the right to change the information on our details and website (including these terms and conditions) at any time without notice. All measurements are approximate and must be checked by the purchase to satisfy themselves as to their accuracy and articles and content on the website should not be relied upon or regarded as a substitute for advice
Our Ref: TEA220039
Interested in this property?
Council tax
First listed
3 weeks agoMarketed by
Hobbs Parker - Tenterden 9 The Fairings East Cross, Tenterden TN30 6QXPlacebuzz mortgage repayment calculator
Monthly repayment
The Est. Mortgage is for a 25 years repayment mortgage based on a 10% deposit and a 5.5% annual interest. It is only intended as a guide. Make sure you obtain accurate figures from your lender before committing to any mortgage. Your home may be repossessed if you do not keep up repayments on a mortgage.
- Streetview
DISCLAIMER: Property descriptions and related information displayed on this page are marketing materials provided by Hobbs Parker - Tenterden. Placebuzz does not warrant or accept any responsibility for the accuracy or completeness of the property descriptions or related information provided here and they do not constitute property particulars. Please contact Hobbs Parker - Tenterden for full details and further information.





