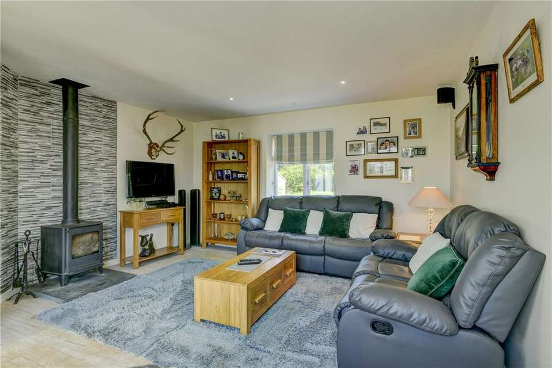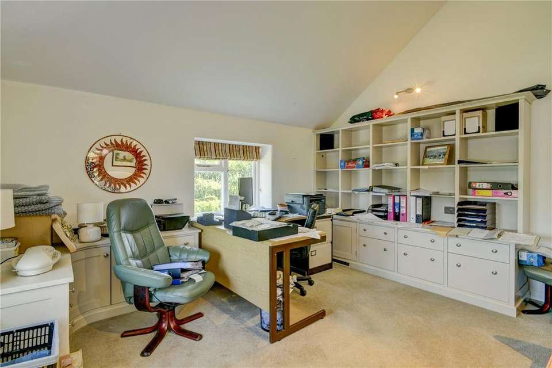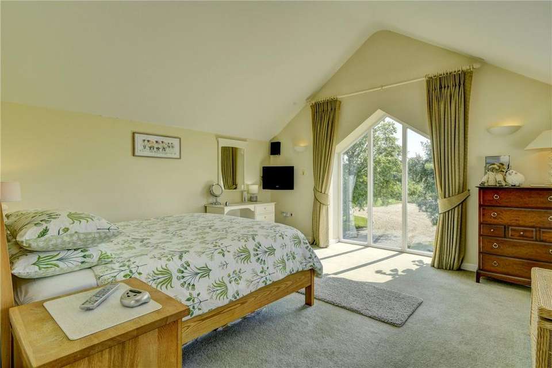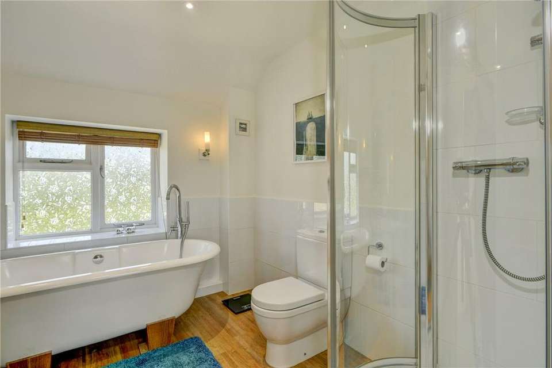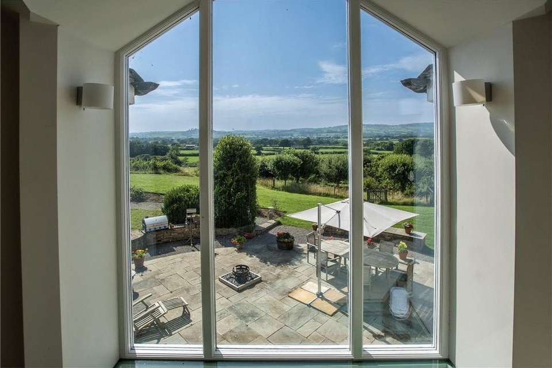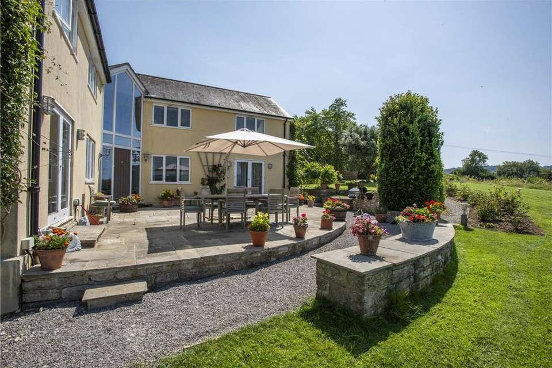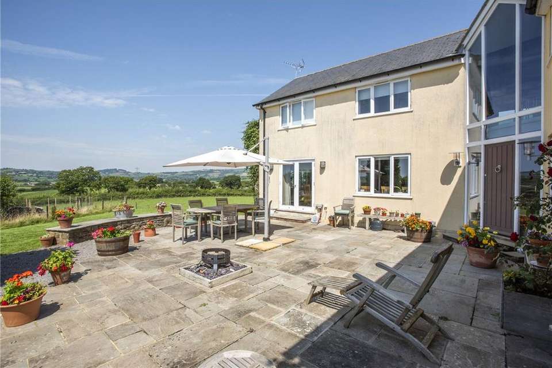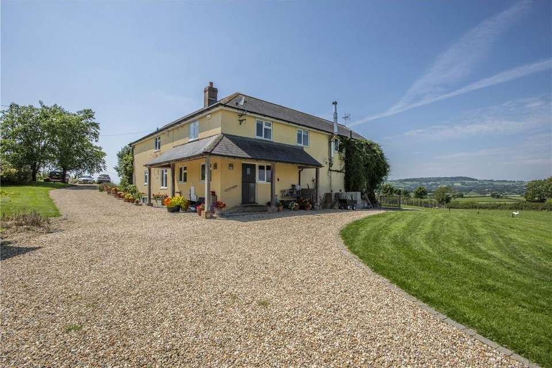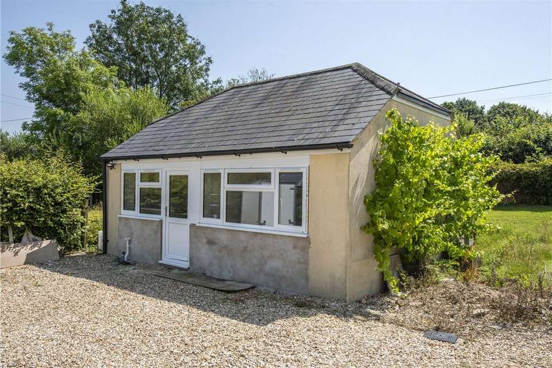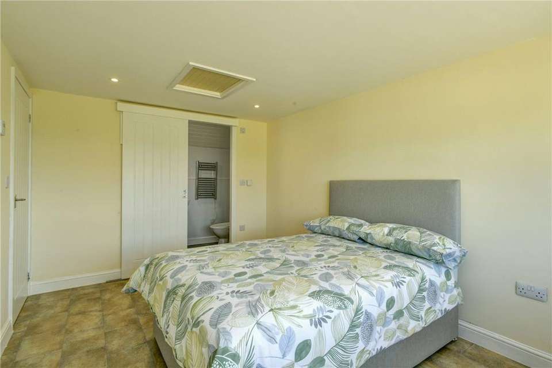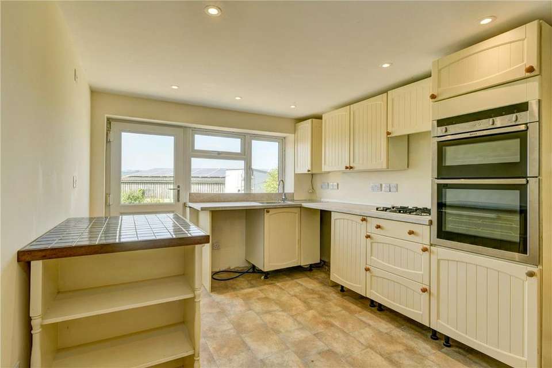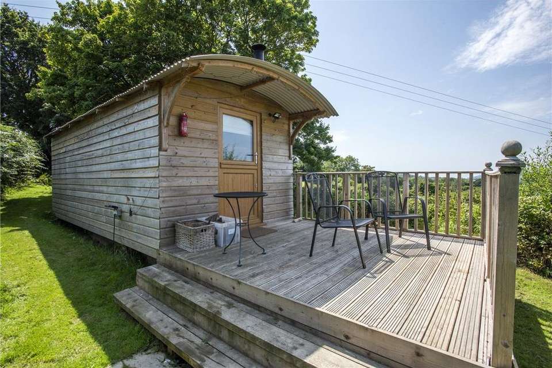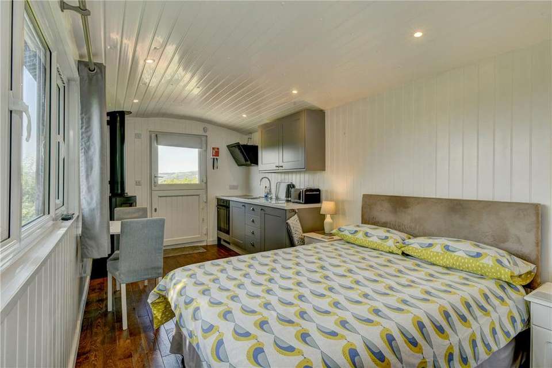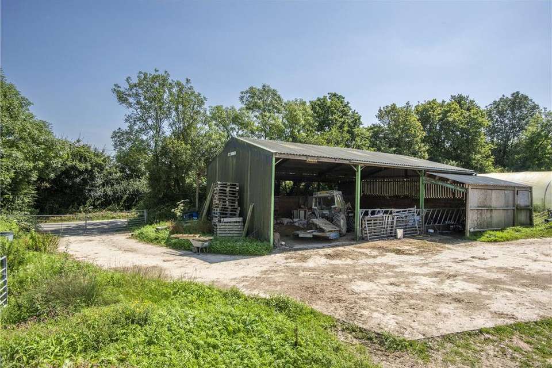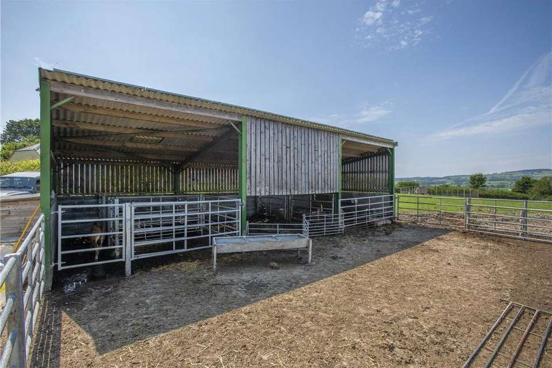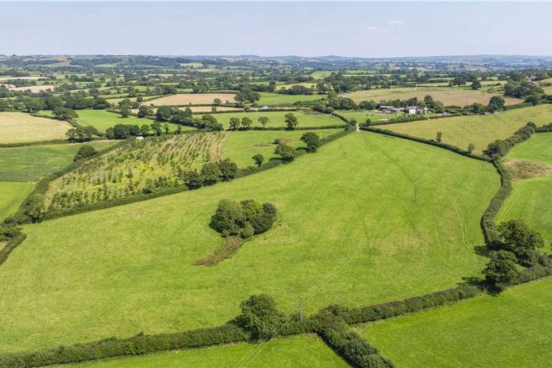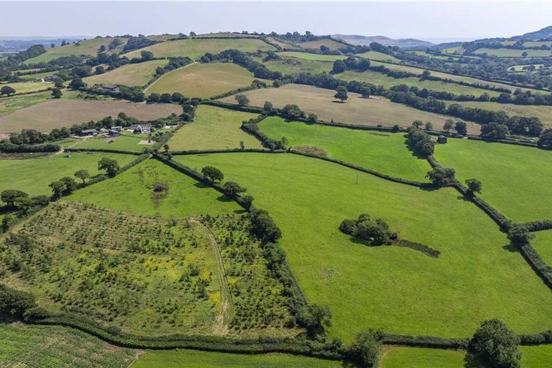4 bedroom house for sale
house
bedrooms
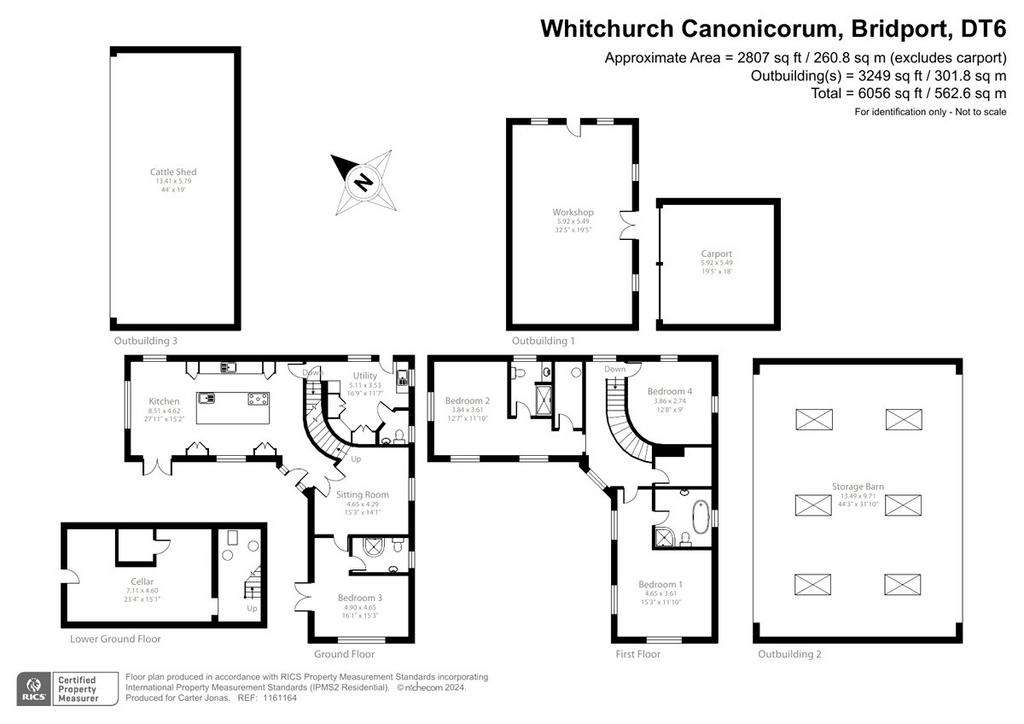
Property photos

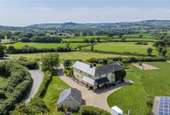
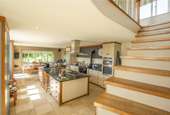
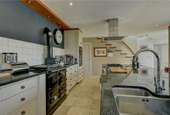
+17
Property description
Copse Gate Farm, Whitchurch Canonicorum, Bridport, Dorset, DT6 6RN
A well situated residential and livestock holding.
Copse Gate Farm comprises a West Dorset residential farm situated a short distance from the Jurassic Coast and serviced by an excellent modern ‘eco’ farmhouse, gardens, annexe, shepherds hut, modern farm buildings, surrounding farmland and woodland, all with panoramic views over the surrounding Marshwood Vale and toward the coast.
In all extending to 28.24 acres.
For sale by private treaty as a whole.
Location
Copse Gate Farm is situated a short distance from the village of Whitchurch Canonicorum, in the heart of the Marshwood Vale and the Dorset National Landscape (Area of Outstanding Natural Beauty), less than five miles from the world-famous Jurassic Coastline.
Whitchurch Canonicorum offers a public house, church, pre-school, and village hall. The nearby village of Morcombelake offers a farm shop, with a post office at nearby Chideock. There is an excellent public house at the nearby Shave Cross, about one mile away. Charmouth and Bridport are about five miles from the property and offer a wider range of shopping and recreational facilities. Lyme Regis is also within easy reach of the property. There are regular train services from Crewkerne station (about 10 miles away). Bournemouth International and Exeter airports are both less than an hour away, and the larger Bristol and Southampton airports are about an hour and a half away.
There is an excellent range of schools, both in the public and private sectors, in the locality, including Perrott Hill School, The Sir John Colfox Academy in Bridport, The Woodroffe School in Lyme Regis, Thomas Hardye School in Dorchester, Sherborne Schools, Bryanston, Canford, Milton Abbey, Leweston and Port Regis.
Farmhouse
Built in 2006, Copse Gate Farmhouse comprises an impressive, detached dwelling of rendered elevations under a slate roof situated in an elevated position with far-reaching views across the property’s farmland and across the Marshwood Vale beyond, as well as toward the coast.
Designed to take advantage of the excellent surrounding views, with extensive glazing throughout, the accommodation comprises front door to kitchen and dining room with bespoke locally built solid wood kitchen with granite work surfaces, central island, and oak staircase to the first floor. Double doors to paved west-facing terrace.
Adjoining the kitchen is the sitting room with wood burning stove which, in turn, leads through to the third bedroom with en-suite shower room (currently used to provide guest accommodation). Also adjoining the kitchen is a large utility and boot room with WC off, which also serves as a rear hall with back door off to the gravelled driveway.
A bespoke curved staircase leads from the kitchen up to a spacious and light galleried landing area, providing access to the bedrooms and study.
The principal bedroom benefits from an en-suite bathroom with roll-top bath, a vaulted ceiling, and full-height window framing the excellent views across the holding and beyond.
The second bedroom also benefits from excellent views with a full-height window, en-suite shower room, and walk-in wardrobe.
In addition, there is a large study on the first floor with fitted shelving units, which could easily provide a fourth bedroom if desired.
Beneath the kitchen and dining room is a cellar which currently provides a cutting room and cold room with separate external access via steps down from the driveway to the north, as well as down from the utility room/rear hall.
Surrounding the farmhouse to the north and west is a good-sized lawned garden with adjoining flower beds, and several mature trees, which run down to the orchard providing a chicken run, and farmland below. To the south and east is a good-sized, sweeping gravelled driveway.
The Annexe
Situated a short distance from the farmhouse, and converted recently from the car port, is an annexe offering accommodation comprising open plan kitchen, dining, and sitting room, with adjoining double bedroom with en-suite shower room.
The Shepherds Hut
The Shepherds Hut has been cleverly positioned within its own private plot, screened by mature beech hedgerows, but with easy access from the farmhouse and main drive. The shepherds hut benefits from a large decking area, open plan bedroom/kitchen/dining area with wood burning stove and shower room off, together with a hot tub and surrounding lawned garden area.
Buildings
The property benefits from a range of buildings with access from the farmhouse, but also with additional road access further to the north from Bluntshay Lane. The buildings more specifically comprise:
1. Block and steel workshop with a concrete floor. 9.88m x 5.92m.
2. Three bay steel framed cattle shed. 13.41m x 5.79m.
3. Three bay steel framed machinery and storage building with lean-to off. 13.49m x 9.71m.
4. Polytunnel.
Land
The land is divided between five pasture enclosures together with parcel of woodland. The land surrounds the farmstead to the north and west of the farmstead. In all, Copse Gate Farm extends to 28.24 acres.
Method of Sale
The property is offered for sale by private treaty.
Tenure & Possession
The freehold of the property is offered for sale with vacant possession available upon completion.
Services
The property is serviced by mains water and electricity with private drainage. For mobile and broadband coverage see
Health and Safety
Potential purchasers should take particular care when inspecting the property being mindful of machinery and livestock movements at the time of inspection, especially in and around the farm buildings.
EPC Ratings
Copse Gate Farmhouse has an EPC rating of C.
Local Authority
Dorset Council
Viewings
Viewings are by appointment with Carter Jonas on[use Contact Agent Button].
Directions
From the village of Whitchurch Canonicorum, follow signs to Ryall and Bridport. Just after the Five Bells public house in Whitchurch Canonicorum, turn left signed Shave Cross and Beaminster. Follow this road for about 1½ miles and the entrance to Copse Gate Farm will be found on the left-hand side shortly after the sharp left-hand bend, and on the right-hand bend.
What Three Words
/// initiates.domain.handwriting
A well situated residential and livestock holding.
Copse Gate Farm comprises a West Dorset residential farm situated a short distance from the Jurassic Coast and serviced by an excellent modern ‘eco’ farmhouse, gardens, annexe, shepherds hut, modern farm buildings, surrounding farmland and woodland, all with panoramic views over the surrounding Marshwood Vale and toward the coast.
In all extending to 28.24 acres.
For sale by private treaty as a whole.
Location
Copse Gate Farm is situated a short distance from the village of Whitchurch Canonicorum, in the heart of the Marshwood Vale and the Dorset National Landscape (Area of Outstanding Natural Beauty), less than five miles from the world-famous Jurassic Coastline.
Whitchurch Canonicorum offers a public house, church, pre-school, and village hall. The nearby village of Morcombelake offers a farm shop, with a post office at nearby Chideock. There is an excellent public house at the nearby Shave Cross, about one mile away. Charmouth and Bridport are about five miles from the property and offer a wider range of shopping and recreational facilities. Lyme Regis is also within easy reach of the property. There are regular train services from Crewkerne station (about 10 miles away). Bournemouth International and Exeter airports are both less than an hour away, and the larger Bristol and Southampton airports are about an hour and a half away.
There is an excellent range of schools, both in the public and private sectors, in the locality, including Perrott Hill School, The Sir John Colfox Academy in Bridport, The Woodroffe School in Lyme Regis, Thomas Hardye School in Dorchester, Sherborne Schools, Bryanston, Canford, Milton Abbey, Leweston and Port Regis.
Farmhouse
Built in 2006, Copse Gate Farmhouse comprises an impressive, detached dwelling of rendered elevations under a slate roof situated in an elevated position with far-reaching views across the property’s farmland and across the Marshwood Vale beyond, as well as toward the coast.
Designed to take advantage of the excellent surrounding views, with extensive glazing throughout, the accommodation comprises front door to kitchen and dining room with bespoke locally built solid wood kitchen with granite work surfaces, central island, and oak staircase to the first floor. Double doors to paved west-facing terrace.
Adjoining the kitchen is the sitting room with wood burning stove which, in turn, leads through to the third bedroom with en-suite shower room (currently used to provide guest accommodation). Also adjoining the kitchen is a large utility and boot room with WC off, which also serves as a rear hall with back door off to the gravelled driveway.
A bespoke curved staircase leads from the kitchen up to a spacious and light galleried landing area, providing access to the bedrooms and study.
The principal bedroom benefits from an en-suite bathroom with roll-top bath, a vaulted ceiling, and full-height window framing the excellent views across the holding and beyond.
The second bedroom also benefits from excellent views with a full-height window, en-suite shower room, and walk-in wardrobe.
In addition, there is a large study on the first floor with fitted shelving units, which could easily provide a fourth bedroom if desired.
Beneath the kitchen and dining room is a cellar which currently provides a cutting room and cold room with separate external access via steps down from the driveway to the north, as well as down from the utility room/rear hall.
Surrounding the farmhouse to the north and west is a good-sized lawned garden with adjoining flower beds, and several mature trees, which run down to the orchard providing a chicken run, and farmland below. To the south and east is a good-sized, sweeping gravelled driveway.
The Annexe
Situated a short distance from the farmhouse, and converted recently from the car port, is an annexe offering accommodation comprising open plan kitchen, dining, and sitting room, with adjoining double bedroom with en-suite shower room.
The Shepherds Hut
The Shepherds Hut has been cleverly positioned within its own private plot, screened by mature beech hedgerows, but with easy access from the farmhouse and main drive. The shepherds hut benefits from a large decking area, open plan bedroom/kitchen/dining area with wood burning stove and shower room off, together with a hot tub and surrounding lawned garden area.
Buildings
The property benefits from a range of buildings with access from the farmhouse, but also with additional road access further to the north from Bluntshay Lane. The buildings more specifically comprise:
1. Block and steel workshop with a concrete floor. 9.88m x 5.92m.
2. Three bay steel framed cattle shed. 13.41m x 5.79m.
3. Three bay steel framed machinery and storage building with lean-to off. 13.49m x 9.71m.
4. Polytunnel.
Land
The land is divided between five pasture enclosures together with parcel of woodland. The land surrounds the farmstead to the north and west of the farmstead. In all, Copse Gate Farm extends to 28.24 acres.
Method of Sale
The property is offered for sale by private treaty.
Tenure & Possession
The freehold of the property is offered for sale with vacant possession available upon completion.
Services
The property is serviced by mains water and electricity with private drainage. For mobile and broadband coverage see
Health and Safety
Potential purchasers should take particular care when inspecting the property being mindful of machinery and livestock movements at the time of inspection, especially in and around the farm buildings.
EPC Ratings
Copse Gate Farmhouse has an EPC rating of C.
Local Authority
Dorset Council
Viewings
Viewings are by appointment with Carter Jonas on[use Contact Agent Button].
Directions
From the village of Whitchurch Canonicorum, follow signs to Ryall and Bridport. Just after the Five Bells public house in Whitchurch Canonicorum, turn left signed Shave Cross and Beaminster. Follow this road for about 1½ miles and the entrance to Copse Gate Farm will be found on the left-hand side shortly after the sharp left-hand bend, and on the right-hand bend.
What Three Words
/// initiates.domain.handwriting
Interested in this property?
Council tax
First listed
3 weeks agoMarketed by
Carter Jonas - Taunton The Quad, Blackbrook Park Avenue Taunton, Somerset TA1 2PXPlacebuzz mortgage repayment calculator
Monthly repayment
The Est. Mortgage is for a 25 years repayment mortgage based on a 10% deposit and a 5.5% annual interest. It is only intended as a guide. Make sure you obtain accurate figures from your lender before committing to any mortgage. Your home may be repossessed if you do not keep up repayments on a mortgage.
- Streetview
DISCLAIMER: Property descriptions and related information displayed on this page are marketing materials provided by Carter Jonas - Taunton. Placebuzz does not warrant or accept any responsibility for the accuracy or completeness of the property descriptions or related information provided here and they do not constitute property particulars. Please contact Carter Jonas - Taunton for full details and further information.





