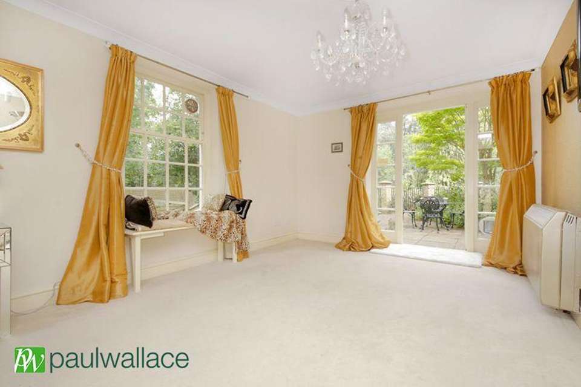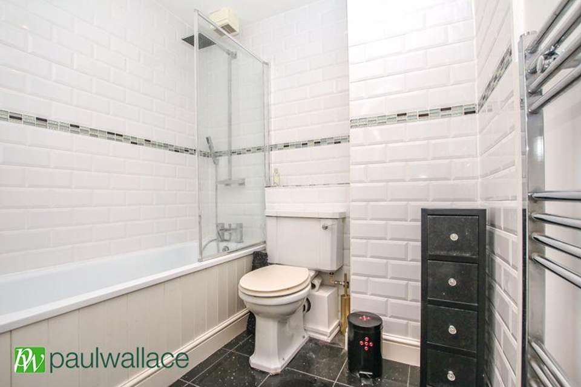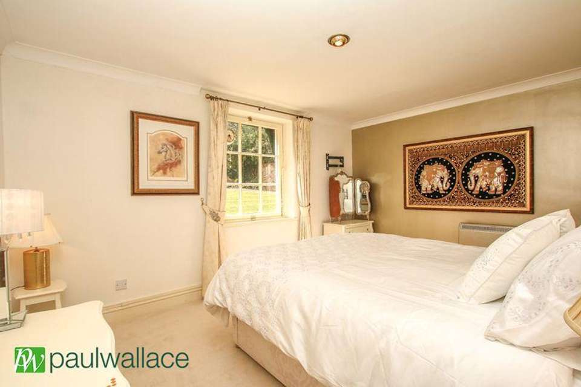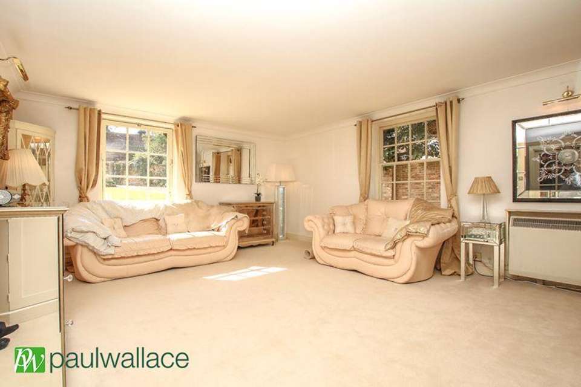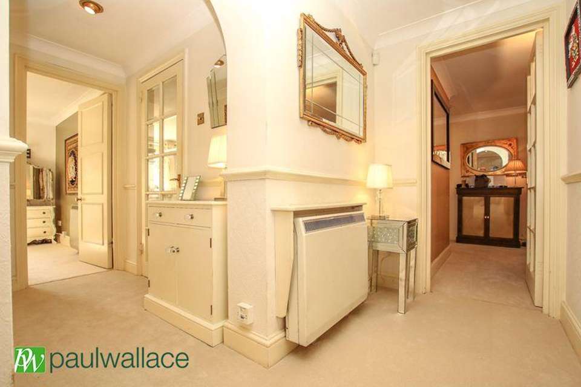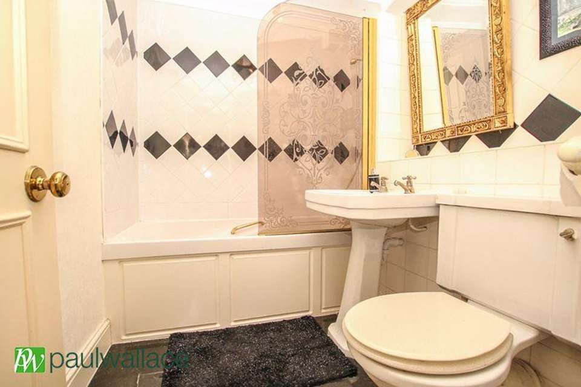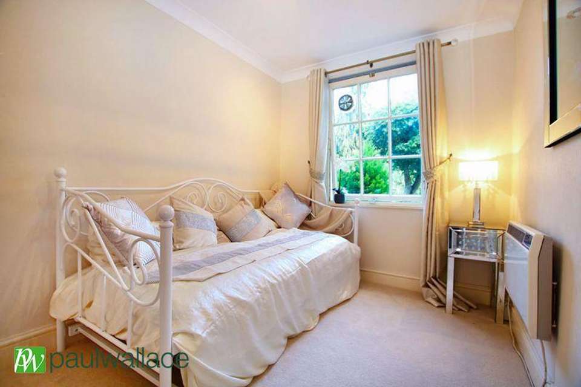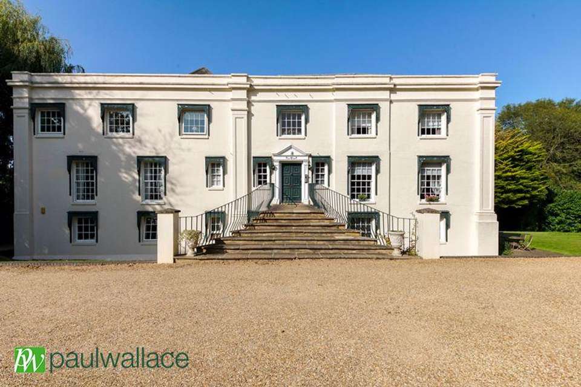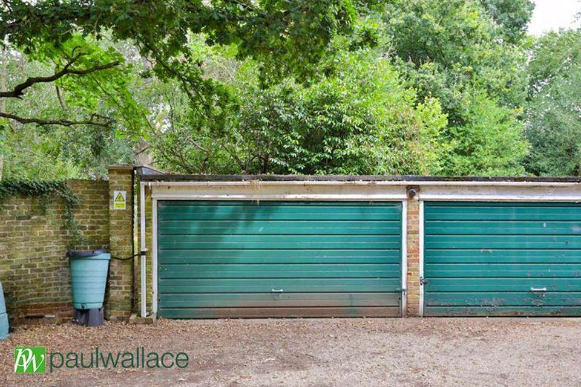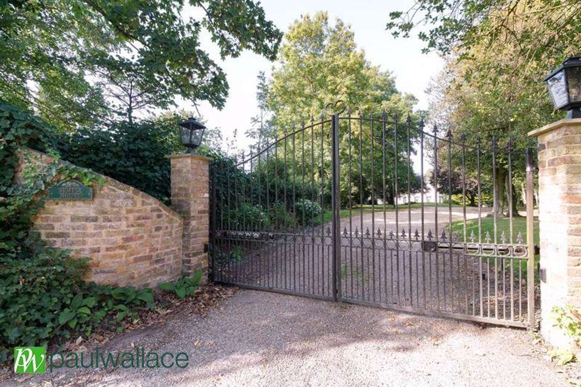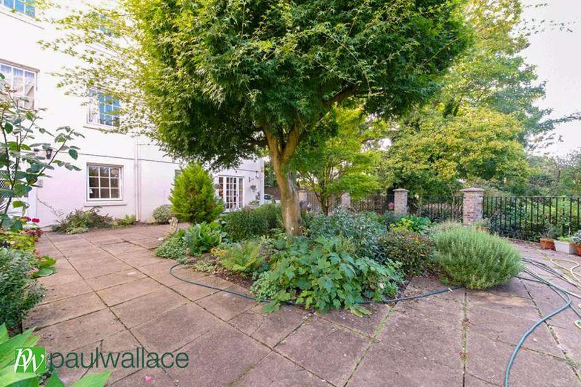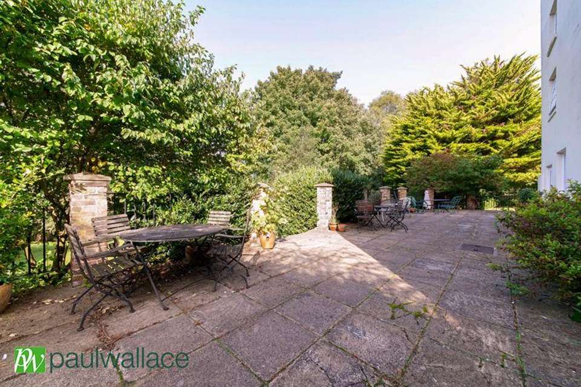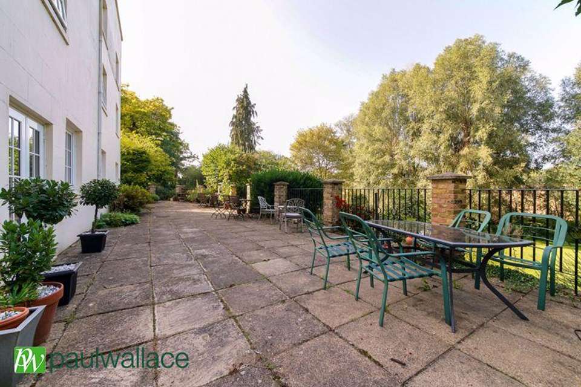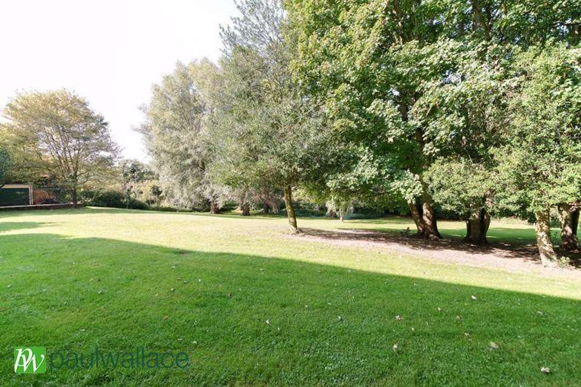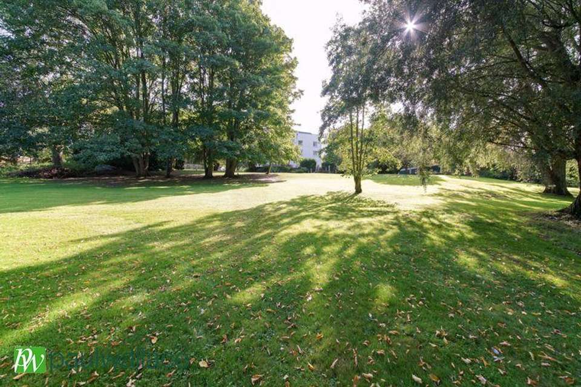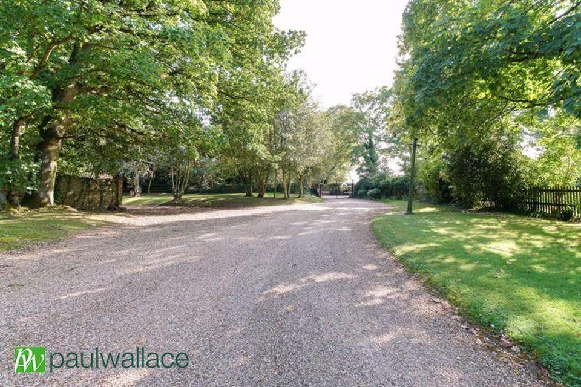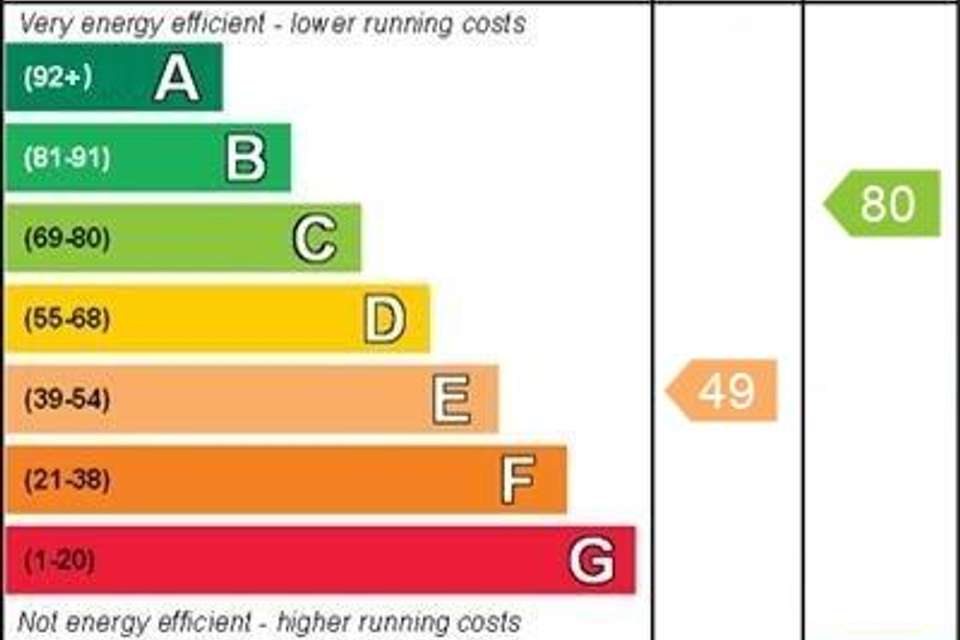2 bedroom ground floor flat for sale
flat
bedrooms
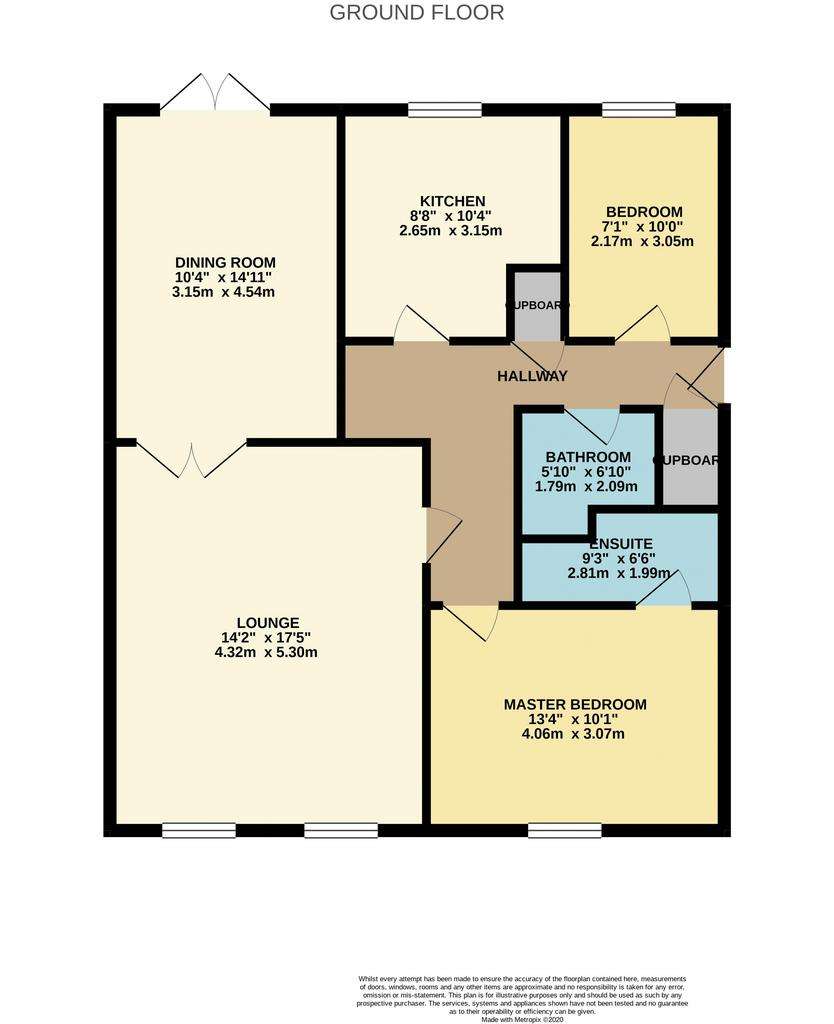
Property photos

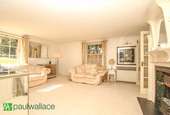

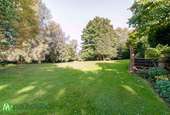
+17
Property description
*CHAIN FREE* Situated in a beautiful Country Georgian period property in a manor house built c1759, with a 2.4 acres of stunning grounds and accessed via gated entrance is this charming two bedroom ground floor apartment with double garage and patio doors opening onto a private rose garden & external dining / seating area, en-suite to bedroom one with superb kitchen and bathroom. The property is located in a quiet privately owned country lane, surrounded by horses, stables & farmland, with country walks at your doorstep. Easy access to commuting with Crews Hill Station only a short distance along with Oakwood Tube Station and 5 mins drive to M25 and A10. The property is being offered Chain Free and with a Long Lease and Share of Freehold.
Impressive Entrance
The property is entered via communal entrance with own front door to:
Entrance Hall
Coved ceiling, dado rail, wall mounted storage heater, airing cupboard, arch to:
Inner Hall
Dado rail, coved ceiling, door to master bedroom and:
Lounge - 17' 6'' x 14' 6'' (5.33m x 4.42m)
Dual aspect with sash window to side and further window to front, coved ceiling, wall mounted electric heater, television aerial point, feature wrought iron fireplace with gas coal effect fire, double doors to:
Dining Room - 15' 7'' x 10' 4'' (4.75m x 3.15m)
Sash window to side, coved ceiling, wall mounted storage heater, door to:
Outside verandah
Kitchen - 10' 10'' x 9' 0'' (3.30m x 2.74m)
Window to rear and fitted with a range of wall and base units with roll top work surfaces over incorporating a single drainer one and half sink unit with mixer tap, plumbing for automatic washing machine and dishwasher, cooker point with extractor hood, integrated fridge and freezer, tiled floor, tiled splash backs, coved ceiling.
Bedroom One - 13' 4'' x 10' 2'' (4.06m x 3.10m)
Window to front, coved ceiling, inset lighting, wall mounted storage heater.
En-Suite
Fitted with a suite comprising low flush w.c, pedestal wash hand basin with mixer tap, panel enclosed bath with mixer tap and separate shower over and hand shower spray attachment, heated towel rail, extractor fan, inset lighting, tiled floor, tiled splash backs.
Bedroom Two - 10' 7'' x 7' 1'' (3.22m x 2.16m)
Window to rear, coved ceiling, wall mounted electric heater.
Bathroom
Fitted with a suite comprising low flush w.c, pedestal wash hand basin, panel enclosed bath with dual hand grips, mixer tap and hand shower spray attachment, fully tiled walls, tiled floor, extractor fan, heated towel rail, inset lighting.
Exterior
Council Tax Band: D
Tenure: Share of freehold
Ground Rent: £0.00 per year
Service Charge: £2040.00 per year
Impressive Entrance
The property is entered via communal entrance with own front door to:
Entrance Hall
Coved ceiling, dado rail, wall mounted storage heater, airing cupboard, arch to:
Inner Hall
Dado rail, coved ceiling, door to master bedroom and:
Lounge - 17' 6'' x 14' 6'' (5.33m x 4.42m)
Dual aspect with sash window to side and further window to front, coved ceiling, wall mounted electric heater, television aerial point, feature wrought iron fireplace with gas coal effect fire, double doors to:
Dining Room - 15' 7'' x 10' 4'' (4.75m x 3.15m)
Sash window to side, coved ceiling, wall mounted storage heater, door to:
Outside verandah
Kitchen - 10' 10'' x 9' 0'' (3.30m x 2.74m)
Window to rear and fitted with a range of wall and base units with roll top work surfaces over incorporating a single drainer one and half sink unit with mixer tap, plumbing for automatic washing machine and dishwasher, cooker point with extractor hood, integrated fridge and freezer, tiled floor, tiled splash backs, coved ceiling.
Bedroom One - 13' 4'' x 10' 2'' (4.06m x 3.10m)
Window to front, coved ceiling, inset lighting, wall mounted storage heater.
En-Suite
Fitted with a suite comprising low flush w.c, pedestal wash hand basin with mixer tap, panel enclosed bath with mixer tap and separate shower over and hand shower spray attachment, heated towel rail, extractor fan, inset lighting, tiled floor, tiled splash backs.
Bedroom Two - 10' 7'' x 7' 1'' (3.22m x 2.16m)
Window to rear, coved ceiling, wall mounted electric heater.
Bathroom
Fitted with a suite comprising low flush w.c, pedestal wash hand basin, panel enclosed bath with dual hand grips, mixer tap and hand shower spray attachment, fully tiled walls, tiled floor, extractor fan, heated towel rail, inset lighting.
Exterior
Council Tax Band: D
Tenure: Share of freehold
Ground Rent: £0.00 per year
Service Charge: £2040.00 per year
Interested in this property?
Council tax
First listed
2 weeks agoEnergy Performance Certificate
Marketed by
Paul Wallace Estate Agents - Cheshunt Brookfield Centre Cheshunt EN8 0NNPlacebuzz mortgage repayment calculator
Monthly repayment
The Est. Mortgage is for a 25 years repayment mortgage based on a 10% deposit and a 5.5% annual interest. It is only intended as a guide. Make sure you obtain accurate figures from your lender before committing to any mortgage. Your home may be repossessed if you do not keep up repayments on a mortgage.
- Streetview
DISCLAIMER: Property descriptions and related information displayed on this page are marketing materials provided by Paul Wallace Estate Agents - Cheshunt. Placebuzz does not warrant or accept any responsibility for the accuracy or completeness of the property descriptions or related information provided here and they do not constitute property particulars. Please contact Paul Wallace Estate Agents - Cheshunt for full details and further information.





