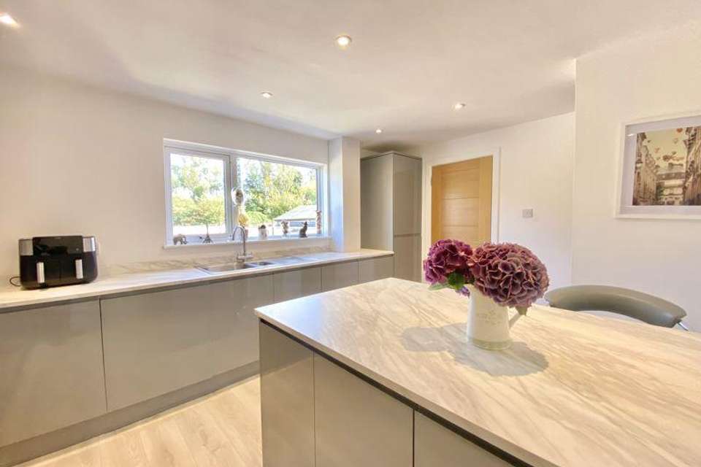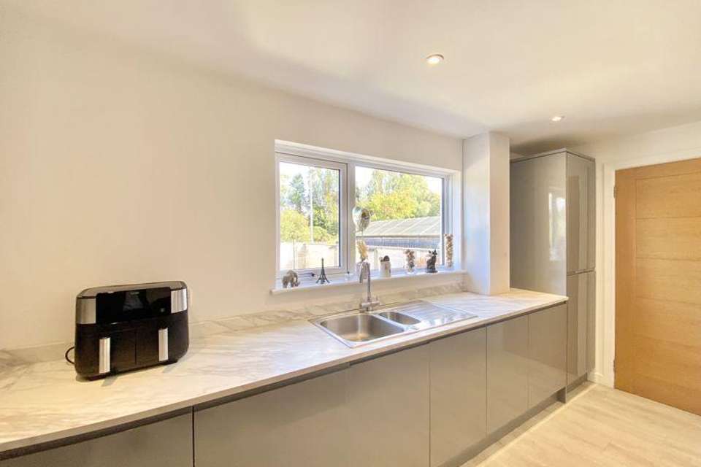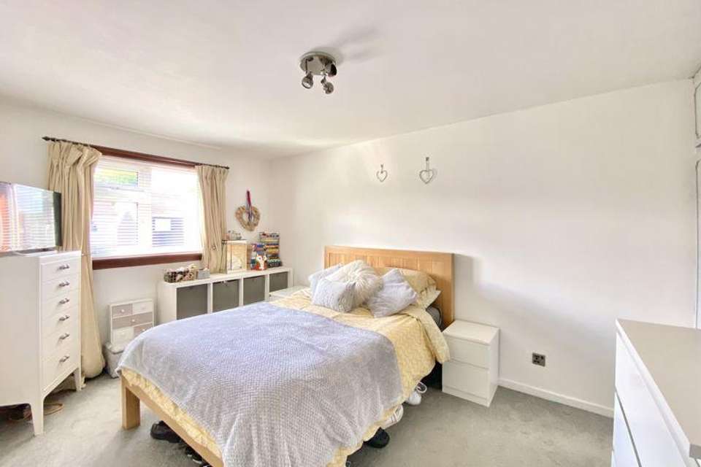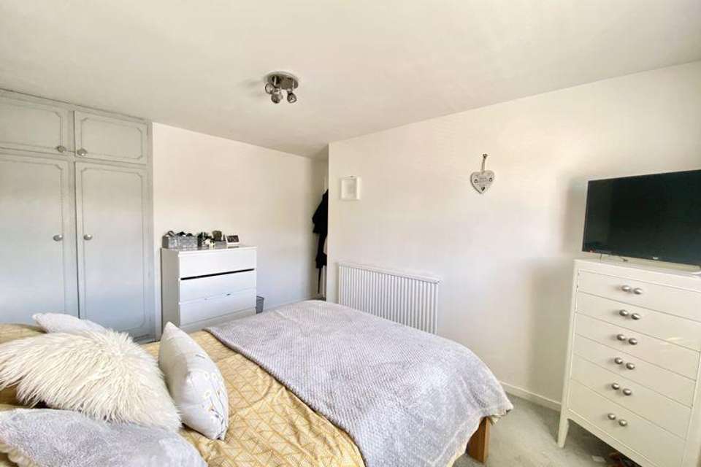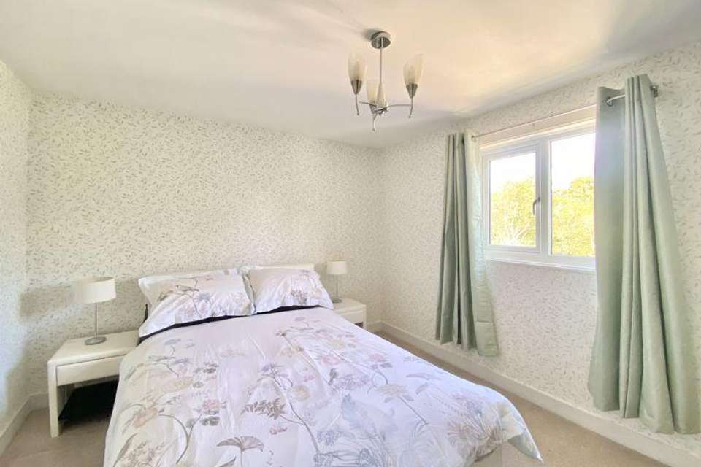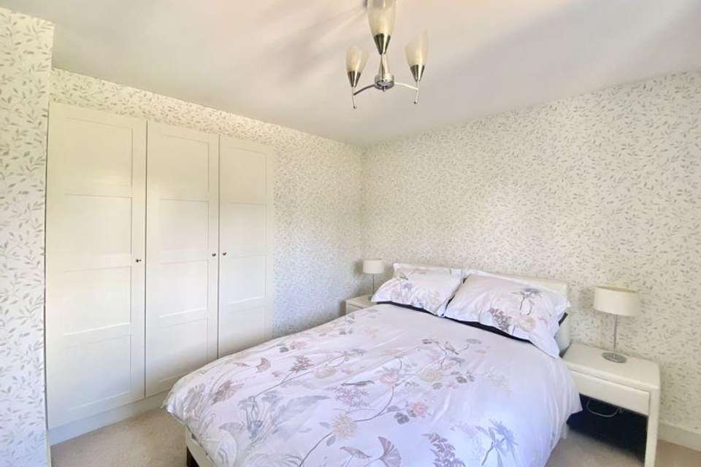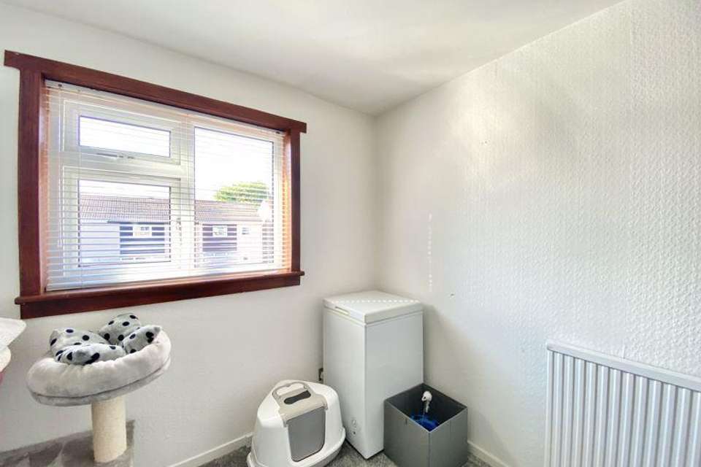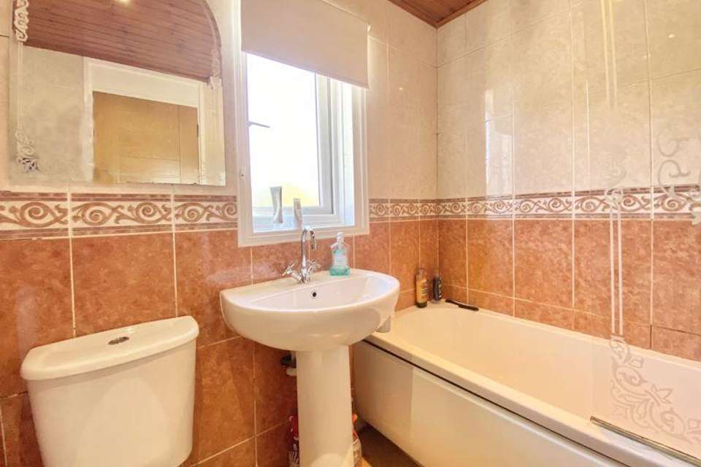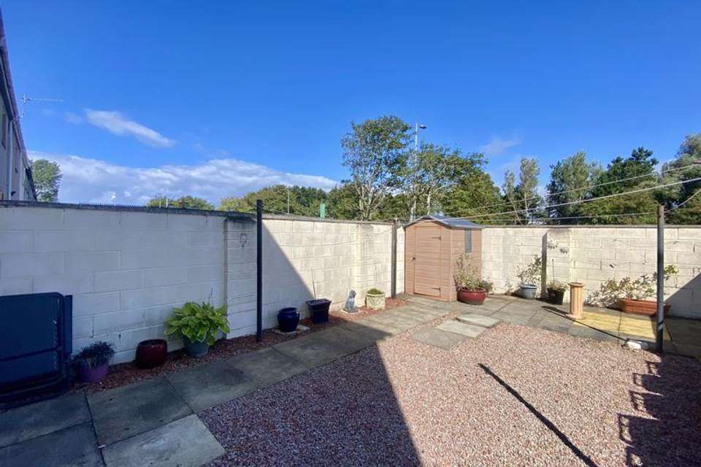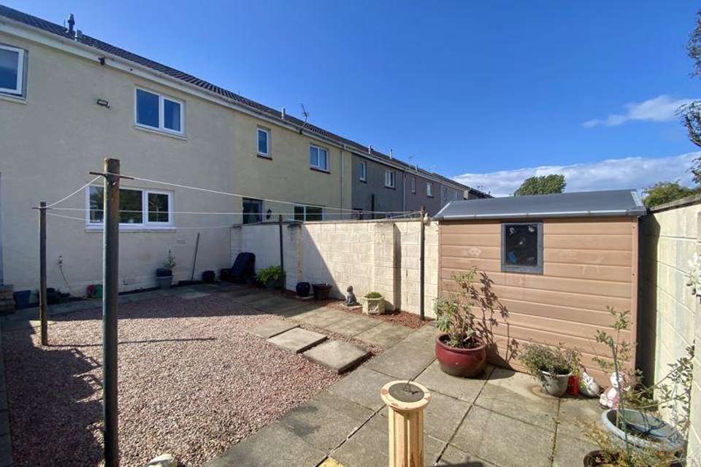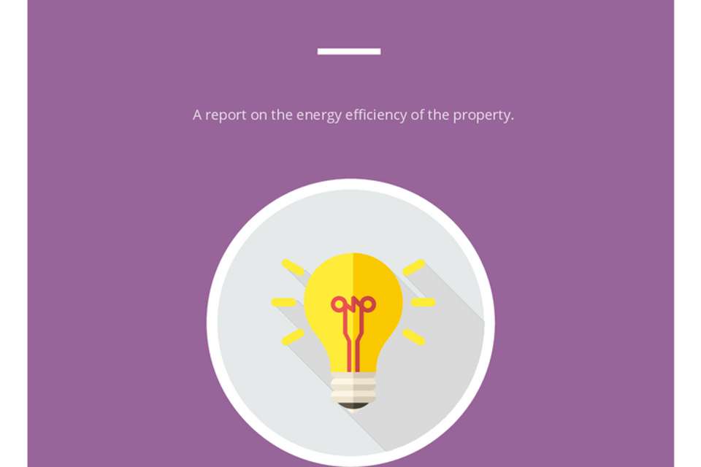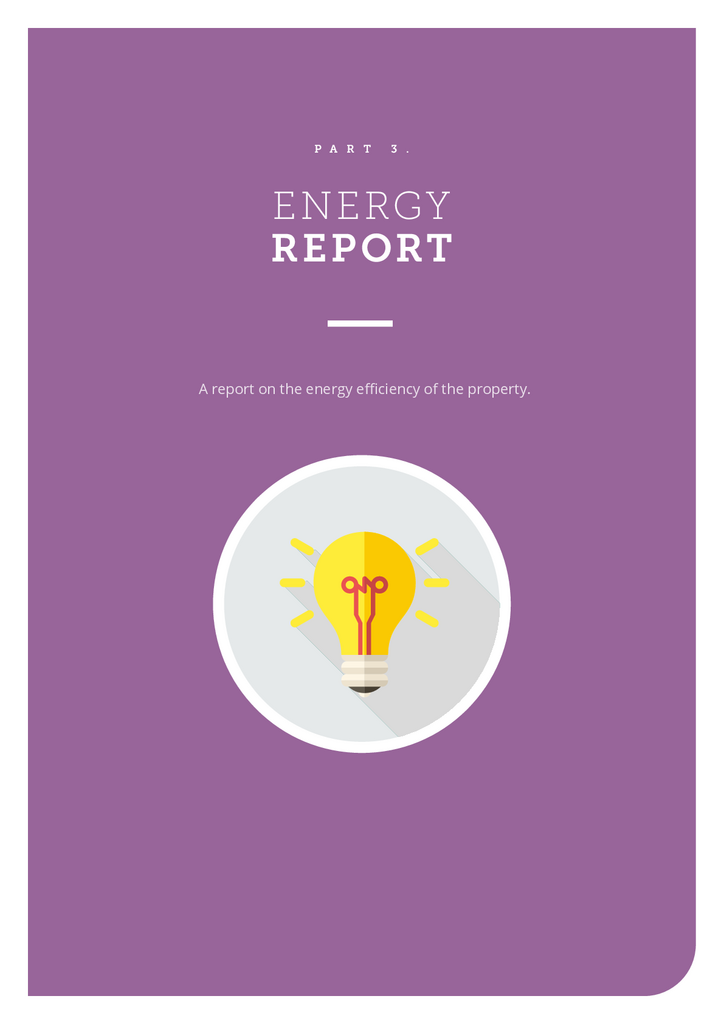3 bedroom end of terrace house for sale
terraced house
bedrooms
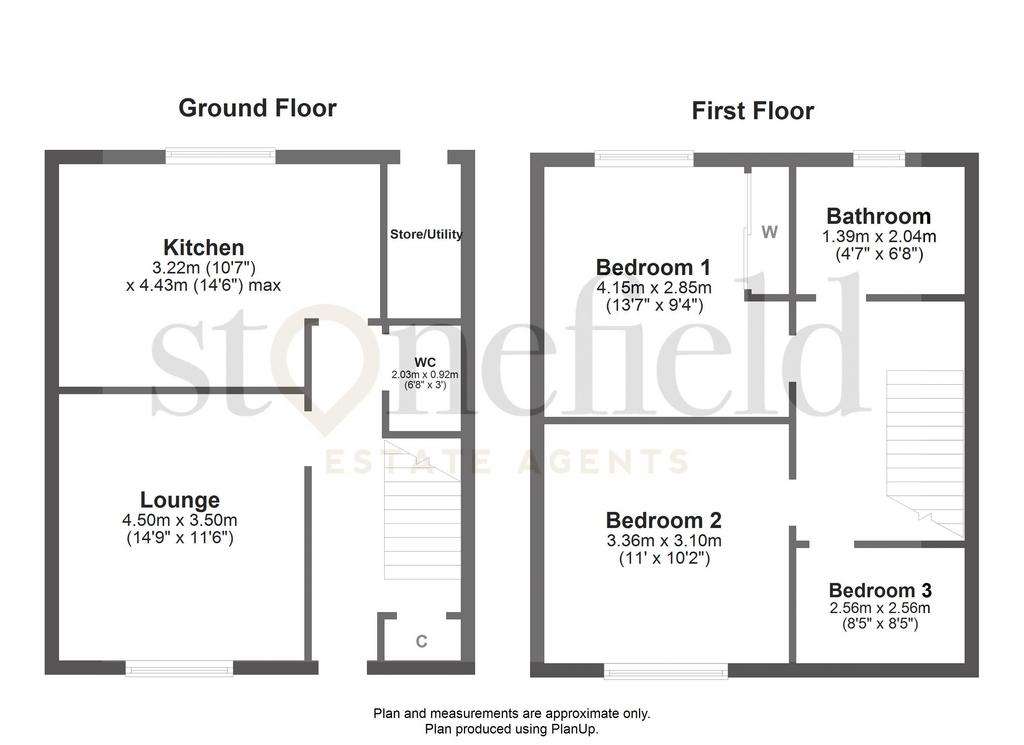
Property photos

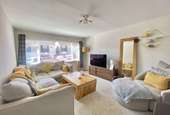
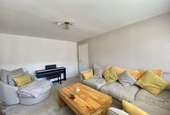
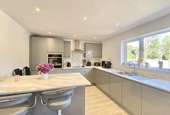
+11
Property description
Stonefield are pleased to present 59 Blackford Crescent, a well-presented three-bedroom end-terrace villa located in the highly sought-after area of Prestwick. Featuring a spacious lounge, a contemporary kitchen, three well-proportioned bedrooms and front and rear gardens, this home is further enhanced by gas central heating and double glazing throughout.
Upon entering, the property reveals generous accommodation. The ground floor comprises an inviting entrance hall, leading to a bright and spacious lounge, perfect for relaxation and entertaining. The modern kitchen is well-appointed with ample storage, generous worktop space, and a breakfast/dining bar. An additional feature to the home is a convenient WC/Cloakroom located in the main hall under the stairs.
On the upper level you will find three bedrooms: two generous doubles and a single room. The primary bedroom, overlooking the rear garden, benefits from fitted storage, while the second and third bedrooms offer views over the front of the property. The fully tiled bathroom is fitted with a contemporary white suite and includes a shower over the bath, completing the upper level.
Externally, the property offers easy-to-maintain gardens at both the front and rear. The front garden is attractively finished with a small section of decorative chipping for a neat appearance. The rear garden, benefiting from a sunny orientation, features a further chipped area with a slabbed patio, providing the perfect outdoor space for leisure or simple upkeep. A hard plastic shed is found at the garden's edge offering practical external storage.
Ideally located just a short distance from Prestwick's vibrant Main Street, 59 Blackford Crescent enjoys proximity to a variety of restaurants, bars, independent shops, and essential amenities. The area sits ideally located with schools nearby and excellent public transport links ensuring easy access to surrounding areas.
Demand for family homes within Prestwick remains extremely high therefore early viewing is recommended.
Dimensions -
Lounge; 14'9 x 11'6
Kitchen; 14'6 x 10'7
WC; 6'8 x 3'0
Bedroom 1; 13'7 x 9'4
Bedroom 2; 11'0 x 10'2
Bedroom 3; 8'5 x 8'5
Bathroom; 6'8 x 4'7
Sat Nav - KA9 2LZ
Council Tax Band: C
Tenure: Freehold
Upon entering, the property reveals generous accommodation. The ground floor comprises an inviting entrance hall, leading to a bright and spacious lounge, perfect for relaxation and entertaining. The modern kitchen is well-appointed with ample storage, generous worktop space, and a breakfast/dining bar. An additional feature to the home is a convenient WC/Cloakroom located in the main hall under the stairs.
On the upper level you will find three bedrooms: two generous doubles and a single room. The primary bedroom, overlooking the rear garden, benefits from fitted storage, while the second and third bedrooms offer views over the front of the property. The fully tiled bathroom is fitted with a contemporary white suite and includes a shower over the bath, completing the upper level.
Externally, the property offers easy-to-maintain gardens at both the front and rear. The front garden is attractively finished with a small section of decorative chipping for a neat appearance. The rear garden, benefiting from a sunny orientation, features a further chipped area with a slabbed patio, providing the perfect outdoor space for leisure or simple upkeep. A hard plastic shed is found at the garden's edge offering practical external storage.
Ideally located just a short distance from Prestwick's vibrant Main Street, 59 Blackford Crescent enjoys proximity to a variety of restaurants, bars, independent shops, and essential amenities. The area sits ideally located with schools nearby and excellent public transport links ensuring easy access to surrounding areas.
Demand for family homes within Prestwick remains extremely high therefore early viewing is recommended.
Dimensions -
Lounge; 14'9 x 11'6
Kitchen; 14'6 x 10'7
WC; 6'8 x 3'0
Bedroom 1; 13'7 x 9'4
Bedroom 2; 11'0 x 10'2
Bedroom 3; 8'5 x 8'5
Bathroom; 6'8 x 4'7
Sat Nav - KA9 2LZ
Council Tax Band: C
Tenure: Freehold
Interested in this property?
Council tax
First listed
2 weeks agoEnergy Performance Certificate
Marketed by
Stonefield Estate Agents - Ayr 16a Beresford Terrace Ayr, South Ayrshire KA7 2EGPlacebuzz mortgage repayment calculator
Monthly repayment
The Est. Mortgage is for a 25 years repayment mortgage based on a 10% deposit and a 5.5% annual interest. It is only intended as a guide. Make sure you obtain accurate figures from your lender before committing to any mortgage. Your home may be repossessed if you do not keep up repayments on a mortgage.
- Streetview
DISCLAIMER: Property descriptions and related information displayed on this page are marketing materials provided by Stonefield Estate Agents - Ayr. Placebuzz does not warrant or accept any responsibility for the accuracy or completeness of the property descriptions or related information provided here and they do not constitute property particulars. Please contact Stonefield Estate Agents - Ayr for full details and further information.





