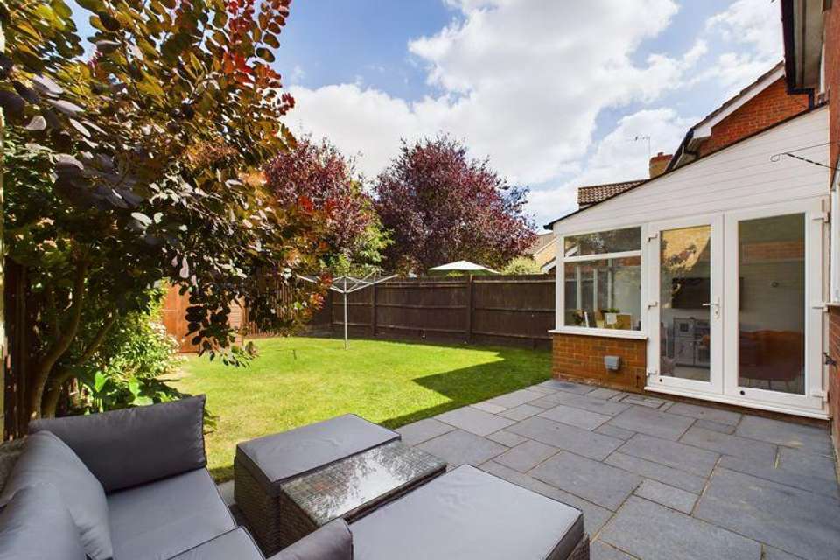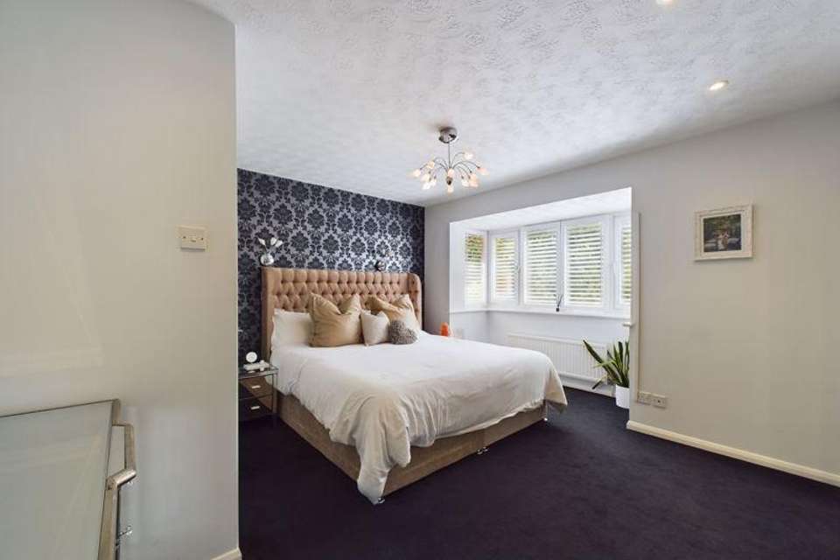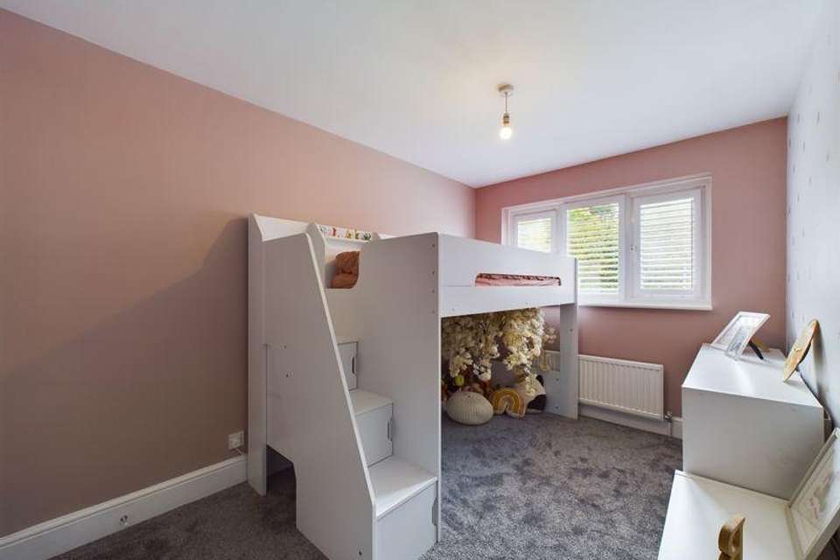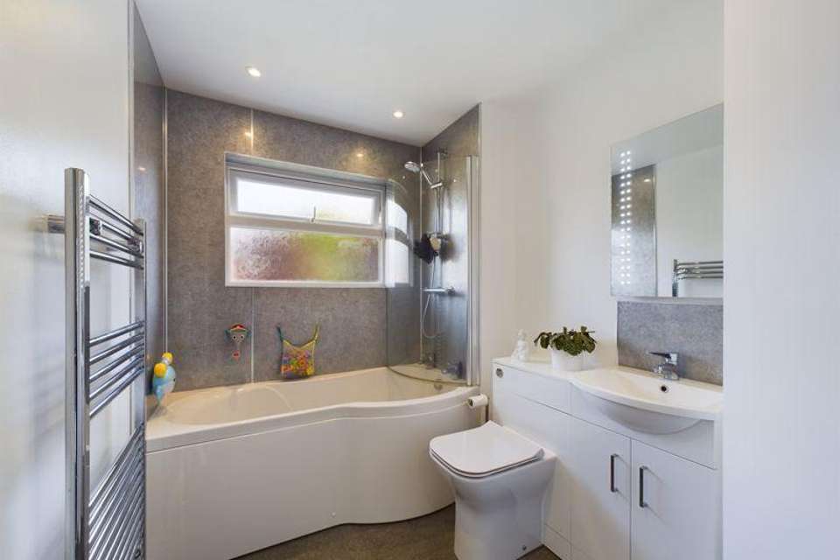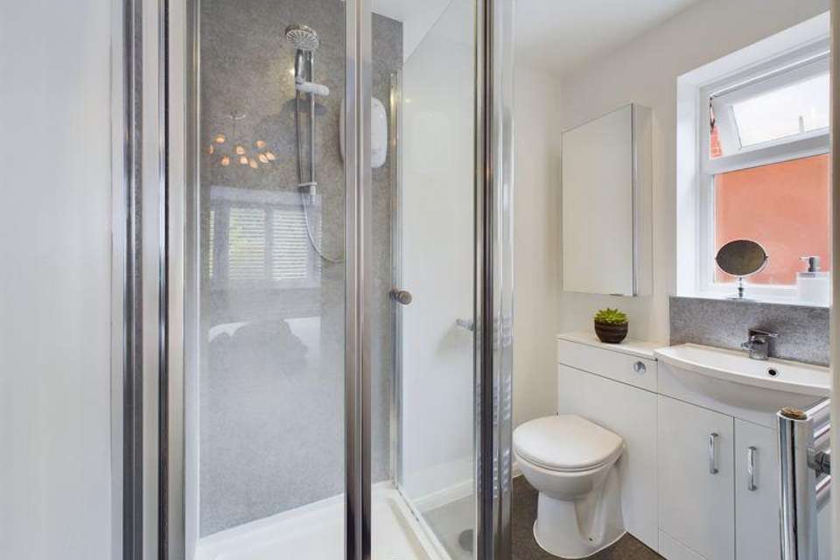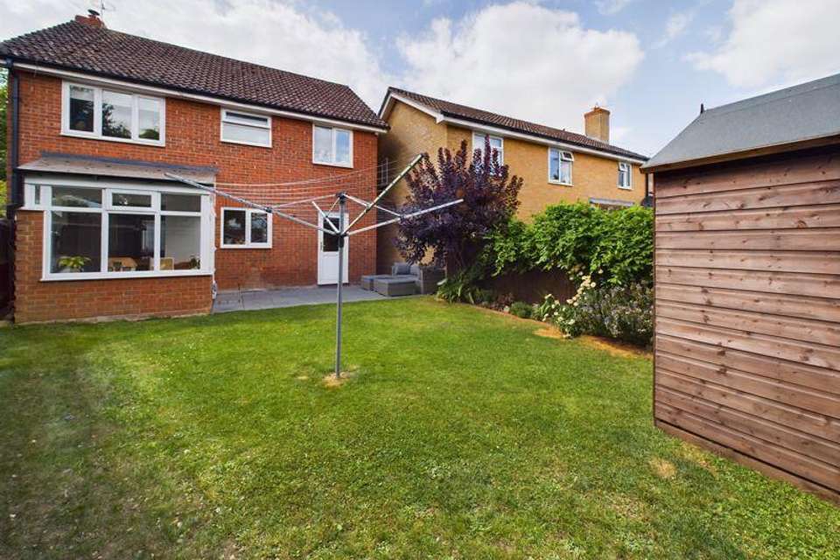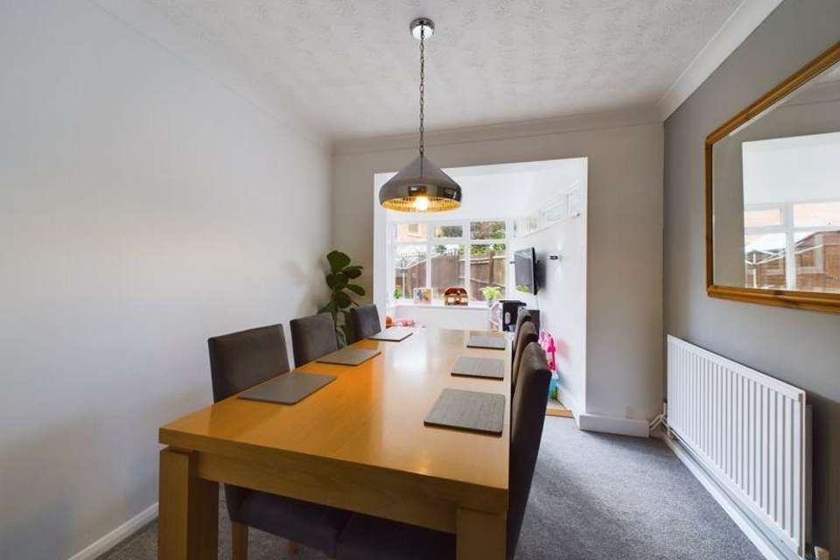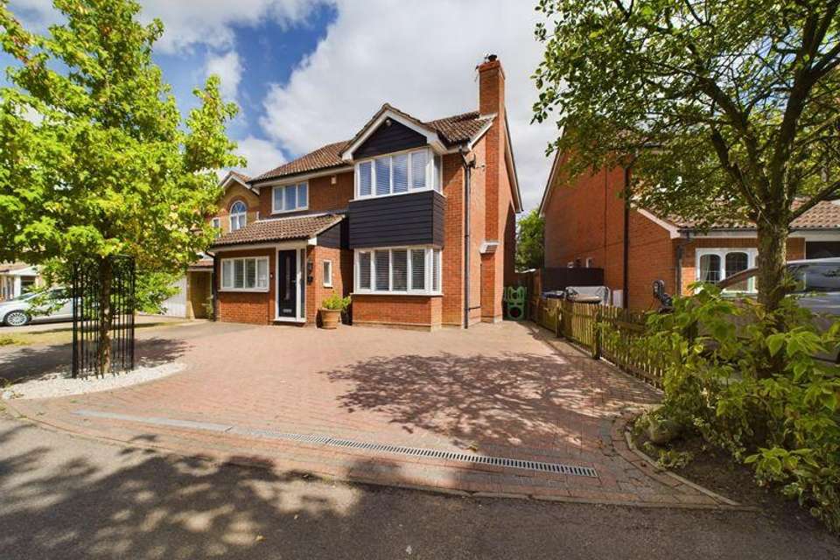4 bedroom detached house for sale
detached house
bedrooms
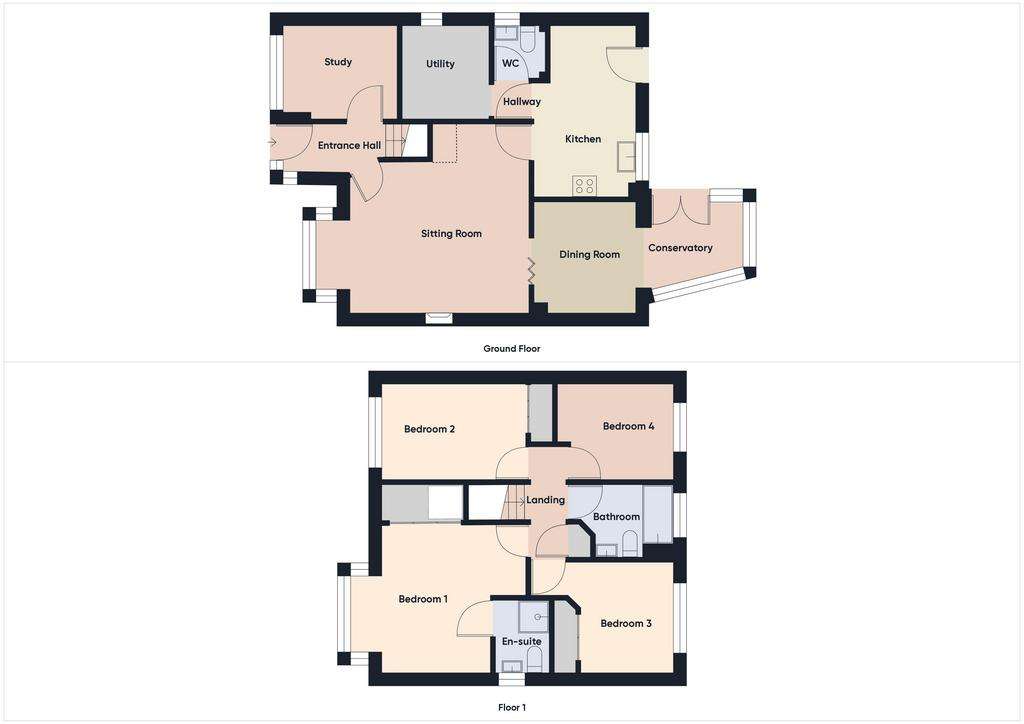
Property photos

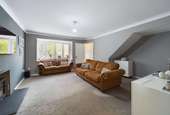
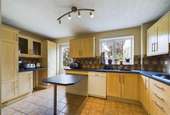
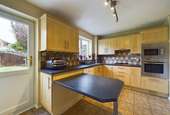
+8
Property description
Prepare to be impressed by this exceptional family home, offering spacious rooms throughout and beautifully maintained interiors. Tucked away in a peaceful location, it boasts a private, enclosed garden and plenty of parking. The generous sitting room flows seamlessly into the dining room and conservatory, perfect for entertaining. The well-designed kitchen is complemented by a utility room and a study on the ground floor. With 4 large bedrooms, including an en suite, plus a family bathroom, this home has everything you need. Schedule a viewing today to truly appreciate the space and comfort this property offers.
Entrance Hall - 8' 6'' x 4' 0'' (2.59m x 1.22m)
Bright welcoming entrance with a window to side, stairs leading to first floor and radiator.
Study - 9' 11'' x 7' 10'' (3.01m x 2.39m)
Good size room with window to front and radiator.
Sitting Room - 17' 3'' x 15' 9'' (5.27m x 4.8m)
Spacious room with with bay window to the front offering natural light. Log burner and doors opening to the dining room and kitchen. Radiator
Dining Room - 8' 11'' x 8' 6'' (2.72m x 2.59m)
Good size room opening into the conservatory making it a great entertaning space. Radiator.
Conservatory - 8' 1'' x 7' 10'' (2.46m x 2.39m)
Lovely room with views over the garden and French doors leading to the patio seating area. Radiator.
Kitchen - 14' 8'' x 8' 6'' (4.47m x 2.59m)
Modern kitchen with matching wall and base cupboard and drawer units with ample worktop over. Inset sink, drainer and built in breakfast bar. A gas hob and eye level intergrated oven and microwave. Window to rear and access door to garden.
Utility Room - 7' 10'' x 7' 3'' (2.4m x 2.2m)
Matching wall and base cupboard and drawers with work top over. Plumbing for washing machine and tumble dryer, space for American style fridge feezer. Window to side and boiler
Cloakroom - 4' 8'' x 4' 1'' (1.42m x 1.24m)
Suite comprising of WC and wash basin, window to side and heated towel rail.
Landing - 9' 5'' x 2' 10'' (2.86m x 0.86m)
Airing cupboard and loft access.
Bedroom 1 - 14' 8'' x 12' 10'' (4.47m x 3.9m)
Lovely presented room with a bay window to front offering lots of natural light. Mirror fitted double wardrobe. Radiator.
En-suite - 6' 2'' x 4' 5'' (1.89m x 1.35m)
Stylish suite with a vanity WC and wash basin unit. Corner shower cubicle wiith Mermaid board and electric shower head over. Heated towel rail window to side
Bedroom 2 - 12' 3'' x 8' 1'' (3.74m x 2.46m)
Double room with fitted wardrobe, window to front and radiator.
Bedroom 3 - 11' 10'' x 9' 4'' (3.61m x 2.84m)
Good size room with mirrored fitted wardrobes, window to rear and radiator.
Bedroom 4 - 9' 11'' x 7' 11'' (3.01m x 2.42m)
Good size room with window to rear and radiator.
Bathroom - 8' 9'' x 6' 5'' (2.67m x 1.96m)
Modern suite with vanity unit with WC and wash basin. P'shape bath with Mermaid board surround and electric shower head over. window to rear and heated towel rail.
Outside
Front Garden
Large block paved front and driveway offering ample parking. Established tree set in decorative stone.
Rear Garden
Well-maintained enclosed garden laid mostly to lawn with a patio seating area. Surrounding the lawn is blocked paved trim with mature trees and shrub borders offering seclusion. A gated access to the rear and storage shed.
Council Tax Band: D
Tenure: Freehold
Entrance Hall - 8' 6'' x 4' 0'' (2.59m x 1.22m)
Bright welcoming entrance with a window to side, stairs leading to first floor and radiator.
Study - 9' 11'' x 7' 10'' (3.01m x 2.39m)
Good size room with window to front and radiator.
Sitting Room - 17' 3'' x 15' 9'' (5.27m x 4.8m)
Spacious room with with bay window to the front offering natural light. Log burner and doors opening to the dining room and kitchen. Radiator
Dining Room - 8' 11'' x 8' 6'' (2.72m x 2.59m)
Good size room opening into the conservatory making it a great entertaning space. Radiator.
Conservatory - 8' 1'' x 7' 10'' (2.46m x 2.39m)
Lovely room with views over the garden and French doors leading to the patio seating area. Radiator.
Kitchen - 14' 8'' x 8' 6'' (4.47m x 2.59m)
Modern kitchen with matching wall and base cupboard and drawer units with ample worktop over. Inset sink, drainer and built in breakfast bar. A gas hob and eye level intergrated oven and microwave. Window to rear and access door to garden.
Utility Room - 7' 10'' x 7' 3'' (2.4m x 2.2m)
Matching wall and base cupboard and drawers with work top over. Plumbing for washing machine and tumble dryer, space for American style fridge feezer. Window to side and boiler
Cloakroom - 4' 8'' x 4' 1'' (1.42m x 1.24m)
Suite comprising of WC and wash basin, window to side and heated towel rail.
Landing - 9' 5'' x 2' 10'' (2.86m x 0.86m)
Airing cupboard and loft access.
Bedroom 1 - 14' 8'' x 12' 10'' (4.47m x 3.9m)
Lovely presented room with a bay window to front offering lots of natural light. Mirror fitted double wardrobe. Radiator.
En-suite - 6' 2'' x 4' 5'' (1.89m x 1.35m)
Stylish suite with a vanity WC and wash basin unit. Corner shower cubicle wiith Mermaid board and electric shower head over. Heated towel rail window to side
Bedroom 2 - 12' 3'' x 8' 1'' (3.74m x 2.46m)
Double room with fitted wardrobe, window to front and radiator.
Bedroom 3 - 11' 10'' x 9' 4'' (3.61m x 2.84m)
Good size room with mirrored fitted wardrobes, window to rear and radiator.
Bedroom 4 - 9' 11'' x 7' 11'' (3.01m x 2.42m)
Good size room with window to rear and radiator.
Bathroom - 8' 9'' x 6' 5'' (2.67m x 1.96m)
Modern suite with vanity unit with WC and wash basin. P'shape bath with Mermaid board surround and electric shower head over. window to rear and heated towel rail.
Outside
Front Garden
Large block paved front and driveway offering ample parking. Established tree set in decorative stone.
Rear Garden
Well-maintained enclosed garden laid mostly to lawn with a patio seating area. Surrounding the lawn is blocked paved trim with mature trees and shrub borders offering seclusion. A gated access to the rear and storage shed.
Council Tax Band: D
Tenure: Freehold
Interested in this property?
Council tax
First listed
2 weeks agoMarketed by
All Homes - Thurston 28 Thurston Granary, Station Hill Thurston IP31 3QUPlacebuzz mortgage repayment calculator
Monthly repayment
The Est. Mortgage is for a 25 years repayment mortgage based on a 10% deposit and a 5.5% annual interest. It is only intended as a guide. Make sure you obtain accurate figures from your lender before committing to any mortgage. Your home may be repossessed if you do not keep up repayments on a mortgage.
- Streetview
DISCLAIMER: Property descriptions and related information displayed on this page are marketing materials provided by All Homes - Thurston. Placebuzz does not warrant or accept any responsibility for the accuracy or completeness of the property descriptions or related information provided here and they do not constitute property particulars. Please contact All Homes - Thurston for full details and further information.





