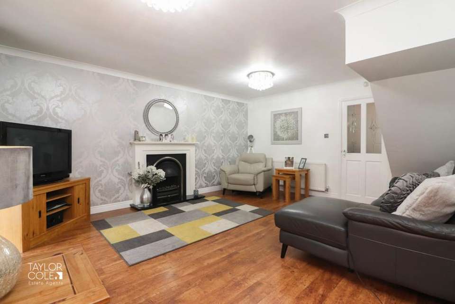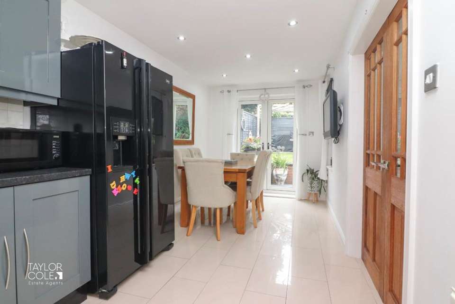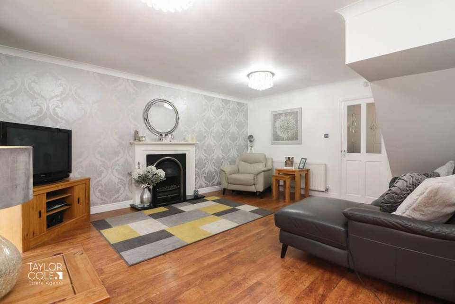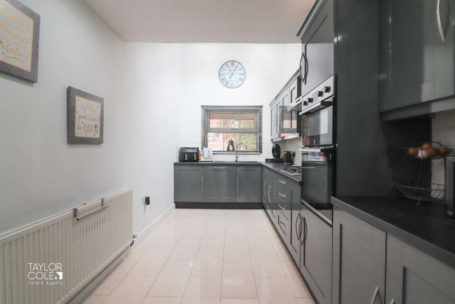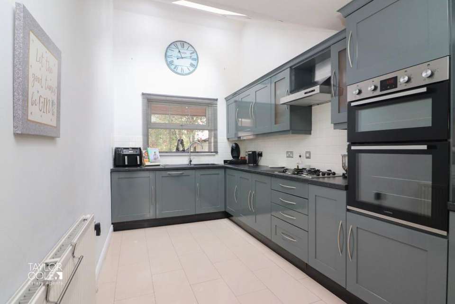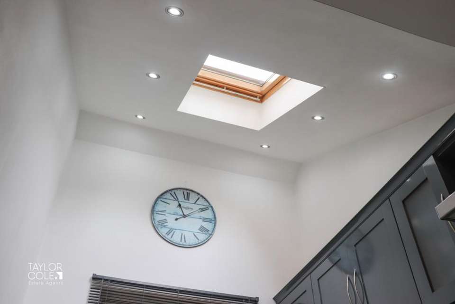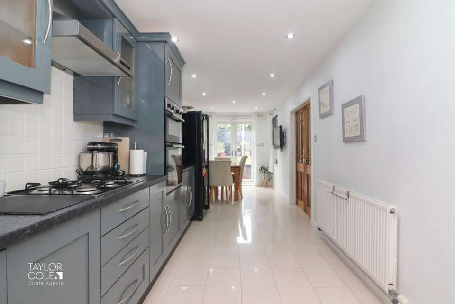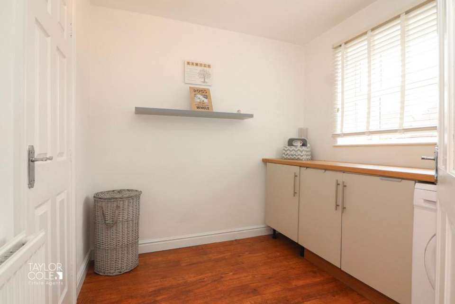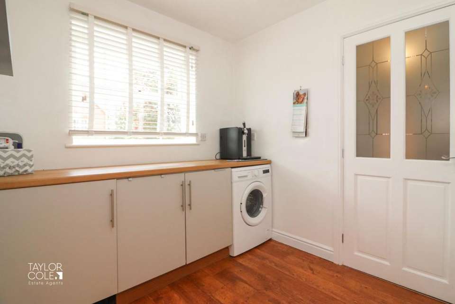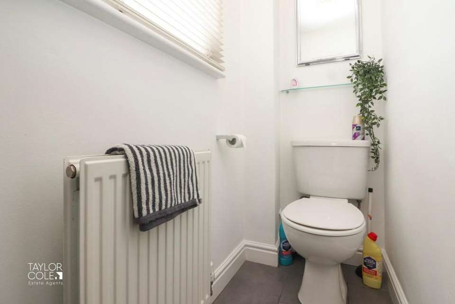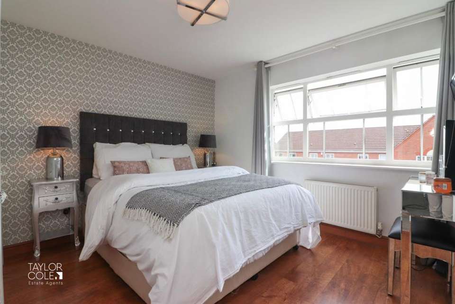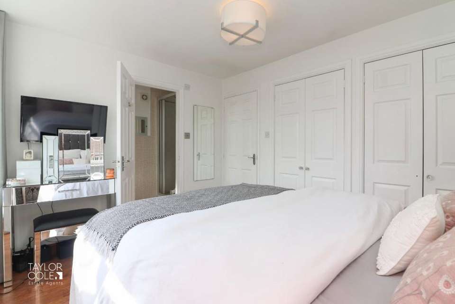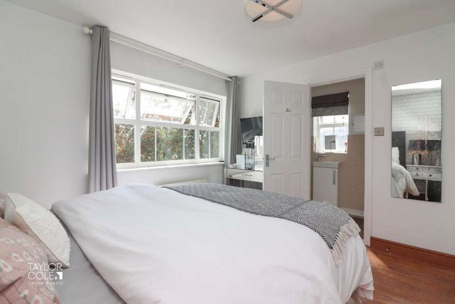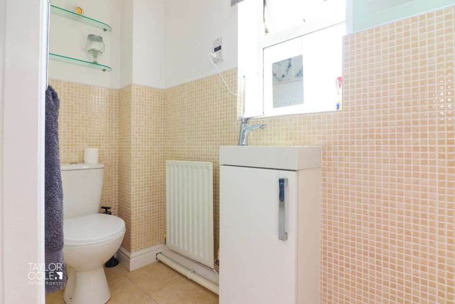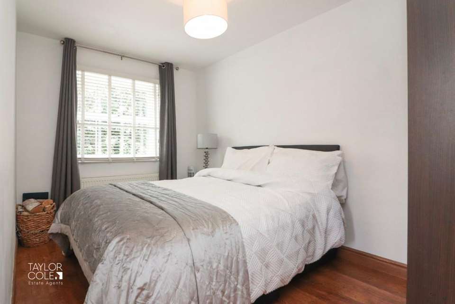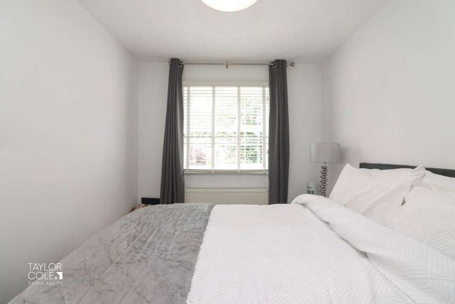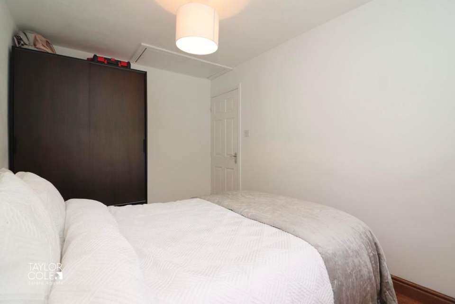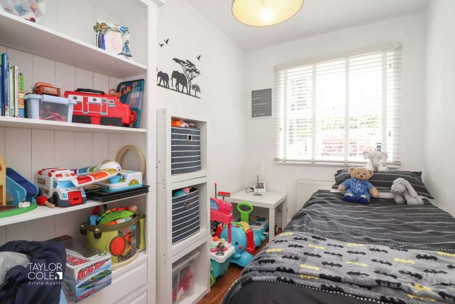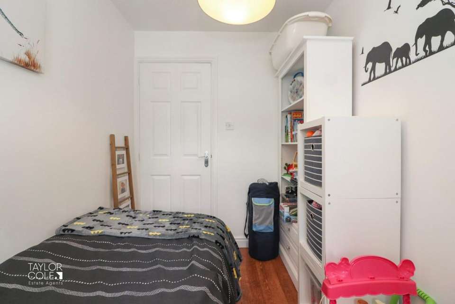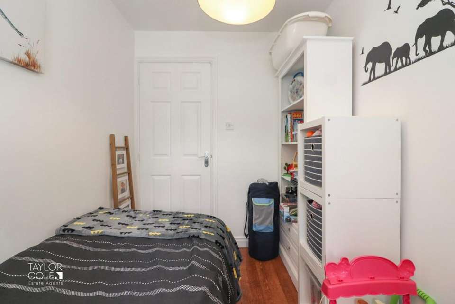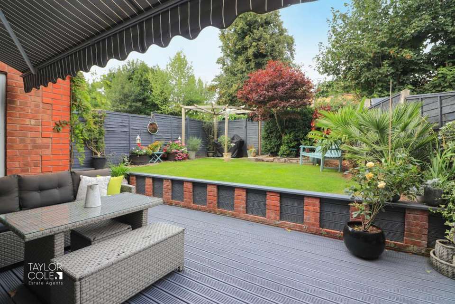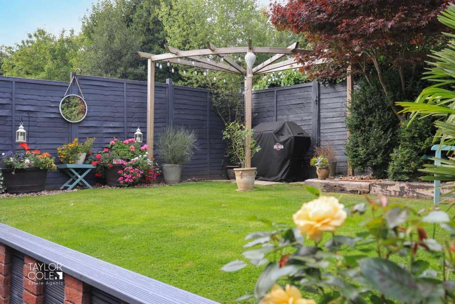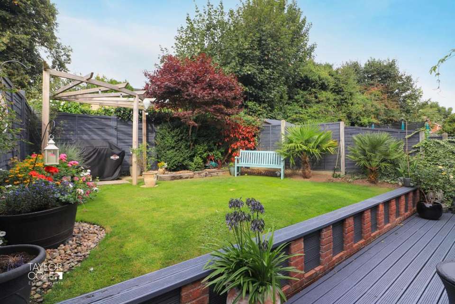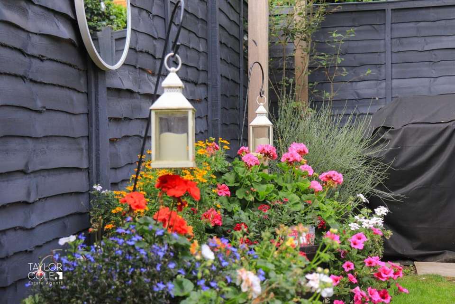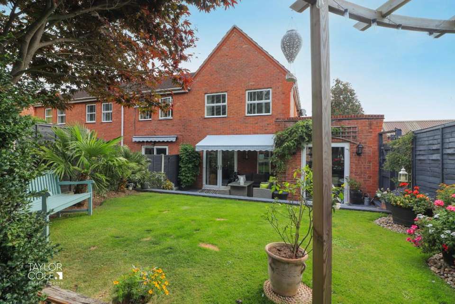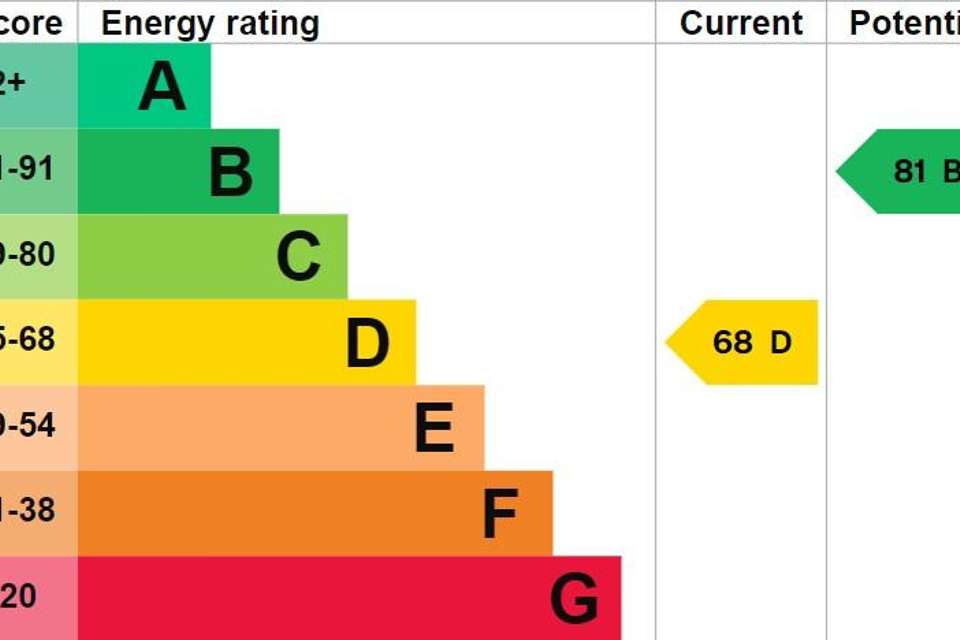3 bedroom end of terrace house for sale
terraced house
bedrooms
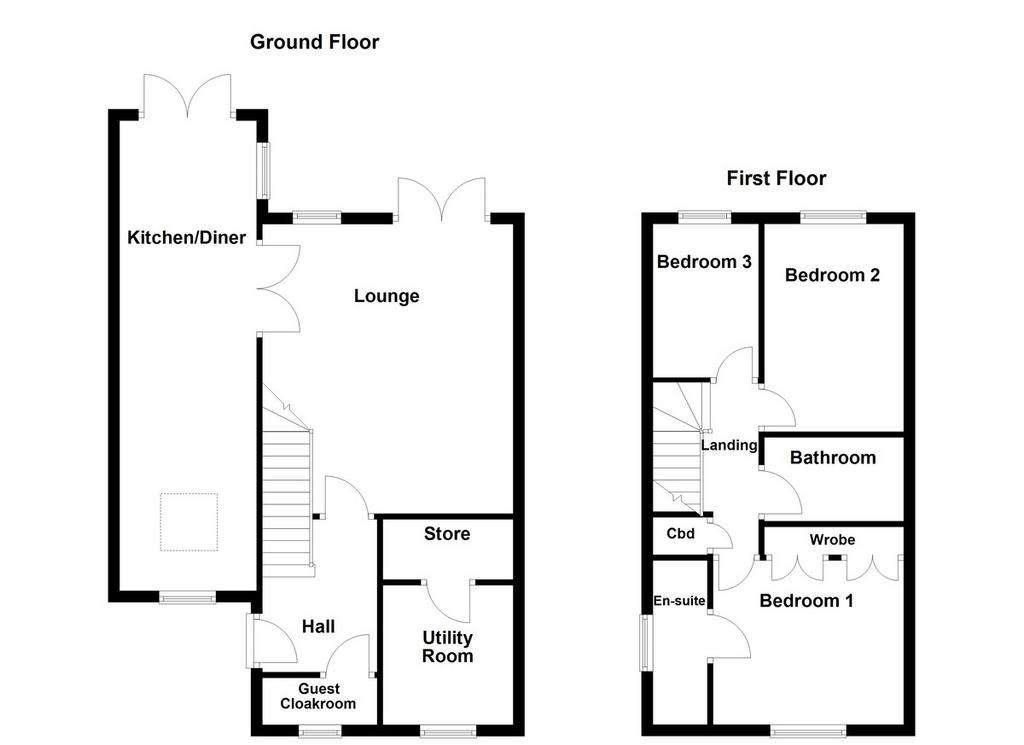
Property photos

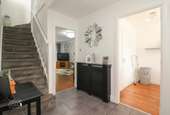
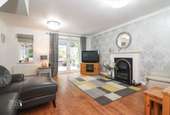
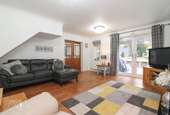
+26
Property description
This charming family home has been tastefully extended and thoughtfully enhanced by the current vendors to exude effortless elegance. Nestled in a discreet position, this stunning property offers off-road parking to the front, providing both convenience and privacy.
GROUND FLOOR Upon entering, you are greeted by a warm and welcoming atmosphere that permeates every corner of the home. The spacious family lounge is an inviting space, perfectly suited for relaxation and entertaining, with generous proportions that accommodate a range of furnishings centred around a feature fireplace. French doors open directly onto the rear garden, seamlessly blending indoor and outdoor living.
Adjacent to the lounge, the delightful kitchen/diner captivates with its unique dual aspect, allowing natural light to flood the room. The kitchen is beautifully appointed with a stylish array of units and integrated appliances, while a vaulted ceiling with a central 'Velux' skylight adds to the rich character and airy feel of the space.
Towards the front of the home, a versatile room currently serves as a well-organised utility area but offers endless potential for other uses, from a home office to a playroom. Complementing this, a guest cloakroom adds to the home's practicality and appeal.
ENTRANCE HALL 8' 10" x 6' 7" (2.70m x 2.01m)
LOUNGE 16' 8" x 14' 6" (5.10m x 4.42m)
KITCHEN/DINER 27' 1" x 7' 10" (8.28m x 2.41m)
UTILITY ROOM 7' 10" x 7' 6" (2.41m x 2.31m)
STORE ROOM 7' 6" x 3' 7" (2.31m x 1.10m)
GUEST CLOAKROOM 6' 7" x 2' 7" (2.02m x 0.81m)
FIRST FLOOR Ascending to the first floor, the property presents three superb bedrooms, each designed with versatility in mind. The main bedroom is a luxurious retreat, complete with fitted wardrobes and a sleek en suite bathroom. Two additional bedrooms provide ample space for family members or guests, and are serviced by a well-appointed shower room featuring a matching three-piece suite.
BEDROOM ONE 11' 1" x 9' 6" (3.38m x 2.90m)
EN SUITE 9' 5" x 3' 1" (2.89m x 0.95m)
BEDROOM TWO 12' 0" x 8' 0" (3.66m x 2.46m)
BEDROOM THREE 8' 10" x 6' 2" (2.71m x 1.88m)
BATHROOM 7' 7" x 4' 9" (2.33m x 1.47m)
THE REAR Outside, the rear garden is a true highlight, offering a timeless and tranquil retreat. The garden is thoughtfully designed with a beautiful composition, providing ample space for outdoor seating and entertainment. Vibrant flora adorns the borders, and secure timber fencing ensures privacy, creating an idyllic setting for family gatherings or quiet relaxation.
ANTI MONEY LAUNDERING In accordance with the most recent Anti Money Laundering Legislation, buyers will be required to provide proof of identity and address to the Taylor Cole Estate Agents once an offer has been submitted and accepted (subject to contract) prior to Solicitors being instructed.
VIEWING We have been advised that this property is freehold, however, prospective buyers are advised to verify the position with their solicitor / legal representative.
TENURE By prior appointment with Taylor Cole Estate Agents on the contact number provided.
GROUND FLOOR Upon entering, you are greeted by a warm and welcoming atmosphere that permeates every corner of the home. The spacious family lounge is an inviting space, perfectly suited for relaxation and entertaining, with generous proportions that accommodate a range of furnishings centred around a feature fireplace. French doors open directly onto the rear garden, seamlessly blending indoor and outdoor living.
Adjacent to the lounge, the delightful kitchen/diner captivates with its unique dual aspect, allowing natural light to flood the room. The kitchen is beautifully appointed with a stylish array of units and integrated appliances, while a vaulted ceiling with a central 'Velux' skylight adds to the rich character and airy feel of the space.
Towards the front of the home, a versatile room currently serves as a well-organised utility area but offers endless potential for other uses, from a home office to a playroom. Complementing this, a guest cloakroom adds to the home's practicality and appeal.
ENTRANCE HALL 8' 10" x 6' 7" (2.70m x 2.01m)
LOUNGE 16' 8" x 14' 6" (5.10m x 4.42m)
KITCHEN/DINER 27' 1" x 7' 10" (8.28m x 2.41m)
UTILITY ROOM 7' 10" x 7' 6" (2.41m x 2.31m)
STORE ROOM 7' 6" x 3' 7" (2.31m x 1.10m)
GUEST CLOAKROOM 6' 7" x 2' 7" (2.02m x 0.81m)
FIRST FLOOR Ascending to the first floor, the property presents three superb bedrooms, each designed with versatility in mind. The main bedroom is a luxurious retreat, complete with fitted wardrobes and a sleek en suite bathroom. Two additional bedrooms provide ample space for family members or guests, and are serviced by a well-appointed shower room featuring a matching three-piece suite.
BEDROOM ONE 11' 1" x 9' 6" (3.38m x 2.90m)
EN SUITE 9' 5" x 3' 1" (2.89m x 0.95m)
BEDROOM TWO 12' 0" x 8' 0" (3.66m x 2.46m)
BEDROOM THREE 8' 10" x 6' 2" (2.71m x 1.88m)
BATHROOM 7' 7" x 4' 9" (2.33m x 1.47m)
THE REAR Outside, the rear garden is a true highlight, offering a timeless and tranquil retreat. The garden is thoughtfully designed with a beautiful composition, providing ample space for outdoor seating and entertainment. Vibrant flora adorns the borders, and secure timber fencing ensures privacy, creating an idyllic setting for family gatherings or quiet relaxation.
ANTI MONEY LAUNDERING In accordance with the most recent Anti Money Laundering Legislation, buyers will be required to provide proof of identity and address to the Taylor Cole Estate Agents once an offer has been submitted and accepted (subject to contract) prior to Solicitors being instructed.
VIEWING We have been advised that this property is freehold, however, prospective buyers are advised to verify the position with their solicitor / legal representative.
TENURE By prior appointment with Taylor Cole Estate Agents on the contact number provided.
Interested in this property?
Council tax
First listed
2 weeks agoEnergy Performance Certificate
Marketed by
Taylor Cole Estate Agents - Sales 8 Victoria Road Tamworth, Staffordshire B79 7HLPlacebuzz mortgage repayment calculator
Monthly repayment
The Est. Mortgage is for a 25 years repayment mortgage based on a 10% deposit and a 5.5% annual interest. It is only intended as a guide. Make sure you obtain accurate figures from your lender before committing to any mortgage. Your home may be repossessed if you do not keep up repayments on a mortgage.
- Streetview
DISCLAIMER: Property descriptions and related information displayed on this page are marketing materials provided by Taylor Cole Estate Agents - Sales. Placebuzz does not warrant or accept any responsibility for the accuracy or completeness of the property descriptions or related information provided here and they do not constitute property particulars. Please contact Taylor Cole Estate Agents - Sales for full details and further information.





