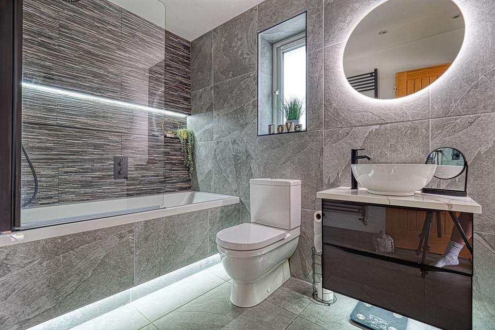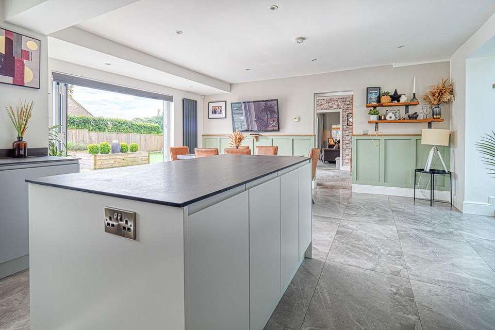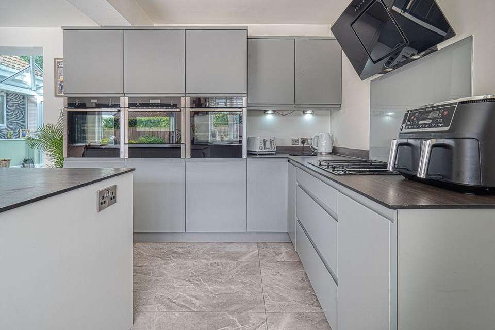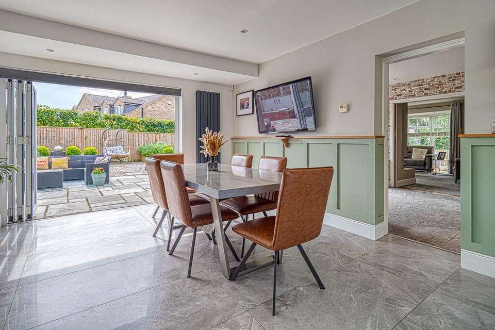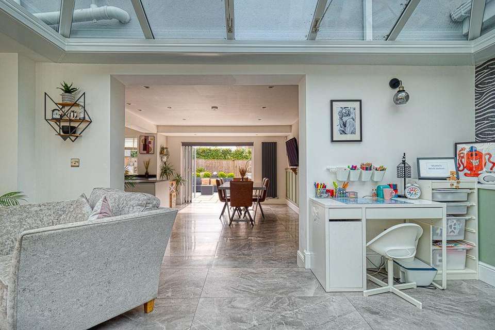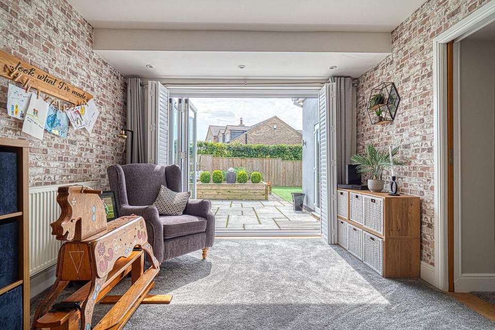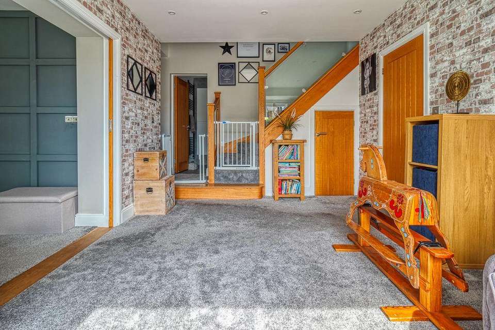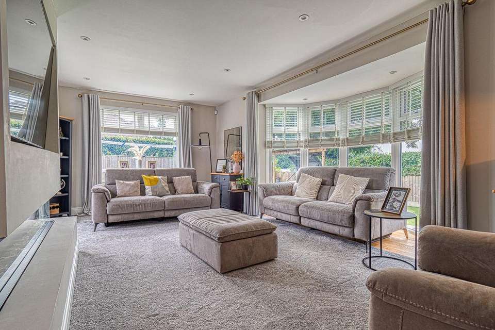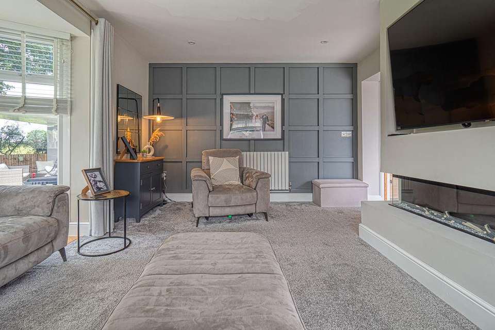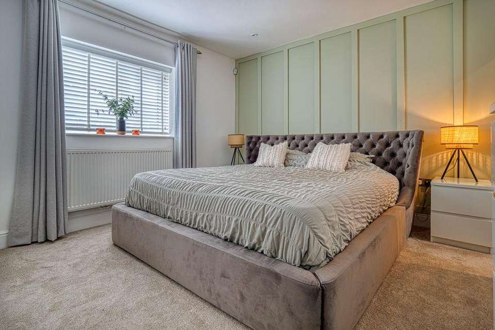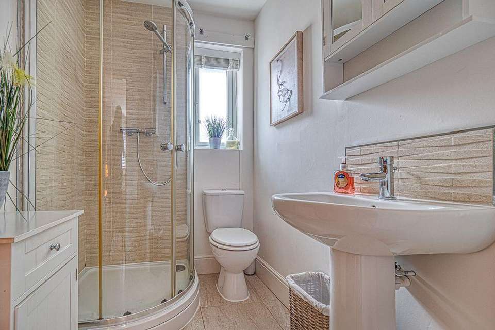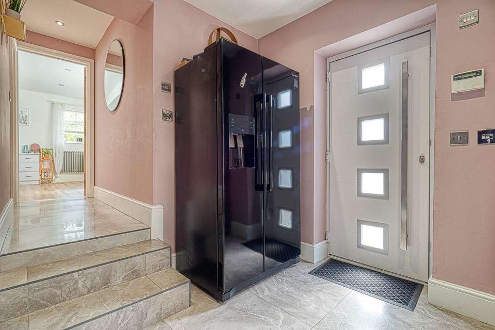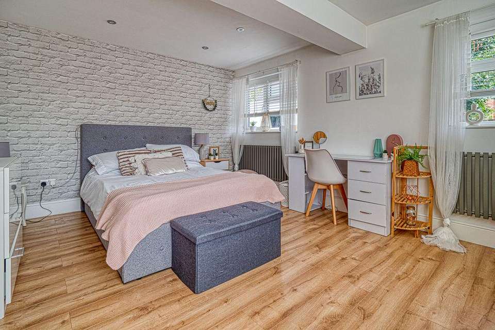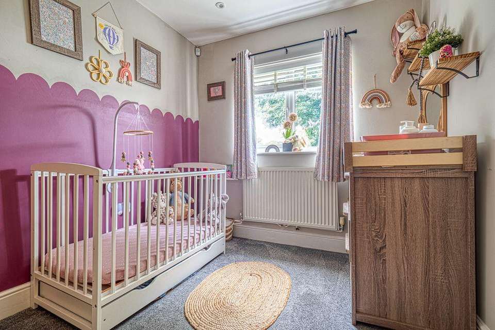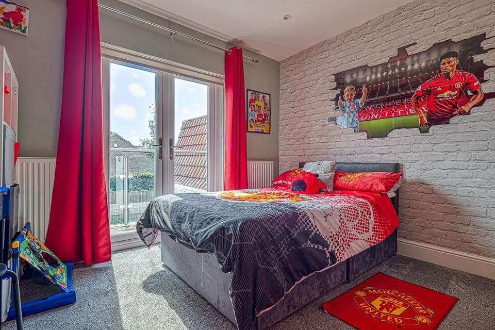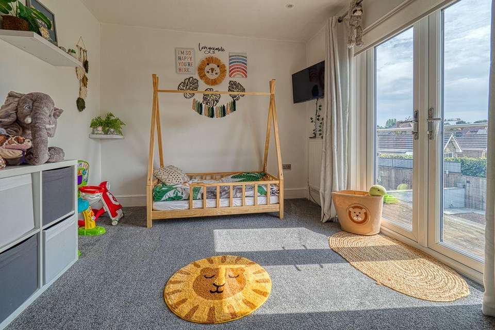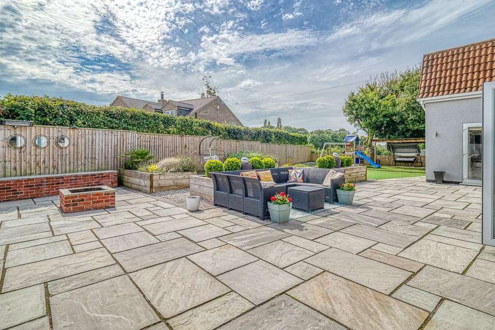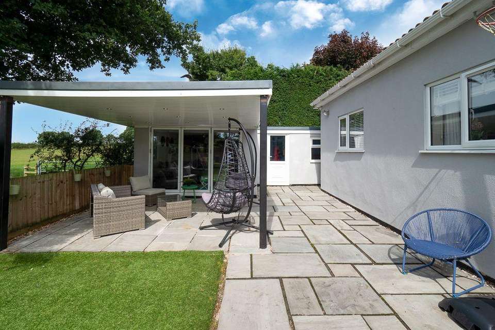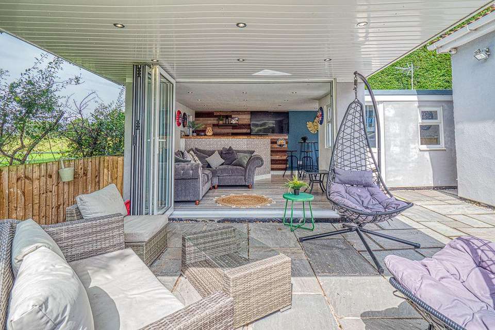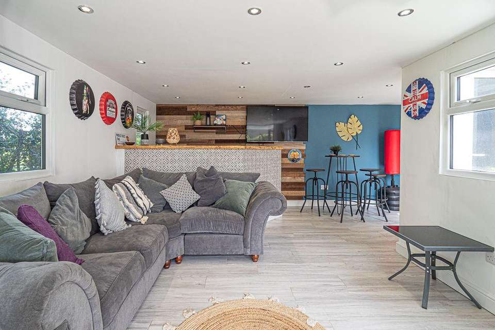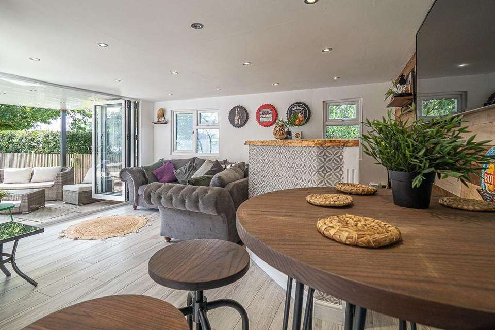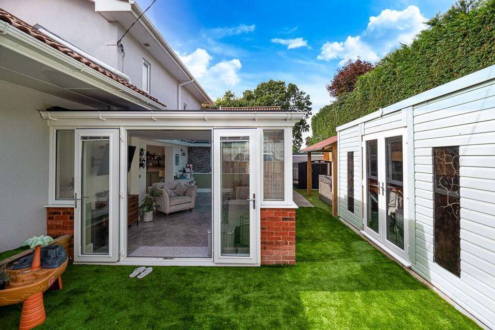5 bedroom detached house for sale
detached house
bedrooms
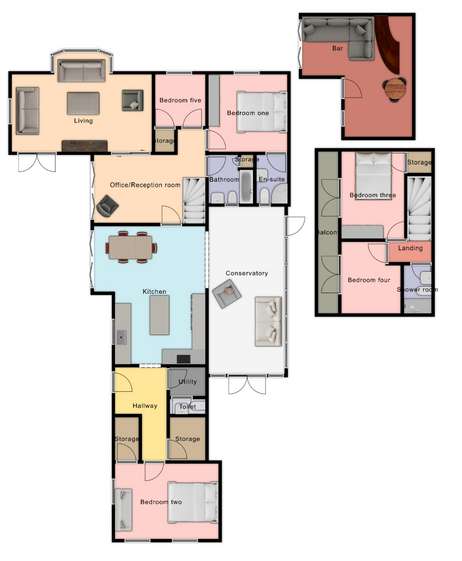
Property photos
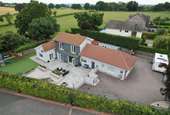
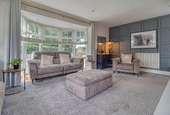
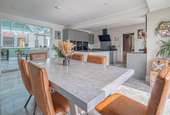
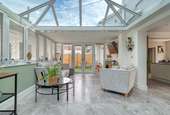
+31
Property description
Hidden away from sight, and views over the neighbouring farms, this detached property provides tranquillity, peace, and luxury. A contemporary layout and design with an open plan kitchen, dining and entertaining room, finished to the highest standard, underfloor heating throughout, and bi-fold doors opening into the west-facing garden, where you can bath in the evening sun. A remodelled and low-maintenance garden and patio area, that provides the perfect space to entertain. Five bedrooms, featuring two en-suite shower rooms, a new family bathroom, and a conservatory with a glass roof provide a wow factor for all to enjoy. Entrance:The property is accessed from a private road for residents only, with double-gated access into the driveway that provides space to park multiple vehicles. Entering into the patio seating area with Indian sandstone used to build the floor and seating areas, accompanied with a gravelled area, firepit, and astroturf for a low maintenance garden. Entering the property via the hallway through a composite door and tiled floor with underfloor heating provides access to the utility room, toilet, store room, and bedroom three which has been converted from a garage to a double bedroom with a walk-in wardrobe. Entertaining areas:Tiled floor with underfloor heating throughout the kitchen, dining, entertaining, and conservatory areas, and bi-fold doors opening into the garden. The integrated kitchen has been recently upgraded with a kitchen island and storage cupboards beneath. The features include two integrated electric ovens, a microwave, dishwasher, sink, drainer and mixer taps, LED spotlights and a double-glazed window. There is an opening into the conservatory with a continuation of the underfloor heating, a glass roof and double-glazed windows and French doors opening into a rear courtyard area.From the kitchen, the next reception room was formally utilised as an office. There are bi-fold doors into the courtyard, newly fitted carpet, stairs to the second floor, and access to the family bathroom, two bedrooms and the living room. The living room features a bay with floor-to-ceiling windows with views over the neighbouring field, a media wall, panelled decor, double-glazed French doors into the garden and LED spotlights. Bedrooms & bathrooms:Bedroom one is located at the rear of the property, with panelled decor, fitted wardrobes, a double-glazed window and an en suite shower room. The en-suite consists of a shower cubicle, pedestal sink, low-level toilet and a double-glazed obscured window, with a tiled floor. Bedroom five is the nursery, with a double-glazed window, and a store cupboard. Bedroom three is located at the front of the property, previously the garage and converted in 2022, with double-glazed windows to the front and side elevation, laminate flooring and a walk-in wardrobe. Bedrooms four and five are located on the first floor, and feature access to the west-facing balcony through double-glazed doors. There is a shower room on the first floor, featuring a shower cubical, pedestal sink, low-level toilet, heated towel rail, tiled floor and a double-glazed obscured window.The family bathroom has been completely remodelled. Motion sensor mood lighting with additional LED spotlights, black matt taps and bath with a power shower and drench fitting, tiled flooring, wash hand basin with vanity unit, low-level toilet, heated towel rail, and a store cupboard. External:Indian sandstone patio seating area, with a brick-built firepit and seating, flower beds made from sleepers, gravel and entertaining space adjacent to the kitchen, and astroturf areas on all three sides of the plot, with fencing and brick walls to the boundaries.The owners have installed a block-built bar and games room, with an external covered seating area, bifold doors, a bar with electricity to power the beer and wine fridges, TV points, a dart board and space for sofas, stools and tables. This resides at the rear of the property for private gatherings and provides views over the countryside.Behind the property is a summerhouse and shed, with a covered area featuring a hot tub space to be enjoyed in total privacy. Council tax band: E Room descriptions and measurements:HallwayKitchen breakfast entertaining area: 20.03 x 16.04Conservatory: 22.03 x 11.05Office/reception room: 16.04 x 9.11Living room: 20.07 x 11.04Bathroom: 8.00 x 6.06Bedroom one: 12.03 x 4.06En suite: 7.01 x 4.06Bedroom five: 7.07 x 7.04Utility room: 5.11 x 4.02ToiletStoreroom: 7.05 x 6.04Bedroom two: 15.00 x 11.00Bedroom four: 12.09 x 9.02Bedroom five: 10.06 x 10.03Shower room: 8.07 x 3.06Bar: 22.03 (max) x 14.05 (max)DriveCourtyardRear garden
Interested in this property?
Council tax
First listed
3 weeks agoEnergy Performance Certificate
Marketed by
eXp UK - East Midlands 1 Northumberland Avenue Trafalgar Square, London WC2N 5BWPlacebuzz mortgage repayment calculator
Monthly repayment
The Est. Mortgage is for a 25 years repayment mortgage based on a 10% deposit and a 5.5% annual interest. It is only intended as a guide. Make sure you obtain accurate figures from your lender before committing to any mortgage. Your home may be repossessed if you do not keep up repayments on a mortgage.
- Streetview
DISCLAIMER: Property descriptions and related information displayed on this page are marketing materials provided by eXp UK - East Midlands. Placebuzz does not warrant or accept any responsibility for the accuracy or completeness of the property descriptions or related information provided here and they do not constitute property particulars. Please contact eXp UK - East Midlands for full details and further information.





