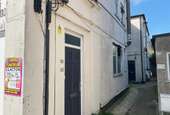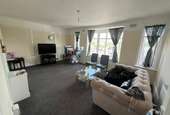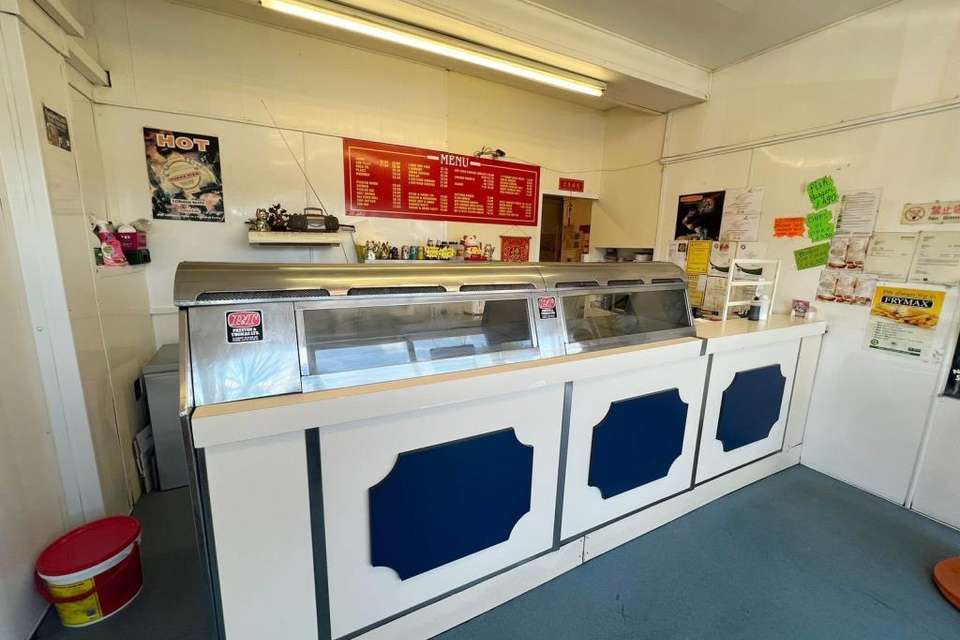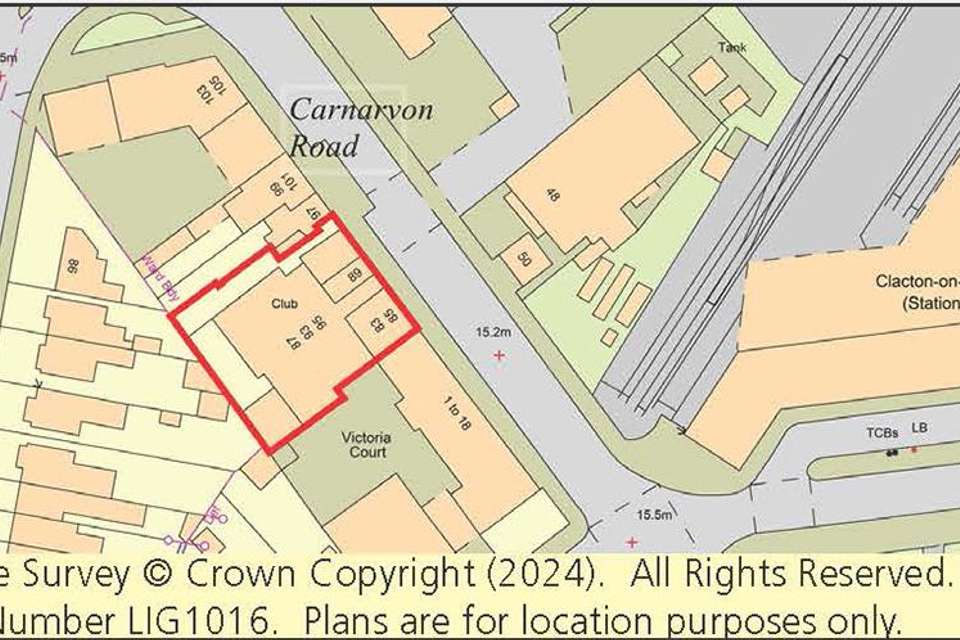12 bedroom block of apartments for sale
flat
bedrooms
Property photos




+8
Property description
An unbroken freehold block comprising three commercial units (a pub and function room, fish & chip shop and hairdressers) with six flats above and to the rear. Each element of the building is let to full occupancy.
The building is well placed for a town centre location, accessible to shops, bars, restaurants, recreational facilities including Clacton-on-Sea seafront and transportation links including bus routes and railway station which connects to London (Liverpool Street).
The property may offer potential for future
re-configuration to incorporate more units, subject to all necessary consents being obtainable.
85 Carnarvon Road
Public House & Function Room
Ground Floor
Main bar area with kitchen behind and beer cellar, two cloakrooms/W.C., separate entrance lobby to function room opening to main hall area with additional bar and store, lean-to conservatory, male & female cloakroom/W.C., disabled W.C., boiler room/cupboard, separate shower room. Stairs up to:
First Floor
Store and office.
Outside
Covered outdoor smoking area.
89 Carnarvon Road
Fish & Chip Shop
Main sales counter area with fryers, food preparation area behind and cloakroom/W.C.
91 Carnarvon Road
Hairdressers
Main hair cutting area, rear inner lobby area and cloakroom/W.C.
Ground Floor
Communal entrance way to flats 83A & 83B with stairs to first floor level.
First Floor
83A Carnarvon Road
Entrance hallway, living room, two bedrooms, kitchen and bathroom.
Council Tax Band A
Second Floor
83B Carnarvon Road
Reception landing, cloakroom/W.C., living room, kitchen, three bedrooms and bathroom.
Council Tax Band B
Ground Floor
To the rear of the building there is a side entrance to give communal access to Flats 87, 87A and store cupboard.
87 Carnarvon Road
Entrance hallway, open plan living room/kitchen, shower room, bedroom and box room/storage.
Council Tax Band A
First Floor
87A Carnarvon Road
Entrance hall, living room/kitchen, two bedrooms and shower room.
Council Tax Band A
Ground Floor
To the side of the building there is a communal entrance way for access to Flats 93 & 95.
First Floor
93 Carnarvon Road
Entrance hallway, living room, kitchen, two bedrooms and shower room.
Council Tax Band B
Second Floor
95 Carnarvon Road
Landing, living room, kitchen, two bedrooms and shower room.
Council Tax Band B
Local Planning Authority
Tendring District Council. [use Contact Agent Button]. Website: tendring.gov.uk
Residential EPC: C
Commercial EPC: C
Important:
All lots are sold subject to the Common Auction Conditions and Special Conditions of Sale (unless varied by the Sellers Solicitors), together with the Addendum, which will be available on the Auction Day.
Price Information
*Guides are provided as an indication of each Seller's minimum expectation. They are not necessarily figures at which a property will sell for and may change at any time prior to Auction. Unless stated otherwise, each Lot will be offered subject to a reserve (a figure below which the Auctioneer cannot sell the Lot during the Auction). We expect the reserve will be set within the guide range or no more than 10% above a single figure guide. Please check our website regularly at , or contact us on[use Contact Agent Button], in order to stay fully informed with the up-to-date information.
*An Administration fee and Other non-optional fees may also be payable in addition to the bid price. All lots are offered subject to the Common Auction Conditions and Special Conditions of Sale or Revised Special Conditions of Sale (as applicable) and may include the repayment of search and other fees and or costs payable by the buyer. All buyers are advised to inspect all available legal documentation prior to bidding and will be deemed to fully understand what they may be liable for if they are successful in purchasing. This should also include Stamp Duty, Land Registry fees and VAT which may become payable on completion in line with any property transaction, whether it is by auction or private treaty. If, as a buyer, you are in doubt you should seek advice from your own professional advisors. For more information on fees please go to
The building is well placed for a town centre location, accessible to shops, bars, restaurants, recreational facilities including Clacton-on-Sea seafront and transportation links including bus routes and railway station which connects to London (Liverpool Street).
The property may offer potential for future
re-configuration to incorporate more units, subject to all necessary consents being obtainable.
85 Carnarvon Road
Public House & Function Room
Ground Floor
Main bar area with kitchen behind and beer cellar, two cloakrooms/W.C., separate entrance lobby to function room opening to main hall area with additional bar and store, lean-to conservatory, male & female cloakroom/W.C., disabled W.C., boiler room/cupboard, separate shower room. Stairs up to:
First Floor
Store and office.
Outside
Covered outdoor smoking area.
89 Carnarvon Road
Fish & Chip Shop
Main sales counter area with fryers, food preparation area behind and cloakroom/W.C.
91 Carnarvon Road
Hairdressers
Main hair cutting area, rear inner lobby area and cloakroom/W.C.
Ground Floor
Communal entrance way to flats 83A & 83B with stairs to first floor level.
First Floor
83A Carnarvon Road
Entrance hallway, living room, two bedrooms, kitchen and bathroom.
Council Tax Band A
Second Floor
83B Carnarvon Road
Reception landing, cloakroom/W.C., living room, kitchen, three bedrooms and bathroom.
Council Tax Band B
Ground Floor
To the rear of the building there is a side entrance to give communal access to Flats 87, 87A and store cupboard.
87 Carnarvon Road
Entrance hallway, open plan living room/kitchen, shower room, bedroom and box room/storage.
Council Tax Band A
First Floor
87A Carnarvon Road
Entrance hall, living room/kitchen, two bedrooms and shower room.
Council Tax Band A
Ground Floor
To the side of the building there is a communal entrance way for access to Flats 93 & 95.
First Floor
93 Carnarvon Road
Entrance hallway, living room, kitchen, two bedrooms and shower room.
Council Tax Band B
Second Floor
95 Carnarvon Road
Landing, living room, kitchen, two bedrooms and shower room.
Council Tax Band B
Local Planning Authority
Tendring District Council. [use Contact Agent Button]. Website: tendring.gov.uk
Residential EPC: C
Commercial EPC: C
Important:
All lots are sold subject to the Common Auction Conditions and Special Conditions of Sale (unless varied by the Sellers Solicitors), together with the Addendum, which will be available on the Auction Day.
Price Information
*Guides are provided as an indication of each Seller's minimum expectation. They are not necessarily figures at which a property will sell for and may change at any time prior to Auction. Unless stated otherwise, each Lot will be offered subject to a reserve (a figure below which the Auctioneer cannot sell the Lot during the Auction). We expect the reserve will be set within the guide range or no more than 10% above a single figure guide. Please check our website regularly at , or contact us on[use Contact Agent Button], in order to stay fully informed with the up-to-date information.
*An Administration fee and Other non-optional fees may also be payable in addition to the bid price. All lots are offered subject to the Common Auction Conditions and Special Conditions of Sale or Revised Special Conditions of Sale (as applicable) and may include the repayment of search and other fees and or costs payable by the buyer. All buyers are advised to inspect all available legal documentation prior to bidding and will be deemed to fully understand what they may be liable for if they are successful in purchasing. This should also include Stamp Duty, Land Registry fees and VAT which may become payable on completion in line with any property transaction, whether it is by auction or private treaty. If, as a buyer, you are in doubt you should seek advice from your own professional advisors. For more information on fees please go to
Interested in this property?
Council tax
First listed
3 weeks agoMarketed by
Clive Emson Land & Property Auctioneers - Maidstone Rocky Hill, London Road Maidstone, Kent ME16 8PYPlacebuzz mortgage repayment calculator
Monthly repayment
The Est. Mortgage is for a 25 years repayment mortgage based on a 10% deposit and a 5.5% annual interest. It is only intended as a guide. Make sure you obtain accurate figures from your lender before committing to any mortgage. Your home may be repossessed if you do not keep up repayments on a mortgage.
- Streetview
DISCLAIMER: Property descriptions and related information displayed on this page are marketing materials provided by Clive Emson Land & Property Auctioneers - Maidstone. Placebuzz does not warrant or accept any responsibility for the accuracy or completeness of the property descriptions or related information provided here and they do not constitute property particulars. Please contact Clive Emson Land & Property Auctioneers - Maidstone for full details and further information.












