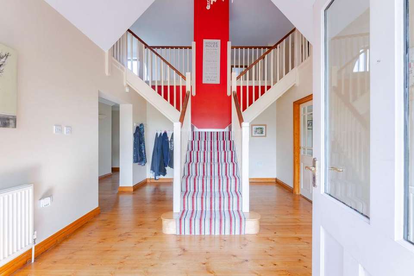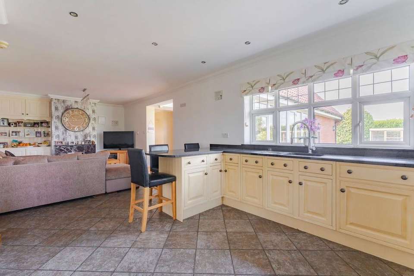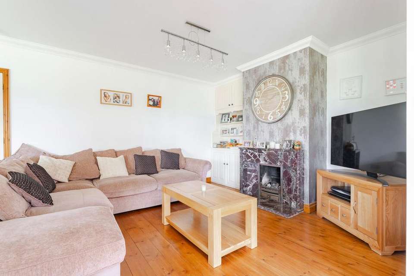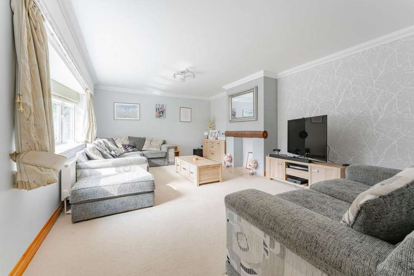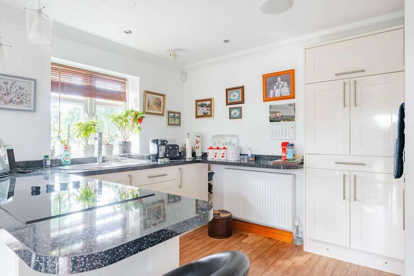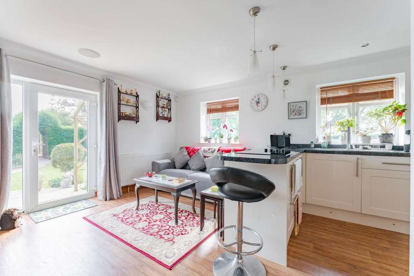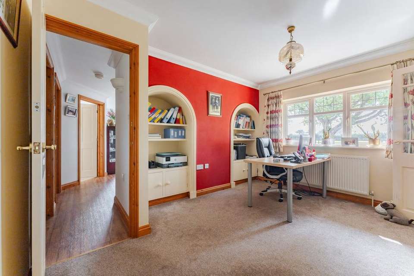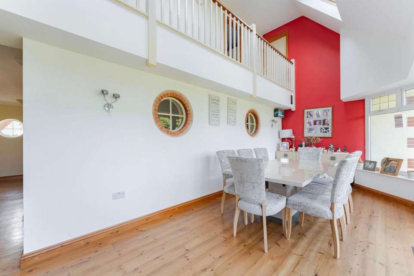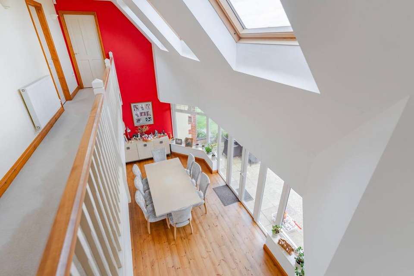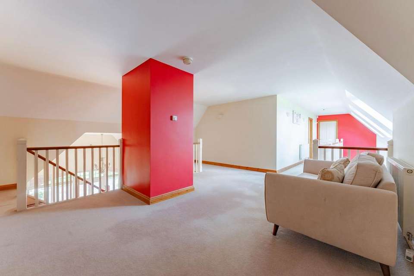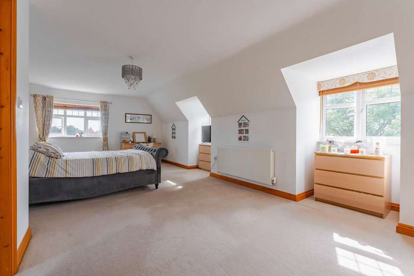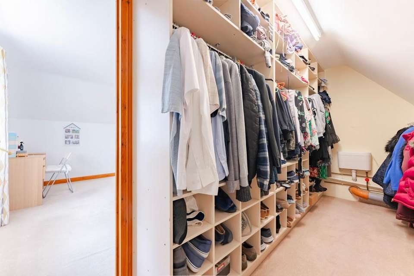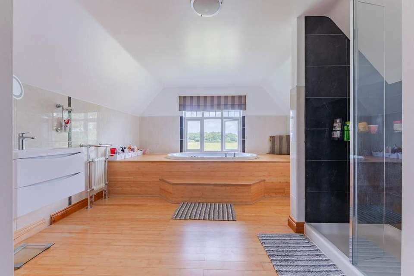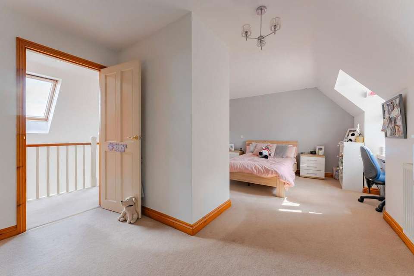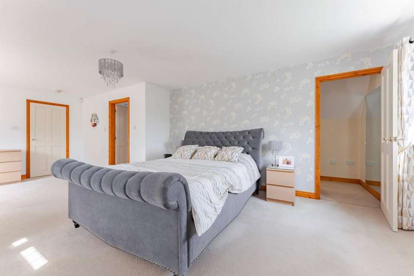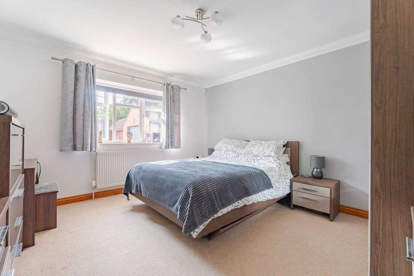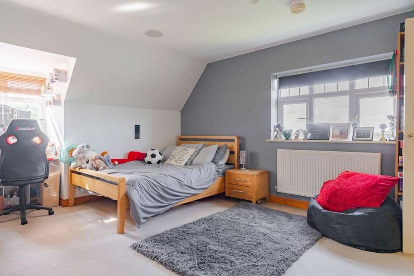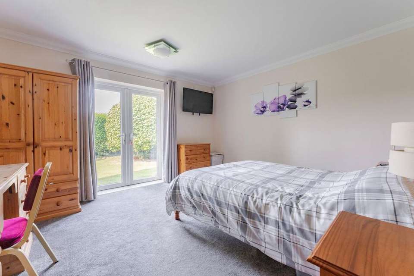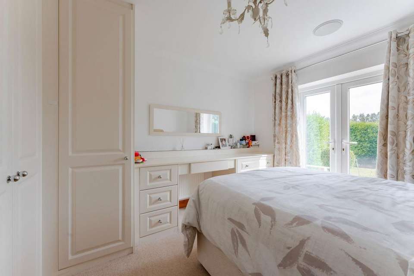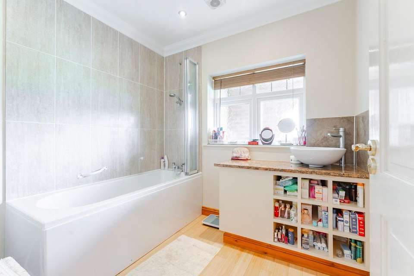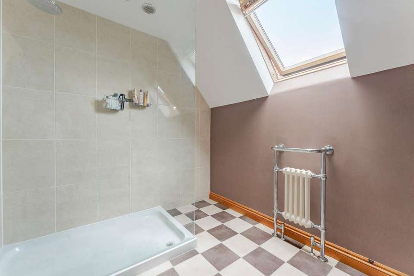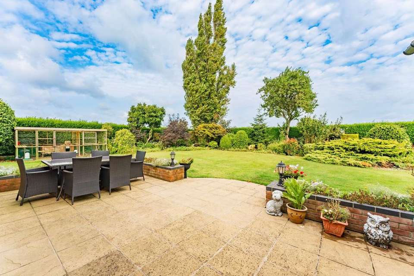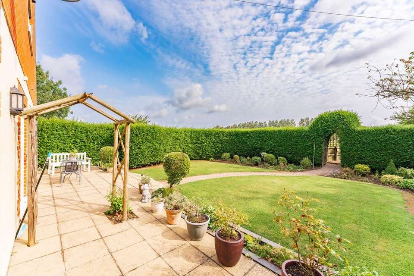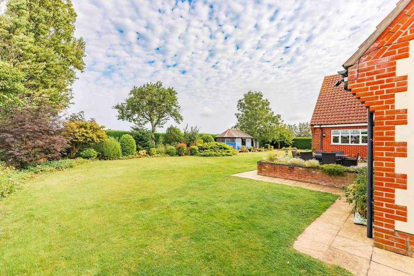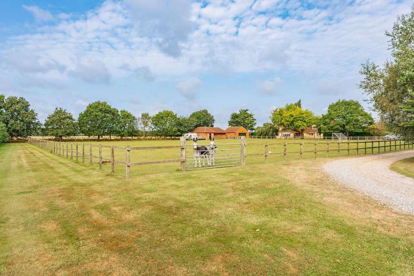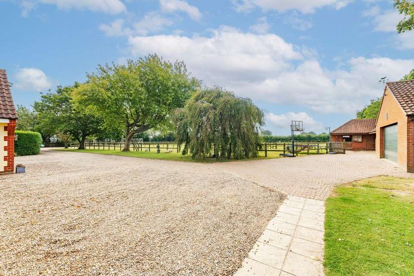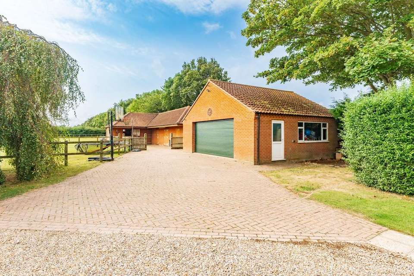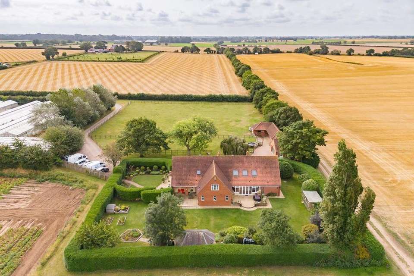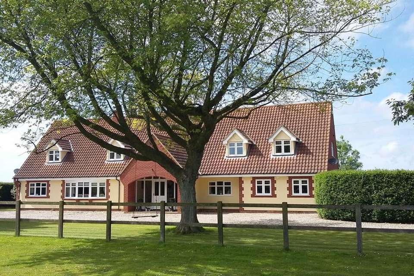5 bedroom detached house for sale
detached house
bedrooms
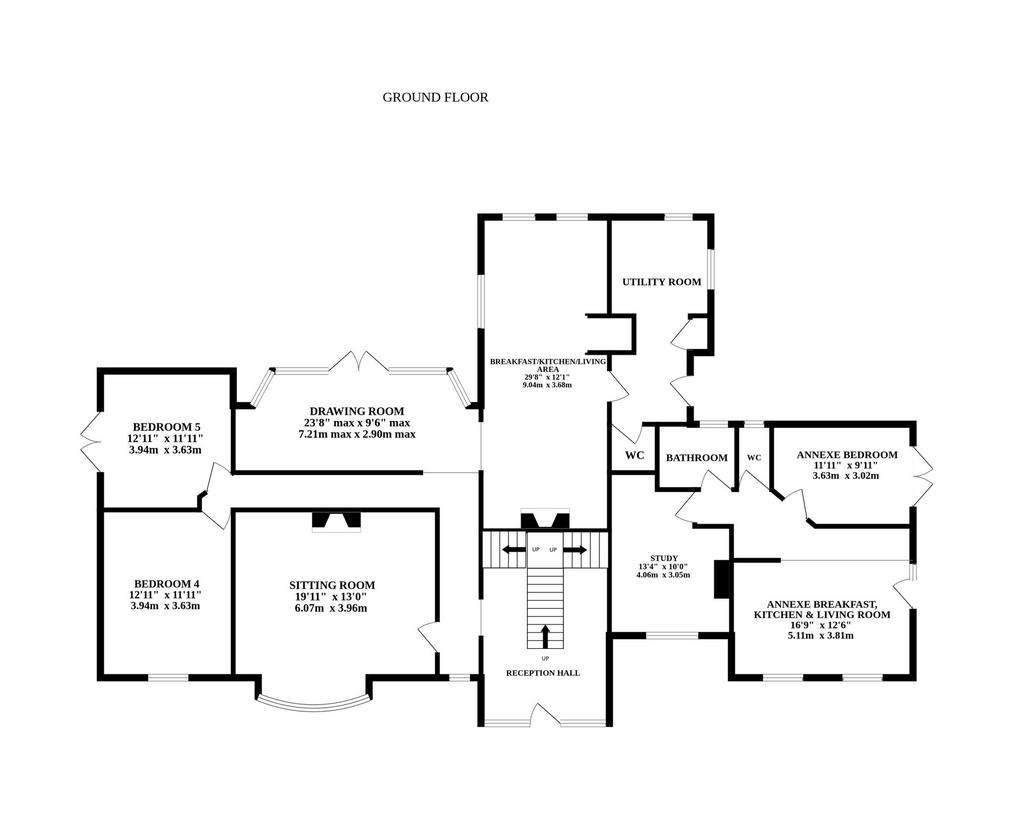
Property photos

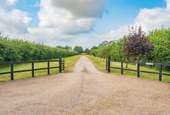
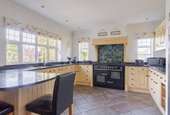
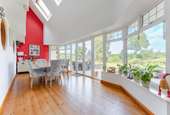
+29
Property description
Welcome to Shalimar, a luxurious 3-acre (stms) estate, this exceptional property is an equestrian enthusiast's dream. It features five stables, a spacious paddock, and beautifully landscaped gardens with lawns, a pond, a summer house, and ambient lighting. The elegant primary residence offers six bedrooms, two ground-floor guest rooms, and exquisite living spaces like a galleried entry hall, a lounge, a drawing room, and an office. Additional highlights include a self-contained one-bedroom annexe with a private garden. This estate perfectly blends luxury, privacy, and equestrian functionality, offering a refined country lifestyle.LocationMartham is a village in Norfolk, England, located within the Norfolk Broads, an area renowned for its network of rivers and lakes. The village is approximately 9 miles northwest of Great Yarmouth and 17 miles east of Norwich. Martham is known for its historic architecture, including a number of 17th and 18th-century thatched cottages and the prominent St. Mary's Church, a Grade I listed building with parts dating back to the 14th century.The village is bordered by the River Thurne and close to Martham Broad, a Site of Special Scientific Interest (SSSI) that supports a diverse range of flora and fauna. Martham offers a variety of local amenities, including shops, pubs, and schools. The village is also well-connected by road and offers access to outdoor activities such as boating, fishing, and hiking in the surrounding countryside and Broads National Park.
The PropertyThis incredible property is set on an expansive 3-acre estate (stms) and offers a beautiful domain for equestrian enthusiasts. A grand private driveway leads to the residence, providing ample parking for up to 20 vehicles alongside a double garage.Designed with equestrian needs, the property boasts five stables, each with an electricity supply and a spacious paddock easily accessible from the grassy landscaped gardens. These mature gardens are a serene retreat featuring expansive lawns, ambient wired lighting, a tranquil pond, a charming summer house, and a practical shed.The interior exudes elegance, beginning with an impressive entry hall with a galleried landing and a balcony overlooking the River Thurne. The primary residence offers six spacious bedrooms, including two guest rooms on the ground floor. The first floor features luxurious touches, such as walk-in wardrobes in the master and second bedrooms, an ensuite in the master, and a large main bathroom with a jacuzzi bath, a walk-in shower, and stunning field views.Living spaces include a sophisticated lounge, a drawing room, an office, and a bright breakfast/living area adjoining the kitchen. Additional conveniences include a utility room and a downstairs WC. The galleried landing above offers cosy seating areas and reading nooks, providing a peaceful overlook of the hall below.A self-contained one-bedroom annexe adds further appeal. It is complete with its own bathroom, separate WC, open-plan kitchen/lounge, and a private garden with wired lighting, perfect for guests or extended family.As a unique feature, the property includes two charming donkey brothers, who can be included in the sale, provided they remain together. They add a delightful touch to this exceptional estate.This property is not just a home but a refined lifestyle, offering luxury, privacy, and everything an equestrian enthusiast could desire.Agents NoteWe understand the property will be sold freehold, connected to mains services including water & electric. Heating supplied by oil and LPG for oven & fire.Council tax band G & A (annexe) Disclaimer Minors and Brady, along with their representatives, are not authorized to provide assurances about the property, whether on their own behalf or on behalf of their client. We do not take responsibility for any statements made in these particulars, which do not constitute part of any offer or contract. It is recommended to verify leasehold charges provided by the seller through legal representation. All mentioned areas, measurements, and distances are approximate, and the information provided, including text, photographs, and plans, serves as guidance and may not cover all aspects comprehensively. It should not be assumed that the property has all necessary planning, building regulations, or other consents. Services, equipment, and facilities have not been tested by Minors and Brady, and prospective purchasers are advised to verify the information to their satisfaction through inspection or other means.
The PropertyThis incredible property is set on an expansive 3-acre estate (stms) and offers a beautiful domain for equestrian enthusiasts. A grand private driveway leads to the residence, providing ample parking for up to 20 vehicles alongside a double garage.Designed with equestrian needs, the property boasts five stables, each with an electricity supply and a spacious paddock easily accessible from the grassy landscaped gardens. These mature gardens are a serene retreat featuring expansive lawns, ambient wired lighting, a tranquil pond, a charming summer house, and a practical shed.The interior exudes elegance, beginning with an impressive entry hall with a galleried landing and a balcony overlooking the River Thurne. The primary residence offers six spacious bedrooms, including two guest rooms on the ground floor. The first floor features luxurious touches, such as walk-in wardrobes in the master and second bedrooms, an ensuite in the master, and a large main bathroom with a jacuzzi bath, a walk-in shower, and stunning field views.Living spaces include a sophisticated lounge, a drawing room, an office, and a bright breakfast/living area adjoining the kitchen. Additional conveniences include a utility room and a downstairs WC. The galleried landing above offers cosy seating areas and reading nooks, providing a peaceful overlook of the hall below.A self-contained one-bedroom annexe adds further appeal. It is complete with its own bathroom, separate WC, open-plan kitchen/lounge, and a private garden with wired lighting, perfect for guests or extended family.As a unique feature, the property includes two charming donkey brothers, who can be included in the sale, provided they remain together. They add a delightful touch to this exceptional estate.This property is not just a home but a refined lifestyle, offering luxury, privacy, and everything an equestrian enthusiast could desire.Agents NoteWe understand the property will be sold freehold, connected to mains services including water & electric. Heating supplied by oil and LPG for oven & fire.Council tax band G & A (annexe) Disclaimer Minors and Brady, along with their representatives, are not authorized to provide assurances about the property, whether on their own behalf or on behalf of their client. We do not take responsibility for any statements made in these particulars, which do not constitute part of any offer or contract. It is recommended to verify leasehold charges provided by the seller through legal representation. All mentioned areas, measurements, and distances are approximate, and the information provided, including text, photographs, and plans, serves as guidance and may not cover all aspects comprehensively. It should not be assumed that the property has all necessary planning, building regulations, or other consents. Services, equipment, and facilities have not been tested by Minors and Brady, and prospective purchasers are advised to verify the information to their satisfaction through inspection or other means.
Interested in this property?
Council tax
First listed
2 weeks agoMarketed by
Minors & Brady - Estate Agents - Caister 48 High Street Caister-On-Sea, Norfolk NR30 5EHPlacebuzz mortgage repayment calculator
Monthly repayment
The Est. Mortgage is for a 25 years repayment mortgage based on a 10% deposit and a 5.5% annual interest. It is only intended as a guide. Make sure you obtain accurate figures from your lender before committing to any mortgage. Your home may be repossessed if you do not keep up repayments on a mortgage.
- Streetview
DISCLAIMER: Property descriptions and related information displayed on this page are marketing materials provided by Minors & Brady - Estate Agents - Caister. Placebuzz does not warrant or accept any responsibility for the accuracy or completeness of the property descriptions or related information provided here and they do not constitute property particulars. Please contact Minors & Brady - Estate Agents - Caister for full details and further information.





