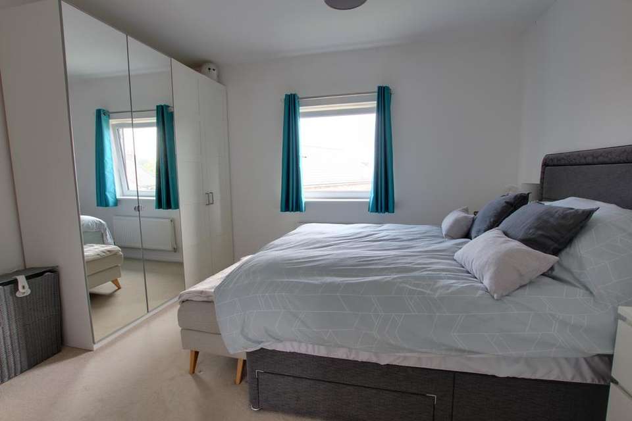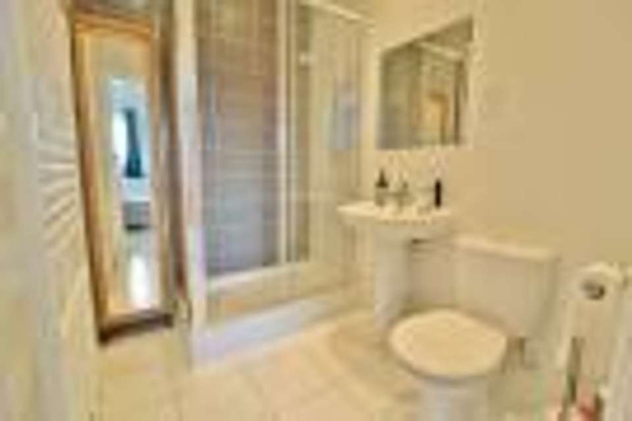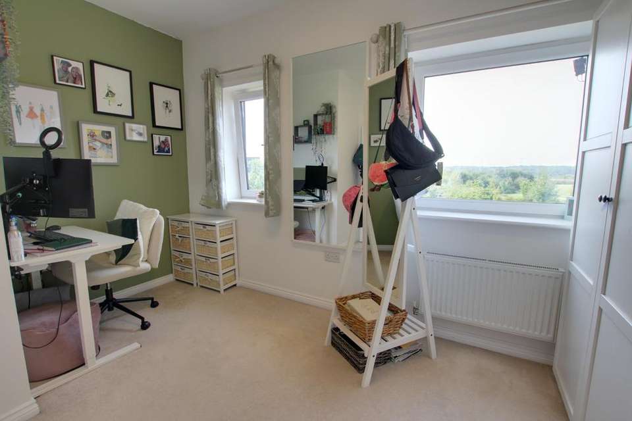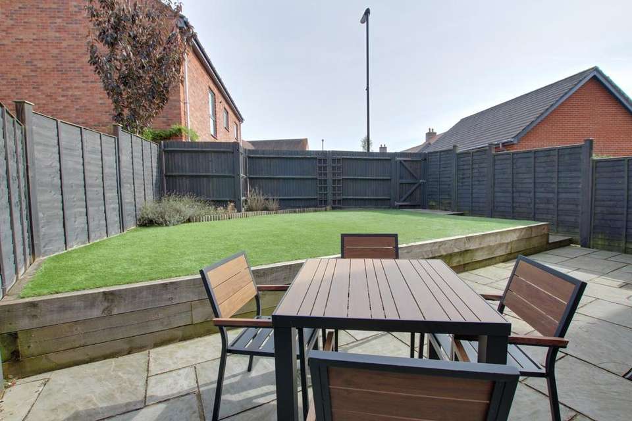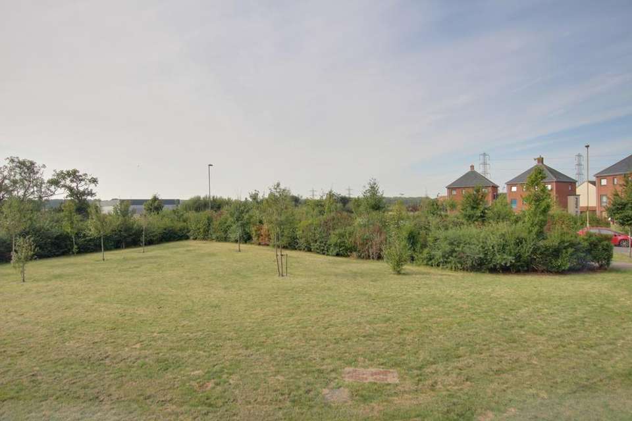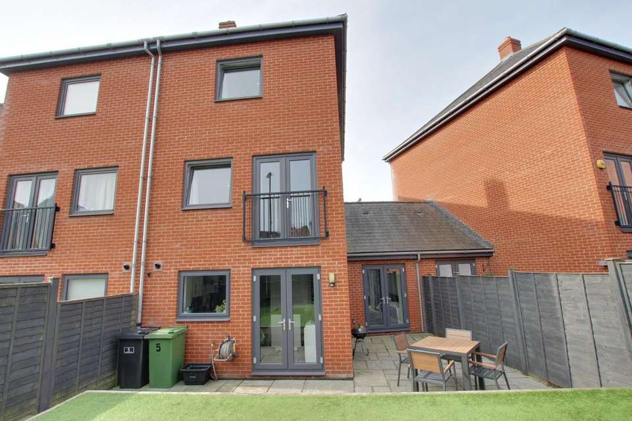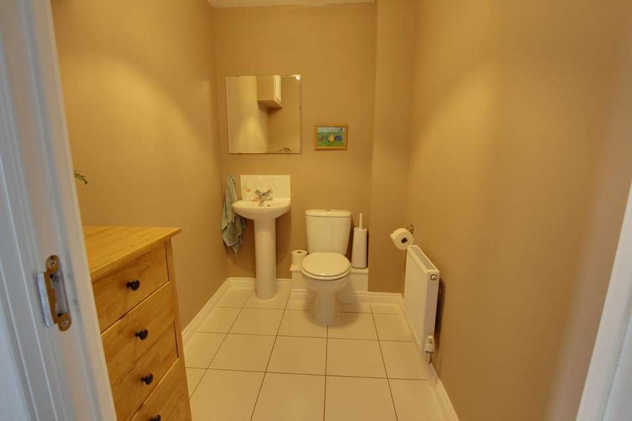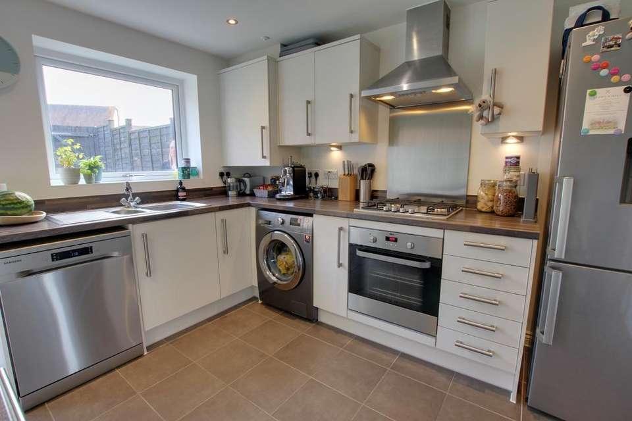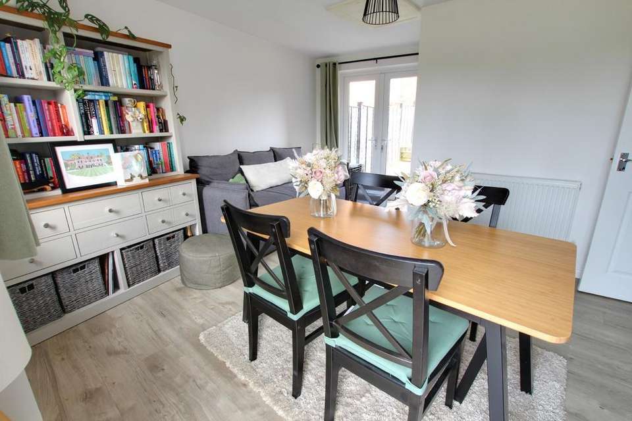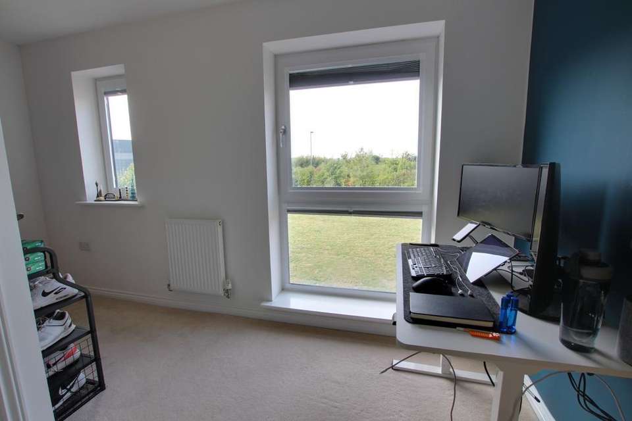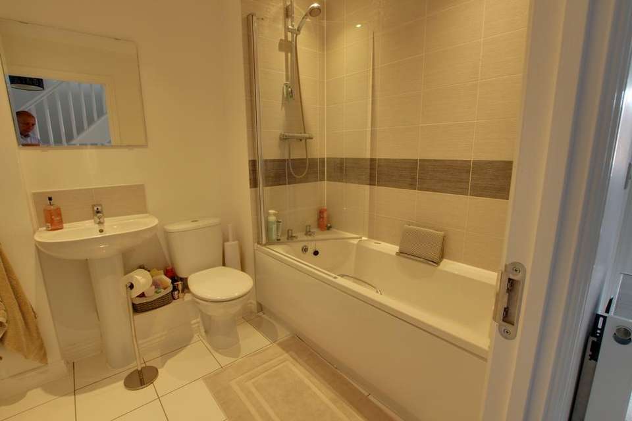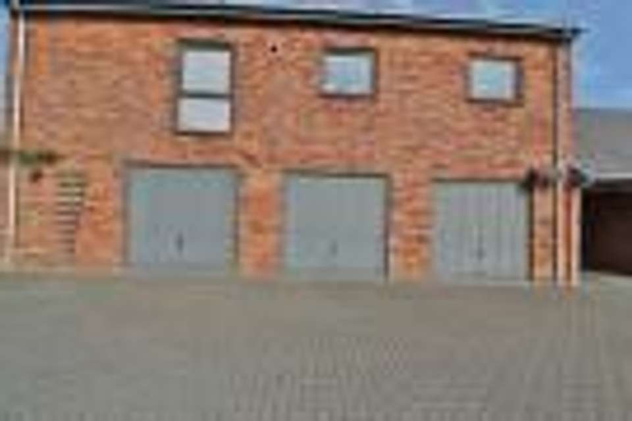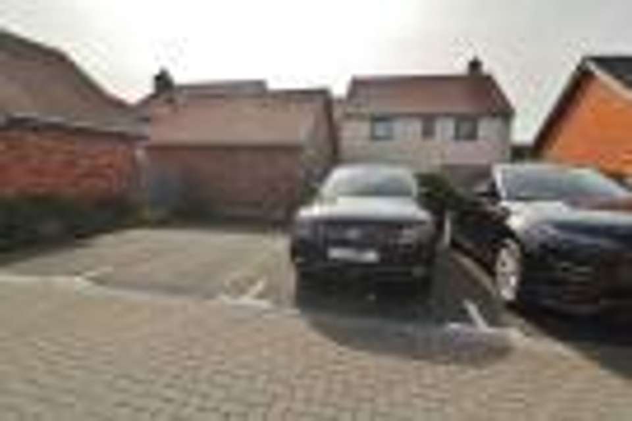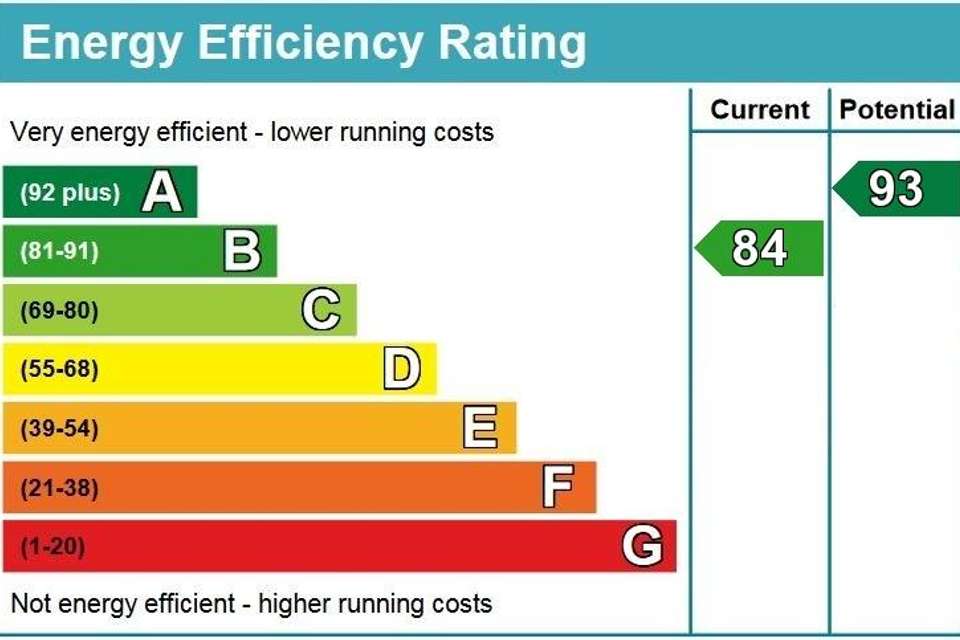4 bedroom house for sale
house
bedrooms
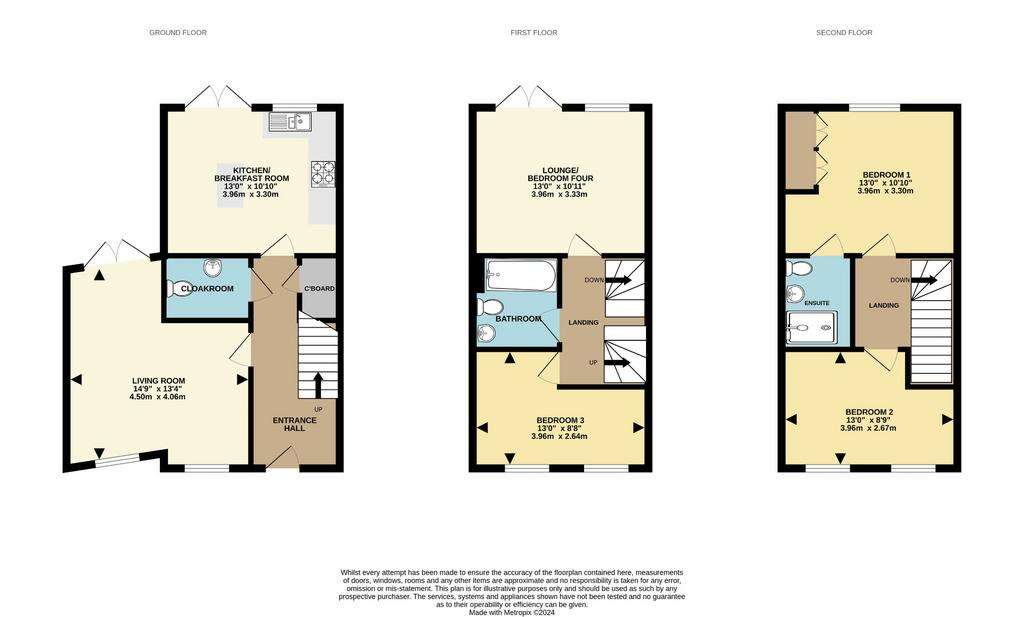
Property photos

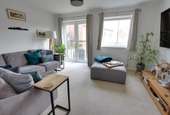
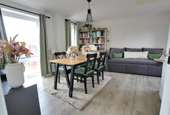
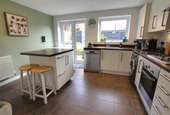
+14
Property description
Semi-detached town house set around a small green built to a high specification with garage and additional parking to rear. Internally the property offers flexible well proportioned accommodation featuring to the ground floor Reception hall with cloakroom, Living room with double doors opening to rear garden and Kitchen/breakfast room with double doors opening to rear garden. The first floor comprises 2nd Lounge/ Bedroom, Bedroom and family Bathroom. The second floor features Master bedroom with En Suite and Bedroom. To the rear is a fully enclosed private low maintenance garden with access to garage and additional parking. The property also benefits from gas fired central heating, double glazing and an energy efficient mechanical ventilation heat recovery system (MVHR).
The vendors are purchasing a new build property with target build completion date of October/ November 2024
ENTRANCE HALL
Radiator. Under stair storage cupboard. Laminate flooring.
CLOAKROOM
Pedestal wash hand basin. Low level WC. Radiator. Tiled floor.
KITCHEN/BREAKFAST ROOM
Range of fitted floor and wall units with contrasting work surfaces. Built in gas hob with oven below and extractor over. Space and plumbing for dishwasher and automatic washing machine. Island serving area/ breakfast bar with built in storage. One and a half bowl sink and drainer. Tiled flooring. Concealed wall mounted gas fired boiler. Double glazed window overlooking rear garden. Double glazed double door to rear garden.
LIVING ROOM
Two double glazed windows to front elevation. Radiator. Laminate flooring. Double glazed double doors to rear garden.
1st FLOOR LANDING
Radiator.
2nd LOUNGE/ BEDROOM
Double glazed double doors opening to Juliette balcony. Double glazed window to rear. Radiator.
BEDROOM
Two double glazed windows to front elevation. Radiator.
BATHROOM
Matching suite comprising panel bath with screen and shower over. Pedestal wash hand basin. Low level WC. Ladder style radiator.
2nd FLOOR LANDING
MASTER BEDROOM
Fitted his and her double wardrobes. Double glazed window to rear elevation. Radiator.
EN SUITE SHOWER ROOM
Fully tiled. Walk-in shower. Pedestal wash hand basin. Low level WC. Ladder style radiator.
BEDROOM
Two double glazed windows to front. Radiator.
FRONT
Gravel front.
REAR GARDEN
Fully enclosed being landscaped with broad paved patio / entertaining area with steps to a raised artificial lawn area bounded by mature shrubs.
Garage 19'9 X 9'10 (6.01m x 2.99m)
Up and over door.
EPC: B
The vendors are purchasing a new build property with target build completion date of October/ November 2024
ENTRANCE HALL
Radiator. Under stair storage cupboard. Laminate flooring.
CLOAKROOM
Pedestal wash hand basin. Low level WC. Radiator. Tiled floor.
KITCHEN/BREAKFAST ROOM
Range of fitted floor and wall units with contrasting work surfaces. Built in gas hob with oven below and extractor over. Space and plumbing for dishwasher and automatic washing machine. Island serving area/ breakfast bar with built in storage. One and a half bowl sink and drainer. Tiled flooring. Concealed wall mounted gas fired boiler. Double glazed window overlooking rear garden. Double glazed double door to rear garden.
LIVING ROOM
Two double glazed windows to front elevation. Radiator. Laminate flooring. Double glazed double doors to rear garden.
1st FLOOR LANDING
Radiator.
2nd LOUNGE/ BEDROOM
Double glazed double doors opening to Juliette balcony. Double glazed window to rear. Radiator.
BEDROOM
Two double glazed windows to front elevation. Radiator.
BATHROOM
Matching suite comprising panel bath with screen and shower over. Pedestal wash hand basin. Low level WC. Ladder style radiator.
2nd FLOOR LANDING
MASTER BEDROOM
Fitted his and her double wardrobes. Double glazed window to rear elevation. Radiator.
EN SUITE SHOWER ROOM
Fully tiled. Walk-in shower. Pedestal wash hand basin. Low level WC. Ladder style radiator.
BEDROOM
Two double glazed windows to front. Radiator.
FRONT
Gravel front.
REAR GARDEN
Fully enclosed being landscaped with broad paved patio / entertaining area with steps to a raised artificial lawn area bounded by mature shrubs.
Garage 19'9 X 9'10 (6.01m x 2.99m)
Up and over door.
EPC: B
Interested in this property?
Council tax
First listed
3 weeks agoEnergy Performance Certificate
Marketed by
Pearsons - Denmead Hambledon Road Denmead PO7 6NUPlacebuzz mortgage repayment calculator
Monthly repayment
The Est. Mortgage is for a 25 years repayment mortgage based on a 10% deposit and a 5.5% annual interest. It is only intended as a guide. Make sure you obtain accurate figures from your lender before committing to any mortgage. Your home may be repossessed if you do not keep up repayments on a mortgage.
- Streetview
DISCLAIMER: Property descriptions and related information displayed on this page are marketing materials provided by Pearsons - Denmead. Placebuzz does not warrant or accept any responsibility for the accuracy or completeness of the property descriptions or related information provided here and they do not constitute property particulars. Please contact Pearsons - Denmead for full details and further information.





