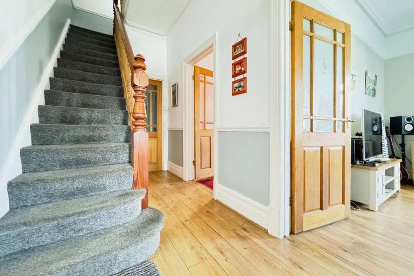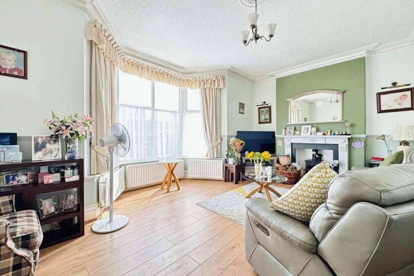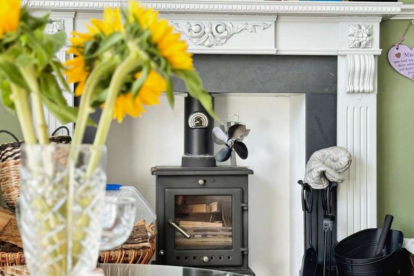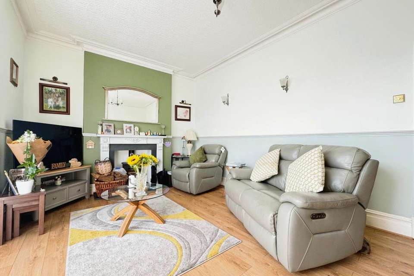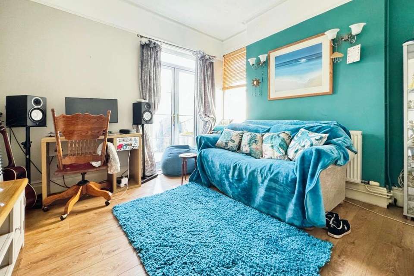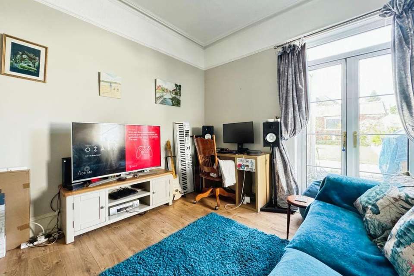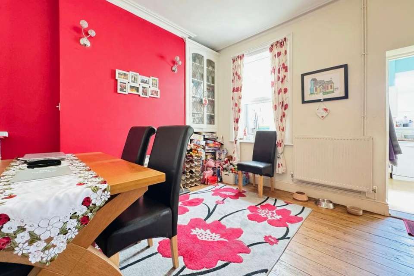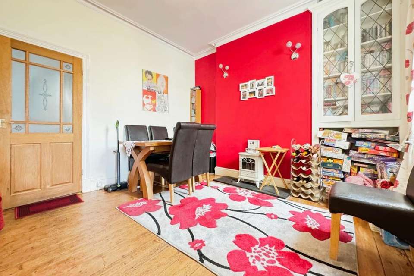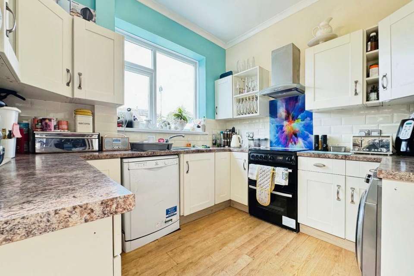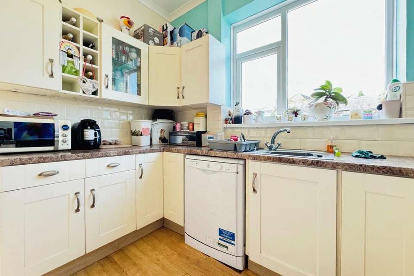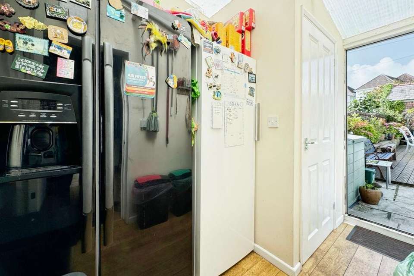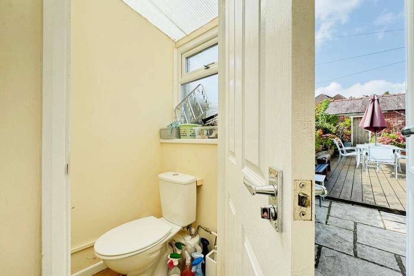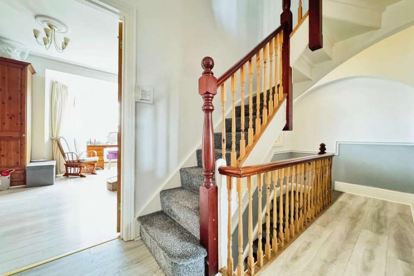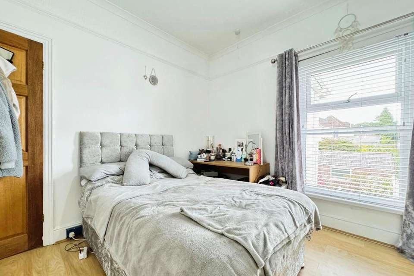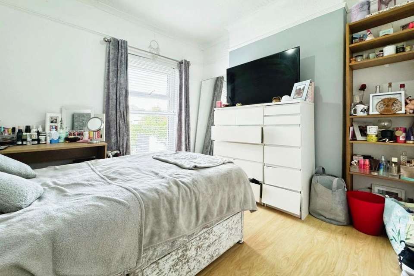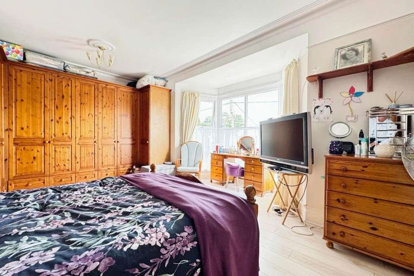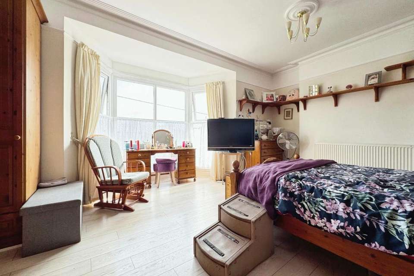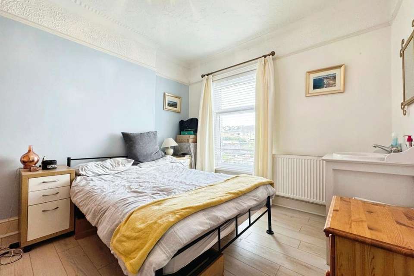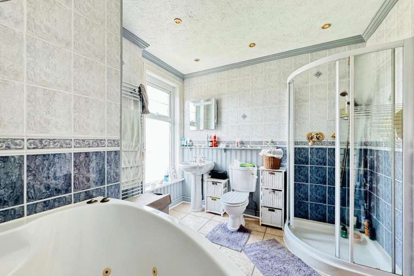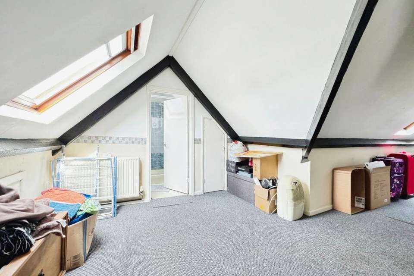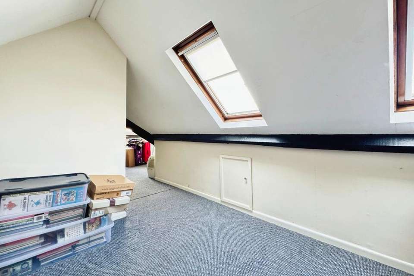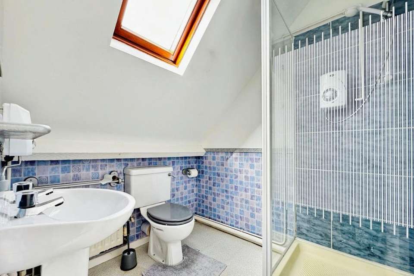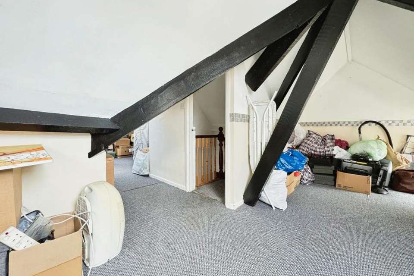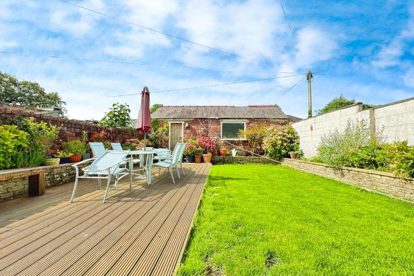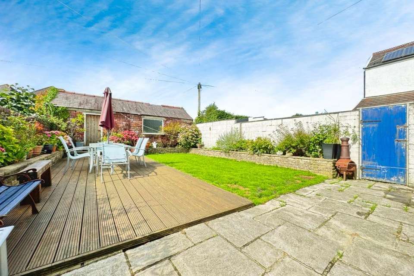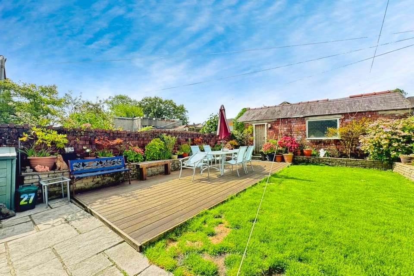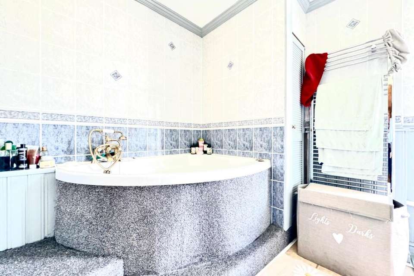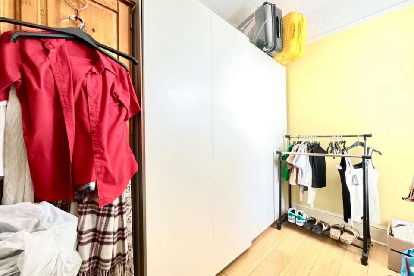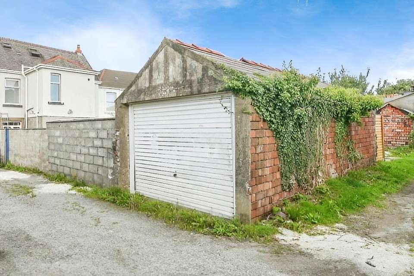4 bedroom detached house for sale
detached house
bedrooms
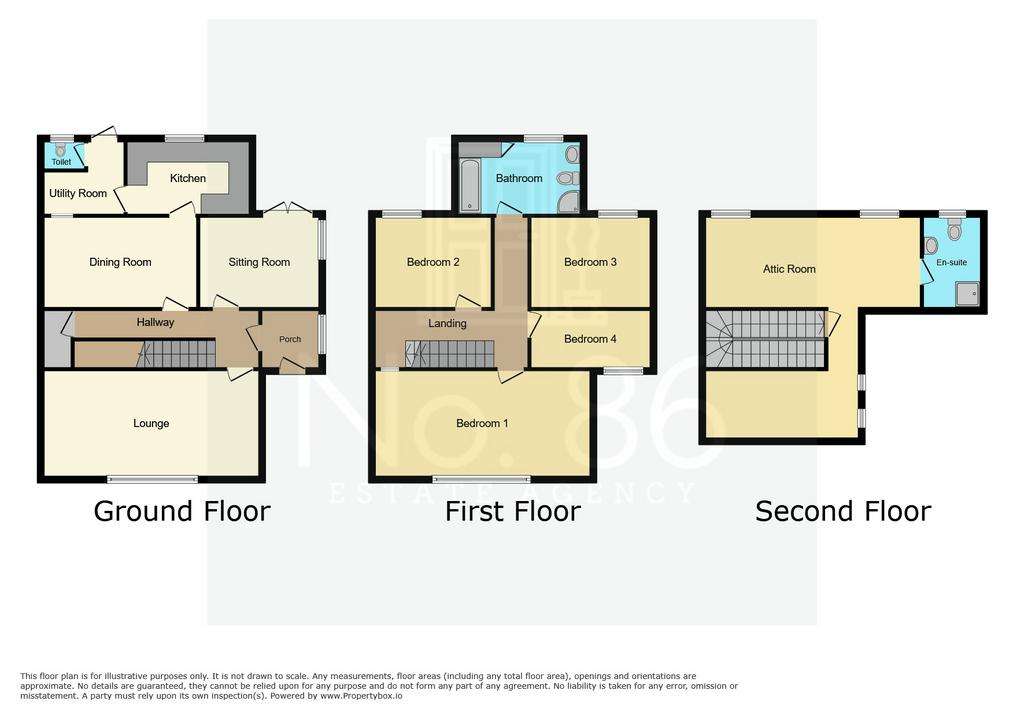
Property photos

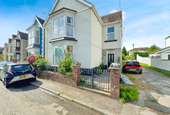
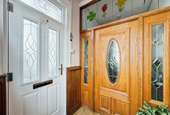
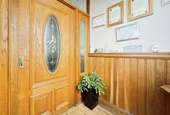
+29
Property description
This expansive four-bedroom detached property in the sought-after area of Woodlands, Gowerton, offers a perfect blend of space, comfort, and modern living. This large family home features a spacious layout, including three generous reception rooms on the ground floor, ideal for entertaining or relaxing with family. The inviting lounge is enhanced by a charming feature log burner, creating a cozy atmosphere.
The well-appointed kitchen, complemented by a separate utility room and a convenient cloakroom, ensures practicality and style. Upstairs, you’ll find four well-proportioned bedrooms, each offering ample natural light, and a beautifully designed four-piece family bathroom. The added bonus of an attic room with an en-suite provides a versatile space, perfect for a guest suite or home office.
Externally, the property boasts a lovely rear garden, complete with both patio and lawn areas, perfect for outdoor dining and recreation. The garden also offers direct access to the garage, and the side lane provides additional space for street parking, ensuring convenience. With its prime location and generous living spaces, this property is the ideal family home in Woodlands, Gowerton.
EntranceEntered via double glazed composite front door into:
PorchuPVC double glazed window to side elevation, internal wooden door with stained feature glass into:
HallwayStairs to first floor accommodation, radiator, large under stairs storage cupboard, doors into:
Lounge 5.75m x 3.45muPVC double glazed bat style window to front elevation, radiator x3, feature log burner.
Sitting Room/Snug 3.62m x 3.60muPVC double glazed window to side elevation, uPVC double glazed patio doors to rear elevation, radiator.
Dining Room 3.99m x 2.64m uPVC double glazed window into utility, radiator, door into:
Kitchen 2.98m x 2.73mFitted with a range of matching wall and base units with complimentary work surface over, space for freestanding oven with extractor over, stainless steel sink with mixer tap, space for washing machine and dishwasher, wooden effect flooring, tiled splash back, uPVC double glazed window to rear elevation, door into:
Utility Room 2.89m x 1.20mSpace for freestanding American style fridge/freezer, wooden effect flooring, uPVC double glazed door to rear garden, door into:
CloakroomFitted with a white low level W/C, uPVC double glazed frosted window to rear elevation.
LandingStairs to Attic Room, doors into:
Bedroom One 5.13m x 3.45m Wooden effect flooring underfoot, radiator, uPVC double glazed bay style window to front elevation.
Bedroom Two 3.67m x 3.10mWooden effect flooring underfoot, uPVC double glazed window to rear elevation, wash hand basin, radiator.
Bedroom Three 3.33m x 3.32mWooden effect flooring underfoot, uPVC double glazed window to rear elevation, radiator.
Bedroom Four 3.33m x 2.11mWiiden effect flooring underfoot, uPVC double glazed window to front elevation, radiator.
Family BathroomFitted with a white four piece suite comprising of low level W/C, pedestal wash hand basin, corner bath, shower enclosure, radiator, storage cupboard.
Attic Room 7.47m x 5.45mCarpeted underfoot, velux style windows x4, eaves storage, large walk in storage cupboard, radiator, door into:
En-SuiteFitted with a white three piece suite comprising of low level W/C, pedestal wash hand basin, shower enclosure, velux window, radiator.
Garage 7.18m x 2.77mAccessed via side lane with up & over door, window to side.
ExternalThe property features a low maintenance rear garden laid to mature lawn, patio and decked areas. It has side access to the lane. The garden is south west facing and receives plenty of sunshine.
The well-appointed kitchen, complemented by a separate utility room and a convenient cloakroom, ensures practicality and style. Upstairs, you’ll find four well-proportioned bedrooms, each offering ample natural light, and a beautifully designed four-piece family bathroom. The added bonus of an attic room with an en-suite provides a versatile space, perfect for a guest suite or home office.
Externally, the property boasts a lovely rear garden, complete with both patio and lawn areas, perfect for outdoor dining and recreation. The garden also offers direct access to the garage, and the side lane provides additional space for street parking, ensuring convenience. With its prime location and generous living spaces, this property is the ideal family home in Woodlands, Gowerton.
EntranceEntered via double glazed composite front door into:
PorchuPVC double glazed window to side elevation, internal wooden door with stained feature glass into:
HallwayStairs to first floor accommodation, radiator, large under stairs storage cupboard, doors into:
Lounge 5.75m x 3.45muPVC double glazed bat style window to front elevation, radiator x3, feature log burner.
Sitting Room/Snug 3.62m x 3.60muPVC double glazed window to side elevation, uPVC double glazed patio doors to rear elevation, radiator.
Dining Room 3.99m x 2.64m uPVC double glazed window into utility, radiator, door into:
Kitchen 2.98m x 2.73mFitted with a range of matching wall and base units with complimentary work surface over, space for freestanding oven with extractor over, stainless steel sink with mixer tap, space for washing machine and dishwasher, wooden effect flooring, tiled splash back, uPVC double glazed window to rear elevation, door into:
Utility Room 2.89m x 1.20mSpace for freestanding American style fridge/freezer, wooden effect flooring, uPVC double glazed door to rear garden, door into:
CloakroomFitted with a white low level W/C, uPVC double glazed frosted window to rear elevation.
LandingStairs to Attic Room, doors into:
Bedroom One 5.13m x 3.45m Wooden effect flooring underfoot, radiator, uPVC double glazed bay style window to front elevation.
Bedroom Two 3.67m x 3.10mWooden effect flooring underfoot, uPVC double glazed window to rear elevation, wash hand basin, radiator.
Bedroom Three 3.33m x 3.32mWooden effect flooring underfoot, uPVC double glazed window to rear elevation, radiator.
Bedroom Four 3.33m x 2.11mWiiden effect flooring underfoot, uPVC double glazed window to front elevation, radiator.
Family BathroomFitted with a white four piece suite comprising of low level W/C, pedestal wash hand basin, corner bath, shower enclosure, radiator, storage cupboard.
Attic Room 7.47m x 5.45mCarpeted underfoot, velux style windows x4, eaves storage, large walk in storage cupboard, radiator, door into:
En-SuiteFitted with a white three piece suite comprising of low level W/C, pedestal wash hand basin, shower enclosure, velux window, radiator.
Garage 7.18m x 2.77mAccessed via side lane with up & over door, window to side.
ExternalThe property features a low maintenance rear garden laid to mature lawn, patio and decked areas. It has side access to the lane. The garden is south west facing and receives plenty of sunshine.
Interested in this property?
Council tax
First listed
2 weeks agoMarketed by
No. 86 Estate Agency - Pontarddulais 39 St Teilo Street Pontarddulais, Swansea SA4 8SYPlacebuzz mortgage repayment calculator
Monthly repayment
The Est. Mortgage is for a 25 years repayment mortgage based on a 10% deposit and a 5.5% annual interest. It is only intended as a guide. Make sure you obtain accurate figures from your lender before committing to any mortgage. Your home may be repossessed if you do not keep up repayments on a mortgage.
- Streetview
DISCLAIMER: Property descriptions and related information displayed on this page are marketing materials provided by No. 86 Estate Agency - Pontarddulais. Placebuzz does not warrant or accept any responsibility for the accuracy or completeness of the property descriptions or related information provided here and they do not constitute property particulars. Please contact No. 86 Estate Agency - Pontarddulais for full details and further information.





