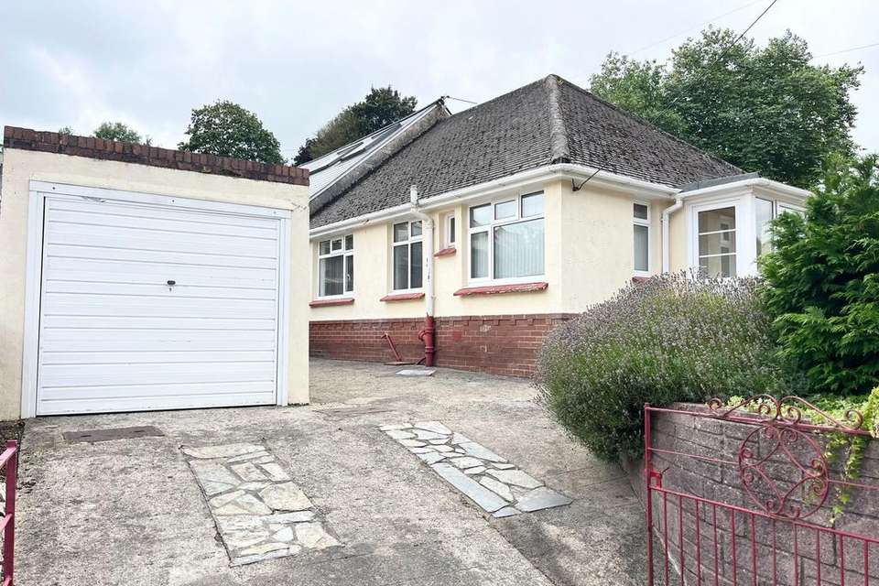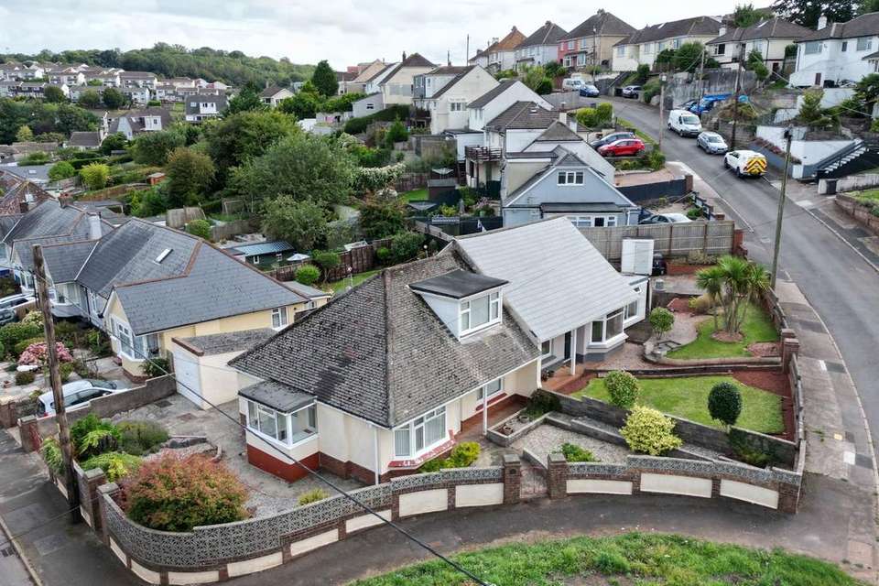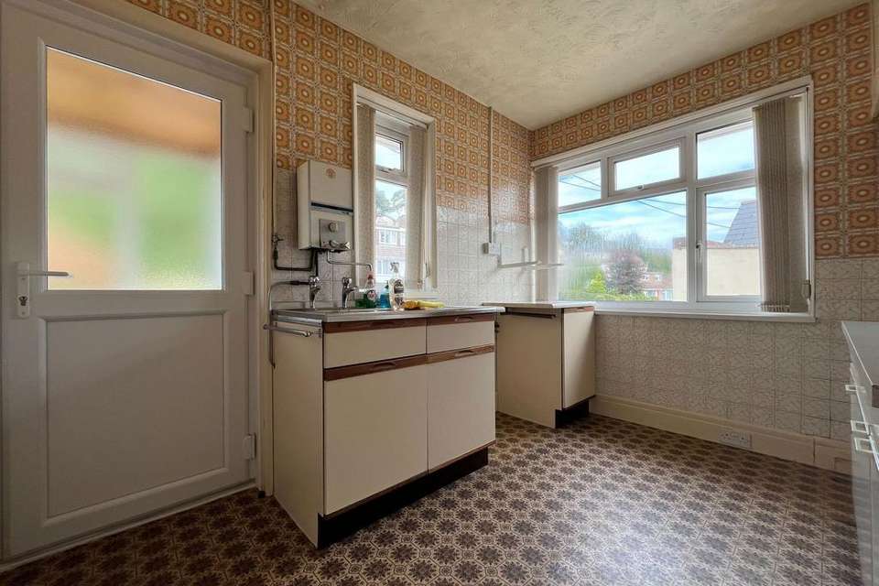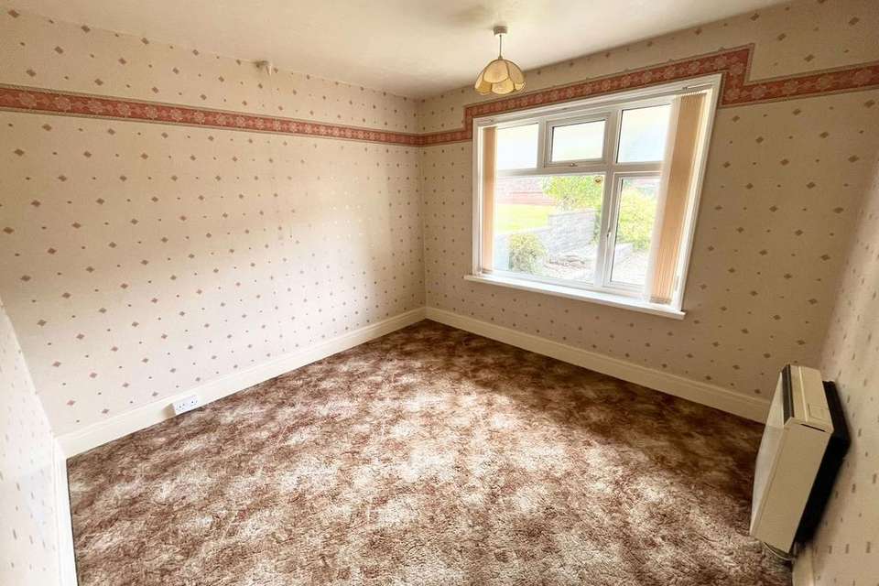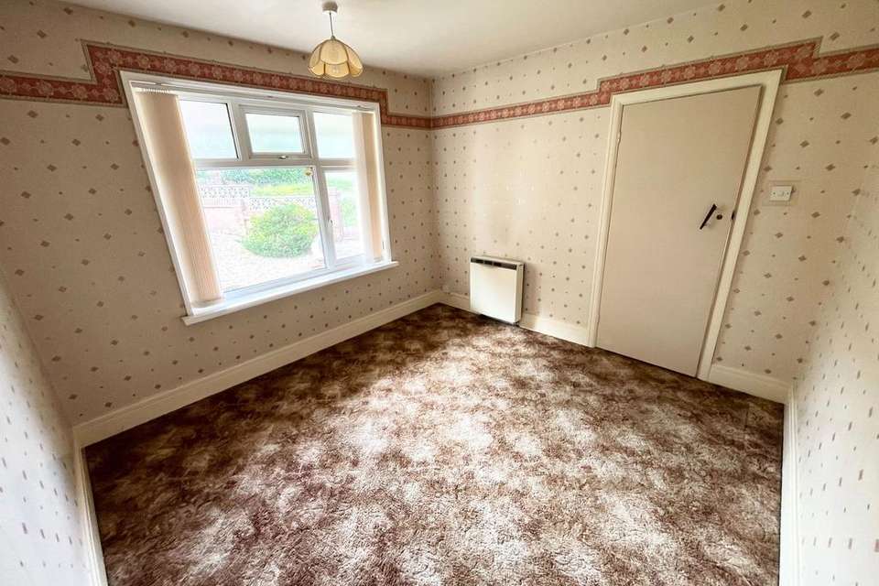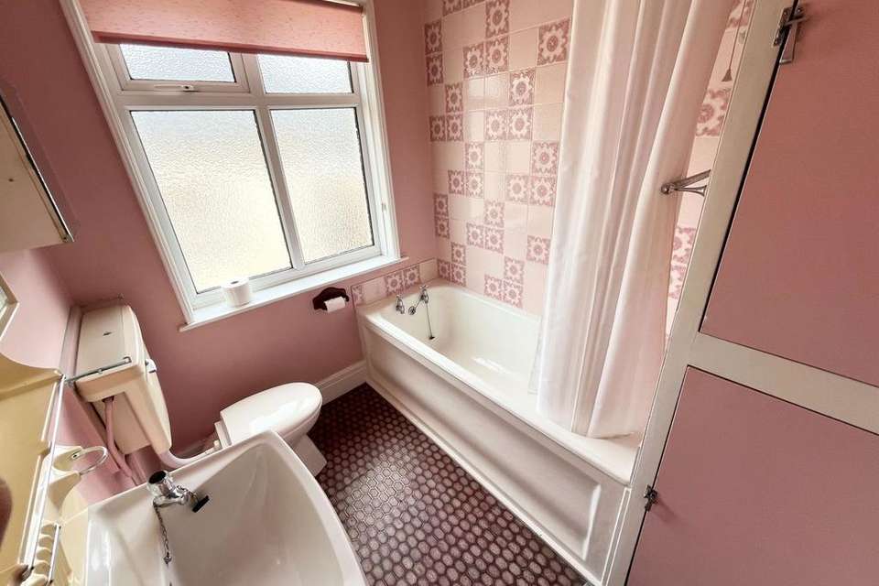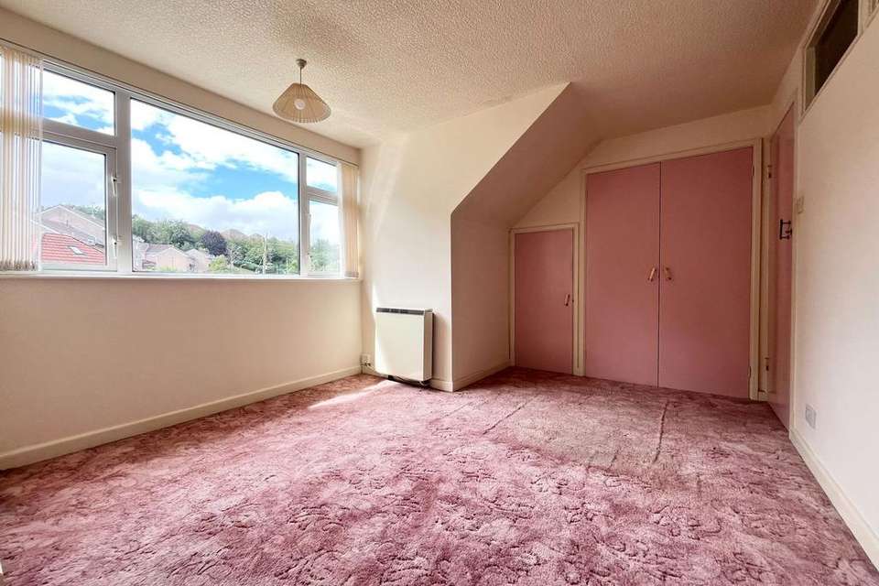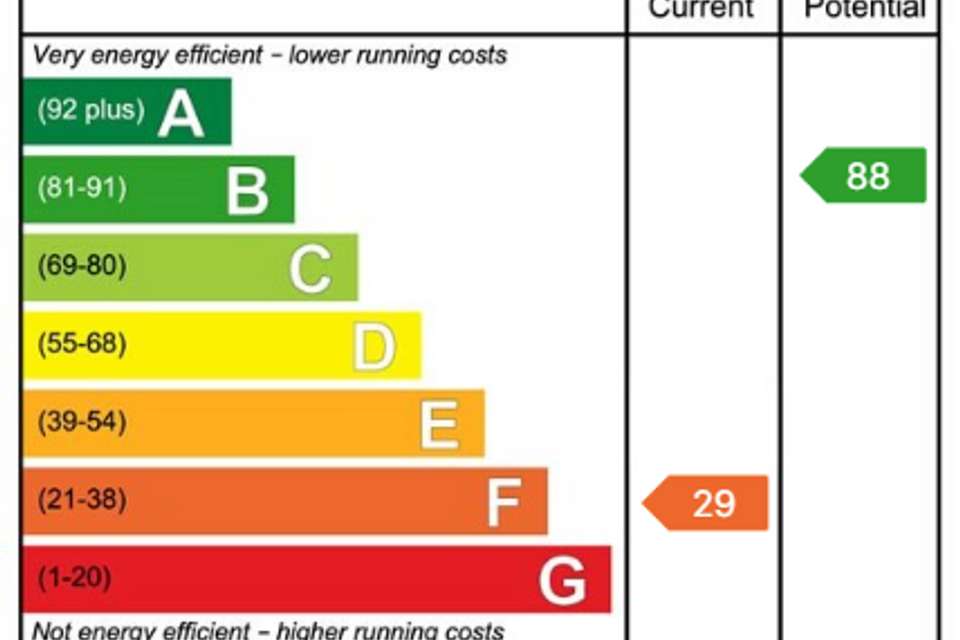3 bedroom semi-detached house for sale
semi-detached house
bedrooms
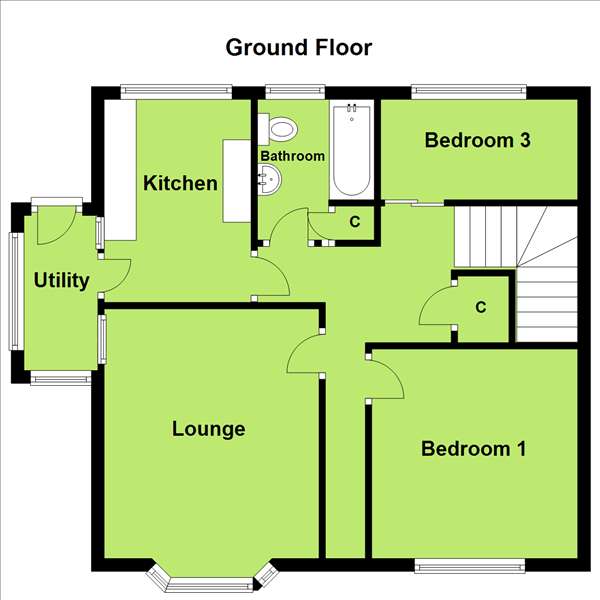
Property photos



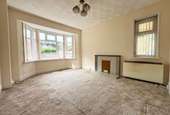
+14
Property description
Semi-detached bungalow occupying a corner plot being sold with no upward chain. Ground floor accommodation comprises entrance hall, lounge, two bedrooms, kitchen, bathroom, utility and the first floor offers double bedroom with built in wardrobe. Externally, the property benefits from easy maintenance front and side gardens with driveway parking and detached single garage. Viewing highly recommended. Obscure uPVC double glazed front door intoENTRANCE HALLDoors to all ground floor rooms, ceiling light point smoke detector, electric wall mounted diplex night storage heater, stairs lead to the first-floor, under stairs storage cupboard.LOUNGE - 4.19m x 3.35m (13'9" into bay x 11'0")Ceiling light point, wall mounted electric diplex night storage heater, double glazed window to the front aspect and uPVC double glazed window into the utility to the side.KITCHEN - 3.18m x 2.34m (10'5" x 7'8")Vinyl flooring, tiled walls, matching wall base drawer cupboards, inset stainless steel sink, space for gas cooker, double glazed window to the rear, wall mounted gas meter and wall mounted electric meter, square double-glazed door to utility.UTILITY - 2.41m x 1.14m (7'11" x 3'9")Double glazed windows to the front and side, space and plumbing for washing machine, double glazed door to the rear.BEDROOM ONE - 3.28m x 3.2m (10'9" x 10'6")Ground floor double bedroom, ceiling light point, uPVC double glazed window to the front, wall mounted electric diplex night storage heater.BEDROOM THREE - 3.28m x 1.57m (10'9" x 5'2")Single bedroom, uPVC double glazed window to the rear, ceiling light point, wall mounted electric night storage heater.BATHROOM - 2.18m x 1.83m (7'2" x 6'0")Three piece comprising low level WC and wash hand basin with mixer tap, panel bath with electric Triton shower over, obscure double-glazed window to the rear, wall mounted mirror fronted medicine cabinet, vinyl flooring, ceiling light point, electric heated towel rail, airing cupboard with water tank and slatted shelving.FIRST FLOOR LANDINGDoor to bedroom, two storage cupboards with shelving.BEDROOM TWO - 5.38m x 3.18m (17'8" into wardrobe x 10'5")First floor double bedroom, uPVC double glazed window to the front aspect overlooking the front garden, built-in wardrobe with hanging shelving, additional storage cupboard with shelving.OUTSIDEFRONTWrought iron gate with low-level brick and block wall, easy maintenance irregular shaped front garden, mainly gravel with low-level raised plant bed and gravel beds, under cover seating area with level patio, path wrapping to the side with further gravel bed, mature bushes and shrubs, timber gate. Outside tap, concrete seating area, detached garage with undercover store to the rear. Driveway parking. DETACHED GARAGE - 4.19m x 2.51m (13'9" x 8'3")Block built garage with over door light and power and workbench.
Interested in this property?
Council tax
First listed
3 weeks agoEnergy Performance Certificate
Marketed by
Williams Hedge Estate Agents - Kingskerswell 12 Torquay Road Kingskerswell TQ12 5EZPlacebuzz mortgage repayment calculator
Monthly repayment
The Est. Mortgage is for a 25 years repayment mortgage based on a 10% deposit and a 5.5% annual interest. It is only intended as a guide. Make sure you obtain accurate figures from your lender before committing to any mortgage. Your home may be repossessed if you do not keep up repayments on a mortgage.
- Streetview
DISCLAIMER: Property descriptions and related information displayed on this page are marketing materials provided by Williams Hedge Estate Agents - Kingskerswell. Placebuzz does not warrant or accept any responsibility for the accuracy or completeness of the property descriptions or related information provided here and they do not constitute property particulars. Please contact Williams Hedge Estate Agents - Kingskerswell for full details and further information.


