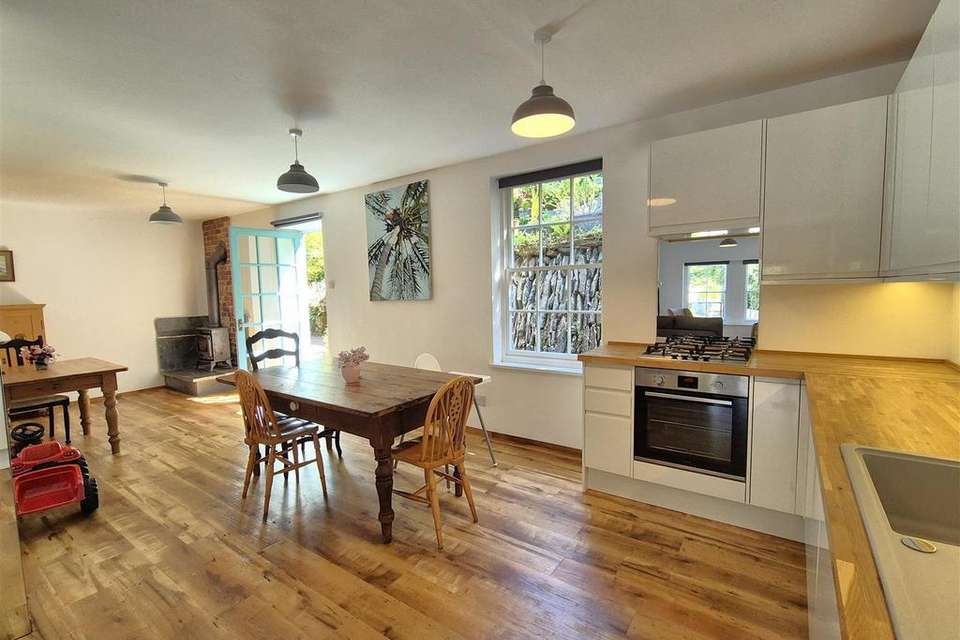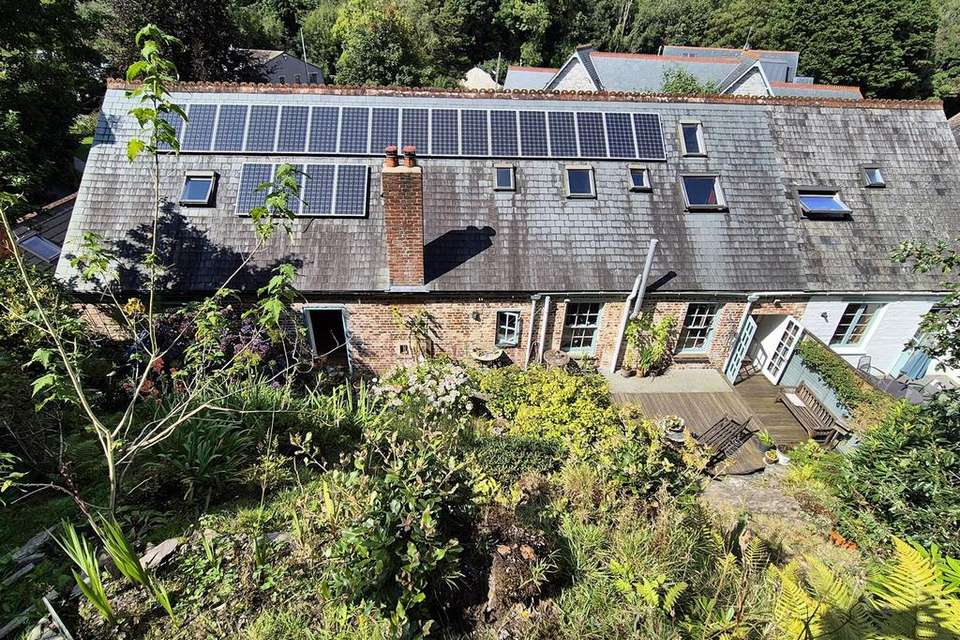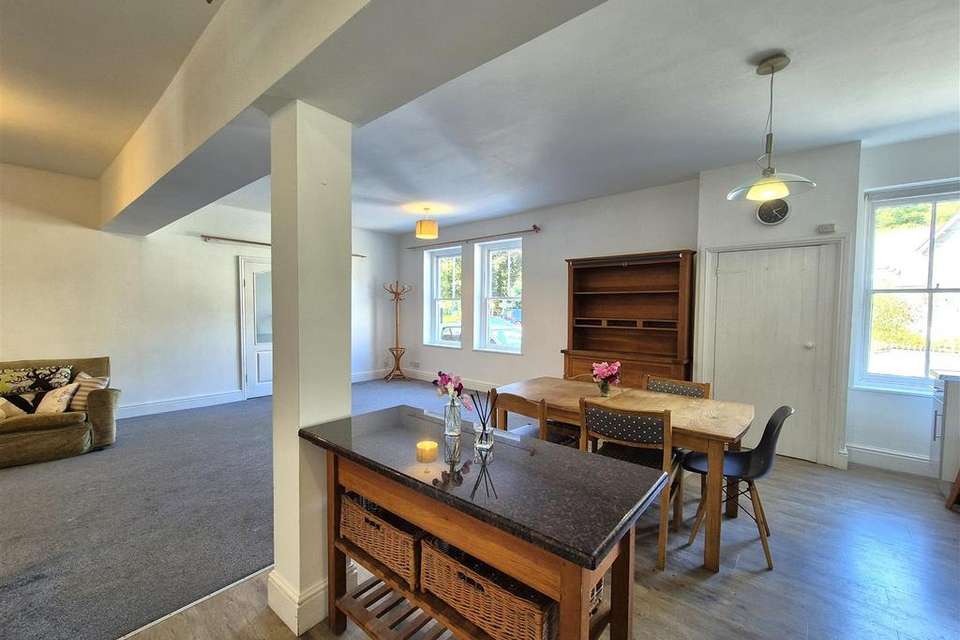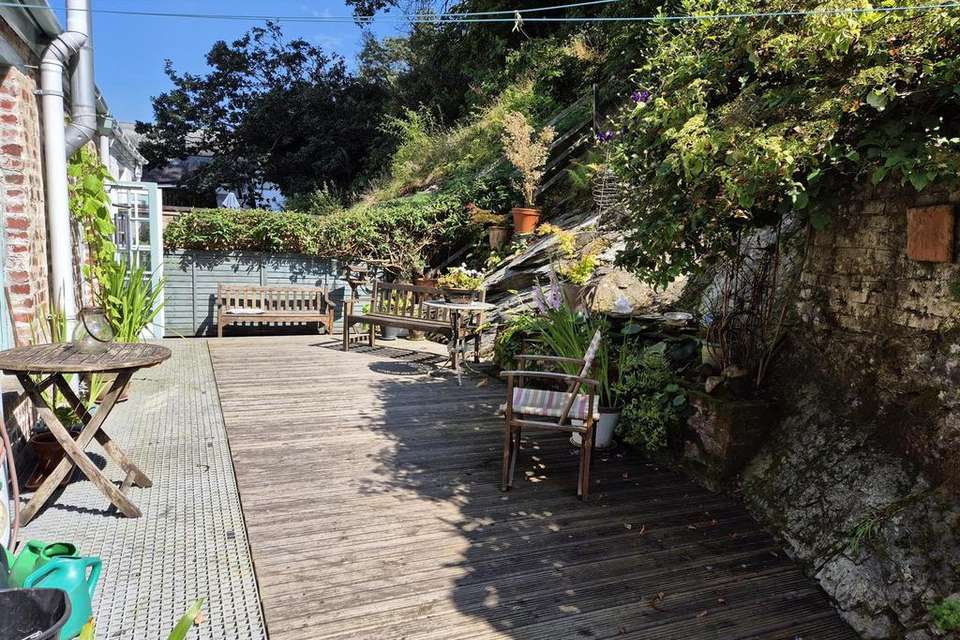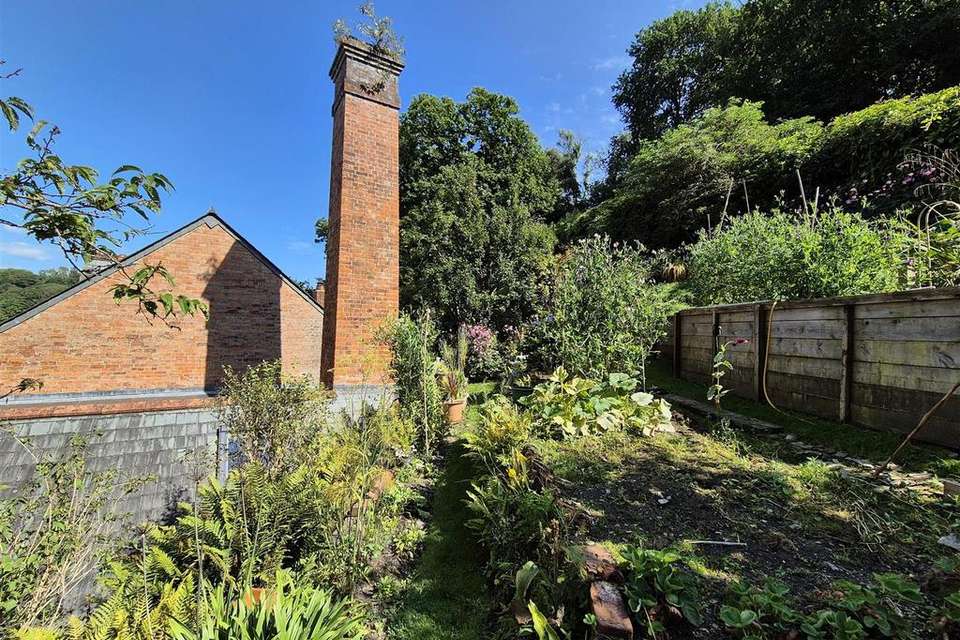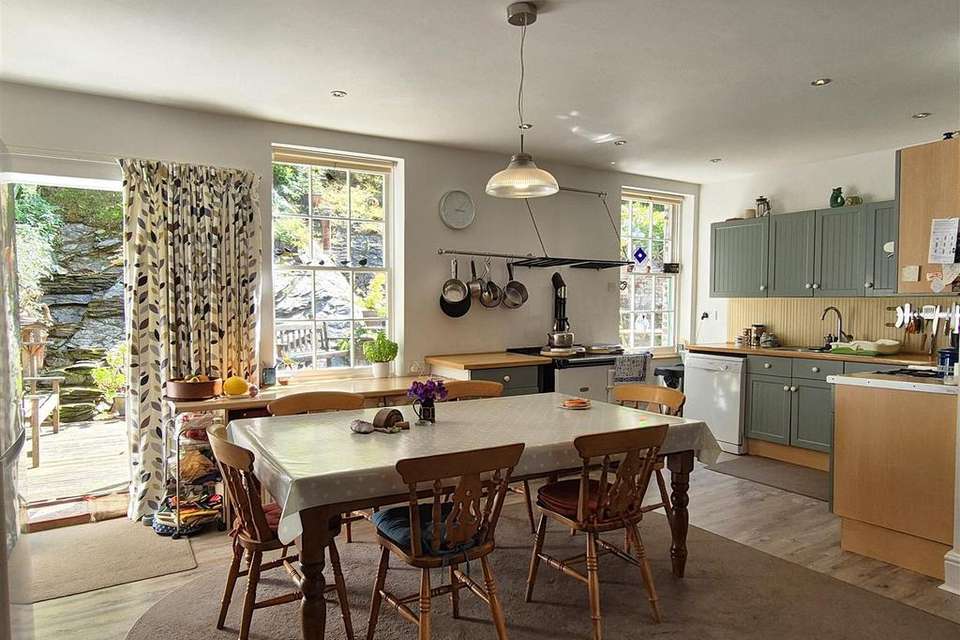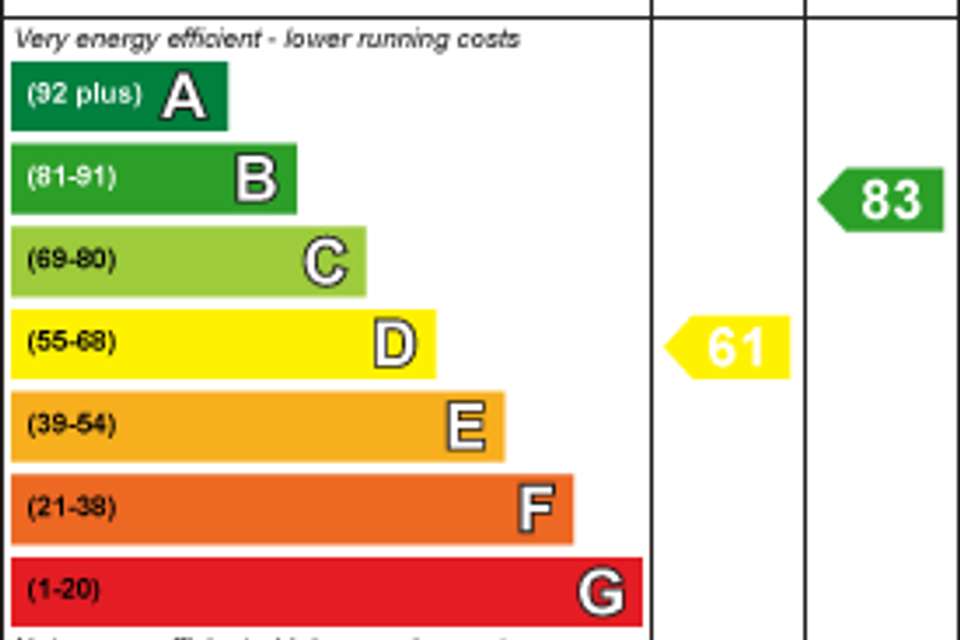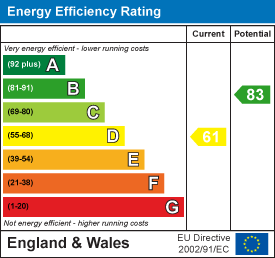7 bedroom semi-detached house for sale
semi-detached house
bedrooms

Property photos
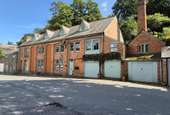
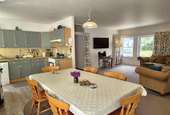
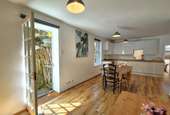
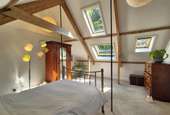
+14
Property description
A UNIQUE OPPORTUNITY TO PURCHASE A BEAUTIFUL, HISTORIC, FOWEY FAMILY HOME WITH AN ABUNDANCE OF VERSATILE LIVING SPACE CREATING POTENTIAL INVESTMENT OPPORTUNITES. GARDENS, DECKING AND THREE GARAGES. VIEWING IS ESSENTIAL TO APPRECIATE EVERYTHING THIS PROPERTY HAS TO OFFER.
Fowey is regarded as one of the most attractive waterside communities in the county. Particularly well known as a popular sailing centre, the town has two thriving sailing clubs, a famous annual Regatta and excellent facilities for the keen yachtsman. For a small town Fowey provides a good range of shops and businesses catering for most day to day needs. The immediate area is surrounded by many miles of delightful coast and countryside much of which is in the ownership of the National Trust. Award winning restaurants, small boutique hotels, excellent public houses etc, have helped to establish Fowey as a popular, high quality, destination.
There are several excellent golf courses within easy reach, many world class gardens are to be found in the immediate area and the fascinating Eden Project with its futuristic biomes is just 5 miles to the north west.
There are good road links to the motorway system via the A38/A30. Railway links to London, Paddington, can be made locally at Par, and St. Austell and there are flights to London and other destinations from Newquay.
The Location - Caffa Mill is the prefect location to be one step away from the hustle and bustle of Fowey town yet amenities are only a short stroll away. A public slipway giving water access for small boats, paddle boards or kayaks, is located only 100 yards in the local car park. Direct road access to the property from Four Turnings, saves having to wind your way through the one way system of the town centre.
The Property - Originally a flour mill with chimney stack still in situ, this historic home went on to become an ammunitions store, dance hall, engineering works, rocking horse factory and photographic studio, quite a past! Transformed into a beautiful family home with versatile accommodation, this property could offer a growing family separate independent living or a developer/investor the chance to fully convert into separate apartments, the possibilities are endless and exciting!
The ground floor already has a history of being a successful three bedroom holiday let with a spacious living area. Comprising two double bedrooms, a single bedroom, bathroom, modern kitchen and ample space for a living and dining area.
Also located on the ground floor are store rooms to the rear, a separate WC and access to the garages.
From the main entrance, a door opens to stairs rising to the first floor.
The vendors have, in the past holiday let Mill End which is located in the right wing of the property. A simply stunning one bedroom apartment with extremely generous living area, (a second bedroom could easily be created), a store room and bathroom. Vaulted ceilings, large windows and solid wooden flooring run throughout creating a light and airy contemporary apartment. The kitchen/dining area looks out to the gorgeous rear garden with a door accessing the decked area.
The first floor also comprises of the main family home with a study, bathroom, living area and stairs rising up to the second floor with principle bedroom. The first floor living area, again extremely spacious, light and airy, has access to the decking and offers a more country kitchen vibe with a working AGA.
The principal bedroom is another stunning room with vaulted ceilings, duel aspect windows and ample eave cupboards provides useful storage.
Opposite the principal bedroom on the second floor, is further independent living with two double bedrooms, sitting room/dining room, shower room and kitchen. There is some restrictive head height in the second floor rooms.
The Outside - The property has a very prominent position on Station Road with three garages (the middle garage is narrower than the other two). To the rear of the property and accessed from the first floor is a large decking area providing the perfect place to entertain with al fresco dining or simply a place to sit, relax and enjoy the sunshine. Paths wind through the gardens which are covered in an array of plants, shrubs and flowers. Various areas have been dedicated to vegetable patches and flower borders. Part of the adjacent garden is rented from the Treffry Estate, an arrangement that could be continued with the correct permissions.
Epc Rating - D -
Council Tax Band - D -
Tenure - Freehold -
Local Authority - Cornwall Council, 39 Penwinnick Road, St Austell, Cornwall, PL25 5DR
Services - None of the services, systems or appliances at the property have been tested by the Agents.
Viewing - Strictly by appointment with the Sole Agents: May Whetter & Grose, Estuary House, Fore Street, Fowey, Cornwall, PL23 1AH.
[use Contact Agent Button] [use Contact Agent Button]
Fowey is regarded as one of the most attractive waterside communities in the county. Particularly well known as a popular sailing centre, the town has two thriving sailing clubs, a famous annual Regatta and excellent facilities for the keen yachtsman. For a small town Fowey provides a good range of shops and businesses catering for most day to day needs. The immediate area is surrounded by many miles of delightful coast and countryside much of which is in the ownership of the National Trust. Award winning restaurants, small boutique hotels, excellent public houses etc, have helped to establish Fowey as a popular, high quality, destination.
There are several excellent golf courses within easy reach, many world class gardens are to be found in the immediate area and the fascinating Eden Project with its futuristic biomes is just 5 miles to the north west.
There are good road links to the motorway system via the A38/A30. Railway links to London, Paddington, can be made locally at Par, and St. Austell and there are flights to London and other destinations from Newquay.
The Location - Caffa Mill is the prefect location to be one step away from the hustle and bustle of Fowey town yet amenities are only a short stroll away. A public slipway giving water access for small boats, paddle boards or kayaks, is located only 100 yards in the local car park. Direct road access to the property from Four Turnings, saves having to wind your way through the one way system of the town centre.
The Property - Originally a flour mill with chimney stack still in situ, this historic home went on to become an ammunitions store, dance hall, engineering works, rocking horse factory and photographic studio, quite a past! Transformed into a beautiful family home with versatile accommodation, this property could offer a growing family separate independent living or a developer/investor the chance to fully convert into separate apartments, the possibilities are endless and exciting!
The ground floor already has a history of being a successful three bedroom holiday let with a spacious living area. Comprising two double bedrooms, a single bedroom, bathroom, modern kitchen and ample space for a living and dining area.
Also located on the ground floor are store rooms to the rear, a separate WC and access to the garages.
From the main entrance, a door opens to stairs rising to the first floor.
The vendors have, in the past holiday let Mill End which is located in the right wing of the property. A simply stunning one bedroom apartment with extremely generous living area, (a second bedroom could easily be created), a store room and bathroom. Vaulted ceilings, large windows and solid wooden flooring run throughout creating a light and airy contemporary apartment. The kitchen/dining area looks out to the gorgeous rear garden with a door accessing the decked area.
The first floor also comprises of the main family home with a study, bathroom, living area and stairs rising up to the second floor with principle bedroom. The first floor living area, again extremely spacious, light and airy, has access to the decking and offers a more country kitchen vibe with a working AGA.
The principal bedroom is another stunning room with vaulted ceilings, duel aspect windows and ample eave cupboards provides useful storage.
Opposite the principal bedroom on the second floor, is further independent living with two double bedrooms, sitting room/dining room, shower room and kitchen. There is some restrictive head height in the second floor rooms.
The Outside - The property has a very prominent position on Station Road with three garages (the middle garage is narrower than the other two). To the rear of the property and accessed from the first floor is a large decking area providing the perfect place to entertain with al fresco dining or simply a place to sit, relax and enjoy the sunshine. Paths wind through the gardens which are covered in an array of plants, shrubs and flowers. Various areas have been dedicated to vegetable patches and flower borders. Part of the adjacent garden is rented from the Treffry Estate, an arrangement that could be continued with the correct permissions.
Epc Rating - D -
Council Tax Band - D -
Tenure - Freehold -
Local Authority - Cornwall Council, 39 Penwinnick Road, St Austell, Cornwall, PL25 5DR
Services - None of the services, systems or appliances at the property have been tested by the Agents.
Viewing - Strictly by appointment with the Sole Agents: May Whetter & Grose, Estuary House, Fore Street, Fowey, Cornwall, PL23 1AH.
[use Contact Agent Button] [use Contact Agent Button]
Interested in this property?
Council tax
First listed
2 weeks agoEnergy Performance Certificate
Marketed by
May Whetter & Grose - Fowey 23 Fore Street Fowey, Cornwall PL23 1AHPlacebuzz mortgage repayment calculator
Monthly repayment
The Est. Mortgage is for a 25 years repayment mortgage based on a 10% deposit and a 5.5% annual interest. It is only intended as a guide. Make sure you obtain accurate figures from your lender before committing to any mortgage. Your home may be repossessed if you do not keep up repayments on a mortgage.
- Streetview
DISCLAIMER: Property descriptions and related information displayed on this page are marketing materials provided by May Whetter & Grose - Fowey. Placebuzz does not warrant or accept any responsibility for the accuracy or completeness of the property descriptions or related information provided here and they do not constitute property particulars. Please contact May Whetter & Grose - Fowey for full details and further information.








