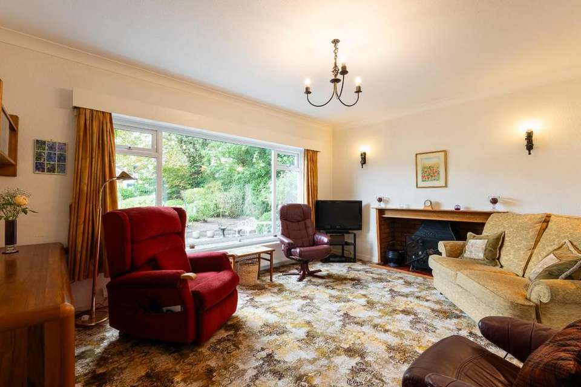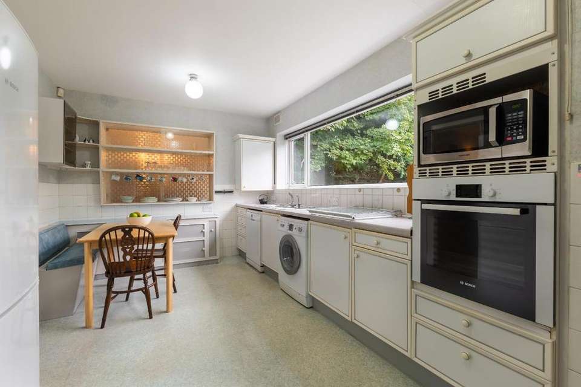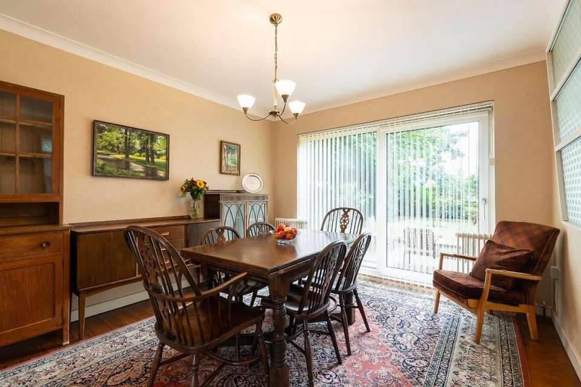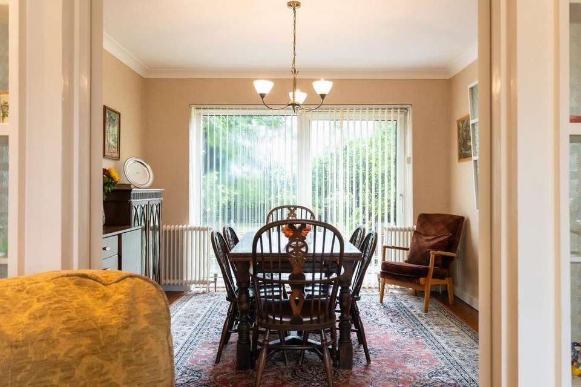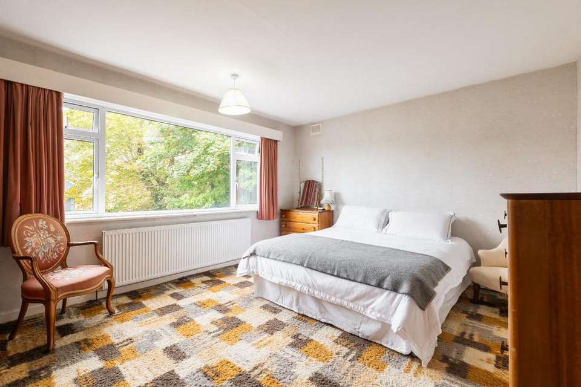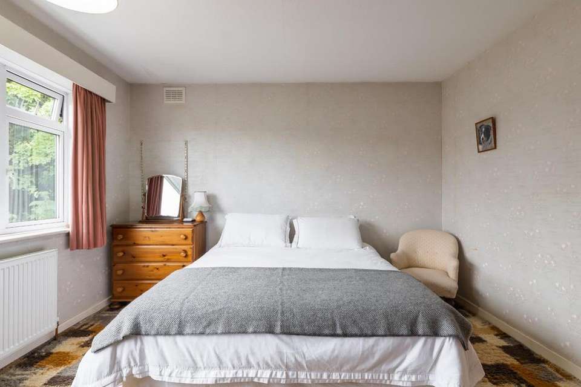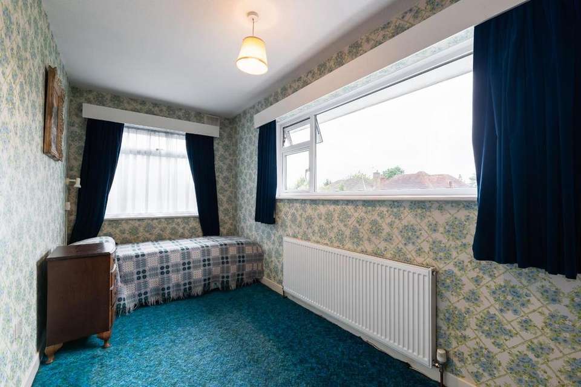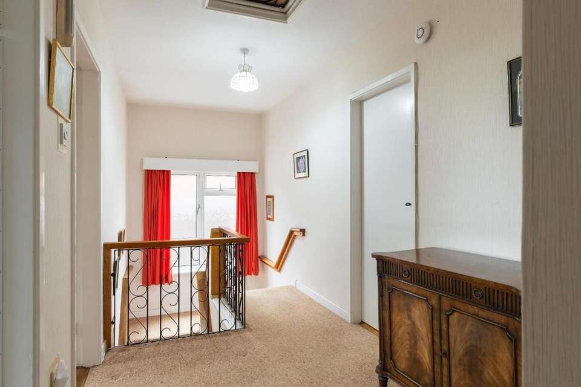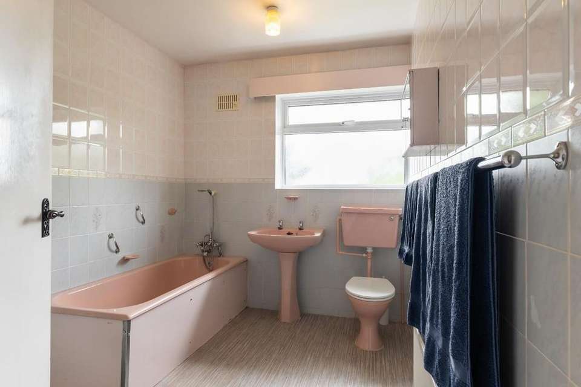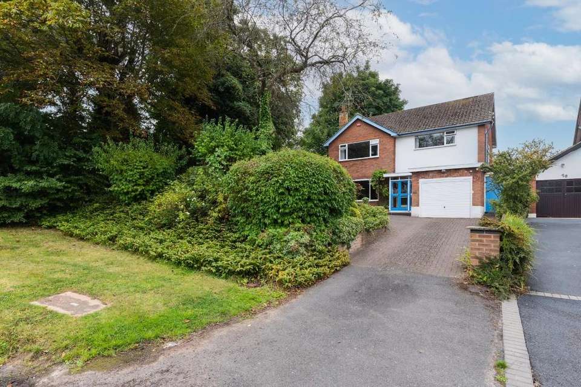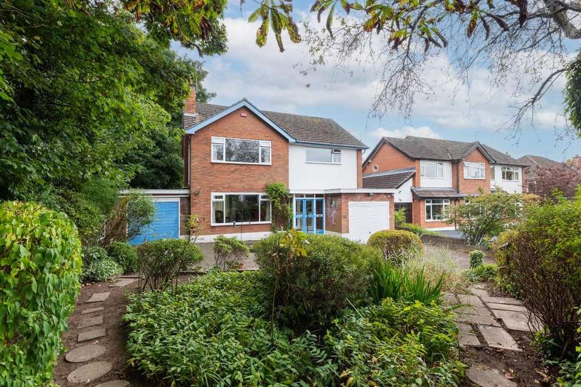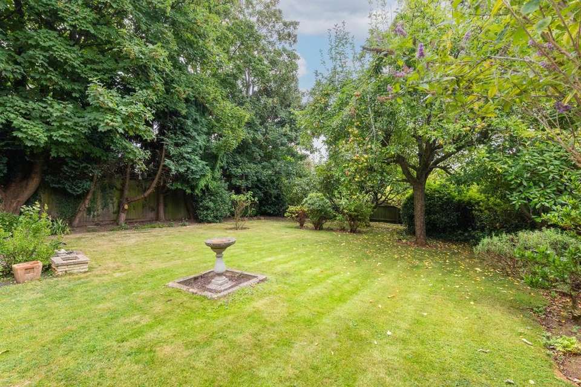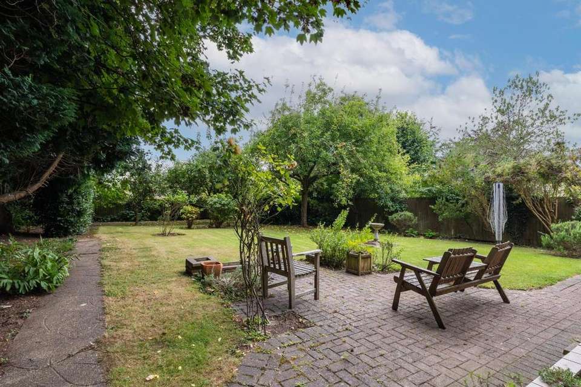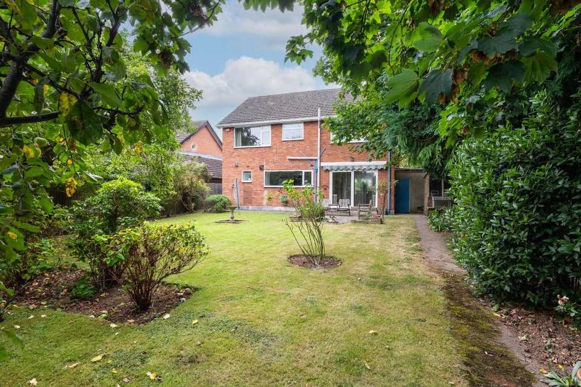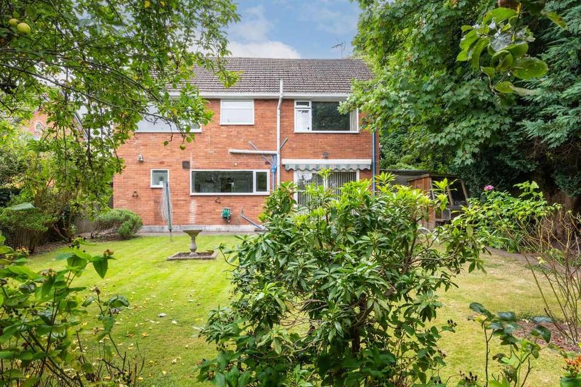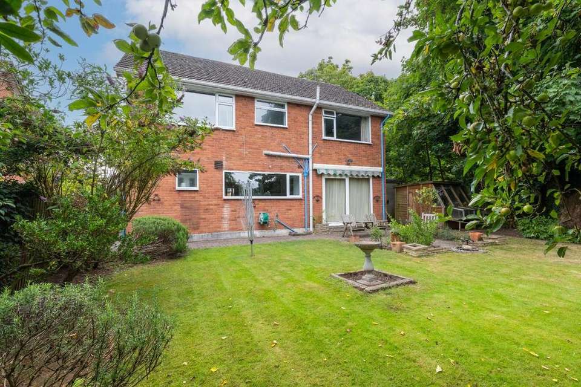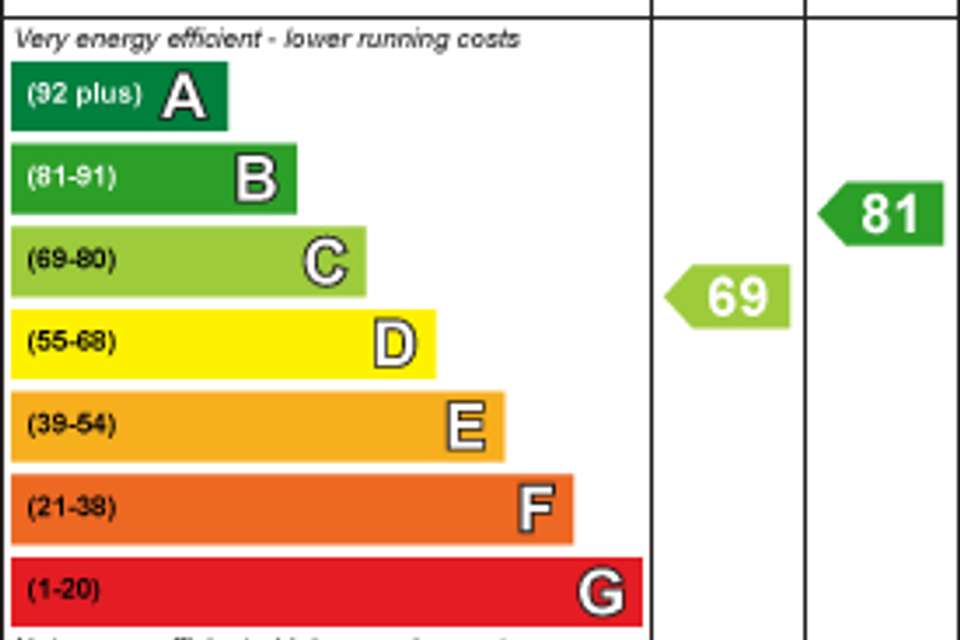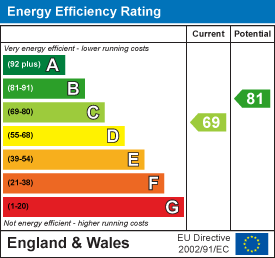4 bedroom detached house for sale
detached house
bedrooms
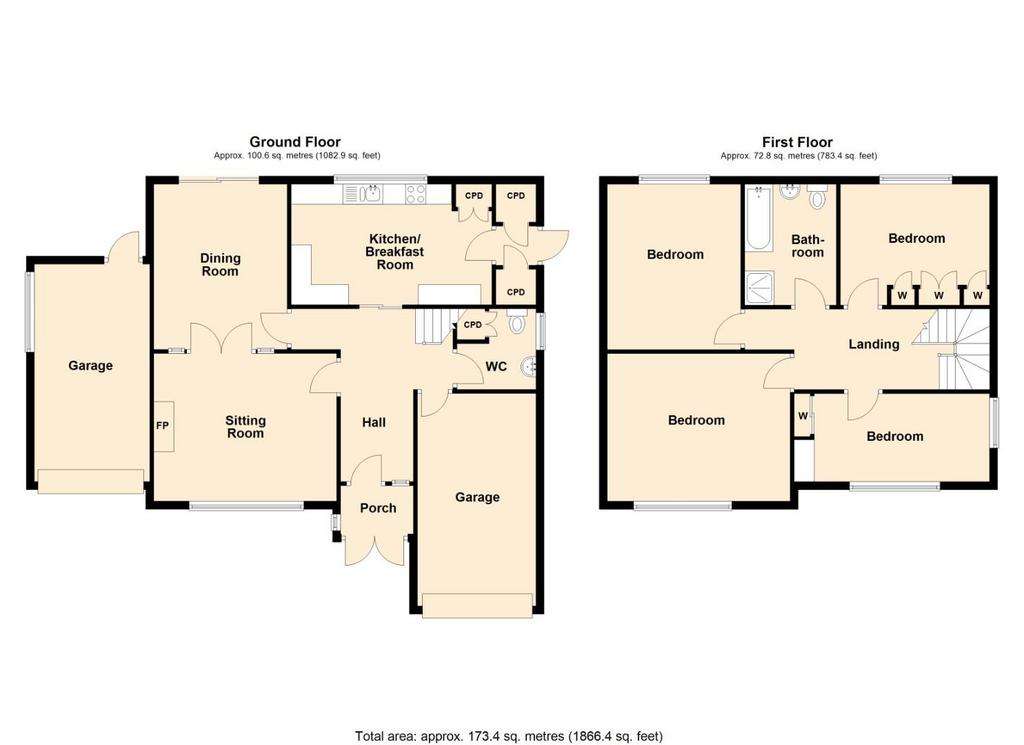
Property photos




+23
Property description
Situated within a prime North Leamington location, just off Lillington Road, this four bedroomed detached family home stands in an imposing slightly elevated position and set behind a foregarden and block paved driveway. Being offered for sale with the benefit of no onward chain. the property offers exceptional scope and potential for future enhancement and possible extension, subject to the appropriate consents, whilst being gas centrally heated and having UPVC double glazed windows. Features of the accommodation include two inter-communicating reception rooms, kitchen/breakfast room which provides good future potential, four comfortable bedrooms and a spacious family bathroom ripe for reconfiguration. Having ample block paved parking to the front with direct access to two garages positioned to either side of the house, the lovely mature rear garden is a particular feature, being laid to lawn and with numerous fruit trees. Overall this is an excellent opportunity to purchase a family home in a sought after North Leamington suburb and with excellent future potential.
We understand that mains water, gas, electricity and drainage are connected to the property. We have not carried out any form of testing of appliances, central heating or other services and prospective purchasers must satisfy themselves as to their condition and efficiency.
Location - Church Lane lies off Lillington Road taking its name from Lillington Parish Church, which lies immediately adjacent to the subject property. This is a leafy North Leamington suburb with easy access available to town centre amenities which lie around one mile away and include Leamington's excellent array of shops and independent retailers, restaurants, bars, parks and artisan coffee shops. Additionally, there are excellent local road links available to neighbouring towns and centres, together with the Midland motorway network, with Leamington Spa railway station providing regular commuter rail links to numerous destinations including Birmingham and London.
On The Ground Floor - Double entrance doors giving access to:-
Enclosed Entrance Porch - With terrazzo tiled floor and UPVC inner entrance door to:-
Spacious Reception Hallway - With staircase off ascending to the first floor, central heating radiator, personnel door to garage and further doors radiating to:-
Cloakroom/Wc - With pedestal wash hand basin, close coupled WC, terrazzo tiled floor, central heating radiator, obscure UPVC double glazed window and access to understairs storage cupboard.
Lounge - 4.55m x 3.61m (14'11" x 11'10") - With large UPVC double glazed window to front elevation, central heating radiator, recessed fireplace with exposed brick inner surround and tiled hearth along with gas connection and double doors giving access from the lounge to:-
Dining Room - 3.94m x 3.48m (12'11" x 11'5") - With exposed wood flooring, two central heating radiators, double glazed sliding patio doors giving access to the rear garden.
Kitchen/Breakfast Room - 4.98m x 2.97m (16'4" x 9'9") - Having a range of units incorporating 1.5 bowl stainless steel sink unit, various base cupboards, drawers and wall cabinets, worktops with tiled splashbacks, inset four burner gas hob, fitted electric oven, shelved larder cupboard, central heating radiator, UPVC double glazed window and door to:-
Side Lobby - With door to coal bunker, boiler cupboard housing the Johnson and Starley gas fired boiler and further door giving external access to the side of the property.
On The First Floor -
Landing - With access trap to the roof space having sliding ladder giving access, obscure UPVC double glazed window to side elevation and doors radiating to:-
Bedroom One (Front) - 4.55m x 3.63m (14'11" x 11'11") - With UPVC double glazed window and central heating radiator.
Bedroom Two (Rear) - 3.96m x 3.48m (13'0" x 11'5") - With corner wash hand basin, UPVC double glazed window and central heating radiator.
Bedroom Three (Rear) - 3.68m x 2.39m (12'1" x 7'10") - With built-in airing cupboard housing the insulated hot water cylinder, further built-in storage, UPVC double glazed window and central heating radiator.
Bedroom Four (Front) - 4.98m max " x 2.06m (16'4 max " x 6'9") - With fitted wardrobing, dressing table and overhead storage cupboards to one end, central heating radiator and dual aspect UPVC double glazed windows.
Bathroom - 2.95m x 2.24m (9'8" x 7'4") - With fully tiled walls and fittings comprising pedestal wash hand basin, close coupled WC, cast iron bath with mixer tap and shower attachment, separate shower enclosure with electric shower unit, obscure UPVC double glazed window and central heating radiator.
Outside -
Front - The house occupies a slightly elevated position to Church Lane, being imposingly set behind a block paved driveway which provides ample off-road parking for several vehicles along with an attractive area of garden set with a wide variety of trees and shrubs. The driveway also affords direct vehicular access to:-
Garage - 5.13m x 2.90m (16'10" x 9'6") - With electrically operated up and over door fronting, electric light and power and gas and electric meters.
Garage Two - 5.66m max x 2.95m max (18'7" max x 9'8" max ) - Which is positioned to the opposite side of the house having up and over door fronting, electric light and power and door to the rear garden.
Rear Garden - A wonderfully mature rear garden of excellent proportions and being one of the undoubted features of the property. The garden is largely laid to lawn, offers an excellent degree of privacy and is set with and fringed by a lovely selection of mature trees including several mature apple trees to create a small orchard area to the far end of the garden.
Directions - Postcode for sat-nav - CV32 7RG.
We understand that mains water, gas, electricity and drainage are connected to the property. We have not carried out any form of testing of appliances, central heating or other services and prospective purchasers must satisfy themselves as to their condition and efficiency.
Location - Church Lane lies off Lillington Road taking its name from Lillington Parish Church, which lies immediately adjacent to the subject property. This is a leafy North Leamington suburb with easy access available to town centre amenities which lie around one mile away and include Leamington's excellent array of shops and independent retailers, restaurants, bars, parks and artisan coffee shops. Additionally, there are excellent local road links available to neighbouring towns and centres, together with the Midland motorway network, with Leamington Spa railway station providing regular commuter rail links to numerous destinations including Birmingham and London.
On The Ground Floor - Double entrance doors giving access to:-
Enclosed Entrance Porch - With terrazzo tiled floor and UPVC inner entrance door to:-
Spacious Reception Hallway - With staircase off ascending to the first floor, central heating radiator, personnel door to garage and further doors radiating to:-
Cloakroom/Wc - With pedestal wash hand basin, close coupled WC, terrazzo tiled floor, central heating radiator, obscure UPVC double glazed window and access to understairs storage cupboard.
Lounge - 4.55m x 3.61m (14'11" x 11'10") - With large UPVC double glazed window to front elevation, central heating radiator, recessed fireplace with exposed brick inner surround and tiled hearth along with gas connection and double doors giving access from the lounge to:-
Dining Room - 3.94m x 3.48m (12'11" x 11'5") - With exposed wood flooring, two central heating radiators, double glazed sliding patio doors giving access to the rear garden.
Kitchen/Breakfast Room - 4.98m x 2.97m (16'4" x 9'9") - Having a range of units incorporating 1.5 bowl stainless steel sink unit, various base cupboards, drawers and wall cabinets, worktops with tiled splashbacks, inset four burner gas hob, fitted electric oven, shelved larder cupboard, central heating radiator, UPVC double glazed window and door to:-
Side Lobby - With door to coal bunker, boiler cupboard housing the Johnson and Starley gas fired boiler and further door giving external access to the side of the property.
On The First Floor -
Landing - With access trap to the roof space having sliding ladder giving access, obscure UPVC double glazed window to side elevation and doors radiating to:-
Bedroom One (Front) - 4.55m x 3.63m (14'11" x 11'11") - With UPVC double glazed window and central heating radiator.
Bedroom Two (Rear) - 3.96m x 3.48m (13'0" x 11'5") - With corner wash hand basin, UPVC double glazed window and central heating radiator.
Bedroom Three (Rear) - 3.68m x 2.39m (12'1" x 7'10") - With built-in airing cupboard housing the insulated hot water cylinder, further built-in storage, UPVC double glazed window and central heating radiator.
Bedroom Four (Front) - 4.98m max " x 2.06m (16'4 max " x 6'9") - With fitted wardrobing, dressing table and overhead storage cupboards to one end, central heating radiator and dual aspect UPVC double glazed windows.
Bathroom - 2.95m x 2.24m (9'8" x 7'4") - With fully tiled walls and fittings comprising pedestal wash hand basin, close coupled WC, cast iron bath with mixer tap and shower attachment, separate shower enclosure with electric shower unit, obscure UPVC double glazed window and central heating radiator.
Outside -
Front - The house occupies a slightly elevated position to Church Lane, being imposingly set behind a block paved driveway which provides ample off-road parking for several vehicles along with an attractive area of garden set with a wide variety of trees and shrubs. The driveway also affords direct vehicular access to:-
Garage - 5.13m x 2.90m (16'10" x 9'6") - With electrically operated up and over door fronting, electric light and power and gas and electric meters.
Garage Two - 5.66m max x 2.95m max (18'7" max x 9'8" max ) - Which is positioned to the opposite side of the house having up and over door fronting, electric light and power and door to the rear garden.
Rear Garden - A wonderfully mature rear garden of excellent proportions and being one of the undoubted features of the property. The garden is largely laid to lawn, offers an excellent degree of privacy and is set with and fringed by a lovely selection of mature trees including several mature apple trees to create a small orchard area to the far end of the garden.
Directions - Postcode for sat-nav - CV32 7RG.
Interested in this property?
Council tax
First listed
2 weeks agoEnergy Performance Certificate
Marketed by
Wiglesworth - Leamington Spa 14 Euston Place Leamington Spa CV32 4LYPlacebuzz mortgage repayment calculator
Monthly repayment
The Est. Mortgage is for a 25 years repayment mortgage based on a 10% deposit and a 5.5% annual interest. It is only intended as a guide. Make sure you obtain accurate figures from your lender before committing to any mortgage. Your home may be repossessed if you do not keep up repayments on a mortgage.
- Streetview
DISCLAIMER: Property descriptions and related information displayed on this page are marketing materials provided by Wiglesworth - Leamington Spa. Placebuzz does not warrant or accept any responsibility for the accuracy or completeness of the property descriptions or related information provided here and they do not constitute property particulars. Please contact Wiglesworth - Leamington Spa for full details and further information.


