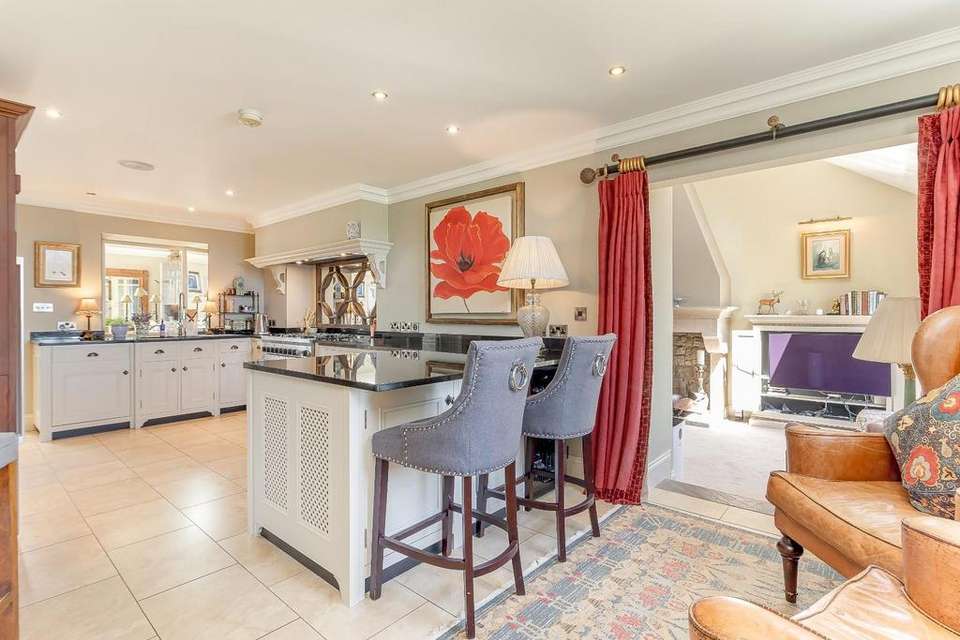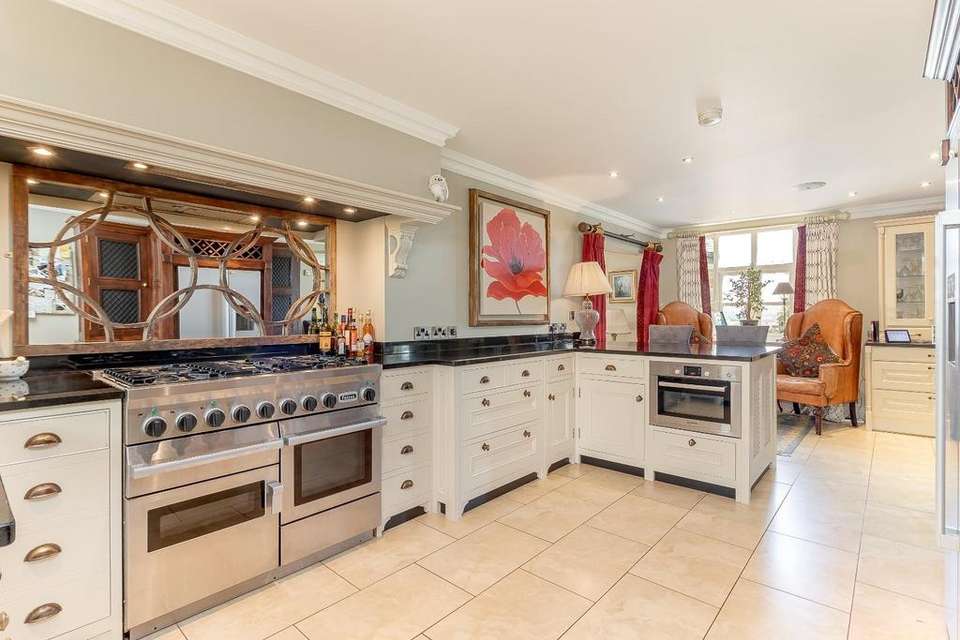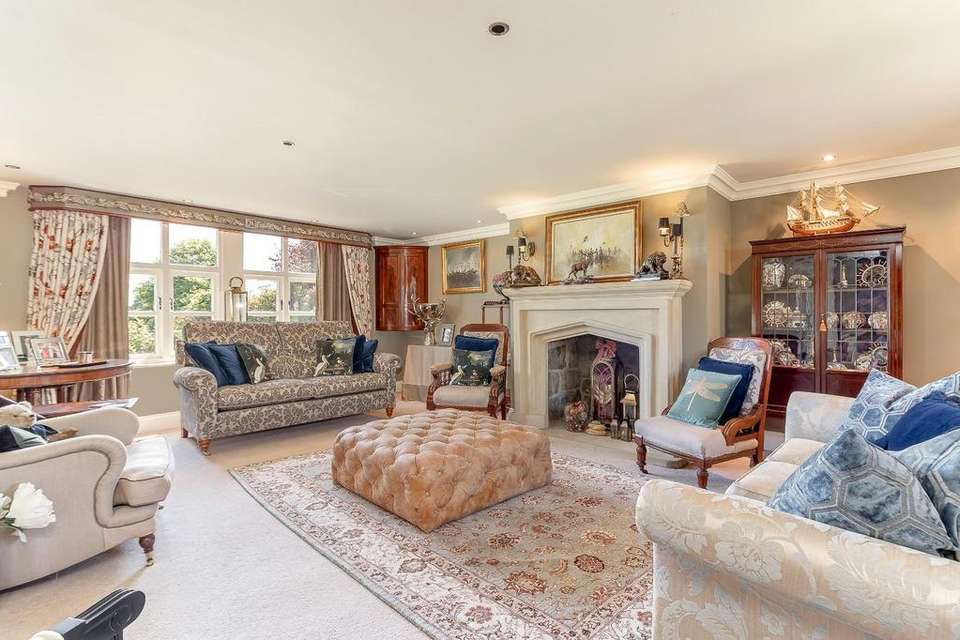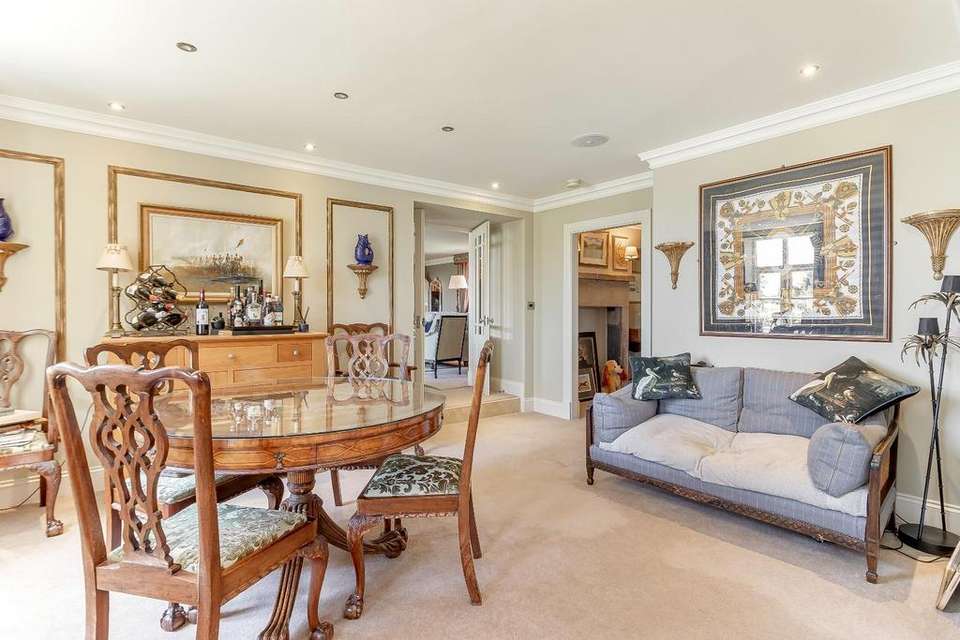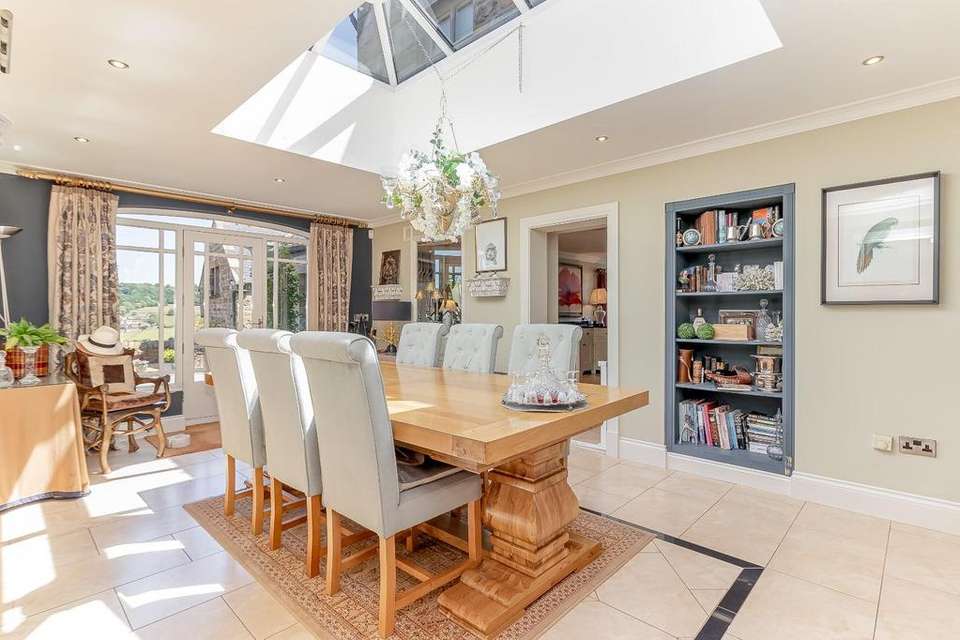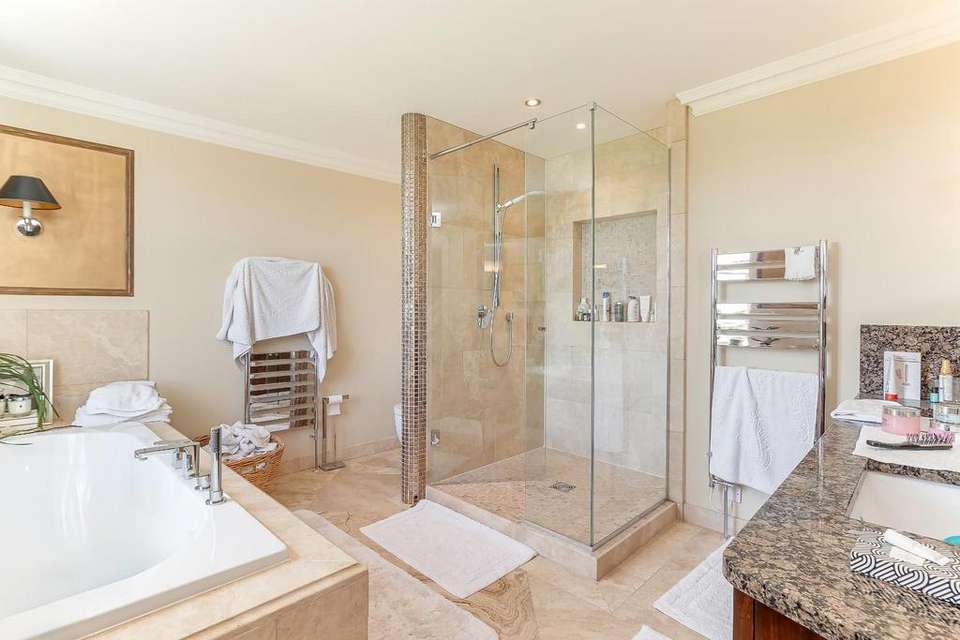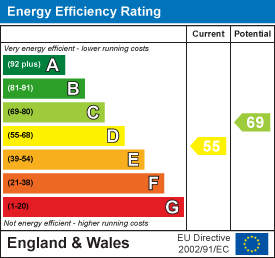4 bedroom detached house for sale
detached house
bedrooms
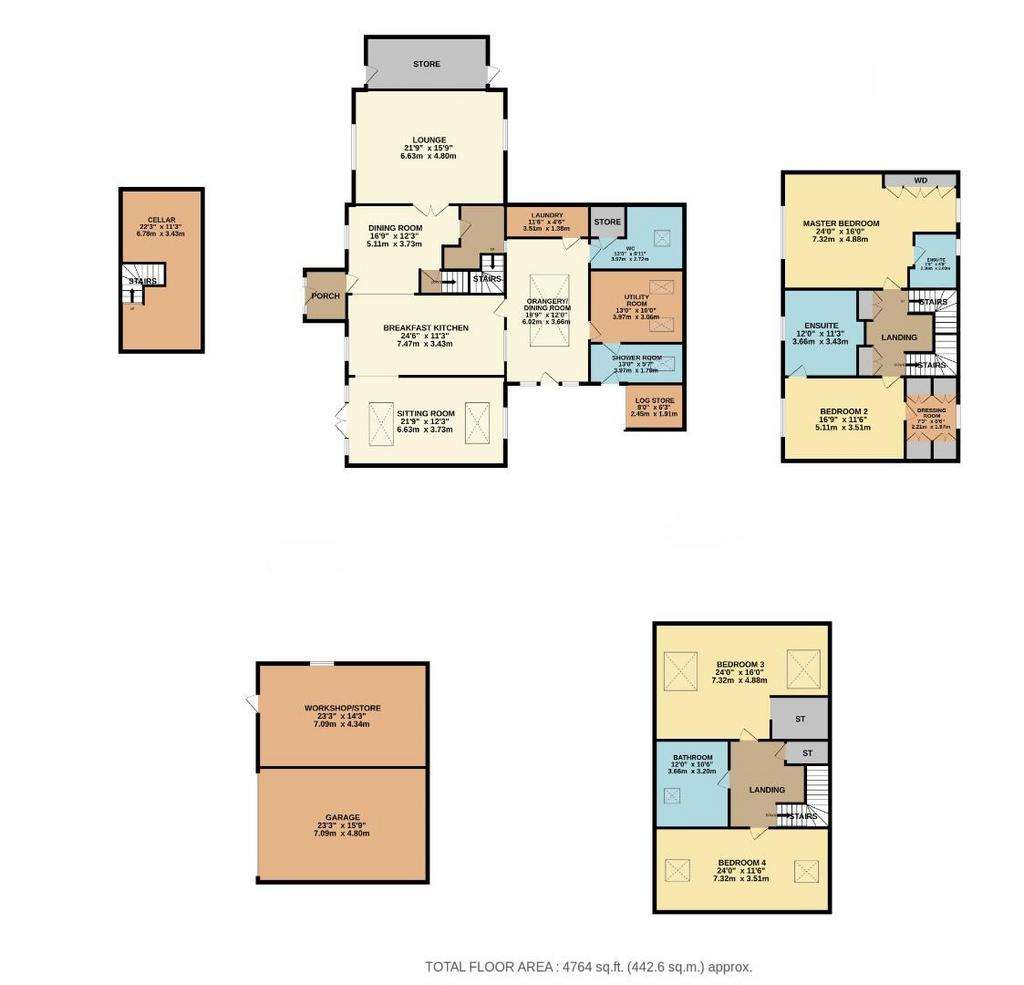
Property photos


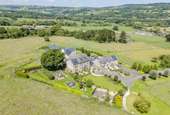
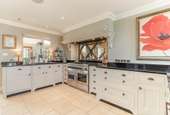
+12
Property description
Summer Grange Farm is one of Nidderdale’s most beautifully situated family homes that features stunning far-reaching views with extended comfortable living areas. The accommodation arranged over four levels, set in beautiful gardens with adjacent paddocks available if required. Viewing strictly by appointment.
This stunning home has been beautifully designed to make the most of the sun and features an elevated position with breathtaking views. There are pleasant decked and lawned sitting areas together with vegetable planters, a gardeners store, and a greenhouse for the green-fingered enthusiast!
Additionally, there is a spacious garage with an electric roller door and an adjacent store for those who require storage for cars, bikes, and individual hobbies.
The main house has an inviting feel and briefly comprises; a front entrance porch, a delightful lounge with a feature fireplace. There is a very comfortable sitting room with a feature fireplace and a log burning stove. LPG central heating. There are double doors that open up into the front garden area. These two living areas are separated by a central entertaining dining area linking to a beautifully fitted kitchen with a Falcon cooking range, integrated dishwasher, microwave, and freestanding American-style fridge freezer all set to quality worktops with hand-painted kitchen units.
One of the main features of the property is a further welcoming dining area with a glazed atrium and doors that link into a useful laundry room, guest toilet, utility room and dog shower room with an external door to the outside. The property has a useful storage celler ideal for keeping Wine and household goods. The return staircase leads to the first floor, two spacious bedrooms each with ensuite shower rooms and dressing areas. On the top floor, there are two further spacious double bedrooms separated by a luxury bathroom with shower.
The property is approached via a tree-lined, well-kept, impressive tarmacked driveway approach. It stands with views down the valley with far-reaching engaging views. The property is located on the fringe of the village close to walks and a public house, medical centre, and shop that cater to most daily needs.
Close by there are the villages of Summerbridge and Darley where there are further village amenities. The property is only a 15-minute drive away from Harrogate where there are excellent shopping opportunities and a good road and rail networks connecting the traveller to Leeds York and London.
Agents note. The seller's preference is to complete it in April 2025. Further land available by separate negotiation
This stunning home has been beautifully designed to make the most of the sun and features an elevated position with breathtaking views. There are pleasant decked and lawned sitting areas together with vegetable planters, a gardeners store, and a greenhouse for the green-fingered enthusiast!
Additionally, there is a spacious garage with an electric roller door and an adjacent store for those who require storage for cars, bikes, and individual hobbies.
The main house has an inviting feel and briefly comprises; a front entrance porch, a delightful lounge with a feature fireplace. There is a very comfortable sitting room with a feature fireplace and a log burning stove. LPG central heating. There are double doors that open up into the front garden area. These two living areas are separated by a central entertaining dining area linking to a beautifully fitted kitchen with a Falcon cooking range, integrated dishwasher, microwave, and freestanding American-style fridge freezer all set to quality worktops with hand-painted kitchen units.
One of the main features of the property is a further welcoming dining area with a glazed atrium and doors that link into a useful laundry room, guest toilet, utility room and dog shower room with an external door to the outside. The property has a useful storage celler ideal for keeping Wine and household goods. The return staircase leads to the first floor, two spacious bedrooms each with ensuite shower rooms and dressing areas. On the top floor, there are two further spacious double bedrooms separated by a luxury bathroom with shower.
The property is approached via a tree-lined, well-kept, impressive tarmacked driveway approach. It stands with views down the valley with far-reaching engaging views. The property is located on the fringe of the village close to walks and a public house, medical centre, and shop that cater to most daily needs.
Close by there are the villages of Summerbridge and Darley where there are further village amenities. The property is only a 15-minute drive away from Harrogate where there are excellent shopping opportunities and a good road and rail networks connecting the traveller to Leeds York and London.
Agents note. The seller's preference is to complete it in April 2025. Further land available by separate negotiation
Interested in this property?
Council tax
First listed
2 weeks agoEnergy Performance Certificate
Marketed by
Hopkinsons Estate Agents - Harrogate 16 Princes Street Harrogate HG1 1NHCall agent on 01423 501201
Placebuzz mortgage repayment calculator
Monthly repayment
The Est. Mortgage is for a 25 years repayment mortgage based on a 10% deposit and a 5.5% annual interest. It is only intended as a guide. Make sure you obtain accurate figures from your lender before committing to any mortgage. Your home may be repossessed if you do not keep up repayments on a mortgage.
- Streetview
DISCLAIMER: Property descriptions and related information displayed on this page are marketing materials provided by Hopkinsons Estate Agents - Harrogate. Placebuzz does not warrant or accept any responsibility for the accuracy or completeness of the property descriptions or related information provided here and they do not constitute property particulars. Please contact Hopkinsons Estate Agents - Harrogate for full details and further information.


