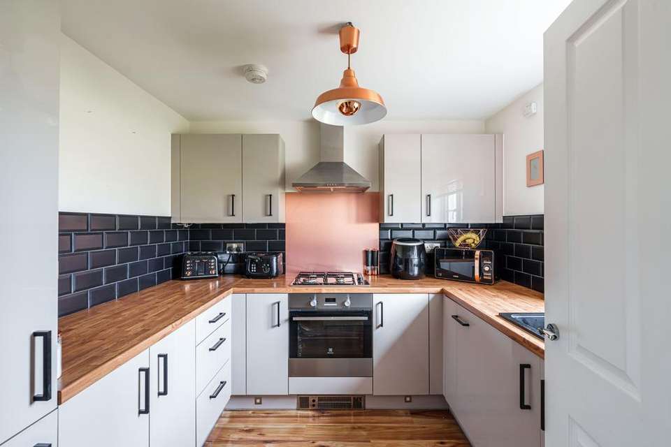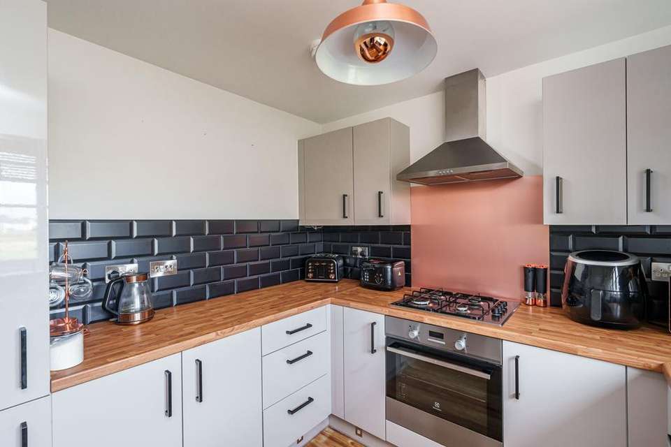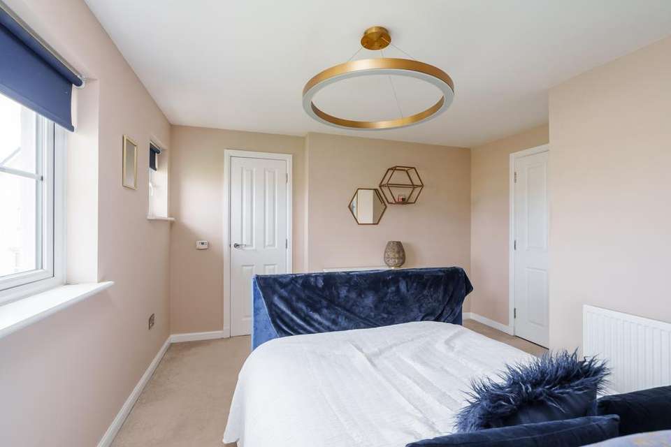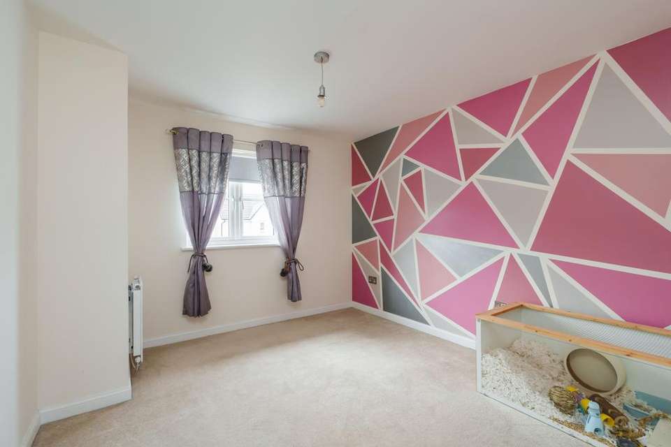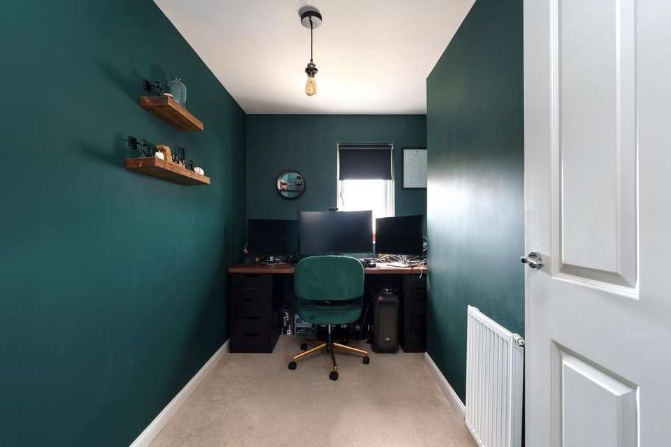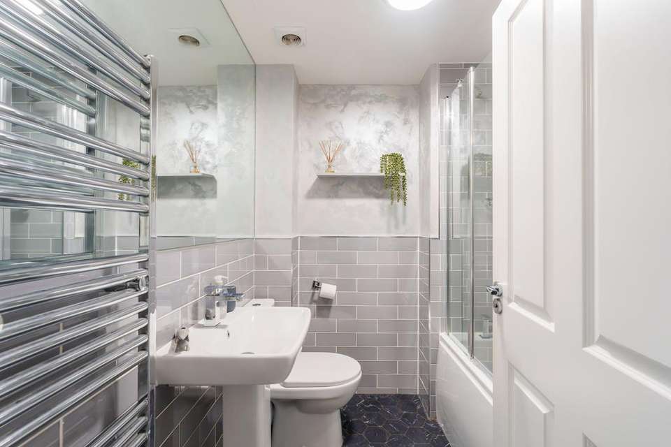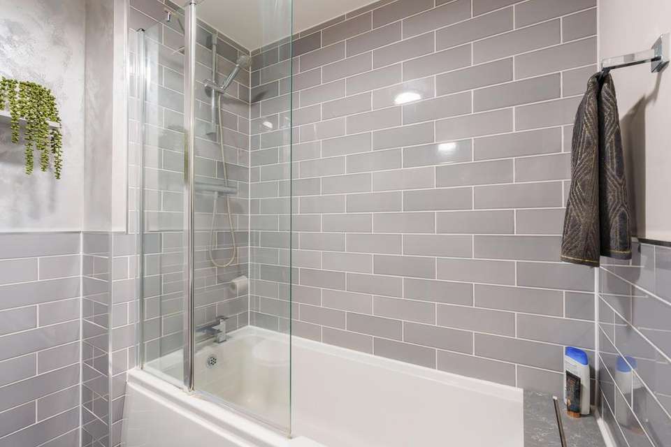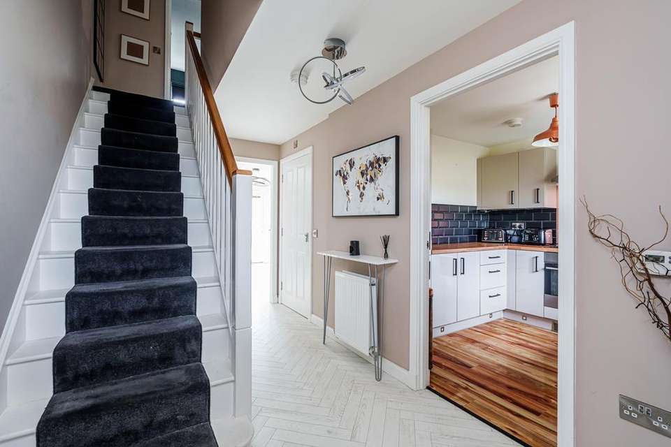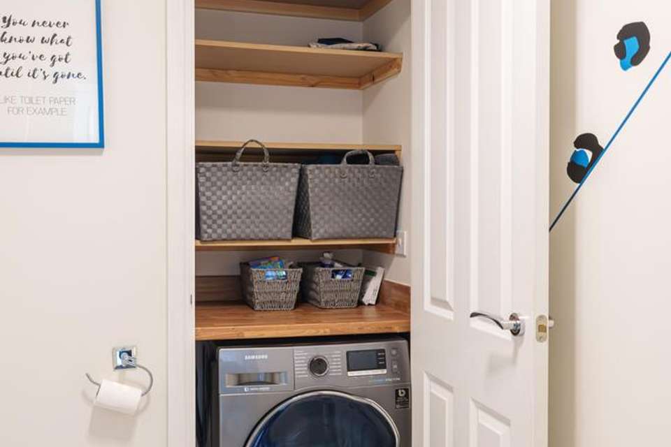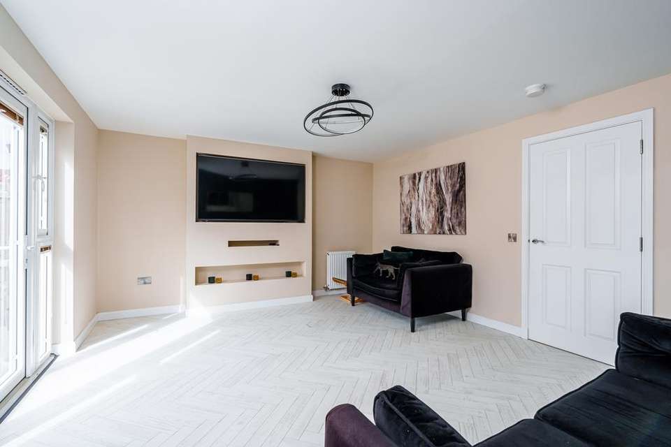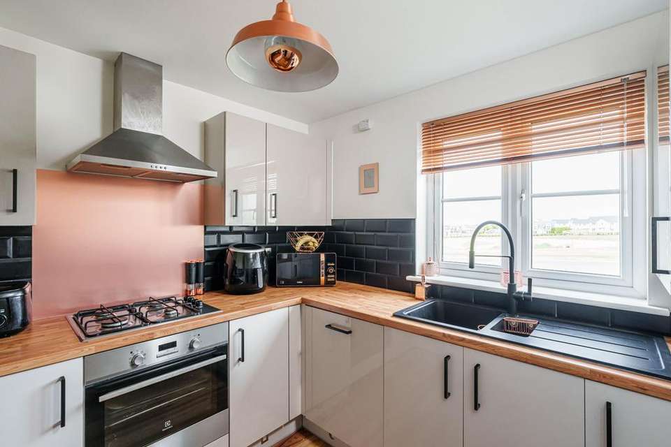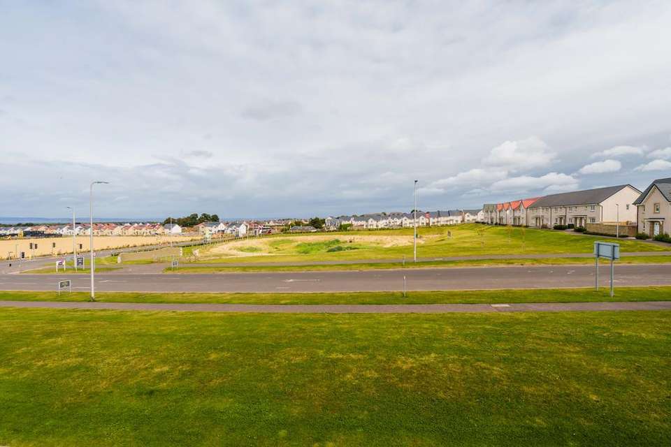3 bedroom terraced house for sale
terraced house
bedrooms
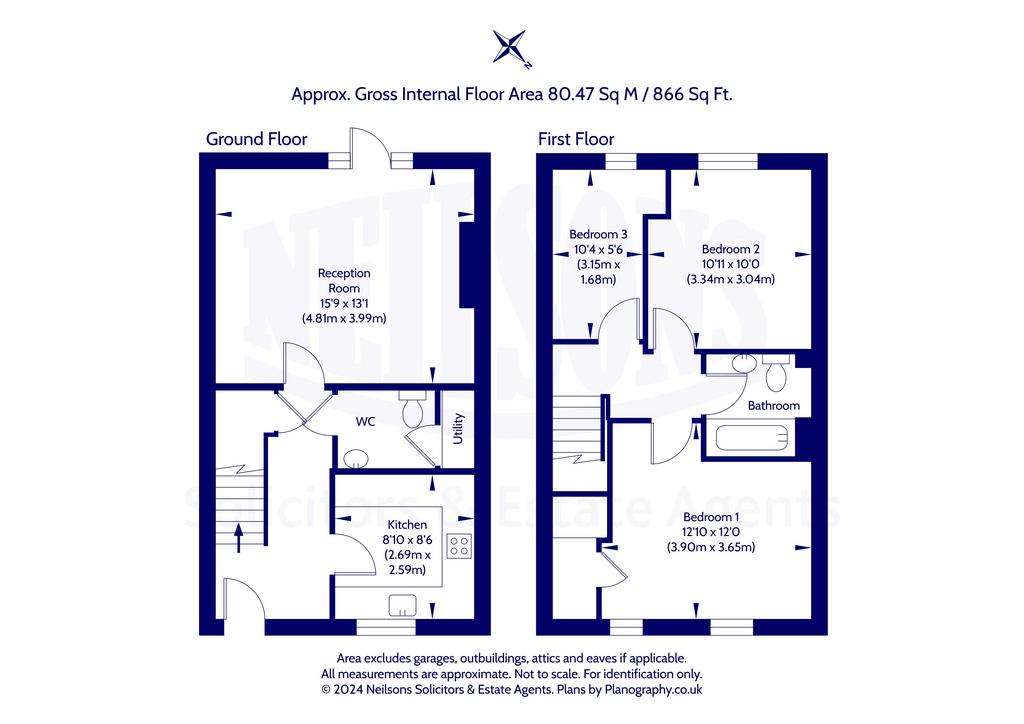
Property photos

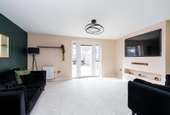


+19
Property description
This stunning, beautifully presented and light-filled terraced villa with private sunny south-westerly rear garden, forms part of an established modern development with resident’s parking, conveniently positioned on the periphery of Musselburgh, within quick access to the A1 linking the city bypass and with a host of amenities in the Wallyford area.
Enjoying a pleasant setting within the development with lovely open outlook to the front, this delightful home shall undoubtedly appeal to a wide variety of buyers including professionals and families alike and merits internal viewing to be fully appreciated. In true move-in condition, the stylish accommodation comprises; welcoming entrance hallway enhanced with Herringbone flooring, understair storage and a handy two piece WC apartment with utility cupboard. There is an elegant and spacious lounge/diningroom again with Herringbone flooring, featuring a media wall with space for 65” TV. French doors open to the sunny rear garden. The stylish integrated kitchen with mood lighting is front facing and fitted with a range of sleek wall and base units with complementary worktop incorporating the contrasting ceramic black sink unit with pull out mixer tap. The built-in gas hob, electric oven and hood, integrated fridge freezer and dishwasher will be included. A staircase with carpet runner leads to the upper landing which provides access to all three bedrooms, with the principal bedroom enjoying a lovely open aspect to the front and benefiting from built-in wardrobes. The family bathroom comprises of a modern white three piece suite with mains shower over bath. Further benefits include a part floored attic with Ramsay ladder access, a gas central heating system with combi boiler and double glazing.
There is a small private garden located to the front with pathway to entrance. The sunny rear garden has been paved for ease of maintained with resident’s parking located to the rear.
There is a factoring fee of approx. £75 per quarter payable to Hacking & Patterson for the upkeep of the communal garden grounds.
Council Tax Band - D
Enjoying a pleasant setting within the development with lovely open outlook to the front, this delightful home shall undoubtedly appeal to a wide variety of buyers including professionals and families alike and merits internal viewing to be fully appreciated. In true move-in condition, the stylish accommodation comprises; welcoming entrance hallway enhanced with Herringbone flooring, understair storage and a handy two piece WC apartment with utility cupboard. There is an elegant and spacious lounge/diningroom again with Herringbone flooring, featuring a media wall with space for 65” TV. French doors open to the sunny rear garden. The stylish integrated kitchen with mood lighting is front facing and fitted with a range of sleek wall and base units with complementary worktop incorporating the contrasting ceramic black sink unit with pull out mixer tap. The built-in gas hob, electric oven and hood, integrated fridge freezer and dishwasher will be included. A staircase with carpet runner leads to the upper landing which provides access to all three bedrooms, with the principal bedroom enjoying a lovely open aspect to the front and benefiting from built-in wardrobes. The family bathroom comprises of a modern white three piece suite with mains shower over bath. Further benefits include a part floored attic with Ramsay ladder access, a gas central heating system with combi boiler and double glazing.
There is a small private garden located to the front with pathway to entrance. The sunny rear garden has been paved for ease of maintained with resident’s parking located to the rear.
There is a factoring fee of approx. £75 per quarter payable to Hacking & Patterson for the upkeep of the communal garden grounds.
Council Tax Band - D
Interested in this property?
Council tax
First listed
2 weeks agoMarketed by
Neilsons Solicitors & Estate Agents - Picardy Place Edinburgh 2A Picardy Place Edinburgh EH1 3JTPlacebuzz mortgage repayment calculator
Monthly repayment
The Est. Mortgage is for a 25 years repayment mortgage based on a 10% deposit and a 5.5% annual interest. It is only intended as a guide. Make sure you obtain accurate figures from your lender before committing to any mortgage. Your home may be repossessed if you do not keep up repayments on a mortgage.
- Streetview
DISCLAIMER: Property descriptions and related information displayed on this page are marketing materials provided by Neilsons Solicitors & Estate Agents - Picardy Place Edinburgh. Placebuzz does not warrant or accept any responsibility for the accuracy or completeness of the property descriptions or related information provided here and they do not constitute property particulars. Please contact Neilsons Solicitors & Estate Agents - Picardy Place Edinburgh for full details and further information.




