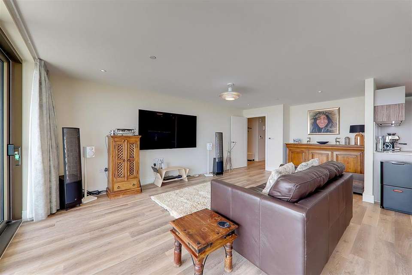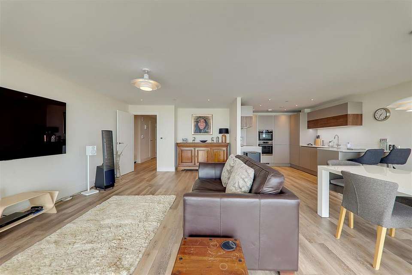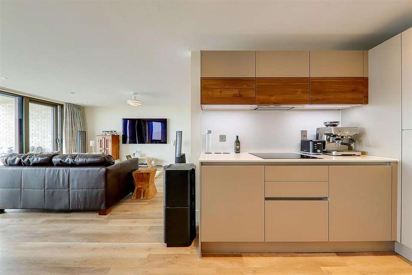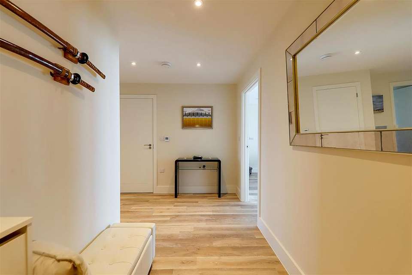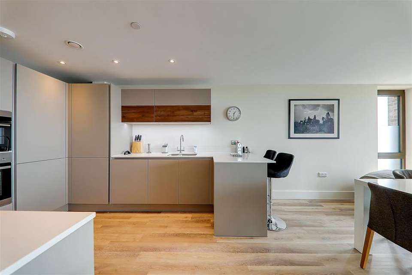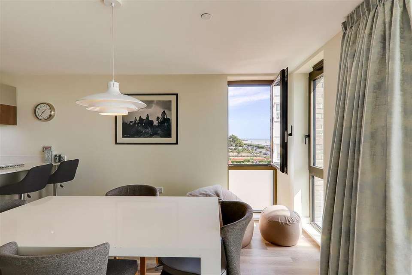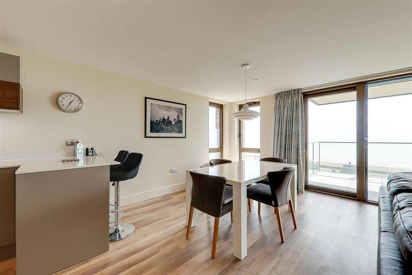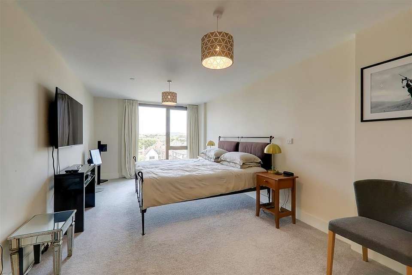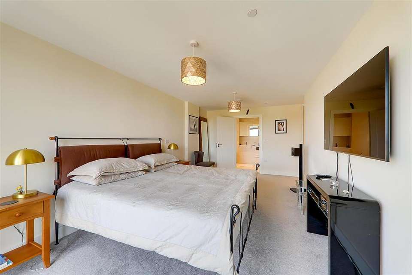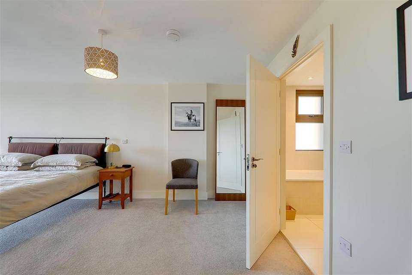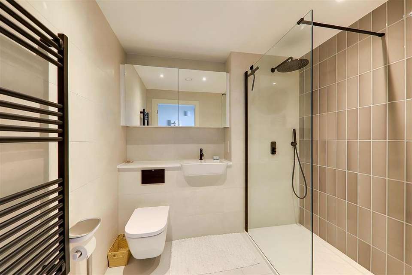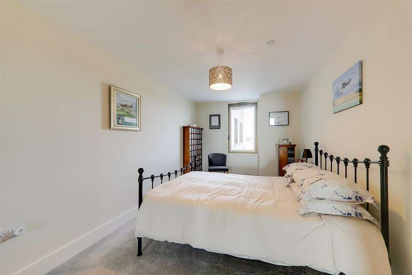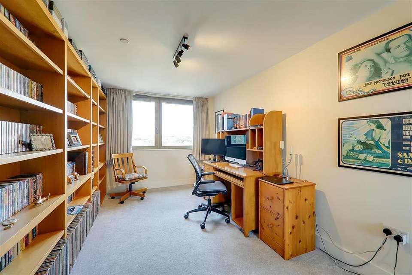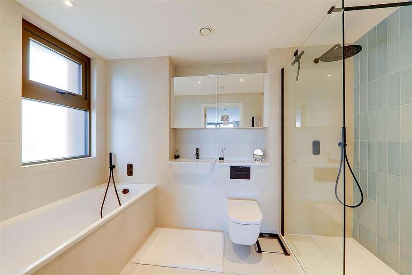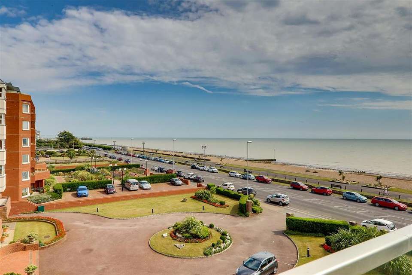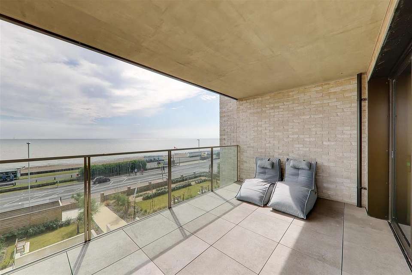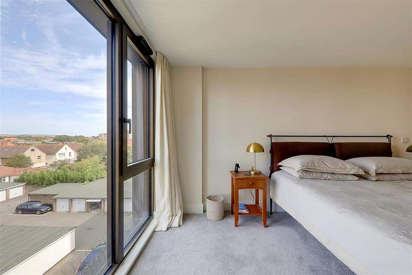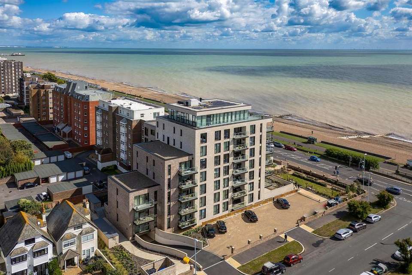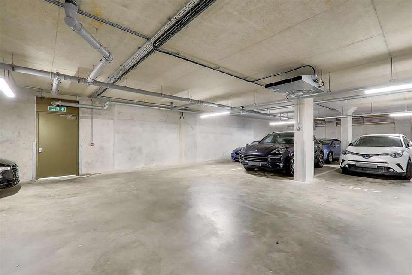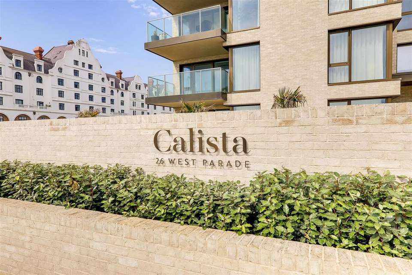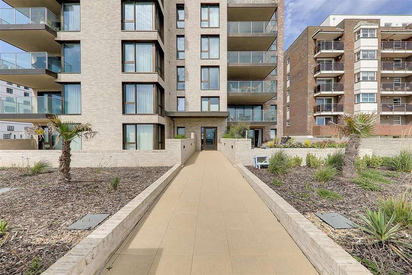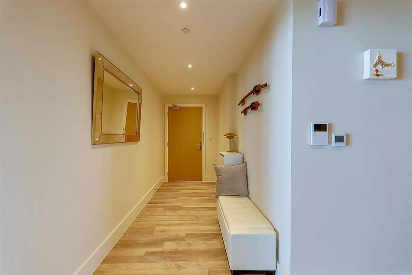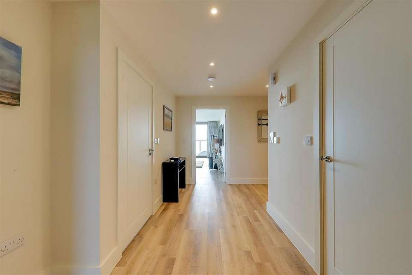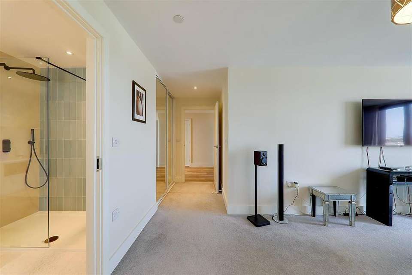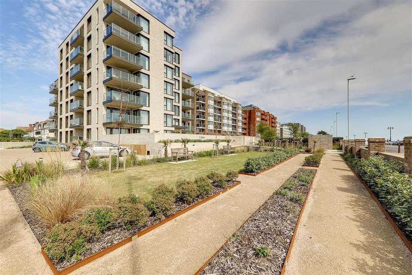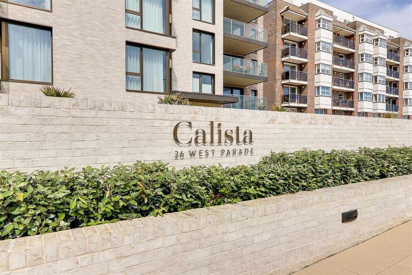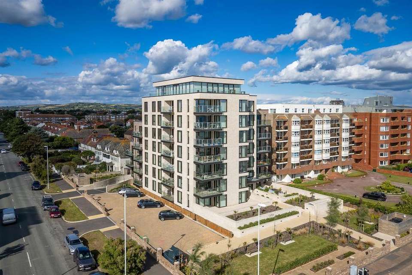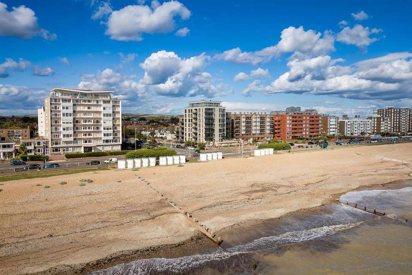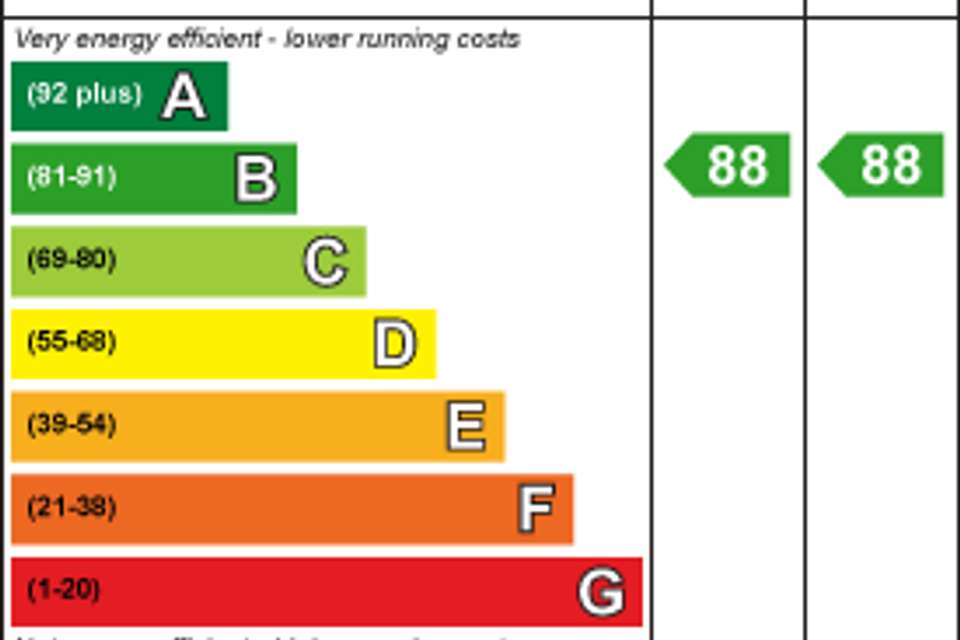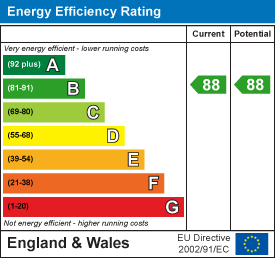3 bedroom flat for sale
flat
bedrooms
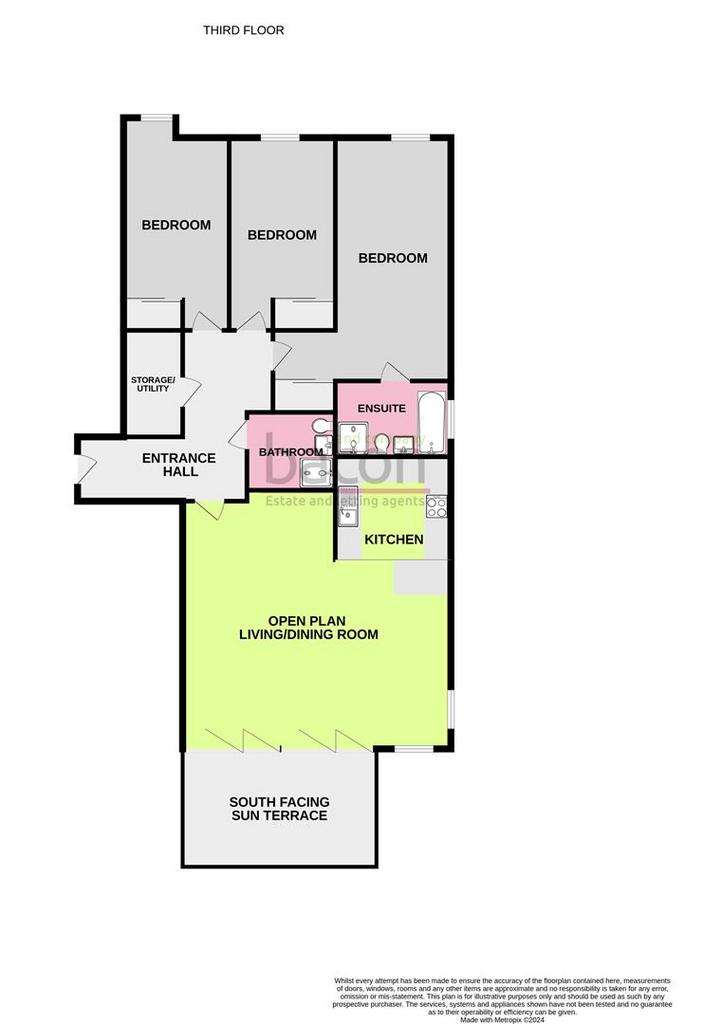
Property photos

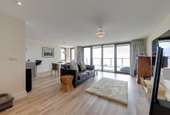
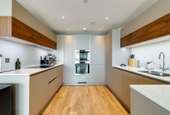
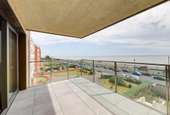
+29
Property description
In the sought after 'Calista' development is this stunning luxury three bedroom, two bathroom seafront apartment with large South facing sun terrace and featuring breathtaking panoramic sea views. Situated on the corner of Grand Avenue and seafront promenade in the favoured West Worthing area. Built by award winning Roffey Homes in 2022, the accommodation briefly comprises entrance hall, stunning open plan living area combined with dining area and kitchen leading onto a large South facing sun terrace, master bedroom with en suite/wc, two further double bedrooms, and luxury bathroom/wc. Features include under floor heating and double glazing. Externally the apartment benefits from a secure underground car park featuring two allocated parking space and beautiful landscaped gardens.
Entrance - Secure video entry phone. Communal entrance hall with passenger lift leading to the third floor.
Third Floor - Private front door to:
Spacious Entrance Hall - Doors to all rooms.
Storage/Utility Room - 3.10m x 1.60m (10'2 x 5'3) - Space and plumbing for washing machine and further appliances.
Stunning Open Plan Living/Dining Room - 7.21m x 6.71m (23'8 x 22') - Double aspect with breath taking views. Double glazed doors opening to South facing sun terrace.
South Facing Sun Terrace - 5.03m x 3.05m (16'6 x 10') - Ample space for outdoor furniture. Breath-taking panoramic views overlooking the sea and promenade.
Kitchen Area - 3.66m x 3.05m (12' x 10') - Luxury fitted kitchen with composite stone worktops. 1 1/2 bowl sink unit with mixer taps. Range of matching base units, wall units and floor to ceiling units. Breakfast bar area. Induction hob with concealed extractor above. Double oven combined with grill and microwave. Integrated fridge/freezer and dishwasher. Recessed ceiling spotlights.
Master Bedroom - 6.30m x 3.12m (20'8 x 10'3) - Double glazed window with downland views. Mirrored double wardrobe. Door to:
En Suite/Wc - 3.12m x 1.96m (10'3 x 6'5) - Luxury suite comprising of tiled panelled bath with independent handheld shower. Walk in double shower with large rainfall showerhead and glass shower screen. Enclosed close coupled w/c. Wash hand basin. Shaver point. Mirrored medicine cabinet. Double glazed window. Tiled flooring. Recessed ceiling spotlights.
Bedroom Two - 5.54m x 3.02m (18'2 x 9'11) - Double glazed window. Mirrored wardrobe.
Bedroom Three - 5.54m x 2.74m (18'2 x 9') - Double glazed window. Mirrored wardrobe.
Luxury Shower Room/Wc - 2.24m x 1.98m (7'4 x 6'6) - Luxury suite comprising walk in double shower with large rainfall showerhead and glass shower screen. Enclosed close coupled w/c. Wash hand basin. Shaver point. Mirrored medicine cabinet. Tiled flooring. Recessed ceiling spotlights.
Outside -
Visitors Parking Area - With private driveway leading down to:
Secure Underground Car Park - Electric door. Two allocated car parking spaces.
Landscaped Communal Garden - Beautifully maintained, situated to the front and side of the development.
Total Floor Area - 134 sq.m / 1,442 sq.ft (excluding sun terrace)
Required Information - Length of lease: 149 years.
Annual service charge: £5,600.
Service charge review period: Per annum.
Annual ground rent: £0
Ground rent review period: NA
Council tax band: E
Version: 1
Note: These details have been provided by the vendor. Any potential purchaser should instruct their conveyancer to confirm the accuracy.
Entrance - Secure video entry phone. Communal entrance hall with passenger lift leading to the third floor.
Third Floor - Private front door to:
Spacious Entrance Hall - Doors to all rooms.
Storage/Utility Room - 3.10m x 1.60m (10'2 x 5'3) - Space and plumbing for washing machine and further appliances.
Stunning Open Plan Living/Dining Room - 7.21m x 6.71m (23'8 x 22') - Double aspect with breath taking views. Double glazed doors opening to South facing sun terrace.
South Facing Sun Terrace - 5.03m x 3.05m (16'6 x 10') - Ample space for outdoor furniture. Breath-taking panoramic views overlooking the sea and promenade.
Kitchen Area - 3.66m x 3.05m (12' x 10') - Luxury fitted kitchen with composite stone worktops. 1 1/2 bowl sink unit with mixer taps. Range of matching base units, wall units and floor to ceiling units. Breakfast bar area. Induction hob with concealed extractor above. Double oven combined with grill and microwave. Integrated fridge/freezer and dishwasher. Recessed ceiling spotlights.
Master Bedroom - 6.30m x 3.12m (20'8 x 10'3) - Double glazed window with downland views. Mirrored double wardrobe. Door to:
En Suite/Wc - 3.12m x 1.96m (10'3 x 6'5) - Luxury suite comprising of tiled panelled bath with independent handheld shower. Walk in double shower with large rainfall showerhead and glass shower screen. Enclosed close coupled w/c. Wash hand basin. Shaver point. Mirrored medicine cabinet. Double glazed window. Tiled flooring. Recessed ceiling spotlights.
Bedroom Two - 5.54m x 3.02m (18'2 x 9'11) - Double glazed window. Mirrored wardrobe.
Bedroom Three - 5.54m x 2.74m (18'2 x 9') - Double glazed window. Mirrored wardrobe.
Luxury Shower Room/Wc - 2.24m x 1.98m (7'4 x 6'6) - Luxury suite comprising walk in double shower with large rainfall showerhead and glass shower screen. Enclosed close coupled w/c. Wash hand basin. Shaver point. Mirrored medicine cabinet. Tiled flooring. Recessed ceiling spotlights.
Outside -
Visitors Parking Area - With private driveway leading down to:
Secure Underground Car Park - Electric door. Two allocated car parking spaces.
Landscaped Communal Garden - Beautifully maintained, situated to the front and side of the development.
Total Floor Area - 134 sq.m / 1,442 sq.ft (excluding sun terrace)
Required Information - Length of lease: 149 years.
Annual service charge: £5,600.
Service charge review period: Per annum.
Annual ground rent: £0
Ground rent review period: NA
Council tax band: E
Version: 1
Note: These details have been provided by the vendor. Any potential purchaser should instruct their conveyancer to confirm the accuracy.
Interested in this property?
Council tax
First listed
2 weeks agoEnergy Performance Certificate
Marketed by
Bacon and Company - Chatsworth 19 Chatsworth Road Worthing BN11 1LYPlacebuzz mortgage repayment calculator
Monthly repayment
The Est. Mortgage is for a 25 years repayment mortgage based on a 10% deposit and a 5.5% annual interest. It is only intended as a guide. Make sure you obtain accurate figures from your lender before committing to any mortgage. Your home may be repossessed if you do not keep up repayments on a mortgage.
- Streetview
DISCLAIMER: Property descriptions and related information displayed on this page are marketing materials provided by Bacon and Company - Chatsworth. Placebuzz does not warrant or accept any responsibility for the accuracy or completeness of the property descriptions or related information provided here and they do not constitute property particulars. Please contact Bacon and Company - Chatsworth for full details and further information.





