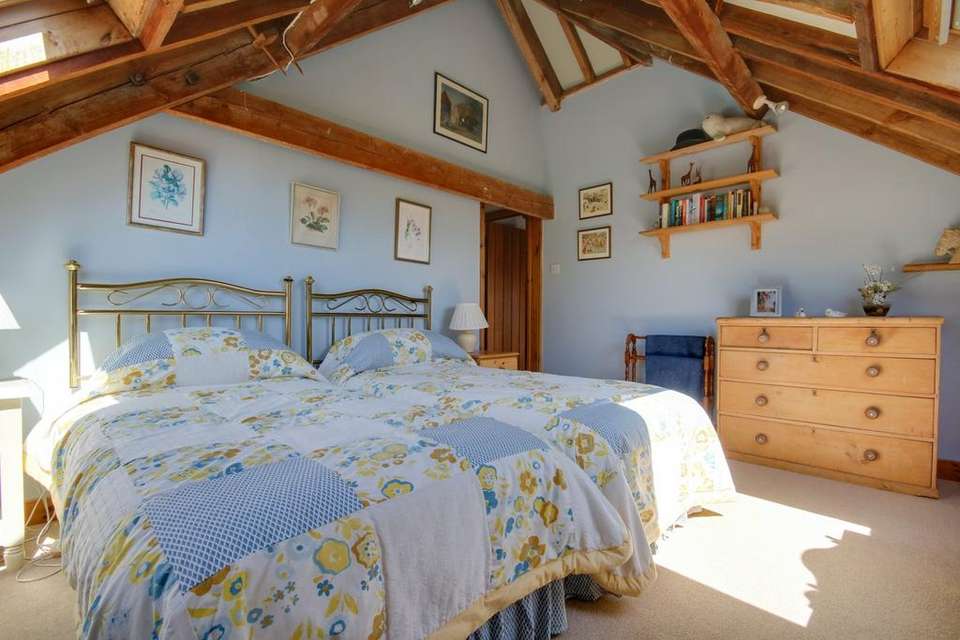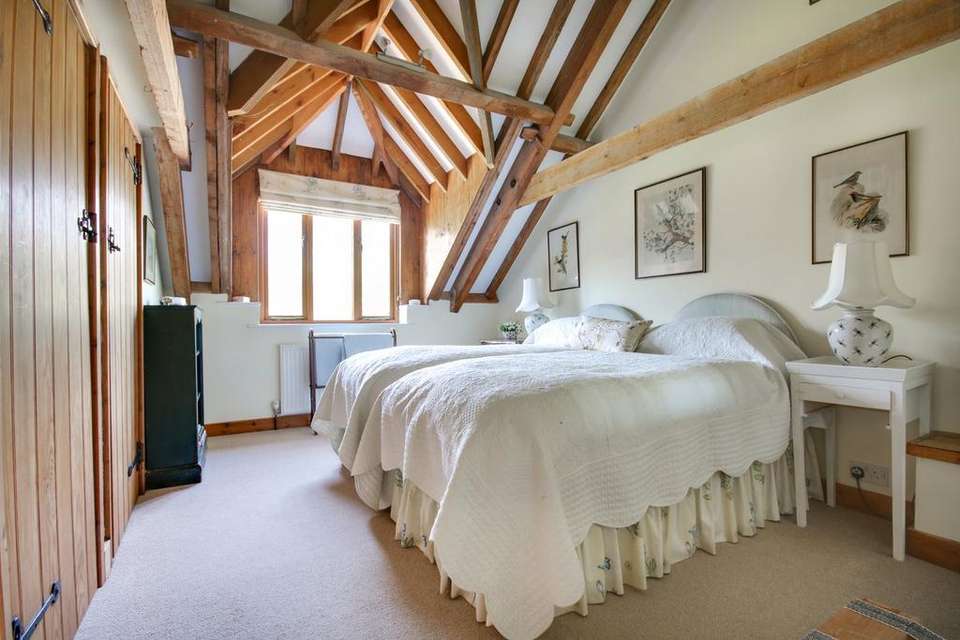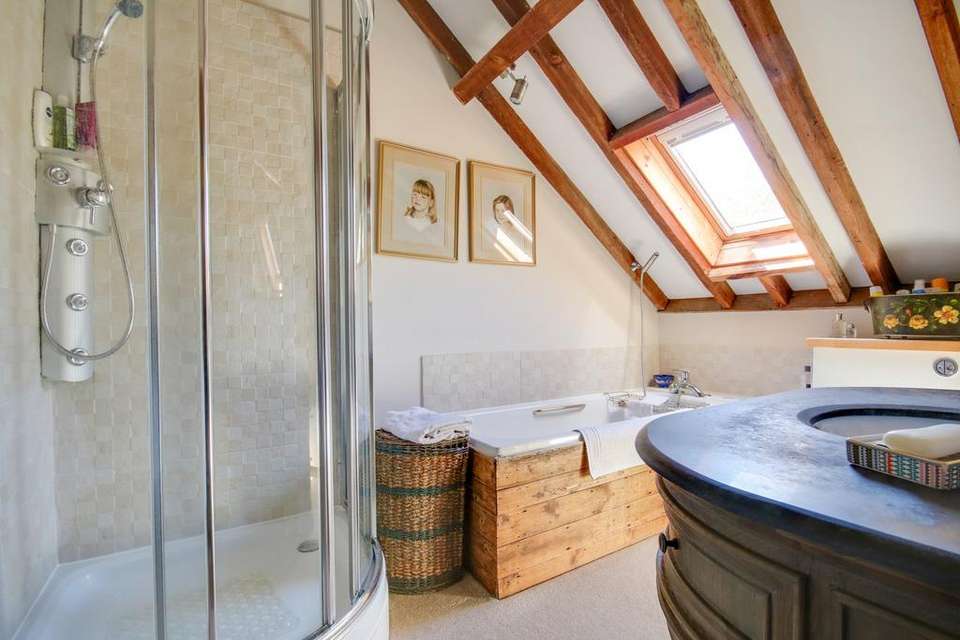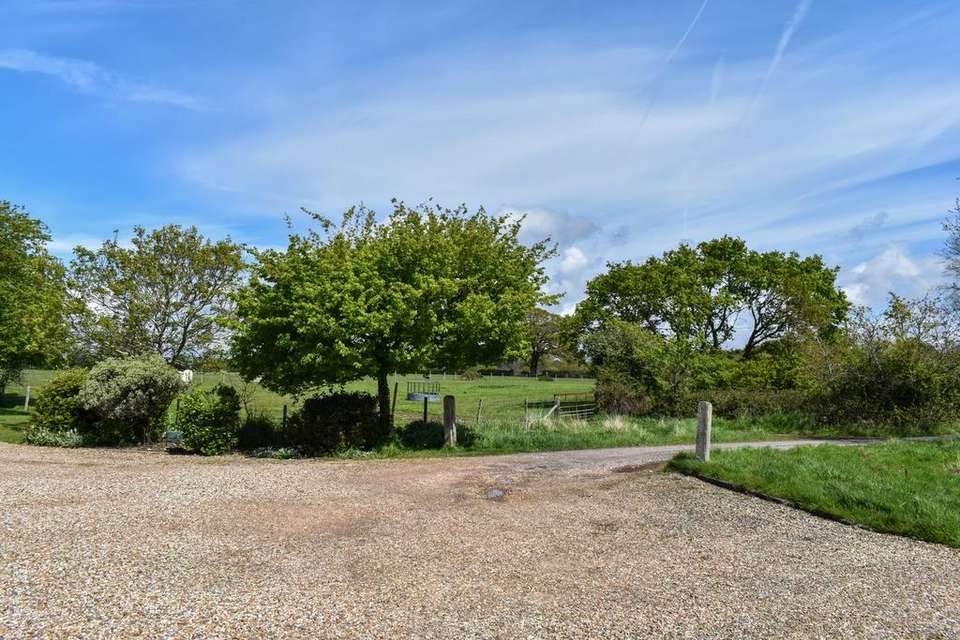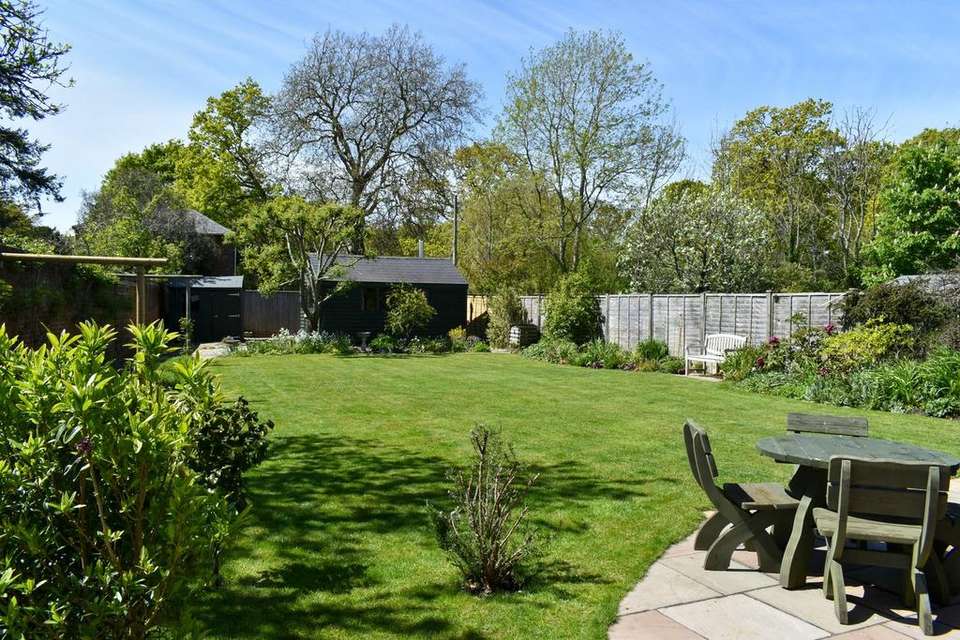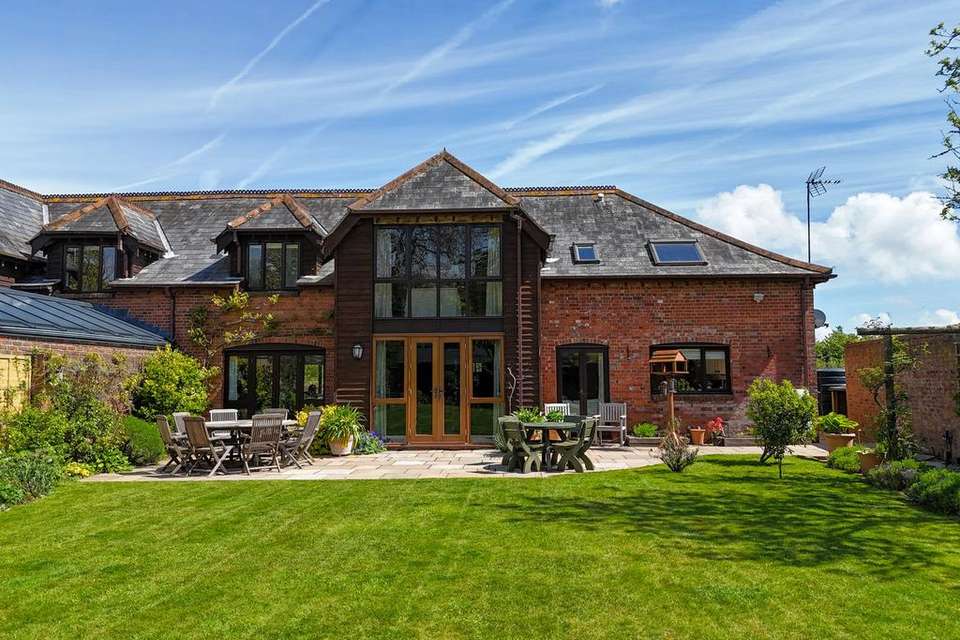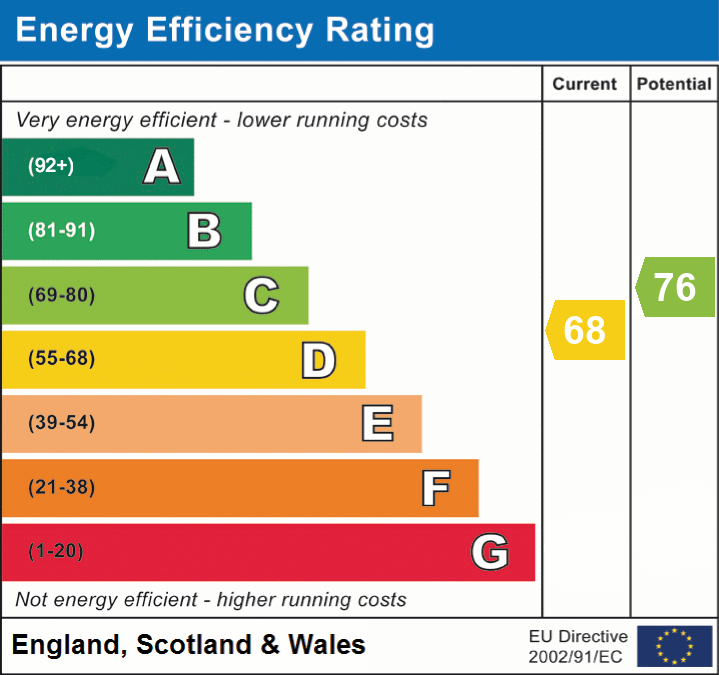4 bedroom barn conversion for sale
house
bedrooms
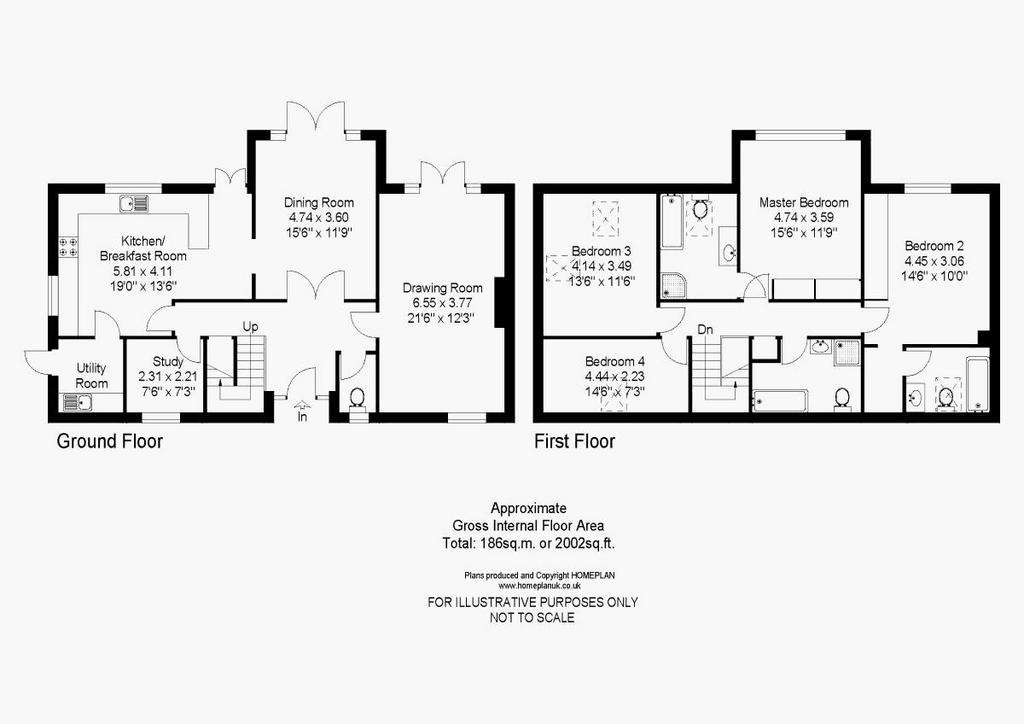
Property photos

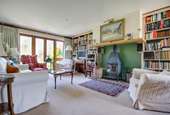
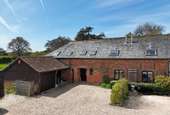
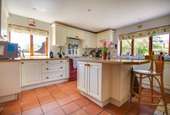
+13
Property description
A very well presented barn conversion that is full of character set amongst rolling fields in a semi-rural position yet close to Lymington's wide range of facilities. The house offers ample private parking, a garage & car port and a versatile detached garden room. The accommodation extends to nearly 2,000 sq ft offering spacious, light-filled rooms with exposed bricks and beams as well as carefully maintained south west facing gardens. EPR - D
The property is located on the north west side of Lymington overlooking farm land. Whilst the property enjoys a rural setting, Lymington High Street is only one mile from the property which is famed for its Saturday market, river, marinas and yacht clubs, offers a diverse range of shops, educational and leisure amenities. A little over three miles due north is the similarly popular New Forest village of Brockenhurst that offers a tertiary college, village shops, a popular golf club and mainline rail station with direct connections to London Waterloo (journey time approximately 90 minutes).
The front door opens to a welcoming entrance hall which provides access to all principal reception rooms, all of which display the character and traditional materials one associates with a rural period property. The main living room is very well proportioned and features a wood burning stove and French windows opening onto the south west facing garden.The kitchen has a range of fitted cupboards as well as a central island and Everhot range. The tiled floor flows through to a bright dining room which, like the kitchen, has French windows opening onto the garden. Also on the ground floor is a study, utility room with sink and back door to the outside and a cloakroom with WC.Upstairs there is a central landing and the vast majority of upstairs rooms are open to roof height with attractive exposed roof timbers. The master bedroom has a large built in wardrobe and an en suite bathroom complete with bath and separate shower. The guest bedroom also features an en suite shower room.The two further bedrooms share the family bathroom which has a bath and separate shower.
The property is approached via a gravel track that proceeds from Cowley Road past Cowley Farm. The track passes meadows and paddocks and leads to three barn conversions. Orchard Barn has a generous gravel driveway and attached oak barn car port as well as an adjoining garage.There is a shared track leading to the three barn conversions. The track then divides with the gravel driveway of Orchard Barn providing ample parking and the open fronted car port which is constructed with oak beams and a tiled roof and has a door leading to the rear garden. Behind the garage is a wooden storage shed, log store and oil tank set on blocks. The boundaries are defined by a high brick wall, wooden panel fencing and hedging. There is a pathway running down to the rear garden from the entertaining area which is adjacent to the rear of the property and passes an attractive pergola with roses. There is a large wooden workshop/studio which is fully insulated and has a wood burner, workbenches, light, power and glazed, double entrance doors with covered wood store to the rear.ServicesEPC - D (Current - 68, Potential - 76)Superfast broadband with speeds of up to 52 Mbps is available at the property (Ofcom)Council Tax Band: GTBC Heating (oil / mains gas/ LPG)?TBC water & Electricity ( private / mains)?TBC Drainage (private/ mains)?
From our office turn right and continue to the end of Brookley Road and turn right onto Lymington Road. Proceed over the level crossing and continue for approximately three miles to the Ampress roundabout Take the second exit and continue to the next roundabout and take the second exit again. Proceed for approximately 1/4 of a mile to the mini roundabout and take the second exit in to Alexander Road. Continue to the end of the road and turn right into Cowley Road. Take the unmade road on the right hand side in between 42 and 44 and continue down the road and take the left hand track that leads to the property and two other barn conversions.
The property is located on the north west side of Lymington overlooking farm land. Whilst the property enjoys a rural setting, Lymington High Street is only one mile from the property which is famed for its Saturday market, river, marinas and yacht clubs, offers a diverse range of shops, educational and leisure amenities. A little over three miles due north is the similarly popular New Forest village of Brockenhurst that offers a tertiary college, village shops, a popular golf club and mainline rail station with direct connections to London Waterloo (journey time approximately 90 minutes).
The front door opens to a welcoming entrance hall which provides access to all principal reception rooms, all of which display the character and traditional materials one associates with a rural period property. The main living room is very well proportioned and features a wood burning stove and French windows opening onto the south west facing garden.The kitchen has a range of fitted cupboards as well as a central island and Everhot range. The tiled floor flows through to a bright dining room which, like the kitchen, has French windows opening onto the garden. Also on the ground floor is a study, utility room with sink and back door to the outside and a cloakroom with WC.Upstairs there is a central landing and the vast majority of upstairs rooms are open to roof height with attractive exposed roof timbers. The master bedroom has a large built in wardrobe and an en suite bathroom complete with bath and separate shower. The guest bedroom also features an en suite shower room.The two further bedrooms share the family bathroom which has a bath and separate shower.
The property is approached via a gravel track that proceeds from Cowley Road past Cowley Farm. The track passes meadows and paddocks and leads to three barn conversions. Orchard Barn has a generous gravel driveway and attached oak barn car port as well as an adjoining garage.There is a shared track leading to the three barn conversions. The track then divides with the gravel driveway of Orchard Barn providing ample parking and the open fronted car port which is constructed with oak beams and a tiled roof and has a door leading to the rear garden. Behind the garage is a wooden storage shed, log store and oil tank set on blocks. The boundaries are defined by a high brick wall, wooden panel fencing and hedging. There is a pathway running down to the rear garden from the entertaining area which is adjacent to the rear of the property and passes an attractive pergola with roses. There is a large wooden workshop/studio which is fully insulated and has a wood burner, workbenches, light, power and glazed, double entrance doors with covered wood store to the rear.ServicesEPC - D (Current - 68, Potential - 76)Superfast broadband with speeds of up to 52 Mbps is available at the property (Ofcom)Council Tax Band: GTBC Heating (oil / mains gas/ LPG)?TBC water & Electricity ( private / mains)?TBC Drainage (private/ mains)?
From our office turn right and continue to the end of Brookley Road and turn right onto Lymington Road. Proceed over the level crossing and continue for approximately three miles to the Ampress roundabout Take the second exit and continue to the next roundabout and take the second exit again. Proceed for approximately 1/4 of a mile to the mini roundabout and take the second exit in to Alexander Road. Continue to the end of the road and turn right into Cowley Road. Take the unmade road on the right hand side in between 42 and 44 and continue down the road and take the left hand track that leads to the property and two other barn conversions.
Interested in this property?
Council tax
First listed
3 weeks agoEnergy Performance Certificate
Marketed by
Spencers New Forest - Lymington 74 High Street Lymington SO41 9ALPlacebuzz mortgage repayment calculator
Monthly repayment
The Est. Mortgage is for a 25 years repayment mortgage based on a 10% deposit and a 5.5% annual interest. It is only intended as a guide. Make sure you obtain accurate figures from your lender before committing to any mortgage. Your home may be repossessed if you do not keep up repayments on a mortgage.
- Streetview
DISCLAIMER: Property descriptions and related information displayed on this page are marketing materials provided by Spencers New Forest - Lymington. Placebuzz does not warrant or accept any responsibility for the accuracy or completeness of the property descriptions or related information provided here and they do not constitute property particulars. Please contact Spencers New Forest - Lymington for full details and further information.







