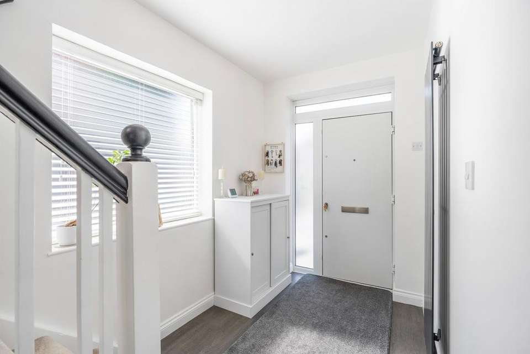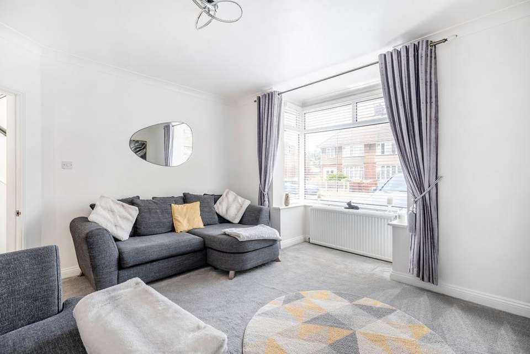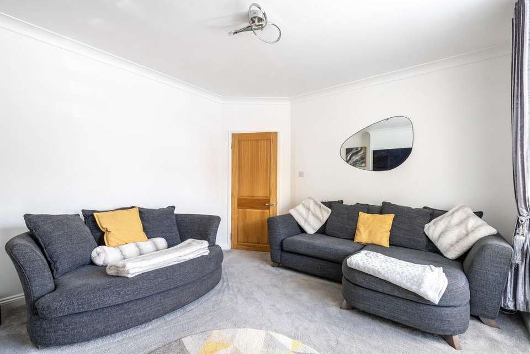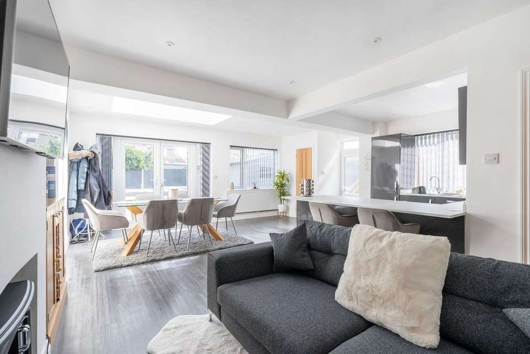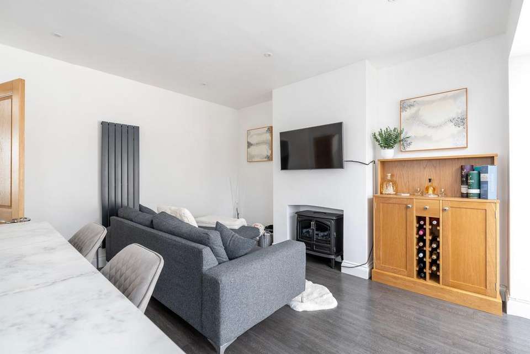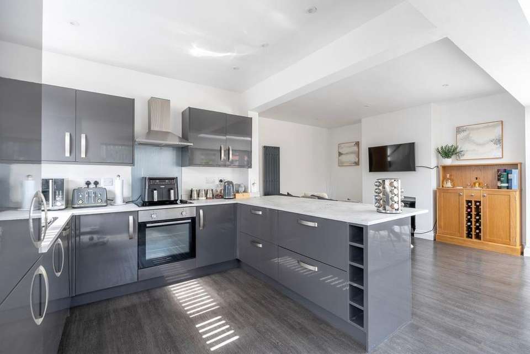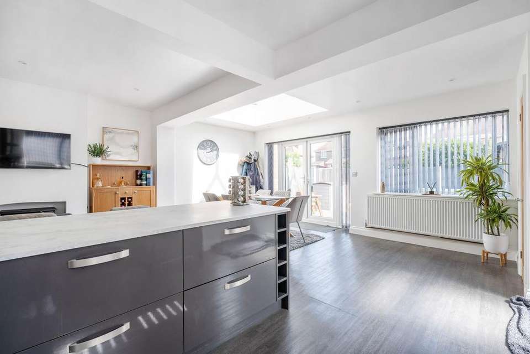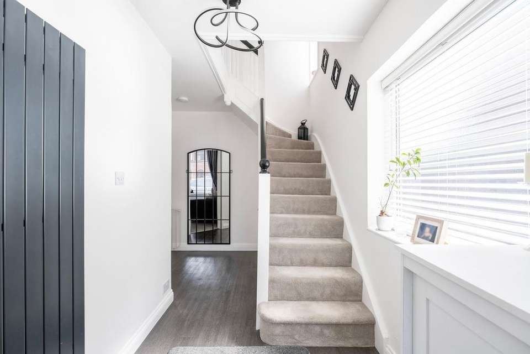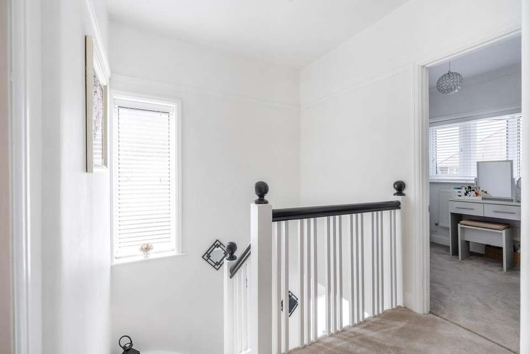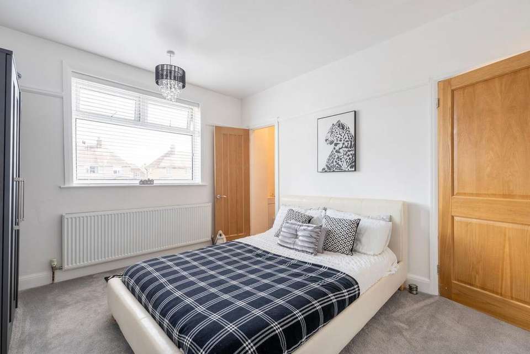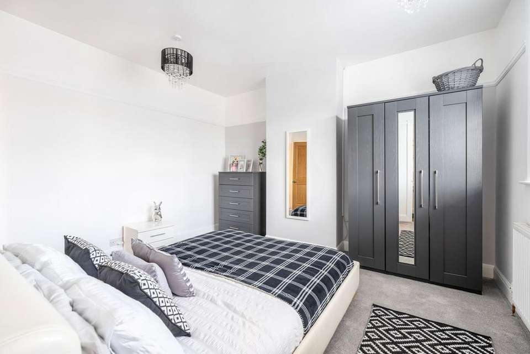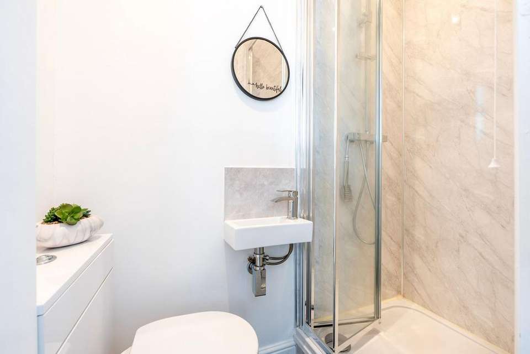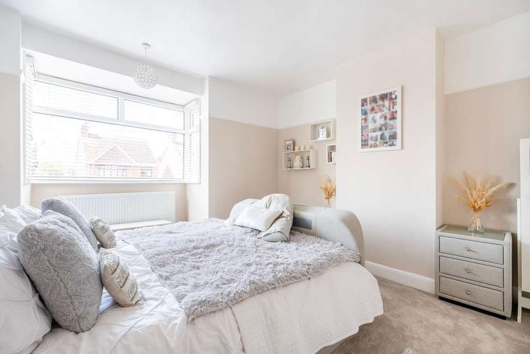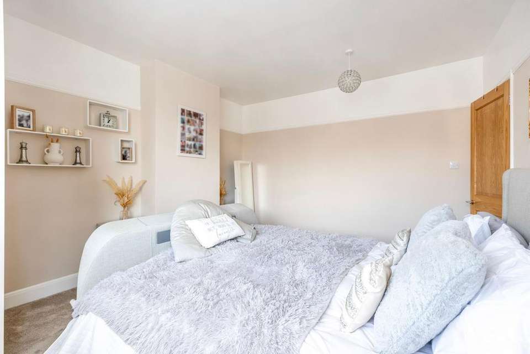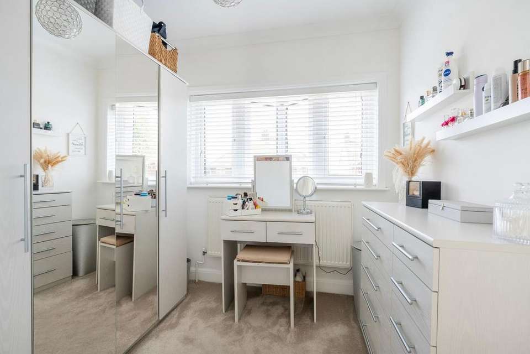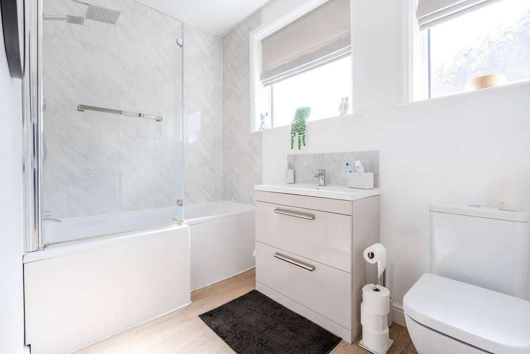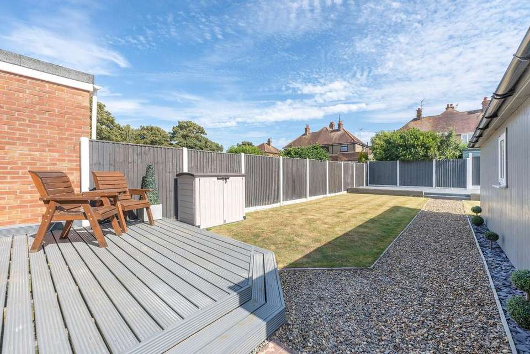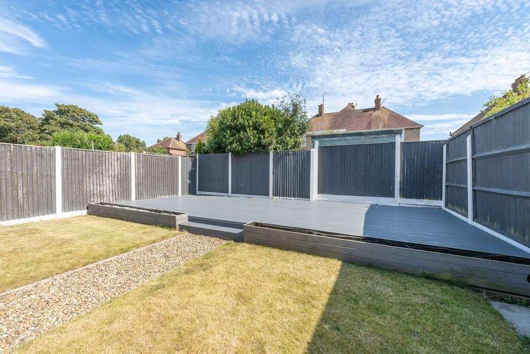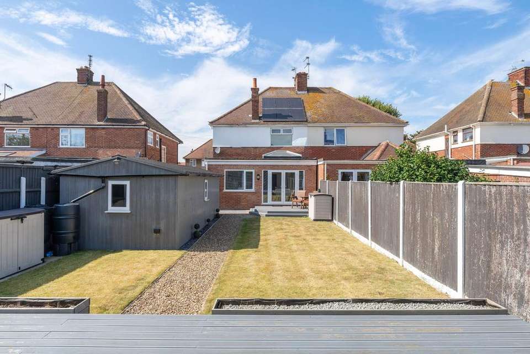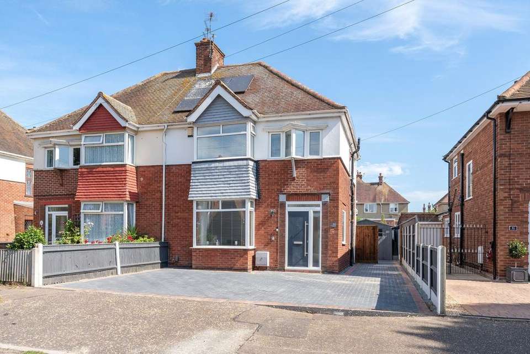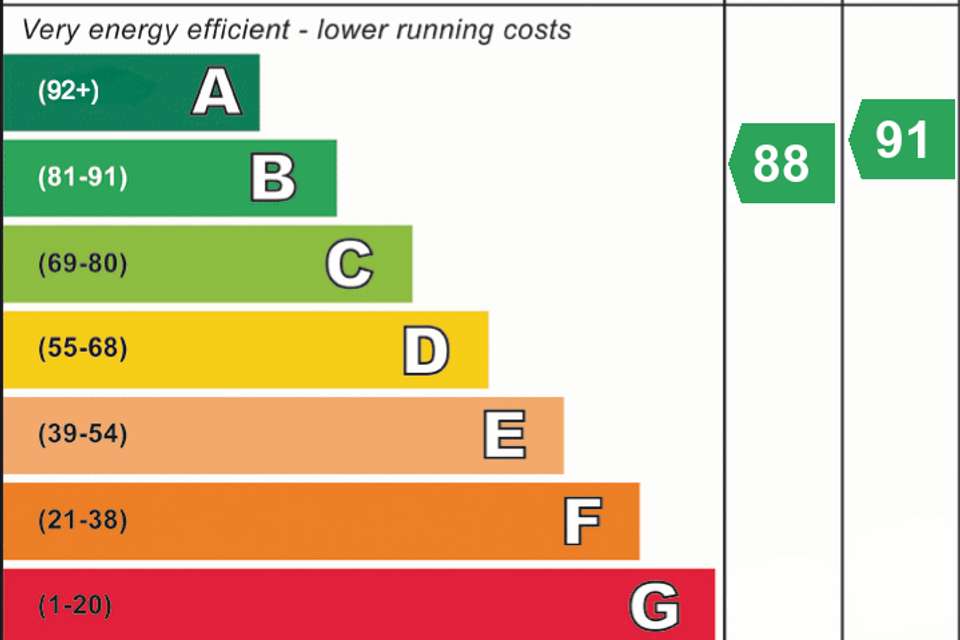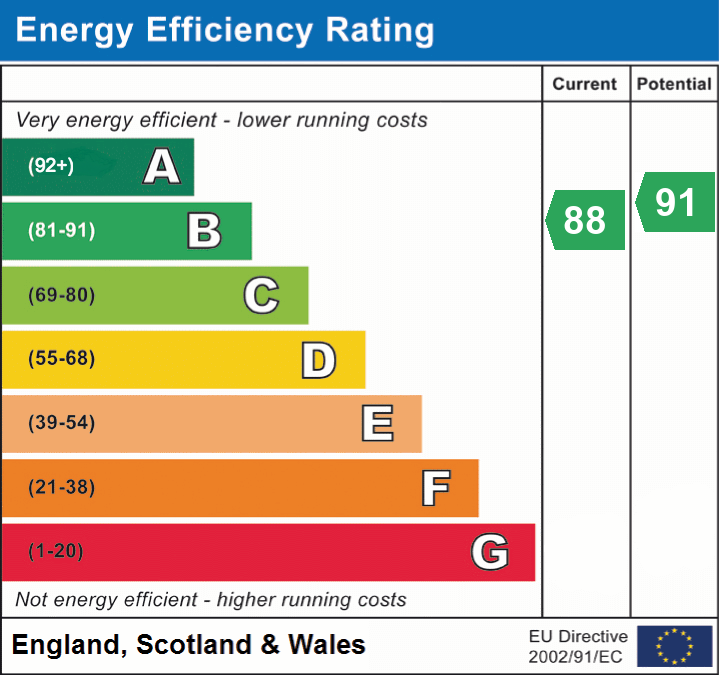3 bedroom semi-detached house for sale
semi-detached house
bedrooms
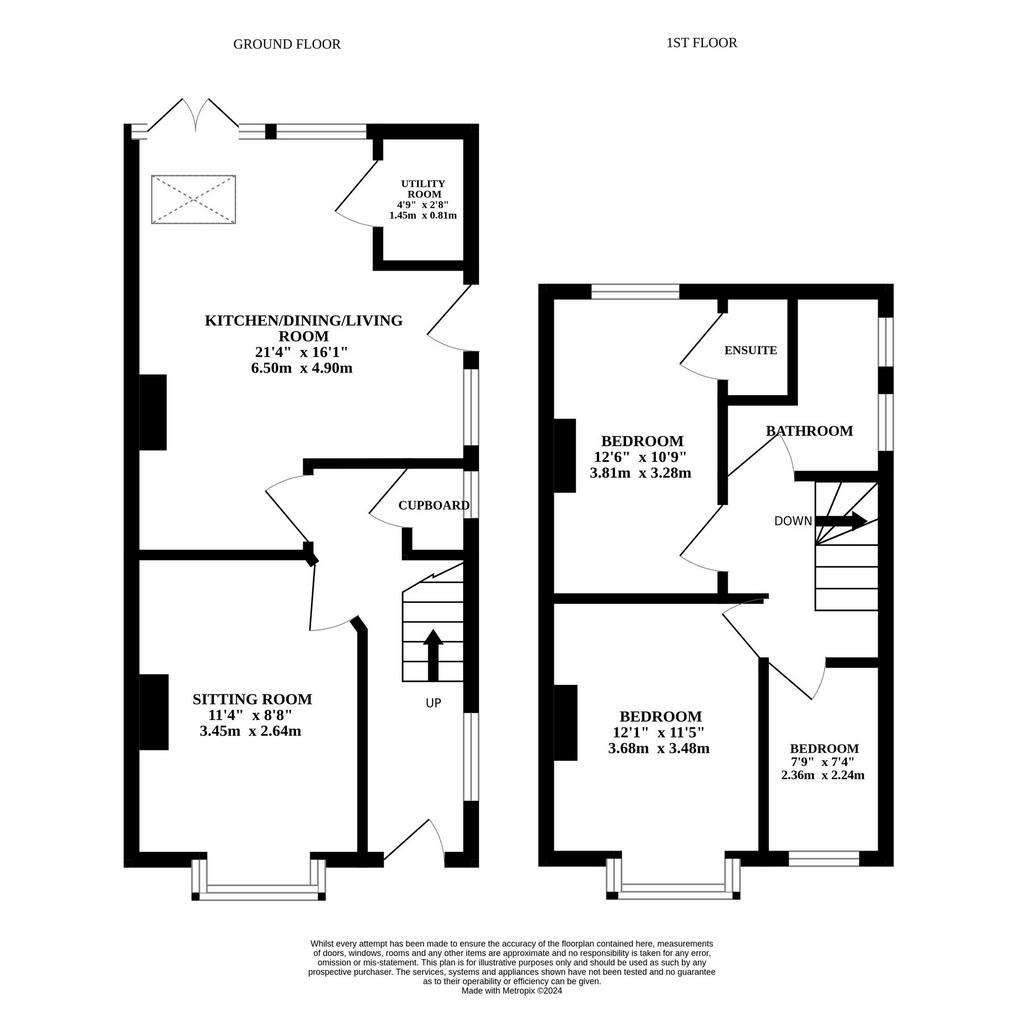
Property photos



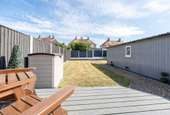
+21
Property description
This immaculately presented three bedroom semi-detached house offers a harmonious blend of comfort and contemporary design. It is being offered chain-free, presenting an opportunity for hassle-free acquisition and immediate occupation. From the moment you step inside, you'll be immersed in its functional layout, creating an exceptional living space for a busy family lifestyle. The current owners have recently renovated throughout, featuring a brand new kitchen, bathroom suites, brick-weave driveway and additional fixtures and fittings. Don’t miss the chance to acquire this stunning home!LOCATIONGreat Yarmouth, a coastal town in Norfolk, England, is known for its long sandy beaches, rich maritime history, and vibrant tourism industry. Situated on the east coast, where the River Yare meets the North Sea, this town has been a popular seaside resort since the 18th century. The iconic Golden Mile, lined with amusement arcades, fairground rides, and family attractions, draws countless visitors each year. Beyond the beach, Great Yarmouth offers historical landmarks like the medieval town walls and the Time and Tide Museum, which chronicles the town's fishing and maritime heritage. The nearby Norfolk Broads, a network of navigable rivers and lakes, offer scenic boat trips and a glimpse into the area's natural beauty.BLAKE ROAD
Recently renovated to a high standard, the property exudes a sense of modern elegance throughout. A bright and airy entrance hall welcomes you into the home. Positioned at the front of the residence is a comfortable sitting room, filled with an abundance of natural light from the large bay window, creating a warm and inviting ambience to showcase your most comfortable furniture.At the heart of the home lies an incredible open-plan kitchen/dining/living room, ensuring effortless interaction when hosting occasions and the everyday family living. It is well-equipped with brand new units and integrated appliances, to enhance your cooking experience. Complemented by a utility room, for your additional storage space and laundry essentials. The open-plan layout ensures ample amount of space to showcase your most comfortable furniture and dining set-up, to encourage gatherings with loved ones. With the presence of French doors that create a seamless transition between the indoor and outdoor spaces, perfect for those summertime occasions.Ascend to the first floor, where you will encounter three bedrooms, meticulously designed to offer you relaxation and privacy. The principle bedroom flaunts its own contemporary ensuite, adding a luxury yet convenient touch. The main bathroom comprises of brand new three piece suite, accommodating all residents in the household.
The exterior of the property features a beautifully landscaped garden for those seeking al fresco enjoyment. A large decked terrace provides space for outdoor dining and entertaining, complemented by a timber garage for additional storage. Overall, it is fully enclosed so you can enjoy in seclusion. A brand-new brick-weave driveway ensures ample off-road parking, while the inclusion of solar panels offers eco-conscious living solutions.
AGENTS NOTESWe understand that this property is freehold.Connected to mains water, electricity, gas and drainage.Heating system - Gas central heating.Council Tax Band: D
EPC Rating: B Disclaimer Minors and Brady, along with their representatives, are not authorized to provide assurances about the property, whether on their own behalf or on behalf of their client. We do not take responsibility for any statements made in these particulars, which do not constitute part of any offer or contract. It is recommended to verify leasehold charges provided by the seller through legal representation. All mentioned areas, measurements, and distances are approximate, and the information provided, including text, photographs, and plans, serves as guidance and may not cover all aspects comprehensively. It should not be assumed that the property has all necessary planning, building regulations, or other consents. Services, equipment, and facilities have not been tested by Minors and Brady, and prospective purchasers are advised to verify the information to their satisfaction through inspection or other means.
Recently renovated to a high standard, the property exudes a sense of modern elegance throughout. A bright and airy entrance hall welcomes you into the home. Positioned at the front of the residence is a comfortable sitting room, filled with an abundance of natural light from the large bay window, creating a warm and inviting ambience to showcase your most comfortable furniture.At the heart of the home lies an incredible open-plan kitchen/dining/living room, ensuring effortless interaction when hosting occasions and the everyday family living. It is well-equipped with brand new units and integrated appliances, to enhance your cooking experience. Complemented by a utility room, for your additional storage space and laundry essentials. The open-plan layout ensures ample amount of space to showcase your most comfortable furniture and dining set-up, to encourage gatherings with loved ones. With the presence of French doors that create a seamless transition between the indoor and outdoor spaces, perfect for those summertime occasions.Ascend to the first floor, where you will encounter three bedrooms, meticulously designed to offer you relaxation and privacy. The principle bedroom flaunts its own contemporary ensuite, adding a luxury yet convenient touch. The main bathroom comprises of brand new three piece suite, accommodating all residents in the household.
The exterior of the property features a beautifully landscaped garden for those seeking al fresco enjoyment. A large decked terrace provides space for outdoor dining and entertaining, complemented by a timber garage for additional storage. Overall, it is fully enclosed so you can enjoy in seclusion. A brand-new brick-weave driveway ensures ample off-road parking, while the inclusion of solar panels offers eco-conscious living solutions.
AGENTS NOTESWe understand that this property is freehold.Connected to mains water, electricity, gas and drainage.Heating system - Gas central heating.Council Tax Band: D
EPC Rating: B Disclaimer Minors and Brady, along with their representatives, are not authorized to provide assurances about the property, whether on their own behalf or on behalf of their client. We do not take responsibility for any statements made in these particulars, which do not constitute part of any offer or contract. It is recommended to verify leasehold charges provided by the seller through legal representation. All mentioned areas, measurements, and distances are approximate, and the information provided, including text, photographs, and plans, serves as guidance and may not cover all aspects comprehensively. It should not be assumed that the property has all necessary planning, building regulations, or other consents. Services, equipment, and facilities have not been tested by Minors and Brady, and prospective purchasers are advised to verify the information to their satisfaction through inspection or other means.
Interested in this property?
Council tax
First listed
2 weeks agoEnergy Performance Certificate
Marketed by
Minors & Brady - Estate Agents - Caister 48 High Street Caister-On-Sea, Norfolk NR30 5EHPlacebuzz mortgage repayment calculator
Monthly repayment
The Est. Mortgage is for a 25 years repayment mortgage based on a 10% deposit and a 5.5% annual interest. It is only intended as a guide. Make sure you obtain accurate figures from your lender before committing to any mortgage. Your home may be repossessed if you do not keep up repayments on a mortgage.
- Streetview
DISCLAIMER: Property descriptions and related information displayed on this page are marketing materials provided by Minors & Brady - Estate Agents - Caister. Placebuzz does not warrant or accept any responsibility for the accuracy or completeness of the property descriptions or related information provided here and they do not constitute property particulars. Please contact Minors & Brady - Estate Agents - Caister for full details and further information.





