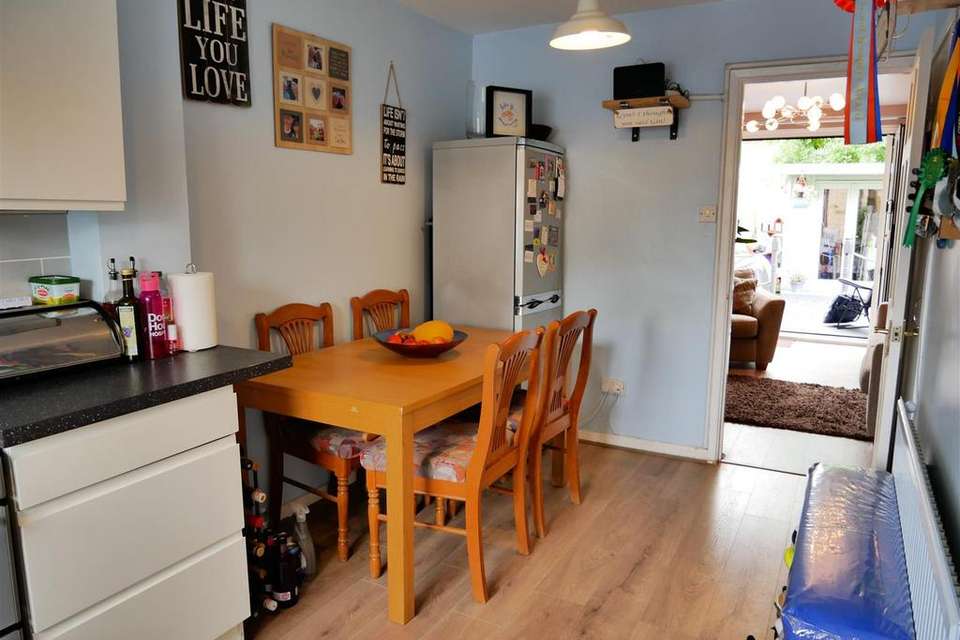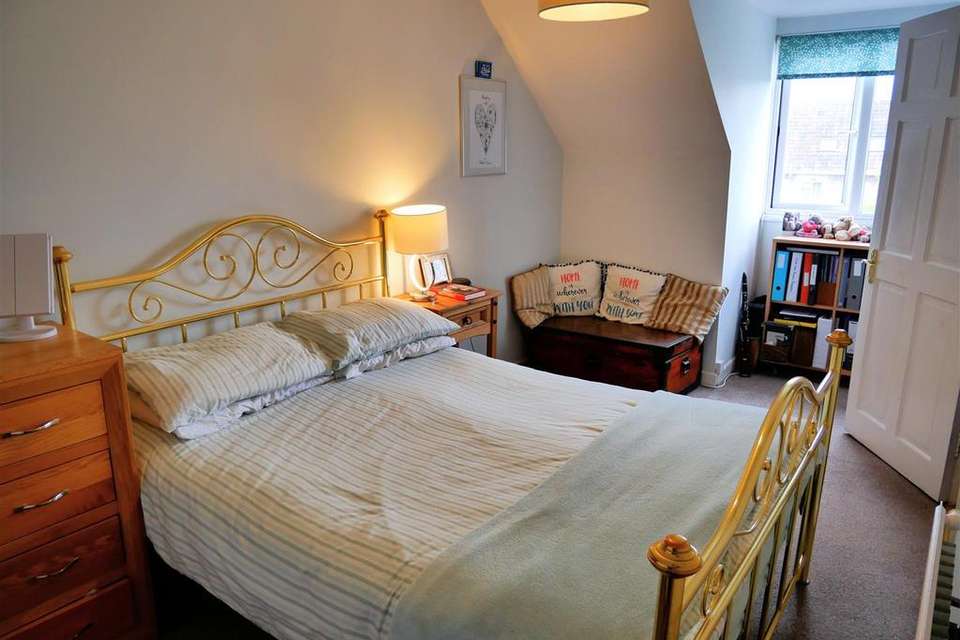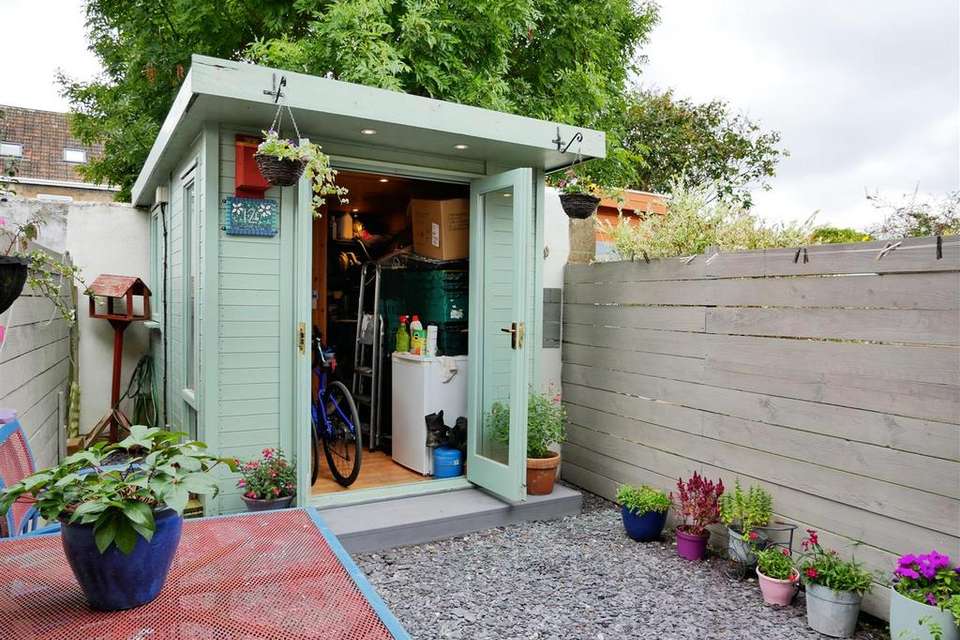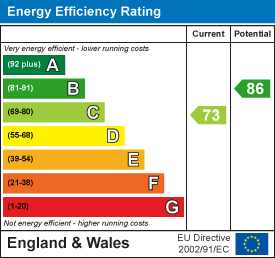3 bedroom terraced house for sale
terraced house
bedrooms
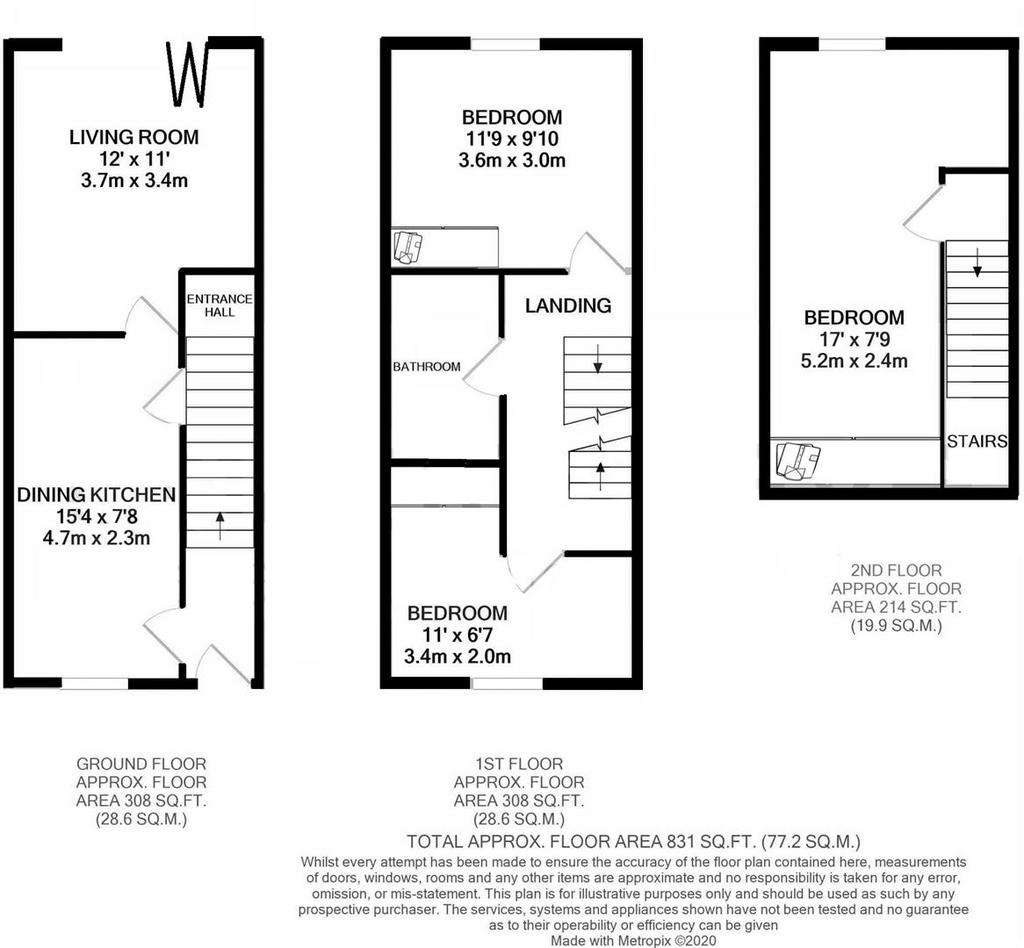
Property photos




+14
Property description
A three bedroom townhouse located within close walking distance of the town centre with many great features including parking for two vehicles and a garden office. To the ground floor, there is an entrance hall, kitchen diner, and living room with bi-fold doors opening to the enclosed rear garden. Two bedrooms to the first floor and a shower room, to the top floor there is an Impressive 17'ft bedroom with double built in wardobes. Well presented - Double Glazing - Gas Central Heating.
Location - Calne is a market town steeped in history, with a rich heritage of traditional industries such as milling, cloth making and Wiltshire ham.
Calne is the birthplace of Joseph Priestley, the discoverer of oxygen, who conducted his experiments at nearby Bowood House.
Idyllic countryside surrounds the town with brilliant walking routes and nearby villages with abundant traditional country pubs. While in the town itself, you’ll find cafes, a microbrewery, and a variety of shops, supermarkets, and eateries. There is a good selection of primary schools and a secondary school, Kingsbury Green Academy. There are GP and Dental surgeries with leisure centres with swimming pools, fitness suites, and health classes. There is also the ever-popular Calne Football, Rugby, Cricket and Tennis Clubs. As well as a great cycling and running community to name a few.
Entrance Hall - Upon entering the home the stairs rise in front of you and a door opens into the dining kitchen, there is space for storage of outdoor wear.
Dining Kitchen - 4.67m x 2.34m (15'4 x 7'8) - With a window to the front of the home, the dining kitchen offers plenty of space for a dining table and chairs. The kitchen has a range of wall and base cabinets with a worktop over and space for appliances, there is space and plumbing for a washing machine, space for a free-standing cooker and a fridge freezer. Finished with tiled splashback and wood effect flooring.
Living Room - 3.66m x 3.35m (12 x 11) - Featuring newly fitted bi-fold doors opening the room to the rear garden, this creates a light and airy feel. There is ample space for multiple sofas and display furniture. Finished with wood effect flooring.
First Floor Landing - Doors open to two of the bedrooms and the shower room.
Bedroom Three - 3.35m x 2.01m (11' x 6'7) - Placed at the front of the home this great-sized single bedroom could accommodate a larger bed if desired. There is a built-in cupboard/ wardrobe where the wall-mounted combi boiler is housed as well as a water softner.
Bedroom Two - 3.58m x 3.00m (11'9 x 9'10) - A brilliant size double bedroom, space allows for a king-size bed and further bedroom furniture. The room benefits from a double built-in wardrobe and is located at the rear of the property and has a window viewing over the rear garden of the home.
Top Floor Landing - A door opens to the master bedroom.
Bedroom One - 5.18m x 2.36m (17 x 7'9) - The top floor suite offers brilliant space to allow for a double bed and storage furniture. A great feature of the room is an alcove for furniture, perhaps a desk and also two double built-in wardobes. There is a window to the rear of the home.
Shower Room - 2.36m x 1.52m (7'9 x 5) - A newly fitted shower room with a double shower and glass panel, vanity wash basin, and water closet. Finished with tiling, a heated towel rail radiator, and water-resistant laminate flooring.
Externals - Outlined in further detail as follows:
Rear Garden - The rear garden is designed for ease of maintenance, mostly laid with blue slate shingle and featuring a large decking area for relaxation. There is a rear access gate.
Garden Office - 2.84m x 2.03m (9'04 x 6'08) - The garden office, located in the rear garden is a useful addition to the home. There is also a water closet and wash basin with mains water. The garden office has power, light and an electric radiator ideal for use as a home office or just additional storage.
Parking - Parking for two at the front of the home.
Location - Calne is a market town steeped in history, with a rich heritage of traditional industries such as milling, cloth making and Wiltshire ham.
Calne is the birthplace of Joseph Priestley, the discoverer of oxygen, who conducted his experiments at nearby Bowood House.
Idyllic countryside surrounds the town with brilliant walking routes and nearby villages with abundant traditional country pubs. While in the town itself, you’ll find cafes, a microbrewery, and a variety of shops, supermarkets, and eateries. There is a good selection of primary schools and a secondary school, Kingsbury Green Academy. There are GP and Dental surgeries with leisure centres with swimming pools, fitness suites, and health classes. There is also the ever-popular Calne Football, Rugby, Cricket and Tennis Clubs. As well as a great cycling and running community to name a few.
Entrance Hall - Upon entering the home the stairs rise in front of you and a door opens into the dining kitchen, there is space for storage of outdoor wear.
Dining Kitchen - 4.67m x 2.34m (15'4 x 7'8) - With a window to the front of the home, the dining kitchen offers plenty of space for a dining table and chairs. The kitchen has a range of wall and base cabinets with a worktop over and space for appliances, there is space and plumbing for a washing machine, space for a free-standing cooker and a fridge freezer. Finished with tiled splashback and wood effect flooring.
Living Room - 3.66m x 3.35m (12 x 11) - Featuring newly fitted bi-fold doors opening the room to the rear garden, this creates a light and airy feel. There is ample space for multiple sofas and display furniture. Finished with wood effect flooring.
First Floor Landing - Doors open to two of the bedrooms and the shower room.
Bedroom Three - 3.35m x 2.01m (11' x 6'7) - Placed at the front of the home this great-sized single bedroom could accommodate a larger bed if desired. There is a built-in cupboard/ wardrobe where the wall-mounted combi boiler is housed as well as a water softner.
Bedroom Two - 3.58m x 3.00m (11'9 x 9'10) - A brilliant size double bedroom, space allows for a king-size bed and further bedroom furniture. The room benefits from a double built-in wardrobe and is located at the rear of the property and has a window viewing over the rear garden of the home.
Top Floor Landing - A door opens to the master bedroom.
Bedroom One - 5.18m x 2.36m (17 x 7'9) - The top floor suite offers brilliant space to allow for a double bed and storage furniture. A great feature of the room is an alcove for furniture, perhaps a desk and also two double built-in wardobes. There is a window to the rear of the home.
Shower Room - 2.36m x 1.52m (7'9 x 5) - A newly fitted shower room with a double shower and glass panel, vanity wash basin, and water closet. Finished with tiling, a heated towel rail radiator, and water-resistant laminate flooring.
Externals - Outlined in further detail as follows:
Rear Garden - The rear garden is designed for ease of maintenance, mostly laid with blue slate shingle and featuring a large decking area for relaxation. There is a rear access gate.
Garden Office - 2.84m x 2.03m (9'04 x 6'08) - The garden office, located in the rear garden is a useful addition to the home. There is also a water closet and wash basin with mains water. The garden office has power, light and an electric radiator ideal for use as a home office or just additional storage.
Parking - Parking for two at the front of the home.
Interested in this property?
Council tax
First listed
3 weeks agoEnergy Performance Certificate
Marketed by
Butfield Breach - Calne 2 The Square, Wood Street Calne SN11 0BYPlacebuzz mortgage repayment calculator
Monthly repayment
The Est. Mortgage is for a 25 years repayment mortgage based on a 10% deposit and a 5.5% annual interest. It is only intended as a guide. Make sure you obtain accurate figures from your lender before committing to any mortgage. Your home may be repossessed if you do not keep up repayments on a mortgage.
- Streetview
DISCLAIMER: Property descriptions and related information displayed on this page are marketing materials provided by Butfield Breach - Calne. Placebuzz does not warrant or accept any responsibility for the accuracy or completeness of the property descriptions or related information provided here and they do not constitute property particulars. Please contact Butfield Breach - Calne for full details and further information.





