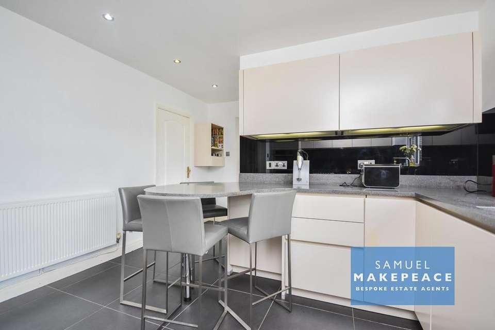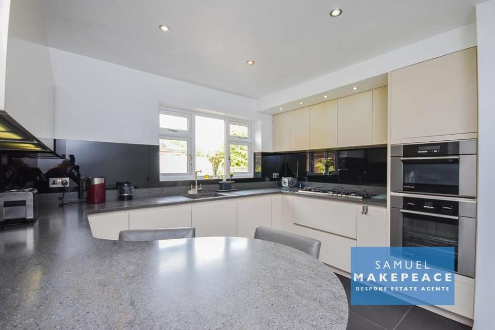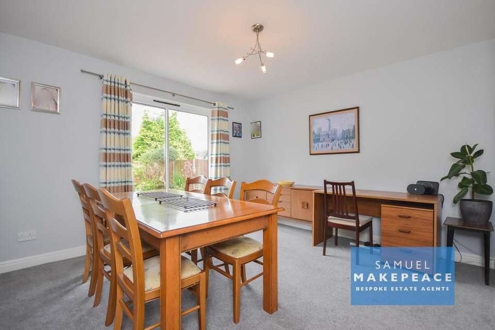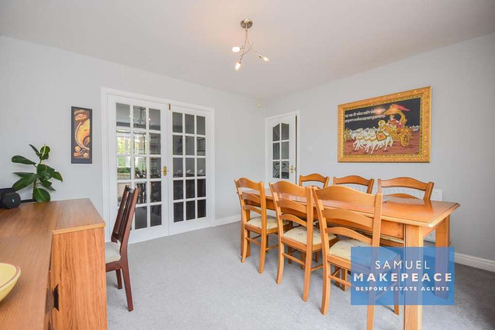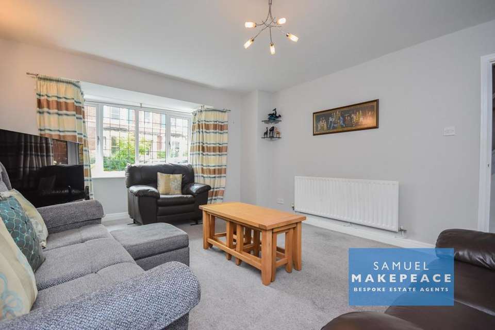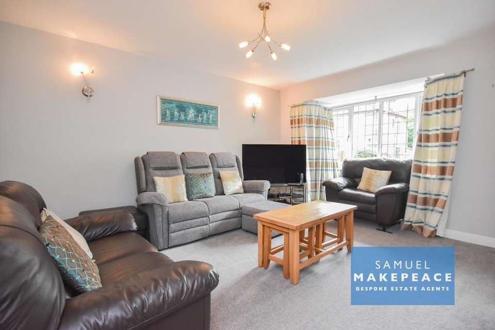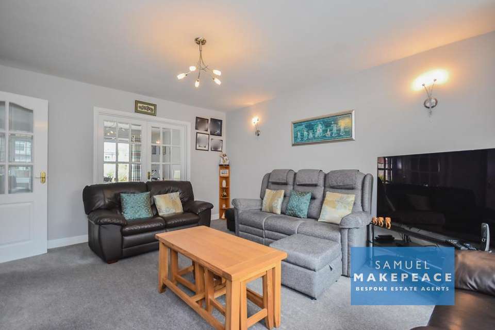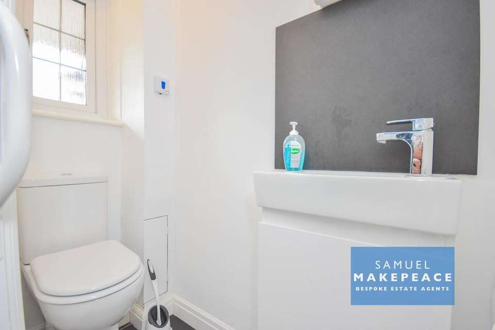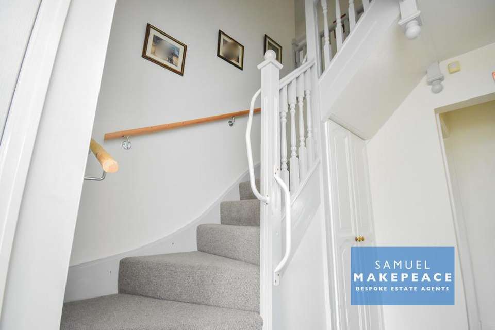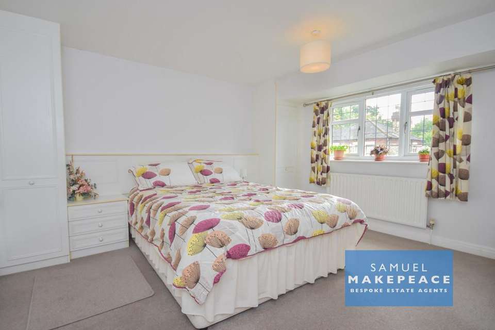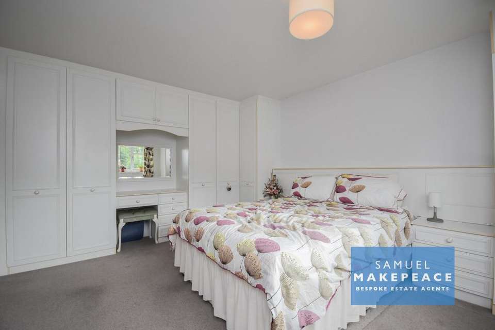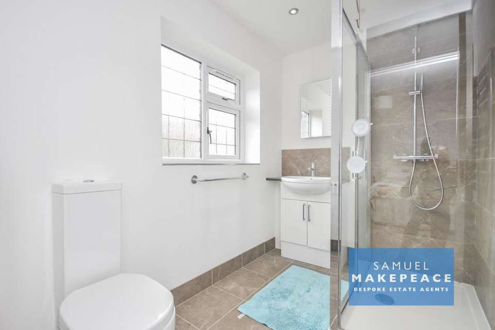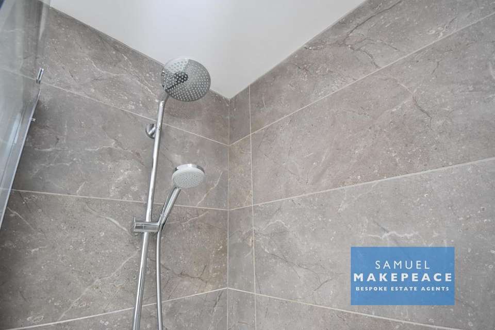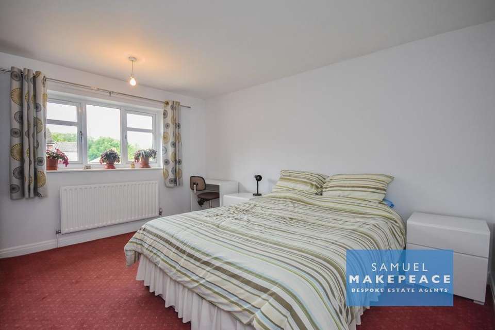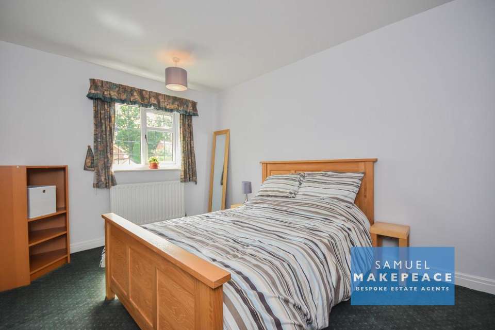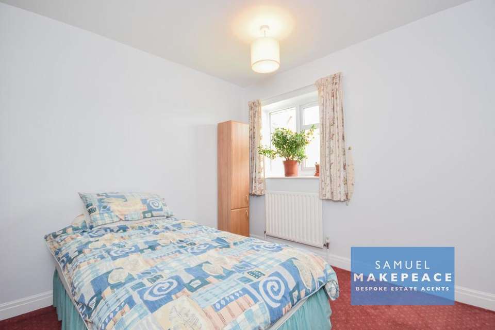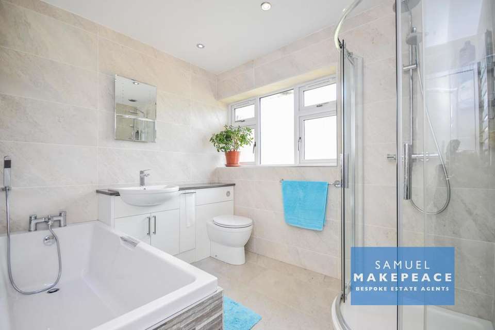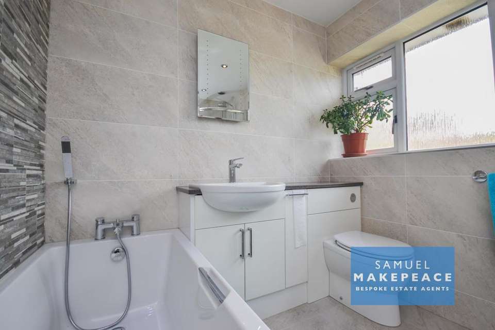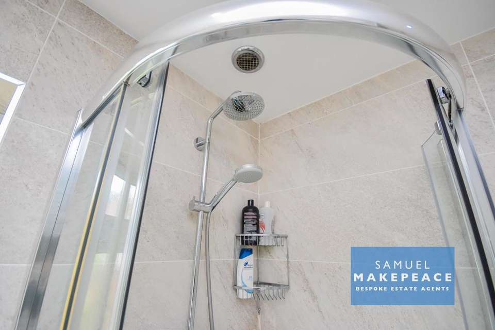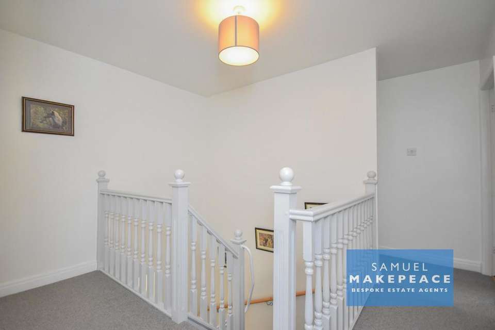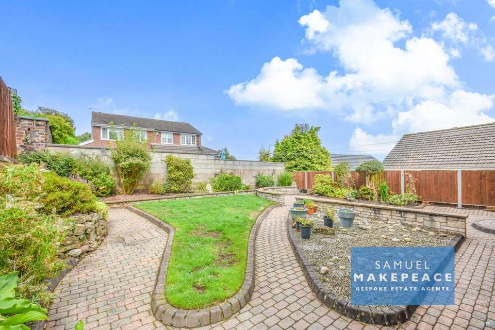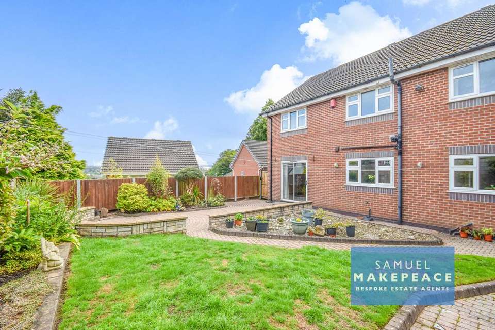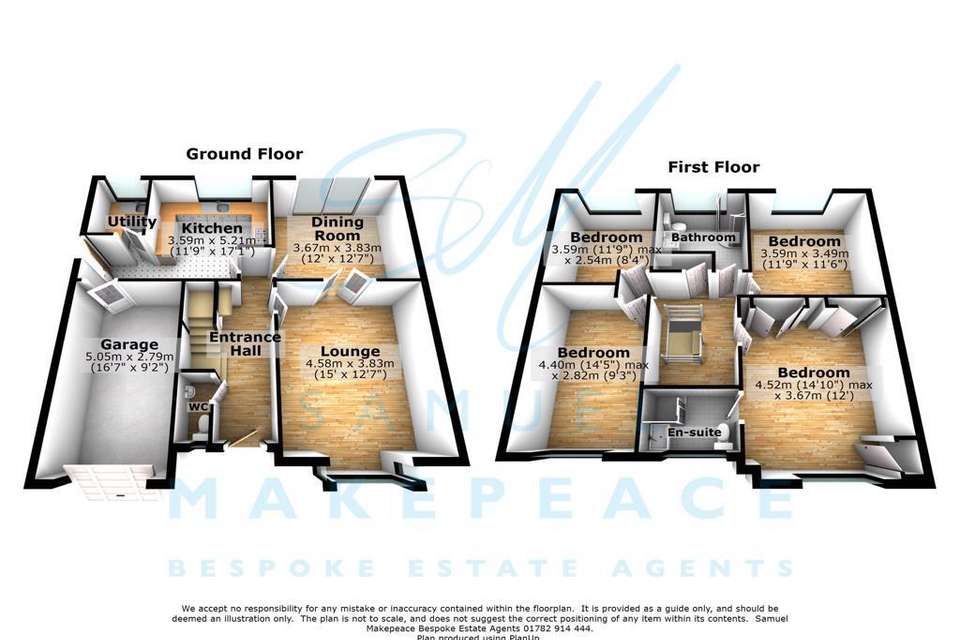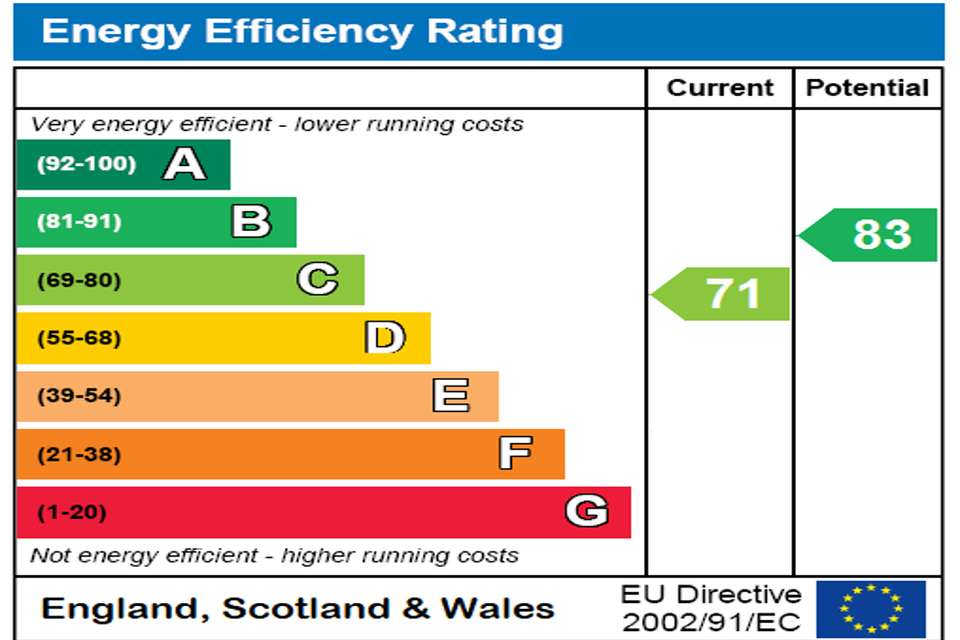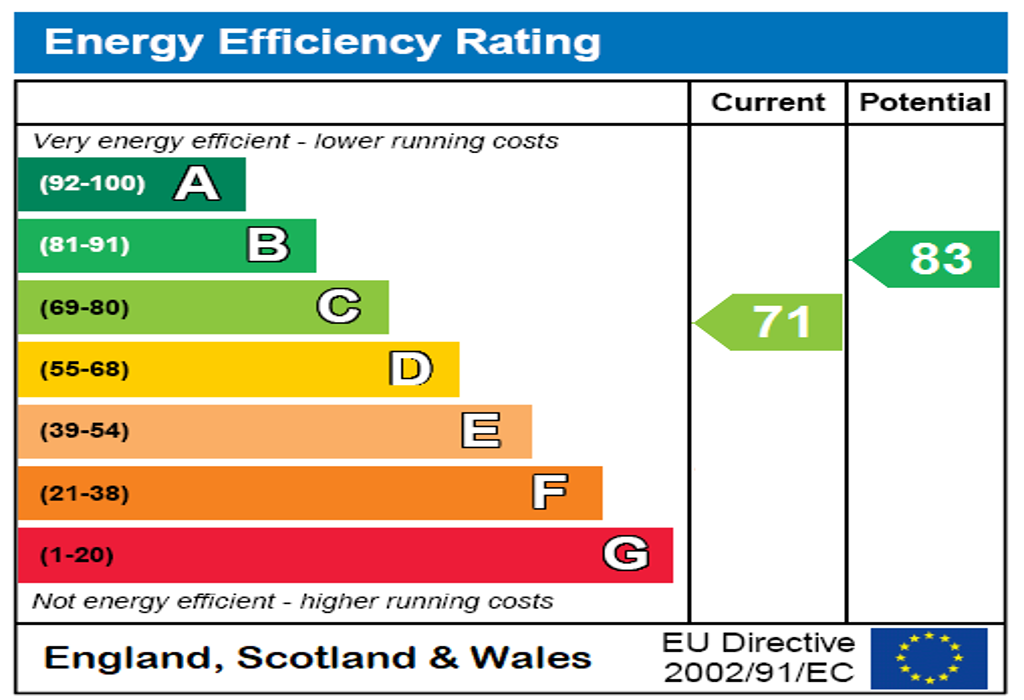4 bedroom detached house for sale
detached house
bedrooms
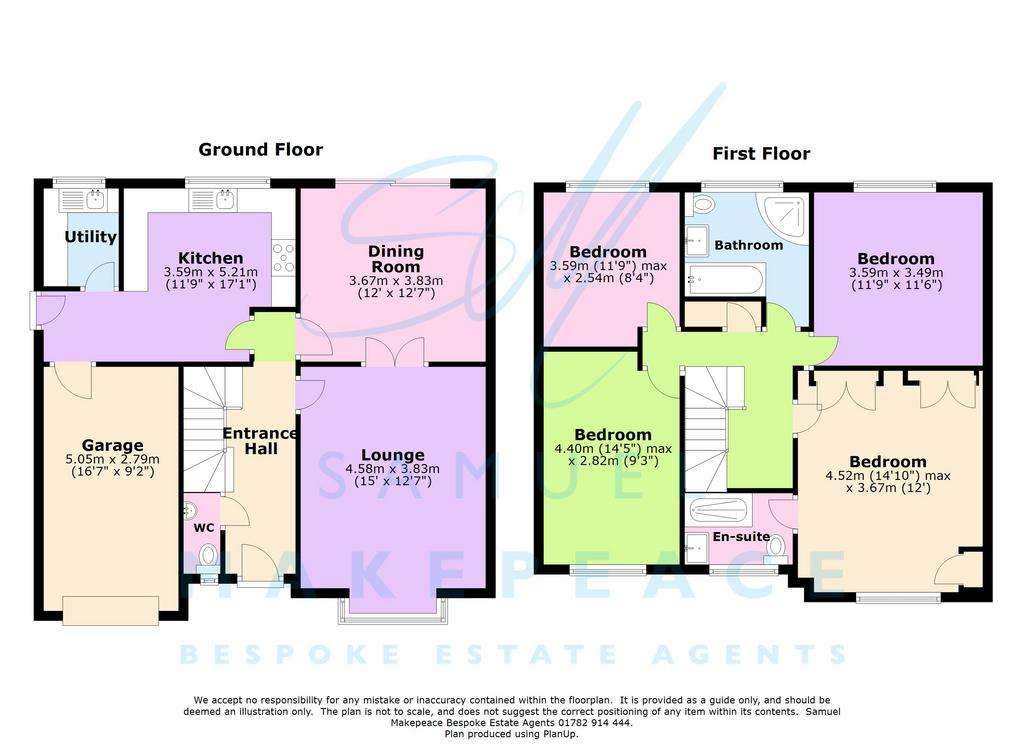
Property photos

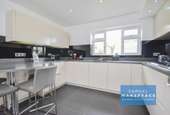
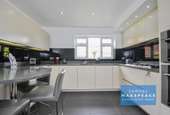
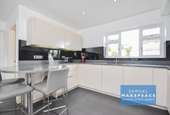
+24
Property description
GRAB YOUR FLOUR, EGGS, AND ICING CAUSE WE WILL BE BAKING UP A TREAT TO TICKLE YOUR TASTE BUDS. First in the bowl is this MATURE-FOUR-BEDROOM FAMILY HOME! Perfectly situated on the POPULAR AREA of Bakewell Street, Penkhull the property is in walking distance from ROYAL STOKE HOSPITAL AND NEWCASTLE TOWN! Set upon a vast plot this property embraces spacious living. Upon entry into the grand entrance hallway, it allows access to all ground floor accommodations, the BOX BAY FRONTED LIVING ROOM creates a bright and airy atmosphere. The kitchen is a chef's dream and is well equipped with all built-in appliances and space many more, following into the DINING ROOM providing this property with a space for the family to gather and enjoy a good Bakewell tart. A HANDY SEPARATE WC AND UTILITY ROOM complete the ground floor level. On the first floor, the MAIN SUITE awaits boasting plush carpeting, fitted wardrobes, and even a SHOWER EN-SUITE to transport you to your oasis. Further another THREE GOOD-SIZED BEDROOMS with the versatility to become home offices, guest rooms, or even perfect for little ones! The first floor is also home to the MAIN BATHROOM with both a bathtub and shower cubicle to accompany everyone’s needs. Externally this property does not disappoint, to the rear, you will find a LOW MAINTENANCE keep with lawn and tranquil seating areas, and to the front a vast range of parking! Selling with NO UPWARD CHAIN this property has every ingredient needed! CONTACT SAMUEL MAKEPEACE BESPOKE ESTATE AGENTS TODAY!
ROOM DETAILS
INTERIOR
GROUND FLOOR
Entrance Hall
Single glazed door and window, tiled flooring and radiator.
Lounge
Double glazed box bay window, double internal doors and radiator.
Dining
Double glazed sliding patio doors and radiator.
Kitchen
Double glazed window and door. Fitted wall and base cupboards with Corian work surfaces. Sink and drainer with built in cooker, gas hob, glass splashback and cooker hood. Integrated fridge freezer and dishwasher. Tiled flooring and radiator.
Utility
Double glazed window. Fitted wall and base units with work surfaces. Sink and drainer, spaces for washing machine and dryer. Tiled flooring and radiator.
WC
Double glazed window, LLWC and hand wash basin. Radiator.
Garage
Single with up and over door. Power and lighting.
FIRST FLOOR
Landing
Airing cupboard and loft access.
Bedroom One
Double glazed window, fitted wardrobes an radiator.
En-suite
Double glazed window. LLWC, hand wash basin with vanity and double shower cubicle. Tiled flooring, extractor fan and towel warming radiator.
Bedroom Two
Double glazed window and radiator.
Bedroom Three
Double glazed window and radiator.
Bedroom Four
Double glazed window and radiator.
Bathroom
Double glazed window. LLWC, hand wash basin with vanity, bath and single shower cubicle. Tiled flooring and walls, extractor fan and towel warming radiator.
EXTERIOR
Front
Paved driveway for multiple with decorative shrubs.
Rear
Patio areas, lawn areas and decorative beds.
Council tax band: E
ROOM DETAILS
INTERIOR
GROUND FLOOR
Entrance Hall
Single glazed door and window, tiled flooring and radiator.
Lounge
Double glazed box bay window, double internal doors and radiator.
Dining
Double glazed sliding patio doors and radiator.
Kitchen
Double glazed window and door. Fitted wall and base cupboards with Corian work surfaces. Sink and drainer with built in cooker, gas hob, glass splashback and cooker hood. Integrated fridge freezer and dishwasher. Tiled flooring and radiator.
Utility
Double glazed window. Fitted wall and base units with work surfaces. Sink and drainer, spaces for washing machine and dryer. Tiled flooring and radiator.
WC
Double glazed window, LLWC and hand wash basin. Radiator.
Garage
Single with up and over door. Power and lighting.
FIRST FLOOR
Landing
Airing cupboard and loft access.
Bedroom One
Double glazed window, fitted wardrobes an radiator.
En-suite
Double glazed window. LLWC, hand wash basin with vanity and double shower cubicle. Tiled flooring, extractor fan and towel warming radiator.
Bedroom Two
Double glazed window and radiator.
Bedroom Three
Double glazed window and radiator.
Bedroom Four
Double glazed window and radiator.
Bathroom
Double glazed window. LLWC, hand wash basin with vanity, bath and single shower cubicle. Tiled flooring and walls, extractor fan and towel warming radiator.
EXTERIOR
Front
Paved driveway for multiple with decorative shrubs.
Rear
Patio areas, lawn areas and decorative beds.
Council tax band: E
Interested in this property?
Council tax
First listed
2 weeks agoEnergy Performance Certificate
Marketed by
Samuel Makepeace Bespoke Estate Agents - Kidsgrove 14 Heathcote Street, Kidsgrove, Stoke-on-Trent ST7 4AAPlacebuzz mortgage repayment calculator
Monthly repayment
The Est. Mortgage is for a 25 years repayment mortgage based on a 10% deposit and a 5.5% annual interest. It is only intended as a guide. Make sure you obtain accurate figures from your lender before committing to any mortgage. Your home may be repossessed if you do not keep up repayments on a mortgage.
- Streetview
DISCLAIMER: Property descriptions and related information displayed on this page are marketing materials provided by Samuel Makepeace Bespoke Estate Agents - Kidsgrove. Placebuzz does not warrant or accept any responsibility for the accuracy or completeness of the property descriptions or related information provided here and they do not constitute property particulars. Please contact Samuel Makepeace Bespoke Estate Agents - Kidsgrove for full details and further information.





