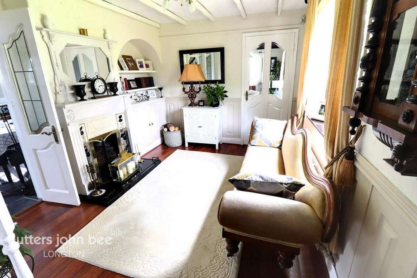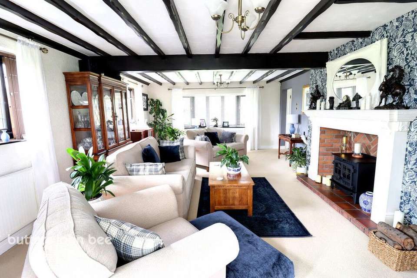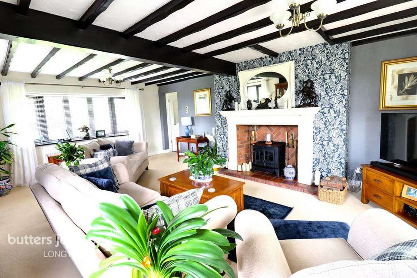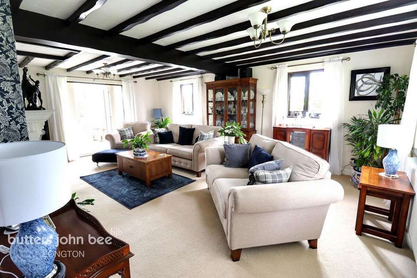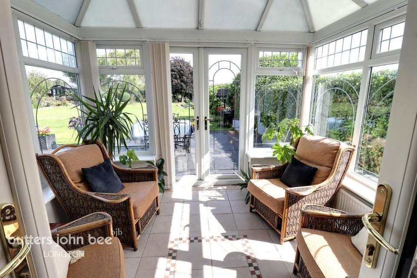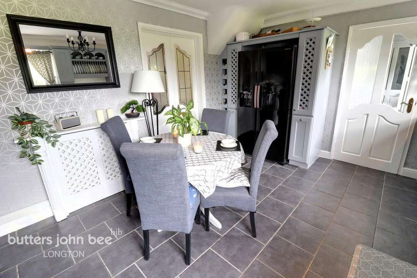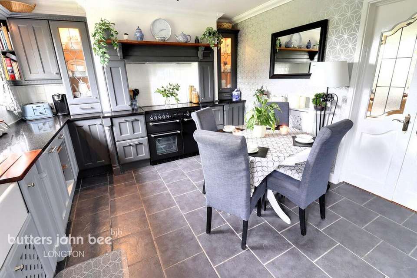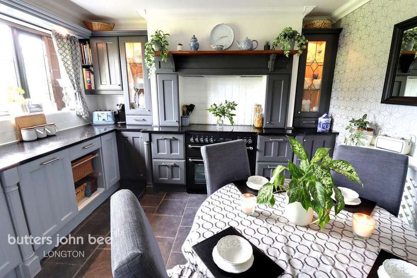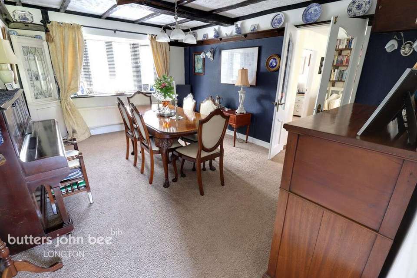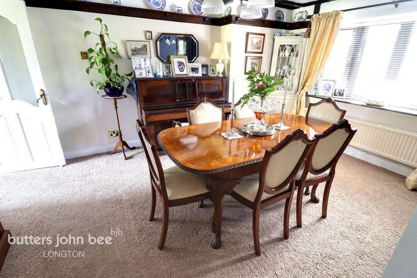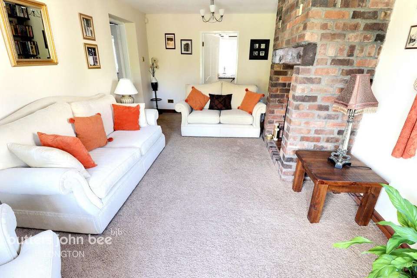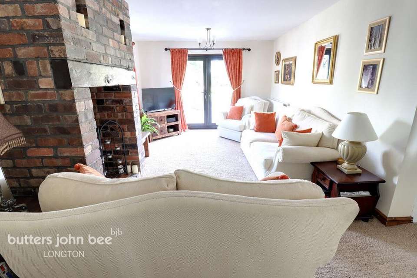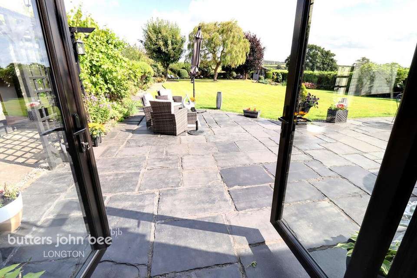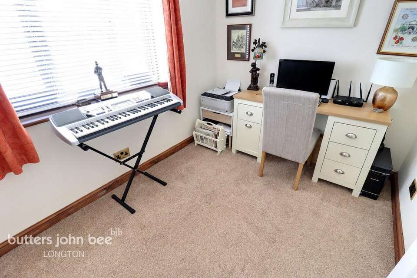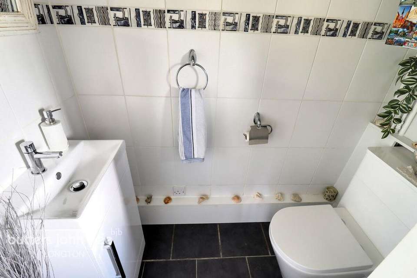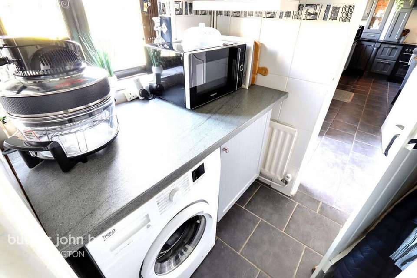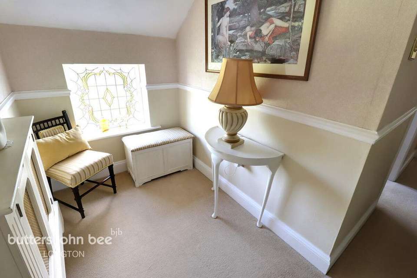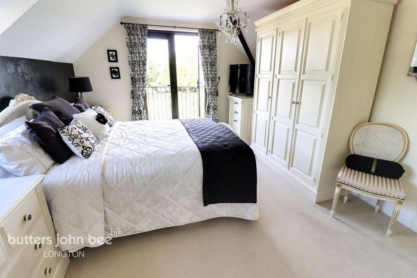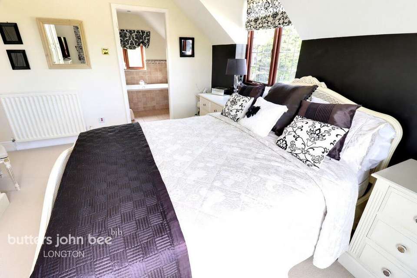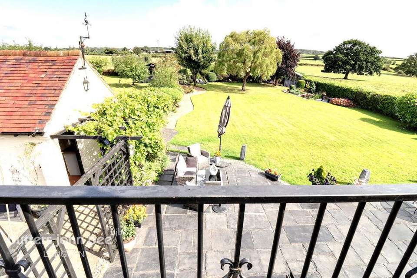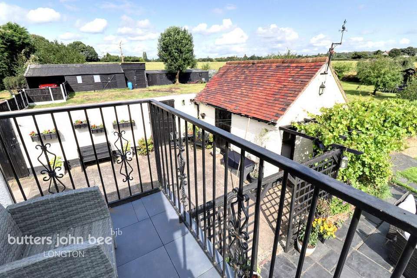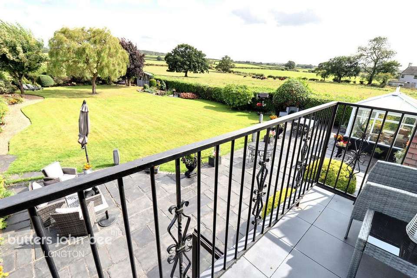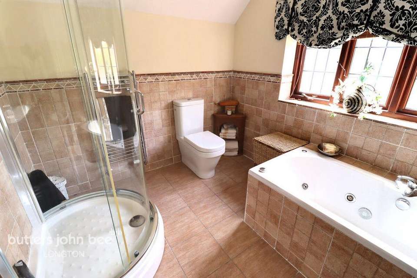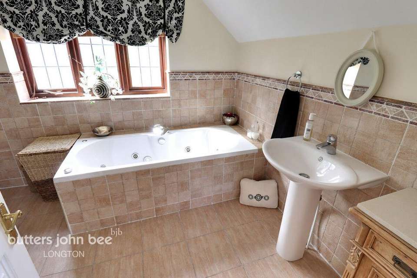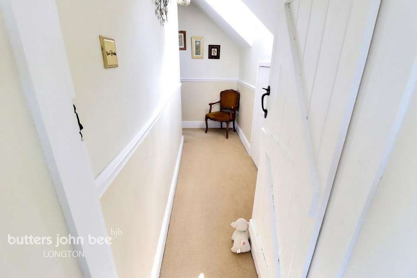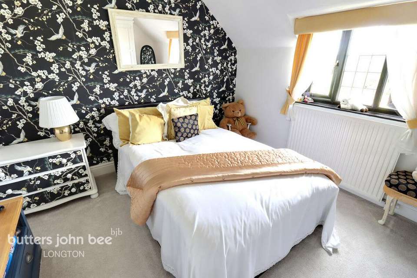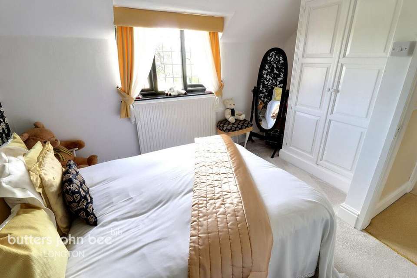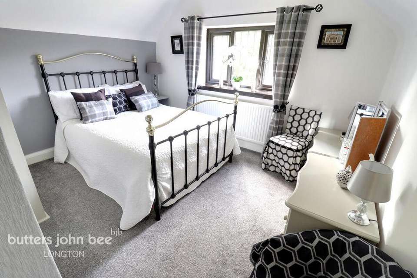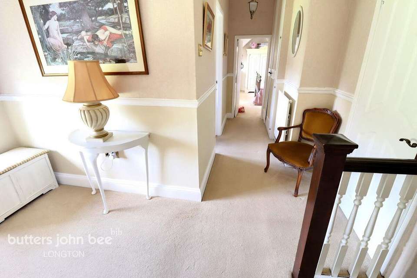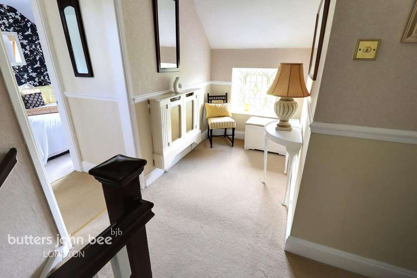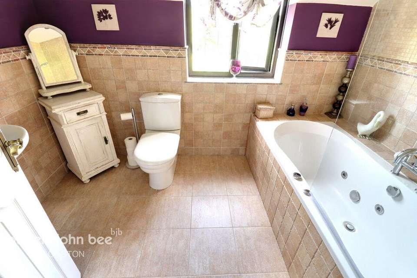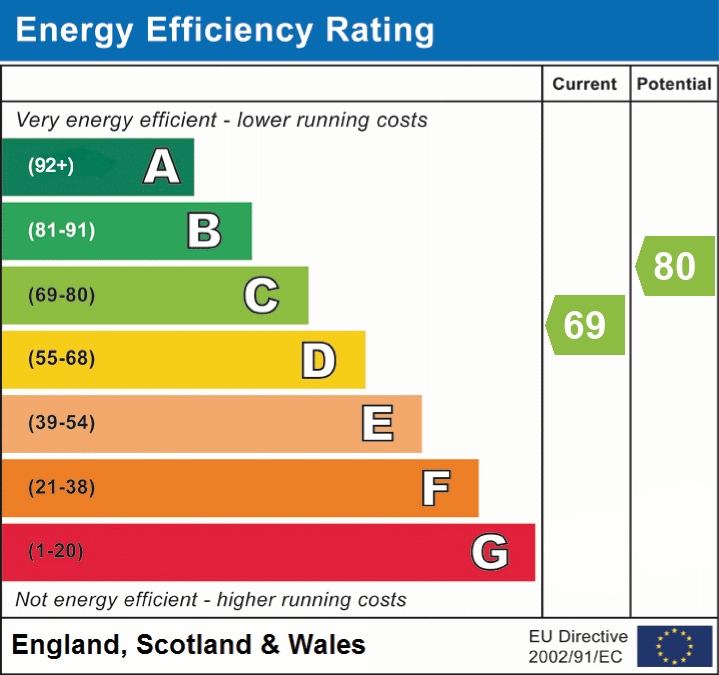4 bedroom detached house for sale
detached house
bedrooms
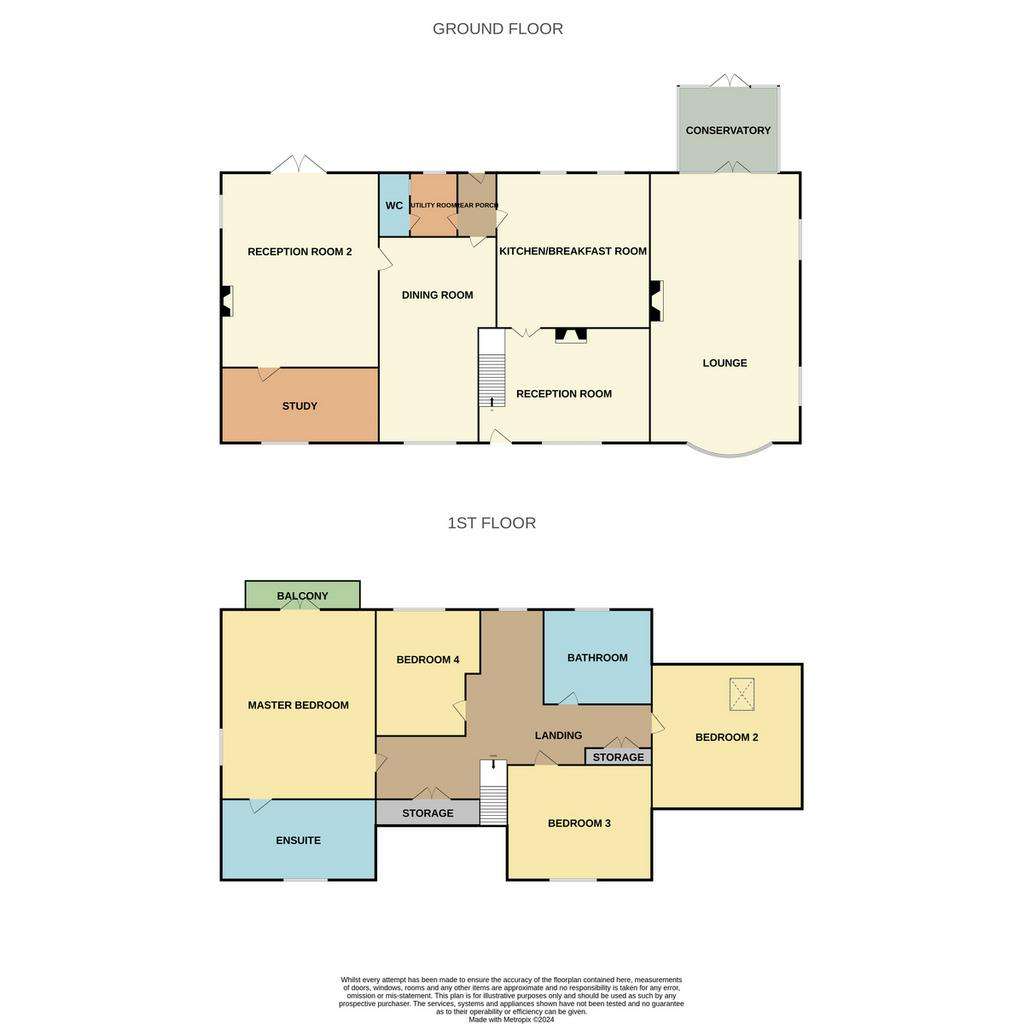
Property photos

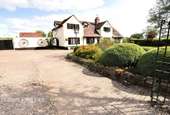
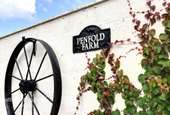
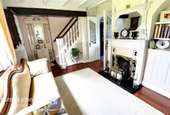
+31
Property description
Having been previously advertised by other agents with sales falling through due to broken chains, BJB are proud to bring Penfold Farm to the market.
Penfold Farm is a beautifully extended four bedroom detached farmhouse, brimming with charm and character!
To the front of the property, you will find a generous garden with a paved path leading to the front door, enhancing the welcoming feel of the home. The front garden is complemented by plenty of off road parking, providing convenience for multiple vehicles. The driveway is securely enclosed by double gates, offering both privacy and security from the road.
The outdoor area of Penfold Farm is just as enchanting as the interior! You'll discover just under an acre of land, offering a vast and versatile outdoor space. A large proportion of this expansive area is laid to lawn, bordered by mature shrubs and trees, creating a lush, green backdrop that perfect for outdoor activities, gardening, simply enjoying nature. There is also a spacious patio, ideal for setting up garden furniture and hosting outdoor gatherings or enjoying quiet evenings under the open sky! As you continue through the garden, you will find that it is also home to a vegetable patch and an orchard with apple, plum and pear trees, providing a perfect setting for gardening enthusiasts. Additional features includes a summerhouse/hobby room, a greenhouse, and a garden shed for extra storage. Penfold Farm continues to impress with its courtyard, perfect for al fresco dining! There's even an outside kitchen area and a gardener's WC, making this property as functional as it is beautiful. In addition to the beautifully maintained garden, the property also features a carport and multiple outbuildings. These outbuildings provide ample storage space and hold exciting potential for conversion (STPP), offering endless possibilities for creating additional living space, a home office or even a guest suite.
As you step inside, you are greeted by a welcoming hallway where a staircase ascends before you, leading to the upper floor. To your right, the hallway opens into a cosy reception room, perfectly suited as a snug. This inviting space features a multi-fuel open fire, ideal for creating a warm and homely atmosphere during the cooler months. From the reception room, you move into the large living room, a light filled space thanks to its expansive windows. The rooms centrepiece is an impressive Inglenook fireplace, which adds to the house's authentic charm. Adjoining the living room is a conservatory, a serene spot to enjoy the surrounding views year-round, with French doors that open out to the rear gardens, making it the perfect space for indoor-outdoor living. Returning through the reception room, you'll find the heart of the home - the spacious kitchen, designed with functionality in mind. This area provides ample space for a Range style cooker and other essential appliances, making it the perfect spot for family meals and gatherings. Beyond the kitchen, a small rear porch offers access to the back garden, continuing the seamless indoor-outdoor flow. Adjacent to the porch, you will find the utility room, ideal for laundry and storage needs, along with a convenient downstairs WC.
Continuing through the property, you arrive at the expansive dining room, perfect for hosting large family dinners or entertaining guests. At the rear of the house lies another large, cosy snug. This room, also featuring an Inglenook fireplace, providing a warm and comfortable space for relaxation. French doors from this snug lead directly to the beautiful, expansive rear gardens. Off this room is a private study, offering a quiet retreat for work or reading. With its potential to be used as a fifth bedroom, this space adds flexibility to the home.
Upstairs, the property boasts a generously sized landing that connects all the bedrooms. At the far end of the landing is the impressive master bedroom, a true retreat within the home. This room features a luxurious en-suite bathroom equipped with both bath and shower, offering a spa-like experience. French doors in the master bedroom open onto a private balcony that overlooks the serene rear garden, providing a perfect spot to relax and enjoy the views of open farmland and Cocknage Woods.
The first floor also houses three additional double bedrooms, each offering ample space and comfort. The family bathroom, like the en-suite, is fitted with a spa bath, ensuring a touch of luxury for all occupants.
The location of Penfold Farm is equally desirable. It is conveniently close to the stunning Trentham Gardens Estate, where you can explore artisan shops, or take serene walks around the lake. Nature enthusiasts will also appreciate the proximity to Queens Park, perfect for leisurely nature walks, and the nearby Trentham Golf Course for those who enjoy a round of golf in beautiful surroundings.
Penfold Farm is a true countryside retreat, offering a harmonious blend of rustic charm and modern conveniences, making it a perfect family home.
Offered for sale with no chain.
Commuter Links -
5 minutes to A50
10 minutes to M6
45 minutes to Manchester Airport & East Midlands Airport
1 hour to Birmingham International Airport
Call the Longton branch to arrange a viewing!
Penfold Farm is a beautifully extended four bedroom detached farmhouse, brimming with charm and character!
To the front of the property, you will find a generous garden with a paved path leading to the front door, enhancing the welcoming feel of the home. The front garden is complemented by plenty of off road parking, providing convenience for multiple vehicles. The driveway is securely enclosed by double gates, offering both privacy and security from the road.
The outdoor area of Penfold Farm is just as enchanting as the interior! You'll discover just under an acre of land, offering a vast and versatile outdoor space. A large proportion of this expansive area is laid to lawn, bordered by mature shrubs and trees, creating a lush, green backdrop that perfect for outdoor activities, gardening, simply enjoying nature. There is also a spacious patio, ideal for setting up garden furniture and hosting outdoor gatherings or enjoying quiet evenings under the open sky! As you continue through the garden, you will find that it is also home to a vegetable patch and an orchard with apple, plum and pear trees, providing a perfect setting for gardening enthusiasts. Additional features includes a summerhouse/hobby room, a greenhouse, and a garden shed for extra storage. Penfold Farm continues to impress with its courtyard, perfect for al fresco dining! There's even an outside kitchen area and a gardener's WC, making this property as functional as it is beautiful. In addition to the beautifully maintained garden, the property also features a carport and multiple outbuildings. These outbuildings provide ample storage space and hold exciting potential for conversion (STPP), offering endless possibilities for creating additional living space, a home office or even a guest suite.
As you step inside, you are greeted by a welcoming hallway where a staircase ascends before you, leading to the upper floor. To your right, the hallway opens into a cosy reception room, perfectly suited as a snug. This inviting space features a multi-fuel open fire, ideal for creating a warm and homely atmosphere during the cooler months. From the reception room, you move into the large living room, a light filled space thanks to its expansive windows. The rooms centrepiece is an impressive Inglenook fireplace, which adds to the house's authentic charm. Adjoining the living room is a conservatory, a serene spot to enjoy the surrounding views year-round, with French doors that open out to the rear gardens, making it the perfect space for indoor-outdoor living. Returning through the reception room, you'll find the heart of the home - the spacious kitchen, designed with functionality in mind. This area provides ample space for a Range style cooker and other essential appliances, making it the perfect spot for family meals and gatherings. Beyond the kitchen, a small rear porch offers access to the back garden, continuing the seamless indoor-outdoor flow. Adjacent to the porch, you will find the utility room, ideal for laundry and storage needs, along with a convenient downstairs WC.
Continuing through the property, you arrive at the expansive dining room, perfect for hosting large family dinners or entertaining guests. At the rear of the house lies another large, cosy snug. This room, also featuring an Inglenook fireplace, providing a warm and comfortable space for relaxation. French doors from this snug lead directly to the beautiful, expansive rear gardens. Off this room is a private study, offering a quiet retreat for work or reading. With its potential to be used as a fifth bedroom, this space adds flexibility to the home.
Upstairs, the property boasts a generously sized landing that connects all the bedrooms. At the far end of the landing is the impressive master bedroom, a true retreat within the home. This room features a luxurious en-suite bathroom equipped with both bath and shower, offering a spa-like experience. French doors in the master bedroom open onto a private balcony that overlooks the serene rear garden, providing a perfect spot to relax and enjoy the views of open farmland and Cocknage Woods.
The first floor also houses three additional double bedrooms, each offering ample space and comfort. The family bathroom, like the en-suite, is fitted with a spa bath, ensuring a touch of luxury for all occupants.
The location of Penfold Farm is equally desirable. It is conveniently close to the stunning Trentham Gardens Estate, where you can explore artisan shops, or take serene walks around the lake. Nature enthusiasts will also appreciate the proximity to Queens Park, perfect for leisurely nature walks, and the nearby Trentham Golf Course for those who enjoy a round of golf in beautiful surroundings.
Penfold Farm is a true countryside retreat, offering a harmonious blend of rustic charm and modern conveniences, making it a perfect family home.
Offered for sale with no chain.
Commuter Links -
5 minutes to A50
10 minutes to M6
45 minutes to Manchester Airport & East Midlands Airport
1 hour to Birmingham International Airport
Call the Longton branch to arrange a viewing!
Interested in this property?
Council tax
First listed
2 weeks agoEnergy Performance Certificate
Marketed by
butters john bee - Longton 75 The Strand Longton, Stoke-on-Trent ST3 2NSPlacebuzz mortgage repayment calculator
Monthly repayment
The Est. Mortgage is for a 25 years repayment mortgage based on a 10% deposit and a 5.5% annual interest. It is only intended as a guide. Make sure you obtain accurate figures from your lender before committing to any mortgage. Your home may be repossessed if you do not keep up repayments on a mortgage.
- Streetview
DISCLAIMER: Property descriptions and related information displayed on this page are marketing materials provided by butters john bee - Longton. Placebuzz does not warrant or accept any responsibility for the accuracy or completeness of the property descriptions or related information provided here and they do not constitute property particulars. Please contact butters john bee - Longton for full details and further information.





