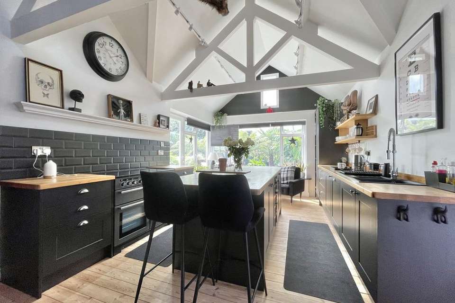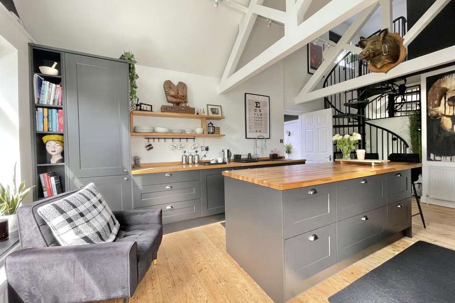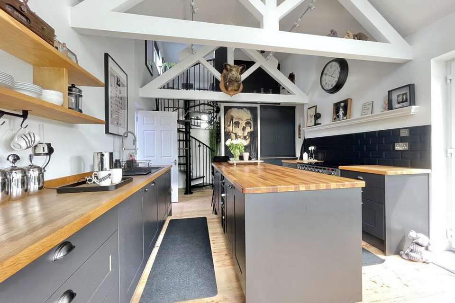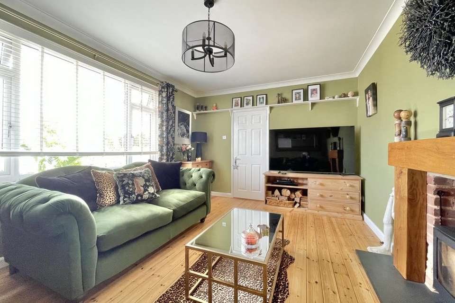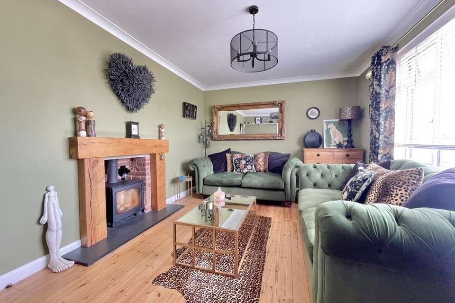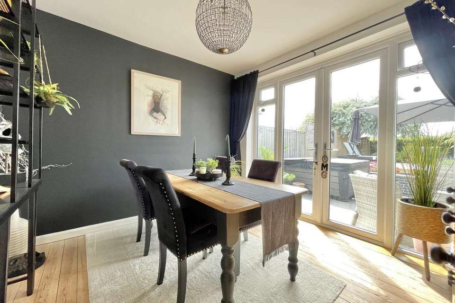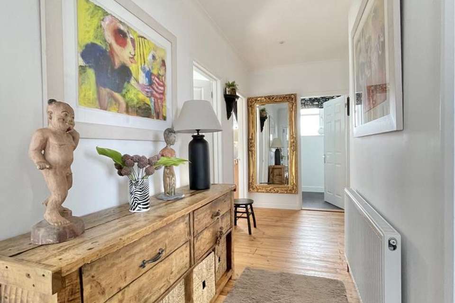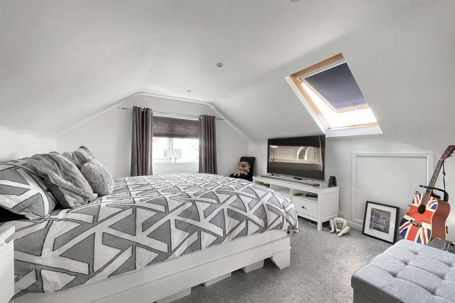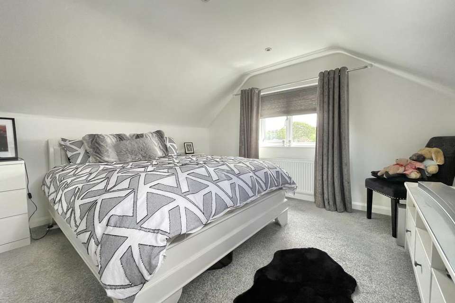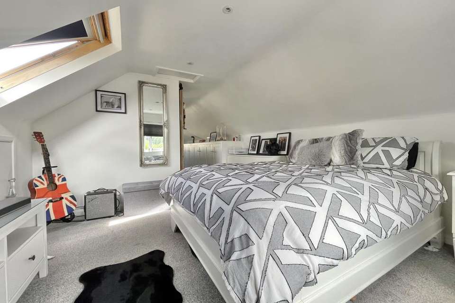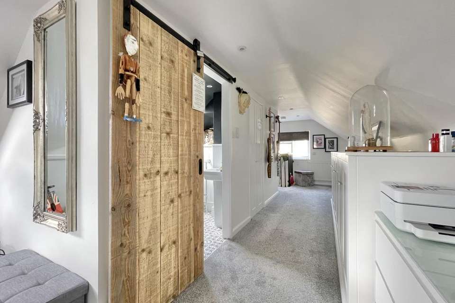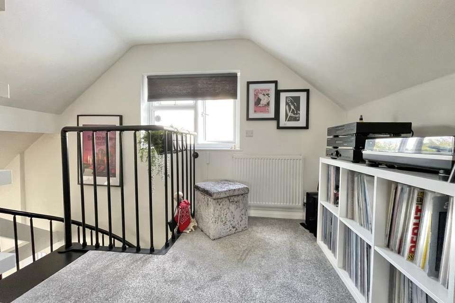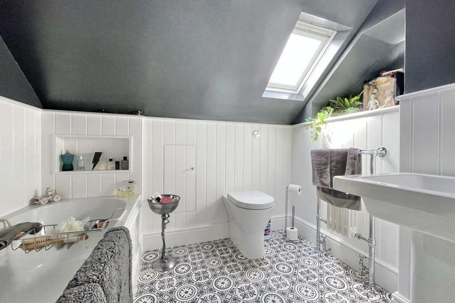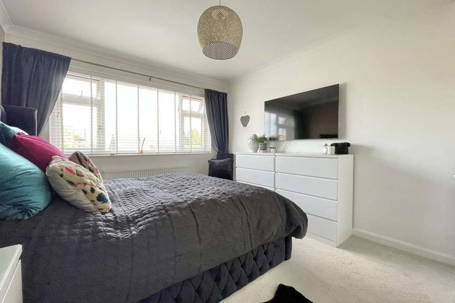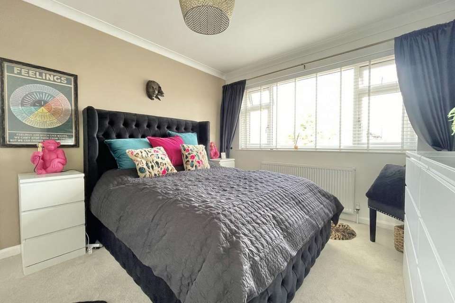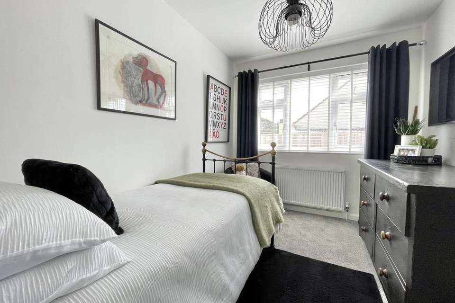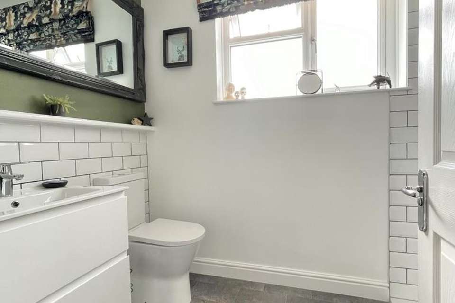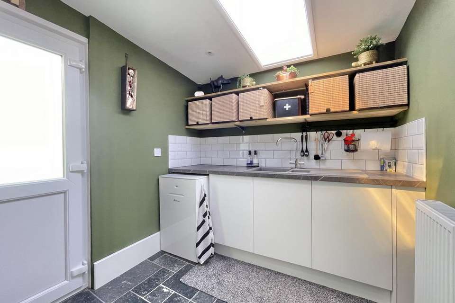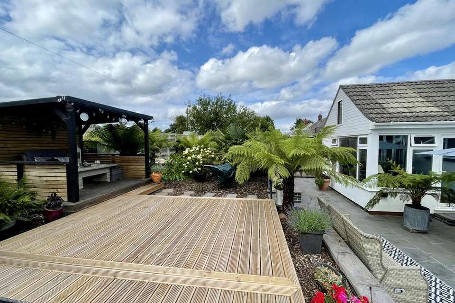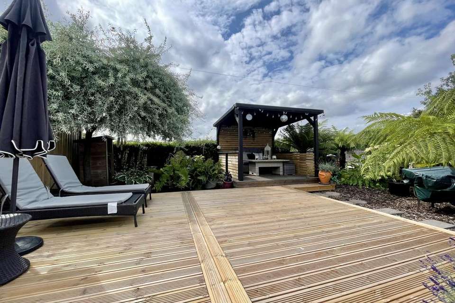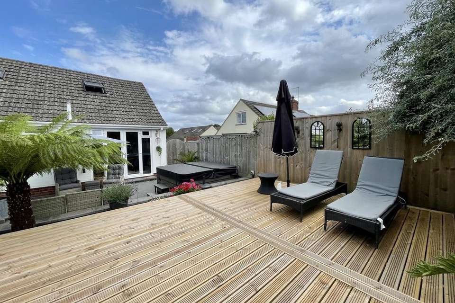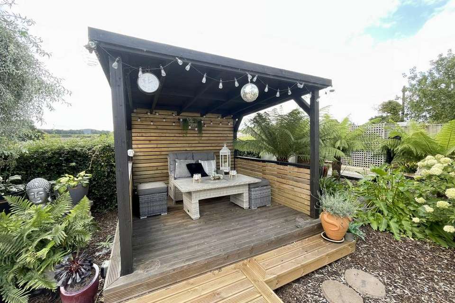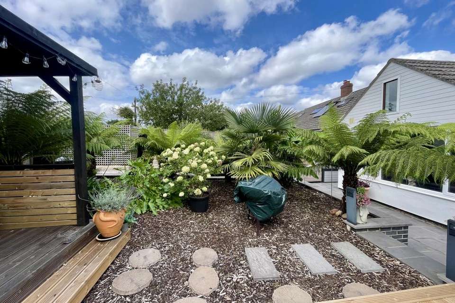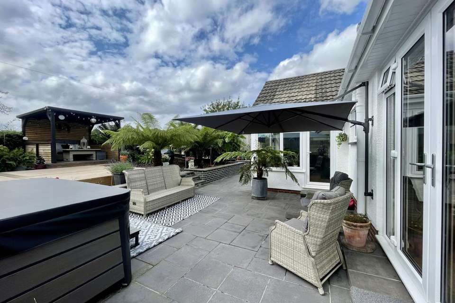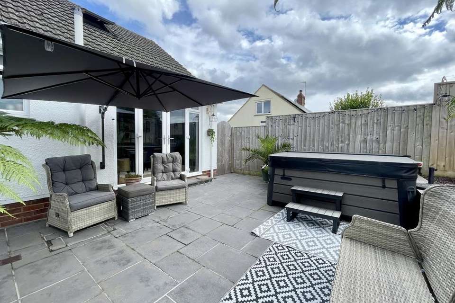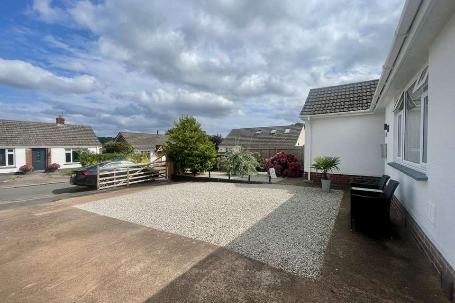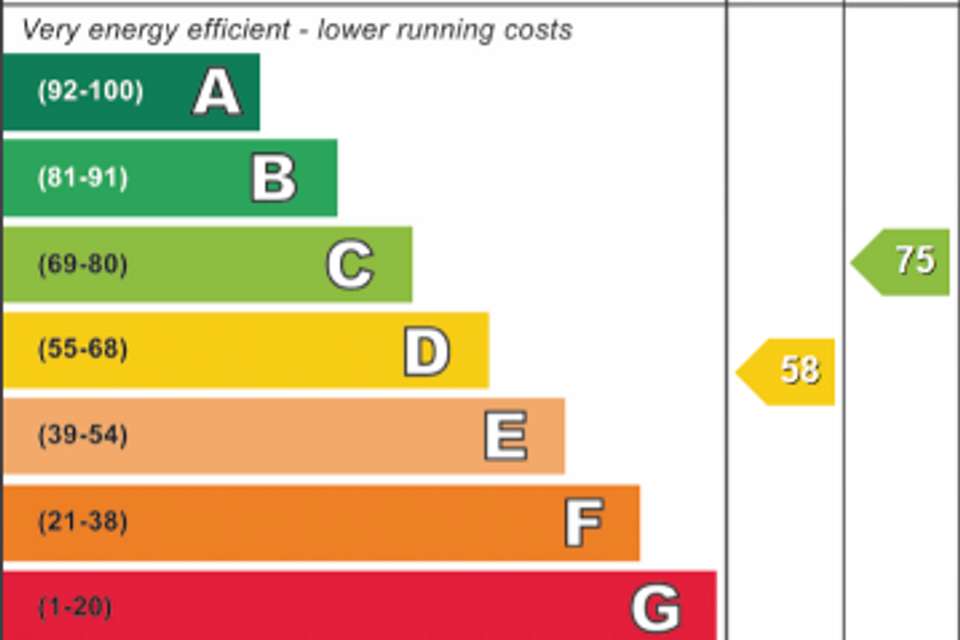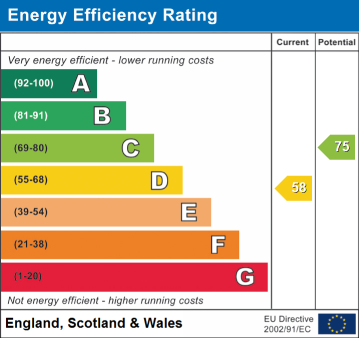4 bedroom semi-detached house for sale
semi-detached house
bedrooms
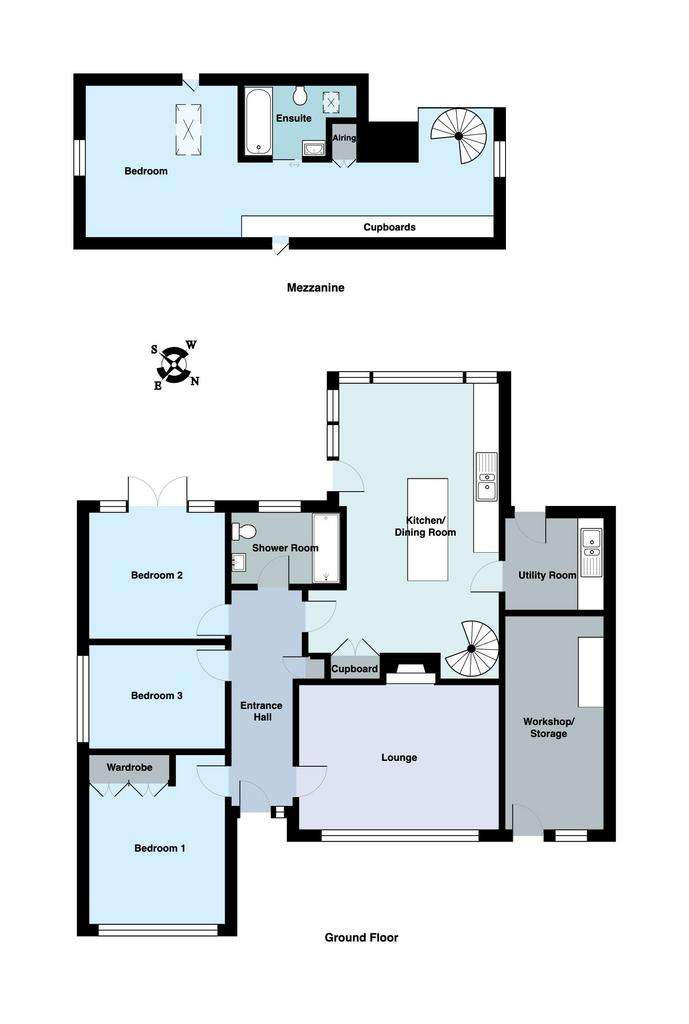
Property photos

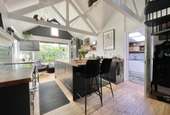
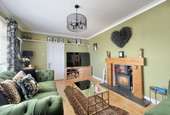
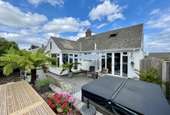
+27
Property description
A stunning semi detached property set in a popular cul de-sac in the sought after village of Shillingford St George with modern fitted kitchen/diner and bathroom suites, ample off road parking and beautifully maintained rear garden. EPC D, Council Tax Band E, Freehold.
ENTRANCE HALLWAY: Radiator.
LOUNGE: 4.9m x 3.5m (16'1" x 11'6"), Double glazed window to the front, radiator, wood burner with surround and mantle.
KITCHEN/DINER: 6.0m x 3.6m (19'8" x 11'10") plus alcoves, Modern fitted kitchen comprising base cupboards and drawers with worktop over, space for cooker, sink and drainer, radiator, island with storage cupboards and wine rack, built in fridge and freezer, built in dishwasher, spiral staircase to the first floor landing.
UTILITY: Sink and drainer, radiator, double glazed door to the rear garden, base cupboards, floor standing boiler, door to the garage.
BEDROOM 2: 4.1m x 3.3m (13'5" x 10'10"), Double glazed window to the front, radiator, fitted wardrobe.
BEDROOM 3 (Currently set up as a Dining Room): 3.3m x 3.1m (10'10" x 10'2"), Double glazed doors to the rear, radiator.
BEDROOM 4: 3.3m x 2.5m (10'10" x 8'2"), Double glazed window to the side, radiator.
SHOWER ROOM: Modern white suite comprising close coupled WC, wash hand basin, walk in shower, obscure double glazed window to the rear.
FIRST FLOOR LANDING
MASTER BEDROOM: 3.7m x 3.7m (12'2" x 12'2") enlarging to 9.9m (32'6"), Double glazed windows to the side, roof window to the rear, radiator, built in storage cupboards, door to...
EN SUITE SHOWER ROOM: Suite comprising wooden panel bath, WC, pedestal wash hand basin, radiator, roof window.
GARAGE: 5.2m x 2.4m (17'1" x 7'10"), Space for washing machine, double glazed door to the front. Currently used for storage purposes only.
OUTSIDE: To the front of the property is an area designed for off road parking with stone chippings and mature trees and shrubs. A gate provides handy access to the rear garden which is a particular feature of this property. There is a good size tiled patio making the perfect area for alfresco dining and entertaining with steps leading up to a decked patio and feature covered pergola nestled amongst mature shrubs, plants and trees
AGENTS NOTE: There is no gas available at the property and is fuelled by oil.
Local Authority - Teignbridge District Council.
ENTRANCE HALLWAY: Radiator.
LOUNGE: 4.9m x 3.5m (16'1" x 11'6"), Double glazed window to the front, radiator, wood burner with surround and mantle.
KITCHEN/DINER: 6.0m x 3.6m (19'8" x 11'10") plus alcoves, Modern fitted kitchen comprising base cupboards and drawers with worktop over, space for cooker, sink and drainer, radiator, island with storage cupboards and wine rack, built in fridge and freezer, built in dishwasher, spiral staircase to the first floor landing.
UTILITY: Sink and drainer, radiator, double glazed door to the rear garden, base cupboards, floor standing boiler, door to the garage.
BEDROOM 2: 4.1m x 3.3m (13'5" x 10'10"), Double glazed window to the front, radiator, fitted wardrobe.
BEDROOM 3 (Currently set up as a Dining Room): 3.3m x 3.1m (10'10" x 10'2"), Double glazed doors to the rear, radiator.
BEDROOM 4: 3.3m x 2.5m (10'10" x 8'2"), Double glazed window to the side, radiator.
SHOWER ROOM: Modern white suite comprising close coupled WC, wash hand basin, walk in shower, obscure double glazed window to the rear.
FIRST FLOOR LANDING
MASTER BEDROOM: 3.7m x 3.7m (12'2" x 12'2") enlarging to 9.9m (32'6"), Double glazed windows to the side, roof window to the rear, radiator, built in storage cupboards, door to...
EN SUITE SHOWER ROOM: Suite comprising wooden panel bath, WC, pedestal wash hand basin, radiator, roof window.
GARAGE: 5.2m x 2.4m (17'1" x 7'10"), Space for washing machine, double glazed door to the front. Currently used for storage purposes only.
OUTSIDE: To the front of the property is an area designed for off road parking with stone chippings and mature trees and shrubs. A gate provides handy access to the rear garden which is a particular feature of this property. There is a good size tiled patio making the perfect area for alfresco dining and entertaining with steps leading up to a decked patio and feature covered pergola nestled amongst mature shrubs, plants and trees
AGENTS NOTE: There is no gas available at the property and is fuelled by oil.
Local Authority - Teignbridge District Council.
Interested in this property?
Council tax
First listed
3 weeks agoEnergy Performance Certificate
Marketed by
Fraser & Wheeler - St Thomas 35 Cowick Street St Thomas, Exeter EX4 1AWPlacebuzz mortgage repayment calculator
Monthly repayment
The Est. Mortgage is for a 25 years repayment mortgage based on a 10% deposit and a 5.5% annual interest. It is only intended as a guide. Make sure you obtain accurate figures from your lender before committing to any mortgage. Your home may be repossessed if you do not keep up repayments on a mortgage.
- Streetview
DISCLAIMER: Property descriptions and related information displayed on this page are marketing materials provided by Fraser & Wheeler - St Thomas. Placebuzz does not warrant or accept any responsibility for the accuracy or completeness of the property descriptions or related information provided here and they do not constitute property particulars. Please contact Fraser & Wheeler - St Thomas for full details and further information.





