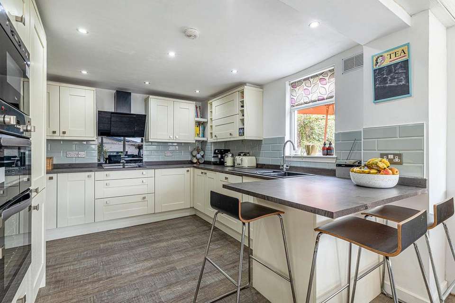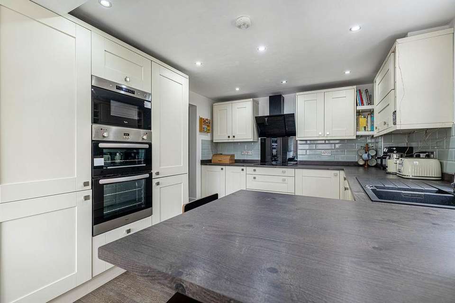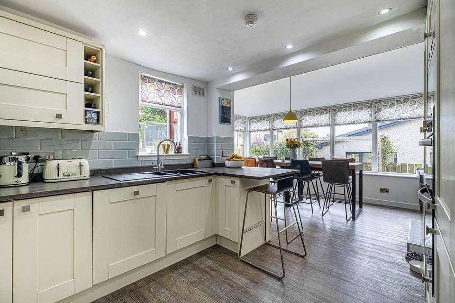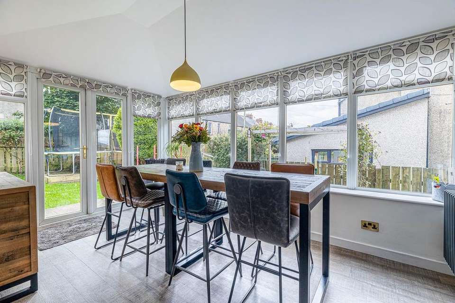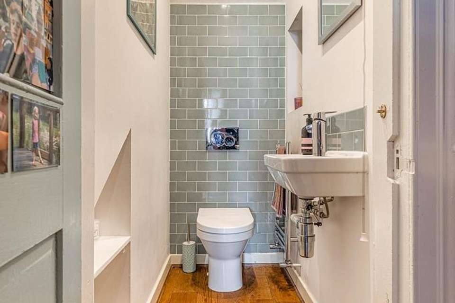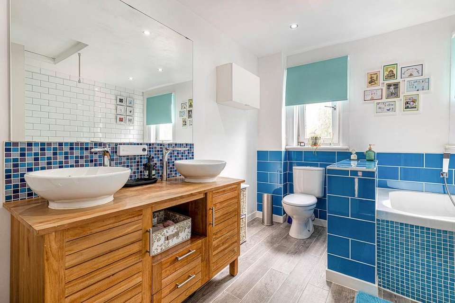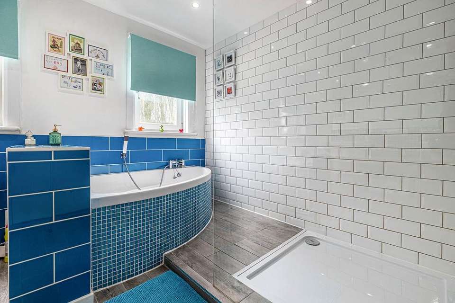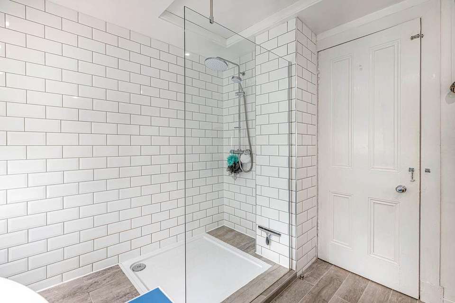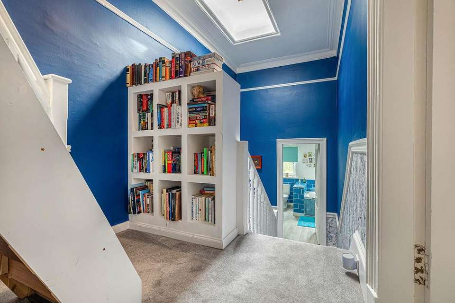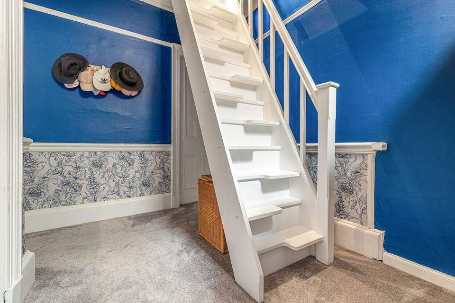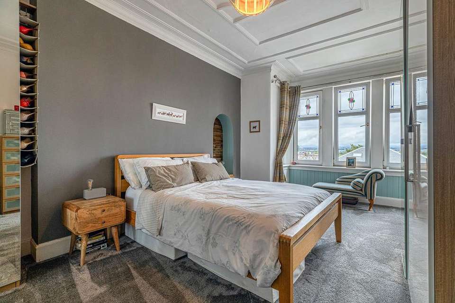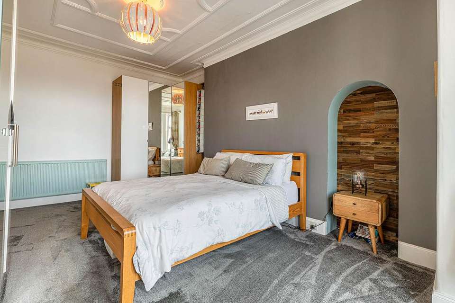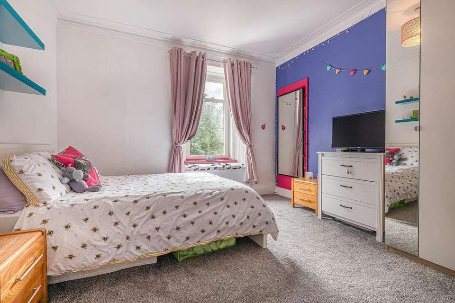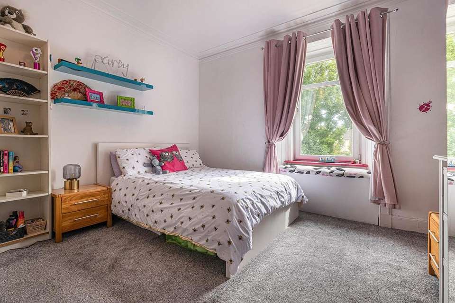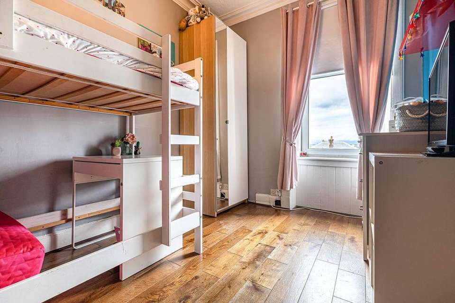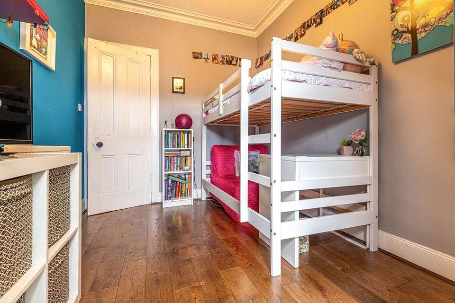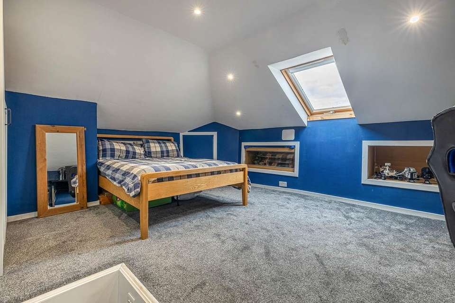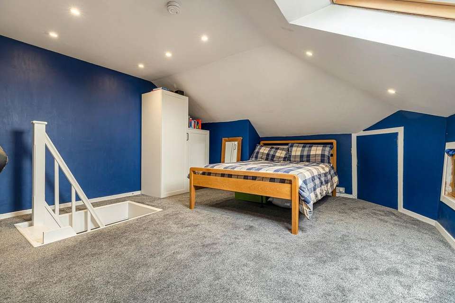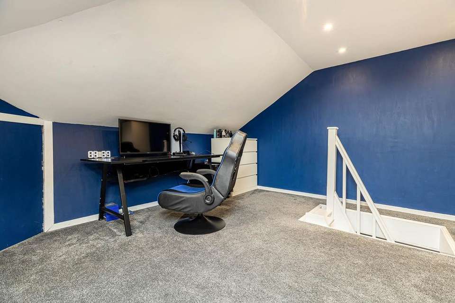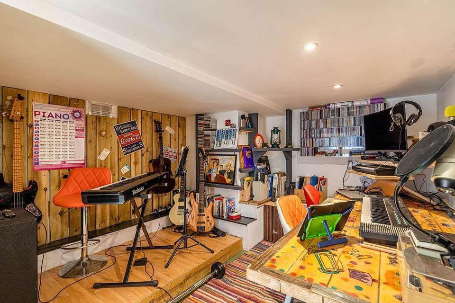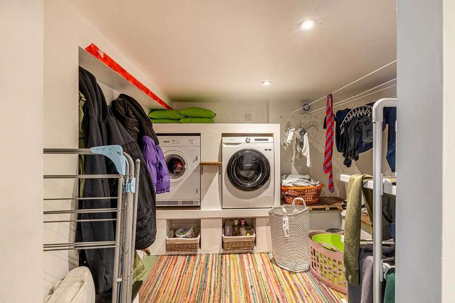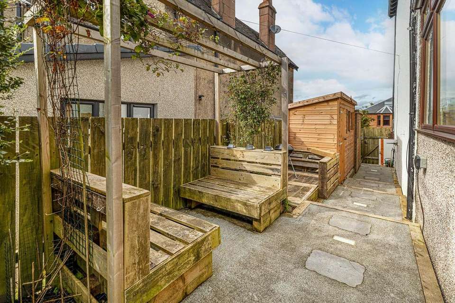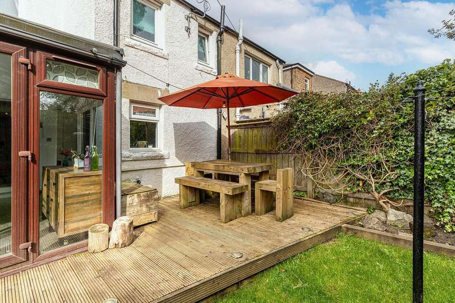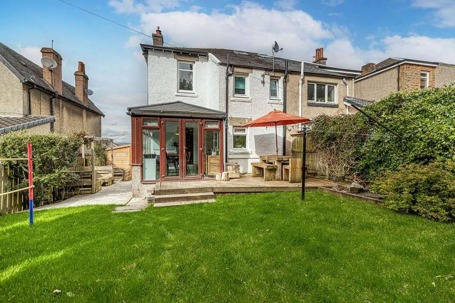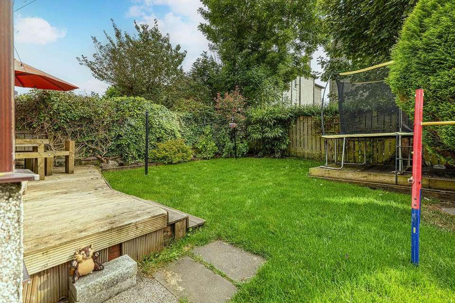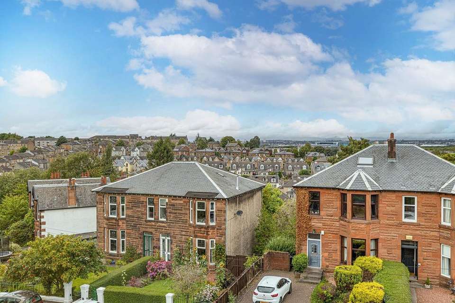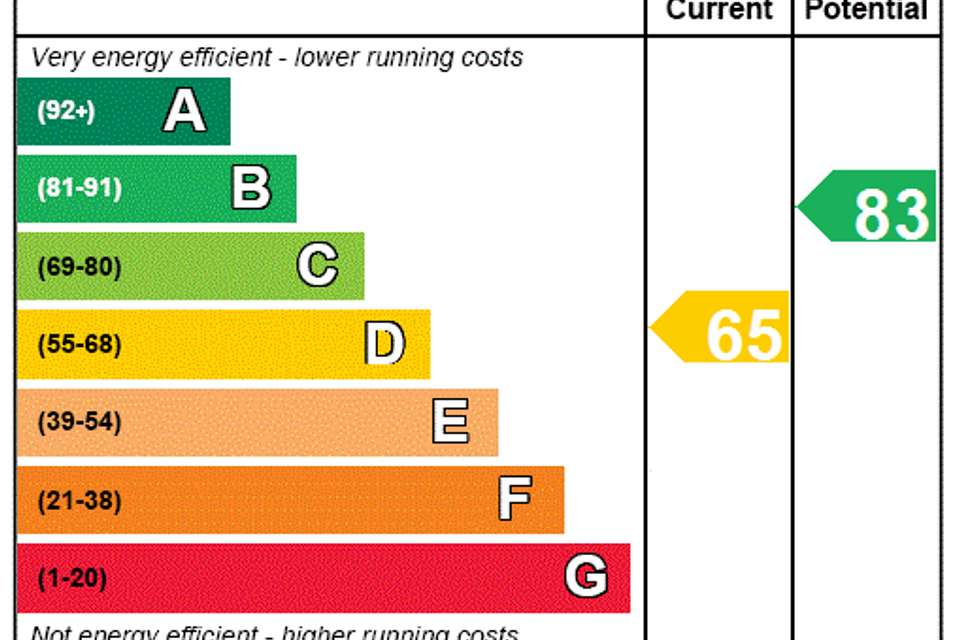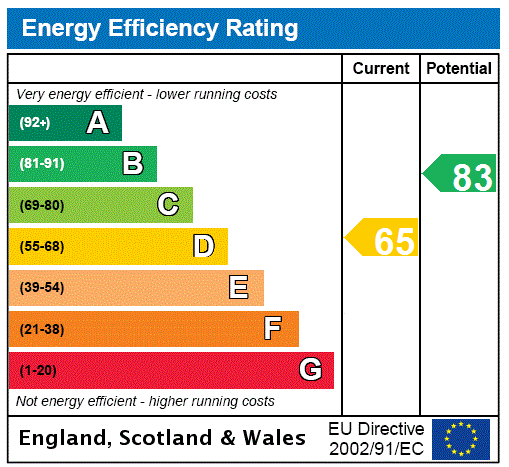3 bedroom semi-detached house for sale
semi-detached house
bedrooms
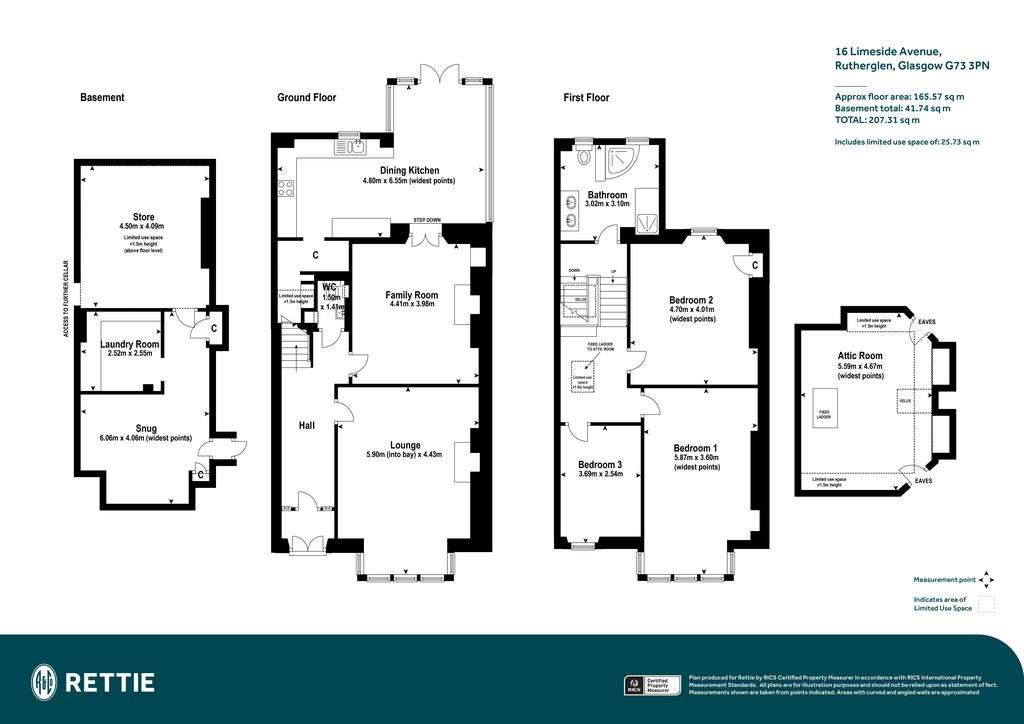
Property photos

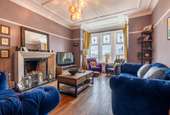

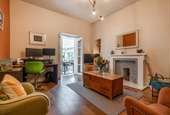
+27
Property description
A fabulous semi-detached villa situated in this quiet, yet convenient pocket of Rutherglen, enjoying some spectacular views.
This exquisite semi-detached villa enjoys an elevated position and is approached via landscaped front garden with steps leading to the front double doors and entrance vestibule.
The accommodation of the house itself comprises welcoming reception hallway with tiled W.C. off with white two piece suite, beautiful square bay windowed lounge with cornice plaster, feature fireplace and fabulous open views, family room with feature fireplace giving access through to the dining kitchen with a range of integrated appliances, base and wall mounted units, breakfast bar, pantry off and dining area with lovely aspect and double door access out to the rear garden.
Off the half landing is a stunning family bathroom with tiling, two piece suite, matching wash hand basins with vanity units and separate walk-in shower with glass screen.
The first floor accommodation comprises bay windowed bedroom one with incredible views and cornice plaster, second double sized bedroom and third bedroom.
There is a fixed, custom built ladder giving access to a fantastic attic space which is floored and lined with access into excellent eaves storage.
There is also a basement area that is accessed externally and is currently used as a snug, with the laundry room off.
The property also benefits from double glazing, gas central heating, high quality floor coverings and a modern, contemporary decor throughout. Externally there is the aforementioned front garden, along with incredibly private side and rear gardens, with the side garden enjoying a custom built seating area and garden shed, along with the rear garden enjoying a separate decking area and lawn.
Rutherglen is located to the South East of Glasgow and has a pleasing range of amenities including excellent local shopping and schooling. The area is well served by excellent bus and rail links for the commuter with the adjacent M74 providing speedy commutes to business centres throughout Scotland.
EPC - Band D
Tenure - Freehold
Council Tax - Band E
EPC Rating: D
Council Tax Band: E
This exquisite semi-detached villa enjoys an elevated position and is approached via landscaped front garden with steps leading to the front double doors and entrance vestibule.
The accommodation of the house itself comprises welcoming reception hallway with tiled W.C. off with white two piece suite, beautiful square bay windowed lounge with cornice plaster, feature fireplace and fabulous open views, family room with feature fireplace giving access through to the dining kitchen with a range of integrated appliances, base and wall mounted units, breakfast bar, pantry off and dining area with lovely aspect and double door access out to the rear garden.
Off the half landing is a stunning family bathroom with tiling, two piece suite, matching wash hand basins with vanity units and separate walk-in shower with glass screen.
The first floor accommodation comprises bay windowed bedroom one with incredible views and cornice plaster, second double sized bedroom and third bedroom.
There is a fixed, custom built ladder giving access to a fantastic attic space which is floored and lined with access into excellent eaves storage.
There is also a basement area that is accessed externally and is currently used as a snug, with the laundry room off.
The property also benefits from double glazing, gas central heating, high quality floor coverings and a modern, contemporary decor throughout. Externally there is the aforementioned front garden, along with incredibly private side and rear gardens, with the side garden enjoying a custom built seating area and garden shed, along with the rear garden enjoying a separate decking area and lawn.
Rutherglen is located to the South East of Glasgow and has a pleasing range of amenities including excellent local shopping and schooling. The area is well served by excellent bus and rail links for the commuter with the adjacent M74 providing speedy commutes to business centres throughout Scotland.
EPC - Band D
Tenure - Freehold
Council Tax - Band E
EPC Rating: D
Council Tax Band: E
Interested in this property?
Council tax
First listed
2 weeks agoEnergy Performance Certificate
Marketed by
Rettie & Co - Shawlands 196 Kilmarnock Road Glasgow G41 3PGPlacebuzz mortgage repayment calculator
Monthly repayment
The Est. Mortgage is for a 25 years repayment mortgage based on a 10% deposit and a 5.5% annual interest. It is only intended as a guide. Make sure you obtain accurate figures from your lender before committing to any mortgage. Your home may be repossessed if you do not keep up repayments on a mortgage.
- Streetview
DISCLAIMER: Property descriptions and related information displayed on this page are marketing materials provided by Rettie & Co - Shawlands. Placebuzz does not warrant or accept any responsibility for the accuracy or completeness of the property descriptions or related information provided here and they do not constitute property particulars. Please contact Rettie & Co - Shawlands for full details and further information.





