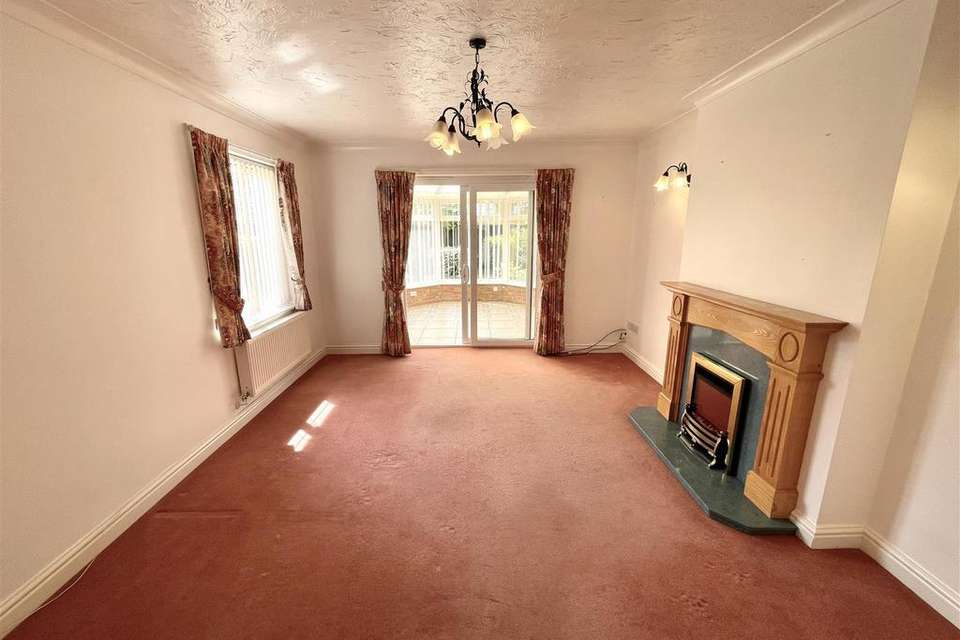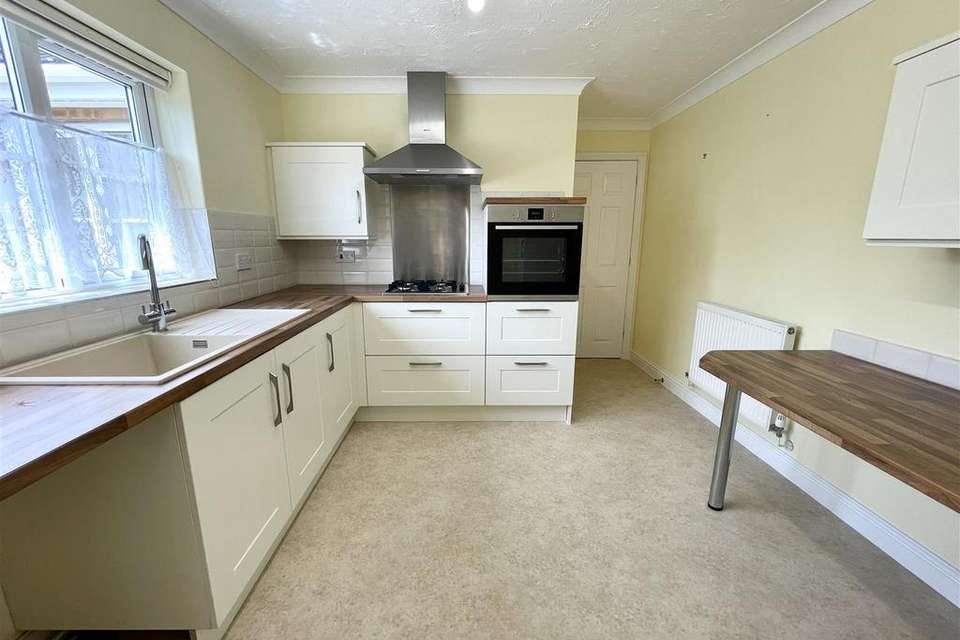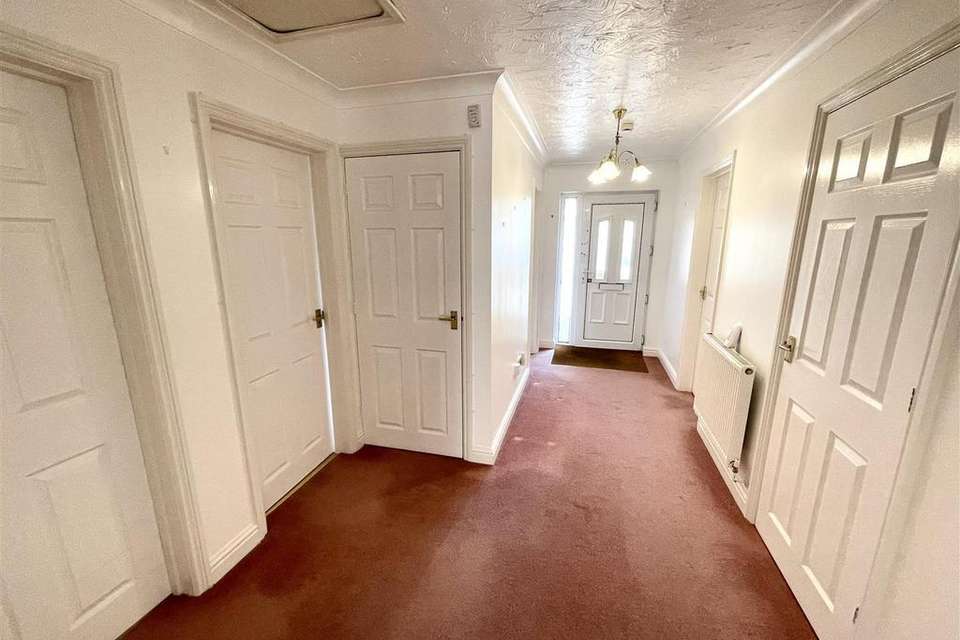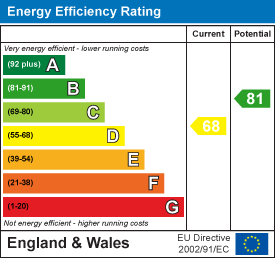3 bedroom detached bungalow for sale
bungalow
bedrooms
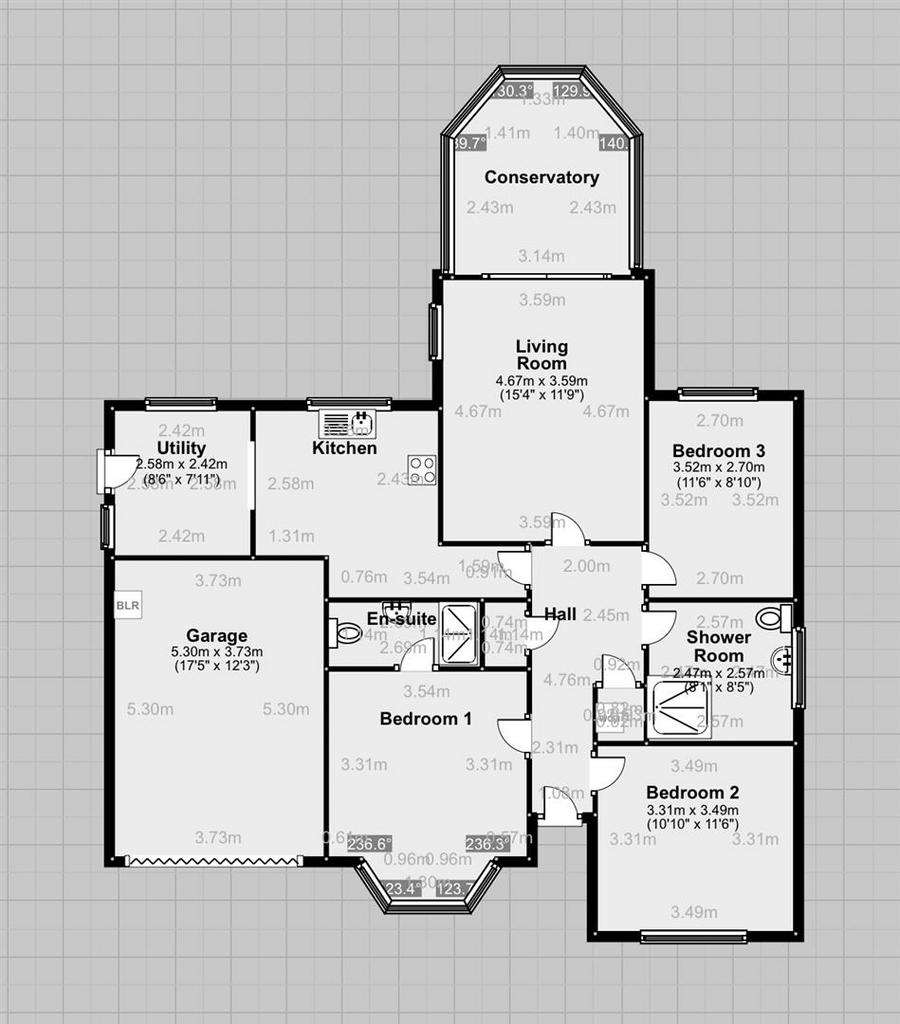
Property photos

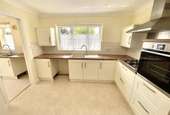

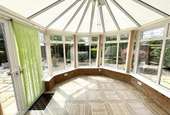
+16
Property description
Welcome to St. Lamberts Grove, a charming village location in Weston, Spalding! This delightful detached bungalow offers not only a convenient setting but also a comfortable living space for you to call home.
As you step inside, you are greeted by two inviting reception rooms, perfect for entertaining guests or simply relaxing with your loved ones. With three cosy bedrooms, there is ample space to unwind and rest. The property boasts two well-appointed bathrooms, ensuring convenience and comfort. The lowered kitchen units are a thoughtful addition, providing easier access and making daily tasks a breeze.
The property provides off-road parking and a single garage, with low maintenance front and rear gardens; ideal for those who appreciate a beautiful outdoor space without the hassle of extensive upkeep.
Don't miss out on the opportunity to make this lovely bungalow your own. Embrace village living at its finest and enjoy the tranquillity that St. Lamberts Grove has to offer.
Through the UPVC obscured double glazed front door, into the:-
Entrance Hall : - Having a radiator, power points, telephone point, loft access, airing cupboard and a storage cupboard.
Double Aspect Lounge : - 4.47m x 3.56m (14'8" x 11'8") - UPVC double glazed window to the side, UPVC double glazed patio door to the conservatory, radiator, power points, TV point, air-conditioning unit.
Conservatory : - 3.40m x 3.12m (11'2" x 10'3") - Of brick and UPVC construction with UPVC double glazed French doors to the side, power points, tiled floor, ceiling fan and light.
Refitted Kitchen/Breakfast : - 3.28m x 3.07m (10'9" x 10'1") - UPVC double glazed window to the rear, lowered units for inclusive accessibility, Shaker style base and eye level units with a work surface over, sink and drainer with a mixer tap, integrated electric Neff oven and grill, larder cupboard with inset shelving, breakfast bar, tiled splash-back’s, four burner Neff gas hob with a Neff extractor hood over, power points.
Utility Room : - 2.57m x 2.26m (8'5" x 7'5") - UPVC double glazed windows to the side and rear, UPVC obscured double glazed door to the side, base units with a work surface over, sink and drainer with a mixer tap, space and plumbing for a washing machine, space and point for a fridge/freezer, tiled splash-back‘s, radiator and power points.
Bedroom One : - 3.81m x 3.53m (into the bay) (12'6" x 11'7" (into - UPVC double glazed bay window to the front, radiator, power points, fitted bedside tables, fitted dressing table, power points.
En-Suite : - Fully tiled shower cubicle with an electric mixer shower, pedestal washbasin taps over, W.C with a push button flush, shaver point, extractor fan, radiator.
Bedroom Two : - 3.73m x 3.56m (12'3" x 11'8") - UPVC double glazed window to the front, fitted bedroom furniture with fitted wardrobes, cupboards and bedside tables, radiator and power points.
Refitted Shower Room : - UPVC obscured double glazed window to the side, fully tiled shower cubicle with an electric mixer shower, storage unit with a work surface over, pedestal washbasin with a mixer tap, W.C with a push button flush, shaver point, half-height tiled walls, radiator, tiled floor, inset spotlights and an extractor fan.
Bedroom Three : - 3.12m x 2.44m (10'3" x 8'0") - UPVC double glazed window to the rear, radiator and power points.
Exterior : - The property offers a low maintenance front garden with a storm porch and courtesy lighting. A paved driveway leads to the integral single garage, with the off-road parking having the potential to be extended if needed. The side pedestrian gate accesses the rear garden, where there is a concrete ramp leading to your side personnel door to the utility room. The rear garden has been landscaped and is again all low maintenance, being half laid to patio paving with the rest to decorative chipping and gravel. In addition there are outside power points, an outside tap, an air-conditioning unit and a patio seating area to the far side of the bungalow.
Single Garage : - Up and over door.
Services : - Council Tax Band - D (subject to change)
Energy Efficiency Rating - D
Gas Central Heating
Mains Water
As you step inside, you are greeted by two inviting reception rooms, perfect for entertaining guests or simply relaxing with your loved ones. With three cosy bedrooms, there is ample space to unwind and rest. The property boasts two well-appointed bathrooms, ensuring convenience and comfort. The lowered kitchen units are a thoughtful addition, providing easier access and making daily tasks a breeze.
The property provides off-road parking and a single garage, with low maintenance front and rear gardens; ideal for those who appreciate a beautiful outdoor space without the hassle of extensive upkeep.
Don't miss out on the opportunity to make this lovely bungalow your own. Embrace village living at its finest and enjoy the tranquillity that St. Lamberts Grove has to offer.
Through the UPVC obscured double glazed front door, into the:-
Entrance Hall : - Having a radiator, power points, telephone point, loft access, airing cupboard and a storage cupboard.
Double Aspect Lounge : - 4.47m x 3.56m (14'8" x 11'8") - UPVC double glazed window to the side, UPVC double glazed patio door to the conservatory, radiator, power points, TV point, air-conditioning unit.
Conservatory : - 3.40m x 3.12m (11'2" x 10'3") - Of brick and UPVC construction with UPVC double glazed French doors to the side, power points, tiled floor, ceiling fan and light.
Refitted Kitchen/Breakfast : - 3.28m x 3.07m (10'9" x 10'1") - UPVC double glazed window to the rear, lowered units for inclusive accessibility, Shaker style base and eye level units with a work surface over, sink and drainer with a mixer tap, integrated electric Neff oven and grill, larder cupboard with inset shelving, breakfast bar, tiled splash-back’s, four burner Neff gas hob with a Neff extractor hood over, power points.
Utility Room : - 2.57m x 2.26m (8'5" x 7'5") - UPVC double glazed windows to the side and rear, UPVC obscured double glazed door to the side, base units with a work surface over, sink and drainer with a mixer tap, space and plumbing for a washing machine, space and point for a fridge/freezer, tiled splash-back‘s, radiator and power points.
Bedroom One : - 3.81m x 3.53m (into the bay) (12'6" x 11'7" (into - UPVC double glazed bay window to the front, radiator, power points, fitted bedside tables, fitted dressing table, power points.
En-Suite : - Fully tiled shower cubicle with an electric mixer shower, pedestal washbasin taps over, W.C with a push button flush, shaver point, extractor fan, radiator.
Bedroom Two : - 3.73m x 3.56m (12'3" x 11'8") - UPVC double glazed window to the front, fitted bedroom furniture with fitted wardrobes, cupboards and bedside tables, radiator and power points.
Refitted Shower Room : - UPVC obscured double glazed window to the side, fully tiled shower cubicle with an electric mixer shower, storage unit with a work surface over, pedestal washbasin with a mixer tap, W.C with a push button flush, shaver point, half-height tiled walls, radiator, tiled floor, inset spotlights and an extractor fan.
Bedroom Three : - 3.12m x 2.44m (10'3" x 8'0") - UPVC double glazed window to the rear, radiator and power points.
Exterior : - The property offers a low maintenance front garden with a storm porch and courtesy lighting. A paved driveway leads to the integral single garage, with the off-road parking having the potential to be extended if needed. The side pedestrian gate accesses the rear garden, where there is a concrete ramp leading to your side personnel door to the utility room. The rear garden has been landscaped and is again all low maintenance, being half laid to patio paving with the rest to decorative chipping and gravel. In addition there are outside power points, an outside tap, an air-conditioning unit and a patio seating area to the far side of the bungalow.
Single Garage : - Up and over door.
Services : - Council Tax Band - D (subject to change)
Energy Efficiency Rating - D
Gas Central Heating
Mains Water
Interested in this property?
Council tax
First listed
3 weeks agoEnergy Performance Certificate
Marketed by
Morriss and Mennie Estate Agents - Spalding 8 Bridge Street Spalding, Lincolnshire PE11 1XAPlacebuzz mortgage repayment calculator
Monthly repayment
The Est. Mortgage is for a 25 years repayment mortgage based on a 10% deposit and a 5.5% annual interest. It is only intended as a guide. Make sure you obtain accurate figures from your lender before committing to any mortgage. Your home may be repossessed if you do not keep up repayments on a mortgage.
- Streetview
DISCLAIMER: Property descriptions and related information displayed on this page are marketing materials provided by Morriss and Mennie Estate Agents - Spalding. Placebuzz does not warrant or accept any responsibility for the accuracy or completeness of the property descriptions or related information provided here and they do not constitute property particulars. Please contact Morriss and Mennie Estate Agents - Spalding for full details and further information.



