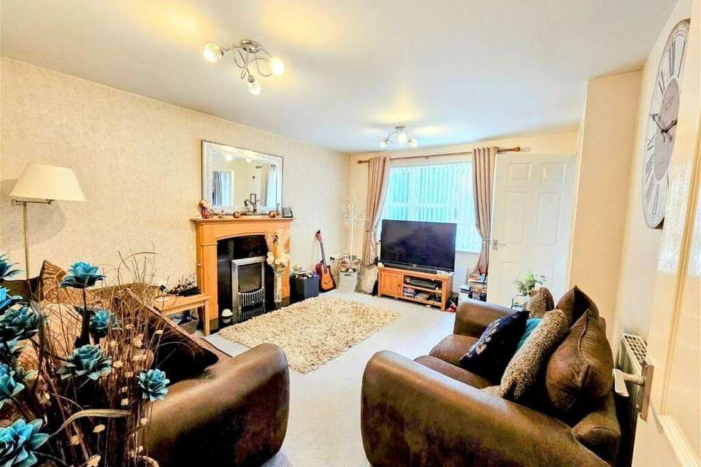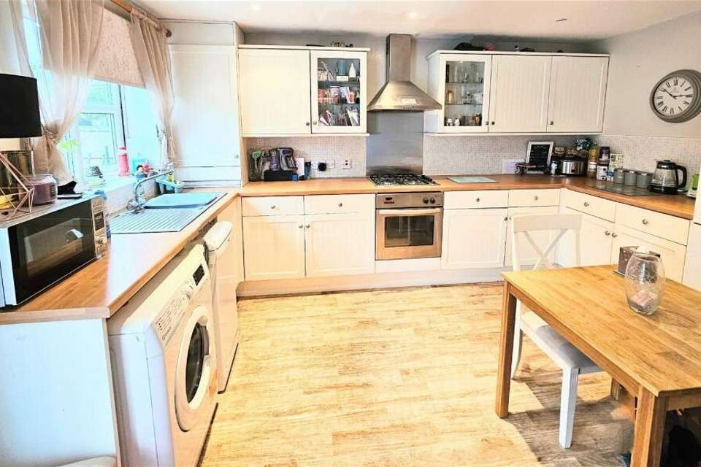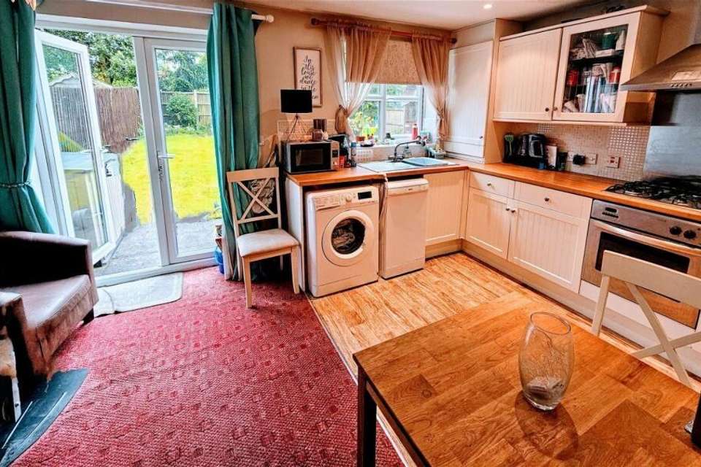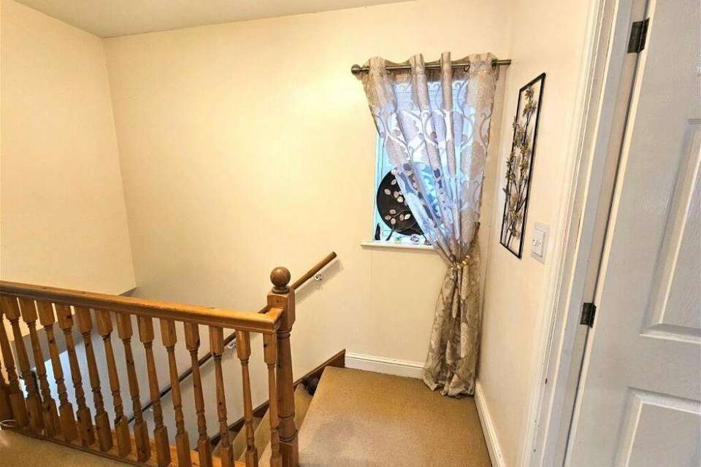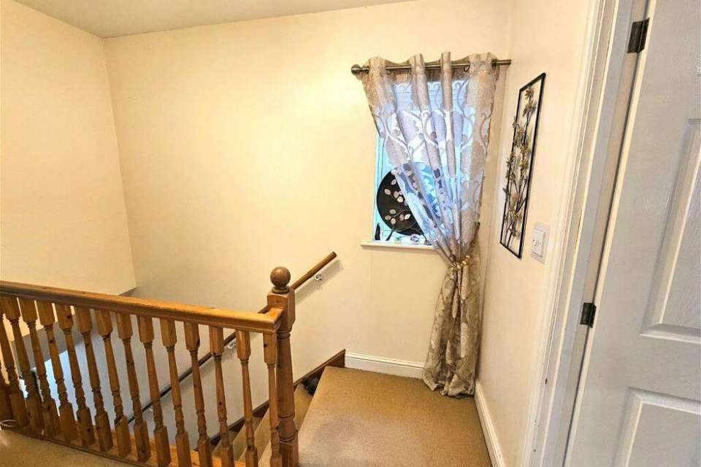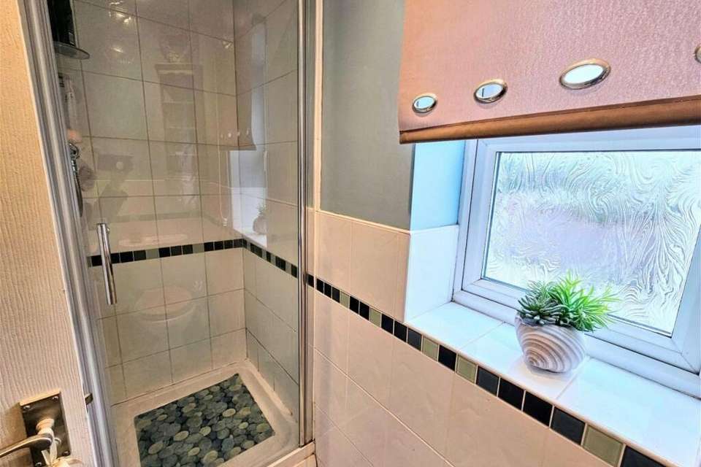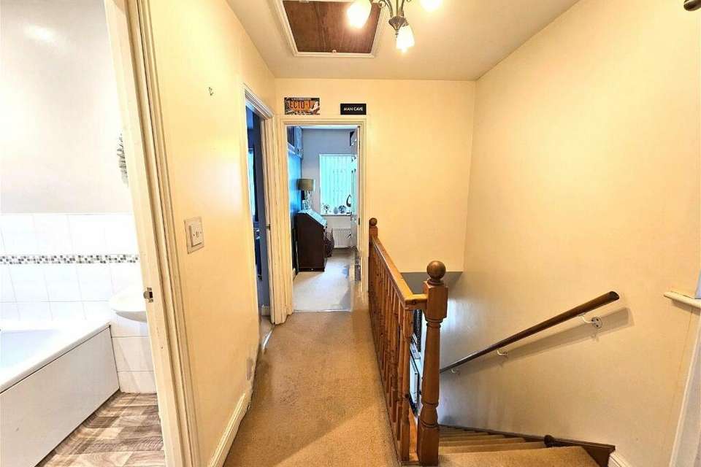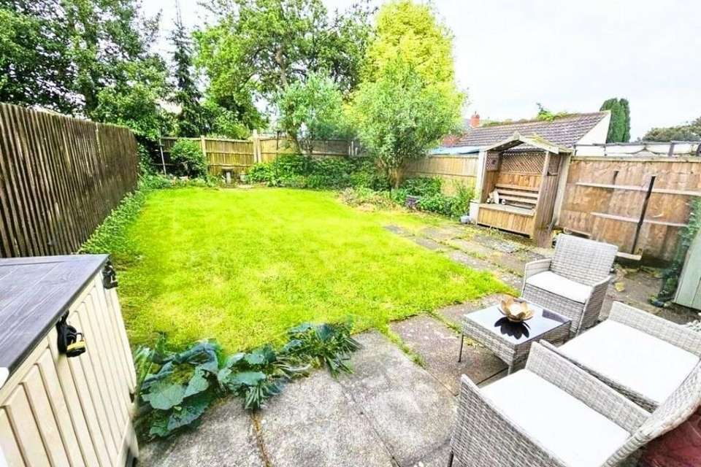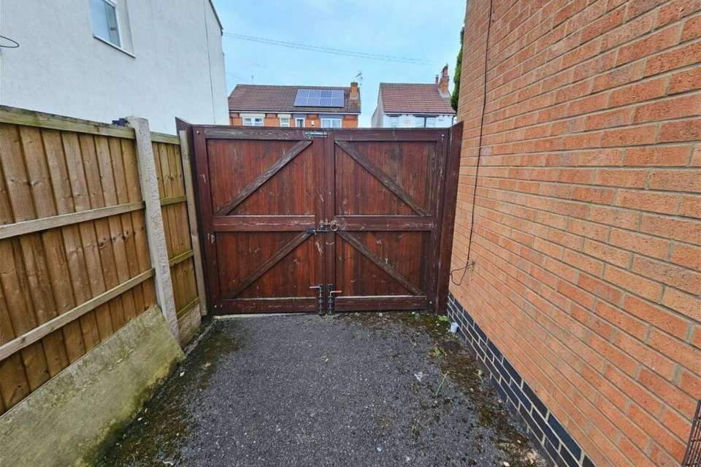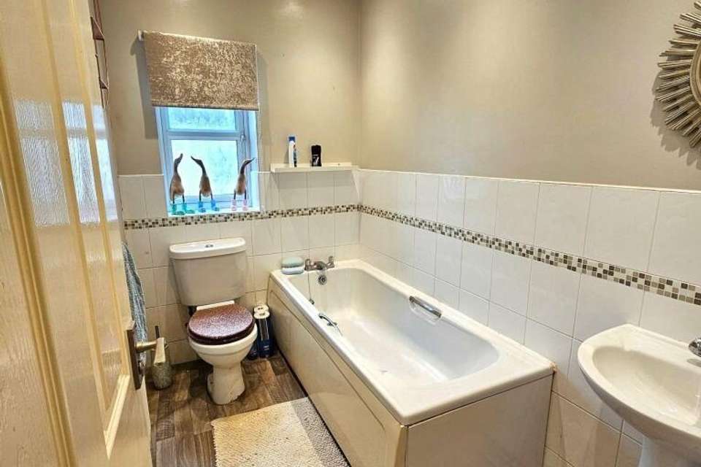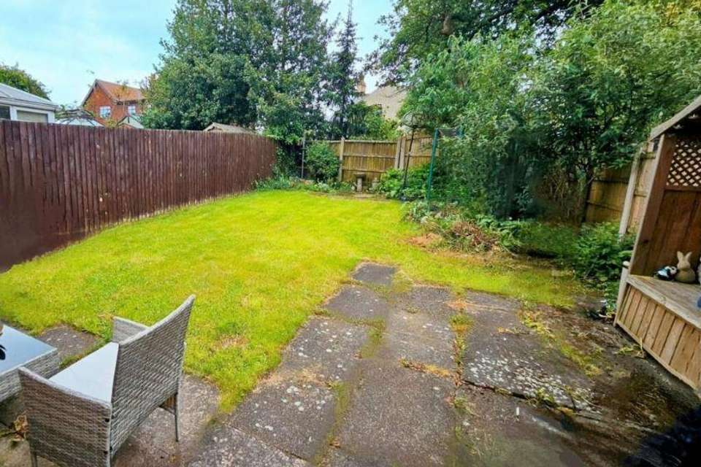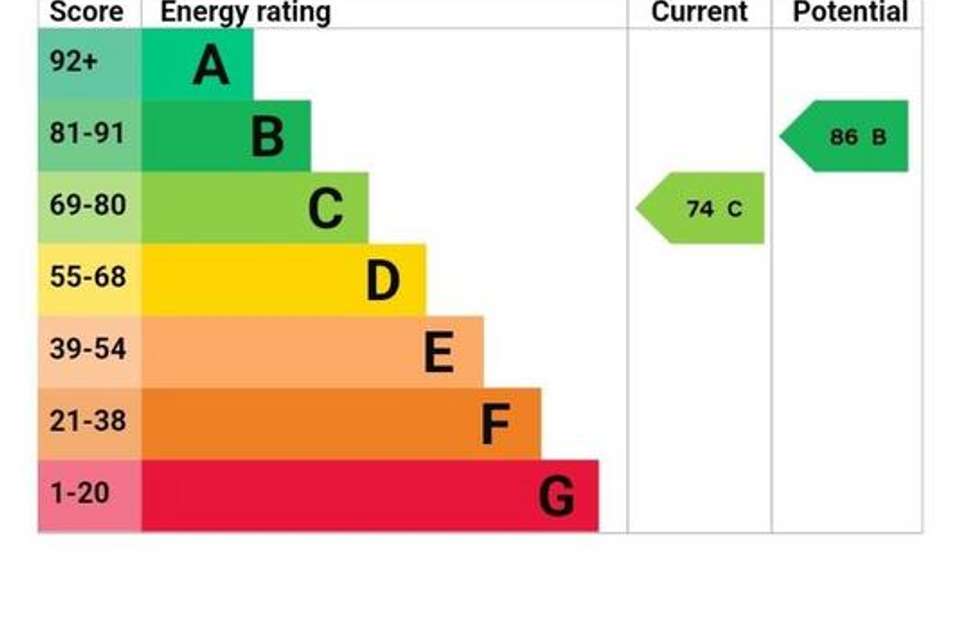3 bedroom detached house for sale
detached house
bedrooms
Property photos
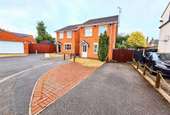
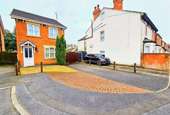
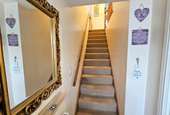
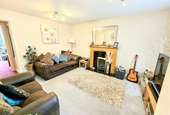
+16
Property description
Guide Price £190,000 * Plus 5% Buyers Premium + VAT
For sale by unconditional online auction.
To review the legal documents and to view the auction information click on the buttons at the bottom of this advert or visit our website tcpa.co.uk
We are delighted to bring to the market this delightful 3 Bedroom Detached House, located in a quiet Cul-de-Sac, constructed on a generous plot in 2006.
Key features
3 Bedroom Detached House
Cul-de-Sac Location
Master En-Suite
Generous Plot
South Facing Private Garden
Double Driveway
Private Gates to rear
Family Dining Kitchen
Gas Central Heating & D/G
Master bedroom with En-Suite, Family Dining Kitchen & Private South Facing rear garden are just some of the benefits when viewing this property. Excellent parking, double gates to further driveway, plus gas central heating, double glazing. The property is well located providing brilliant access to the motorway, shopping facilities and good schools.
Schools
Pollyteach Limited Independent School - 0.2miles
Kingsway Primary 0.2 miles
Morven Park Primary & Nursery School - 0.2 miles
Outwood Academy Kirby 0.2 miles
Entrance Hall
Double glazed entrance door with inset sealed glazed window to Entrance Hall, with laminated floor, radiator, stairs to first floor accommodation and door leading to:-
Lounge - 4.26m x 3.54m (13'11" x 11'7")
Double glazed window to front elevation. Feature fireplace with coal effect gas fire. Two radiators in this room.
Inner Hall
Inner Hall providing access to Dining Kitchen and Cloaks
Cloakroom - 1.71m x 0.87m (5'7" x 2'10")
With Vanity wash hand basin with cupboard beneath, low level W.C. & extractor fan
Dining Kitchen - 4.51m x 4.04m (14'9" x 13'3")
Superb family space, with this Kitchen having a range of modern base & wall units with complementary units built in oven & gas hob with extractor. Baxi combination boiler housed in one of the wall units & there are ceiling spotlights. Plumbing for washing machine & dishwasher too plus radiator. This room has plenty of space for a family Dining Table with the facilities to step out into a private rear garden via the Double glazed french style doors, plus double glazed window above the sink overlooking this gorgeous garden.
Landing
From this space there is a double window to side elevation, loft access which has pull down ladder and has been professionally part boarded using the stilt system. Access to 3 bedrooms & family bathroom.
Bedroom 1 - 3.06m x 2.99m ex w/depth (10'0" x 9'9")
Good size master bedroom with double fitted wardrobes (measurements exclude the depth of these wardrobes) Double glazed window to rear elevation & radiator. Door to:-
Ensuite - 2.62m x 1.28m (8'7" x 4'2") including shower depth
Good size En-Suite room with single shower enclosure, with power shower from central heating system. Wash hand basin with cupboard beneath, low level W.C. Ceiling spot lighting, opaque double glazed window to side, ladder style radiator & shaver point.
Bedroom 2 - 3.65m x 2.35m (11'11" x 7'8")
Double glazed window to front elevation, radiator
Bedroom 3 - 2.53m x 2.09m (8'3" x 6'10")
Double glazed window to front elevation, radiator
Family Bathroom - 2.48m x 1.55m (8'1" x 5'1")
Excellent space family bathroom with White suite comprising Panelled bath, Wash hand basin, Low Level W.C. Part tiled walls, radiator, ceiling spot lights and opaque double glazed window to side elevation
Outside
This property is in a fantastic location at the head of a Cul-Sac and stands on a generous plot. To the front There is driveway/hardstanding for 2 cars, to the side the front garden has been gravelled for ease of maintenance and boarded with rope post feature. There is access to the double gates, providing vehicle access and further parking and the possibility to build garage with the correct planning regulations. To the rear garden, this space is full of green space with mature trees, shaped lawn, patio area, water tap located to the side of the house.
Tenure
Freehold
UNCONDITIONAL LOT Buyers Premium Applies Upon the fall of the hammer, the Purchaser shall pay a 5% deposit and a 5%+VAT (subject to a minimum of £5,000+VAT) buyers premium and contracts are exchanged. The purchaser is legally bound to buy and the vendor is legally bound to sell the Property/Lot. The auction conditions require a full legal completion 28 days following the auction (unless otherwise stated).
Pre Auction Offers Are Considered
The seller of this property may consider a pre-auction offer prior to the auction date. All auction conditions will remain the same for pre-auction offers which include but are not limited to, the special auction conditions which can be viewed within the legal pack, the Buyer's Premium, and the deposit. To make a pre-auction offer we will require two forms of ID, proof of your ability to purchase the property and complete our auction registration processes online. To find out more information or to make a pre-auction offer please contact us.
Special Conditions
Any additional costs will be listed in the Special Conditions within the legal pack and these costs will be payable on completion. The legal pack is available to download free of charge under the LEGAL DOCUMENTS'. Any stamp duty and/or government taxes are not included within the Special Conditions within the legal pack and all potential buyers must make their own investigations.
For sale by unconditional online auction.
To review the legal documents and to view the auction information click on the buttons at the bottom of this advert or visit our website tcpa.co.uk
We are delighted to bring to the market this delightful 3 Bedroom Detached House, located in a quiet Cul-de-Sac, constructed on a generous plot in 2006.
Key features
3 Bedroom Detached House
Cul-de-Sac Location
Master En-Suite
Generous Plot
South Facing Private Garden
Double Driveway
Private Gates to rear
Family Dining Kitchen
Gas Central Heating & D/G
Master bedroom with En-Suite, Family Dining Kitchen & Private South Facing rear garden are just some of the benefits when viewing this property. Excellent parking, double gates to further driveway, plus gas central heating, double glazing. The property is well located providing brilliant access to the motorway, shopping facilities and good schools.
Schools
Pollyteach Limited Independent School - 0.2miles
Kingsway Primary 0.2 miles
Morven Park Primary & Nursery School - 0.2 miles
Outwood Academy Kirby 0.2 miles
Entrance Hall
Double glazed entrance door with inset sealed glazed window to Entrance Hall, with laminated floor, radiator, stairs to first floor accommodation and door leading to:-
Lounge - 4.26m x 3.54m (13'11" x 11'7")
Double glazed window to front elevation. Feature fireplace with coal effect gas fire. Two radiators in this room.
Inner Hall
Inner Hall providing access to Dining Kitchen and Cloaks
Cloakroom - 1.71m x 0.87m (5'7" x 2'10")
With Vanity wash hand basin with cupboard beneath, low level W.C. & extractor fan
Dining Kitchen - 4.51m x 4.04m (14'9" x 13'3")
Superb family space, with this Kitchen having a range of modern base & wall units with complementary units built in oven & gas hob with extractor. Baxi combination boiler housed in one of the wall units & there are ceiling spotlights. Plumbing for washing machine & dishwasher too plus radiator. This room has plenty of space for a family Dining Table with the facilities to step out into a private rear garden via the Double glazed french style doors, plus double glazed window above the sink overlooking this gorgeous garden.
Landing
From this space there is a double window to side elevation, loft access which has pull down ladder and has been professionally part boarded using the stilt system. Access to 3 bedrooms & family bathroom.
Bedroom 1 - 3.06m x 2.99m ex w/depth (10'0" x 9'9")
Good size master bedroom with double fitted wardrobes (measurements exclude the depth of these wardrobes) Double glazed window to rear elevation & radiator. Door to:-
Ensuite - 2.62m x 1.28m (8'7" x 4'2") including shower depth
Good size En-Suite room with single shower enclosure, with power shower from central heating system. Wash hand basin with cupboard beneath, low level W.C. Ceiling spot lighting, opaque double glazed window to side, ladder style radiator & shaver point.
Bedroom 2 - 3.65m x 2.35m (11'11" x 7'8")
Double glazed window to front elevation, radiator
Bedroom 3 - 2.53m x 2.09m (8'3" x 6'10")
Double glazed window to front elevation, radiator
Family Bathroom - 2.48m x 1.55m (8'1" x 5'1")
Excellent space family bathroom with White suite comprising Panelled bath, Wash hand basin, Low Level W.C. Part tiled walls, radiator, ceiling spot lights and opaque double glazed window to side elevation
Outside
This property is in a fantastic location at the head of a Cul-Sac and stands on a generous plot. To the front There is driveway/hardstanding for 2 cars, to the side the front garden has been gravelled for ease of maintenance and boarded with rope post feature. There is access to the double gates, providing vehicle access and further parking and the possibility to build garage with the correct planning regulations. To the rear garden, this space is full of green space with mature trees, shaped lawn, patio area, water tap located to the side of the house.
Tenure
Freehold
UNCONDITIONAL LOT Buyers Premium Applies Upon the fall of the hammer, the Purchaser shall pay a 5% deposit and a 5%+VAT (subject to a minimum of £5,000+VAT) buyers premium and contracts are exchanged. The purchaser is legally bound to buy and the vendor is legally bound to sell the Property/Lot. The auction conditions require a full legal completion 28 days following the auction (unless otherwise stated).
Pre Auction Offers Are Considered
The seller of this property may consider a pre-auction offer prior to the auction date. All auction conditions will remain the same for pre-auction offers which include but are not limited to, the special auction conditions which can be viewed within the legal pack, the Buyer's Premium, and the deposit. To make a pre-auction offer we will require two forms of ID, proof of your ability to purchase the property and complete our auction registration processes online. To find out more information or to make a pre-auction offer please contact us.
Special Conditions
Any additional costs will be listed in the Special Conditions within the legal pack and these costs will be payable on completion. The legal pack is available to download free of charge under the LEGAL DOCUMENTS'. Any stamp duty and/or government taxes are not included within the Special Conditions within the legal pack and all potential buyers must make their own investigations.
Interested in this property?
Council tax
First listed
3 weeks agoEnergy Performance Certificate
Marketed by
Town & Country Property Auctions - Cheshire, Staffordshire and Shropshire 23 - 25 Market Street, Crewe, Cheshire CW1 2EWPlacebuzz mortgage repayment calculator
Monthly repayment
The Est. Mortgage is for a 25 years repayment mortgage based on a 10% deposit and a 5.5% annual interest. It is only intended as a guide. Make sure you obtain accurate figures from your lender before committing to any mortgage. Your home may be repossessed if you do not keep up repayments on a mortgage.
- Streetview
DISCLAIMER: Property descriptions and related information displayed on this page are marketing materials provided by Town & Country Property Auctions - Cheshire, Staffordshire and Shropshire. Placebuzz does not warrant or accept any responsibility for the accuracy or completeness of the property descriptions or related information provided here and they do not constitute property particulars. Please contact Town & Country Property Auctions - Cheshire, Staffordshire and Shropshire for full details and further information.





