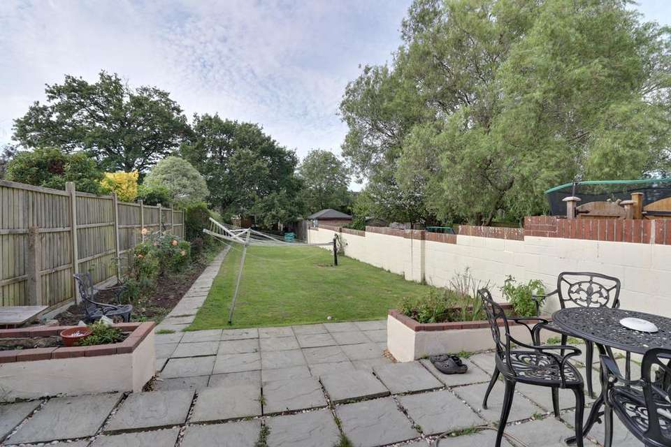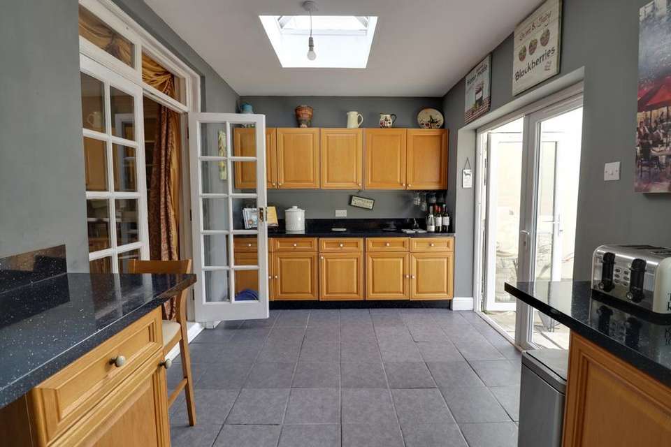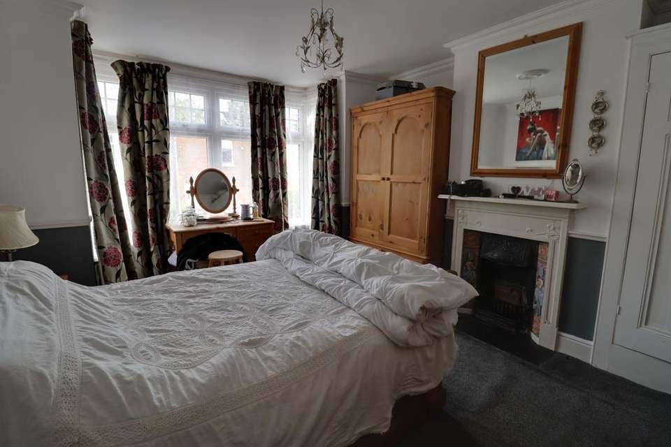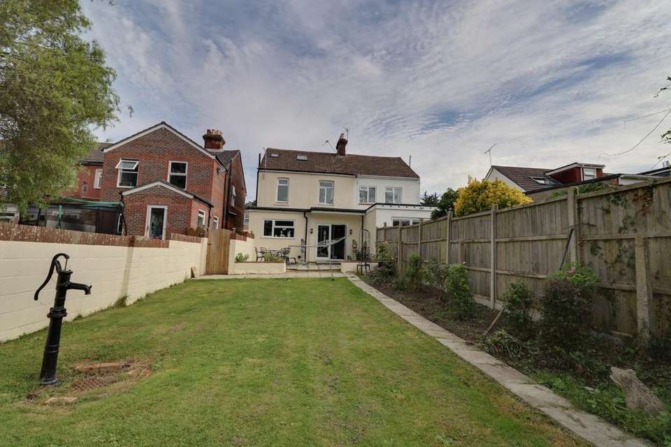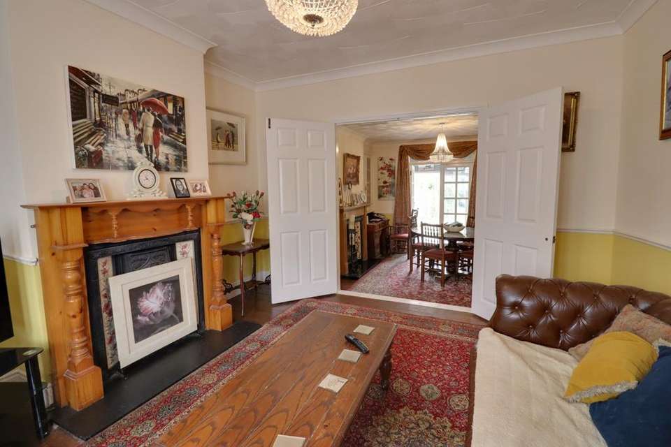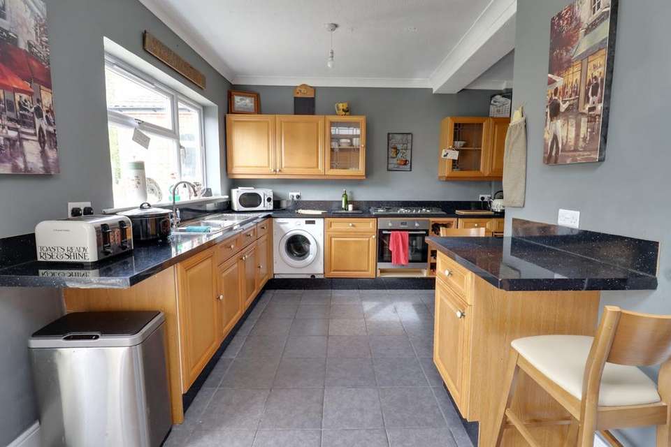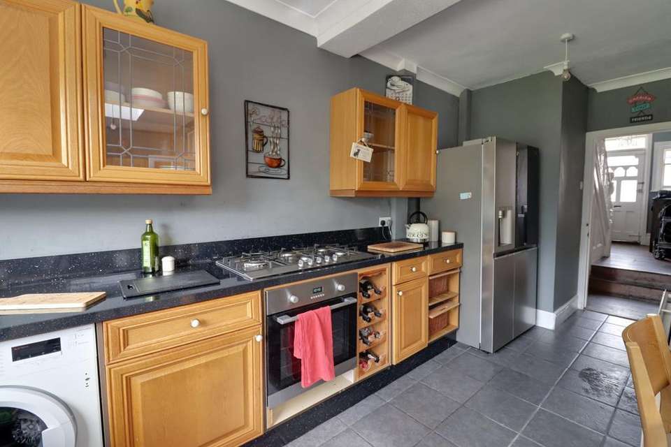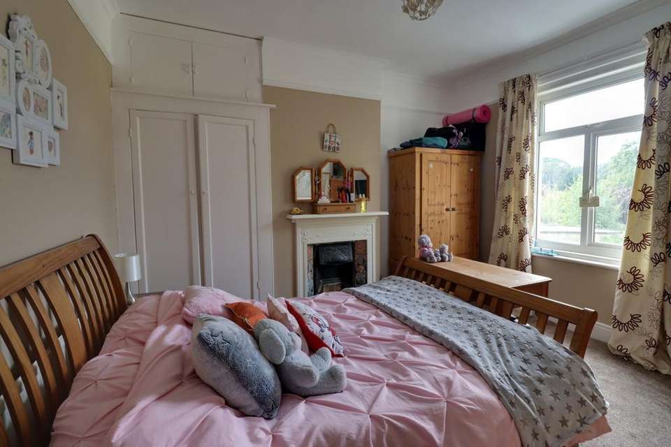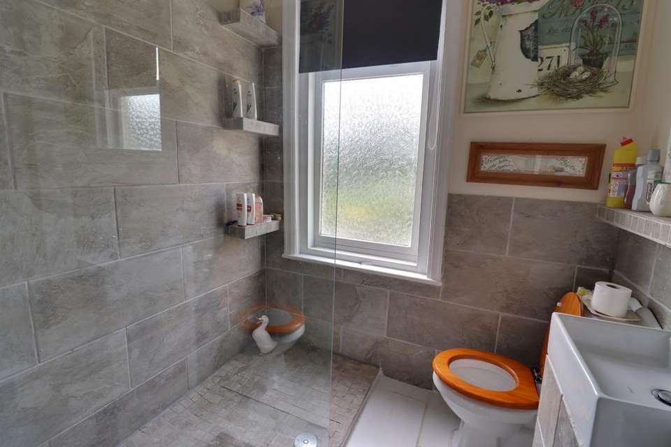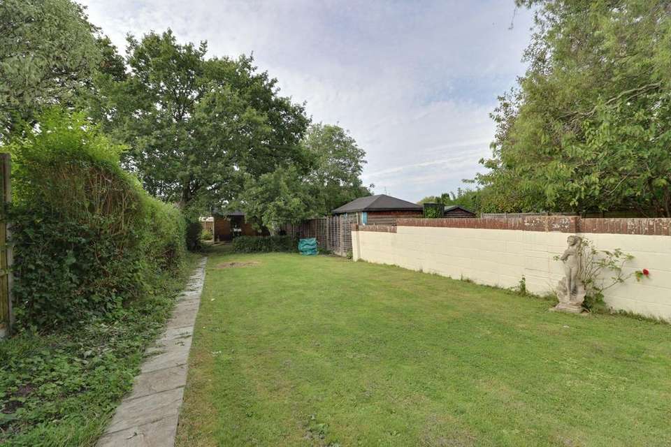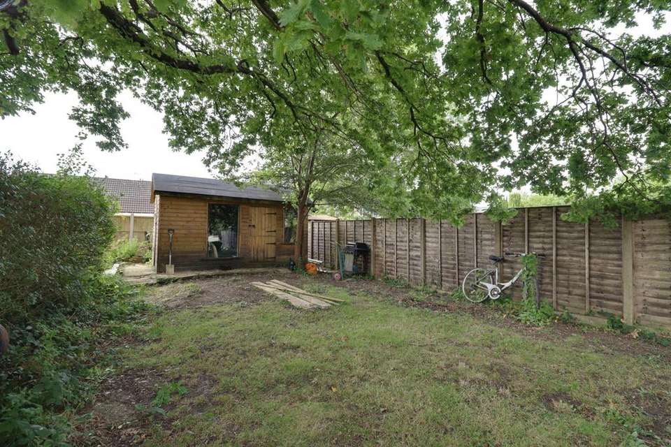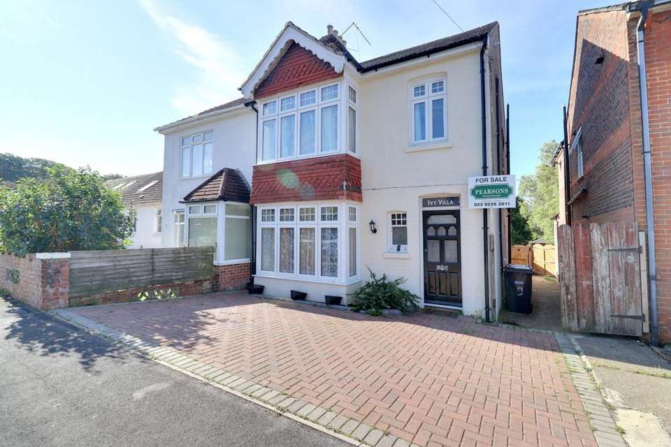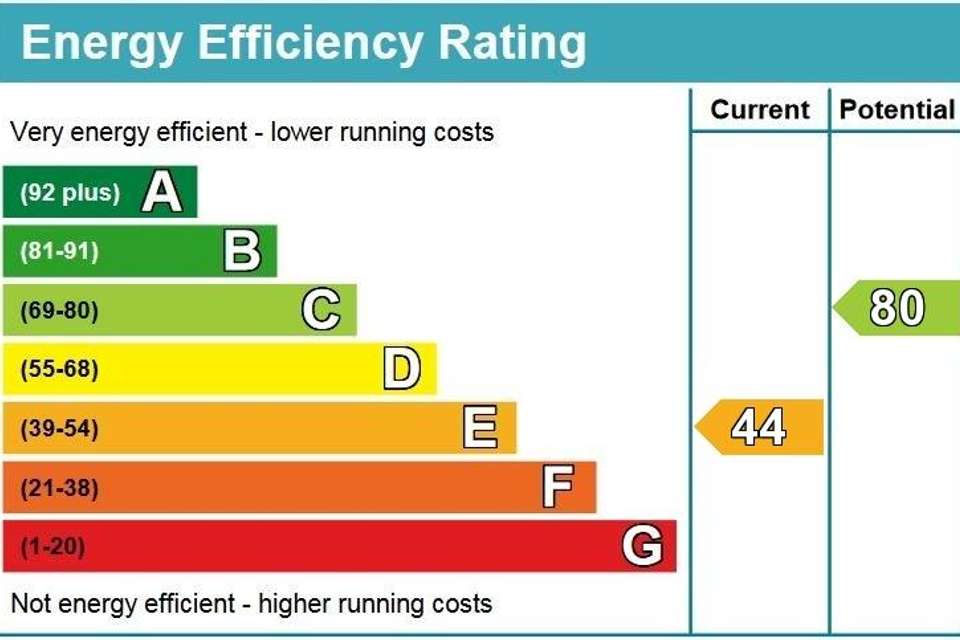3 bedroom semi-detached house for sale
semi-detached house
bedrooms
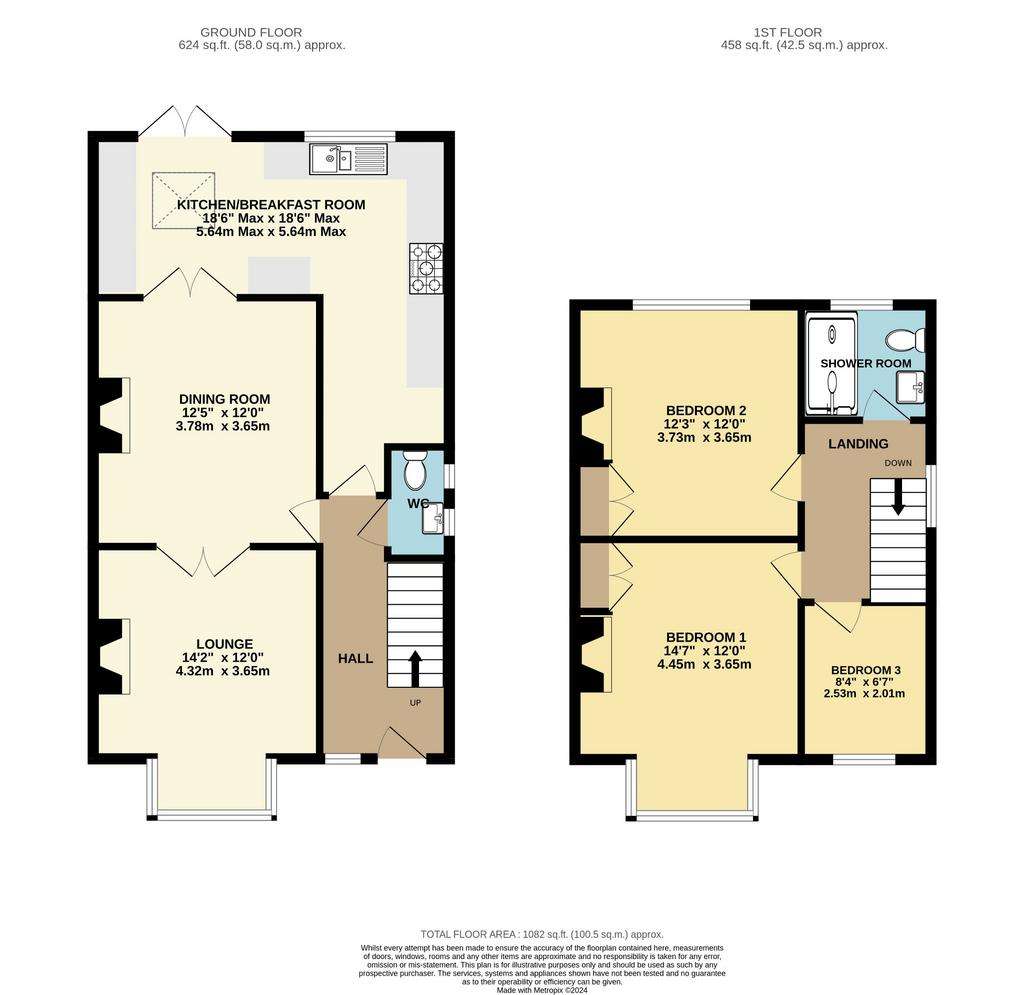
Property photos

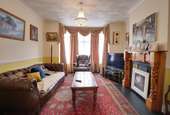
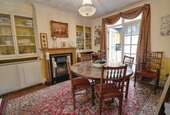
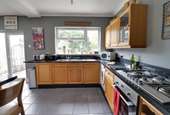
+13
Property description
An extended and improved three bedroom semi-detached character home situated in a convenient location near Cowplain shopping facilities. The accommodation comprises on the ground floor, hall, lounge with bay window, separate dining room, an extended kitchen/breakfast room with double glazed lantern roof and a downstairs wc. On the first floor there are three bedrooms and a re-fitted shower room. The property benefits from approved planning permission to create a bedroom and en-suite in the large loft space (expires November 2024). Externally, there is off road parking to the front, the rear garden is a particular feature and is very well proportioned and offers a high degree of privacy. Internal viewings are highly recommended.
Hall
Via part glazed front door, doors to the dining room, kitchen/breakfast room and downstairs wc, stairs to the first floor, radiator, stripped wooden floor boards.
Dining Room
Feature fire place, with built-in storage/display to both sides, stripped wooden floor boards, radiator, double doors leading to the lounge and double doors leading to the kitchen/breakfast room.
Lounge
Front aspect double glazed bay window, radiator, feature fire place, stripped wooden floor boards.
Kitchen/Breakfast Room
An extended room fitted with a comprehensive range of wall and base units with worksurfaces over, integral five-ring gas hob, integral electric cooker, washing machine and dishwasher, space for large fridge/freezer, inset one and a half bowl sink and drainer, tiled flooring, double glazed lantern roof, radiator, rear aspect double glazed window, rear aspect double glazed double doors leading to the rear garden.
Downstairs WC
Low level wc, wall mounted wash basin, tiled flooring, two side aspect double glazed windows, built in storage cupboard.
Landing
Doors to bedrooms and shower room.
Bedroom 1
Front aspect double glazed bay window, feature fireplace, built-in wardrobe, radiator.
Bedroom 2
Rear aspect double glazed window, radiator, feature fireplace, built-in wardrobe.
Bedroom 3
Front aspect double glazed window, radiator, access to the loft with boiler and 2 Velux style roof windows.
Shower Room
(Previously a bathroom) large shower enclosure with glass screen, low level wc, wall mounted wash basin, heated towel rail, rear aspect double glazed window.
Off Street Parking
To the front of the property via the block brick drive for 2 cars, side pedestrian access.
Rear Garden
A substantial and private space with patio leading to the extensive lawns with borders, outside tap, large timber shed.
Council Tax
Band C, Havant Borough Council
£1875.88 (2024/2025).
Hall
Via part glazed front door, doors to the dining room, kitchen/breakfast room and downstairs wc, stairs to the first floor, radiator, stripped wooden floor boards.
Dining Room
Feature fire place, with built-in storage/display to both sides, stripped wooden floor boards, radiator, double doors leading to the lounge and double doors leading to the kitchen/breakfast room.
Lounge
Front aspect double glazed bay window, radiator, feature fire place, stripped wooden floor boards.
Kitchen/Breakfast Room
An extended room fitted with a comprehensive range of wall and base units with worksurfaces over, integral five-ring gas hob, integral electric cooker, washing machine and dishwasher, space for large fridge/freezer, inset one and a half bowl sink and drainer, tiled flooring, double glazed lantern roof, radiator, rear aspect double glazed window, rear aspect double glazed double doors leading to the rear garden.
Downstairs WC
Low level wc, wall mounted wash basin, tiled flooring, two side aspect double glazed windows, built in storage cupboard.
Landing
Doors to bedrooms and shower room.
Bedroom 1
Front aspect double glazed bay window, feature fireplace, built-in wardrobe, radiator.
Bedroom 2
Rear aspect double glazed window, radiator, feature fireplace, built-in wardrobe.
Bedroom 3
Front aspect double glazed window, radiator, access to the loft with boiler and 2 Velux style roof windows.
Shower Room
(Previously a bathroom) large shower enclosure with glass screen, low level wc, wall mounted wash basin, heated towel rail, rear aspect double glazed window.
Off Street Parking
To the front of the property via the block brick drive for 2 cars, side pedestrian access.
Rear Garden
A substantial and private space with patio leading to the extensive lawns with borders, outside tap, large timber shed.
Council Tax
Band C, Havant Borough Council
£1875.88 (2024/2025).
Interested in this property?
Council tax
First listed
3 weeks agoEnergy Performance Certificate
Marketed by
Pearsons - Waterlooville 77 London Road Waterlooville PO7 7ELPlacebuzz mortgage repayment calculator
Monthly repayment
The Est. Mortgage is for a 25 years repayment mortgage based on a 10% deposit and a 5.5% annual interest. It is only intended as a guide. Make sure you obtain accurate figures from your lender before committing to any mortgage. Your home may be repossessed if you do not keep up repayments on a mortgage.
- Streetview
DISCLAIMER: Property descriptions and related information displayed on this page are marketing materials provided by Pearsons - Waterlooville. Placebuzz does not warrant or accept any responsibility for the accuracy or completeness of the property descriptions or related information provided here and they do not constitute property particulars. Please contact Pearsons - Waterlooville for full details and further information.





