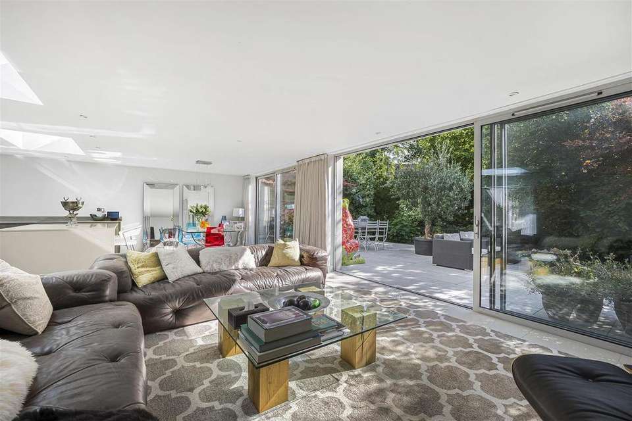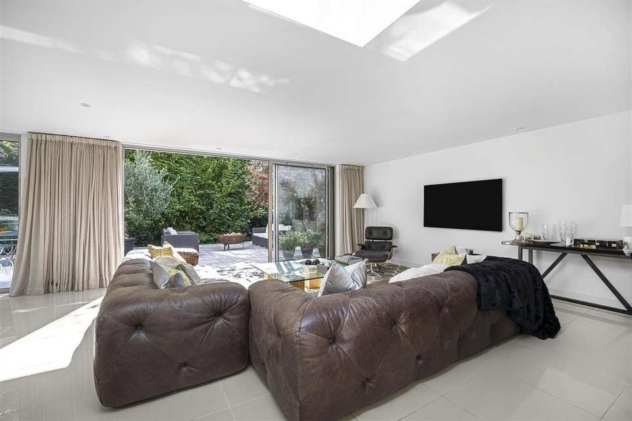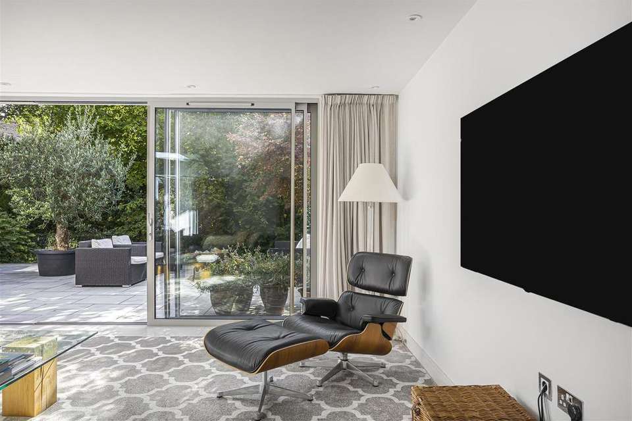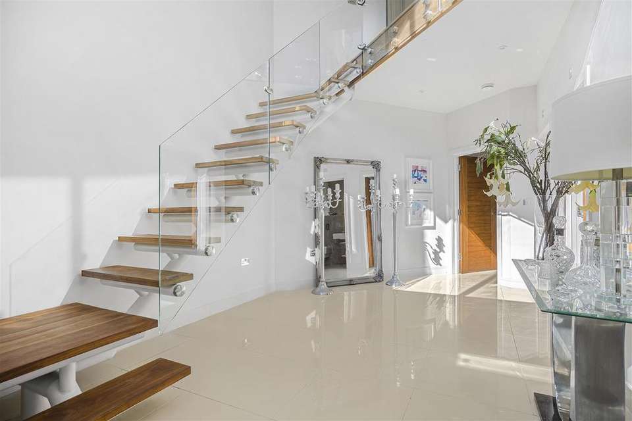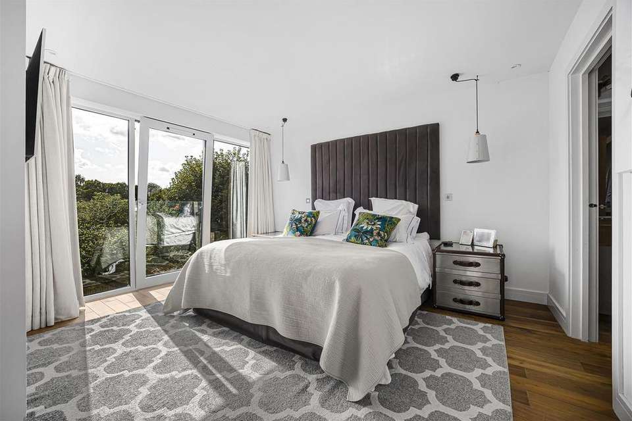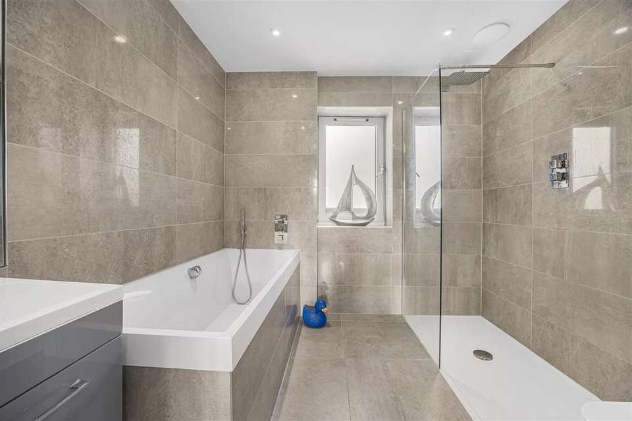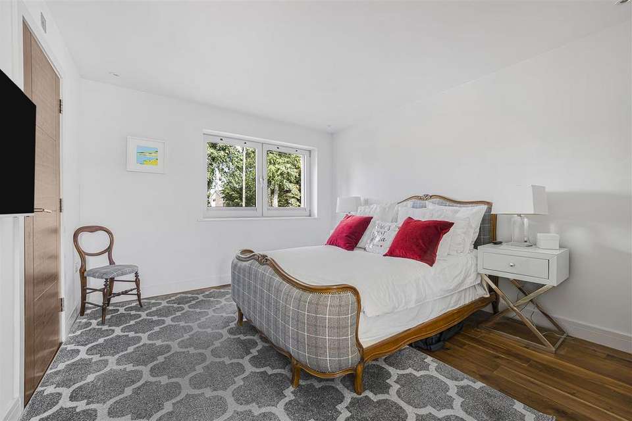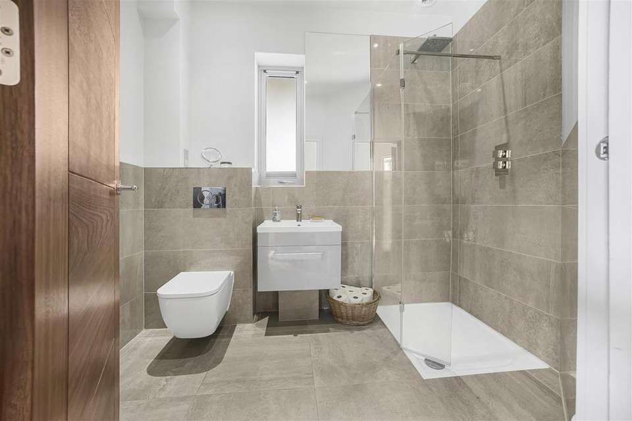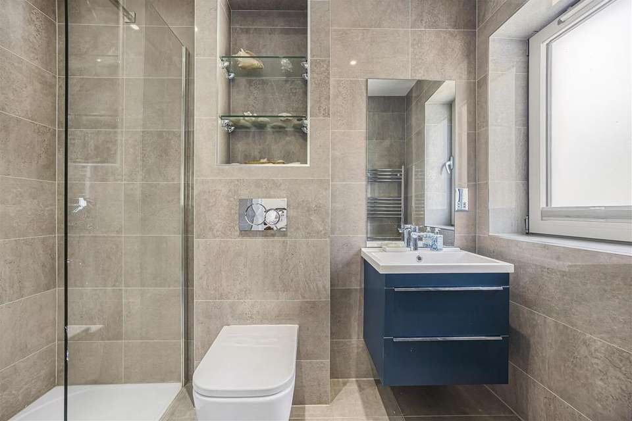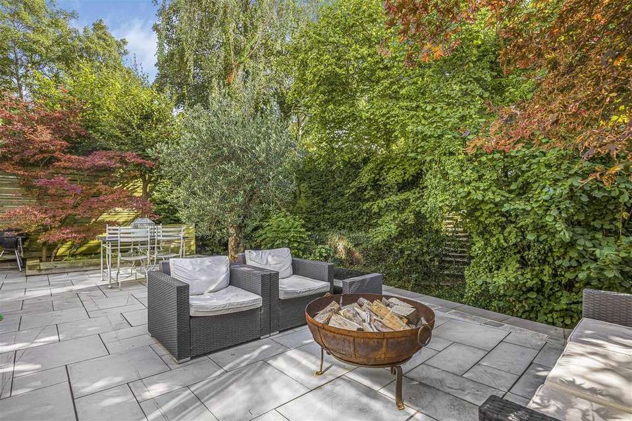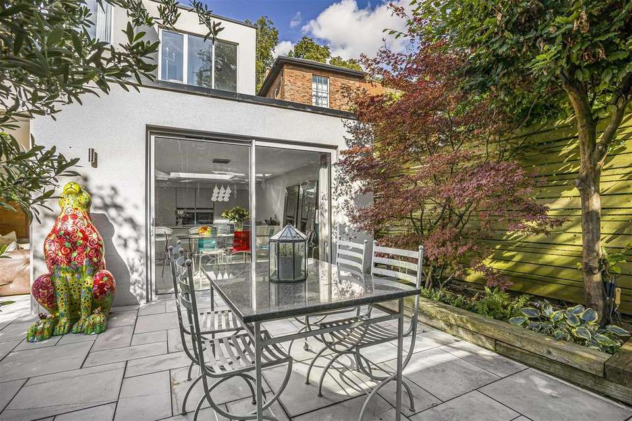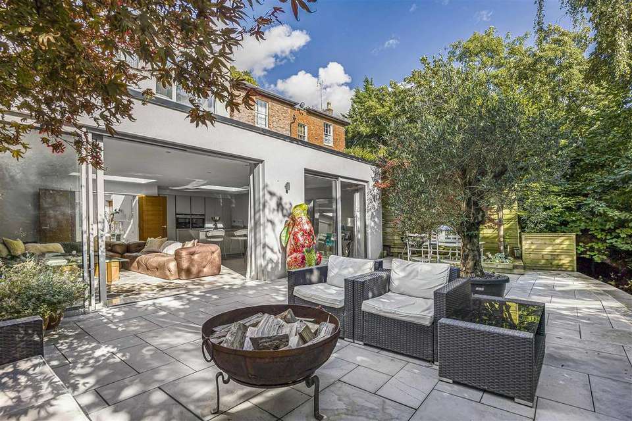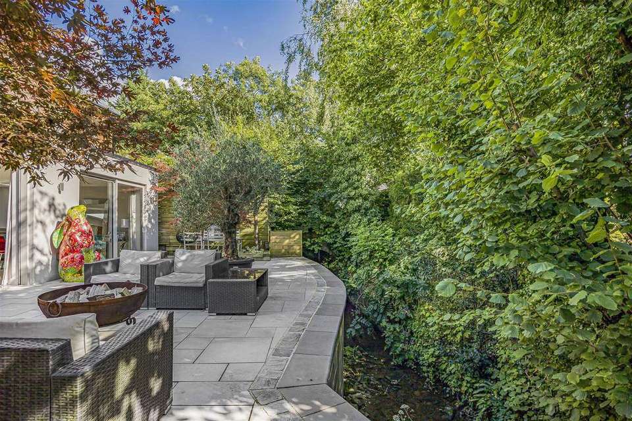4 bedroom detached house for sale
detached house
bedrooms
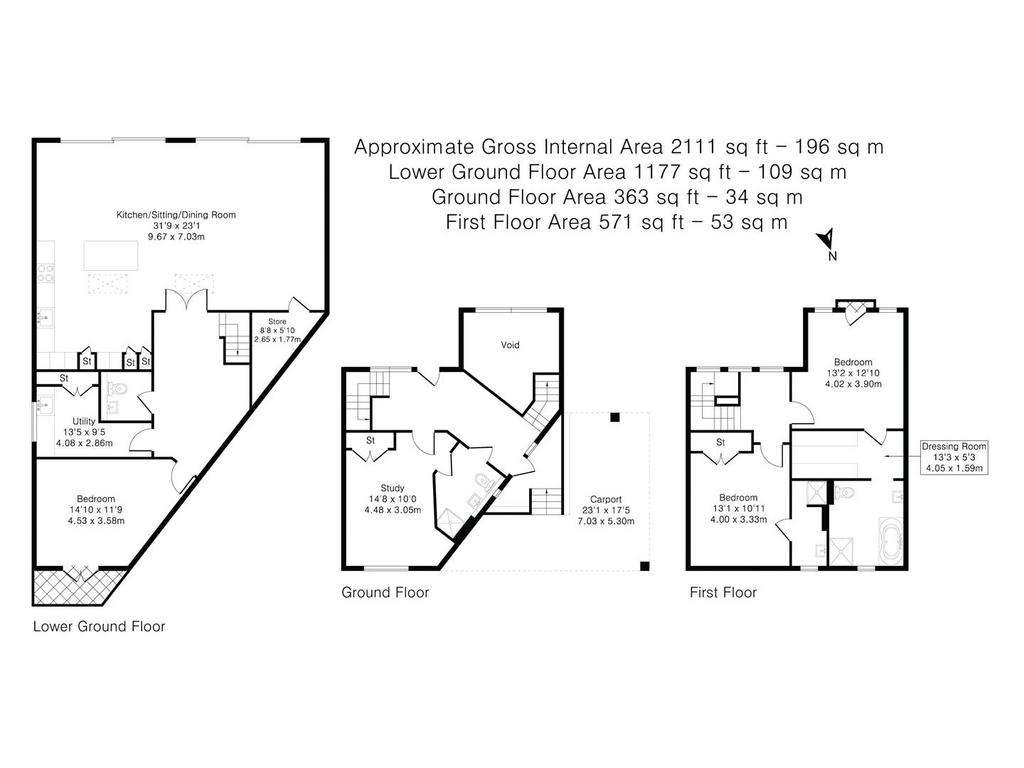
Property photos


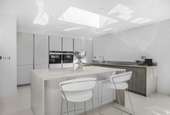
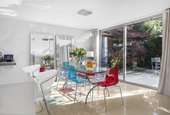
+18
Property description
A unique contemporary dwelling offering absolute privacy within walking distance of Six Ways. The accommodation is arranged over three floors, measuring in excess of 2,000sq.ft. including four bedrooms and three bathrooms. Parking for three cars is available behind an electric sliding gate.
Description - Set back from the road and behind an electric sliding gate, this architecturally interesting and unique contemporary home was constructed some 10 years ago. The accommodation, which measures in excess of 2,000sq.ft., is arranged over three carefully considered floors. When entering the property through an imposing entrance door, a wide reception hall with glazed balustrades leads to a double bedroom, presently used as a home office, with en-suite shower room. Stairs rise from the ground floor to the first floor where two further bedroom suites may be found including a sumptuous principal bedroom with dressing room and four piece en-suite. The guest bedroom has a contemporary shower room and built in wardrobe. The lower level is where the fourth bedroom may be found together with a utility room, cloakroom and a most impressive open-plan kitchen/breakfast/dining/sitting room. The kitchen is contemporary in style with a range of units and Siemens appliances including a warming drawer. This outstanding living space spans nearly 10m x 7m and has substantial sliding doors opening onto a beautiful south facing courtyard style garden set well above the River Chelt.
Situation - In a convenient position set back from London Road and discreetly hidden by a high wall and electric sliding gate. The property is within a short walk to Sixways where there is a very good selection of amenities including Sixways surgery, opticians and chemist along with a range of independent shops and boutiques, cafes, wine bars and public houses. The property is also within walking distance of several highly respected schools including St. Edward’s Junior & Senior Schools and Balcarras Academy whilst also well placed for access to Cheltenham and the A40 to Oxford & London.
General Information - Services:
Mains water, electricity, gas and drainage are connected to the property.
Local Authority:
Cheltenham Borough Council:[use Contact Agent Button]
Council Tax Band: (F) – £3,168.76pa. (2024/2025).
VIEWINGS
Strictly by prior appointment through the sole agents, Charles Lear & Co. on[use Contact Agent Button].
Description - Set back from the road and behind an electric sliding gate, this architecturally interesting and unique contemporary home was constructed some 10 years ago. The accommodation, which measures in excess of 2,000sq.ft., is arranged over three carefully considered floors. When entering the property through an imposing entrance door, a wide reception hall with glazed balustrades leads to a double bedroom, presently used as a home office, with en-suite shower room. Stairs rise from the ground floor to the first floor where two further bedroom suites may be found including a sumptuous principal bedroom with dressing room and four piece en-suite. The guest bedroom has a contemporary shower room and built in wardrobe. The lower level is where the fourth bedroom may be found together with a utility room, cloakroom and a most impressive open-plan kitchen/breakfast/dining/sitting room. The kitchen is contemporary in style with a range of units and Siemens appliances including a warming drawer. This outstanding living space spans nearly 10m x 7m and has substantial sliding doors opening onto a beautiful south facing courtyard style garden set well above the River Chelt.
Situation - In a convenient position set back from London Road and discreetly hidden by a high wall and electric sliding gate. The property is within a short walk to Sixways where there is a very good selection of amenities including Sixways surgery, opticians and chemist along with a range of independent shops and boutiques, cafes, wine bars and public houses. The property is also within walking distance of several highly respected schools including St. Edward’s Junior & Senior Schools and Balcarras Academy whilst also well placed for access to Cheltenham and the A40 to Oxford & London.
General Information - Services:
Mains water, electricity, gas and drainage are connected to the property.
Local Authority:
Cheltenham Borough Council:[use Contact Agent Button]
Council Tax Band: (F) – £3,168.76pa. (2024/2025).
VIEWINGS
Strictly by prior appointment through the sole agents, Charles Lear & Co. on[use Contact Agent Button].
Interested in this property?
Council tax
First listed
3 weeks agoMarketed by
Charles Lear & Co - Cheltenham 103 Promenade Cheltenham, Gloucestershire GL50 1NWPlacebuzz mortgage repayment calculator
Monthly repayment
The Est. Mortgage is for a 25 years repayment mortgage based on a 10% deposit and a 5.5% annual interest. It is only intended as a guide. Make sure you obtain accurate figures from your lender before committing to any mortgage. Your home may be repossessed if you do not keep up repayments on a mortgage.
- Streetview
DISCLAIMER: Property descriptions and related information displayed on this page are marketing materials provided by Charles Lear & Co - Cheltenham. Placebuzz does not warrant or accept any responsibility for the accuracy or completeness of the property descriptions or related information provided here and they do not constitute property particulars. Please contact Charles Lear & Co - Cheltenham for full details and further information.





