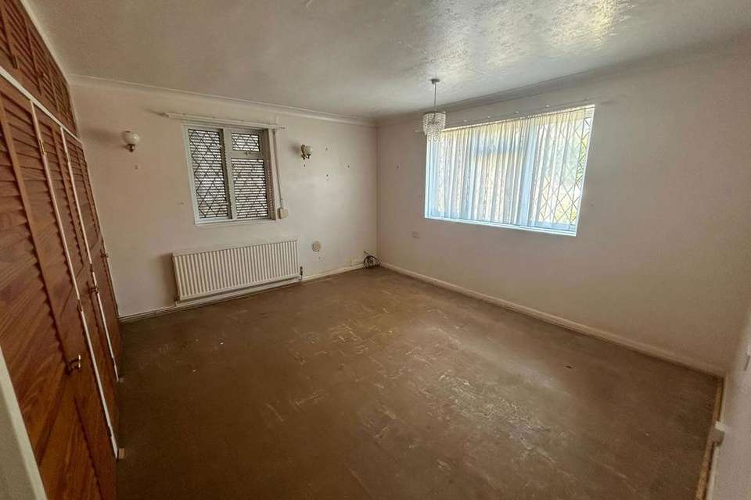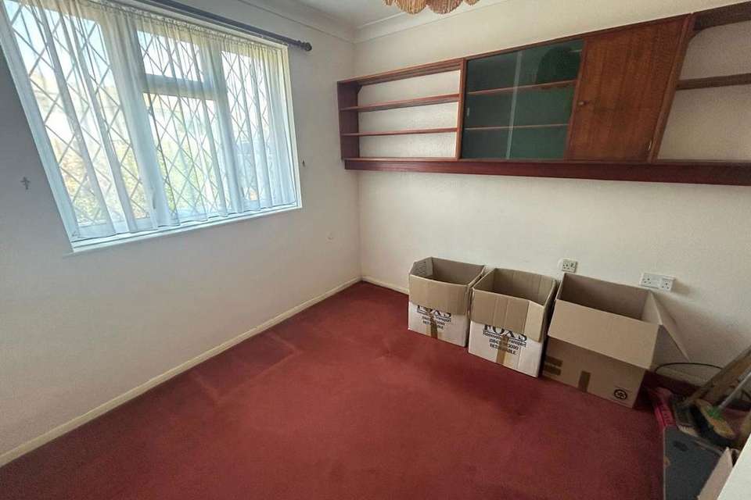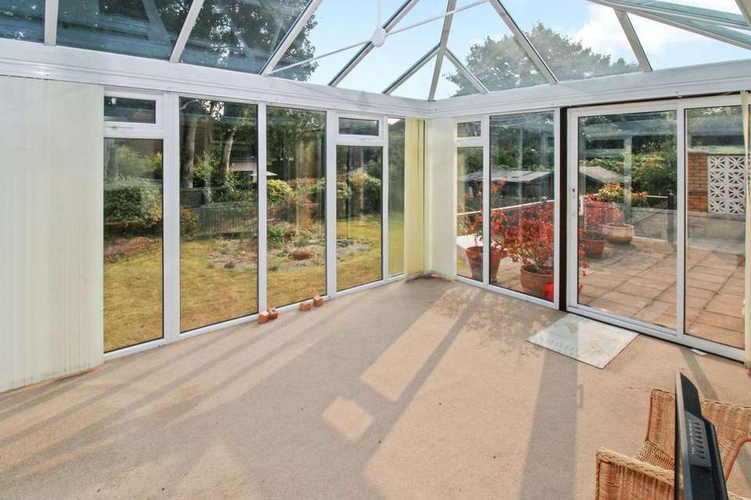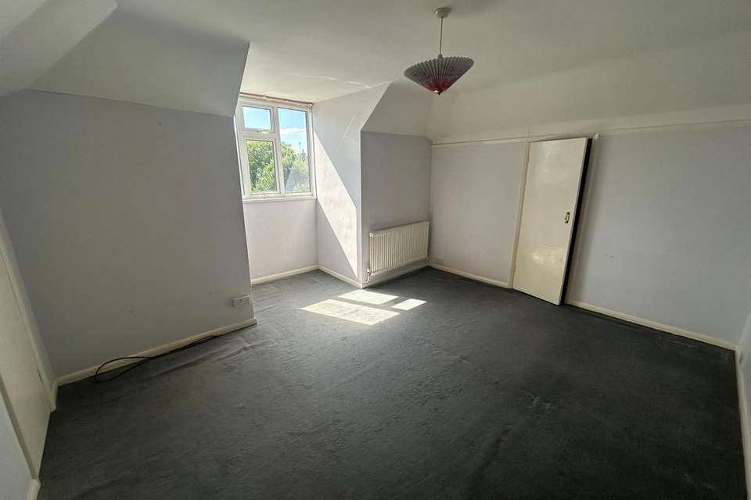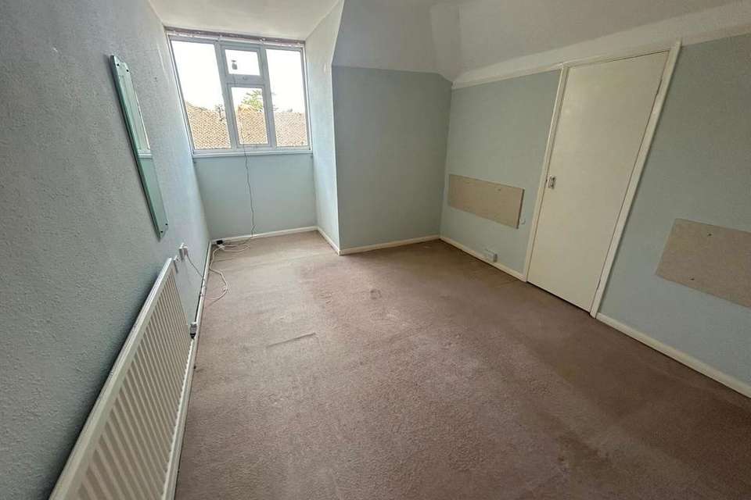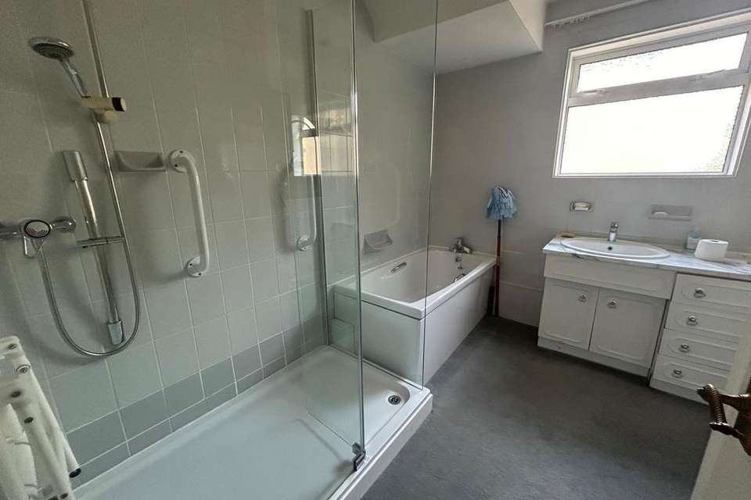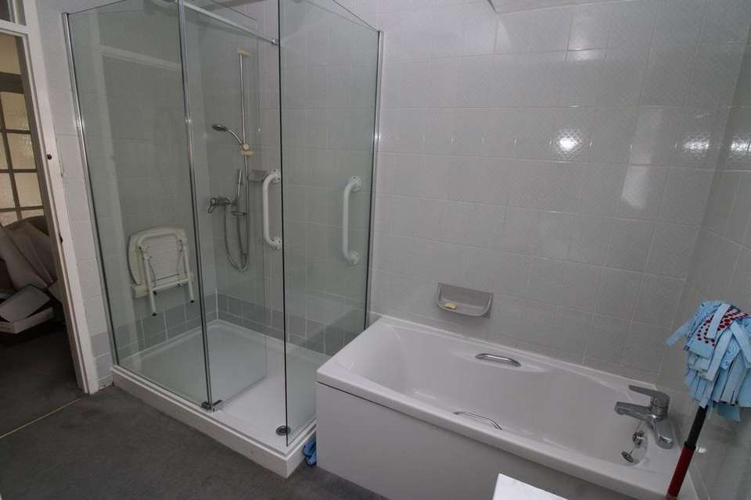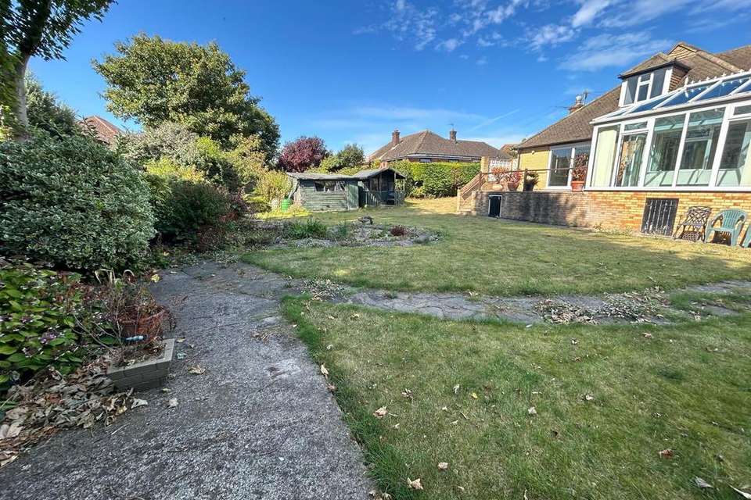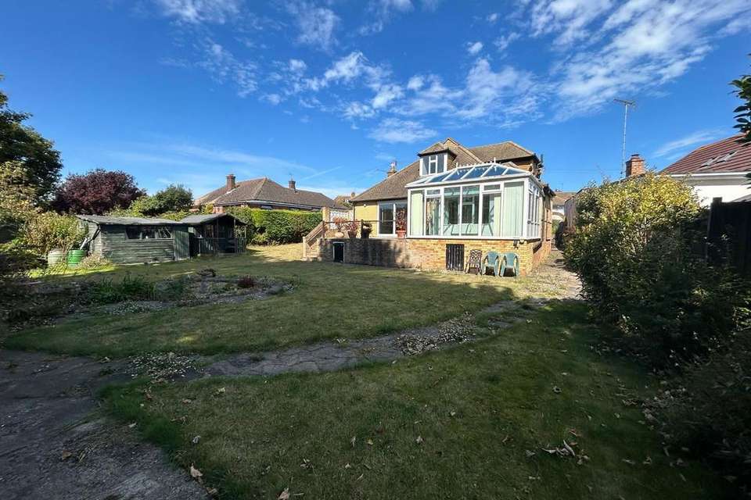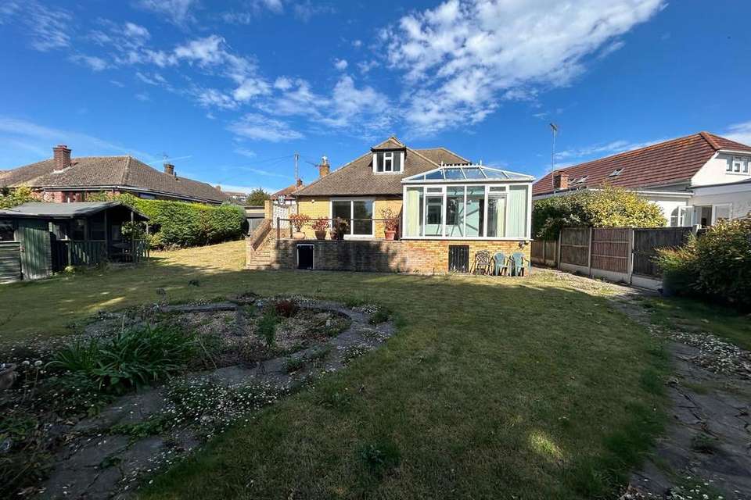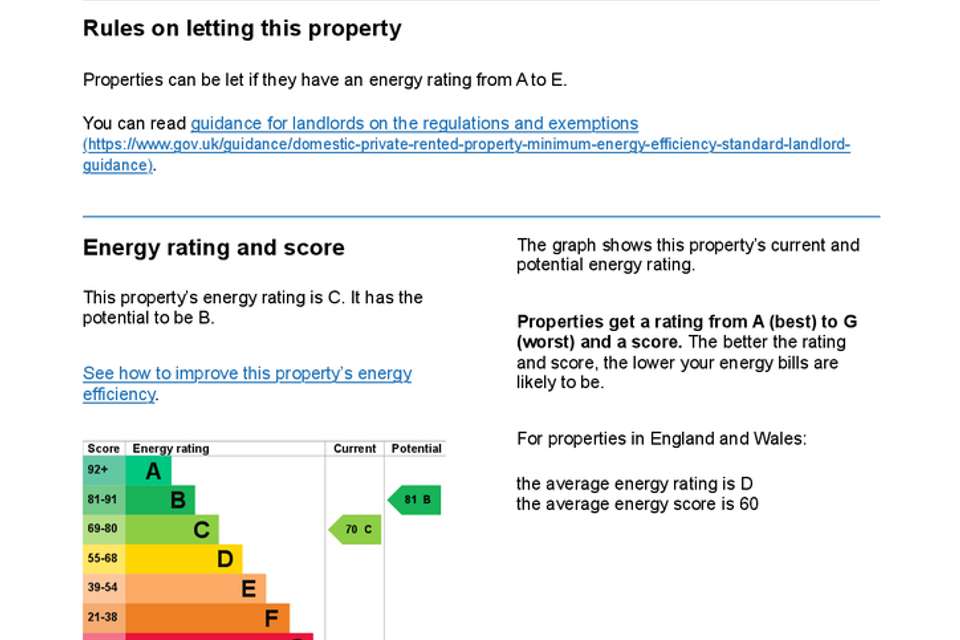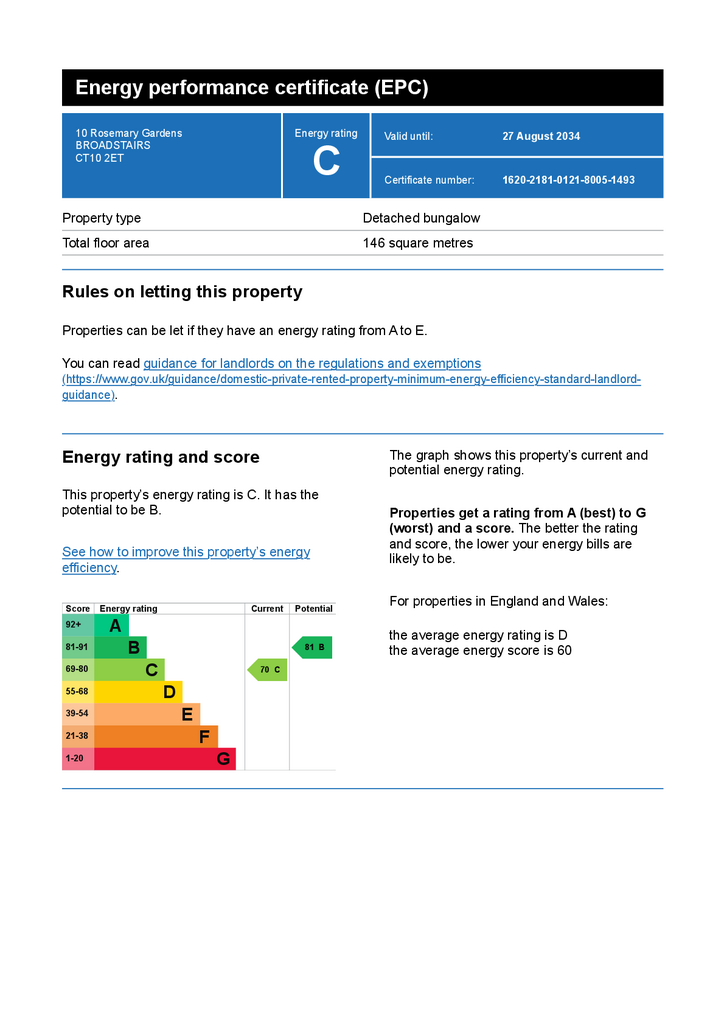4 bedroom detached bungalow for sale
bungalow
bedrooms
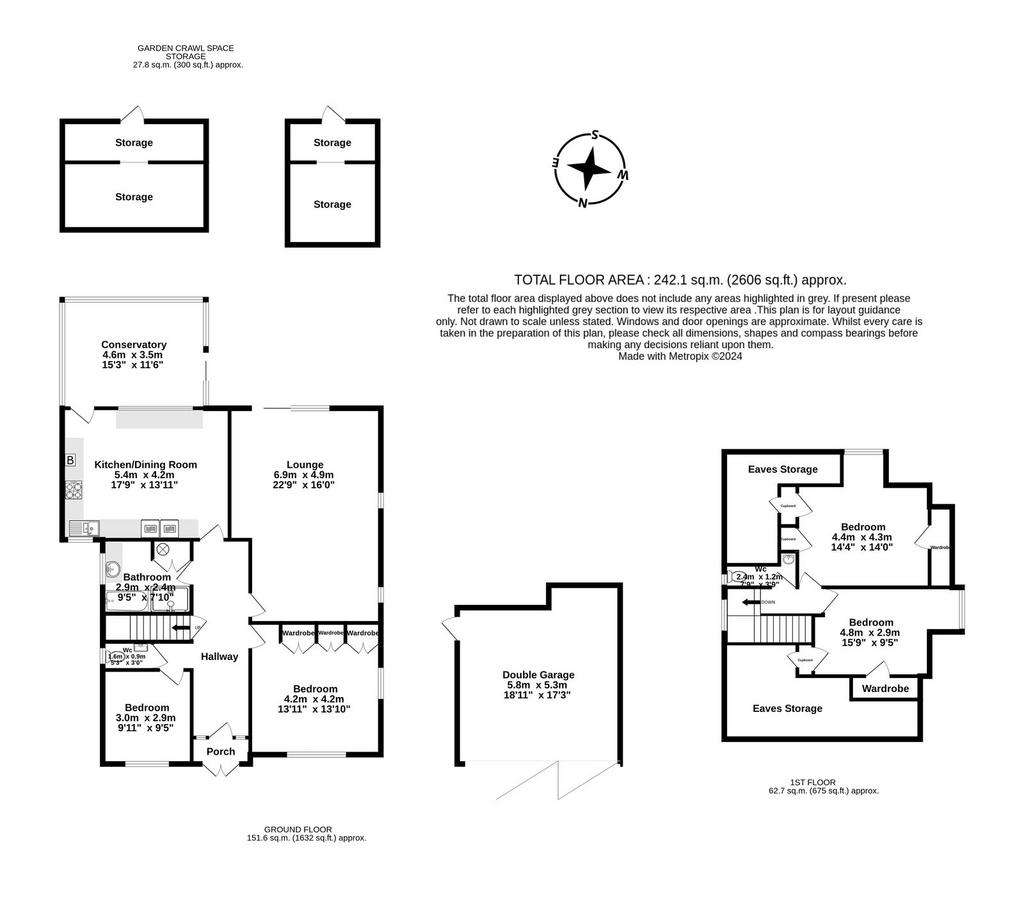
Property photos

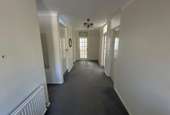
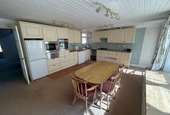
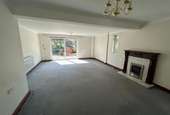
+11
Property description
Keys are available to view this spacious detached chalet bungalow, located in quiet, sought after position of Broadstairs, close to town centre, Dumpton Gap beach and good primary and secondary schools. The property stands on a large double plot and has plenty of scope for further extensions, alternatively (and subject to planning permission) there could be potential for a building plot.You walk in on the ground floor into a spacious entrance hall which has two bedrooms to the right and left and at the front of the property. There is a downstairs bathroom and separate WC and moving through to the rear of the property you have a spacious lounge overlooking a large rear garden and a kitchen/diner leading to a conservatory. On the first floor there are two more double bedrooms and a further separate WC. Externally there is a large rear garden and a double garage and a front garden with driveway for 2 cars.FOOTPRINTS Property : Sole Agents Ground Floor - Leaded light double doors toEntrance porchFront door toEntrance Hall Bedroom 1 (14 x 14) - Leaded light double glazed window to frontBedroom 2 (9’9 x 9’5) - Leaded light double glazed window to frontDownstairs WC with wash basinBathroom - Double shower cubicle. Panelled bath. Vanity wash basin. Large Airing cupboard. Sealed unit double glazed window to flankLiving Room (22’7 x 16’2) - Patio doors to rear. Sealed unit double glazed windows to flankKitchen (18 x 14) - Fitted kitchen incorporating Neff oven and gas hob. Built in microwave. Sealed unit double glazed windows to rearConservatory (14 x 12) - Glazed conservatory leading to gardenFirst Floor - Bedroom 3 (14 x 14’5) - Max sealed unit double glazed windows to to rearBedroom 4 (15’8 max x 9’4) - Sealed unit double glazed windows to to flankSeparate WC with wash basin.External - Raised patio area with steps leading to garden. Large rear garden with lawn and flower borders. Two timber store sheds. Access to double garage and side access
Interested in this property?
Council tax
First listed
2 weeks agoEnergy Performance Certificate
Marketed by
eXp UK - Footprints 6 Cecil Square Margate, Kent CT9 1BDPlacebuzz mortgage repayment calculator
Monthly repayment
The Est. Mortgage is for a 25 years repayment mortgage based on a 10% deposit and a 5.5% annual interest. It is only intended as a guide. Make sure you obtain accurate figures from your lender before committing to any mortgage. Your home may be repossessed if you do not keep up repayments on a mortgage.
- Streetview
DISCLAIMER: Property descriptions and related information displayed on this page are marketing materials provided by eXp UK - Footprints. Placebuzz does not warrant or accept any responsibility for the accuracy or completeness of the property descriptions or related information provided here and they do not constitute property particulars. Please contact eXp UK - Footprints for full details and further information.





