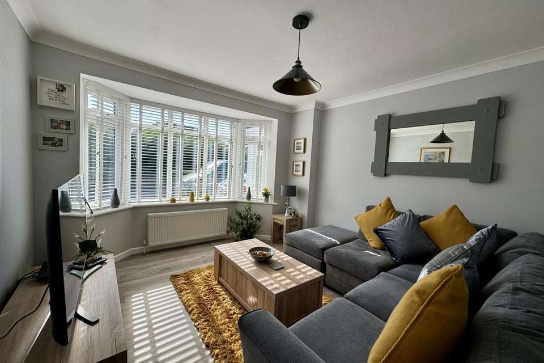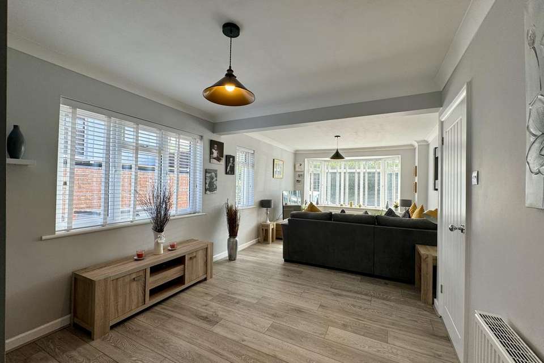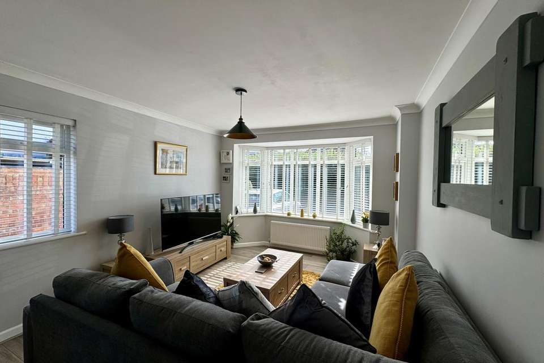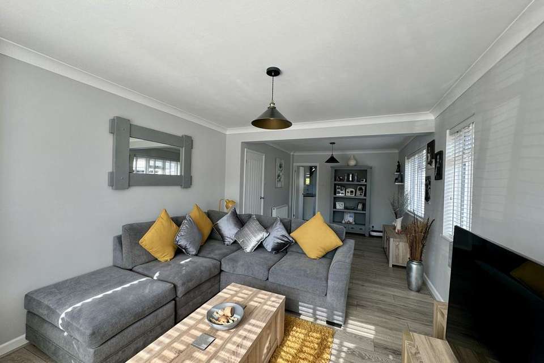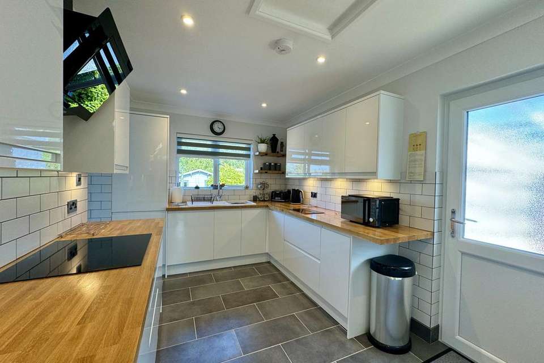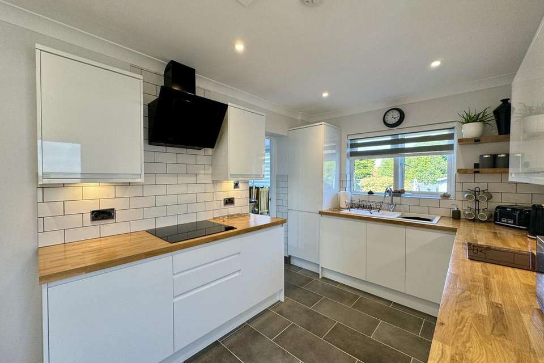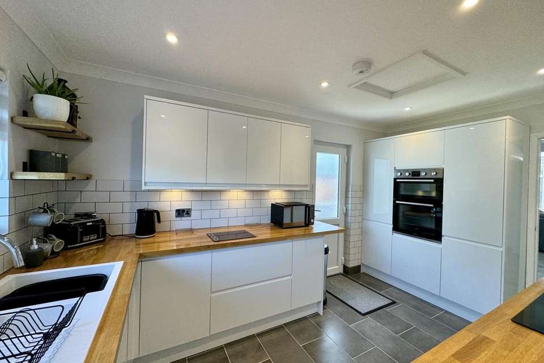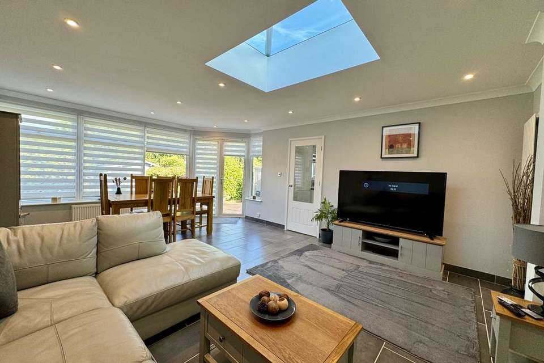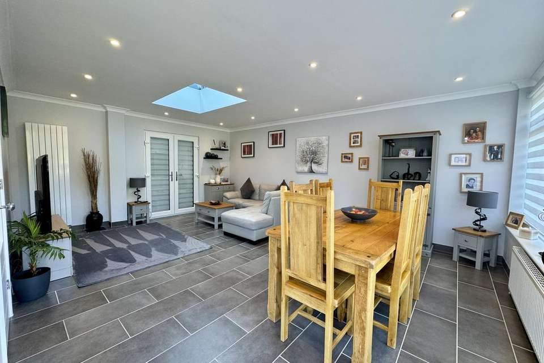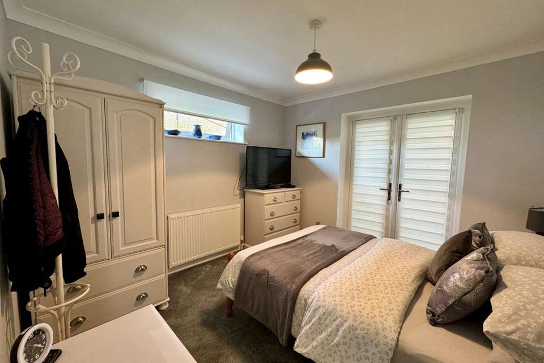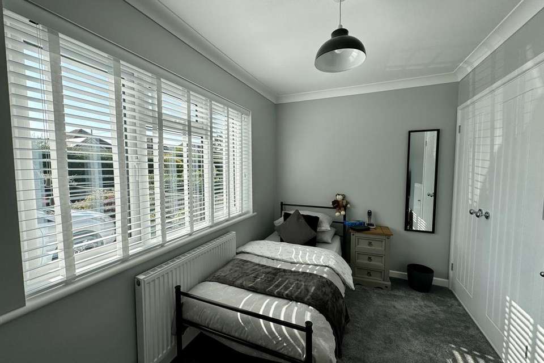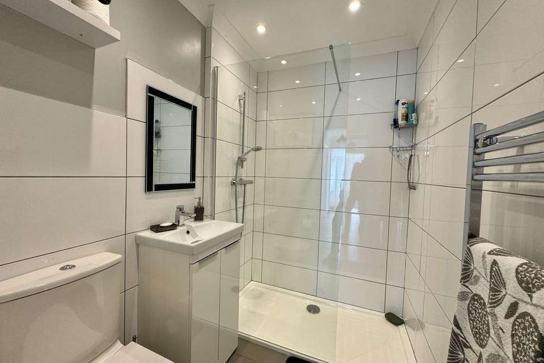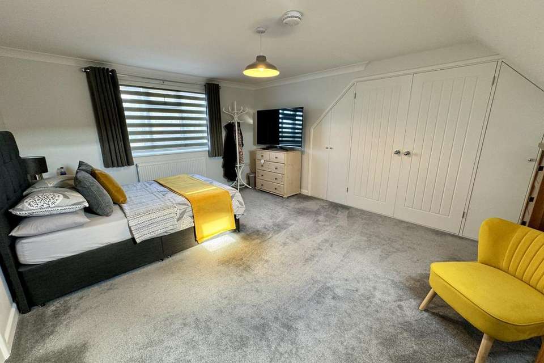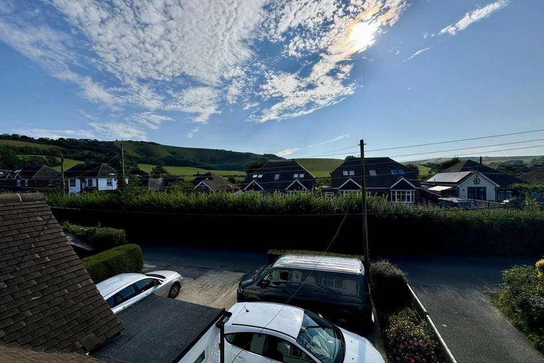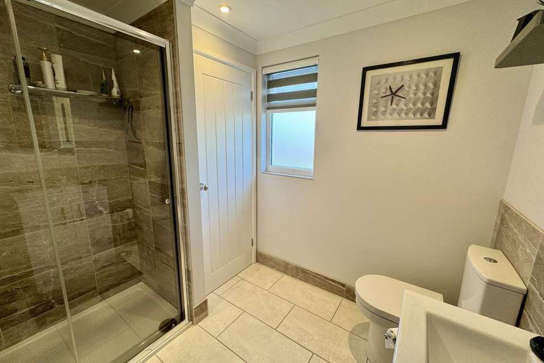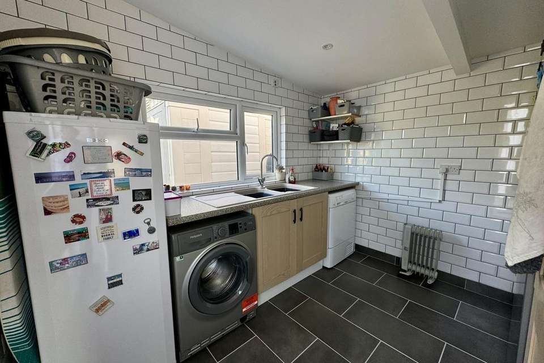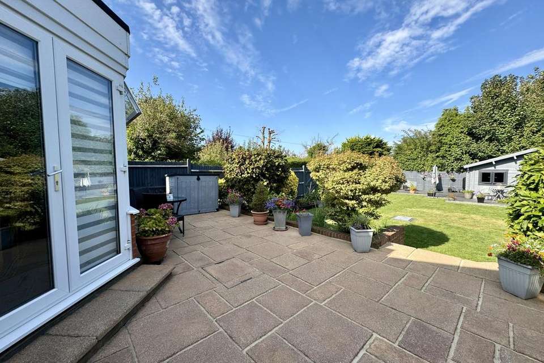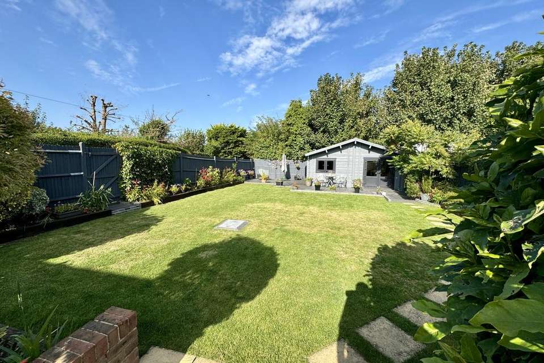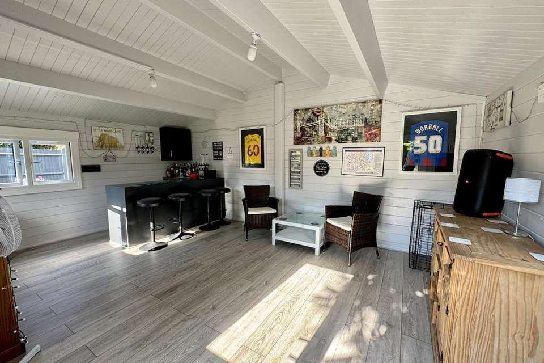3 bedroom bungalow for sale
bungalow
bedrooms
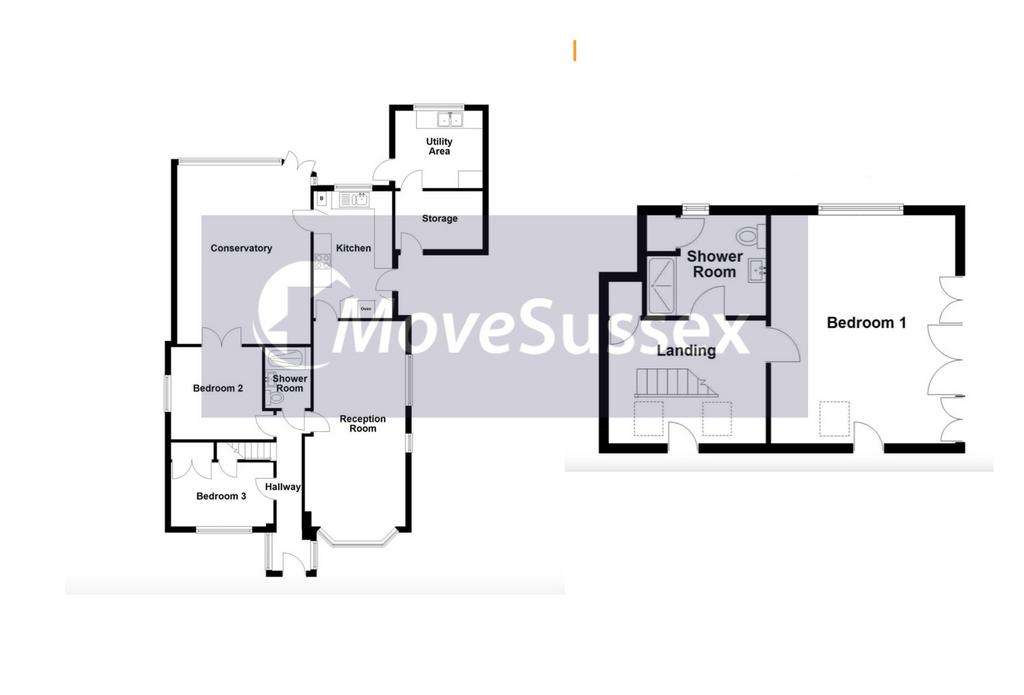
Property photos

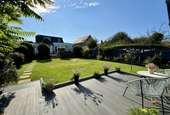
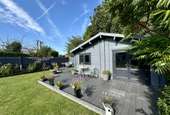

+20
Property description
This stunning extended three bedroom detached chaletstyle bungalow is located in the highly sought after Wannock area. GUIDE PRICE £525,000 to £550,000. Just a stone's throw from the South Downs, offering outstanding views. The property is conveniently close to local shops, buses, schools, parks and beautiful walking trails.
The well presented accommodation includes an entrance hall, a lounge with scenic views, a modern kitchen, and a fixed roof conservatory. The ground floor also features two bedrooms and a shower room. The landing, with its own captivating views, leads to the main bedroom, which is equipped with fitted wardrobes, and an additional shower room on the first floor.
The property further benefits from an established private garden with a timber cabin and a driveway. Viewing is highly recommended to fully appreciate this exceptional home and its prime location.
ACCOMMODATION
ENTRANCE HALL
Stairs to first floor landing, double glazed windows to sides, radiator, tiled floor.
LOUNGE / DINING ROOM
6.92m(22ft8) x 3.44m(11ft3). Double glazed bay window to front, views of the South Downs, two double glazed windows to side, two radiators.
KITCHEN
4.28m(14ft) x 2.64m(8ft8). Double glazed window to rear, obscure double glazed door to side, range of eye level and base units, built in double oven, hob and extractor fan, built in fridge, built inn dishwasher, part tiled walls, tiled floor.
CONSERVATORY
6.19m(20ft3) x 4.44m(14ft7). Double glazed window to rear, double glazed French doors to rear opening to garden, skylight, two radiators, tiled floor.
BEDROOM TWO
3.12m(10ft3) x 3.08m(10ft1). Double glazed window to side, double glazed French doors to rear, radiator.
BEDROOM THREE
3.40m(11ft1) x 2.18m(7ft1). Double glazed window to front, built in wardrobes, built in storage cupboard, views of the South Downs, radiator.
SHOWER ROOM
White suite comprising low level w.c, vanity wash basin with mixer tap, tiled shower cubicle, part tiled walls, tiled floor, heated towel rail.
LANDING
Two double glazed Velux windows to front, views of the South Downs, built in storage cupboard, access to eaves storage cupboard.
BEDROOM ONE
4.85m(15ft11) x 3.90m(12ft10). Double glazed Velux window to front, views to South Downs, double glazed window to rear, built in wardrobes, access to eaves storage.
SHOWER ROOM
Obscure double glazed window to rear, white suite comprising low level w.c, vanity wash basin with mixer tap, tiled shower cubicle, built in storage cupboard, tiled floor, part tiled walls.
UTILITY ROOM
2.95m(9ft8) x 2.60m(8ft6). Double glazed window to rear, twin bowl sink with mixer tap and drainer, space for appliances, tiled walls, tiled floor, door to:
STORE ROOM
3.03m x 2.02m. Obscure double glazed door to front, tiled floor.
GARDEN
Patio area, lawned area, decked area, flowers, trees and shrubs, side access, timber cabin.
TIMBER CABIN
5.56m(18ft3) x 3.81m(12ft6). Double glazed windows to sides and front, double glazed French doors to front, power and light.
DRIVEWAY
Providing off road parking space.
EPC - C
COUNCIL TAX BAND - D
The well presented accommodation includes an entrance hall, a lounge with scenic views, a modern kitchen, and a fixed roof conservatory. The ground floor also features two bedrooms and a shower room. The landing, with its own captivating views, leads to the main bedroom, which is equipped with fitted wardrobes, and an additional shower room on the first floor.
The property further benefits from an established private garden with a timber cabin and a driveway. Viewing is highly recommended to fully appreciate this exceptional home and its prime location.
ACCOMMODATION
ENTRANCE HALL
Stairs to first floor landing, double glazed windows to sides, radiator, tiled floor.
LOUNGE / DINING ROOM
6.92m(22ft8) x 3.44m(11ft3). Double glazed bay window to front, views of the South Downs, two double glazed windows to side, two radiators.
KITCHEN
4.28m(14ft) x 2.64m(8ft8). Double glazed window to rear, obscure double glazed door to side, range of eye level and base units, built in double oven, hob and extractor fan, built in fridge, built inn dishwasher, part tiled walls, tiled floor.
CONSERVATORY
6.19m(20ft3) x 4.44m(14ft7). Double glazed window to rear, double glazed French doors to rear opening to garden, skylight, two radiators, tiled floor.
BEDROOM TWO
3.12m(10ft3) x 3.08m(10ft1). Double glazed window to side, double glazed French doors to rear, radiator.
BEDROOM THREE
3.40m(11ft1) x 2.18m(7ft1). Double glazed window to front, built in wardrobes, built in storage cupboard, views of the South Downs, radiator.
SHOWER ROOM
White suite comprising low level w.c, vanity wash basin with mixer tap, tiled shower cubicle, part tiled walls, tiled floor, heated towel rail.
LANDING
Two double glazed Velux windows to front, views of the South Downs, built in storage cupboard, access to eaves storage cupboard.
BEDROOM ONE
4.85m(15ft11) x 3.90m(12ft10). Double glazed Velux window to front, views to South Downs, double glazed window to rear, built in wardrobes, access to eaves storage.
SHOWER ROOM
Obscure double glazed window to rear, white suite comprising low level w.c, vanity wash basin with mixer tap, tiled shower cubicle, built in storage cupboard, tiled floor, part tiled walls.
UTILITY ROOM
2.95m(9ft8) x 2.60m(8ft6). Double glazed window to rear, twin bowl sink with mixer tap and drainer, space for appliances, tiled walls, tiled floor, door to:
STORE ROOM
3.03m x 2.02m. Obscure double glazed door to front, tiled floor.
GARDEN
Patio area, lawned area, decked area, flowers, trees and shrubs, side access, timber cabin.
TIMBER CABIN
5.56m(18ft3) x 3.81m(12ft6). Double glazed windows to sides and front, double glazed French doors to front, power and light.
DRIVEWAY
Providing off road parking space.
EPC - C
COUNCIL TAX BAND - D
Interested in this property?
Council tax
First listed
3 weeks agoEnergy Performance Certificate
Marketed by
Move Sussex - Polegate 42 High Street Polegate, East Sussex BN26 6AGPlacebuzz mortgage repayment calculator
Monthly repayment
The Est. Mortgage is for a 25 years repayment mortgage based on a 10% deposit and a 5.5% annual interest. It is only intended as a guide. Make sure you obtain accurate figures from your lender before committing to any mortgage. Your home may be repossessed if you do not keep up repayments on a mortgage.
- Streetview
DISCLAIMER: Property descriptions and related information displayed on this page are marketing materials provided by Move Sussex - Polegate. Placebuzz does not warrant or accept any responsibility for the accuracy or completeness of the property descriptions or related information provided here and they do not constitute property particulars. Please contact Move Sussex - Polegate for full details and further information.




