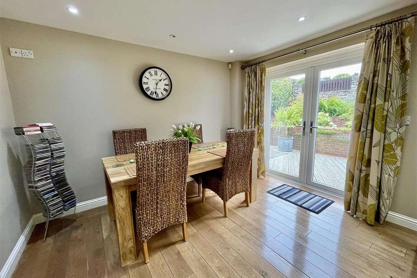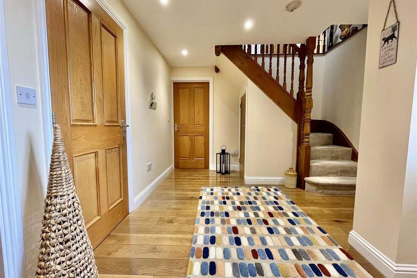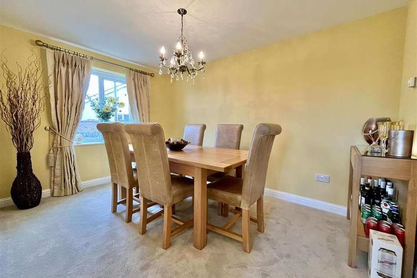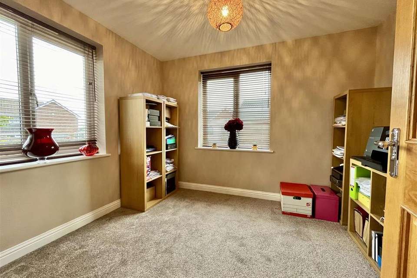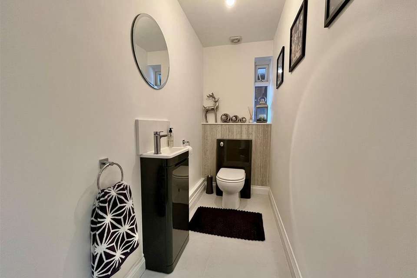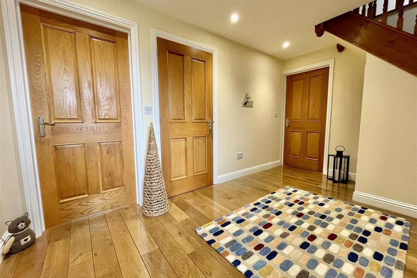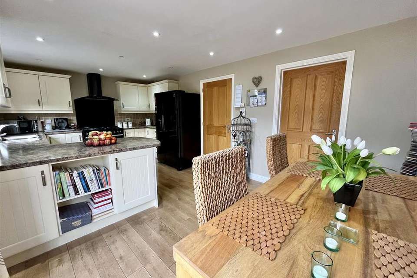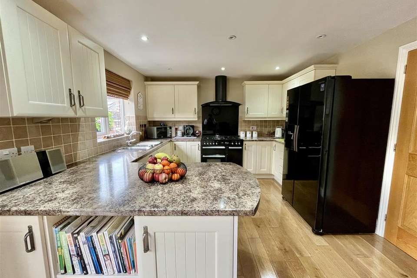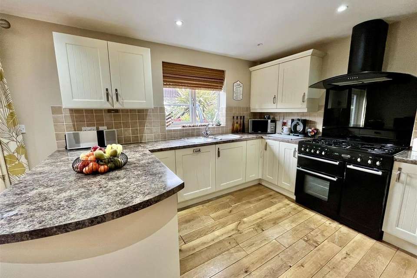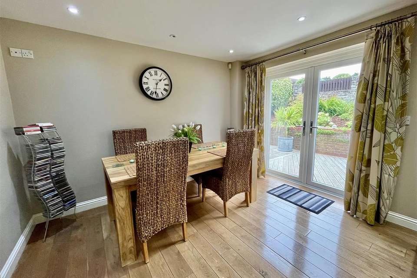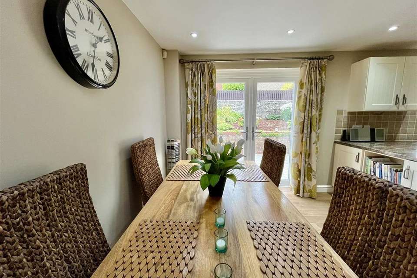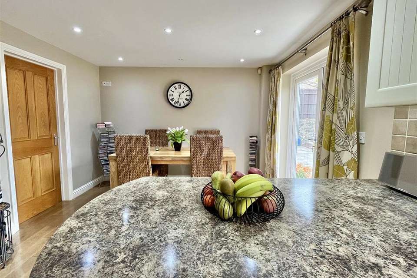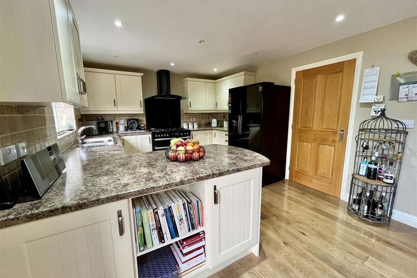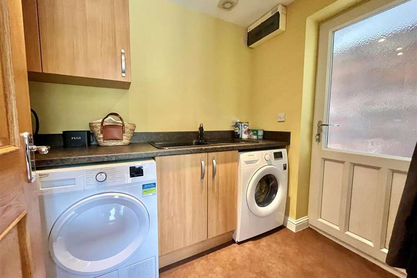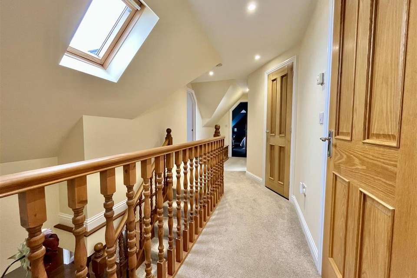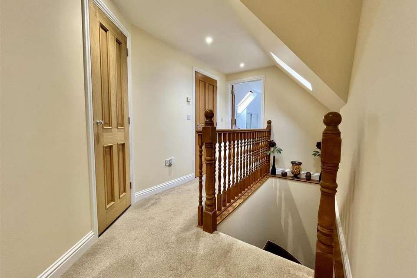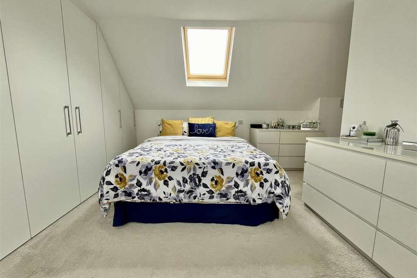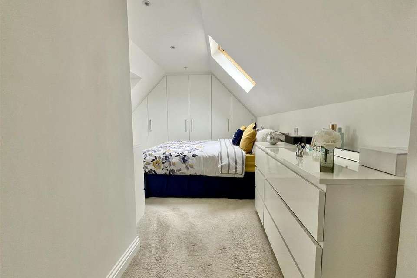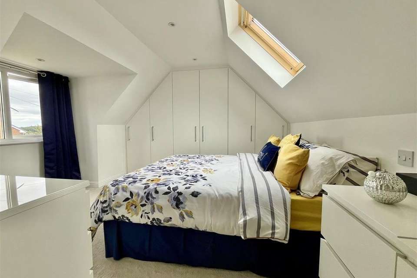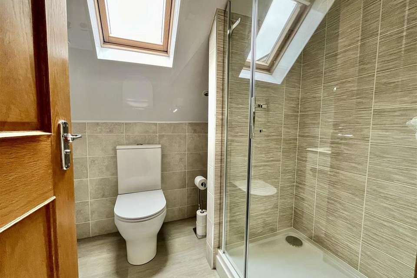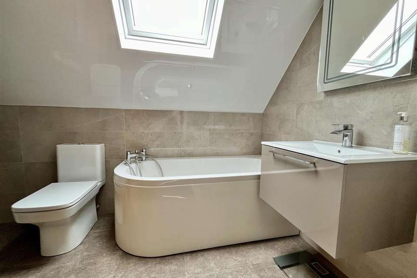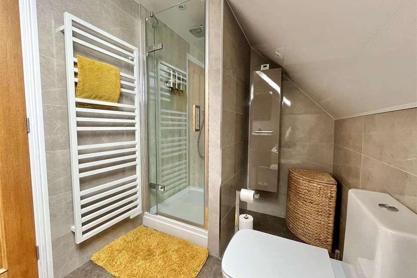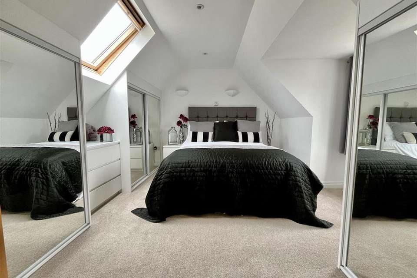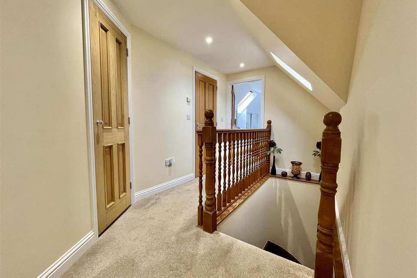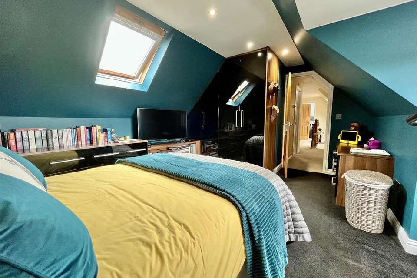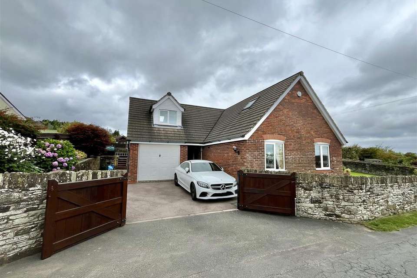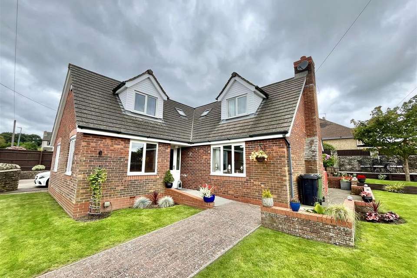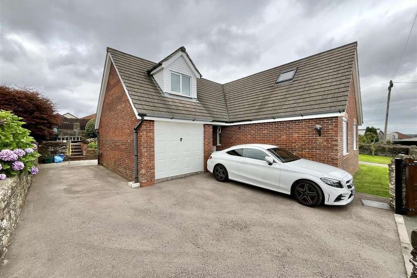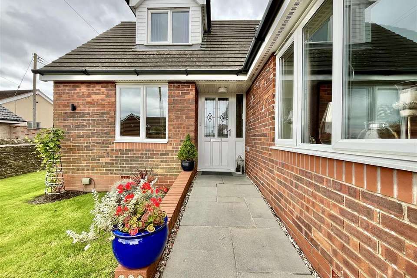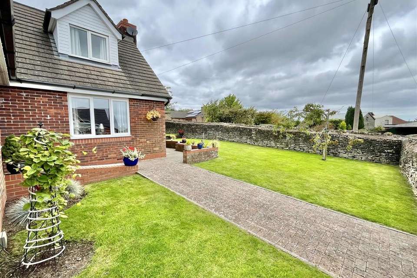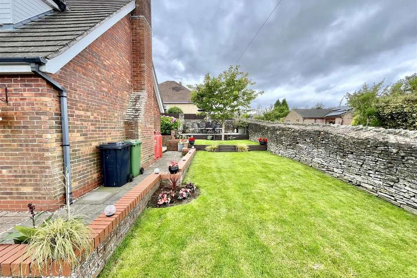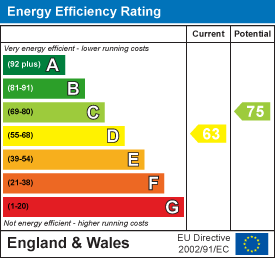4 bedroom house for sale
house
bedrooms
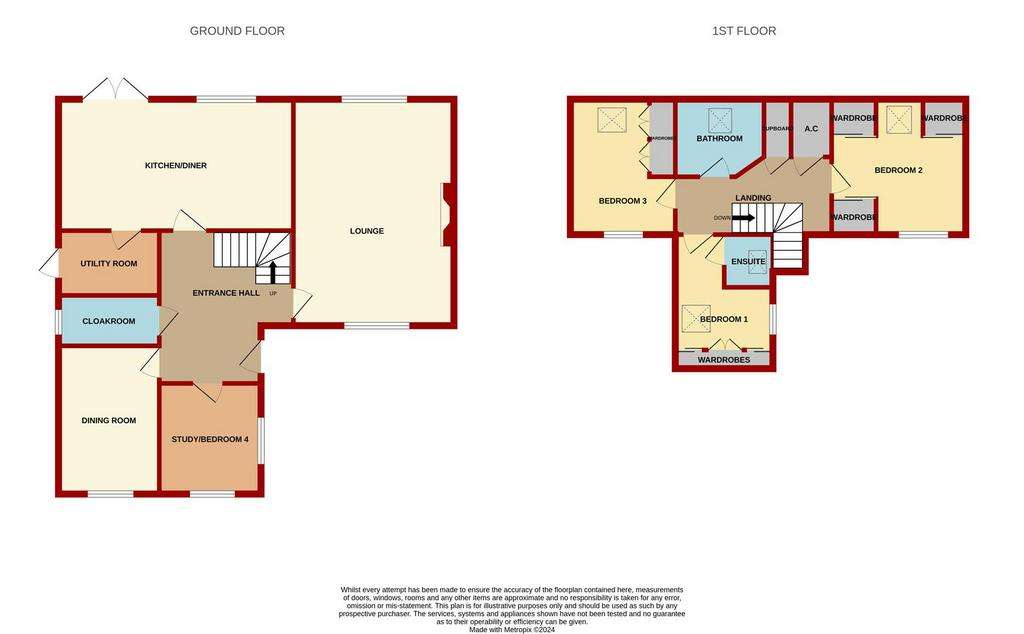
Property photos

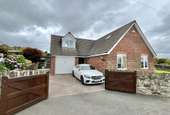
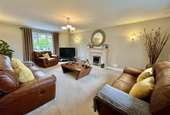
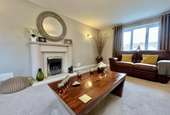
+31
Property description
We Are Thrilled To Bring To The Market This Immaculately Presented Three/Four Bedroom Detached Home Situated In A Generous Corner Plot On Sought After Ruardean Hill. Cornerstones Was Built In 2003 By The Current Owners To A Very High Standard And Was Designed With Family Living In Mind. Double Gates Lead Into A Driveway Suitable For Parking Three Vehicles, This In Turn Leads To The Single Garage. The Landscaped Gardens Wrap Around The Property With Various Seating Areas Positioned To Make The Most Of The Sunshine And Woodland Views.
This most spacious home offers a welcoming entrance hall, light and spacious lounge, modern kitchen/diner with access to the garden and utility room, separate dining room and study/bedroom four ideal as a home office or occasional guest bedroom. There is also a cloakroom off the entrance hall.
Upstairs there is a principal en-suite bedroom and two further double bedrooms all with bespoke built in wardrobes as well as a family bathroom. Further benefits include underfloor heating and double glazing
Front aspect UPVC door leads into
Welcoming Entrance Hall - Stairs leading to the first floor landing with storage cupboard beneath, oak flooring with underfloor heating, doors lead off to the lounge, kitchen/diner, dining room, study/bedroom four and cloakroom.
Cloakroom - Low level w.c, vanity washbasin with tiled splashbacks, underfloor heating, obscured rear aspect window
Lounge - 5.84m x 4.14m (19'2" x 13'7") - Attractive feature fireplace with LPG gas fire, tv point, underfloor heating, dual aspect windows with views towards woodland in the distance.
Kitchen/Diner - 6.05m x 3.35m (19'10" x 11'0") - Modern fully fitted wall and base level units with laminate worktops and inset stainless steel 1.5 sink unit with drainer. Dual gas/electric Rangemaster oven with glass splashback and extractor hood over. Integral dishwasher, space for American style fridge/freezer. Space for large dining table, oak flooring with underfloor heating, side aspect window and French doors leading out to the garden. Door into;
Utility - 2.59m x 1.68m (8'6" x 5'6") - Fitted base units with laminate worktops and inset sink unit with drainer, space and plumbing for washing machine and tumble dryer. Underfloor heating, rear aspect UPVC door.
Dining Room - 3.81m x 2.64m (12'6" x 8'8") - Underfloor heating, side aspect window
Study/Bedroom Four - 3.05m x 2.62m (10'0" x 8'7") - Offers work from home space or use as a fourth bedroom. Underfloor heating, dual aspect windows with elevated woodland views
Landing - Airing cupboard, further built in storage cupboard, underfloor heating, skylight, doors lead off to bedrooms 1,2,3 and bathroom
Principal Bedroom - 4.98m x 3.91m (16'4" x 12'10") - Bespoke fitted wardrobes, underfloor heating, front aspect window and rear aspect skylight, door into
En-Suite Shower Room - 1.93m x 1.68m (6'4" x 5'6") - Walk-in mains fed shower cubicle with tiled surround, low level w.c, vanity washbasin, heated ladder towel rail, front aspect skylight, tiled walls
Bedroom Two - 3.99m x 3.91m (13'1" x 12'10") - Bespoke built in mirrored wardrobes, underfloor heating, side aspect window with lovely woodland views and skylight
Bedroom Three - 4.70m x 3.89m (15'5" x 12'9") - Bespoke built in wardrobes, underfloor heating, side aspect window with woodland views and skylight
Family Bathroom - 3.18m x 1.73m (10'5" x 5'8") - Four piece modern white suite comprising a deep bath, low level w.c, wall mounted washbasin, mains fed shower cubicle with wet board surround, heated ladder towel rail, tiled walls and floor, skylight.
Single Garage - 5.94m x 2.74m (19'6" x 9'0") - Accessed via an up and over door with power and lighting. Oil-fired combi boiler. Rear aspect window, side aspect door.
Outside - Cornerstones sits centrally in its generous corner plot with mostly private wrap around gardens being mostly laid to lawn with small trees and shrubs interspersed. There are attractive flower borders and various seating areas including a large patio to the rear of the property that make the most of the sun. Double gates lead to the tarmac driveway for parking three vehicles which in turn leads to the single garage. A further gate and path lead to the main entrance.
Services - Mains electricity, water and drainage. LPG supply for fire and cooker. Oil fired heating.
Fibre Broadband.
Water Rates - Severn Trent Water Authority - Rate TBC
Local Authority - Council Tax Band: E
Forest of Dean District Council, Council Offices, High Street, Coleford, Glos. GL16 8HG.
Tenure - Freehold
Viewing - Strictly through the Owners Selling Agent, Steve Gooch, who will be delighted to escort interested applicants to view if required. Office Opening Hours 8.30am - 7.00pm Monday to Friday, 9.00am - 5.30pm Saturday.
Direction -
Money Laundering Regulations - To comply with Money Laundering Regulations, prospective purchasers will be asked to produce identification documentation at the time of making an offer. We ask for your cooperation in order that there is no delay in agreeing the sale, should your offer be acceptable to the seller(s)
This most spacious home offers a welcoming entrance hall, light and spacious lounge, modern kitchen/diner with access to the garden and utility room, separate dining room and study/bedroom four ideal as a home office or occasional guest bedroom. There is also a cloakroom off the entrance hall.
Upstairs there is a principal en-suite bedroom and two further double bedrooms all with bespoke built in wardrobes as well as a family bathroom. Further benefits include underfloor heating and double glazing
Front aspect UPVC door leads into
Welcoming Entrance Hall - Stairs leading to the first floor landing with storage cupboard beneath, oak flooring with underfloor heating, doors lead off to the lounge, kitchen/diner, dining room, study/bedroom four and cloakroom.
Cloakroom - Low level w.c, vanity washbasin with tiled splashbacks, underfloor heating, obscured rear aspect window
Lounge - 5.84m x 4.14m (19'2" x 13'7") - Attractive feature fireplace with LPG gas fire, tv point, underfloor heating, dual aspect windows with views towards woodland in the distance.
Kitchen/Diner - 6.05m x 3.35m (19'10" x 11'0") - Modern fully fitted wall and base level units with laminate worktops and inset stainless steel 1.5 sink unit with drainer. Dual gas/electric Rangemaster oven with glass splashback and extractor hood over. Integral dishwasher, space for American style fridge/freezer. Space for large dining table, oak flooring with underfloor heating, side aspect window and French doors leading out to the garden. Door into;
Utility - 2.59m x 1.68m (8'6" x 5'6") - Fitted base units with laminate worktops and inset sink unit with drainer, space and plumbing for washing machine and tumble dryer. Underfloor heating, rear aspect UPVC door.
Dining Room - 3.81m x 2.64m (12'6" x 8'8") - Underfloor heating, side aspect window
Study/Bedroom Four - 3.05m x 2.62m (10'0" x 8'7") - Offers work from home space or use as a fourth bedroom. Underfloor heating, dual aspect windows with elevated woodland views
Landing - Airing cupboard, further built in storage cupboard, underfloor heating, skylight, doors lead off to bedrooms 1,2,3 and bathroom
Principal Bedroom - 4.98m x 3.91m (16'4" x 12'10") - Bespoke fitted wardrobes, underfloor heating, front aspect window and rear aspect skylight, door into
En-Suite Shower Room - 1.93m x 1.68m (6'4" x 5'6") - Walk-in mains fed shower cubicle with tiled surround, low level w.c, vanity washbasin, heated ladder towel rail, front aspect skylight, tiled walls
Bedroom Two - 3.99m x 3.91m (13'1" x 12'10") - Bespoke built in mirrored wardrobes, underfloor heating, side aspect window with lovely woodland views and skylight
Bedroom Three - 4.70m x 3.89m (15'5" x 12'9") - Bespoke built in wardrobes, underfloor heating, side aspect window with woodland views and skylight
Family Bathroom - 3.18m x 1.73m (10'5" x 5'8") - Four piece modern white suite comprising a deep bath, low level w.c, wall mounted washbasin, mains fed shower cubicle with wet board surround, heated ladder towel rail, tiled walls and floor, skylight.
Single Garage - 5.94m x 2.74m (19'6" x 9'0") - Accessed via an up and over door with power and lighting. Oil-fired combi boiler. Rear aspect window, side aspect door.
Outside - Cornerstones sits centrally in its generous corner plot with mostly private wrap around gardens being mostly laid to lawn with small trees and shrubs interspersed. There are attractive flower borders and various seating areas including a large patio to the rear of the property that make the most of the sun. Double gates lead to the tarmac driveway for parking three vehicles which in turn leads to the single garage. A further gate and path lead to the main entrance.
Services - Mains electricity, water and drainage. LPG supply for fire and cooker. Oil fired heating.
Fibre Broadband.
Water Rates - Severn Trent Water Authority - Rate TBC
Local Authority - Council Tax Band: E
Forest of Dean District Council, Council Offices, High Street, Coleford, Glos. GL16 8HG.
Tenure - Freehold
Viewing - Strictly through the Owners Selling Agent, Steve Gooch, who will be delighted to escort interested applicants to view if required. Office Opening Hours 8.30am - 7.00pm Monday to Friday, 9.00am - 5.30pm Saturday.
Direction -
Money Laundering Regulations - To comply with Money Laundering Regulations, prospective purchasers will be asked to produce identification documentation at the time of making an offer. We ask for your cooperation in order that there is no delay in agreeing the sale, should your offer be acceptable to the seller(s)
Interested in this property?
Council tax
First listed
2 weeks agoEnergy Performance Certificate
Marketed by
Steve Gooch Estate Agent - Mitcheldean The Cross Mitcheldean, Gloucestershire GL17 0BPPlacebuzz mortgage repayment calculator
Monthly repayment
The Est. Mortgage is for a 25 years repayment mortgage based on a 10% deposit and a 5.5% annual interest. It is only intended as a guide. Make sure you obtain accurate figures from your lender before committing to any mortgage. Your home may be repossessed if you do not keep up repayments on a mortgage.
- Streetview
DISCLAIMER: Property descriptions and related information displayed on this page are marketing materials provided by Steve Gooch Estate Agent - Mitcheldean. Placebuzz does not warrant or accept any responsibility for the accuracy or completeness of the property descriptions or related information provided here and they do not constitute property particulars. Please contact Steve Gooch Estate Agent - Mitcheldean for full details and further information.





