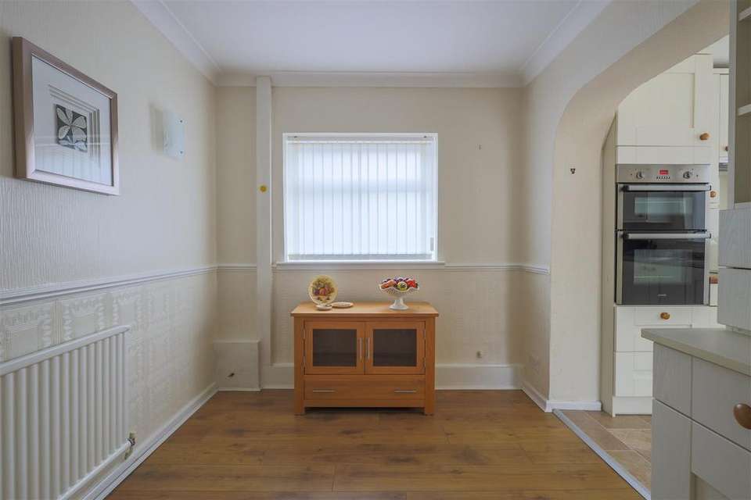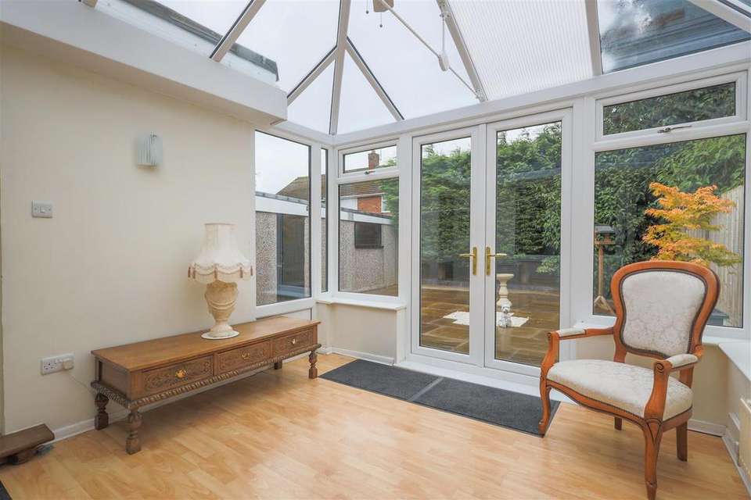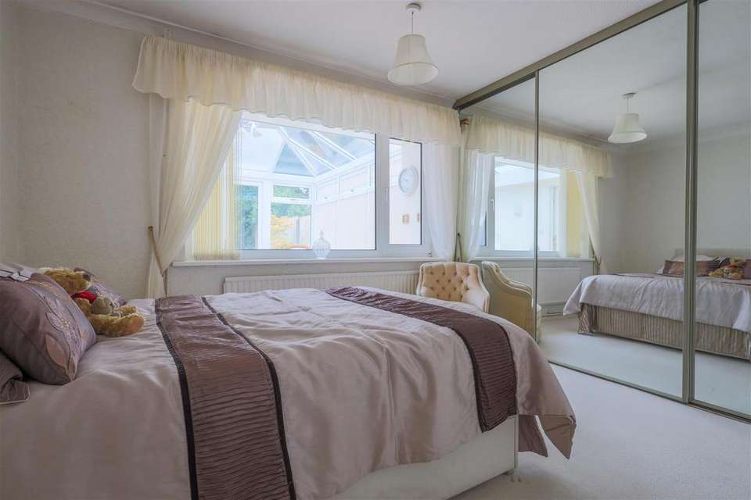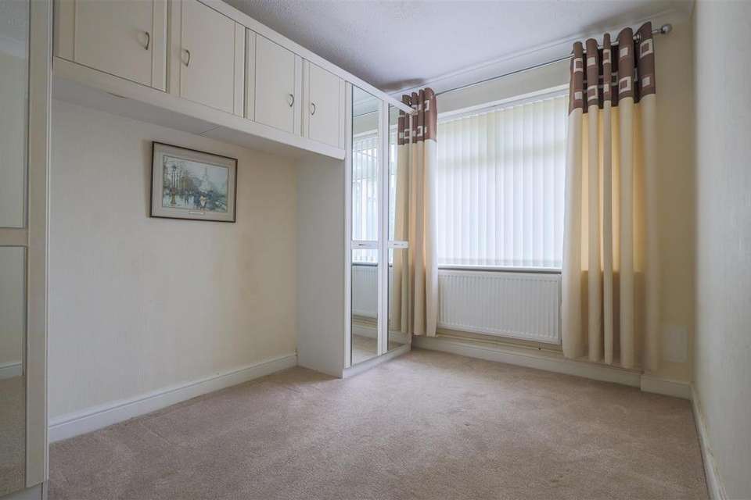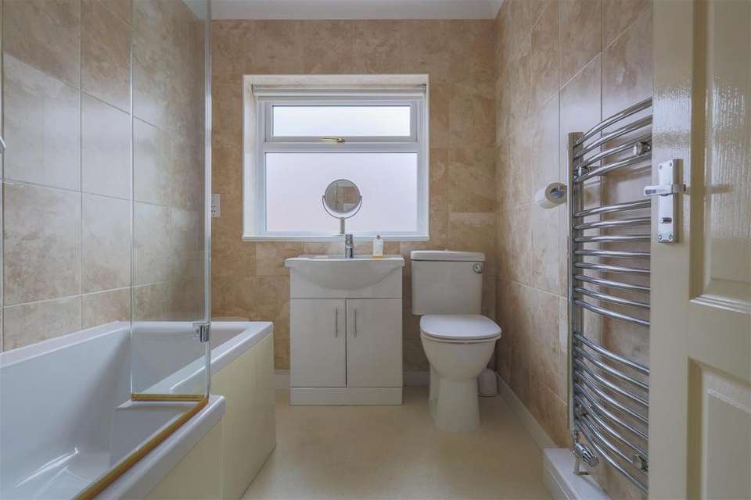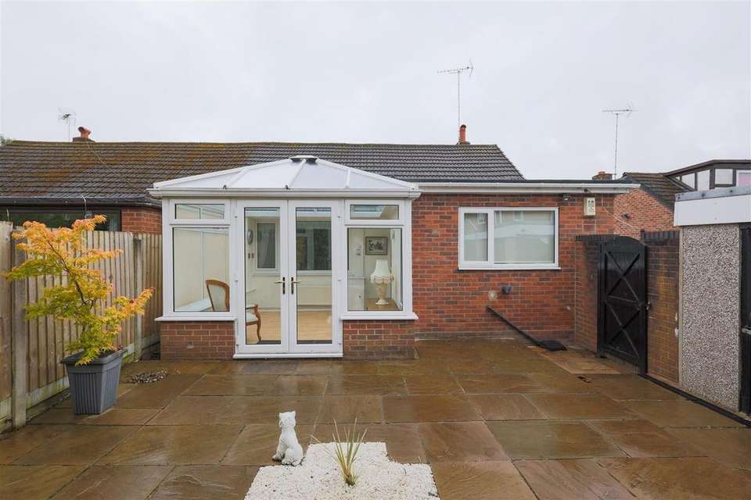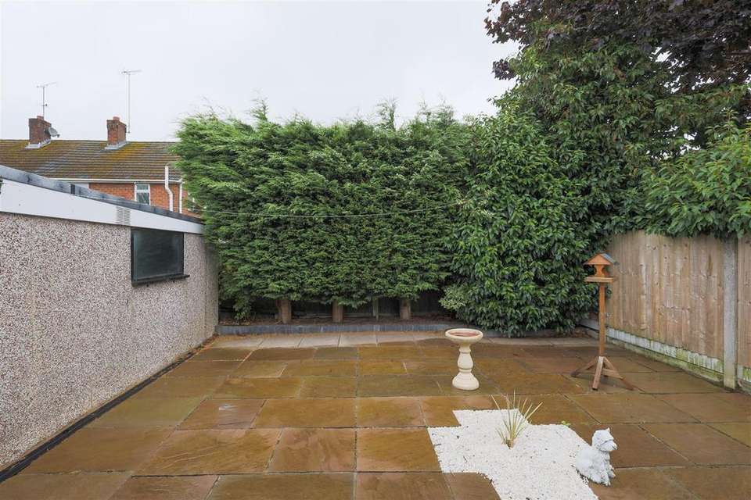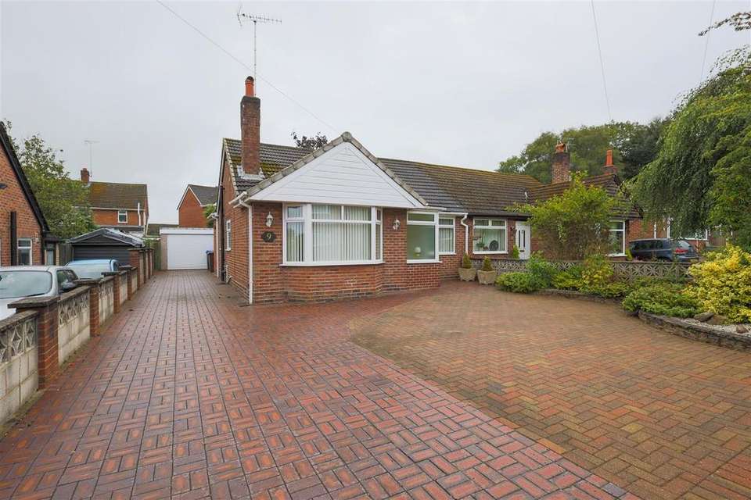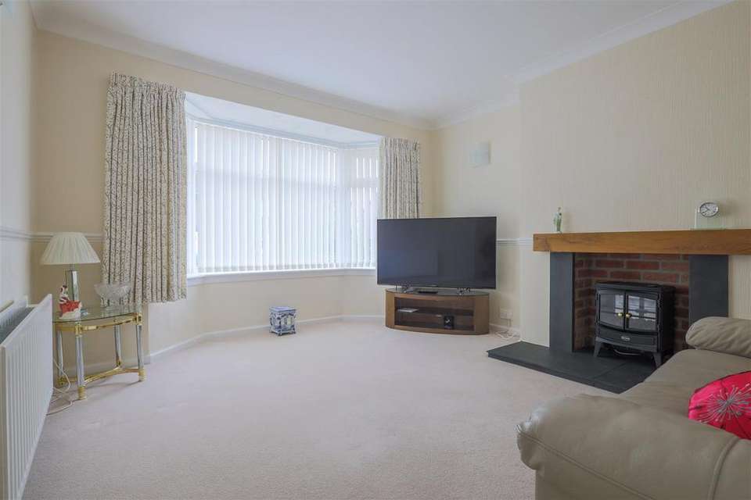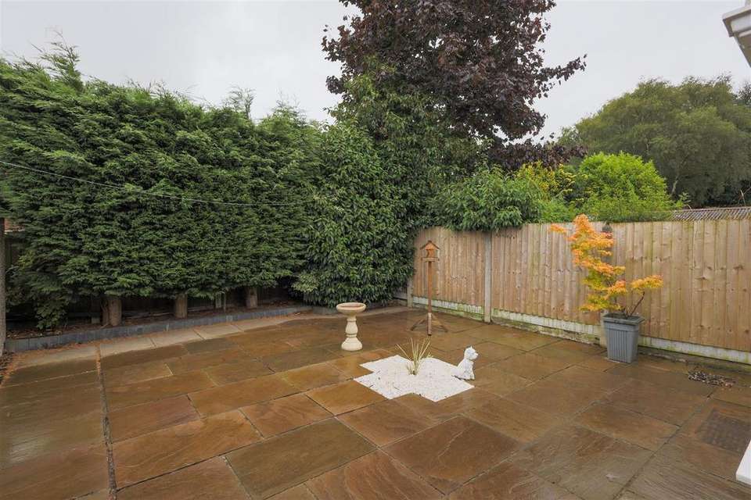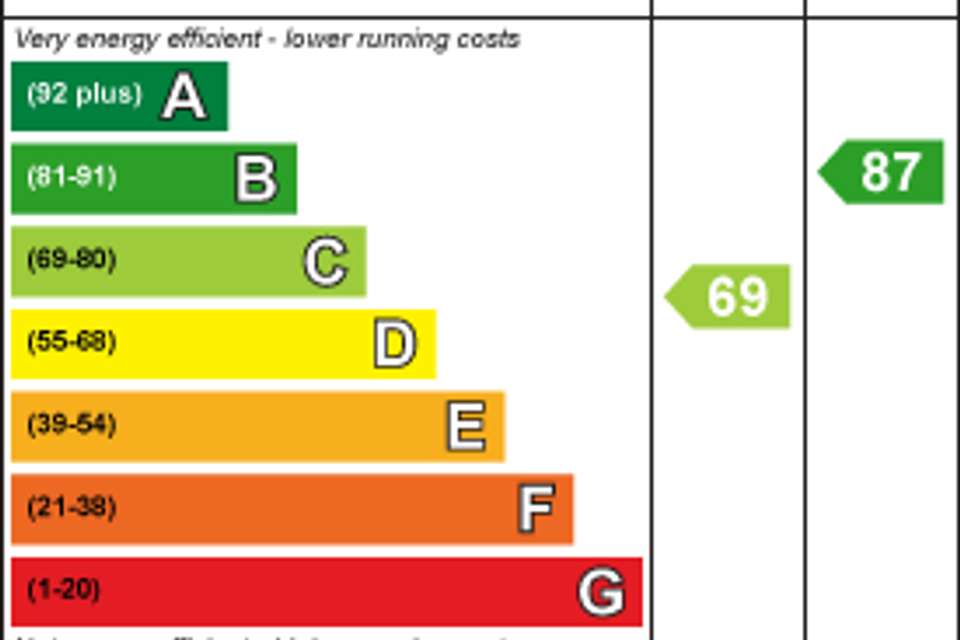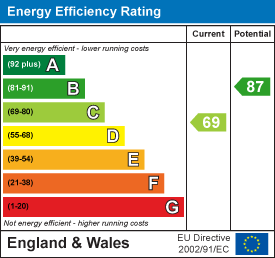2 bedroom semi-detached bungalow for sale
bungalow
bedrooms
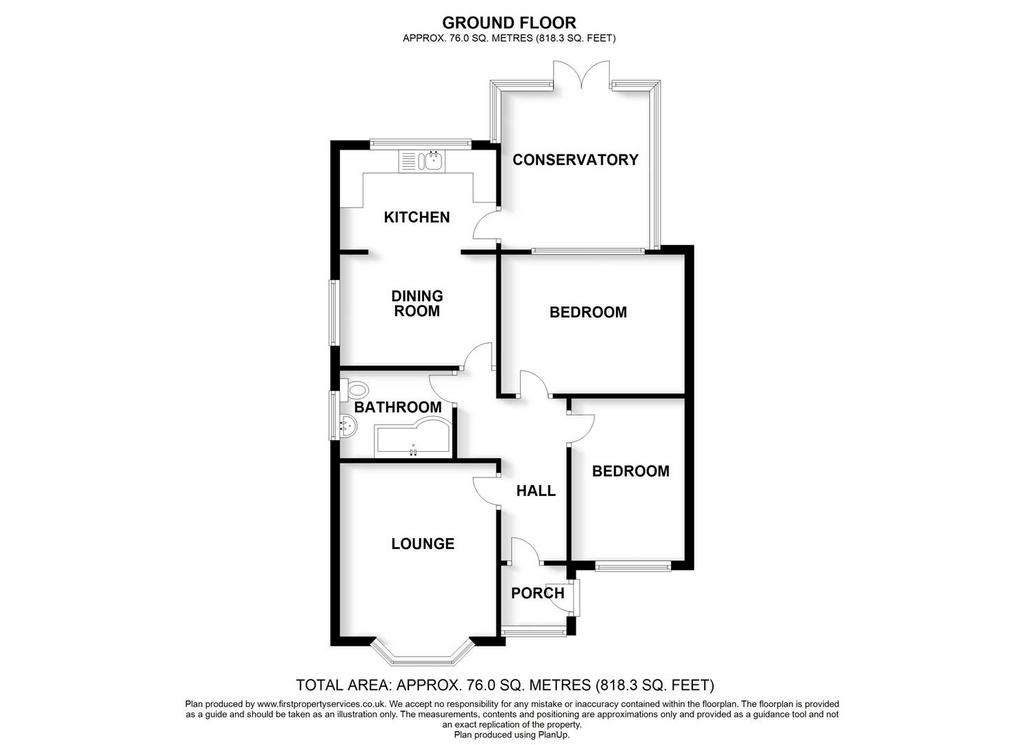
Property photos

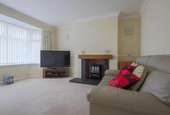
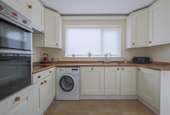
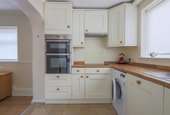
+13
Property description
Welcome to this charming semi-detached bungalow, nestled in the sought-after Blythe Bridge estate. Impeccably maintained and move-in ready, this home invites you to simply unpack and settle in.
A block-paved driveway offers ample parking space for multiple vehicles, extending alongside the bungalow to the detached garage. Upon entering through the porch, you'll find a welcoming hallway leading to a spacious Lounge. Here, the neutral tones create a soothing atmosphere, accentuated by a feature fireplace with an electric log burner effect.
The recently upgraded kitchen boasts a delightful cream cottage-style design, complete with wooden worktops and built-in appliances. It flows seamlessly into a dining area and a lovely conservatory, where patio doors open to the neatly paved, low-maintenance rear garden—ideal for those seeking hassle-free outdoor space.
The bungalow features two double bedrooms and a contemporary bathroom offers a P-shaped bath and a modern white three-piece suite.
This bungalow has been thoughtfully upgraded and maintained, with neutral decor throughout, allowing you to move in with ease and add your personal touch. Don’t miss the opportunity to make this well-cared-for home yours.
The Accommodation Comprises -
Entrance Porch - 1.30m x 0.99m (4'3 x 3'3) - Step into the practical and inviting entrance porch, featuring durable laminate flooring. The space is well-lit and airy, thanks to the UPVC double-glazed window and a UPVC double front entrance door.
Entrance Hall - 3.73m x 1.04m (12'3 x 3'5) - Featuring Laminate flooring and a single radiator.
Lounge - 3.96m (into bay) x 3.63m (13'0 (into bay) x 11'11) - A cosy haven, highlighted by an inviting fireplace with a wooden mantel, slate insert, and hearth, complemented by an electric leg burner style fire. For added warmth, a double radiator ensures comfort throughout the year. The room is bathed in natural light from the UPVC double-glazed bay window, creating a bright and welcoming atmosphere.
Kitchen - 2.44m x 3.23m (8'0 x 10'7) - This charming kitchen showcases a range of high and low-level cream traditional cottage-style units, beautifully complemented by a work surface that provides ample preparation space. An inset stainless steel sink with a base cupboard below adds both functionality and style. The kitchen is equipped with a built-in electric double oven, a split-level hob, and an extractor hood for all your cooking needs. Additional features include a convenient storage room and space for a plumbed-in automatic washing machine. A UPVC double-glazed window allows natural light to flood in, and a UPVC rear exit door leads to outside. The kitchen seamlessly connects into the dining area.
Dining Area - 2.36m x 3.38m (7'9 x 11'1) - Thoughtfully designed with a range of built-in fitted units, providing convenient storage and organisation. Laminate flooring ensures practicality and easy maintenance, while a single radiator keeps the space comfortably warm. Natural light pours in through a UPVC double-glazed window, creating a bright and inviting atmosphere for meals and gatherings.
Conservatory - 3.35m x 3.18m (11'0 x 10'5) - The bright and airy conservatory features durable laminate flooring and two radiators for year-round comfort. UPVC double-glazed patio doors, flanked by side windows, open seamlessly to the rear garden, making this space perfect for relaxation and enjoying garden views.
Bedroom One - 3.48m x 2.41m (11'5 x 7'11) - Located at the front of the property, this well-appointed room features built-in double wardrobes with additional storage cupboards above. A radiator and a UPVC double-glazed window fills the space with natural light.
Bedroom Two - 2.97m x 3.35m (9'9 x 11'0 ) - This inviting room includes full-length built-in wardrobes with sleek mirrored doors,, a single radiator and a UPVC double-glazed window.
Bathroom - 1.88m x 2.36m (6'2 x 7'9) - The modern bathroom features a P-shaped bath with a plumbed-in shower and a side screen for added convenience. It includes a wash hand basin with a sleek vanity unit underneath and a low-level flush WC. Fully tiled walls create a contemporary look, while stylish inset spotlights and a chrome towel radiator enhance the room’s ambiance. A UPVC double-glazed window, and access to the roof void is also available.
Outside - The rear garden boasts a fully paved patio area, ensuring minimal maintenance and offering a versatile space. You can easily personalise the area with potted plants or other greenery to suit your taste, all while enjoying the privacy of an enclosed setting.
Detached Garage - 5.49m x 3.12m (18'0 x 10'3) - The concrete sectional garage is equipped with a roller shutter door that includes an electric remote control for convenience. It also features lighting and power, making it a practical and versatile space for your storage or workshop needs.
Services - All mains services are connected. The Property has the benefit of GAS CENTRAL HEATING and UPVC DOUBLE GLAZING.
Tenure - We are informed by the Vendors that the property is Freehold, but this has not been verified and confirmation will be forthcoming from the Vendors Solicitors during normal pre-contract enquiries.
Viewing - Strictly by appointment through the Agents, Kevin Ford & Co Ltd, 19 High Street, Cheadle, Stoke-on-Trent, Staffordshire, ST10 1AA[use Contact Agent Button].
Mortgage - Kevin Ford & Co Ltd operate a FREE financial & mortgage advisory service and will be only happy to provide you with a quotation whether or not you are buying through our Office.
Agents Note - None of these services, built in appliances, or where applicable, central heating systems have been tested by the Agents and we are unable to comment on their serviceability.
A block-paved driveway offers ample parking space for multiple vehicles, extending alongside the bungalow to the detached garage. Upon entering through the porch, you'll find a welcoming hallway leading to a spacious Lounge. Here, the neutral tones create a soothing atmosphere, accentuated by a feature fireplace with an electric log burner effect.
The recently upgraded kitchen boasts a delightful cream cottage-style design, complete with wooden worktops and built-in appliances. It flows seamlessly into a dining area and a lovely conservatory, where patio doors open to the neatly paved, low-maintenance rear garden—ideal for those seeking hassle-free outdoor space.
The bungalow features two double bedrooms and a contemporary bathroom offers a P-shaped bath and a modern white three-piece suite.
This bungalow has been thoughtfully upgraded and maintained, with neutral decor throughout, allowing you to move in with ease and add your personal touch. Don’t miss the opportunity to make this well-cared-for home yours.
The Accommodation Comprises -
Entrance Porch - 1.30m x 0.99m (4'3 x 3'3) - Step into the practical and inviting entrance porch, featuring durable laminate flooring. The space is well-lit and airy, thanks to the UPVC double-glazed window and a UPVC double front entrance door.
Entrance Hall - 3.73m x 1.04m (12'3 x 3'5) - Featuring Laminate flooring and a single radiator.
Lounge - 3.96m (into bay) x 3.63m (13'0 (into bay) x 11'11) - A cosy haven, highlighted by an inviting fireplace with a wooden mantel, slate insert, and hearth, complemented by an electric leg burner style fire. For added warmth, a double radiator ensures comfort throughout the year. The room is bathed in natural light from the UPVC double-glazed bay window, creating a bright and welcoming atmosphere.
Kitchen - 2.44m x 3.23m (8'0 x 10'7) - This charming kitchen showcases a range of high and low-level cream traditional cottage-style units, beautifully complemented by a work surface that provides ample preparation space. An inset stainless steel sink with a base cupboard below adds both functionality and style. The kitchen is equipped with a built-in electric double oven, a split-level hob, and an extractor hood for all your cooking needs. Additional features include a convenient storage room and space for a plumbed-in automatic washing machine. A UPVC double-glazed window allows natural light to flood in, and a UPVC rear exit door leads to outside. The kitchen seamlessly connects into the dining area.
Dining Area - 2.36m x 3.38m (7'9 x 11'1) - Thoughtfully designed with a range of built-in fitted units, providing convenient storage and organisation. Laminate flooring ensures practicality and easy maintenance, while a single radiator keeps the space comfortably warm. Natural light pours in through a UPVC double-glazed window, creating a bright and inviting atmosphere for meals and gatherings.
Conservatory - 3.35m x 3.18m (11'0 x 10'5) - The bright and airy conservatory features durable laminate flooring and two radiators for year-round comfort. UPVC double-glazed patio doors, flanked by side windows, open seamlessly to the rear garden, making this space perfect for relaxation and enjoying garden views.
Bedroom One - 3.48m x 2.41m (11'5 x 7'11) - Located at the front of the property, this well-appointed room features built-in double wardrobes with additional storage cupboards above. A radiator and a UPVC double-glazed window fills the space with natural light.
Bedroom Two - 2.97m x 3.35m (9'9 x 11'0 ) - This inviting room includes full-length built-in wardrobes with sleek mirrored doors,, a single radiator and a UPVC double-glazed window.
Bathroom - 1.88m x 2.36m (6'2 x 7'9) - The modern bathroom features a P-shaped bath with a plumbed-in shower and a side screen for added convenience. It includes a wash hand basin with a sleek vanity unit underneath and a low-level flush WC. Fully tiled walls create a contemporary look, while stylish inset spotlights and a chrome towel radiator enhance the room’s ambiance. A UPVC double-glazed window, and access to the roof void is also available.
Outside - The rear garden boasts a fully paved patio area, ensuring minimal maintenance and offering a versatile space. You can easily personalise the area with potted plants or other greenery to suit your taste, all while enjoying the privacy of an enclosed setting.
Detached Garage - 5.49m x 3.12m (18'0 x 10'3) - The concrete sectional garage is equipped with a roller shutter door that includes an electric remote control for convenience. It also features lighting and power, making it a practical and versatile space for your storage or workshop needs.
Services - All mains services are connected. The Property has the benefit of GAS CENTRAL HEATING and UPVC DOUBLE GLAZING.
Tenure - We are informed by the Vendors that the property is Freehold, but this has not been verified and confirmation will be forthcoming from the Vendors Solicitors during normal pre-contract enquiries.
Viewing - Strictly by appointment through the Agents, Kevin Ford & Co Ltd, 19 High Street, Cheadle, Stoke-on-Trent, Staffordshire, ST10 1AA[use Contact Agent Button].
Mortgage - Kevin Ford & Co Ltd operate a FREE financial & mortgage advisory service and will be only happy to provide you with a quotation whether or not you are buying through our Office.
Agents Note - None of these services, built in appliances, or where applicable, central heating systems have been tested by the Agents and we are unable to comment on their serviceability.
Interested in this property?
Council tax
First listed
2 weeks agoEnergy Performance Certificate
Marketed by
Kevin Ford & Co - Stoke-on-Trent 19 High Street Cheadle Stoke-on-Trent, Staffordshire ST10 1AAPlacebuzz mortgage repayment calculator
Monthly repayment
The Est. Mortgage is for a 25 years repayment mortgage based on a 10% deposit and a 5.5% annual interest. It is only intended as a guide. Make sure you obtain accurate figures from your lender before committing to any mortgage. Your home may be repossessed if you do not keep up repayments on a mortgage.
- Streetview
DISCLAIMER: Property descriptions and related information displayed on this page are marketing materials provided by Kevin Ford & Co - Stoke-on-Trent. Placebuzz does not warrant or accept any responsibility for the accuracy or completeness of the property descriptions or related information provided here and they do not constitute property particulars. Please contact Kevin Ford & Co - Stoke-on-Trent for full details and further information.





