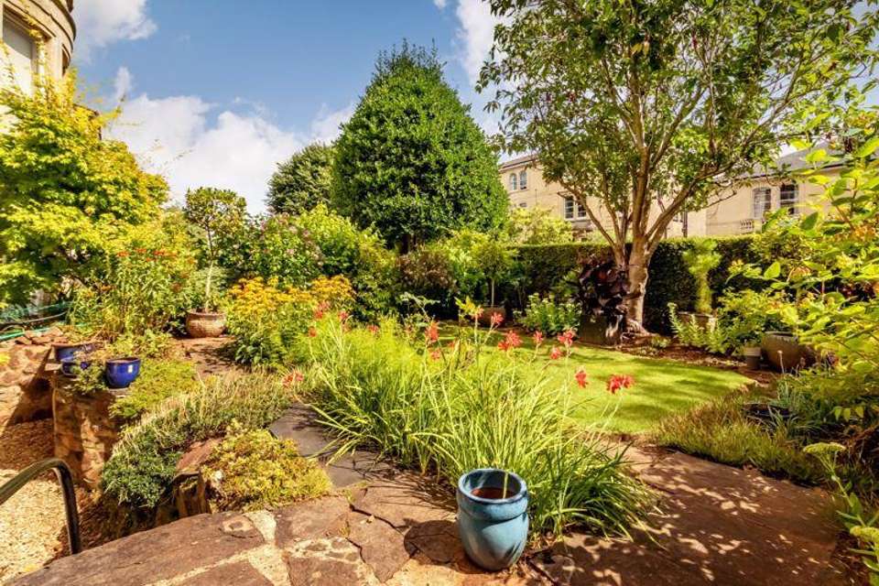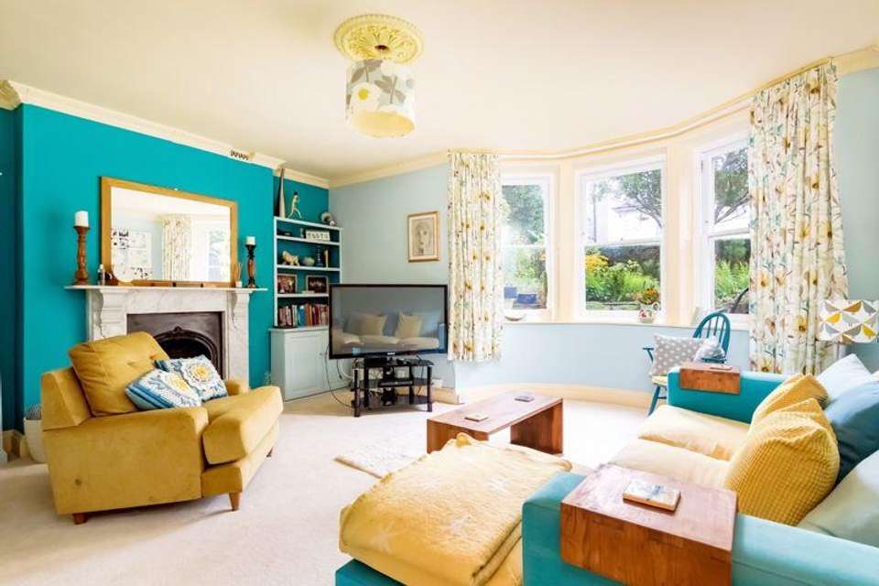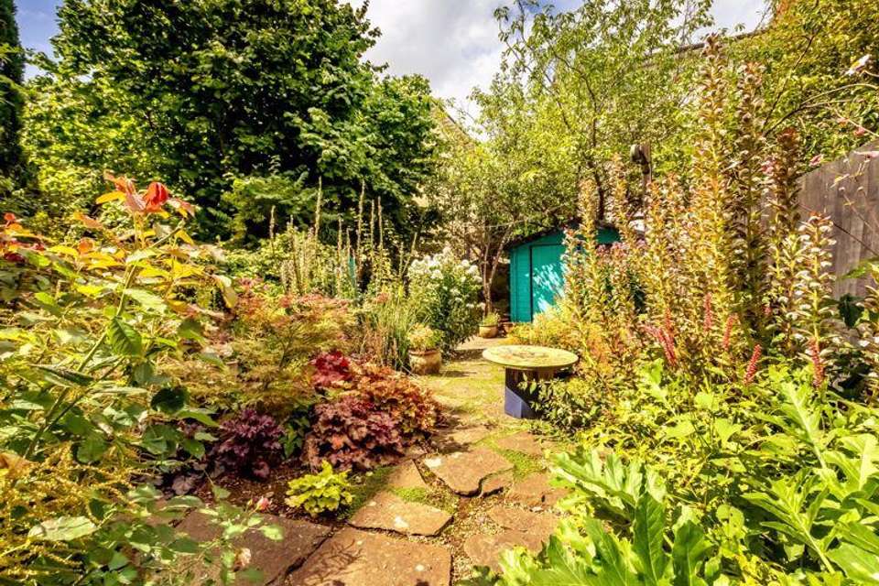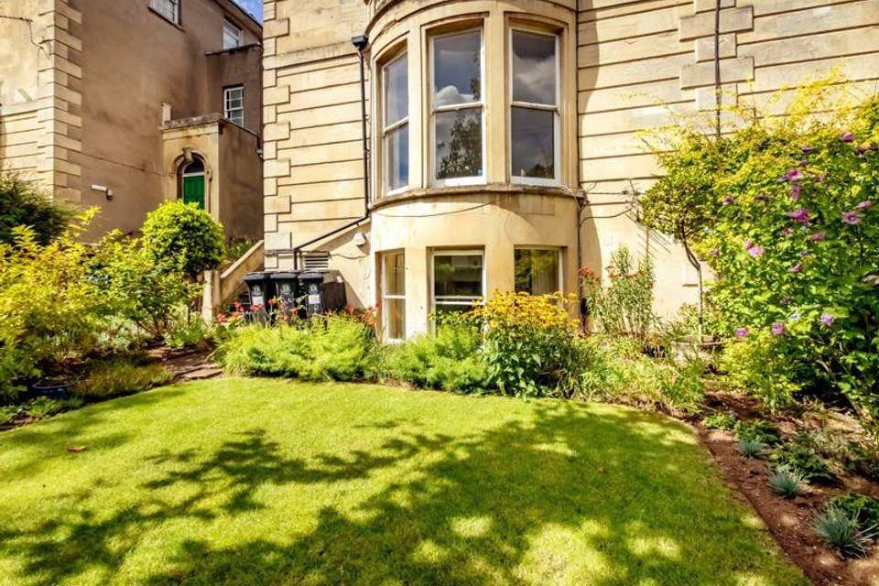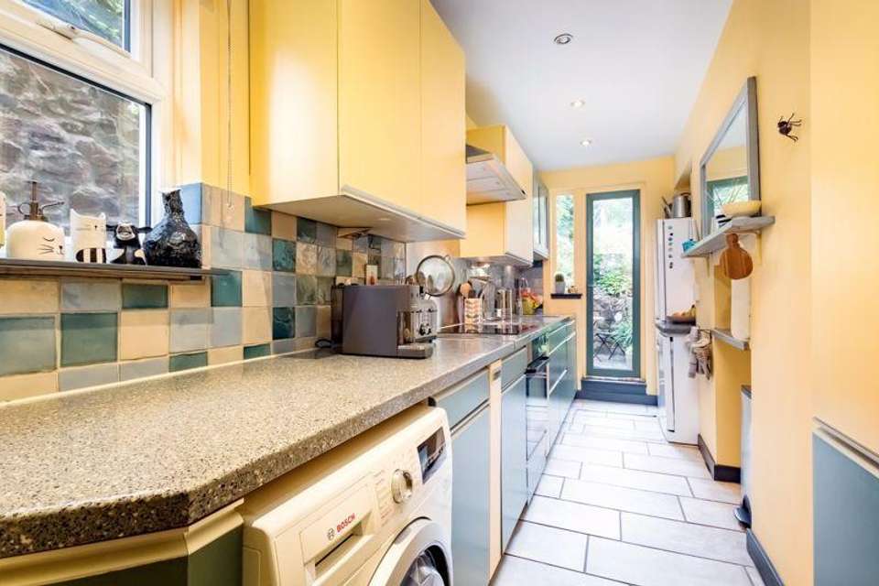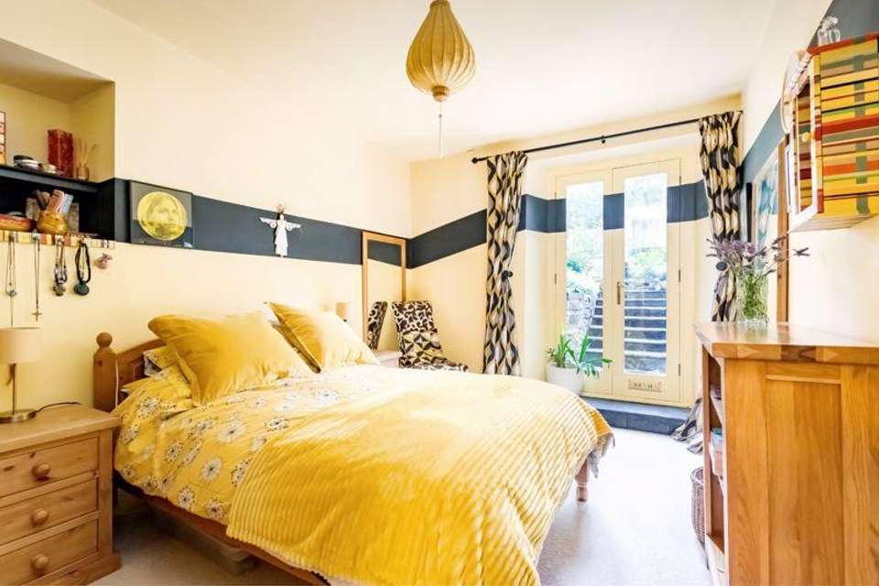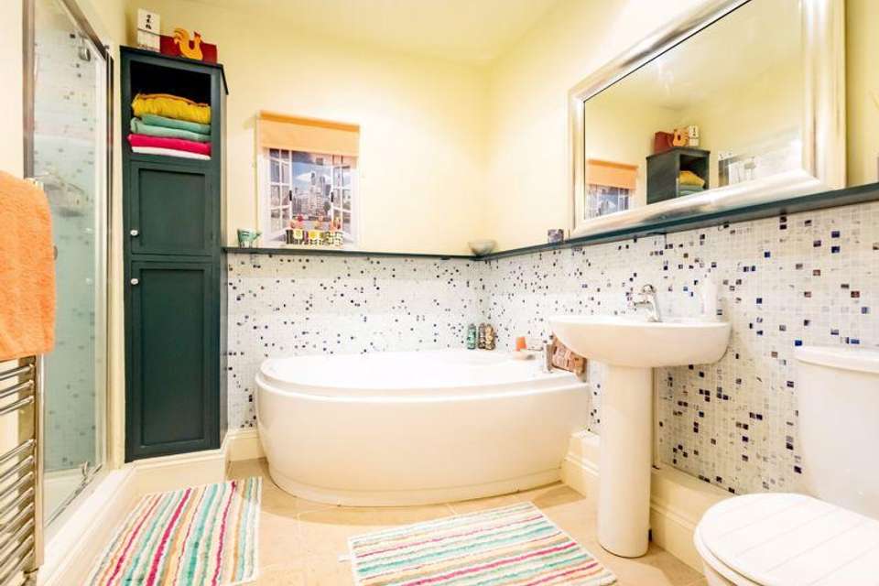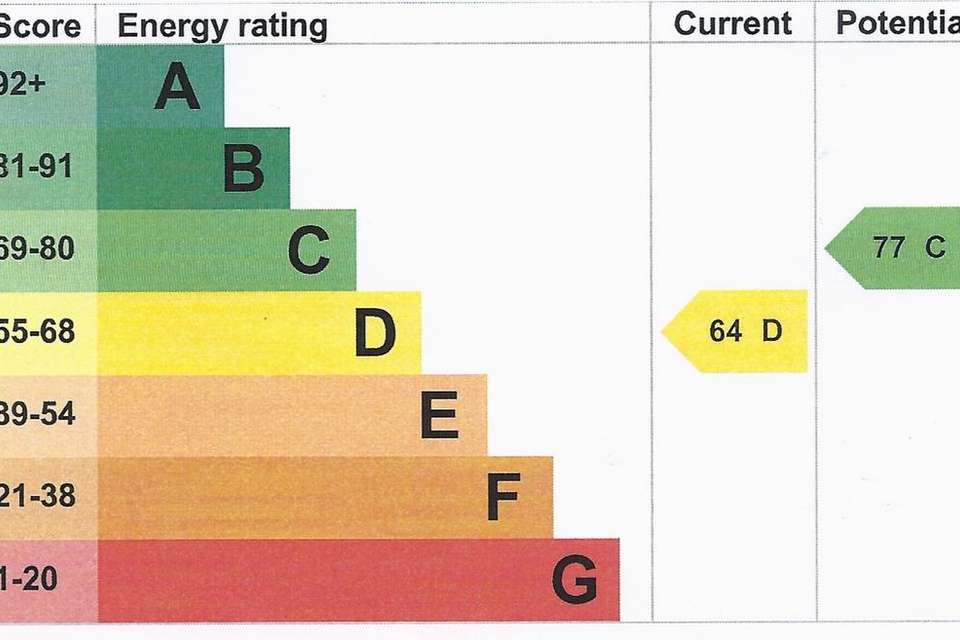2 bedroom flat for sale
flat
bedrooms
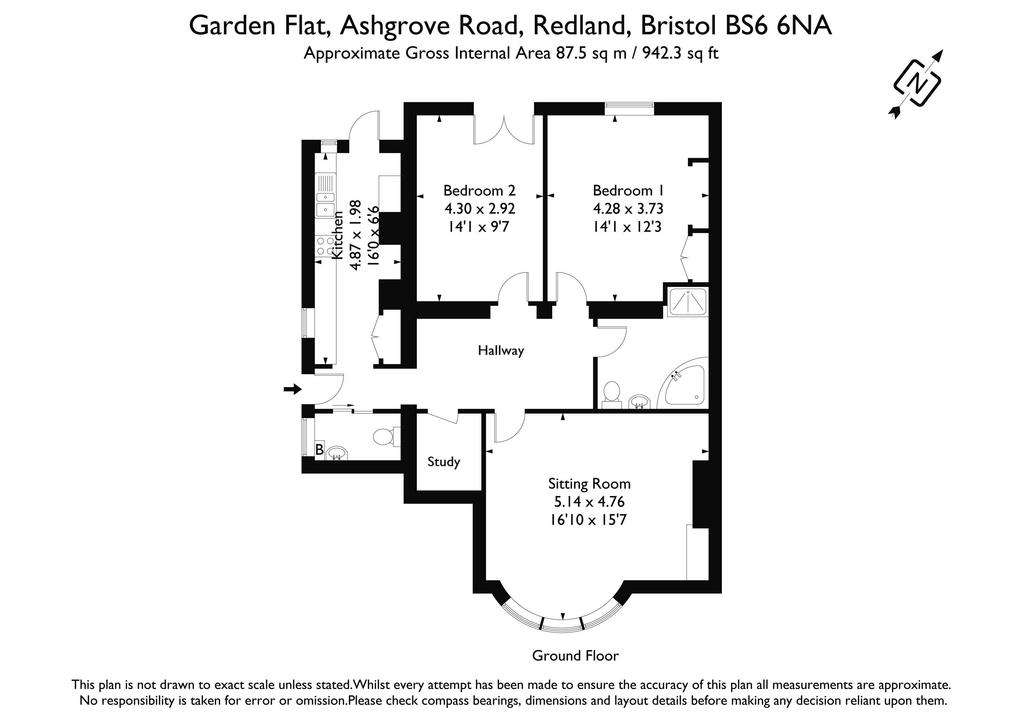
Property photos

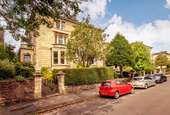

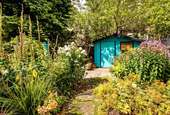
+14
Property description
A well-proportioned 2 double bedroom garden apartment with a private front and rear gardens. Benefiting from private entrance, separate kitchen, family bathroom, study and separate cloakroom room. Situated in an excellent tree-lined road immediately adjacent to Whiteladies Road. No onward chain.
Set within an attractive stone fronted mid-Victorian building with almost immediate access onto Whiteladies Road.
Situated within the CN residents parking zone and the Whiteladies Road conservation area.
Within easy reach of the cafes, shops and restaurants on Whiteladies Road and Cotham Hill, easy access to Clifton Down railway station and within walking distance of the university and city centre.
An internally managed building benefiting from a share of the freehold and a 999 year lease.
Benefiting from a private entrance.
Fully double glazed throughout with gas fired central heating, windows on 3 elevations and generous ceiling height.
Beautiful front and rear gardens.
No onward chain.
ACCOMMODATION
APPROACH:
approached via wrought iron pedestrian gate between stone pillared entrance over stone paved pathway adjacent to private front garden and shared communal bins store. Pathway to the side leads down a short shallow flight of steps with handrail proceeding either straight ahead to garden or private glazed wood effect door leading into the apartment.
ENTRANCE HALLWAY:
a short hallway which widens to a large central hall which provides access to all rooms within the apartment with wood effect flooring, column radiator, wall mounted heating controls, door into: -
KITCHEN: - (16' 0'' x 6' 6'') (4.87m x 1.98m)
long galley style kitchen with dual aspect with UPVC double glazed window to side elevation and further UPVC double glazed window and door to rear elevation opening onto garden. Eye level kitchen units with display cabinets along the outer wall, splash back tiling below with stainless steel splash back extractor hood over four ring induction hobs with electric oven below, roll edged work surfaces with under counter units, draws and space for washing machine. On apposing wall further work surface with space for under counter dishwasher, space for free standing fridge/freezer and further worksurface into alcove with space above for microwave and radiator below. Additional storage cupboards on opposing wall, shelving over alcove and tiled flooring throughout.
SITTING ROOM: - (16' 10'' x 15' 7'') (5.13m x 4.75m)
wood framed double glazed sash windows to front elevation into angled window bay with pleasant street scene views directly overlooking front garden with deep sills, virgin media connection, central ceiling rows with ceiling mouldings, radiator, white marble fireplace surround and mantle with central cast iron insert fireplace and granite hearth. Built in wooden dresser to one side of the chimney breast.
STUDY:
internal room which currently acts as a study but with ceiling height consumer unit storage shelving, power and lighting.
CLOAKROOM:
partially obscured wood framed double glazed window to side elevation with exposed stone walls, shelving below, pedestal hand basin with mixer tap, close coupled WC, mirrored medicine cabinet, wall mounted Worcester boiler, heated towel rail, cat flap and wood effect flooring continues from the hallway.
BEDROOM 1: - (14' 1'' x 12' 3'') (4.29m x 3.73m)
wood framed doubled glazed sash window to rear elevation directly overlooking rear garden with radiator below and deep sill with potential for window seat, wide alcove in place of former fireplace with built in wardrobes to one side.
BEDROOM 2: - (14' 1'' x 9' 7'') (4.29m x 2.92m)
wood framed double glazed double doors opening directly onto rear garden, radiator and head height storage alcove.
BATHROOM/WC:
internal room with fitted suite comprising corner acrylic bath with 'Grohe' mixer tap, pedestal hand basin, close coupled WC, tessellated tiled splash back around to half wall height along half of the bathroom, matching tessellated tiles in the shower cubicle with mains fed mixer shower, heated towel rail, tiles flooring and wall mounted extractor fan.
OUTSIDE
FRONT GARDEN:
south, south-easterly facing garden at the front of the property the pathway and side flower bed are communal to the building and the larger garden is private to this apartment, this is arranged as an attractive and well stocked flower bed on 4 sides with cherry tree to front around a central lawn.
REAR GARDEN:
north, north-westerly facing rear garden accessed via kitchen, bedroom 2 or side passageway. A fully enclosed rear garden set slightly above the property is laid predominantly to patio and stone paving with a mixture of bedded areas, perennial plants and 3 pear trees 2 of which are escalated against the side fence. There is a large, pitched roof timber shed with window and door to the rear corner with a smaller shed to side and an outside water and power supply in the lower courtyard area immediately abutting the property with further space for seating.
IMPORTANT REMARKS
VIEWING & FURTHER INFORMATION:
available exclusively through the sole agents, Richard Harding Estate Agents, [use Contact Agent Button].
FIXTURES & FITTINGS:
only items mentioned in these particulars are included in the sale. Any other items are not included but may be available by separate arrangement.
TENURE:
it is understood that the property is under lease for the remainder of a 999-year lease from 1982. This information should be checked with your legal adviser.
SERVICE CHARGE:
it is understood that the monthly service charge is £75. This information should be checked by your legal adviser.
LOCAL AUTHORITY INFORMATION:
Bristol City Council. Council Tax Band: C
Council Tax Band: C
Tenure: Share of freehold
Ground Rent: £15.00 per year
Service Charge: £900.00 per year
Set within an attractive stone fronted mid-Victorian building with almost immediate access onto Whiteladies Road.
Situated within the CN residents parking zone and the Whiteladies Road conservation area.
Within easy reach of the cafes, shops and restaurants on Whiteladies Road and Cotham Hill, easy access to Clifton Down railway station and within walking distance of the university and city centre.
An internally managed building benefiting from a share of the freehold and a 999 year lease.
Benefiting from a private entrance.
Fully double glazed throughout with gas fired central heating, windows on 3 elevations and generous ceiling height.
Beautiful front and rear gardens.
No onward chain.
ACCOMMODATION
APPROACH:
approached via wrought iron pedestrian gate between stone pillared entrance over stone paved pathway adjacent to private front garden and shared communal bins store. Pathway to the side leads down a short shallow flight of steps with handrail proceeding either straight ahead to garden or private glazed wood effect door leading into the apartment.
ENTRANCE HALLWAY:
a short hallway which widens to a large central hall which provides access to all rooms within the apartment with wood effect flooring, column radiator, wall mounted heating controls, door into: -
KITCHEN: - (16' 0'' x 6' 6'') (4.87m x 1.98m)
long galley style kitchen with dual aspect with UPVC double glazed window to side elevation and further UPVC double glazed window and door to rear elevation opening onto garden. Eye level kitchen units with display cabinets along the outer wall, splash back tiling below with stainless steel splash back extractor hood over four ring induction hobs with electric oven below, roll edged work surfaces with under counter units, draws and space for washing machine. On apposing wall further work surface with space for under counter dishwasher, space for free standing fridge/freezer and further worksurface into alcove with space above for microwave and radiator below. Additional storage cupboards on opposing wall, shelving over alcove and tiled flooring throughout.
SITTING ROOM: - (16' 10'' x 15' 7'') (5.13m x 4.75m)
wood framed double glazed sash windows to front elevation into angled window bay with pleasant street scene views directly overlooking front garden with deep sills, virgin media connection, central ceiling rows with ceiling mouldings, radiator, white marble fireplace surround and mantle with central cast iron insert fireplace and granite hearth. Built in wooden dresser to one side of the chimney breast.
STUDY:
internal room which currently acts as a study but with ceiling height consumer unit storage shelving, power and lighting.
CLOAKROOM:
partially obscured wood framed double glazed window to side elevation with exposed stone walls, shelving below, pedestal hand basin with mixer tap, close coupled WC, mirrored medicine cabinet, wall mounted Worcester boiler, heated towel rail, cat flap and wood effect flooring continues from the hallway.
BEDROOM 1: - (14' 1'' x 12' 3'') (4.29m x 3.73m)
wood framed doubled glazed sash window to rear elevation directly overlooking rear garden with radiator below and deep sill with potential for window seat, wide alcove in place of former fireplace with built in wardrobes to one side.
BEDROOM 2: - (14' 1'' x 9' 7'') (4.29m x 2.92m)
wood framed double glazed double doors opening directly onto rear garden, radiator and head height storage alcove.
BATHROOM/WC:
internal room with fitted suite comprising corner acrylic bath with 'Grohe' mixer tap, pedestal hand basin, close coupled WC, tessellated tiled splash back around to half wall height along half of the bathroom, matching tessellated tiles in the shower cubicle with mains fed mixer shower, heated towel rail, tiles flooring and wall mounted extractor fan.
OUTSIDE
FRONT GARDEN:
south, south-easterly facing garden at the front of the property the pathway and side flower bed are communal to the building and the larger garden is private to this apartment, this is arranged as an attractive and well stocked flower bed on 4 sides with cherry tree to front around a central lawn.
REAR GARDEN:
north, north-westerly facing rear garden accessed via kitchen, bedroom 2 or side passageway. A fully enclosed rear garden set slightly above the property is laid predominantly to patio and stone paving with a mixture of bedded areas, perennial plants and 3 pear trees 2 of which are escalated against the side fence. There is a large, pitched roof timber shed with window and door to the rear corner with a smaller shed to side and an outside water and power supply in the lower courtyard area immediately abutting the property with further space for seating.
IMPORTANT REMARKS
VIEWING & FURTHER INFORMATION:
available exclusively through the sole agents, Richard Harding Estate Agents, [use Contact Agent Button].
FIXTURES & FITTINGS:
only items mentioned in these particulars are included in the sale. Any other items are not included but may be available by separate arrangement.
TENURE:
it is understood that the property is under lease for the remainder of a 999-year lease from 1982. This information should be checked with your legal adviser.
SERVICE CHARGE:
it is understood that the monthly service charge is £75. This information should be checked by your legal adviser.
LOCAL AUTHORITY INFORMATION:
Bristol City Council. Council Tax Band: C
Council Tax Band: C
Tenure: Share of freehold
Ground Rent: £15.00 per year
Service Charge: £900.00 per year
Interested in this property?
Council tax
First listed
3 weeks agoEnergy Performance Certificate
Marketed by
Richard Harding - Bristol 124 Whiteladies Road Clifton BS8 2RPPlacebuzz mortgage repayment calculator
Monthly repayment
The Est. Mortgage is for a 25 years repayment mortgage based on a 10% deposit and a 5.5% annual interest. It is only intended as a guide. Make sure you obtain accurate figures from your lender before committing to any mortgage. Your home may be repossessed if you do not keep up repayments on a mortgage.
- Streetview
DISCLAIMER: Property descriptions and related information displayed on this page are marketing materials provided by Richard Harding - Bristol. Placebuzz does not warrant or accept any responsibility for the accuracy or completeness of the property descriptions or related information provided here and they do not constitute property particulars. Please contact Richard Harding - Bristol for full details and further information.



